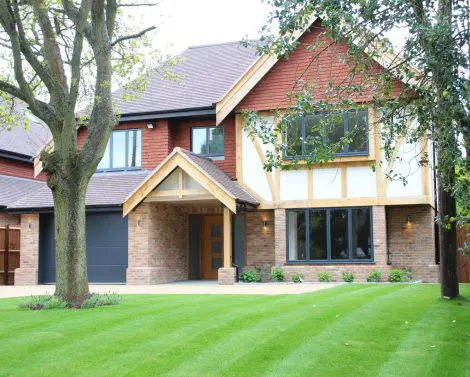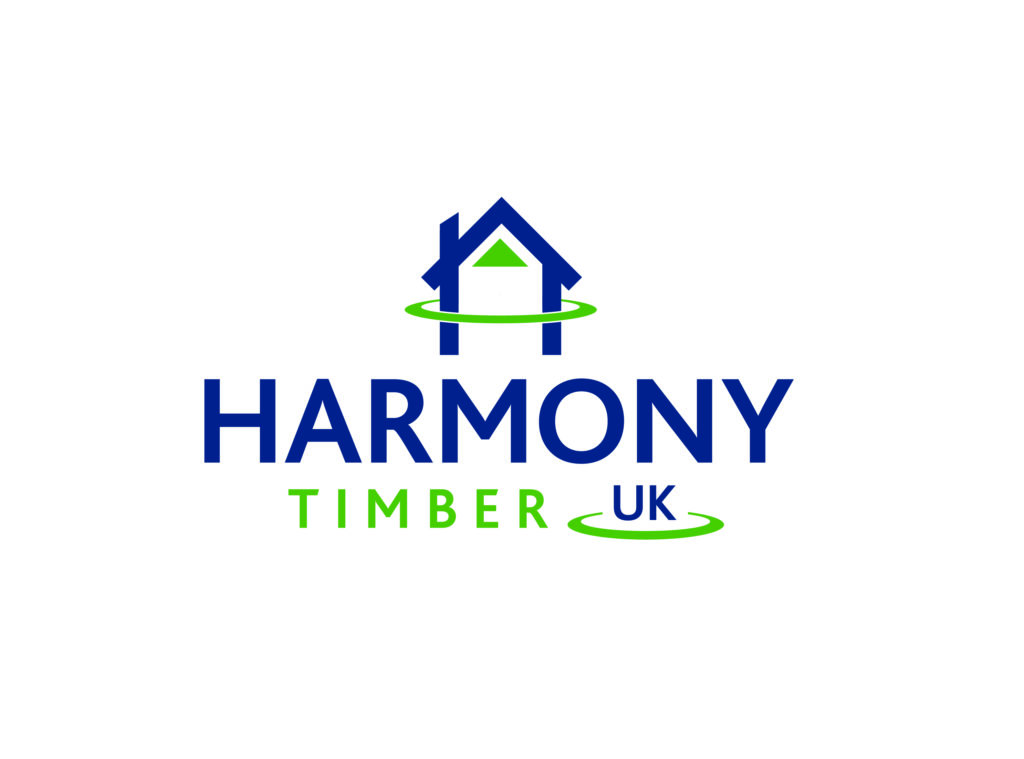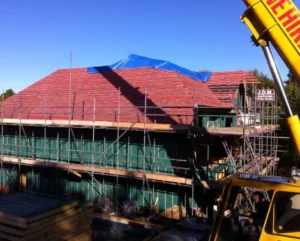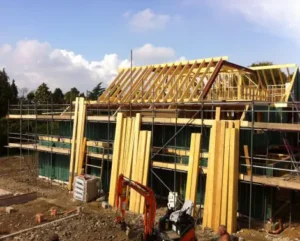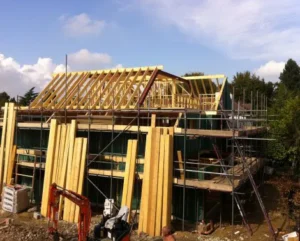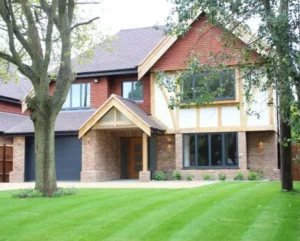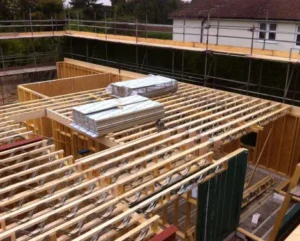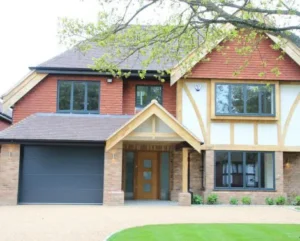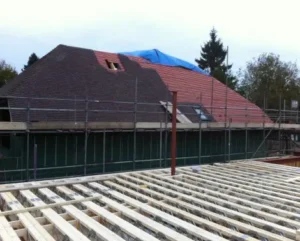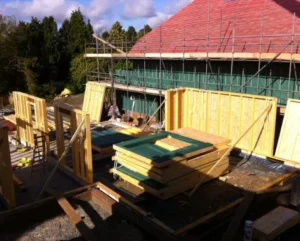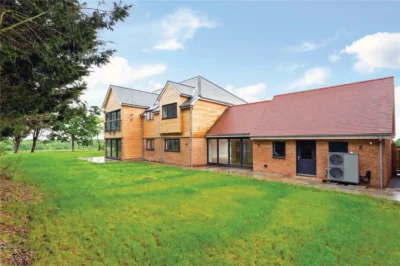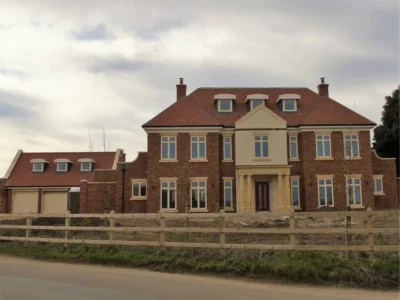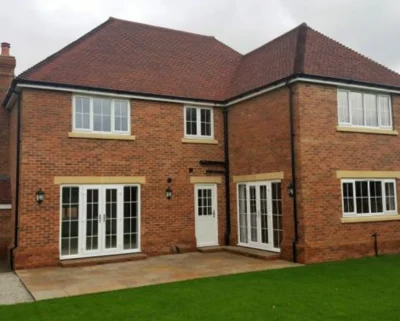Harmony Timber provided a bespoke designs solution to large one-off dwellings which consisted of a unique design requirements at the request of the clients. These included steps floor levels in the ground floor level.
Incorporating a flat top roof design on the third floor enabled the client to maximise the entire floor area which provided a structural solution enabling large bi-fold doors fit to the rear of the house creating access to the external terraced area.
































































































