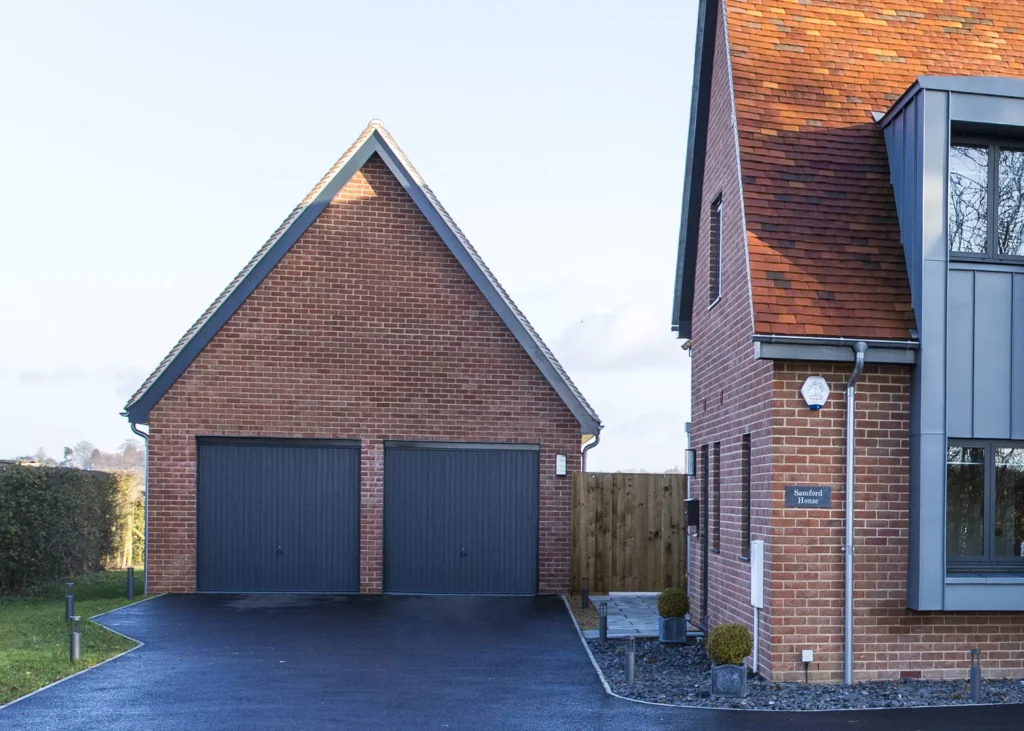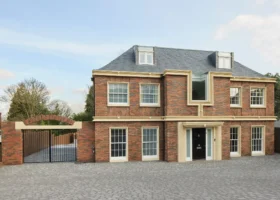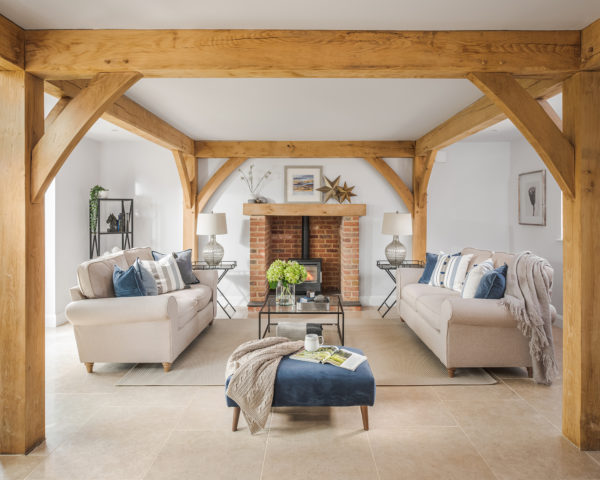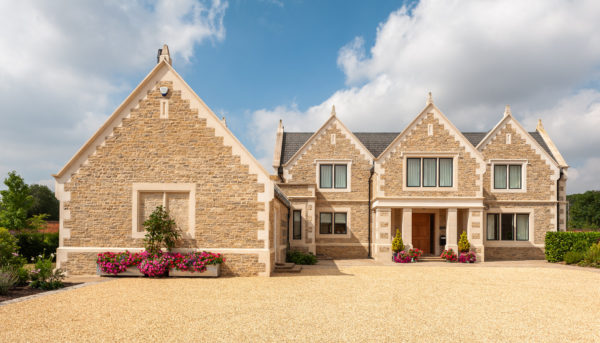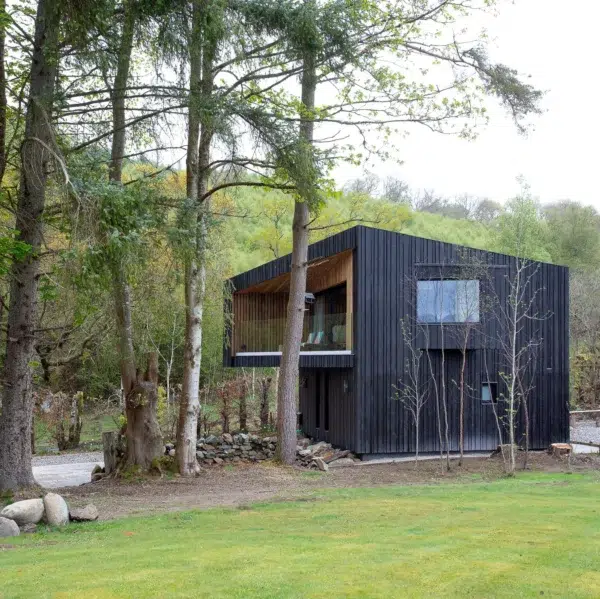Timber Frame and SIPs Self Build on the Coast
Trudy and Rupert Avis moved into their coastal Suffolk home over 20 years ago, and had hoped to build a more personalised property on their nine-acre plot of land ever since.
“When we first bought the place back in 1997, the house was a real shack. We loved the large garden and village location, so we used all of our spare money to do it up and make it into a proper home,” says Trudy. “Self building got put on hold.”
The couple settled into life in the house and welcomed two children. Two decades later, with the kids grown up and more disposable income available, self build was back on the cards.
“We own a newsagent and had always read magazines like Build It. When we were finally in a position to develop our land, we decided to go for it” says Trudy.
“I also wanted a place that was more accessible for my mum, as she was suffering with ill health and was in a wheelchair. By designing our own home, we could include elements like wider corridors to make the house accessible.”
Planning Their Bespoke Home Building Project
Having no previous self build or renovation experience, Trudy and Rupert decided to engage architectural studio Wincer Kievenaar to design and manage the project. They suggested the couple build in timber frame as this suited many of their needs – such as ease of creating wide corridors and lots of open-plan space – plus, it easily enabled a design in-keeping with the local aesthetic.
Read More: Finding an Architect for Your Self Build Project
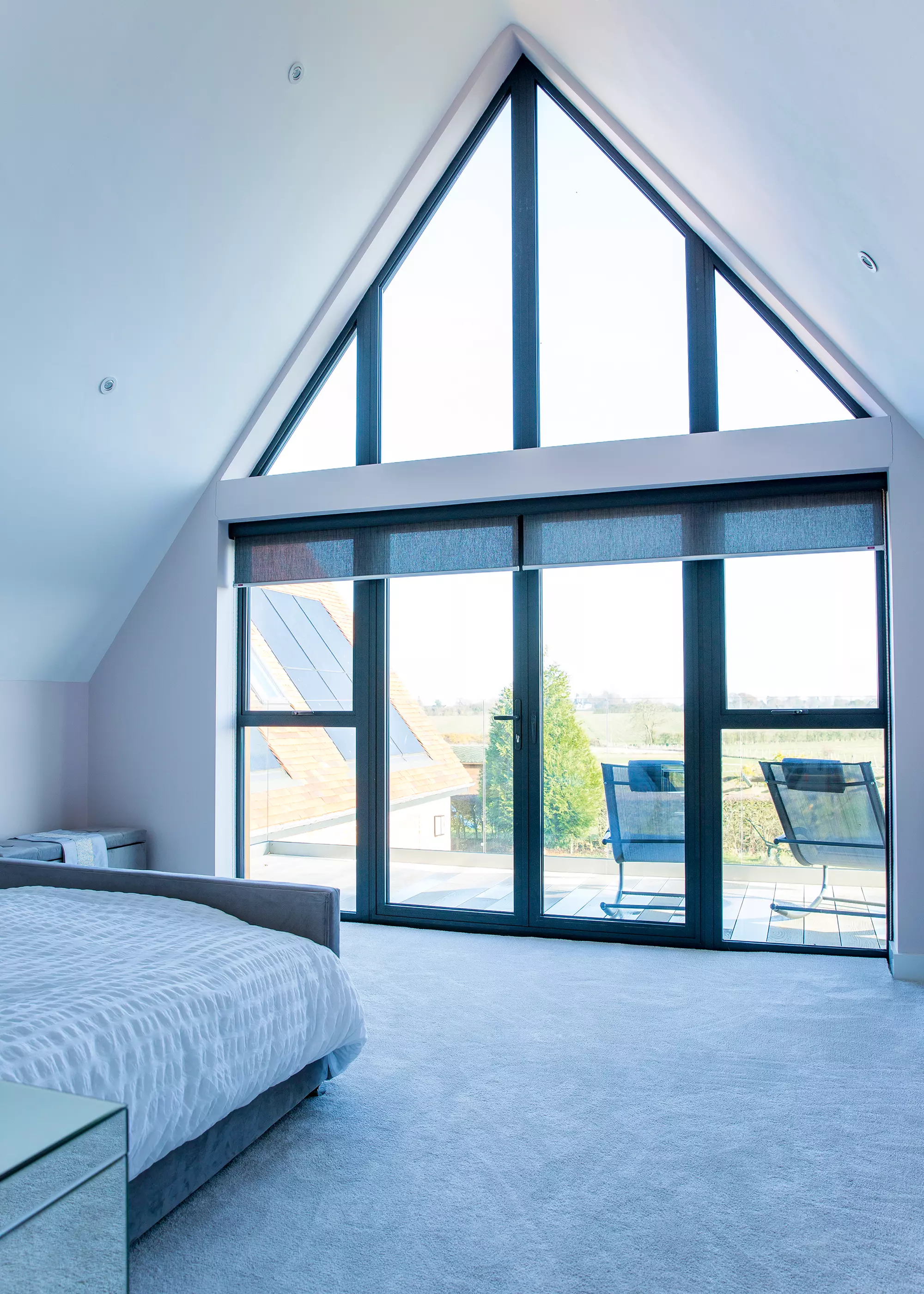
The master bedroom makes use of the high vaulted ceiling and has a spacious dressing room to neatly stash away clothes and shoes
The first hurdle came when the couple realised the costs of self building would be higher than expected. “We initially told the architect our budget was £500,000, and he thought that would work,” says Trudy. “However, when we shopped around for quotes, we quickly realised we would need to put more money in the pot.”
Trudy and Rupert put the job out to tender to five different building firms and received a variety of quotes – the lowest was around £600,000 going up to over £800,000. In the end, the couple decided to choose the lowest quote; as luck would have it, it came from the company that the architect had recommended.
The couple were financing the self build with savings and a remortgage on the property they currently lived in, so they quickly had to free up more funds to be able to continue with the development.
“We realised it would cost more than anticipated, but felt confident that we could pay money back when we sold our existing property,” said Trudy. “Moving the money around took a while and slowed down our plans – as obviously (and unfortunately) you can’t just have it there overnight.”
Learn More: 10 Ways to Maximise your Self Build Budget
- NAMESRupert & Trudy Avis
- OCCUPATIONSNewsagent owners
- LOCATIONSuffolk
- TYPE OF PROJECT Self build
- STYLE Contemporary
- CONSTRUCTION METHOD Timber frame with SIPs
- PROJECT ROUTE Architect designed and project managed with a main contractor for building work
- PLOT SIZE 2,161m2
- BOUGHT 1997
- HOUSE SIZE 255m2 (plus 60m2 garage)
- PROJECT COST £728,000
- PROJECT COST PER M2 £1,603
- BUILDING WORK COMMENCED September 2018
- BUILDING WORK TOOK 42 weeks
- CURRENT VALUE £900,000+
Overcoming Planning Permission Obstacles
Gaining planning consent for the project turned out to be a long and obstacle-laden journey from start to finish. However, the tenacious pair took everything in their stride, and never wavered in their ambitions, even though it took a mammoth three years to obtain planning permission.
“Initially the architect recommended we submit designs for five different properties on our land,” says Trudy, “so we did this, but the council ruled that none of them were sustainable enough and that they were outside of the village envelope.”
Read More: Planning Applications: What Do Council Planners Want?
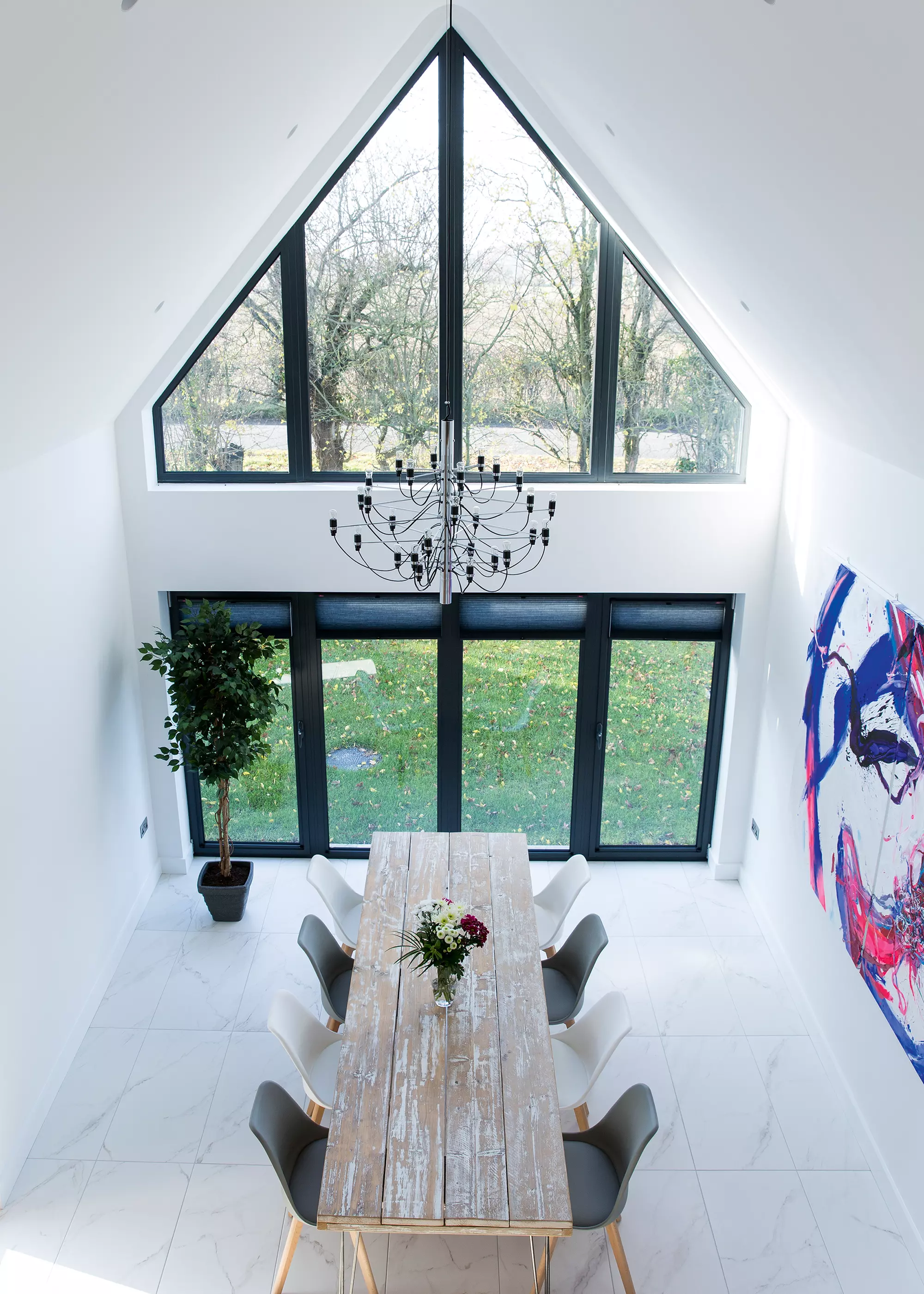
The large dining hall has a striking vaulted ceiling that adds elegance and character to the home
So, with plenty of determination they tried again, this time with just one design that was more sustainable and fitted with the village aesthetic, yet planning permission was still refused. “Our next step was to submit the plans once again, this time with more efficient features, as requested by the planning department, but these were still rejected,” says Trudy. “And the Parish council also objected because it was outside the village envelope boundary.”
However, around the same time, another property that was 400m further outside the village envelope boundary had planning permission granted. With this information in hand, the couple were able to successfully challenge the rejection and were finally granted consent for their dream efficient self build project. “We believe this other property definitely helped our case,” says Trudy.
Planning a sustainable self build? Take a look at these 20 Sustainable Eco Homes to Inspire Your Project
Self Build Contract Conundrums
Trudy and Rupert took a relatively hands off approach to the build, leaving most of the work to the professionals. “We had site meetings every six weeks and were kept up-to-date on the schedule,” says Trudy. “We chose certain things ourselves, such as the bathroom and kitchen, as we wanted to use local firms.”
On the whole, things ran smoothly, but there was one memorable dispute around some aspects of the build that Trudy and Rupert had thought had been agreed, but were missed out of the contract. They only realised this when the building work was in progress and these elements were notably absent from site.
From the Experts: Self Build Insurance Checklist
When the garage roof was fitted, the couple spotted that it was all tiled; it was supposed to have flush solar panels fitted among the tiles. As a compromise, the builders offered to put solar panels on top, but Trudy and Rupert wanted what had originally been specified. After a few stressful discussions, the builders took the tiles off and fitted the flush solar panels as per the contract.
“The tender document was over 500 pages long and was very detailed in terms of what was required with costings,” says Trudy. “It was only during the build process that the main contractor realised they had not priced up some of the goods in the tender. We ended up having an awkward meeting with the whole team, but with the help of the architect, and with us standing our ground, the main contractor finished all works with no added costs to ourselves.”
Despite the contract issues, Trudy and Rupert were very impressed with the builders. The work itself started on 1st September and the proposed completion date was the end of April. The house ended up being ready to move into by the second week of June, but only because a delay with the delivery of the windows delivery held things up.
Adding the Personal Features & Finishes
The timber frame house also incorporates SIPs panels, surrounding brickwork and Accoya wood and zinc cladding.
Numerous eco-friendly features have been fitted, too, such as large windows to let in more sunlight and a Kensa ground source heat pump. This piece of kit was applicable for the government’s Domestic Renewable Heat Incentive (RHI), which provides guaranteed payments for seven years to offset the outlay cost.
On the garage, there are solar roof panels and an electric car charging point to the side. “We were having a gym fitted above the garage and the planning department said we needed to install a Velux roof window and fire escape for safety reasons, so that triggered higher costs,” says Trudy.

The Avis’ chose an open-plan design for their kitchen-diner as they love to entertain family and friends
“We also needed extra piping put in a ditch at the front of the house, and there was a problem with the angle of the main staircase, so that had to be changed, too.”
There were some aesthetic tweaks that also added extra costs. For example, the couple decided to select high-spec lighting on the ground floor and changed the front door from a wood product to an aluminium model.
The self build budget was initially £645,000, but the couple had to dip into a contingency fund when some things didn’t go to plan, so it ended up costing them £671,000, with £57,000 for the architect – meaning the total project came in at £728,000.
CLOSER LOOK Extra Storage SpaceWhen Trudy expressed concerns about a possible lack of storage capacity, the architect suggested trimming off some space from the wide halls and huge kitchen/diner to fit some built-in cupboards. “There are three fitted units in the hallway, which look like part of the wall, so no-one even knows they are there,” says Trudy. Also, the couple wanted a gym in their new home, but rather than take a room in the main house they utilised the space above the 60m2 double garage. “We had the gym installed there instead, along with some additional storage space for garden tools and our lawnmower,” she adds. |
The Final Steps to Creating a New Home
The two-storey home has six rooms on the ground floor: a study/fourth bedroom, shower room, utility room, lounge, a large dining hall with a vaulted ceiling and an open-plan kitchen-diner-living space.
Upstairs hosts a luxurious master bedroom with a dressing room, a balcony with enviable views of the Suffolk countryside and a spacious ensuite bathroom. Also on the floor are two more bedrooms and a family shower and bathroom.
Trudy and Rupert planned all of the interior decoration works themselves, with the help of an artist friend of Trudy’s, and were even able to incorporate a lot of the furniture from their old house.
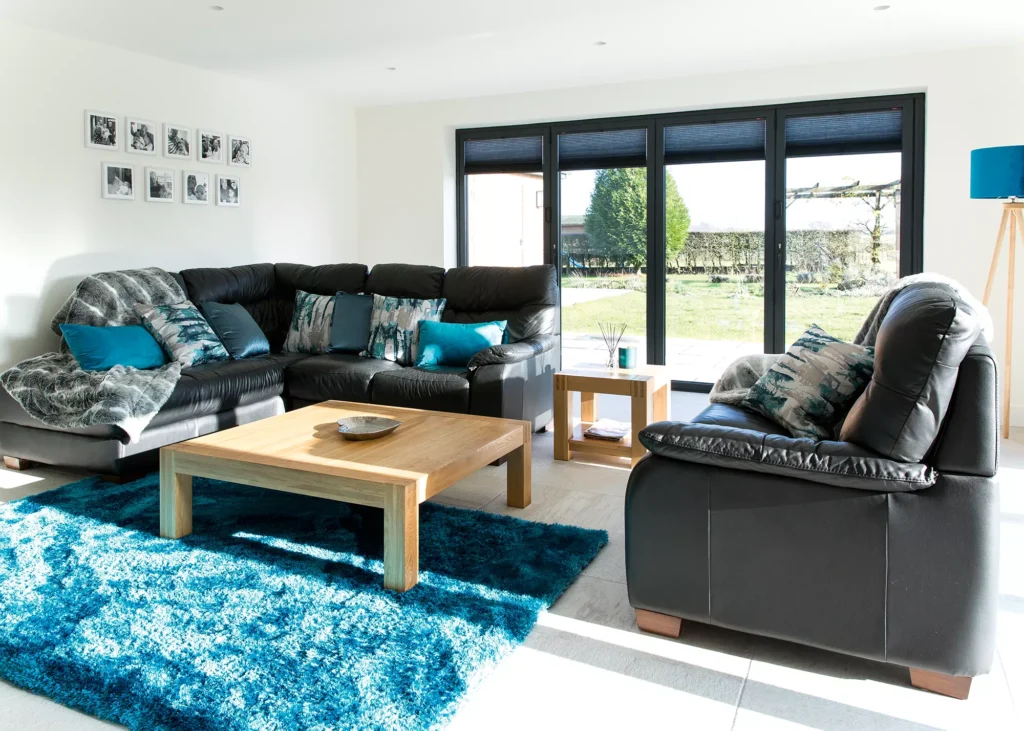
Much of the interior decoration was transferred from the Avis’ old house to the new home
The couple carried on living in their old home on the plot throughout the build, so towards the end of the project they had the added stress of trying to sell the existing house to pay off the costs.
The original property had land totalling 9.5 acres, and when the Avis’ plotted what to keep and what to sell, they retained over 8 acres, and would sell their previous property with just under an acre.
Around two months before the new timber frame build was finished, they put the original house on the market. They had a number of interested parties, and one buyer in particular that was all set to purchase the abode.
However, she pulled out just two weeks before completion. With a stroke of luck and a little serendipity, the people who were going to purchase her home ended up buying the Avis’ old property instead.
Once the transaction completed, Trudy and Rupert paid off the debts for their self build, leaving them mortgage free and very excited to move in and start enjoying their dream home.
“When we got the keys, we hadn’t seen the house for a few weeks beforehand. It looked so sparkling and new when we walked in,” says Trudy.
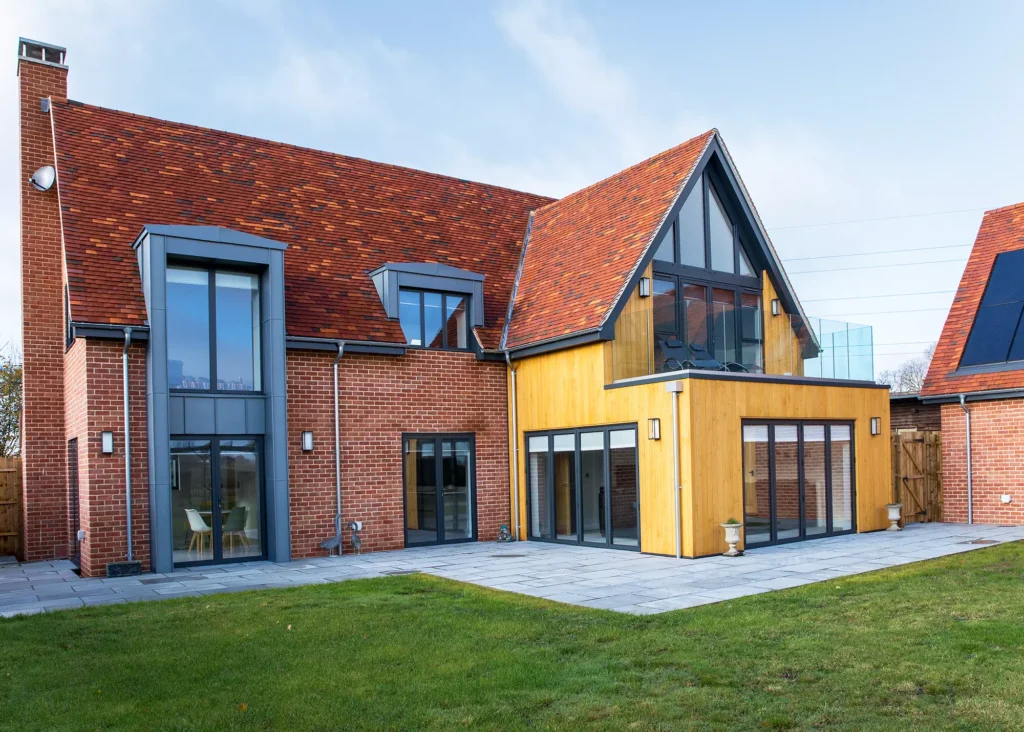
The house is set within eight acres of beautiful Suffolk countryside and has been designed to allow Trudy and Rupert to enjoy the views. The building was constructed with timber frame and SIPs, surrounding brickwork and Accoya wood and zinc cladding
“It’s such a social hub in comparison to our old place. We have more space for family and friends to visit and stay, and it’s easier for my mum to visit in her wheelchair – she couldn’t get into our old house,” she says.
“It has improved our quality of life; we eat outside much more than we used to, as the bifold doors open up, and we feel happier and healthier from all the light it lets in, plus it’s a lot warmer than the previous property. Building our perfect home has definitely brought our whole family closer together.”
More Inspiration: 20 of the Best Timber Frame Houses in the UK
We Learned…Be ready for a battle with the planners. Having an architect acting on our behalf was very helpful. They have a much better idea of what the council is looking for. It makes sense to look at what is happening with other properties in the area – this turned out to be a saving grace for us as we questioned why other self builders’ plans had been granted and ours hadn’t. Also, make sure the property is designed to be as sustainable as possible; an eco-friendly development seemed to hold more sway with our council. Triple check the contract as missing items can cause stress. For us this occurred in the last two months when we were so close to the end. We felt we had entrusted the architect and building contractors to manage the work on our behalf, so we had to be very matter of fact when trying to negotiate, and we ended up having to hold a number of very uncomfortable meetings. But we stood our ground on it and were glad we did. Don’t forget the loose ends. When our builders left site, although they had built the drive and patio, we still had to do the remaining landscaping ourselves. Rupert needed to put in a concrete ramp by the garage, as there was a big drop there. So, always think about all the potential finishing touches. |






























































































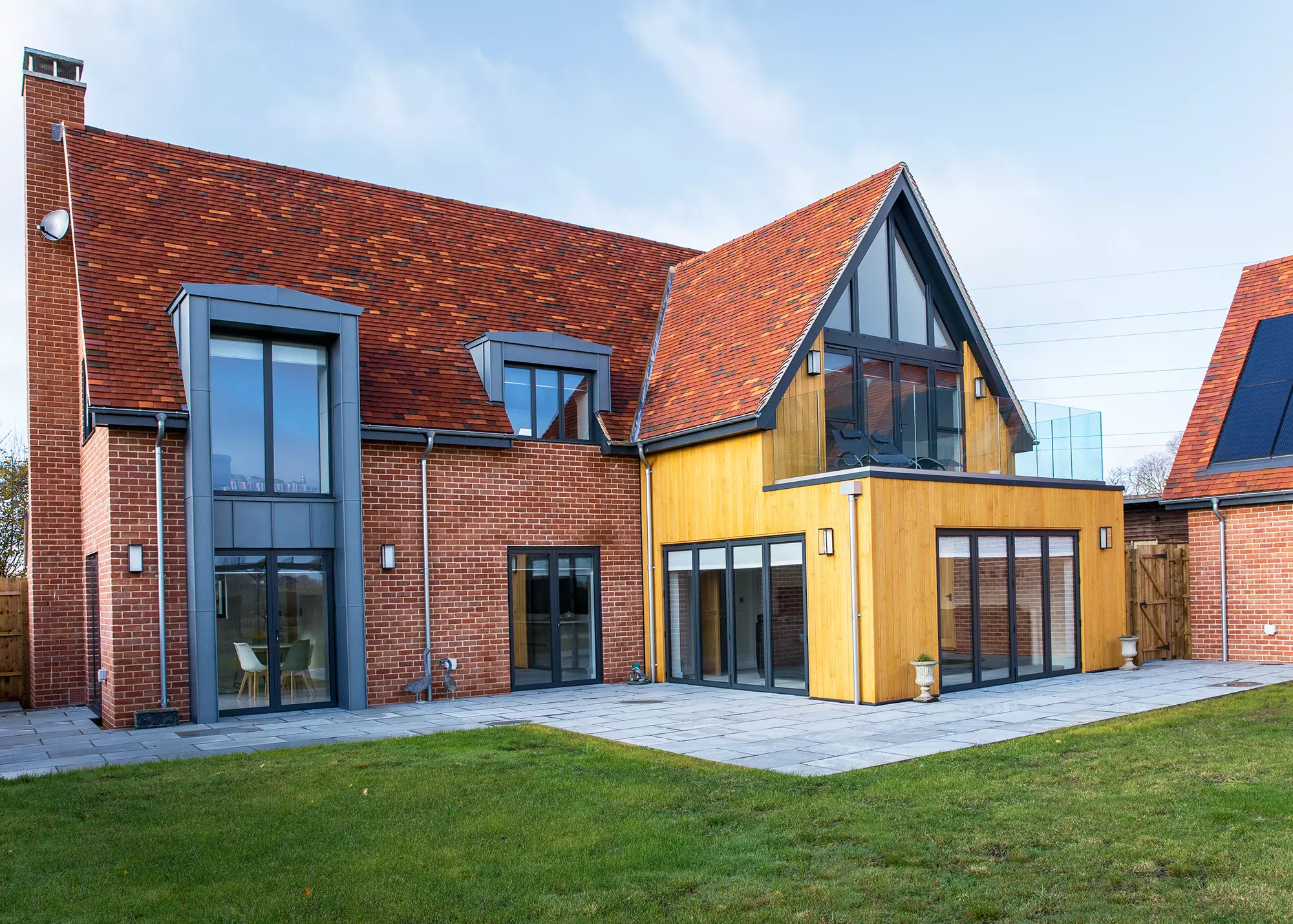
 Login/register to save Article for later
Login/register to save Article for later
