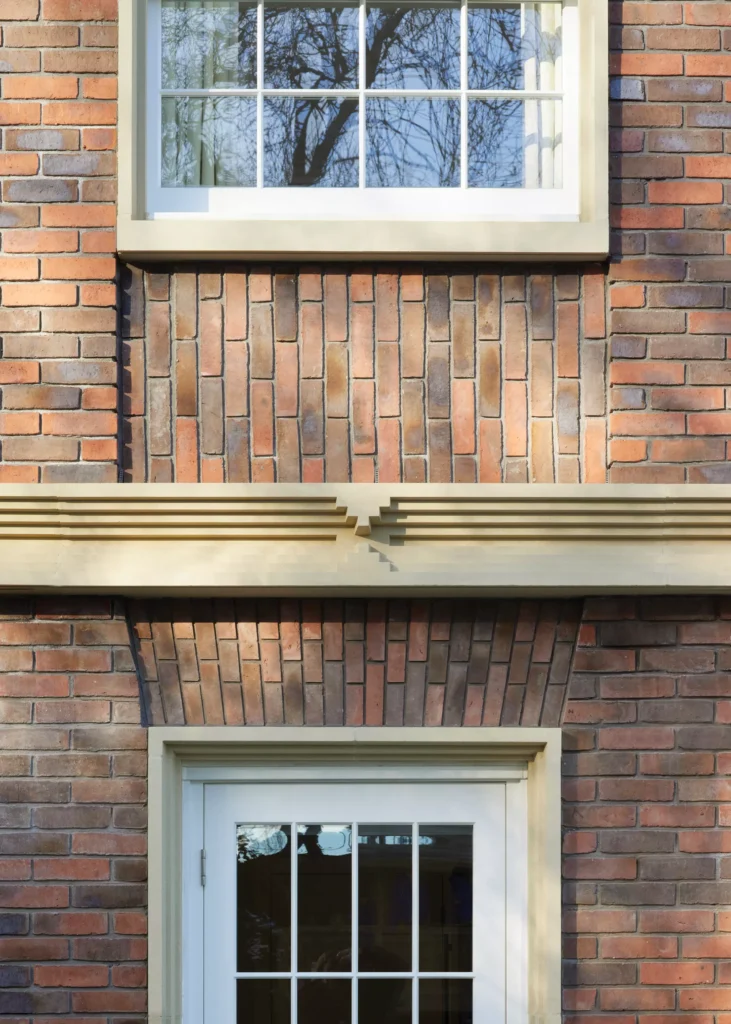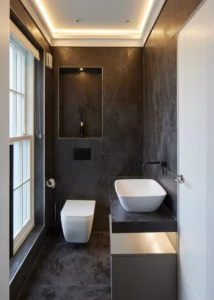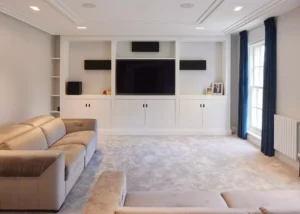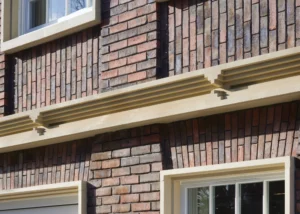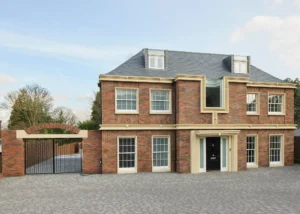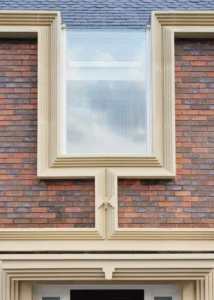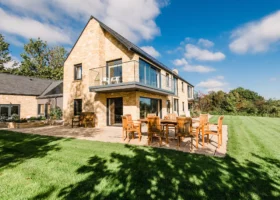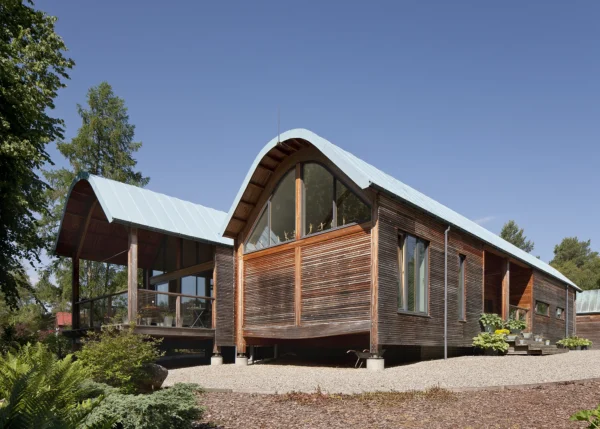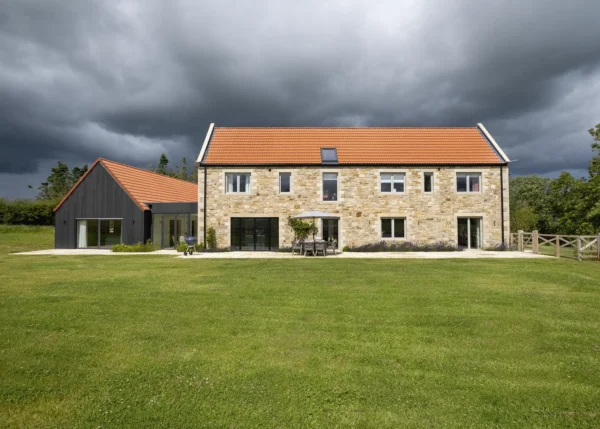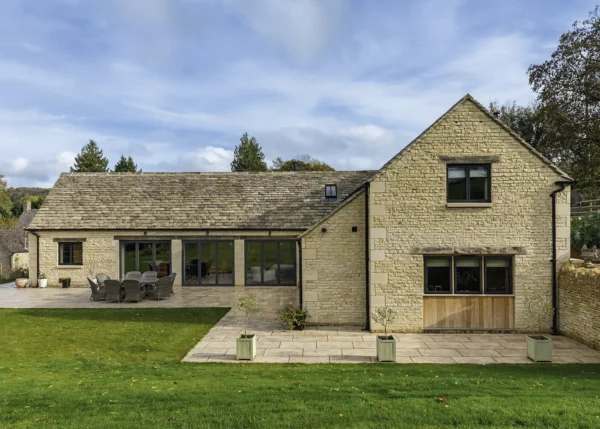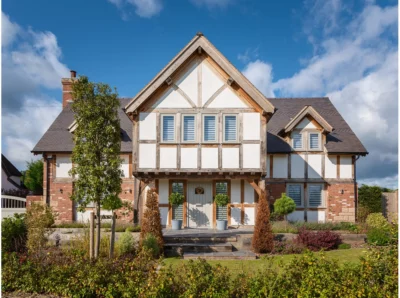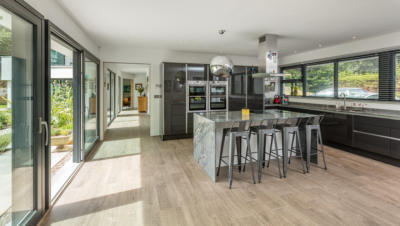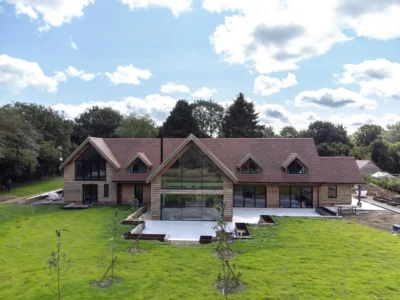Georgian Inspired Brick and Block Self Build in London
Self building a Georgian-inspired new home perhaps wasn’t the route Marie and Brian Carne initially thought their property hunt would go down. But after searching the local area high and low, they soon realised that the state of the housing market wasn’t going to make moving an easy task. “The big family homes that were affordable for us were in a terrible state,” Brian explains. “The ones that were move-in ready were extremely expensive.”
After failing to find something that ticked all their boxes, they decided to take a different approach. “We realised it would be cheaper to knock down an existing dwelling and build another in its place,” says Marie.
“We identified a road as being one of the nicest in the area. It was only two streets away from where we already lived.” The couple kept an eye out for opportunities on the quiet, residential road, which was filled with impressive homes with generous gardens.
Finding the Perfect Self Build Opportunity
After nine months, the Carnes found a 1930s dwelling in need of extensive repairs. “It was the right size, on the right road and at the right price,” says Marie. “We initially considered renovating and extending it, but the HomeBuyer Survey identified a number of defects.”
For starters, there were collapsed drains underneath the house, which were difficult to access without removing most of the ground floor. There was also a lack of insulation in the walls and floors. “It was more energy efficient to build something new,” adds Brian.
Learn More: Home Renovating Guide: How to Assess a Renovation Project
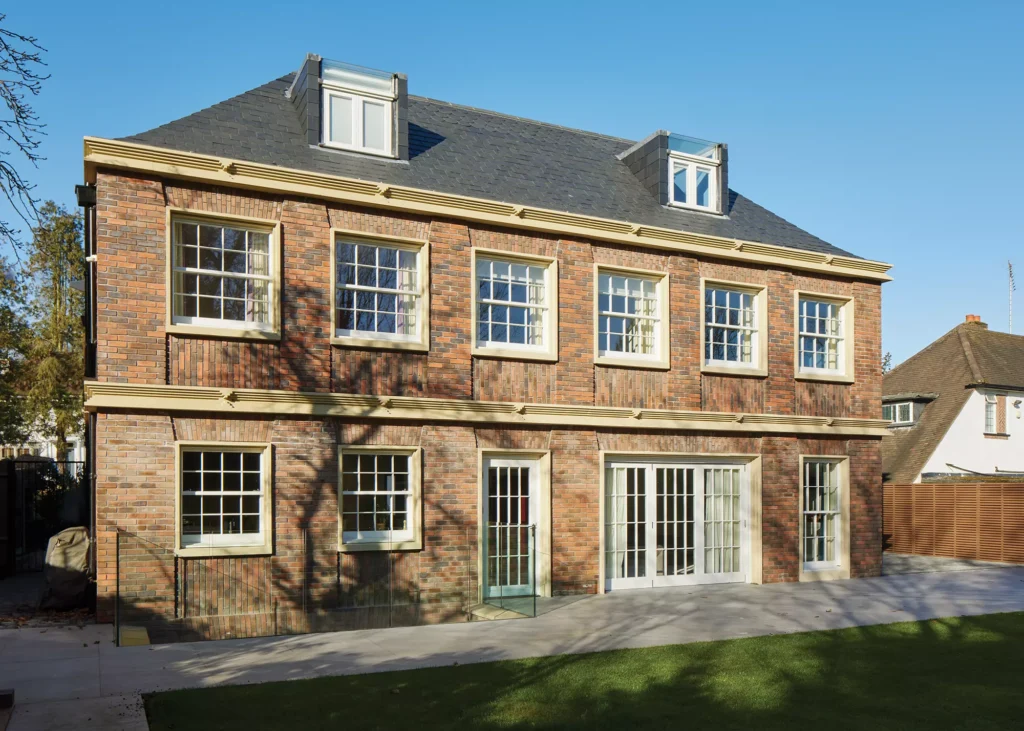
The property has a sense of traditional Georgian proportions thanks to the symmetrical window placement, but the wow factor glazing in the middle of the upper storey brings a contemporary twist to the style
The couple sold their house and, along with savings and a loan, bought the property in order to knock it down and self build their ideal home on the land. They moved into a local rental and approached architect Satish Jassal to come up with plans for the new dwelling. “We wanted a bespoke, forever home that was in keeping with the other properties in the neighbourhood,” says Marie. “We were keen on a mix of Georgian-inspired and modern designs, with integrated smart technology.”
With this guidance, Satish set about shaping his proposal. Inspired by the area’s architecture, and images of homes the couple liked, he designed an imposing brick structure with the symmetry and grandeur of a Georgian-inspired residence – but with plenty of bespoke glass.
More Inspiration: Contextual Design and Architecture: Self Builds That Respond to Their Location
CLOSER LOOK Exterior Details…Marie and Brian aspired to live in a traditional home in keeping with the local vernacular, so sourcing the right exterior materials was an integral part of the self build process. The Georgian-inspired property features variegated bricks, the Cumberland Blend by Ibstock, that have a distressed, handmade quality. “The bricks give the building character and will help it to age gracefully,” explains architect Satish Jassal. “They also have a lot of tone variability, from burnt black to a light red.” The bricks are beautifully complemented by the yellowish hue of the classic stonework that surrounds the white sash windows, while the roof is finished with fish scale slate tiles. “These materials reference the traditional homes in the neighbourhood, while a series of stepped brick piers, infilled with vertical running bond and flat-arched brickwork, distinguish each floor on the facade,” says Satish. Stepped stone traceries also wrap horizontally around the building, like a yellow ribbon tying together the tapering brick piers. “Stepped stone pillars and a stone canopy frame the main door and the large, bespoke mitered picture window above it helps to create a grand entrance.” The home’s strategically placed and generously proportioned windows define the exterior, while also flooding the interior with natural light. |
Satish put forward a pre-application to Barnet Council, before submitting the completed design. “For an extra fee, Barnet’s planning department offers a fast-track service, meaning they review certain qualifying applications in half the time,” says Brian. “We had no difficulties with planners, because Satish knew that the Georgian-insppired would be acceptable to them.” Within four months, they had the green light.
Looking for architects and designers for your self build or renovation project? Browse Build It’s Company Directory
- NAMESMarie & Brian Carne
- OCCUPATIONSAccountant & lawyer
- LOCATIONLondon
- TYPE OF PROJECTSelf build
- STYLE Traditional brick with modern details
- CONSTRUCTION METHOD Brick & block
- PROJECT ROUTEArchitect designed and project managed, main contractor undertook building works
- PLOT SIZE1,000m2
- LAND COST£1,200,000
- BOUGHT2018
- HOUSE SIZE400m2
- PROJECT COST£1,304,483
- PROJECT COST PER M2£3,261
- TOTAL COST £2,504,483
- BUILDING WORK COMMENCEDDecember 2019
- BUILDING WORK TOOK 70 weeks
- CURRENT VALUE£3,500,000
Beginning the Georgian Inspired Rebuild Project
Next, the project was put out to tender to a list of trusted contractors Satish had worked with previously. “We were able to look at those who applied and pick the best fit,” says Marie. The couple choose JW Hughes Building Contractors, who were neither the most expensive nor cheapest option. “We loved a house they’d previously built and the people at the firm were great to deal with,” says Marie.
Though on-hand to make decisions, the couple left the project management to Satish, who worked closely with the contractors to bring the house together. The first task was the demolition of the existing structure. “This took a month, but when the works for the basement started, we discovered a small watercourse running beneath the house, which hadn’t shown up on the surveys,” says Marie.
Learn More: Considering Building a Basement? Glatthaar Keller shares the benefits
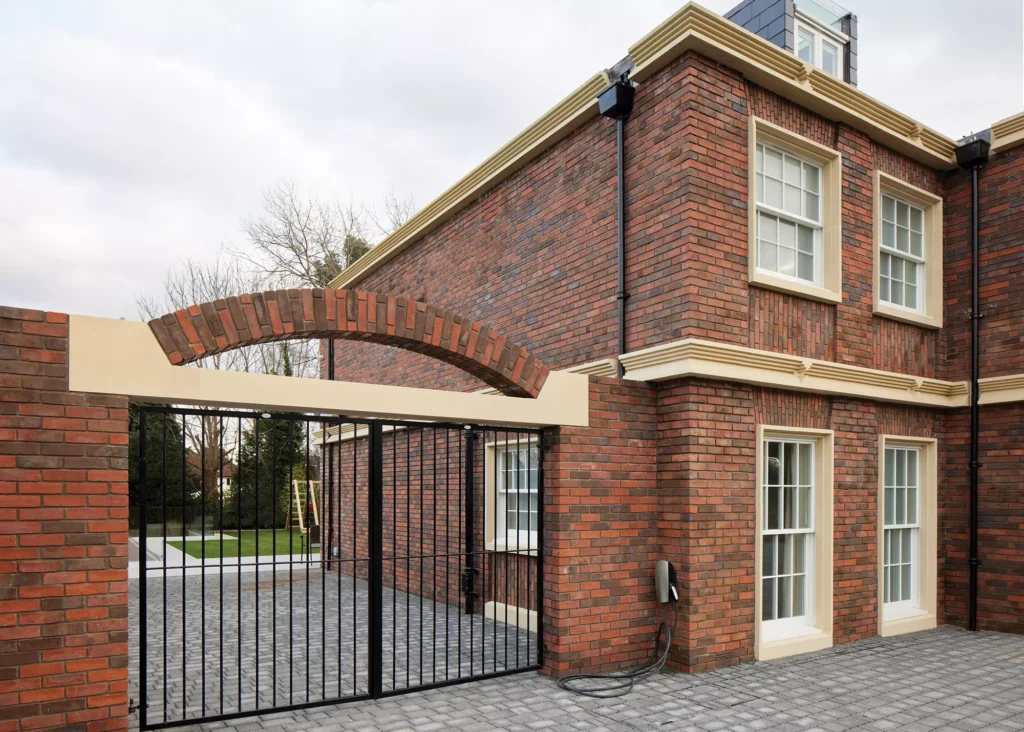
The speckled bricks and grey-blue slate tiles bring further character and texture to the outside of Marie and Brian’s new home
To mitigate this, the basement structure had to be redesigned to incorporate a contiguous pile wall to divert water away. It also triggered a party wall agreement with the neighbours, since the stream passed through their garden.
“This delayed construction by three weeks and cost us £60,000,” says Brian. Another setback came when Coronavirus hit part-way through. “The site was closed for three weeks during the first lockdown,” Marie explains. “Then, close to Christmas, a number of the tradesmen fell ill, so work paused for two more weeks.”
Thankfully, Satish had pre-empted the effects of Brexit on the delivery of materials. “Luckily, we ordered as much as we could in advance, so we weren’t too adversely affected by supply chain issues,” says Marie.
This did mean that the couple had to make their interior decisions very early on, however. “We had many meetings where we would go through every detail, right down to taps and door handles. Satish would provide a list of suppliers and we would choose our preference,” says Brian.
Moving Into the Self Build Home
Despite the setbacks, the property was finished in just 70 weeks. The Georgian-inspired house sits proudly on its plot and doesn’t look out of place in its surroundings. Outside, it boasts both classical materials and incredibly contemporary elements, blending details like bespoke, mitered glass picture windows and hand-crafted stone traceries.
Read More: Window Design: Choosing the Right Glazing for Your Project
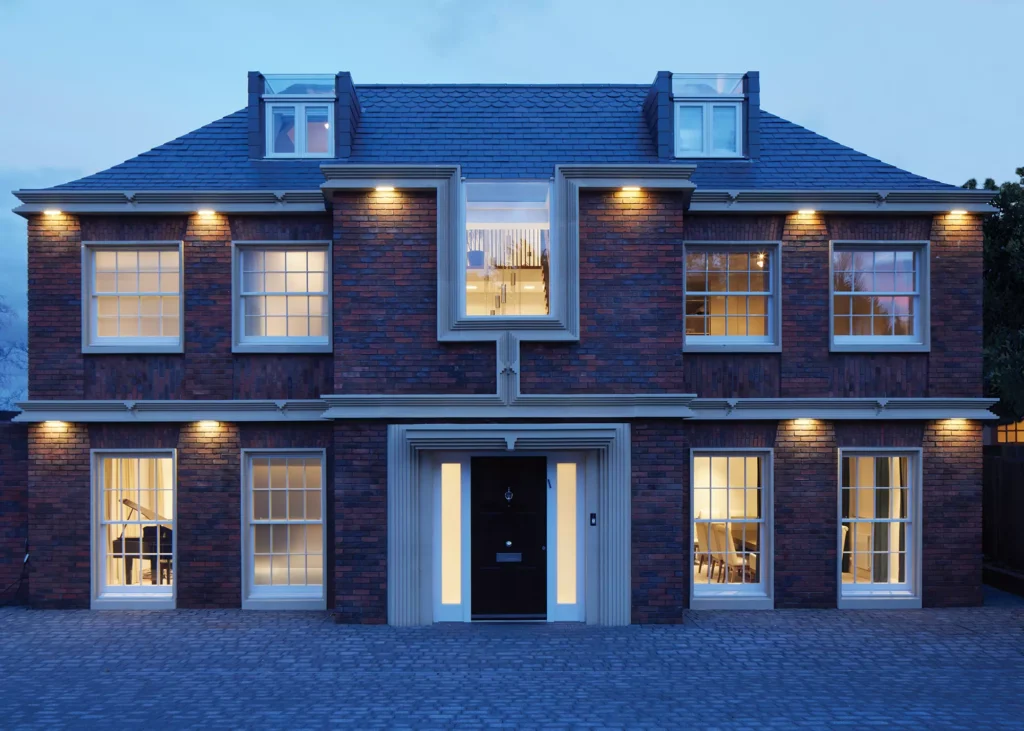
The Georgian-inspired property boasts plenty of wow factor, with complete symmetry, striking glazing and exterior lighting for a dramatic look
Inside, an imposing hallway with a soaring ceiling gives way to a WC and music room on the left; a formal dining room on the right; and a large, broken-plan living space at the rear, complete with a kitchen, breakfast area and cosy lounge. Upstairs there are five bedrooms, while the basement has a gym and entertaining space.
An integrated smart home system allows the family to control their lighting, audio, heating and cooling at the touch of a button, while designer fixtures and recessed lighting add to the home’s high-quality finish. Traditional touches, such as Georgian-inspired coving and classical built-ins provide a nod to the home’s origins.
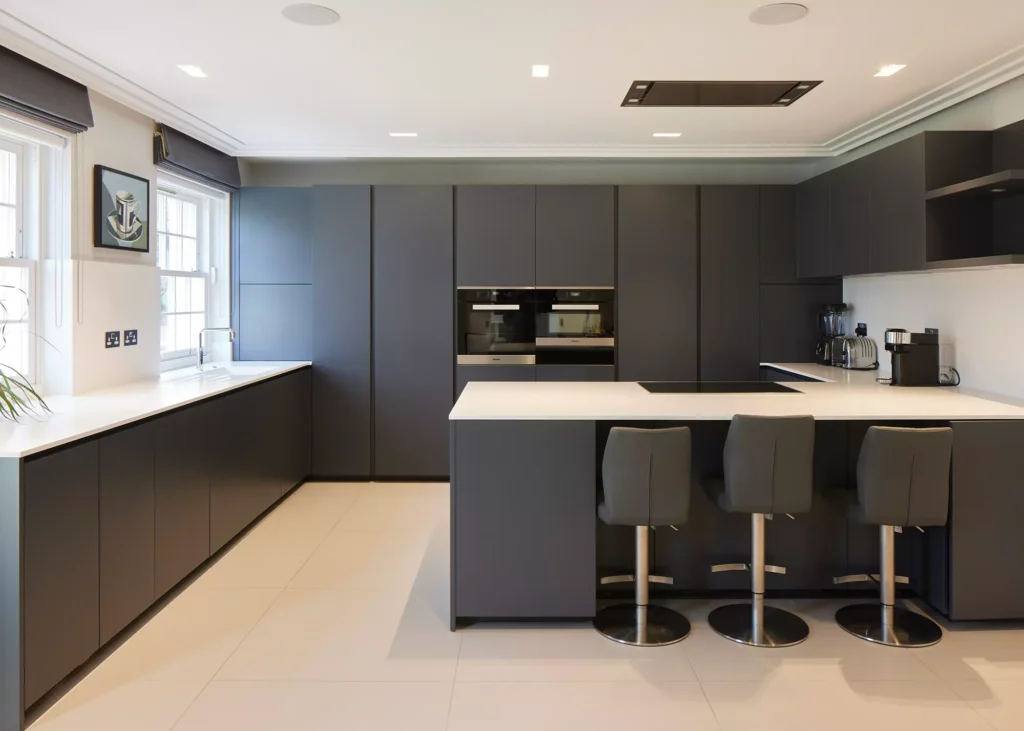
Sleek and modern, the couple’s kitchen benefits from matt, charcoal-coloured units, crisp white worktops and integrated Miele appliances that add to the home’s smart credentials
With a solid team around them, Marie and Brian found the project fairly stress-free. “The hardest part was having to design the interior so early on,” Marie says. “The number of decisions you have to make is mind-boggling and it can be very difficult to envisage how things will look.” Yet their efforts were worthwhile.
“The best part was being able to move into a wonderful house that was created especially for us.” The couple’s favourite aspect is the fact they both have their own office, which makes working from home a pleasure. “We spend a lot of time as a family in the living room,” Marie says. “We love the piano room, too. It has a beautiful, curved bookcase.”
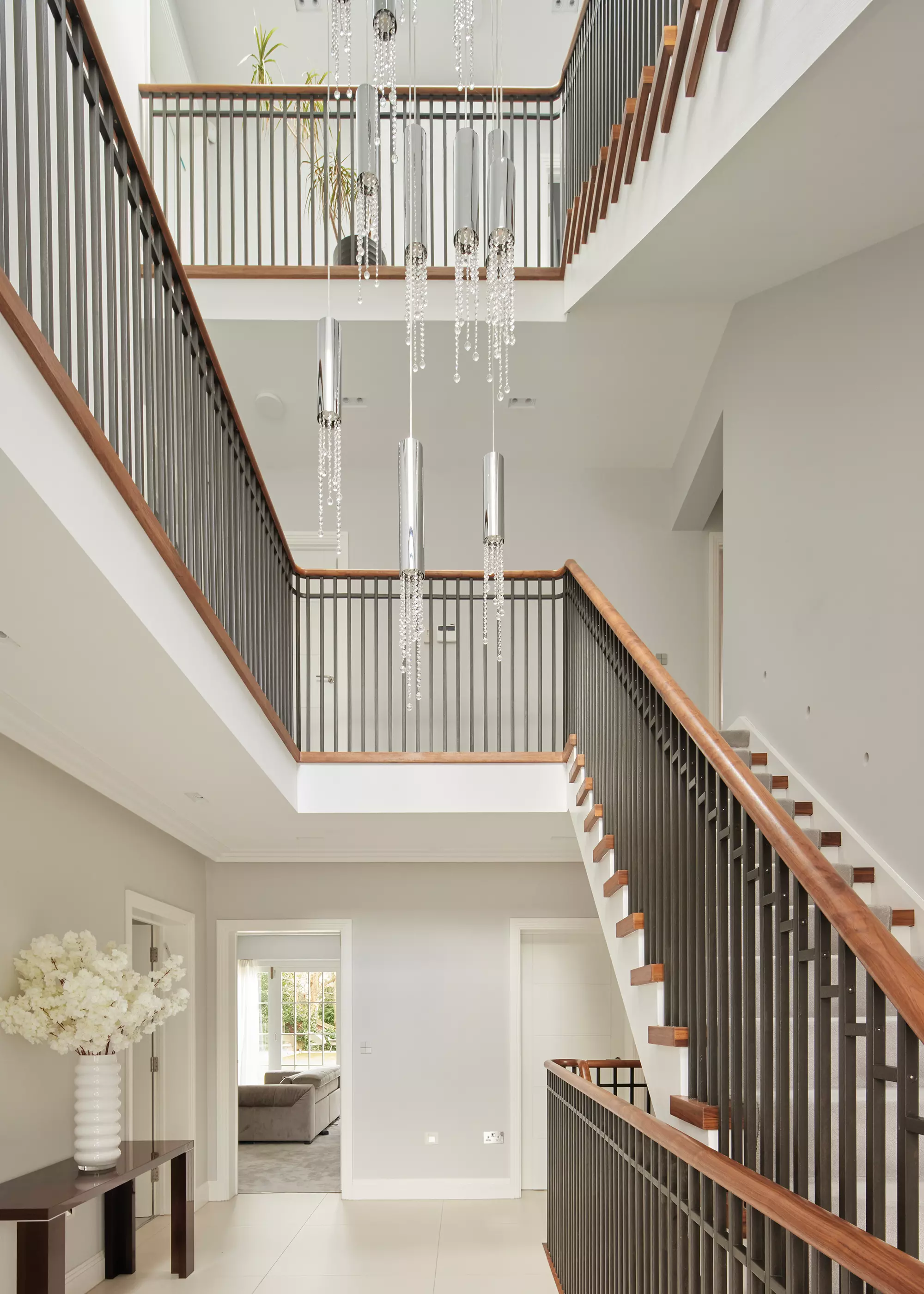
The front door leads into an impressive entrance hall, with a three-storey ceiling, a statement staircase and a dramatic light fixture that draws the eye upwards
As for regrets, the couple only has one. “We wish we’d installed radiators where we have underfloor heating,” Marie explains. “We’ve found it not to be sufficient by itself.” Having finished their dream gehome, Marie and Brian have reflected on the challenges and rewards of self building and haven’t been deterred by the process. “Once is probably enough, but never say never,” she says.
More Inspiration: Amazing Readers’ Self Build Homes
We Learned…Self building takes a supreme amount of effort and will make an impact on your daily life, so ensure you have a good team around you that understands what you want to achieve. Be sensitive to your neighbours because they will have to live next to a building site for a number of months. The project will likely take longer and cost more than you plan for at the outset. Factor in a contingency budget and be prepared for the unexpected. |
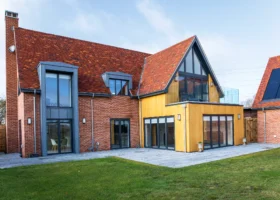






























































































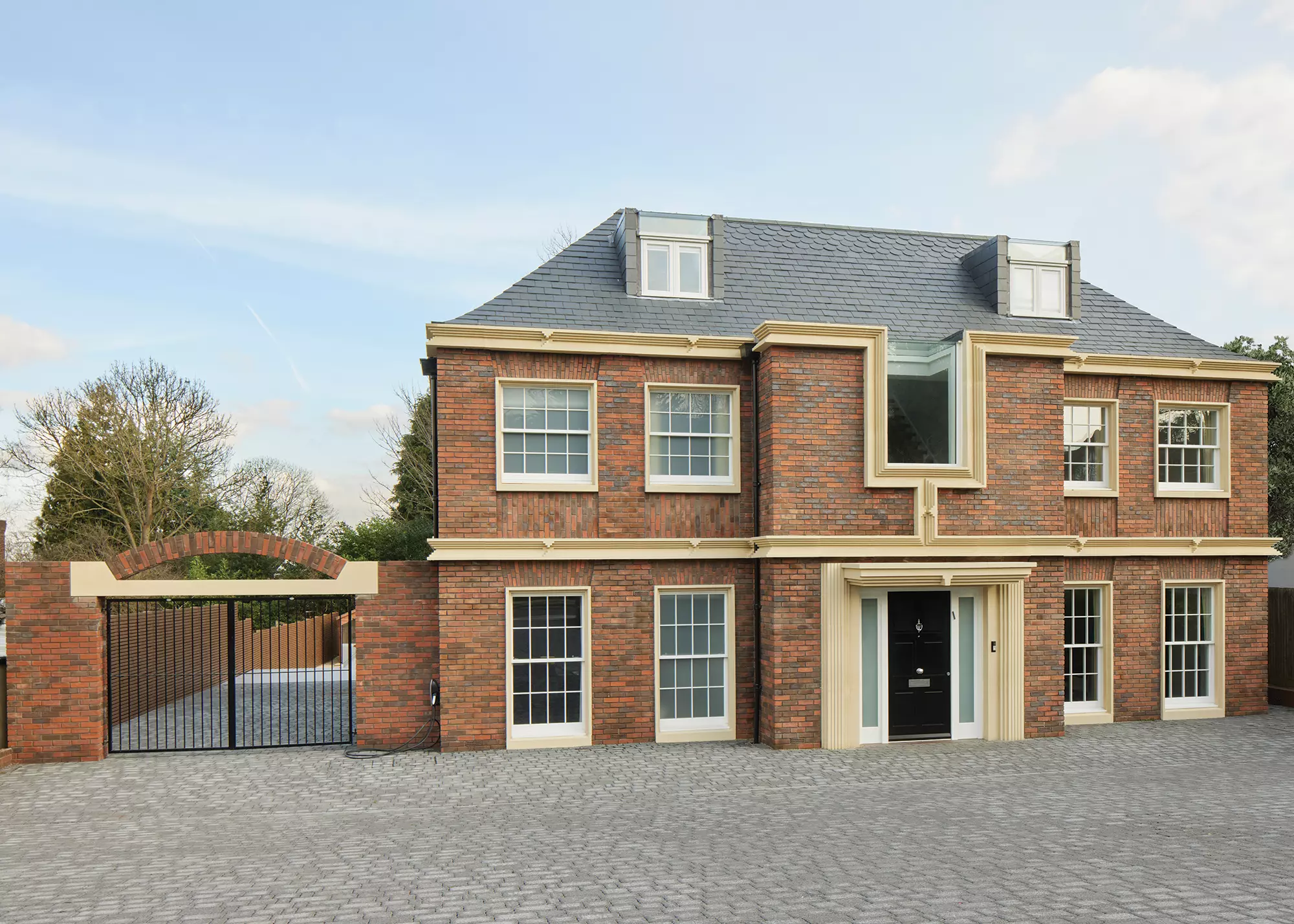
 Login/register to save Article for later
Login/register to save Article for later

