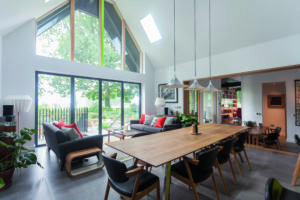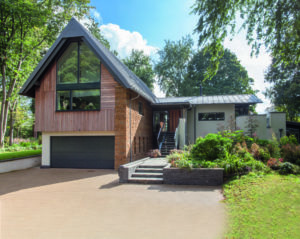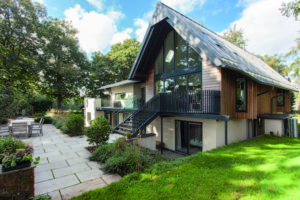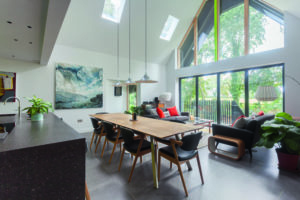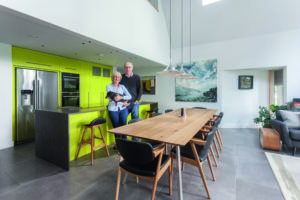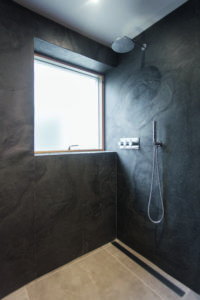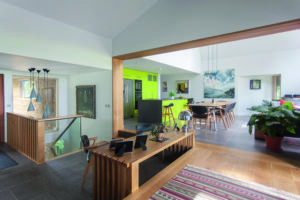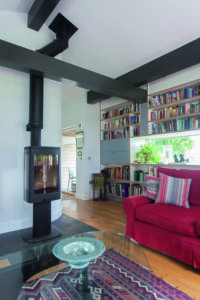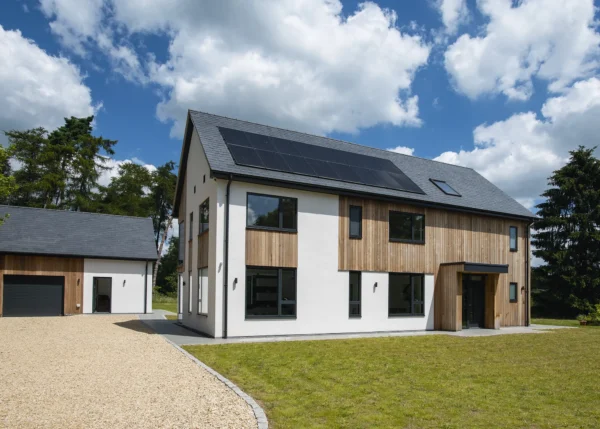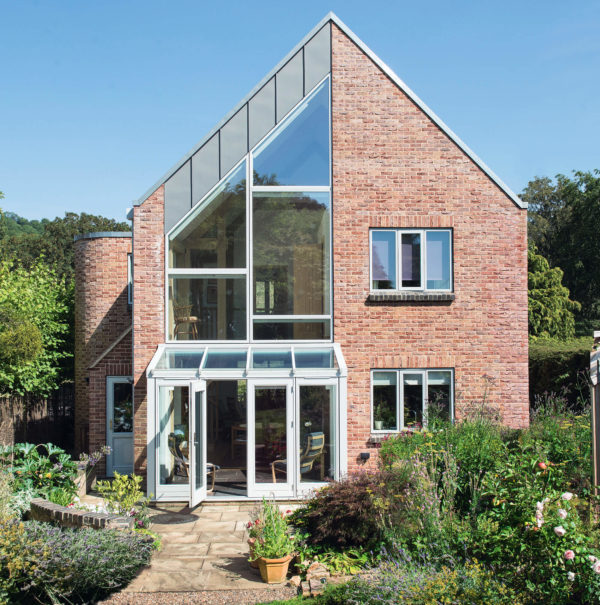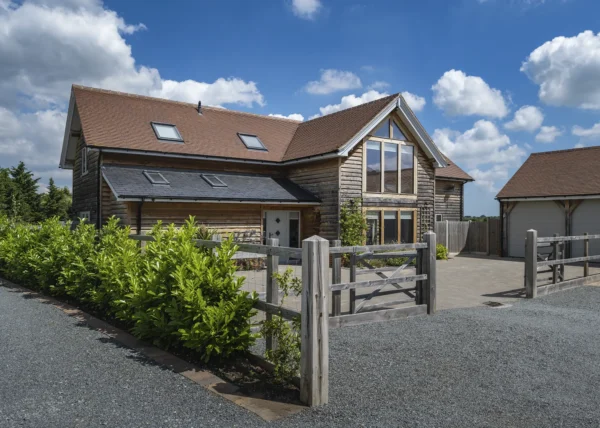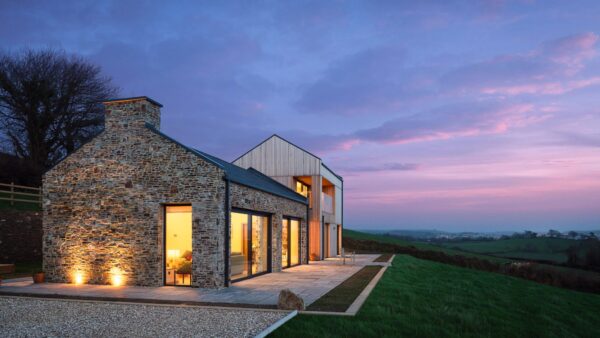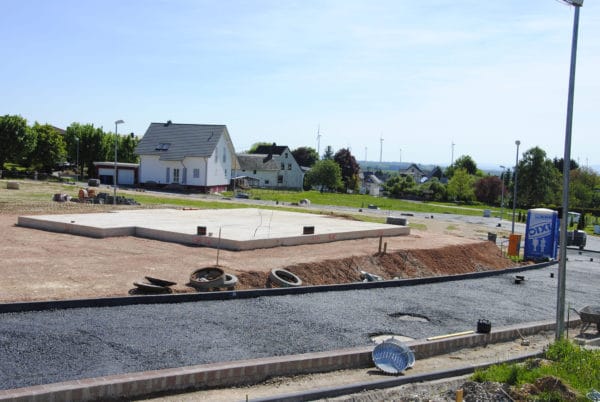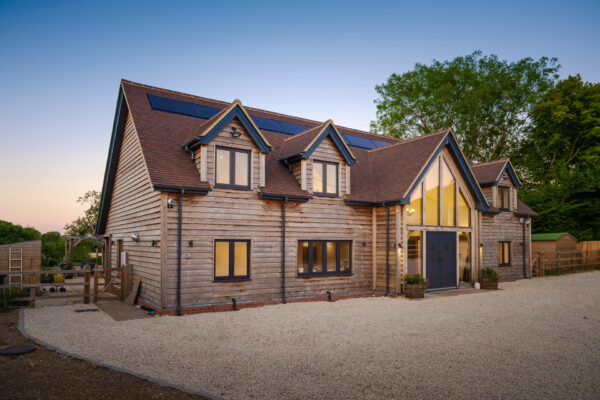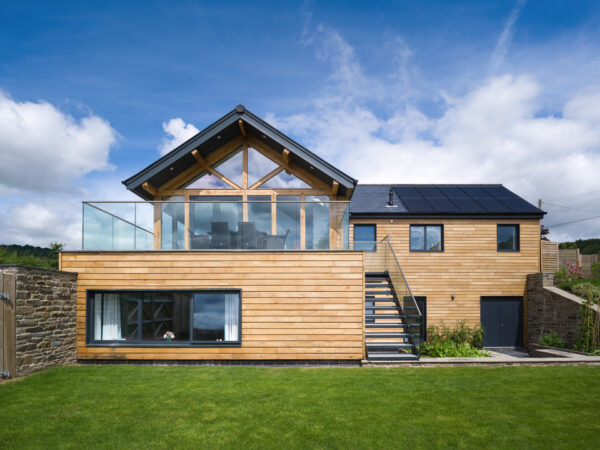Eco Home in The Woods
On the lookout for an eco home project, when Jan and Diana Thompson spotted a small gate-lodge for sale, they imagined how wonderfully a new property would sit within the glade on the opposite side of the wooded plot. The building, named The Small House, was in the middle of a village. However, it was also in a conservation area.
The Small House was built in 1937 and the story goes that the owner had planned to build a bigger property, but sadly was killed in the war. “It seems there was not a single tree on the plot back then, but the next owner, an arboriculturist, planted hundreds from seed – so thickly, in fact, that there was too much competition and now the better quality trees were suffering,” says Jan.
“I could see this would make a fantastic spot for a new and bigger house, but we
can’t believe the hoops we had to jump through to get there.”
Planning complications
The first hurdle was the high asking price, justified by the estate agent by saying money could be made by extending the existing house. “I explained that the costs of this would far outweigh its final worth,” says Jan. “We managed to get him to reduce the price and agree to an offer subject to gaining planning for our project.”
- Names Jan & Diana Thompson
- OccupationsChartered surveyor & retired
- LocationOxfordshire
- Type of Project Self Build
- StyleContemporary
- Construction Method Hemp-lime panels
- Project routeArchitect design, homeowners project managed
- Plot size1.75 acres
- Land cost £700,000 (incl. existing property)
- Bought 2015
- House size 362m2
- Project cost £1,176,000
- PROJECT cost per m2 £3,249
- Total cost £1,876,000
- vat reclaim£27,000
- building work commenced October 2016
- building work TOOK 72 weeks
- current value £1,500,000
The Thompsons approached Simon Hayward of Hayward Smart Architects to design the eco house they envisioned. The property was to be a home for life, suitable for retirement with ample space for friends and family to visit. “The design is a modern interpretation of the north Oxfordshire vernacular,” says Simon.
For instance, the zinc roof reflects the look of a thatched one. “It’s shaped at the eaves and ridge to echo traditional thatching techniques,” he says.
The site is sloped, so the house was to be set over a metre into the ground at its deepest point. “The form follows a simple L-shaped pattern with the principle three-storey element running north to south and a secondary two-storey wing positioned perpendicular,” says Simon.
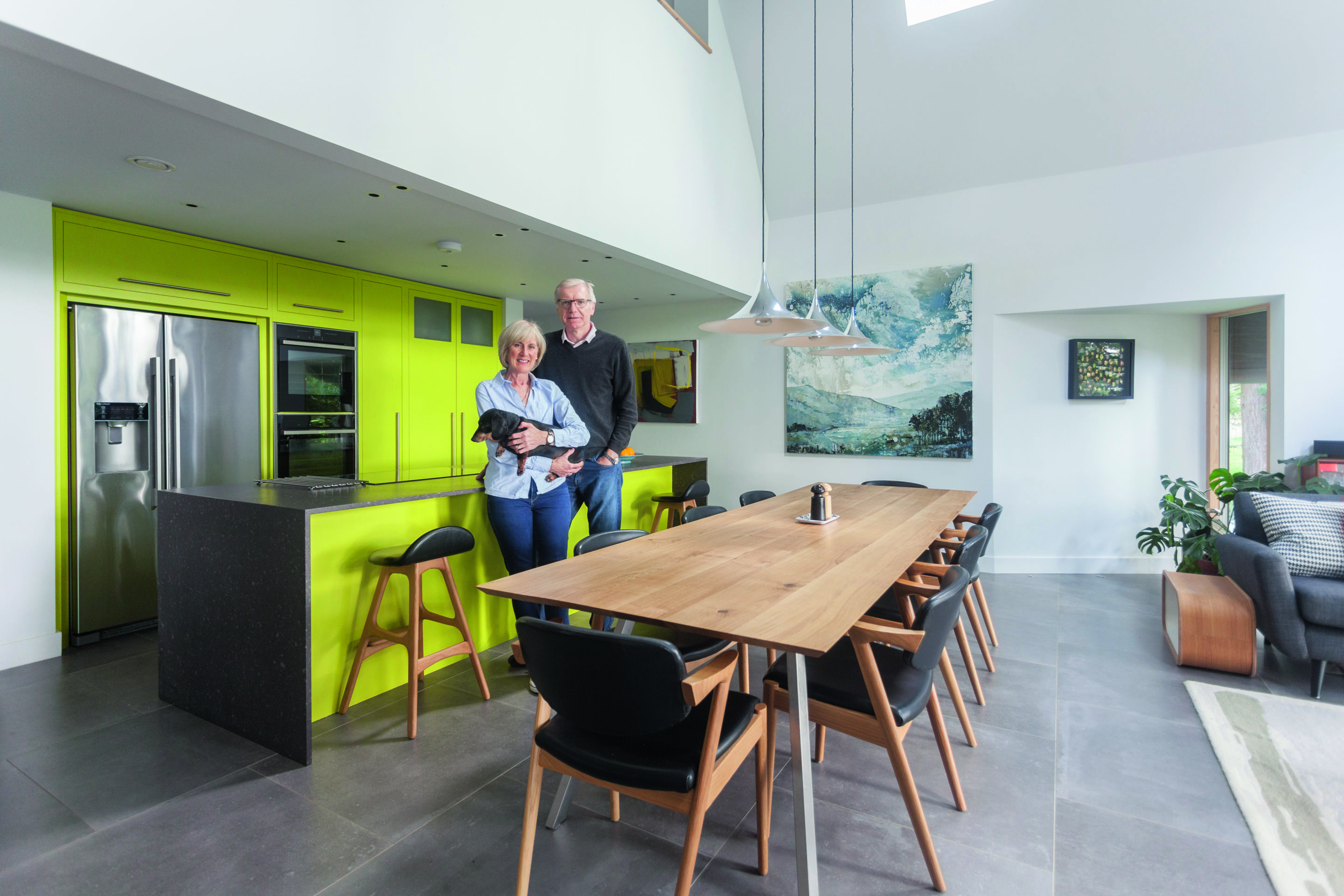
The lime kitchen offers a bright pop of colour in the otherwise neutral interior space
Exchange of contracts took place very quickly, however, gaining outline planning consent took almost four months. “The planning officer we dealt with only worked part time and seemed very busy,” Jan recalls.
“Hurdles included a difficult tree officer who was against our thinning out the densely planted woodland. Then the local council insisted we adjust the bank and stone retaining wall, which gives onto the lane, to increase visibility for drivers at the junction to main road. In all, there were 19 conditions imposed.”
Navigating the conditions
From exterior finishes to badger, tree, landscaping, highway and traffic surveys, the couple had their work cut out to adhere to all the council’s stipulations. “We had to secure permission for the removal of almost 100 trees over a three-year period,” says Jan.
“But when it came to building the 75 yard access road to the proposed plot, the planners said it would run within 25m of the badger sett in the far corner of the garden – therefore that section would have to be built by hand to avoid disturbing them.”
The couple pointed out that on the other side of the sett ran the village’s main street within inches of its edge. “Our pleas fell on deaf ears,” he says. “The delay and costs involved in achieving the planning permissions were huge.”
The total outlay for all the surveys involved, plus the fees for the costs consultant, architect, CDM coordinator, landscape architect, lighting designer and solicitor, plus the site insurance and financing charges came to around £125,000. “It’s no wonder this country has a housing shortage!” says Jan.
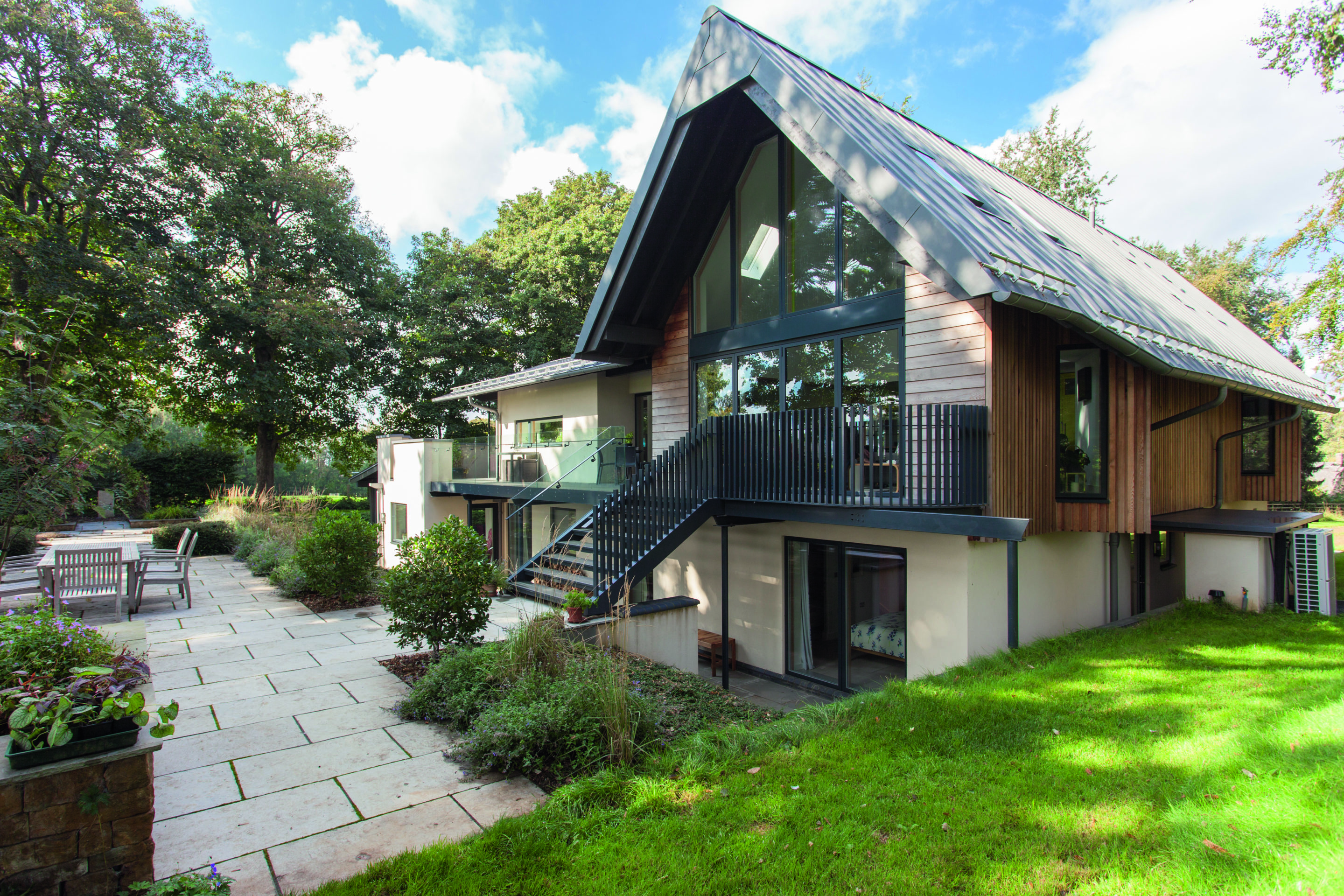
The house is set into a slope and features an upside-down layout to make the most of the light and views
Having at last gained outline consent, Hayward Smart Architects drew up detailed plans to apply for full planning permission. While waiting (yet again) for it to be granted, the pair completed on the purchase in October 2015. They finally gained planning approval in January 2016.
“This part of the planning process was far less arduous as the officer liked our design, especially the idea to partly submerge the building to reduce its height and impact on the surroundings,” says Simon. “To achieve the space the Thompsons wanted within the restricted clearing of woodland, we had to spread the accommodation over three storeys.”
Full steam ahead
Another setback happened almost immediately, as the contractors for the superstructure caused numerous delays before eventually going bust. “They were meant to begin in March, actually appeared with their drawings in July… and then, without informing us, sub-contracted the superstructure erection out to another company, who did not get to site until October,” says Jan.
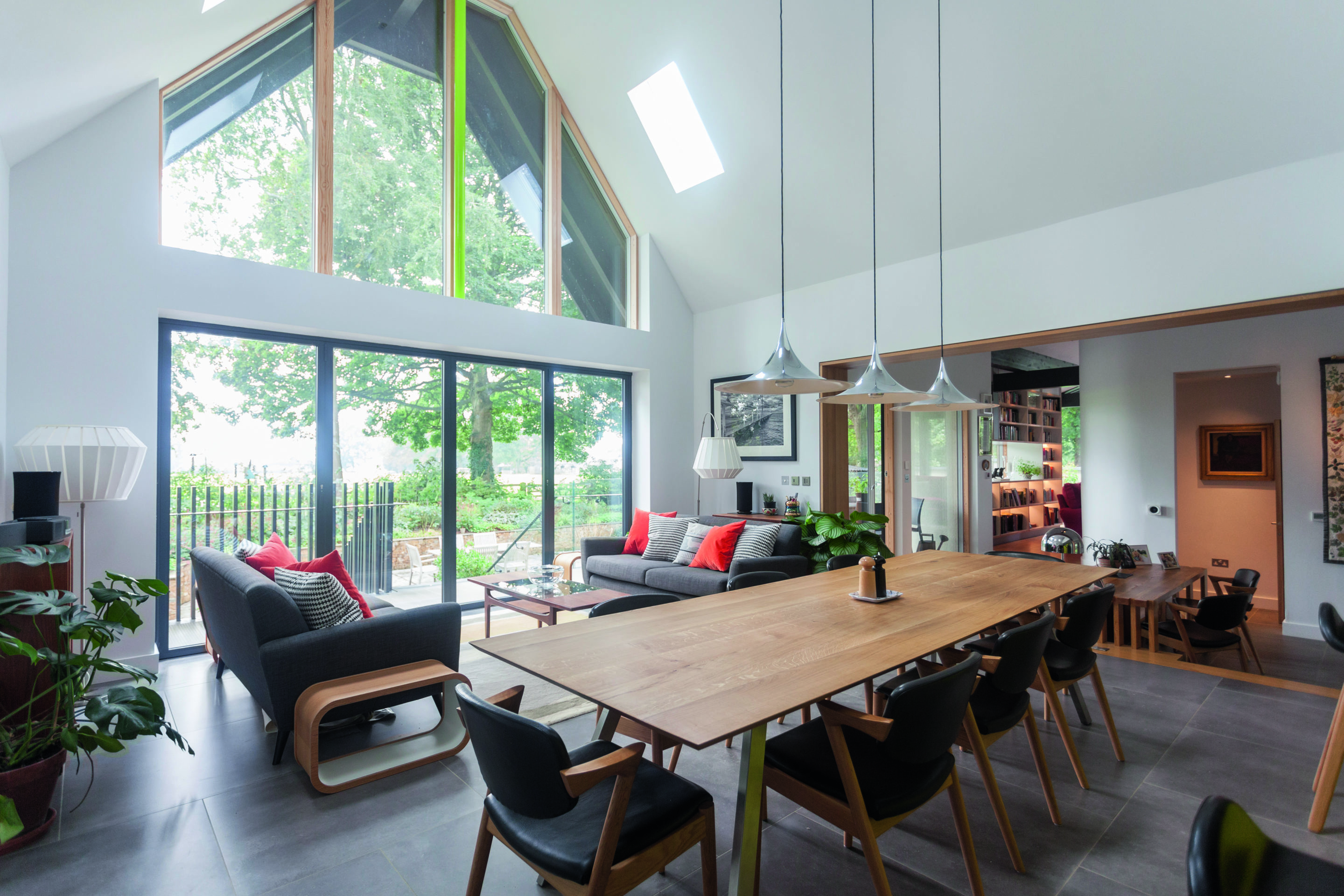
Apex glazing, rooflights and expansive bifolds flood the open-plan kitchen-diner-sitting area with sunlight
Early on in the project, Jan had asked a cost consultant for a prediction, something that led to the Thompsons changing their plans regarding project management. “Given that a main contractor was likely to seek a margin of some £390,000 to complete the build, we decided to oversee things ourselves,” says Jan.
“However, because the superstructure contractor had kept us dangling, we didn’t have enough time to issue tenders for many of the remaining packages. Luckily, Diana’s brother saved our bacon.”
Her brother, Jeremy Ratcliff, works as a building contractor in Lancashire and stepped in to help the couple out. “He moved in and was on the case for even the smallest detail and preventing fundamental errors like, for instance, the incorrect use of polythene sheeting for an airtightness membrane that needed to be breathable,” says Jan.
Rob Statham, who had just joined the team at Hayward Smart Architects when the Thompsons house was granted planning permission, made weekly site visits for the duration of the project.
“I worked through the more complex details with the builders to make sure that everything was being built in accordance with our drawings and details,” he says.
Home amidst the trees
The finished property, which has been named The Long House, consists of hemp-lime timber frame panels filled with hempcrete, clad in cedar with a Parex render and a feature dry stone wall.
The dwelling has an upside-down layout to make the most of the surrounding views. The ground floor, which is partly sunken into the slope, features three guest bedrooms, a utility and plant room, gym/conservatory and garage.
Upstairs features the master bedroom, open-plan kitchen-diner-sitting area and a separate lounge. The top floor hosts the main bathroom, a dressing room and study.
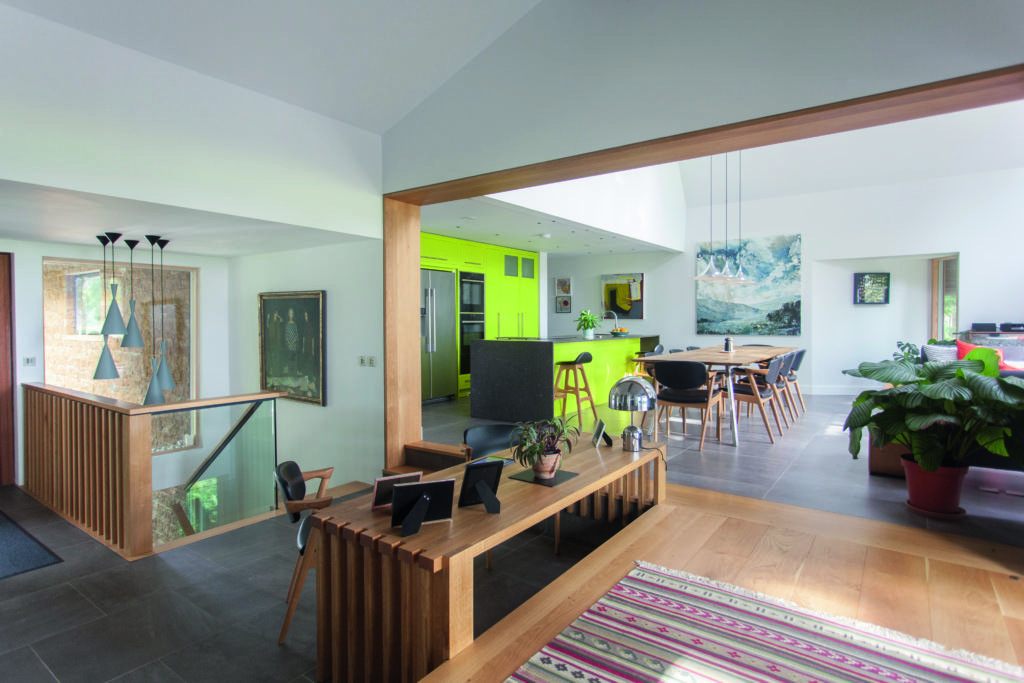
The house is filled with interesting bespoke joinery features
Bespoke oak joinery has been used throughout the house to link the interior spaces with the woodland setting outside. A feature oak and metal staircase sits in the centre of the home, with upright oak fins along one side, reinforcing the verticality of the mature trees surrounding the house.
Laminated birch ply joinery was designed for the library/snug room, including full-height bookcases, a bench seat and a drinks cabinet. As part of the complete design service on this project, Hayward Smart Architects produced the large-scale detail drawings for the joiners to work from.
High-efficiency heating & cooling
The project was designed to be highly eco-friendly. “I incorporated key standards of the Passivhaus principle, including a super insulated and airtight building envelope along with huge triple-glazed windows and doors,” says Simon. This provides the ideal environment for a modern heating setup that caters precisely to the Thompsons’ needs.
There’s a heat pump ventilation (HPV) system from Total Home Environment covering space heating, heat recovery and cooling on the first and second floors, which comprise the main living spaces and master bedroom suite.
The ground floor is used differently – mostly as guest accommodation, along with a plant room, exercise room and greenhouse. So, Total Home specified a separate mechanical ventilation and heat recovery (MVHR) system for this area.
A separate, external air source heat pump feeds a network of underfloor heating (UFH) pipes across all storeys. “It’s only needed on extremely cold days, but including UFH everywhere meant the Thompsons could claim the Renewable Heat Incentive (RHI),” says Clarissa Youden from Total Home Environment.
An additional Aero air-to-water heat pump covers all the domestic hot water requirements. “This uses a special refrigerant that’s more efficient at the hotter temperatures (50C) required for taps, showers etc compared to what’s usually going around underfloor heating pipes (35-40C),” explains Clarissa.
“We call this our summer option,” she continues. “An external heat pump can disturb people enjoying their patios if it needs to run all year round – but a dedicated unit for hot water can be located in the plant room, making it the perfect summer solution.”
Finish line
Handily, The Small House offered somewhere for the couple to live during the works. Since moving into their self build home in November 2017, they now let the older property out. “It was 90% complete, with just some joinery, like the staircase and bookcases, to be finished,” says Jan. “Everything was done by November 2018.”
What we learnedRESEARCH MAIN CONTRACTORS as thoroughly as possible. Always ask to see examples of their previous work and talk to old clients of theirs. PLAN EFFECTIVELY to allow plenty of time for thorough tendering. MAKE SURE ITEMS are fully specified in any contract to prevent contractors from using poor quality, inadequate and/or cheaper substitutes. INTEGRATED BLINDS in windows are a great idea for zones like bedrooms. We found that fitting blinds after the glazing was in place was very expensive. |
Reflecting on the project, Jan admits they could have spent less. “From what we’ve learned, I think we could now build this house for maybe 15%-20% less than it has cost us,” he says.
“However, the running costs are a third of those of our former property – a 1670s abode at the other end of the village. This is certainly a comfortable house, ergonomically very well designed. We especially love our open-plan kitchen-diner-snug on the elevated entrance level. There’s so much light and space because of the double height ceiling and a beautiful framed view through the splayed bay window. Even the bedrooms on the lower floor are surprisingly bright and cosy.”
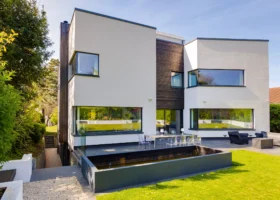
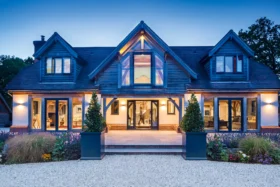




















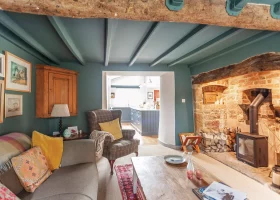





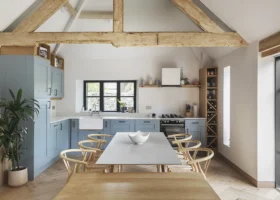









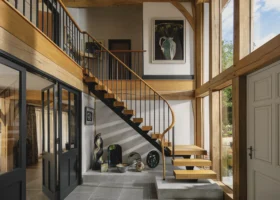
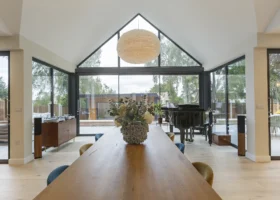

























































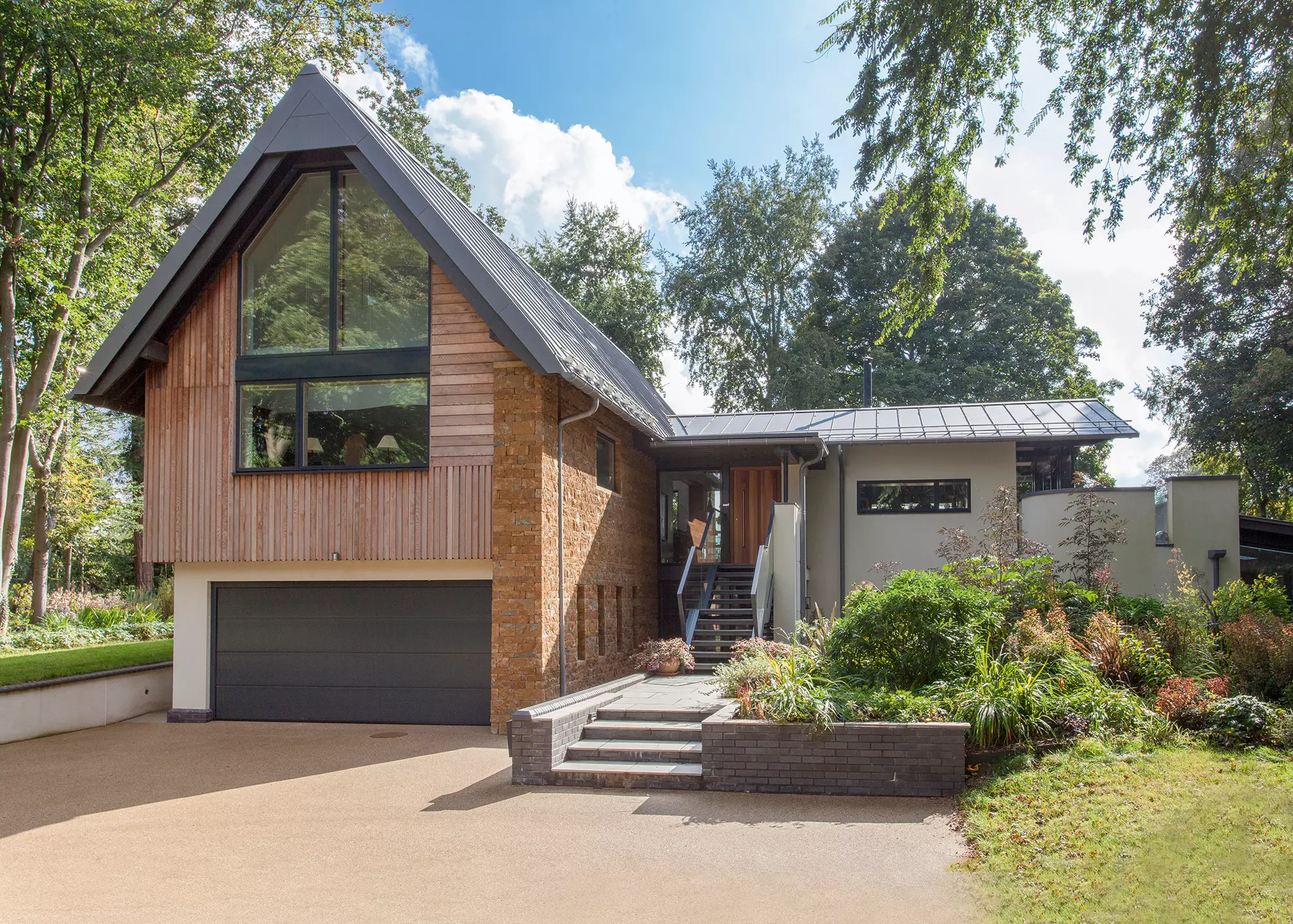
 Login/register to save Article for later
Login/register to save Article for later
