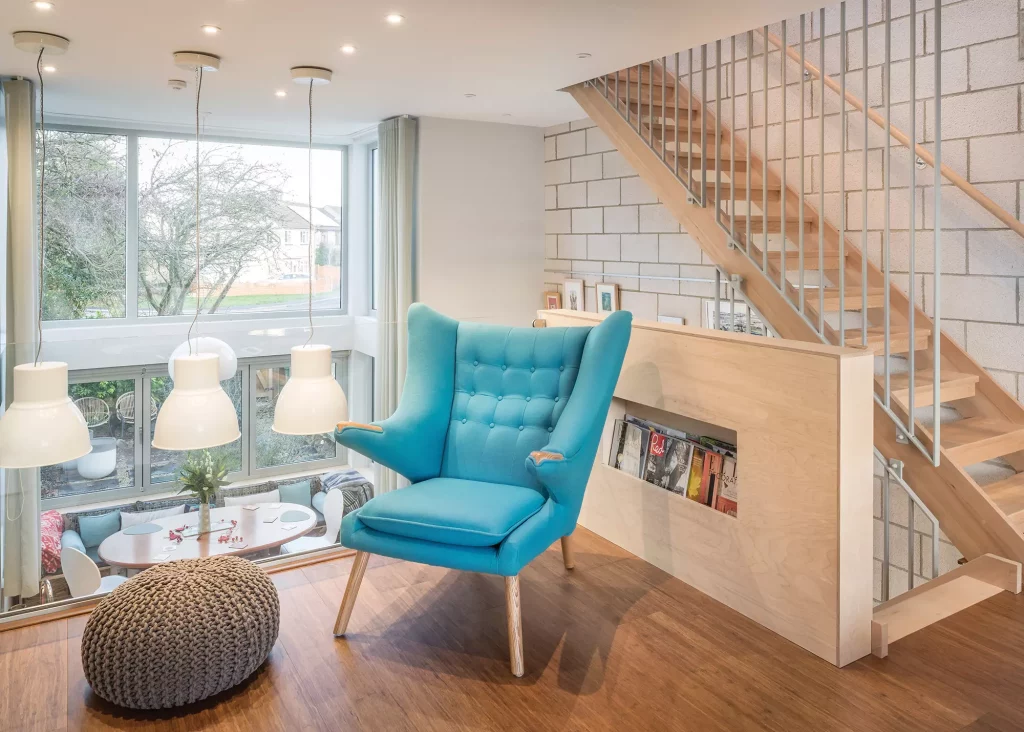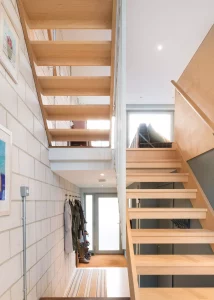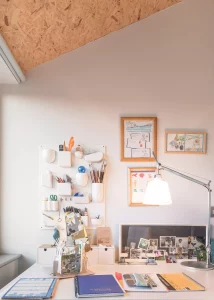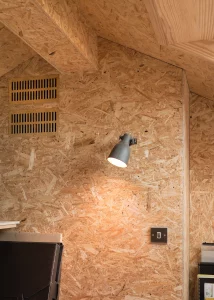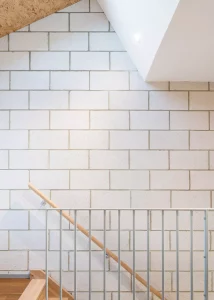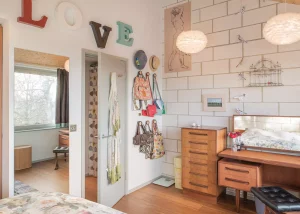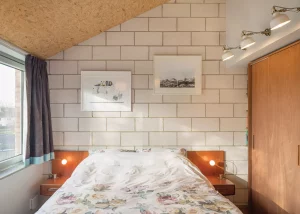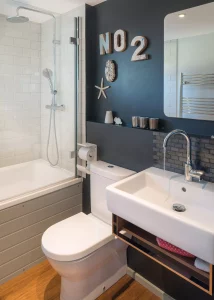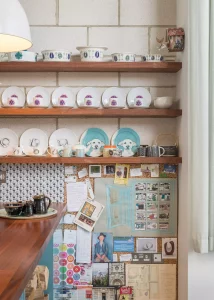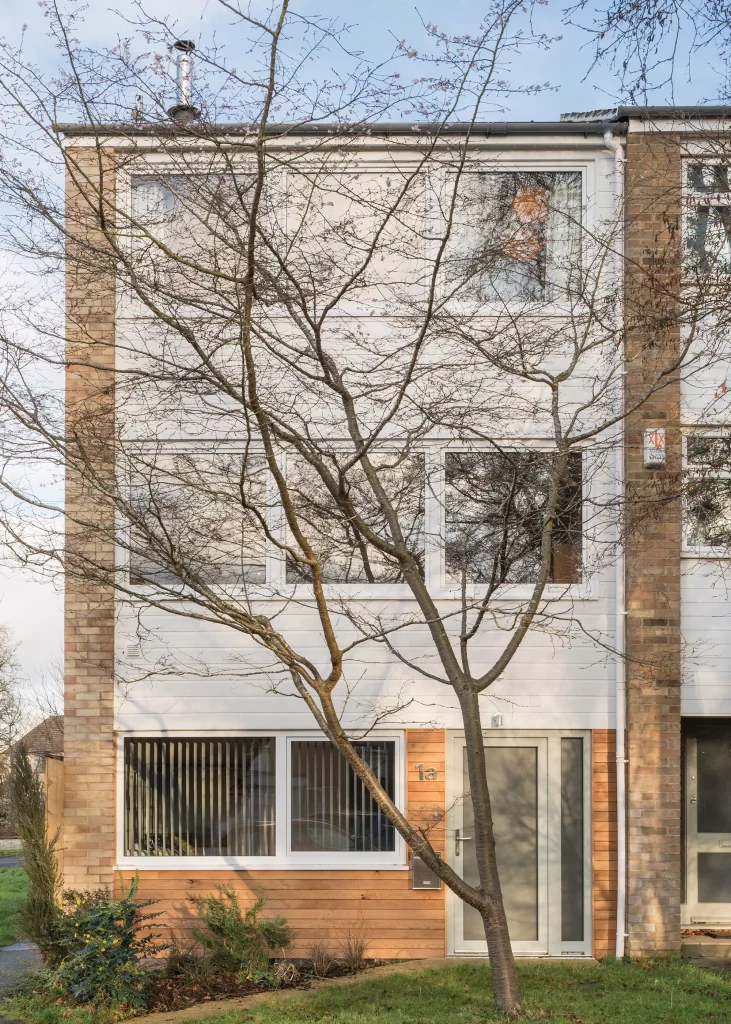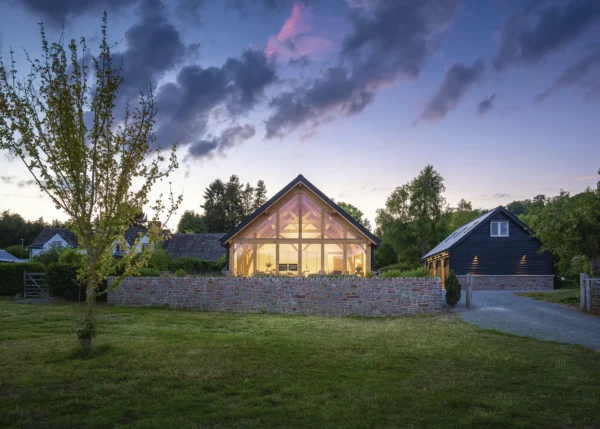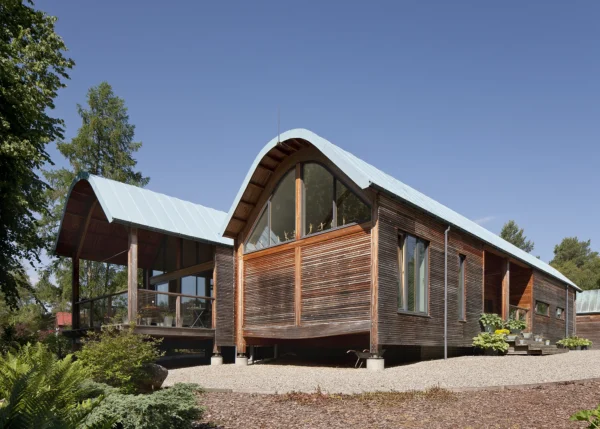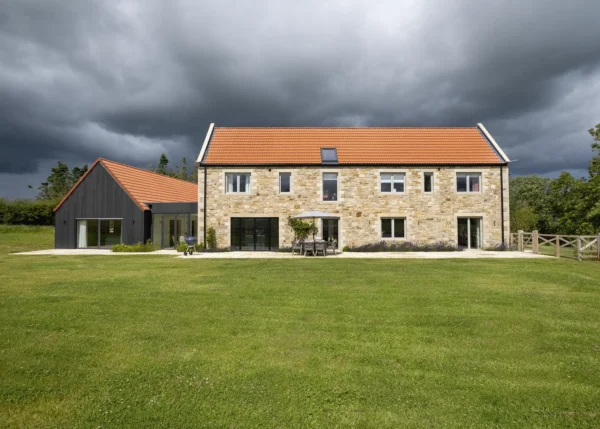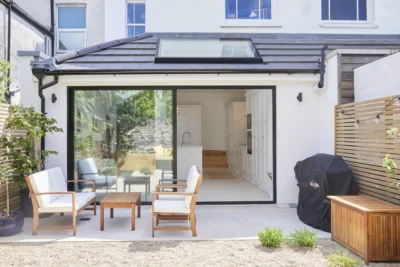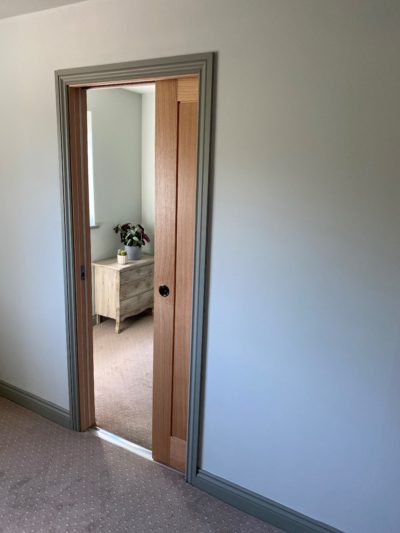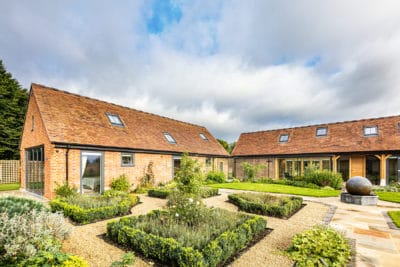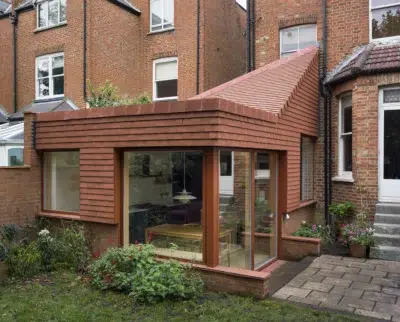Retro 1960s-Inspired Self Build
Creating a retro style home was not something architect Lesley Cotton had envisaged for herself. But, living in a Victorian terraced house in Oxford without much scope for improvement gave her the desire for change.
In 2013, she found what she was looking for in the form of a three-storey, three-bedroom end-of-terrace townhouse, with bags of potential to extend thanks to a big garden to the side and rear.
It was located in a peaceful, tree-lined road in a village two miles outside of Oxford. “The owner had bought it new in 1967 and lived there until he died in 2012. It still had its integrated garage, so most of the ground floor was for the car,” says Lesley.
“I particularly loved the living room on the first floor, it was fantastic looking out of the windows onto the trees at the front.”
A Change in Direction
The previous owner had done some updating during his time in the house, but it needed modernising. “It was still great, though, and I loved the house immediately,” says Lesley.
She was up against stiff competition, but her enthusiasm made a favourable impression on the owner’s relatives. The purchase went through in spring 2013, and Lesley rented while renovating the property.
Works included reconfiguring the interior, turning the ground floor garage and study into a kitchen-diner, and knocking through into a box room to create a bigger master bedroom on the top floor.
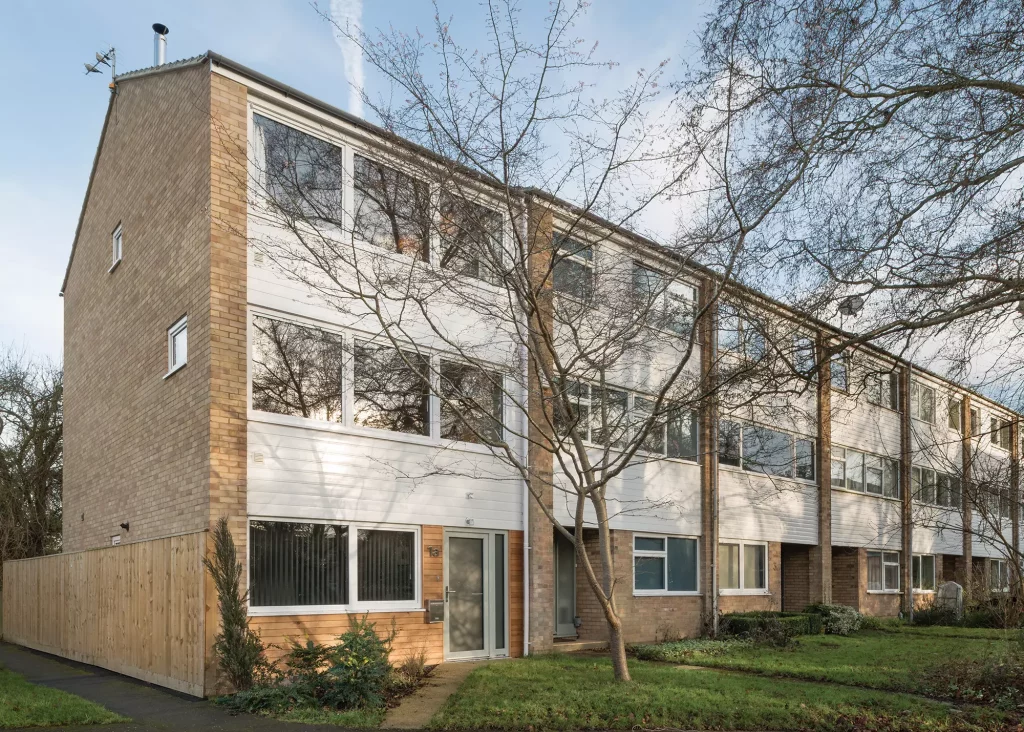
The home blends in perfectly with the 1960s style surroundings, making use of plastic cladding on the front and back of the property
Lesley moved into the property August that year. It was at this point she considered extending the house into the overgrown side garden – which contained a big pear tree that made the outdoor space seem smaller than it really was.
Lesley had a topographical survey done, which revealed that, contrary to appearances, the side garden was wider than the house she’d just done up. “I quickly realised that I didn’t need a bigger home,” says Lesley.
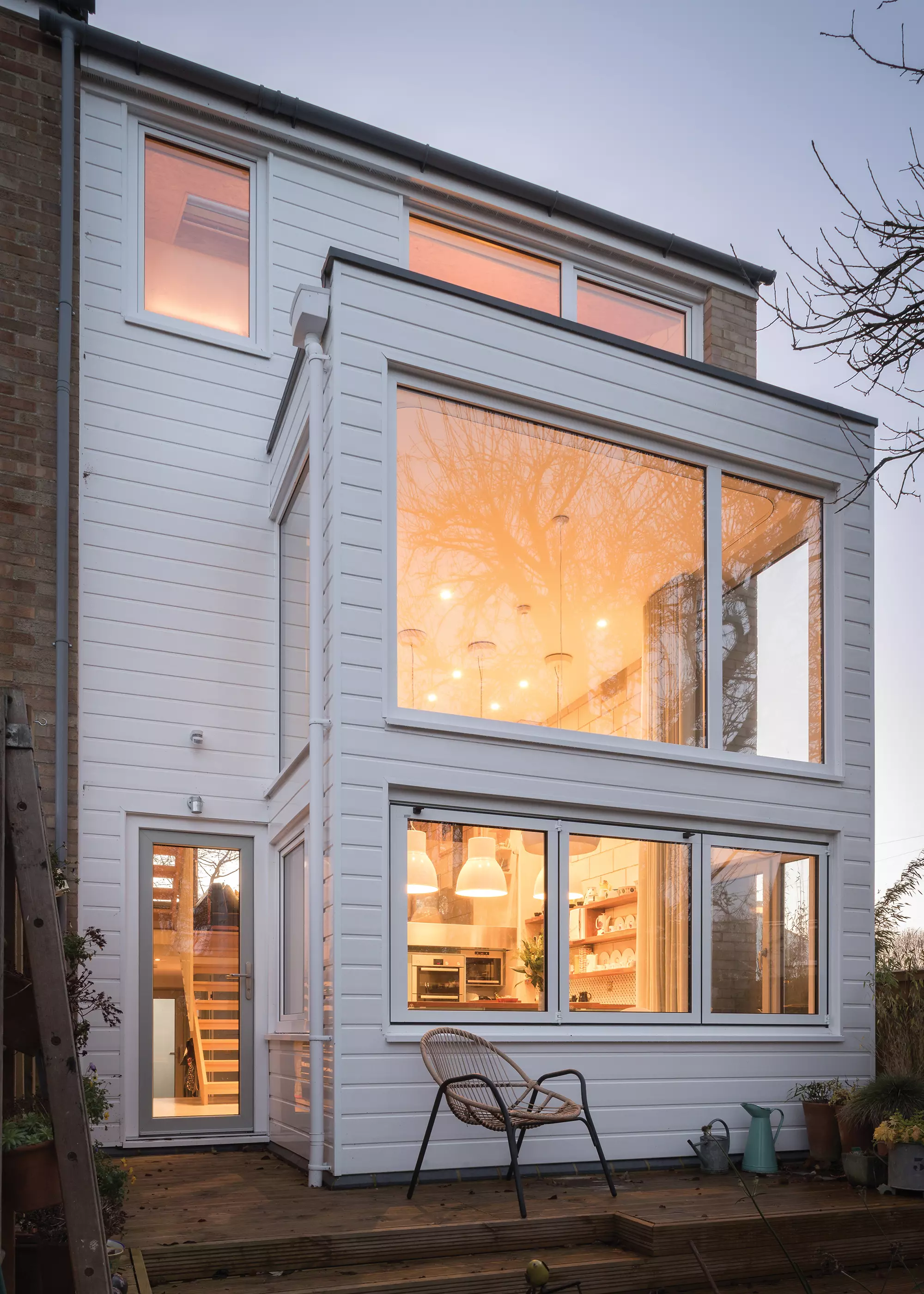
A bay area at the rear of the house creates more space for the dining area and enables a triple-aspect outlook
“I was on the limit of my mortgage, too, so extending wouldn’t have been financially viable. But I decided that if I borrowed money to construct a new house, at least I’d be building something worth more than I paid for it – and I’d have two properties at the end of it.”
Read More: Making the Most of your Self Build Budget
- NAMELesley Cotton
- OCCUPATIONArchitect
- LOCATIONOxford
- TYPE OF PROJECTSelf build
- STYLE1960s townhouse
- PROJECT ROUTE Self-designed (architect), builder project managed
- CONSTRUCTION METHODSteel frame
- PLOT SIZE143m2
- LAND COST Already owned (end-of-terrace garden plot)
- HOUSE SIZE109m2
- PROJECT COST £255,000
- PROJECT COST PER M2£2,339
- BUILDING WORK COMMENCED May 2016
- BUILDING WORK TOOK 32 weeks
Developing the Build’s Retro Design
In early 2015, Lesley began drawing up plans to self build in her side garden, trialling several different design approaches.
“In the end, I decided that a townhouse would make best use of the plot, and I wanted it to be a 21st century edition of the 1960s architecture I like,” she says. “It was very helpful to live next door first, because I already knew what I wanted from my new home.”
The plans centred around the 60s idea of having a first-floor living room with large windows, which would provide spectacular views of the surrounding trees without compromising privacy in this urban environment.
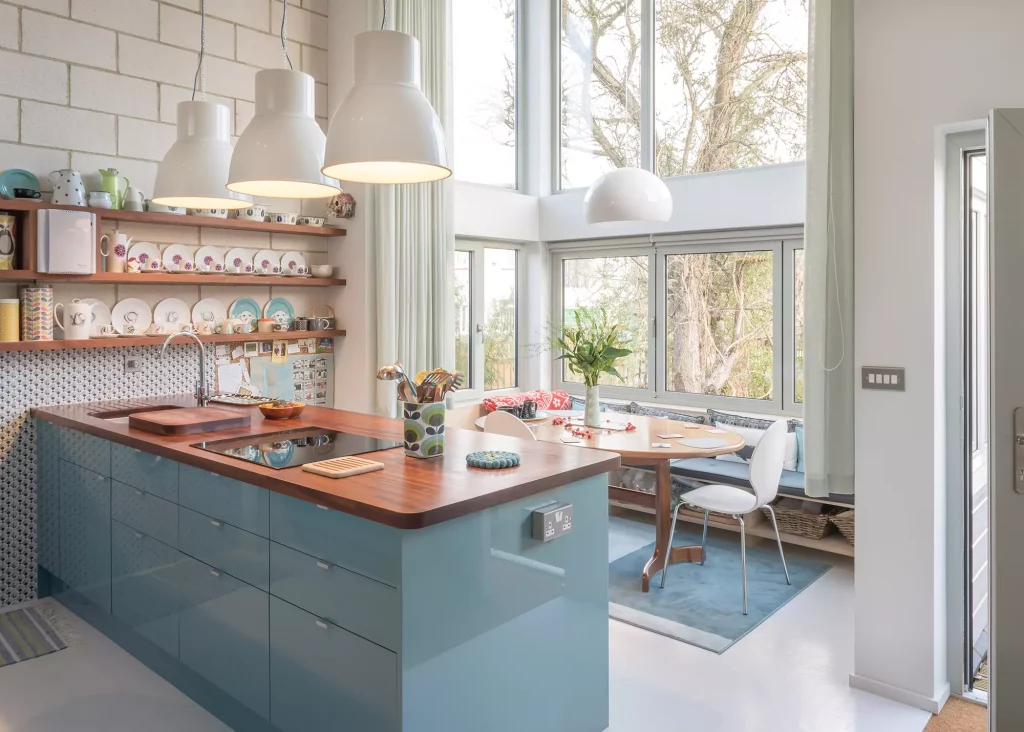
The blue, high-gloss kitchen units are from Howdens. The worktop and built-in shelves are both in sapele wood, chosen for its warm colour
Lesley chose a broken-plan design on the ground and first floors, rather than going fully open-plan. This is achieved by making clever use of different floor levels, open staircases and glass balustrades to interlink but demarcate different zones.
For instance, a flight of nine open-tread steps leads up 1.8m from the kitchen-diner – which features a soaring double-height ceiling and plenty of glazing – to the living room on the first floor.
Read More: The Pros and Cons of Open-Plan Home Design
| CLOSER LOOK Built-in furniture
Lesley designed the fitted furniture herself, including a window bench for the dining table and the statement kitchen shelving. In the living room there’s a built-in magazine rack (contained within a half-wall), more shelving, a bench unit that houses the television (complete with cubby holes for books and log storage) and an adjacent seating area with more storage underneath. Everything is in birch-faced plywood for a Scandinavian feel that complements the exposed blockwork. “I love built-in furniture because it’s fun and because it makes your space work harder and feel a lot bigger than it is. It’s a key to having a happy home because you can both hide away clutter and display what you want,” says Lesley. “It’s a feature in itself because it has a sculptural feel to it.” |
Another four-step flight leads down from the kitchen-diner into the entrance hall, which also provides access to a guest bedroom and shower room. “I played around with the sections to make it as interesting as possible and to capture more light, which is very important to me,” says Lesley.
She financed the build with a loan from her sister, paying interest but repaying the capital by taking out a buy-to-let mortgage on her existing house next door, in which she had kept and rented out. Lesley then ported her existing mortgage to the new build once it was complete.
Read More: Ultimate Guide to Self Build Mortgages & Latest Mortgage Rates
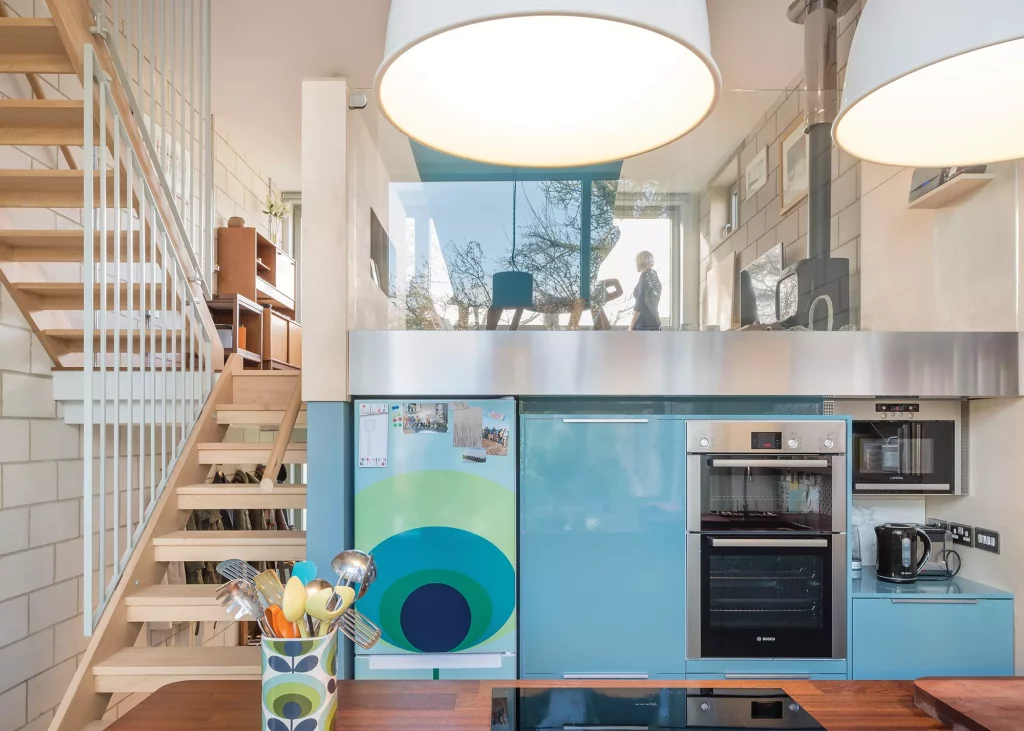
The fridge has been jollied up with a mid century-style patterned vinyl skin from Vinyl Revolution
With a budget of £250,000, she had to keep a close eye on costs. Features such as the broken-plan design, vaulted ceilings and wide spans of glazing led Lesley to go for steel frame construction with blockwork lintels.
The exterior is a mix of brickwork, PVCu and timber cladding. She also considered exposed brick for the interior walls, but instead opted for the more economical and experimental option of exposed Fairface block for a modern vibe.
“The exterior was a bit of a compromise, with plastic cladding to the front and rear,” says Lesley. “I did a lot of soul-searching with the windows, too, because a lot of architects wouldn’t use PVCu. I did consider metal, but PVCu is much cheaper and better insulating.”
The roof features concrete tiles, and the brickwork is a standard product. “I saved on materials by matching up with the rest of the townhouses in my row; I wanted to blend in.” she says.
Planning and Construction Struggles
Lesley’s profession gave her an edge in terms of understanding how to fulfil planners’ criteria, and in 2015 she obtained consent with just one minor quibble over parking.
The council wasn’t happy with Lesley’s original proposal for a parking space, as this might block sightlines for other traffic. The problem was solved when Lesley realised a covenant on the existing townhouse would allow her to park in a residents’ zone to the rear of the row.
Her day job also helped in terms of selecting a reliable build team; she hired a structural engineer and main contractor who she had already worked with and knew were good. She paid the builder to project manage delivery on site.
Read More: Complete Guide to Making a Successful Planning Application
“I was lucky because I was living next door, so I’d speak to the builder before I left for work and I was around if they needed me,” says Lesley. “Nearer the end, they did need to talk to me more. I didn’t want to project manage; it can be such a headache and I needed to work to pay for it all.”
Construction started on site in May 2016 and ran smoothly, with just a couple of hiccups. The first was that the groundworkers doing the foundations were so busy that they sub-contracted the job out to a firm whose work was not up to standard. As a result, the original team had to return to redo it, creating a two-week delay right from the outset.
The second problem arose when the builders got to the top floor and discovered the uprights to the steel frame were bent. “It was our biggest worry. The site agent and I felt quite despondent because we were worried it wouldn’t be solved,” says Lesley.
“I couldn’t work out why the frame had bent. But I rang the structural engineer and, to our relief, he sorted it out.” The solution was to fix brackets to the original townhouse’s party wall and use them to push the frame straight.
Read More: Expert Guide to Project Management
Completing the Finishing Touches
From there, it was plain sailing. The project ran a little behind schedule, but the final piece of the puzzle – installing the built-in furniture Lesley had designed – was completed on 21st December 2016.
The first time Lesley walked into her new home, she exclaimed in delight. “You never really know if a design will be okay until it’s finished; but I absolutely loved all the space,” she says.
Despite a tight turnaround, she was determined to be in the house before Christmas. “Someone said I’d be living out of boxes; but I’d planned everything so well, I already knew where everything was going – so it only took me half a day to put it all away,” says Lesley.
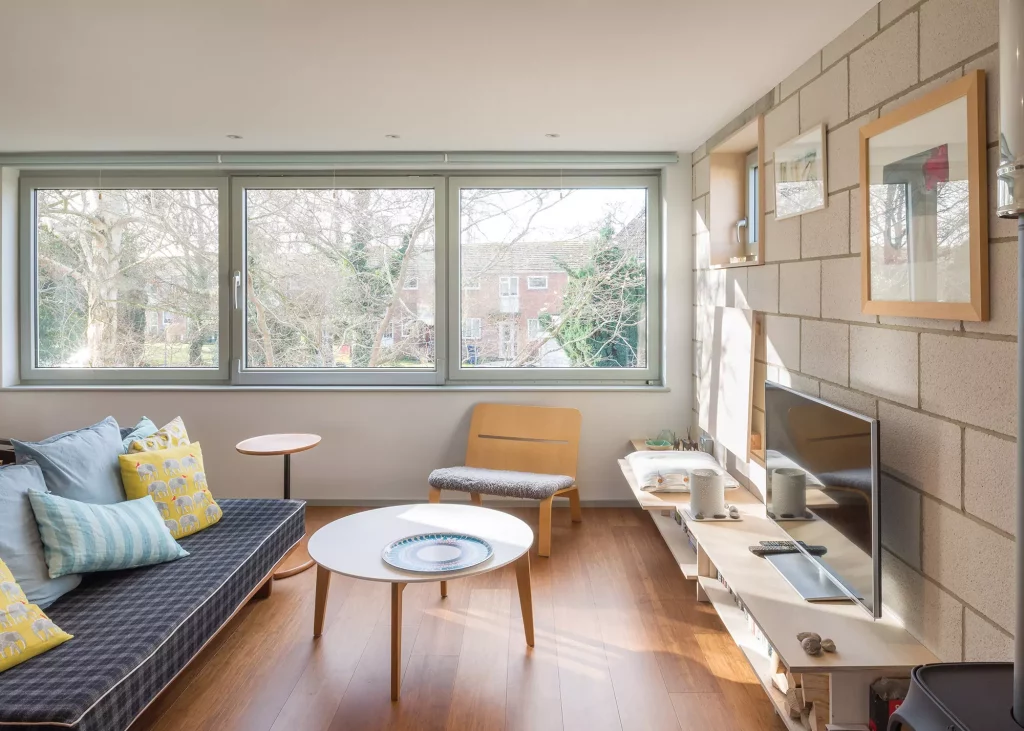
Lesley chose an engineered bamboo floor for the living room to inject warmth, and because it is economical and hard wearing
Come the spring, it was time to tackle the 4.5m x 10m back garden. Lesley borrowed a further £5,000 to build decking, lay slate sleepers (interspersed with gravel) and create mixed beds.
With burgeoning shrubs including Californian lilac (ceanothus) and Mexican orange (choisya temata), the space is already a private haven for socialising and relaxing. “I especial like the choisya,” says Lesley. “When I had friends over last April for my birthday, it started hailing and we all sheltered beneath it.”
There’s little Lesley would change about her meticulously planned home, although she does admit she didn’t need so many recessed downlighters in the kitchen, as they don’t all get used. “I’d also have put a rooflight in the sloping ceiling in the master bedroom, so I could open it on hot days to improve ventilation,” she says.
But these are tiny points, and overall Lesley feels she’s achieved a five-star home. “I sometimes have to pinch myself that I’ve built my own dream house, especially when I come back after being away,” she says.

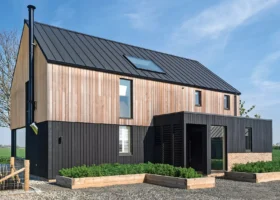















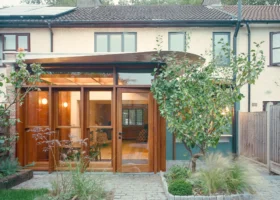

































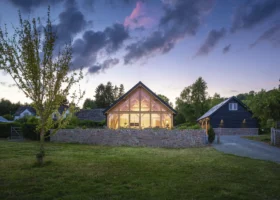












































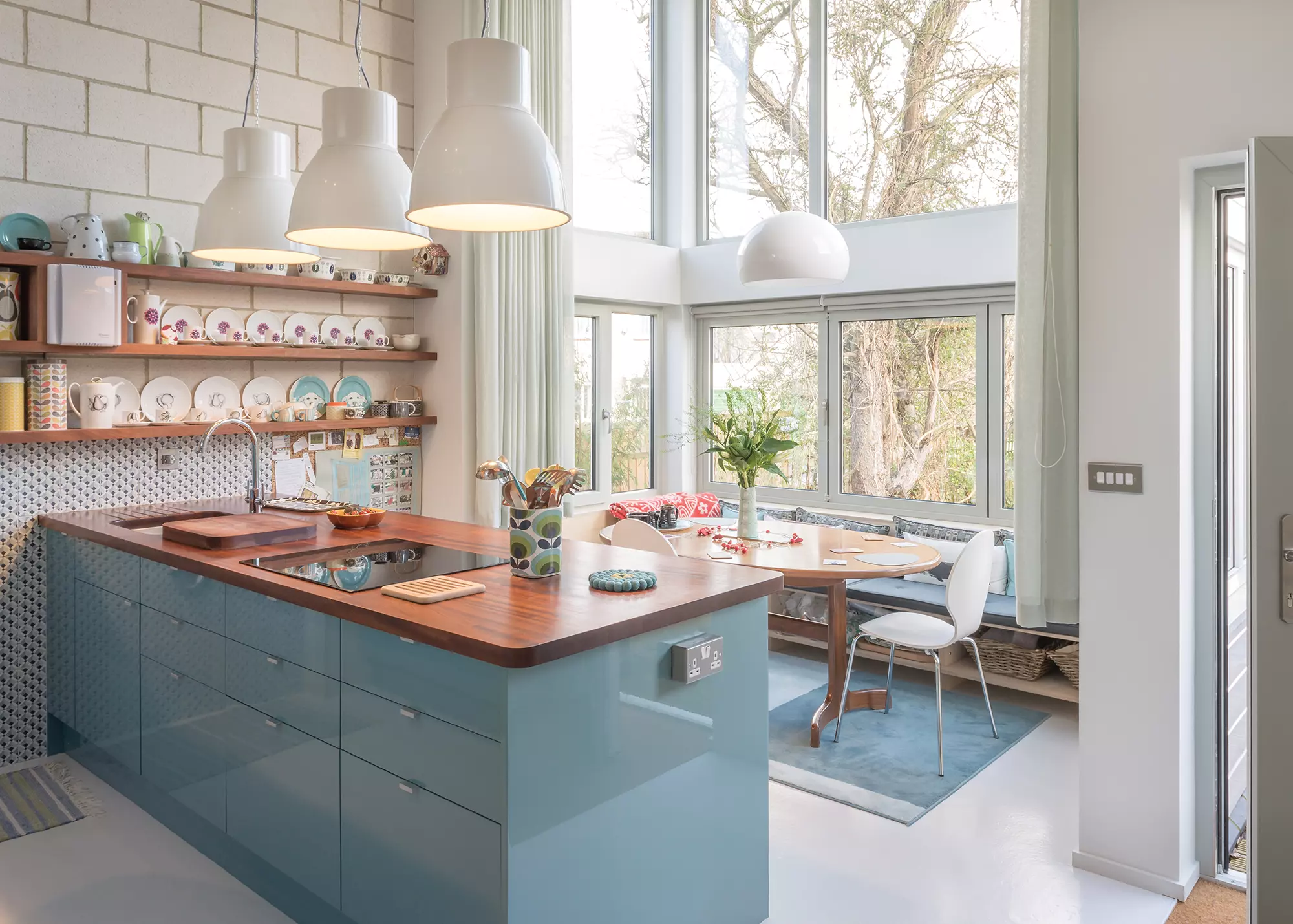
 Login/register to save Article for later
Login/register to save Article for later
