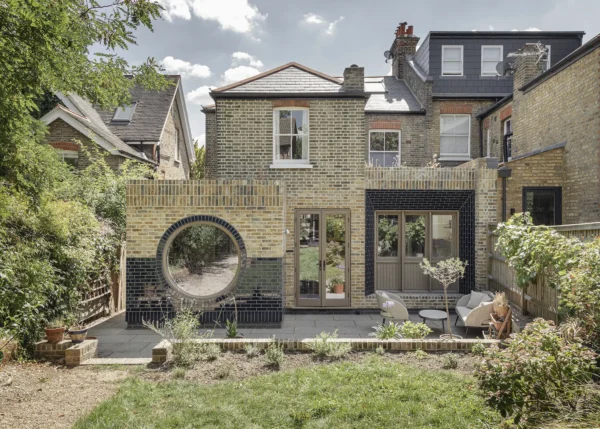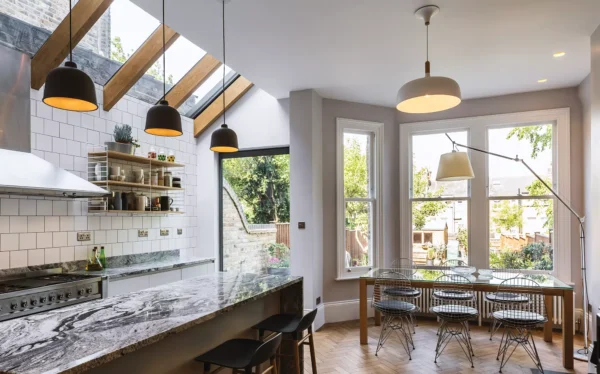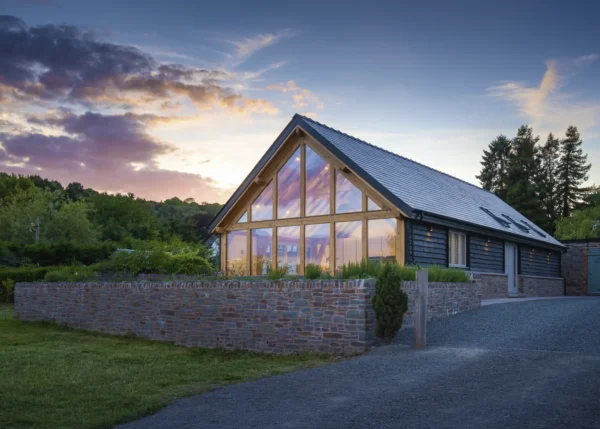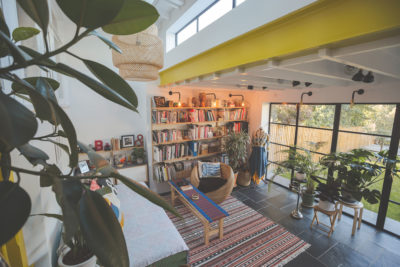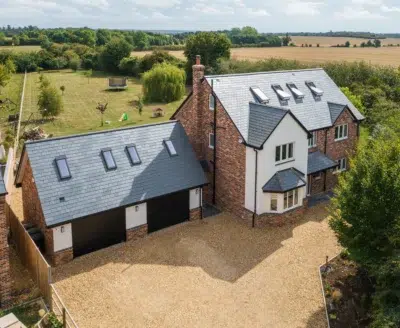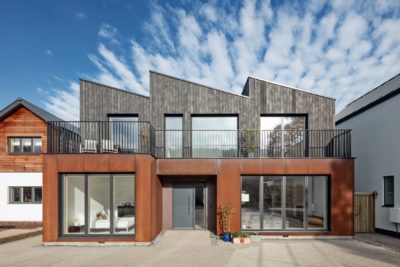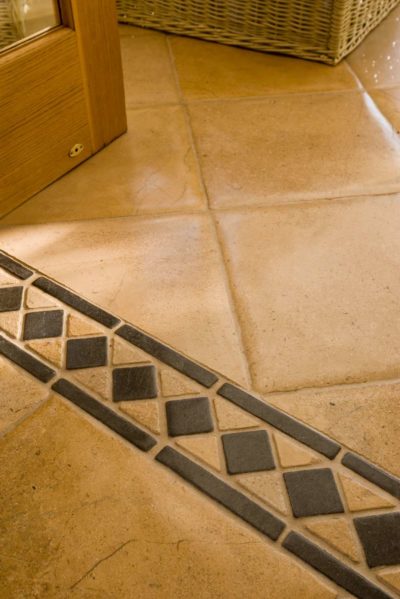Choosing an Architect
For those setting out on the self-build road, thinking about hiring an architect will be high on the list of priorities. Will they be worth the added cost and what exactly will you get for your money? Even in the initial stages, talking to a professional can help get your project started, with many architects happy to advise on finding sites, along with the evaluation of proposed plots prior to purchase. However, it is in the design and varied construction processes that architects really come into their own.
Why use an architect?
Architects are uniquely qualified to design buildings and manage entire projects from concept right through to reality. Professional problem solvers, they can interpret your ideas, however vague, to a design that you’ll be happy with.
If you want something a little bit different and tailor-made to your requirements, then an architect is probably the best person for the job. There is no denying that good design will add value to your finished house.
A good architect will ensure your home works for you, maximising space and light, suggesting alternative or sustainable materials, finishes and fittings should you so wish, and looking to energy saving solutions that will recoup rewards long after the build is complete. Ultimately they will ensure your budget is used to its maximum potential and not only in the design stakes.
As well as helping you find a suitable builder, an architect can guide you through the complex world of legislation, regulations and contractual obligations. While acting as project manager, a role covered during their extensive training period, your architect can also watch over the entire building process, monitoring all works in terms of standards, timescale and budget.
What’s more your project will be protected under their professional indemnity insurance. So, all-in-all, that extra investment could, in many cases, prove a wise one.
For total newcomers to self-build and renovation, the Royal Institute of British Architects (RIBA) runs an ‘Architects in the House’ scheme once a year during Architecture Week. The scheme allows the public to secure the services of a local RIBA-registered architect for one hour’s worth of design advice for just £40, all of which the architect will donate to housing charity Shelter.
How much does it cost?
Costs will depend on size, type and complexity of project, as well as the kind of architect you approach. You can select all or part of an architect’s service. If you want a few hours’ general advice, sketches or a set of detailed drawings, then that is what you pay for, and the fee is likely to be calculated by the hour or be an agreed set sum.
For design services expect to pay about £1,000 for consultation time and sketches, with additional fees for detailed drawings suitable for obtaining planning permission. If you hire an architect to supervise the entire project – handle your planning application, put the job to tender and act as project manager for all building works – then many architects charge a percentage of the total construction cost.
RIBA’s A Client’s Guide to Engaging an Architect, provides a range of calculations to help you establish a fee with your architect, while its eagerly awaited 2007 Architects’ Guide to Calculating Fees will provide set guidelines by which architects and clients can calculate and negotiate fees.
As a general rule, the bigger the project, the lower the percentage fee, with researchers Mirza-Nacey.com quoting around 8-12 per cent of the build cost for a full service. It is also possible to negotiate a lump sum fee for a full service, and this is ideal for those who wish to remove any uncertainty from budget planning or protect against overspends. At this point, though, it is worth pointing out that your choice of architect should never be determined by price, rather by quality of service, as you really do get what you pay for.
Finally, for those looking for the flexibility of dipping in and out of professional services, it is also worth checking out the pay-as-you-go system devised by architects Hugo and Judith Tugman. ArchitectYourHome allows you to use the skills of a quality architect as much, or as little as you like, by simply picking from a menu of services. A full-day initial visit costs £750 and a half-day £450. While services such as drawings, help and liaison with builders cost £85 per hour.
Finding the right architect
Any qualified architect must have completed seven years of training, gained membership to RIBA and be registered with the Architects’ Registration Board (ARB), the independent registration body for architects in the UK. So a good place to start your search is RIBA’s Client Services, which holds a database of more than 4,000 practices along with information on the type of work each practice undertakes and information on past projects. You can request a free shortlist of practices tailored to suit your needs, search the directory online, or contact one of its 13 regional offices.
Another avenue is ASBA Architects, a national network of local qualified architects specialising in the self-build and renovation market. It may also be worth approaching home package companies because some will agree to a one-off design, and you can be assured that their architects will have extensive knowledge of self-build homes.
If you already have an idea as to the design of your new home, then you could consider using an architectural technologist, whose training concentrates on the scientific rather than the artistic. Particularly suited to detailed works, they will manage the construction process from conception to completion.
Check out the Chartered Institute of Architectural Technologists’ (CIAT) online database for details of more than 7,500 professionals, all of whom adhere to CIAT’s code of conduct. However, bear in mind that only Chartered Architectural Technologists may practise on their own, while architectural technicians can only work in support roles.
Qualifications, however, are only half the story and, once you are satisfied that someone holds suitable credentials (by confirming membership of any relevant governing bodies or requesting a RIBA membership number), then it is time to talk. Compatibility and communication are vital, because when you start out on a project the last thing you need is an architect you don’t get along with or who doesn’t listen to your ideas.
Ask to see portfolios and visit any previous finished projects, but above all talk, and choose someone you feel at ease with, communicate well with, and feel you can trust. Remember you must feel totally confident in your chosen architect’s creativity and ability to get things done.
Having selected your architect it is vital that a formal contract is written up, along with a clear brief. RIBA publishes a range of legally recognised appointment contracts that are designed to cover a wide range of project types from restorations to new builds. Each includes an agreement or contractual letter, a schedule of services and a schedule of fees.
Any modifications made to these agreements should be checked by a solicitor. For many a ‘Conditions and Schedule for a Domestic Project’ pack; or a ‘Standard Form of Appointment for an Architect’ (SFA/99) along with Articles of Agreement is all that is required.
Those embarking on smaller projects may wish to take advantage of a ‘Small Works Agreement’ (SW99) along with a ‘Letter of Appointment’, which is designed for use on projects where the cost of the building work does not exceed £150,000. While a number of other forms deal with specific aspects of the build and include a ‘Form of Appointment as Project Manager’ (PM/99). However, if all this information leaves you reeling, check out the ‘Guide to RIBA Forms of Appointment’, which contains full explanations of all standard forms and what they can be used for.
Any agreements and the brief should define and record precisely, all services to be provided and identify all associated costs, fees and procedures, so time spent in preliminary discussions with your chosen architect is time well spent. Remember to make clear your aims and expectations, clearly state who is responsible for the day-to-day decisions on design, time and budgets; and put into place details of insurances, guarantees and what will happen in the event of a disagreement.
The renovation
An architect is not simply the domain of the self-builder, they can also bring innovative solutions to conversion and renovation projects. A fact not lost on Kathy and Shamis O’Farrell who turned to Architectyourhome when looking to create more living space in their cramped Edwardian semi.
“We wanted to hire an architect to get that ‘wow’ factor, and also advise on how to maximise the light potential in what was essentially a dark and dingy home.” explains Kathy. Not sure of the best way to approach the problem, the couple are now adamant that they could never have visualised such a bold and inspiring basement conversion, either on their own or with a builder.
Keen to play an active part in the building works and project management to keep costs down, the O’Farrells chose Architectyourhome because its menu of services allowed them the use of an architect only when needed. In this case for the initial design, planning submission and Building Regulation drawings. The rest they did themselves, only returning to Architectyourhome for advice along the way.
The result is an airy, spacious two-storey glass extension, flooded with light and one that, while only adding 1.5m to the footprint of the property, enabled a radical change to the interior layout of the house. And according to Kathy: “Having the courage to go for something really spectacular, has really paid off, with the renovation increasing the property’s value by £100,000 to £150,000.”
The self-build
Having purchased land from the Scottish Forestry Commission, first-time selfbuilders Joe and Jackie Merrick knew that its rural location might prove problematic, so were keen to enlist professional help. “We actually met our architect, Philip McCulloch of Design Practice, at a Scottish Build It show in Glasgow,” recalls Joe “and decided to hire him to oversee the entire project.”
Philip spent a lot of time with the couple to see how they wished to use the house, which it turned out had to cater for three sets of individuals – the couple, their four large dogs, plus regularly visiting parents. The design creates a harmonious mix of separate and communal residential areas, while making the most of the stunning views.
On a more practical level, he was also able to satisfy the couple’s desire for eco-friendly features by incorporating rainwater recycling, filtration for drinking water, a heat recovery plant, a biological treatment plant for waste products, and a recycled sprinkler system – an important feature when the nearest neighbour is two miles away and the fire service 45 minutes’ driving distance.
Well familiar with the ways of local planners, Philip knew they would favour a house with a traditional Scottish character, one that didn’t look out of place with its surroundings. So he created a sympathetic design using materials associated with the area. The couple were delighted with the plans, especially when their home was immediately granted permission; and with the Design Practice in tow to source and coordinate materials and trades, the house was completed within 12 months.
What if things go wrong?
In the unlikely event that things go wrong, RIBA sets out three main courses of action.
- Arbitration and adjudication is legally binding and deals with problems regarding building contracts and contracts of engagement. Both RIBA and the Chartered Institute of Arbitrators can supply names of arbitrators, and the RIBA Practice Department can nominate an adjudicator.
- Complaining to the Architect Registration Board (ARB) which operates disciplinary procedures, can result in the striking off or suspension of an architect, should they be found guilty of serious professional incompetence or misconduct.
- Taking legal action requires a solicitor specialising in the relevant subject area. The Law Society can provide names of solicitors, while The RIBA Clients’ Advisory Service will provide names of architects prepared to act as expert witnesses.
Main image: Architects think and work in three dimensions (Pic: Julian Owen)

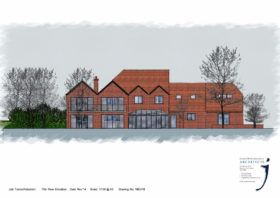






























































































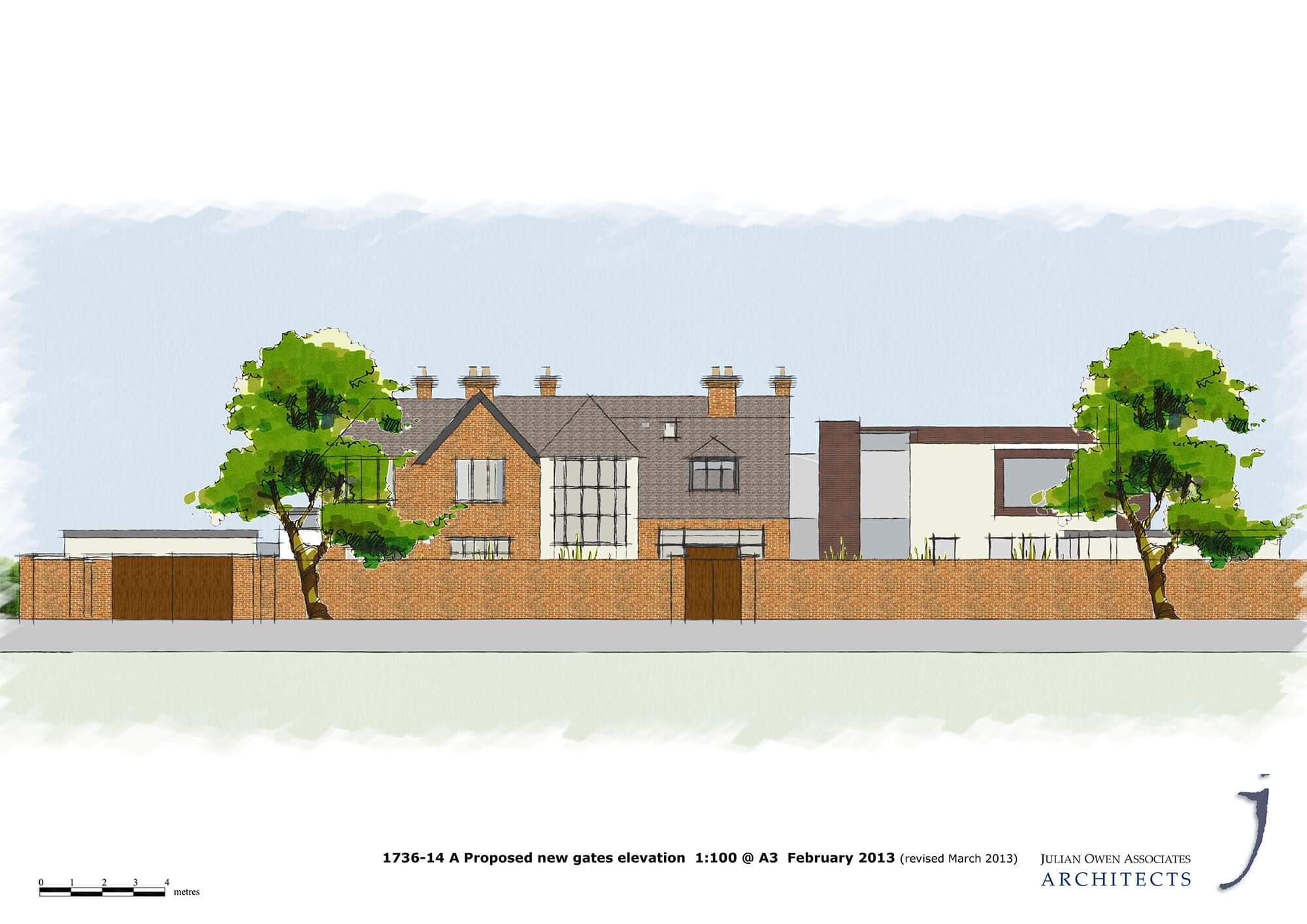
 Login/register to save Article for later
Login/register to save Article for later

