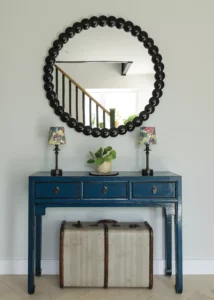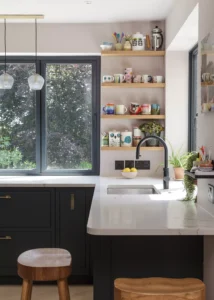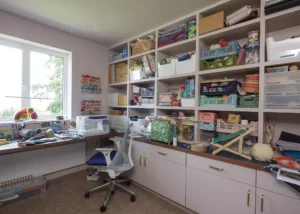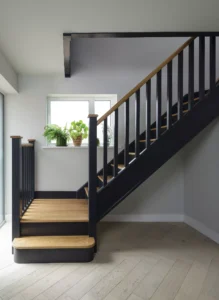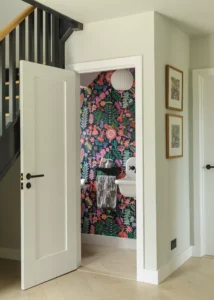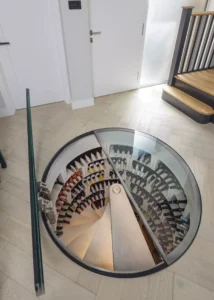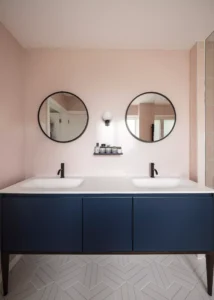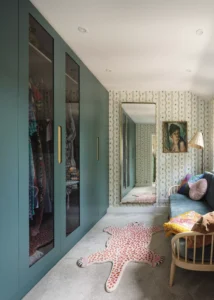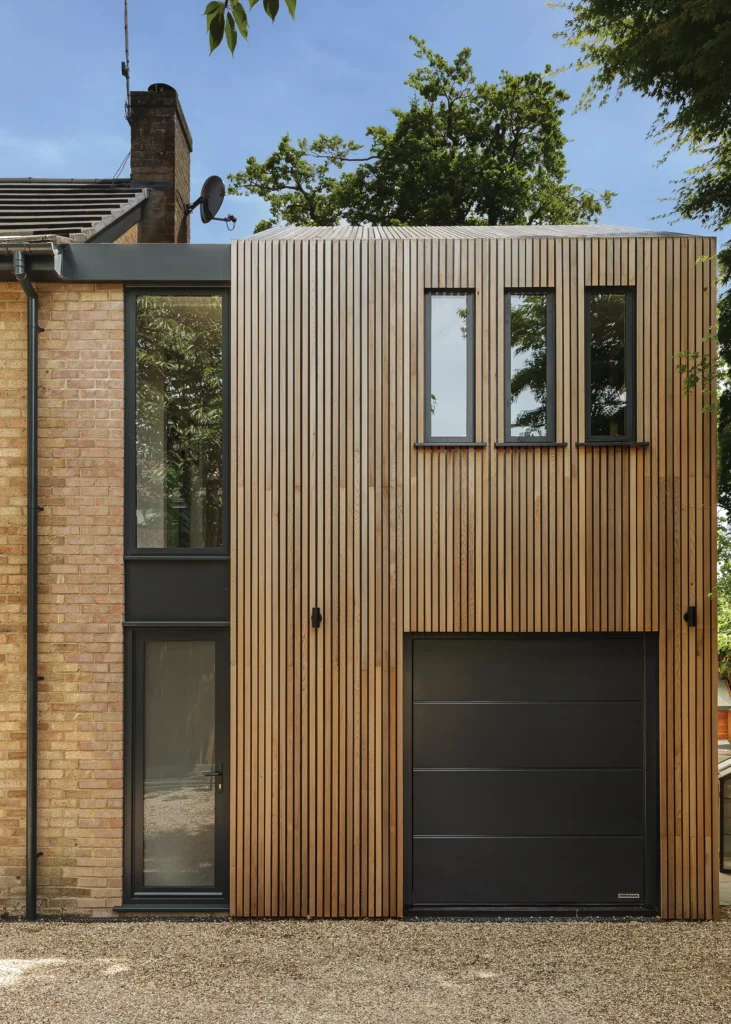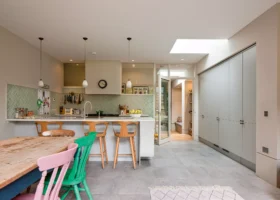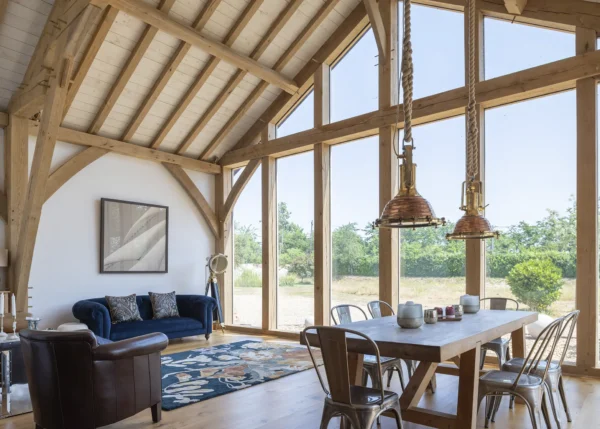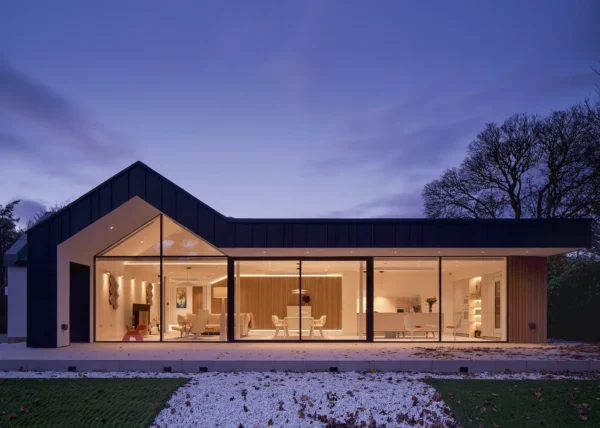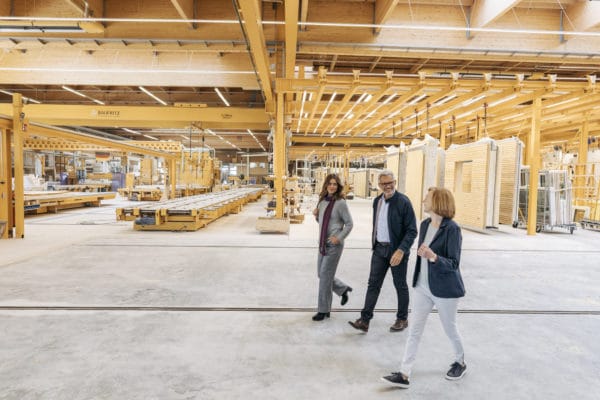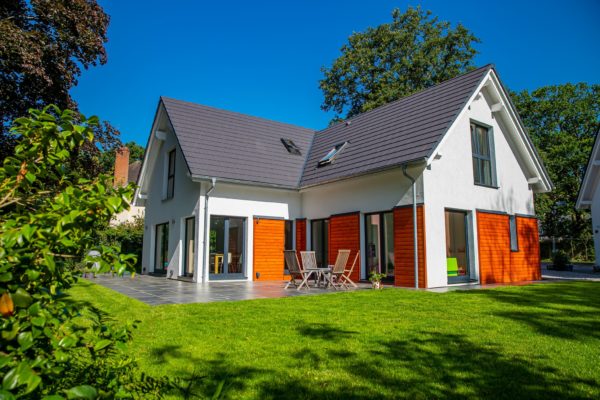Modern Timber Clad Extension to a 1970s Brick Home
Ed and Nicola Dolman lived in a Victorian mid-terrace in Winchester for many years, but as their children grew older, they desperately needed more space. “Suddenly the house felt very claustrophobic,” Nicola explains. “We’d just renovated the kitchen, but I told Ed we had to move. He gave me the green light to start the search.”
Understanding that Winchester has a particularly busy property market, Nicola knew that finding somewhere wasn’t going to be easy. “The city is sought-after, so homes sell quickly. Usually for more than they’re worth,” says Nicola. “The best way to move is to sell your house and rent somewhere, otherwise some estate agents will rule you out.” The couple sold their house in three months and moved into a holiday lodge.
“We were flexible but struggled to find anything,” says Nicola. “The day before our house exchanged, I called my estate agent in a panic. We’d just lost out on a property on a nice street and I was worried we’d be stuck in our rental forever.” However, Nicola’s estate agent informed her that another house on the same road was coming up for sale, but wasn’t yet on the market.
Nicola arranged a viewing and as soon as she saw its stained-glass windows she fell in love. “I just knew it was the right house. It felt so big. That feeling of space was incredible,” she says. Built in 1975, the property was extremely dated, with avocado bathroom suites and original wallpapers. “Honestly, it could have been used as a film set,” Nicola says. The family visited together a few days later, before putting in an offer at the asking price, which was quickly accepted.
Delayed Start to Renovating the Home
They moved into the home in March 2015 but having stretched themselves with the mortgage, they couldn’t rush into a renovation. “We started with odd jobs like installing a new kitchen and painting the walls. We invested a decent amount in the garden, too, because we spent a lot of time outside,” says Nicola.
The Dolmans lived in the house for five years, until they’d saved enough to undertake a bigger project, but doing so had its advantages. “Living in the house for so long enabled us to understand how we lived in it and what we wanted from it. We pondered the project for a while.”
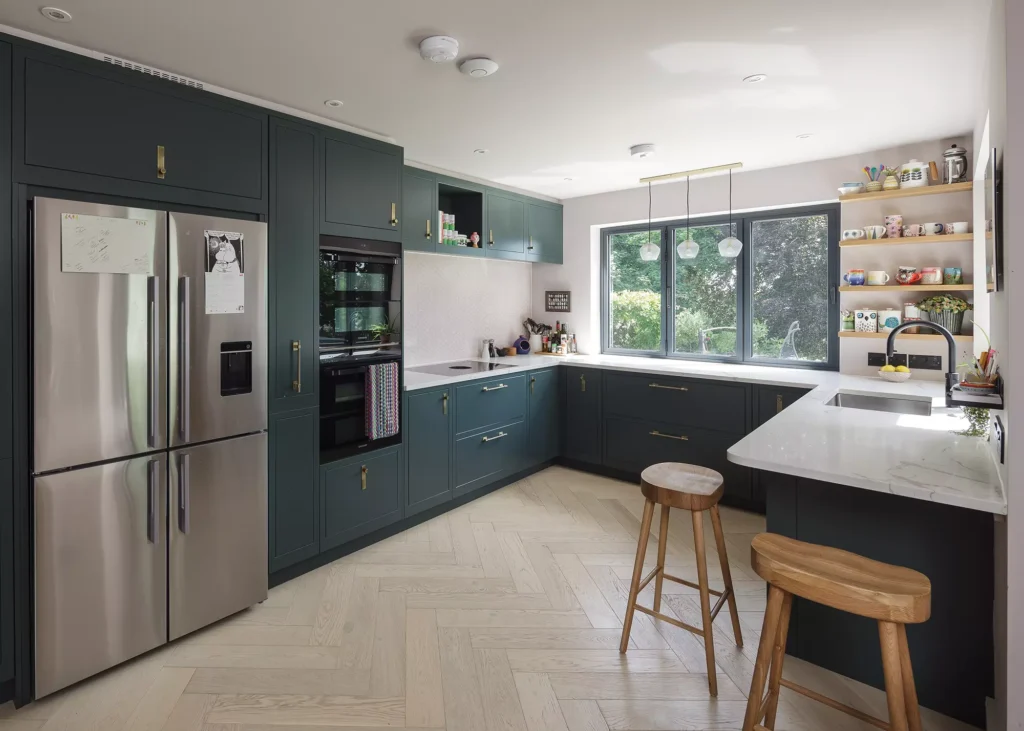
The kitchen is now a modern but practical space, with plenty of storage, family-sized appliances and a breakfast bar
The couple spoke with three architects, including Lesley Hally of LA Hally. “We called her up a year after meeting her and said we wanted to go ahead. She was shocked. I think she thought we’d gone in a different direction,” says Nicola. “It wasn’t that we were indecisive. We just needed to get our finances together.”
During their initial meeting, Ed and Nicola requested a modern family home filled with natural light. They needed an office for Ed and a kitchen and dining space that could accommodate their extended family. “We didn’t want to extend into the garden. We wanted to make better use of the space we already had,” says Nicola.
Lesley proposed a spacious home that was sympathetic to its original character, blending a limited palette of materials to retain simplicity, whilst incorporating some contemporary touches.
Inside, the ground floor layout was adjusted to create a better flow and to allow for lovely views of the garden. The redesign included turning the old balcony into a double-storey extension, creating a garage and office on the ground floor and a new master bedroom above. The initial scheme was much larger, so it was scaled back to be more affordable, focusing on function and aesthetics, rather than floorspace. “Lesley was amazing. I gave her lots of detail about how I wanted the house to feel and be used, and she really listened,” says Nicola. “She understood us and that was reflected in her design.”
A year after the design was set, it was finally submitted to the local planning department. The process was straightforward. In fact, it took just over a month to secure consent. With the green light, the project was put out to tender, with Lesley taking on a contract administration role, guiding Ed and Nicola through the process.
Learn More: Planning Applications: What Do Council Planners Want?
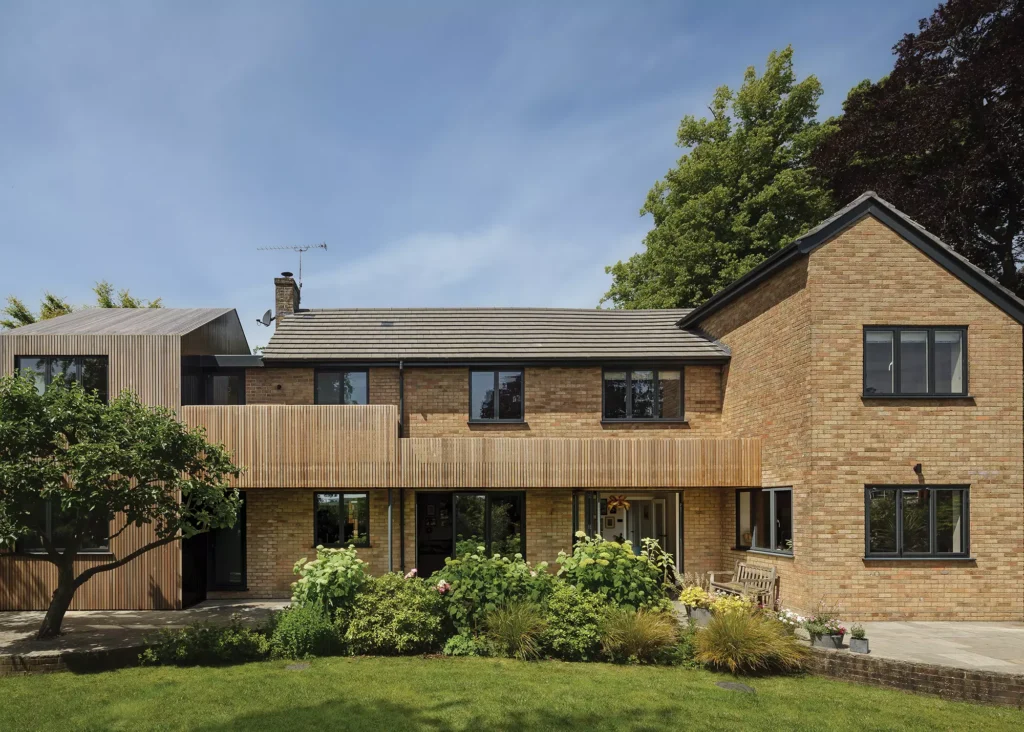
The rear of the property is unrecognisable. Defined by the timber clad extension and an abundance of glass, the house also features a discreet exterior balcony, which provides Ed with cover when he has to go to his office in the rain
Four building firms applied for the job of renovating and adding a timber clad extension. “We were keen to go with someone who Lesley had worked with before and could trust to do a good job,” Nicola says.
“We chose Prestige Builders because of this. They were the best option financially, too. They quoted in a lot more detail and were enthusiastic about the job.” Lesley also helped Ed and Nicola to agree a final contract figure, without sacrificing key elements of the design. “I’m not very good at being firm, so it was great to have Lesley’s expertise,” says Nicola.
Putting together your self build or renovation plans and don’t know what to budget? Use Build It’s Estimating Service to get an accurate cost breakdown of your self build project
- NAMESEd & Nicola Dolman
- OCCUPATIONSVP of a data visualisation software company & textile design student
- LOCATION Winchester
- TYPE OF PROJECTRenovation & extension
- STYLEModern brick home with timber cladding
- PROJECT ROUTECommissioned LA Hally for architectural services and contract admin. Construction work and project management undertaken by main contractor
- HOUSE COSTAlready owned
- HOUSE SIZE212m2
- PROJECT COST£371,800
- PROJECT COST PER M2£1,754
- BUILDING WORK COMMENCED November 2020
- BUILDING WORK TOOK19 months
Overcoming Self Build Obstacles
The family moved into a rental when the work started just before Christmas 2020. “We chose something small so we could put as much funding into the project as possible,” says Nicola. “But a month after we moved in, the government announced the second national lockdown. I was at home with the boys. It was really difficult.”
As well as the personal challenges of lockdown, the pandemic had another effect on the Dolman’s renovation and timber clad extension project. “I had to make all the material decisions without visiting any shops,” says Nicola. “That meant relying on websites and I wasn’t able to see or touch the products before buying them.”
For Nicola, this was the hardest part of the project. “Lesley was very helpful and offered plenty of advice. We knew we’d be in the house for at least 15 years, so we wanted to ensure the things we were buying were right.”
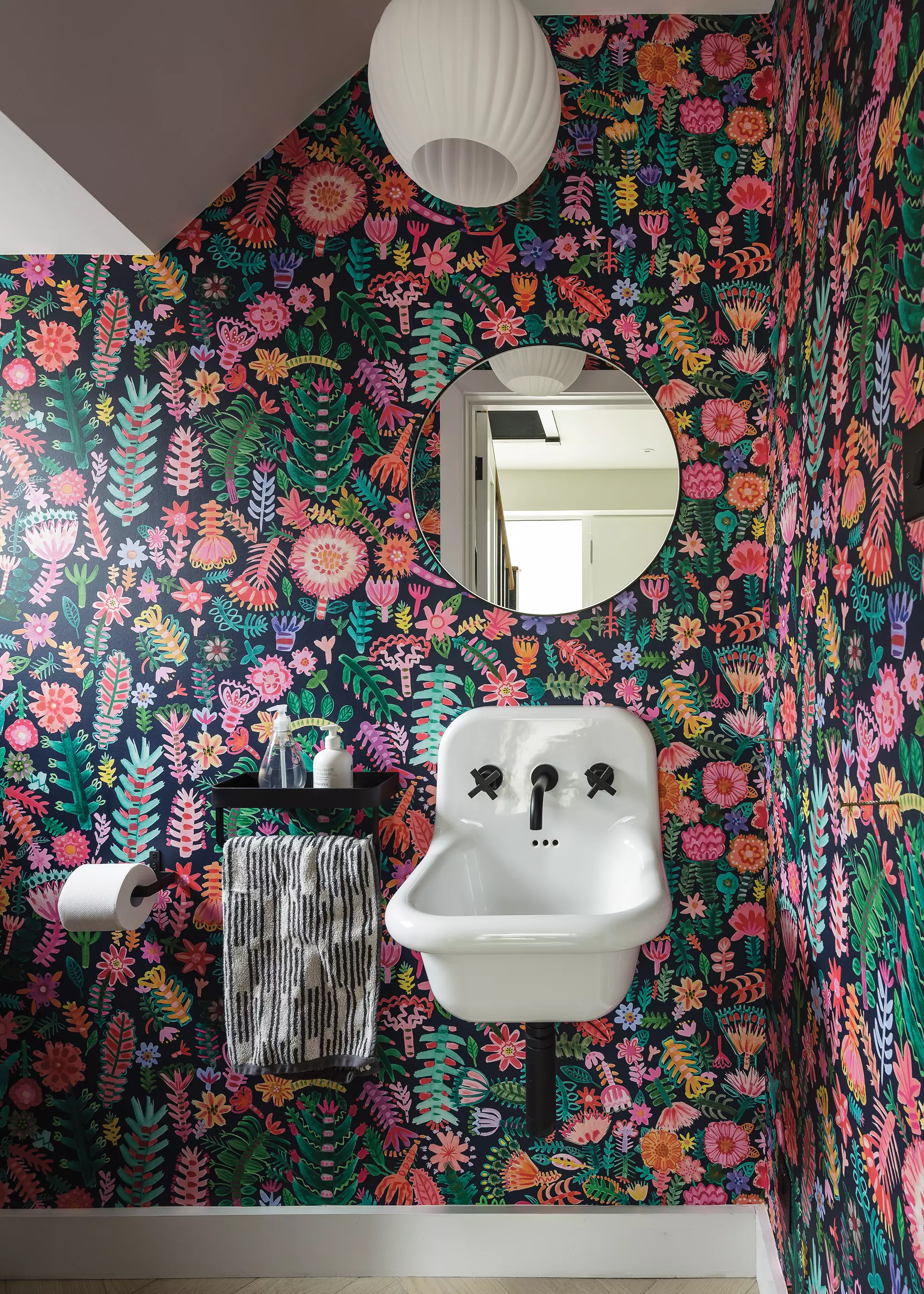
The ground floor bathroom features beautifully bold wallpaper and compact but modern monochrome sanitaryware, capturing Nicola’s creative side
The workforce came down sick, while material shortages and price hikes added to the delays. “There were a few issues with organisation and forward planning,” says Nicola. Another setback came when the underfloor heating was being laid. The couple had asked for a cool area in the underfloor heating plan, where they put their Christmas tree every year.
Unfortunately, this wasn’t addressed; it was caught at the right time but readjustments had to be made on site. The weekend the couple was meant to move back in, Nicola visited to find the interior in disarray. “I walked in and burst into tears. It was nowhere near ready, and we couldn’t extend our lease,” she says. “We had to move into an Airbnb for two weeks while the builders tried to complete the work.”
A fortnight later and the renovation works nor the timber clad extension were finished. In fact, it continued for another seven months after. “Logistically, it was very complicated and living in a house with builders coming and going for such a long time was hard,” says Nicola. “There were difficult conversations during that time because it felt like the workforce took their foot off the gas. However, we came in on budget and the quality of work is great. So I guess two out of three isn’t bad!”
Learn More: 10 Ways to Maximise Your Self Build Budget
Finishing the Timber Clad Extension
After a lengthy delay, the house and timber clad extension were finally finished. Light, bright and beautifully modern, the 1970s dwelling is now an exemplary family home. Despite its new and improved look, there are still plenty of nods to its origins, including the retained stained-glass windows at the front. Natural cedar cladding and anthracite metal accents decorate the facade, complementing the original brickwork.
The front door opens into a spacious hallway, complete with an in-ground spiral wine cellar. “It’s Ed’s pride and joy,” says Nicola. From here, doors lead to bright and colourful living spaces, decorated with textured brass and soft natural woods, tying the interior and exterior spaces together. There’s a games room, a kitchen, utility zone, dining room and spacious lounge on the ground floor, while the new extension is home to the garage and Ed’s office.
CLOSER LOOK Timber Clad ExtensionEd and Nicola knew they wanted to retain their home’s original brickwork but were also keen to create a crisp and contemporary finish to the extension. To achieve this, architect Lesley Hally chose to incorporate a mix of render, grey zinc cladding and slim cedar cladding, to complement and contrast the yellowish bricks and create a modern timber clad extension. “We wanted something a little unusual,” says Lesley. “We were originally looking at board on board, all in cedar, but decided to go with cedar battens positioned over a black board, to create a lovely striped pattern.” She also decided that a projecting board would give the exterior an undulating texture. “We felt that a flat cladded box wouldn’t suit Ed and Nicola, who are very creative, so instead we choose to continue the cladding up and over the extension roof. It returns back down on the other side, creating a striking, seamless finish.” Finally, Lesley selected black stained cladding where the rear balcony meets the wall of the extension. “The idea here was to make it look like a cut through slice from the building,” Lesley explains. “Ed and Nicola wanted their home to be architecturally striking, and I think the creative use of cladding really helps make that dream a reality.” More Inspiration: Timber Cladding Design Ideas for Your Self Build Project |
Upstairs, there’s a family bathroom, Nicola’s craft room and four bedrooms, including the master suite. “I love our bedroom. It’s a quiet sanctuary with incredible scenery. People always comment on the view, and we say we made it ourselves, because we didn’t know it was there until we cut back the garden,” she says. For Nicola, the most rewarding part of the project was working with Lesley. “It was stressful at times, but it was also really fun,” she says.
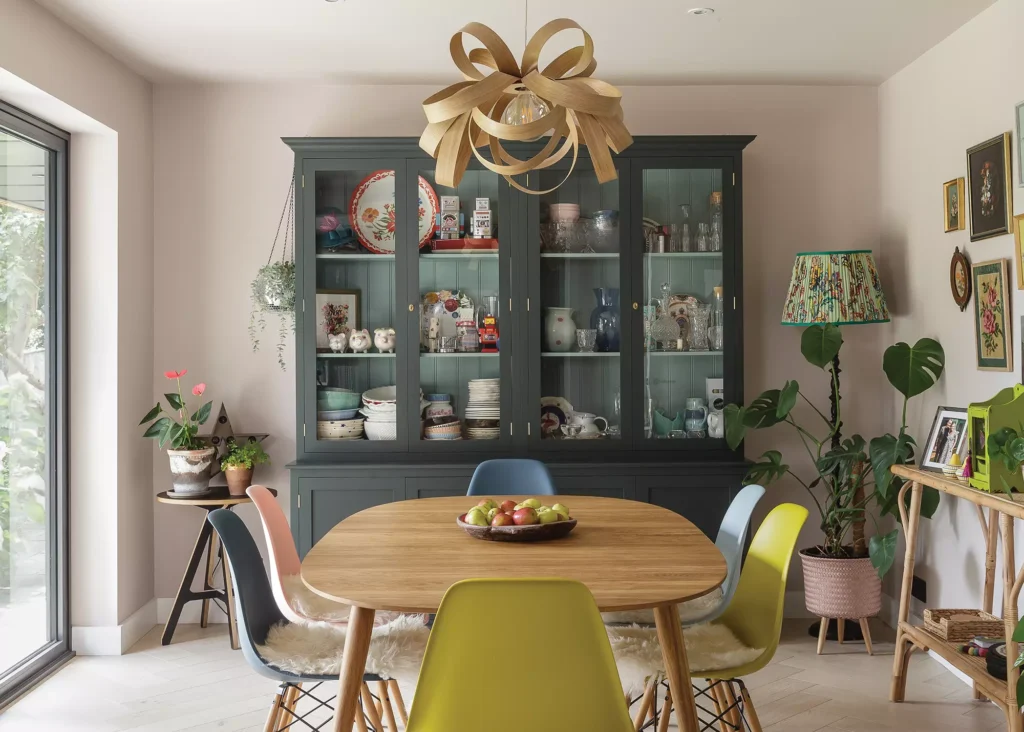
The light-toned wooden herringbone floors flow throughout the ground floor space, with pastel wall coverings to create a bright and consistent interior scheme
Thanks to excellent levels of insulation and high-quality double-glazed windows, the house is comfortable all year round. “We have underfloor heating and a woodburning stove in the lounge, but the thermostat hardly ever clicks on,” says Nicola. “Our old property was incredibly draughty, so it’s nice to live somewhere cosy.”
Though not in a rush to undertake another project, Nicola isn’t ruling it out. “If we move again, it’s likely we’ll renovate another house,” she says. “I love making a home comfortable. It’s not just how it looks; it’s how it works. That’s an important part of our house. It’s practical and it gets messy. It’s a proper family home. We haven’t just changed how the house looks, but how we live in it.”
Learn More: Home Insulation: Best Ways to Reduce Heat Loss & Stay Warm
We Learned…You don’t have to rush into getting started with a renovation project. Spending time living in a property can help you to get a feel for things and identify how it could work better for you. If you don’t feel comfortable carrying out certain tasks yourself, and can afford to outsource to a professional, then it’s well worth doing. We’re so glad we had Lesley on hand to help us with the administrative side of things. Your architect is there to provide guidance and they have a wealth of knowledge about the local area and the products that could work in your project. Listen to their advice. |
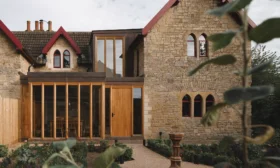






























































































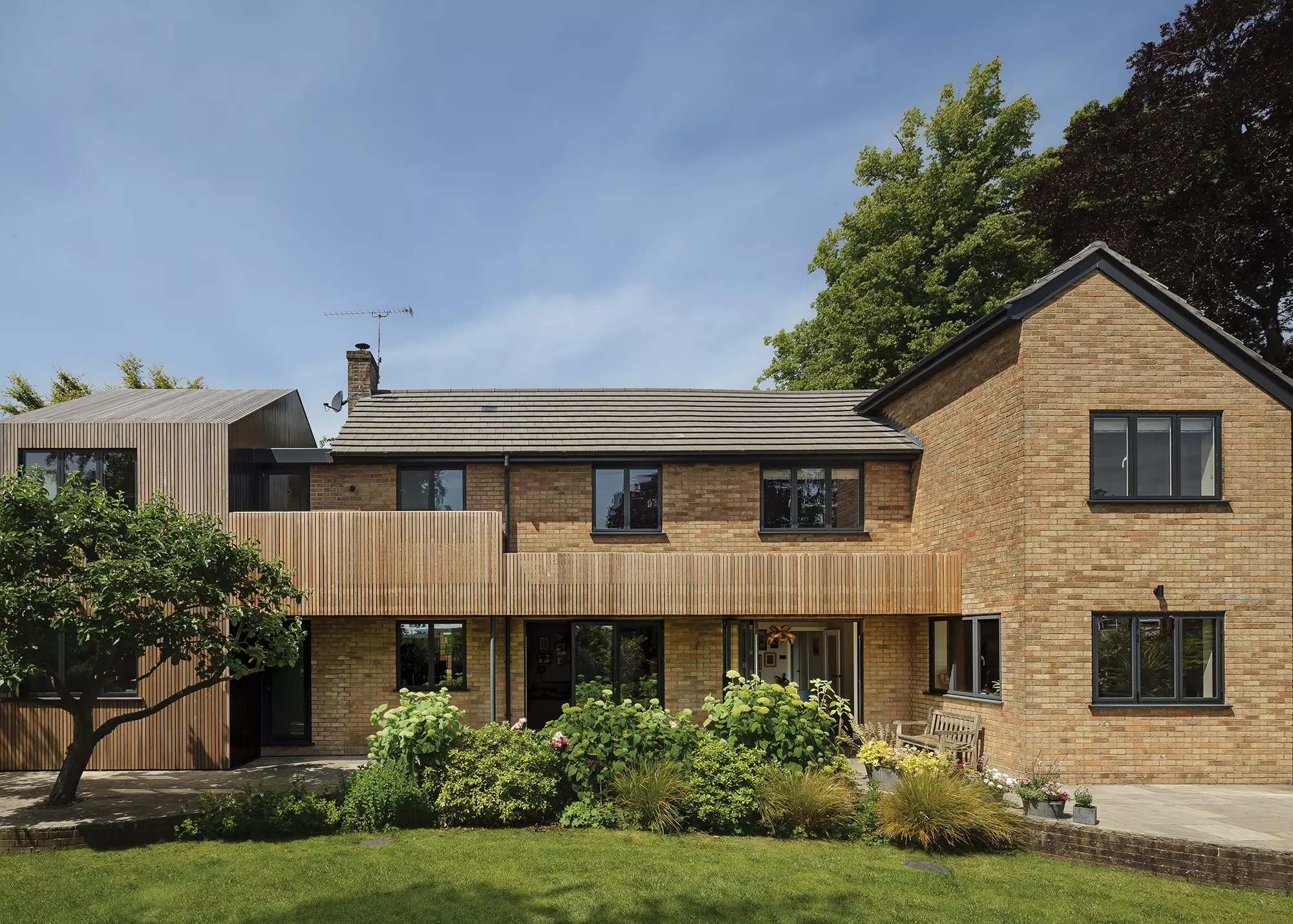
 Login/register to save Article for later
Login/register to save Article for later

