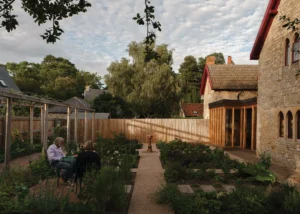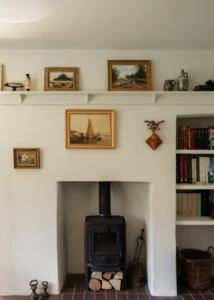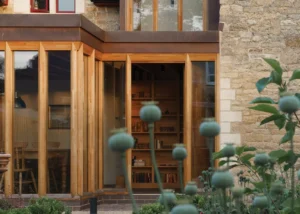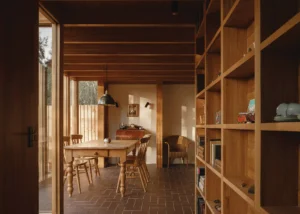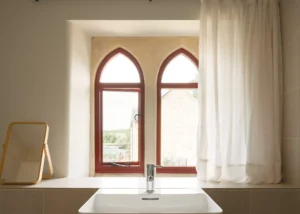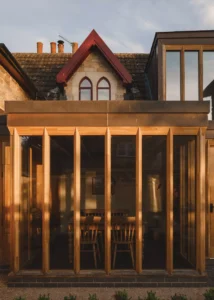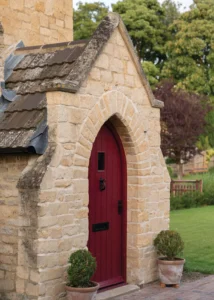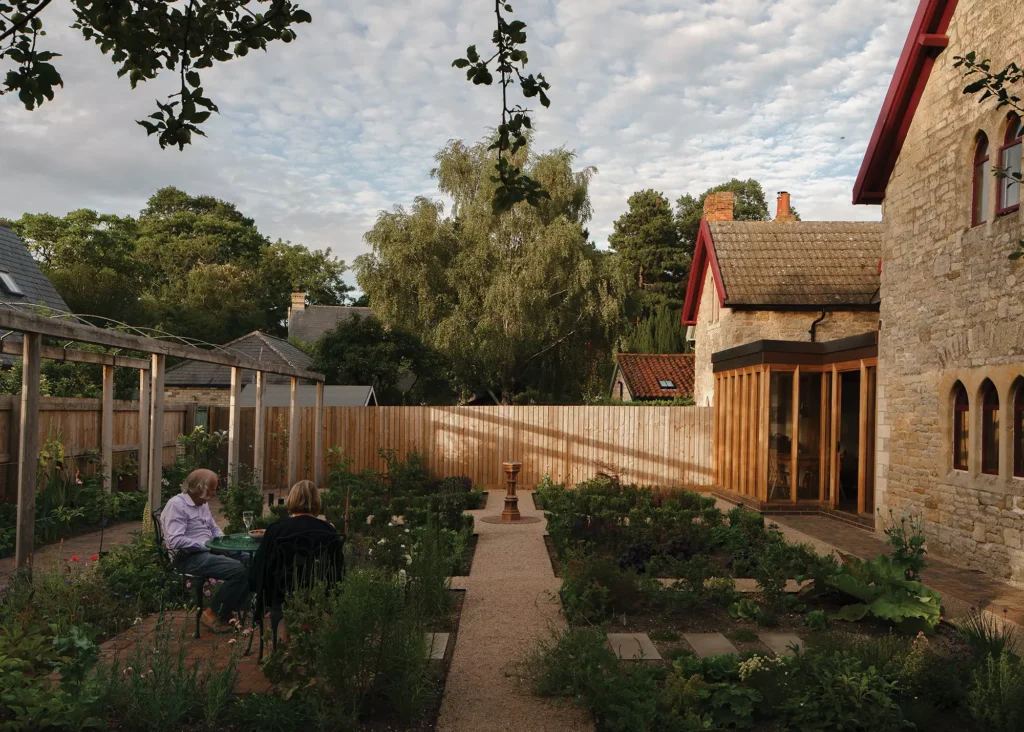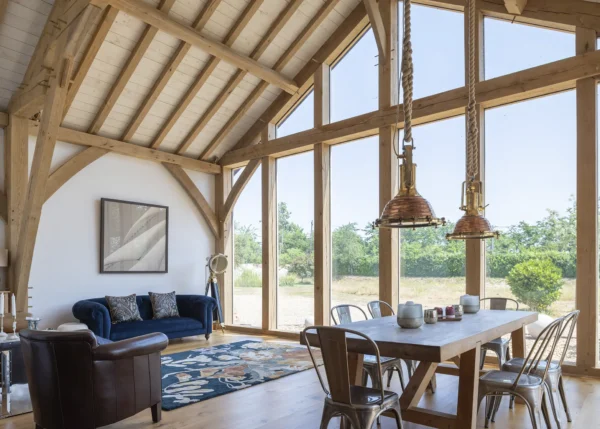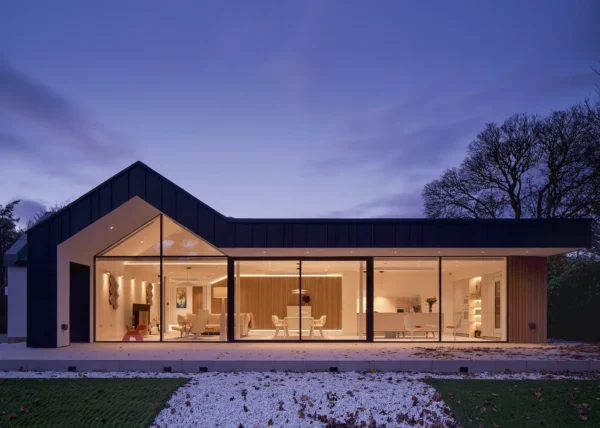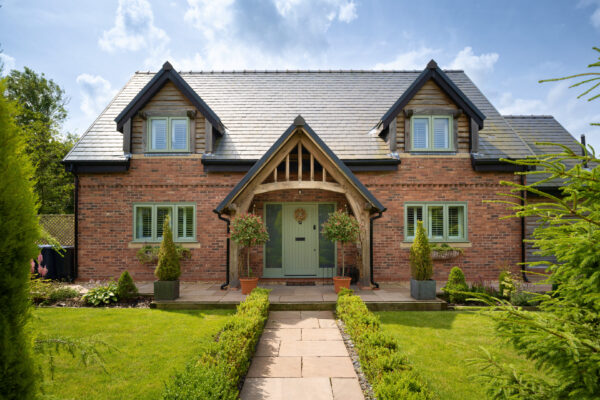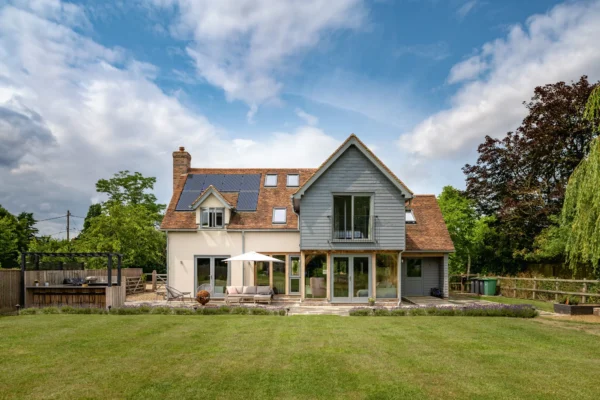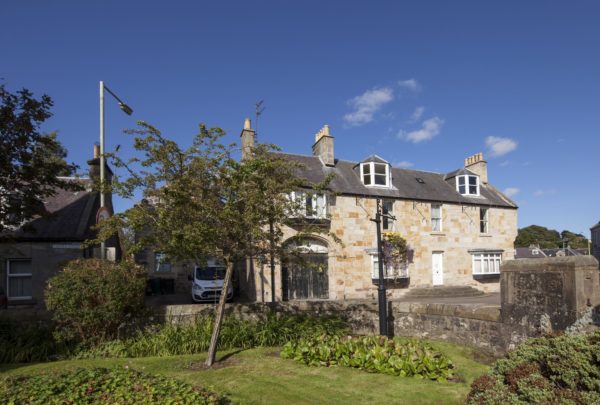Gothic Cottage Reimagined with Oak Frame Extension
Old Four Row in Lincolnshire may be a small house, but it has plenty of history. It was designed by pre-eminent Gothic Revival architect George Gilbert Scott, most famous for the Midland Grand Hotel fronting London’s St Pancras Station.
It was extended in the 1970s, prior to being listed. Almost 50 years later, in the hands of new owners Pamela and Richard Marshall, it’s a sensitively restored and modernised 21st century home that pays homage to its heritage.
Staying Close to Home
Pamela and Richard had lived in the Lincoln area for the best part of 30 years before they began looking for a modest house and garden in which to enjoy retirement. “We’ve known the village for a long time,” says Pamela. “In fact, in 2007 we bought the cottage next door with a view to moving in as we got older, and we’ve been letting it ever since.”
The end cottage then came up for sale in 2014, and the Marshalls jumped at the chance to purchase it. “It has a much bigger garden and we felt there was more potential to make the kind of living space we preferred,” says Pamela.
Looking for a plot of land to self build on? Take a look at PlotBrowser, the UK’s best land finding service
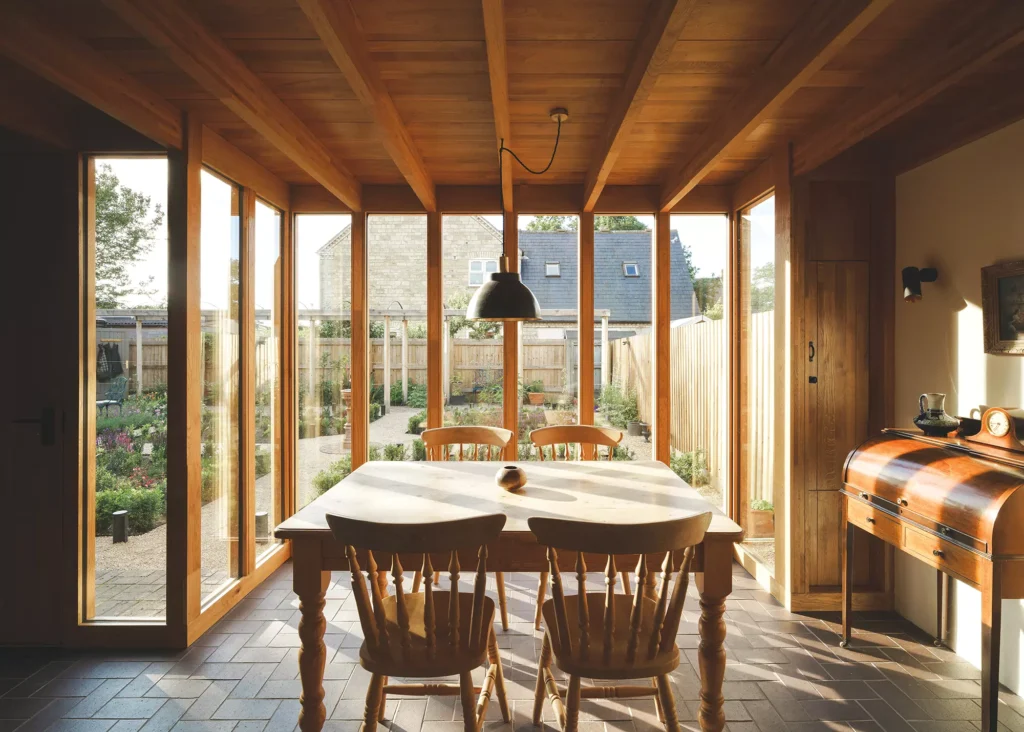
The glazed extension connects beautifully with the garden and creates a feeling of space in the compact property
Since the utilitarian 1970s extension at the rear of the building, little work had been done to the house. So, the Marshalls asked London-based Daykin Marshall Architects – where their son Mark is a director – to look at options to update it.
The brief was to make the traditional cottage fit for modern living, and to replace the unsympathetic addition with a new structure with space to dine, lounge and enjoy the garden. “As it’s a grade II listed property, there were limitations to what we could do,” explains Mark.
“But the fact there had been a previous extension between the gables – just a brick lean-to infill – gave us an opportunity. We felt it would allow us to remove what’s there to make it better, and that in return they would give us some leeway with the new build.”
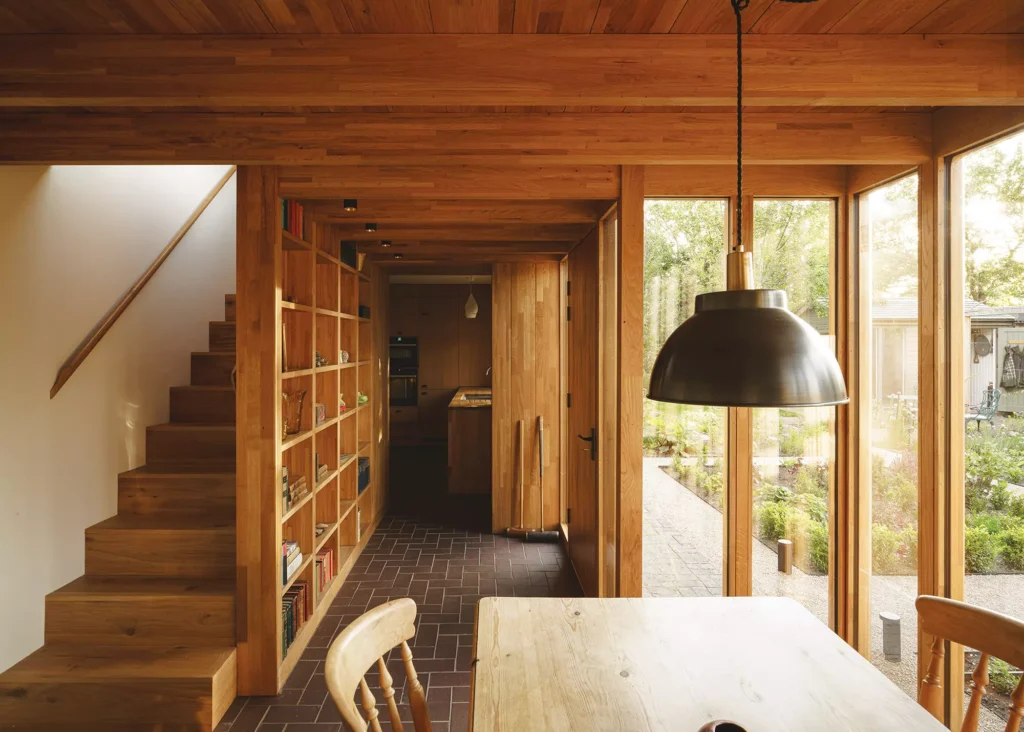
The new staircase is enclosed with a clever storage wall to display books and decorative ornaments
Making plans for your extension project? Find out what you can build within your budget
- NAMESRichard & Pamela Marshall
- OCCUPATIONSRetired judge & retired buildings archaeologist
- LOCATIONLincolnshire
- TYPE OF PROJECTRenovation & extension
- STYLEVictorian Gothic revival
- CONSTRUCTION METHODGlulam oak frame (extension)
- PROJECT ROUTEArchitect, builder & specialist trades
- PLOT SIZE455m2
- PROPERTY COST£150,000
- BOUGHT2015
- HOUSE SIZE83m2 (incl 17m2 extension)
- PROJECT COST£135,000
- PROJECT COST PER M2 £1,627
- TOTAL COST£185,000
- BUILDING WORK COMMENCEDNovember 2017
- BUILDING WORK TOOK17 months
Developing the House Plans
Mark and his team spent a lot of time refining the design, working out the most sympathetic and effective solution to replace the 1970s extension. “We looked to the medieval houses in the Lincoln area, many of which have projecting bay windows featuring glass between the timber uprights,” he says. “So, we thought about inserting one of these bays between the gables of this building.”
The new extension would be north-facing, so clever detailing would be needed to make it as bright and airy as possible. “Facets on the facade make the oak frame addition appear more delicate, letting more light in and creating attractive shadows in oblique sunlight,” says Mark.
“The oak will weather to the greyish honey colour of the cottage’s stonework, too.” The old extension also had a small pop-up box to accommodate the staircase on the upper level. Daykin Marshall proposed replacing this with a ‘lantern’ built in the same way as the ground floor extension.
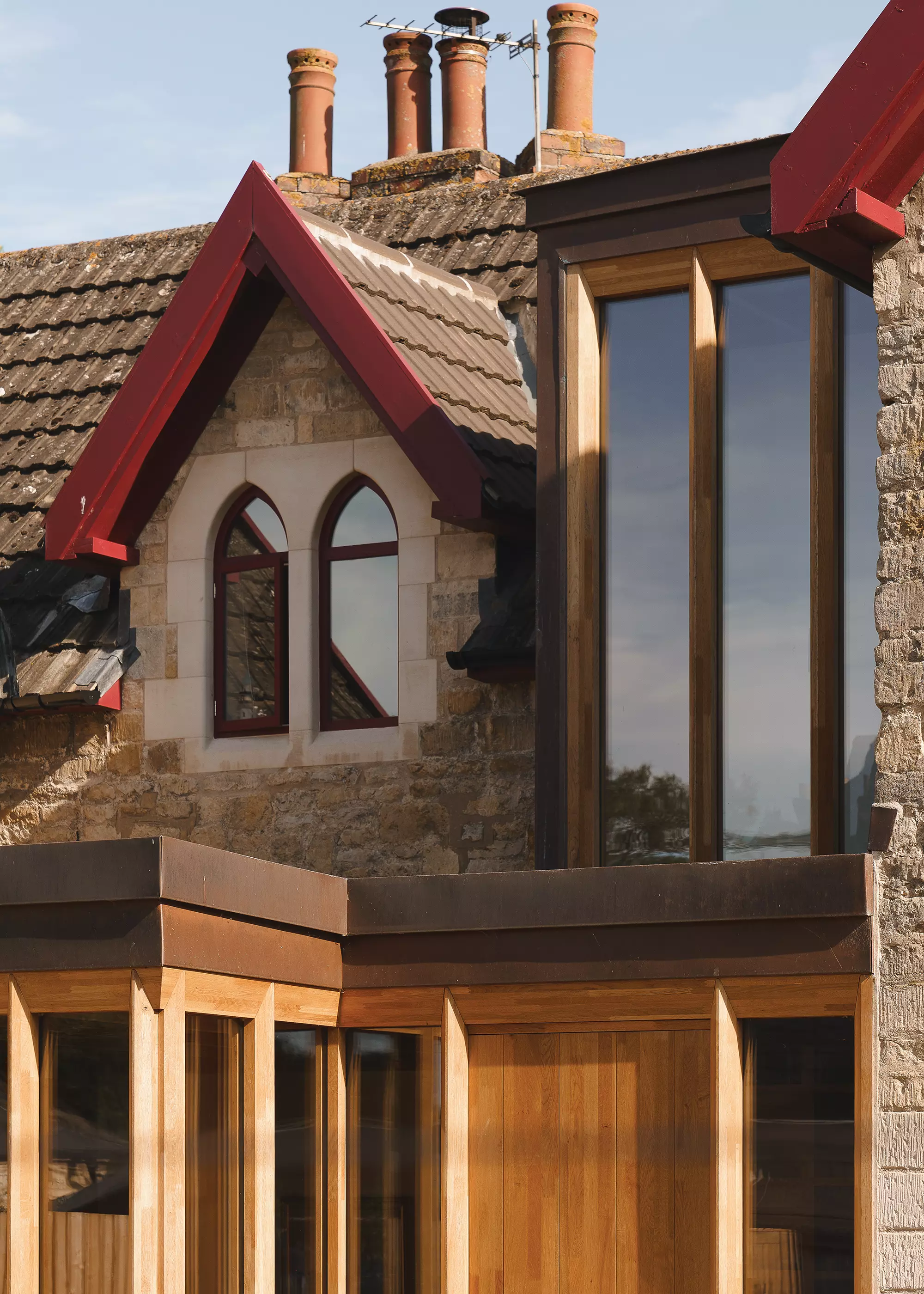
A new glass lantern extension has been added above the stairwell to bring in more light while
The new structures would be only slightly larger than the original addition. “Essentially this project isn’t about adding space, it’s about how the space is used,” says Mark. “The extension is just 17m2 and the whole cottage is around 83m2, which is the size of a two-bedroom flat. So, it was important to optimise the floorplan.”
Pamela and Richard submitted a heritage statement to support their planning and listed building consent applications, detailing the building’s history and their approach to the design. Combined with the proposed removal of the sub-standard 1970s extension, this helped to ensure approval was granted.
Read More: Planning Applications: What Do Council Planners Want?
Designing the Striking Structure
The new extension was made in close collaboration with Cowley Timber & Partners, a local firm with a national reputation for beautiful wooden structures – amongst them Oxford Chapel by Stirling Prize-winning architect Niall McLaughlin.
“Cowley’s workshop is only five miles away from here,” says Mark. “So, we got in touch, met with them and they were keen to take it on. Suddenly we had these brilliant fabricators on board, who made the extension in their workshop and built it on site.”
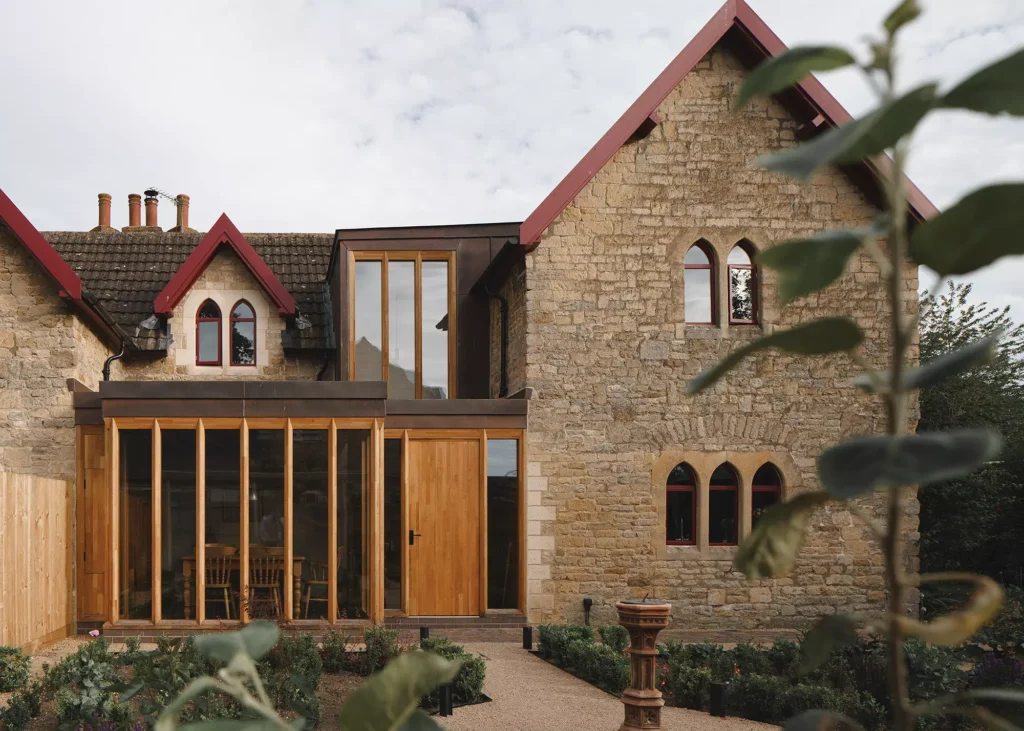
The cottage’s existing windows have been upgraded with slimline double glazing to provide improved performance while meeting listed building requirements
Exposed inside and out, the modern glulam oak frame is cut from a 3D computer model using CNC technology. “We could achieve the craftsmanship of medieval buildings using the precision of 21st century technology,” says Mark. “It came together on site perfectly, like a piece of Meccano. All the fixings are hidden and neat.”
Pamela and Richard commissioned local contractor to carry out all other elements of the build, such as laying the ground floor slab in the new extension, and completing the joinery. The existing cottage was also totally renovated, including rewiring, replumbing and the installation of a new bathroom.
The copper flat roof structure is a key feature – chosen for its aesthetic and huge longevity. It should last 100+ years, whereas standard plastic-based flat roofing materials might only offer a useful lifespan of around 25-30 years.
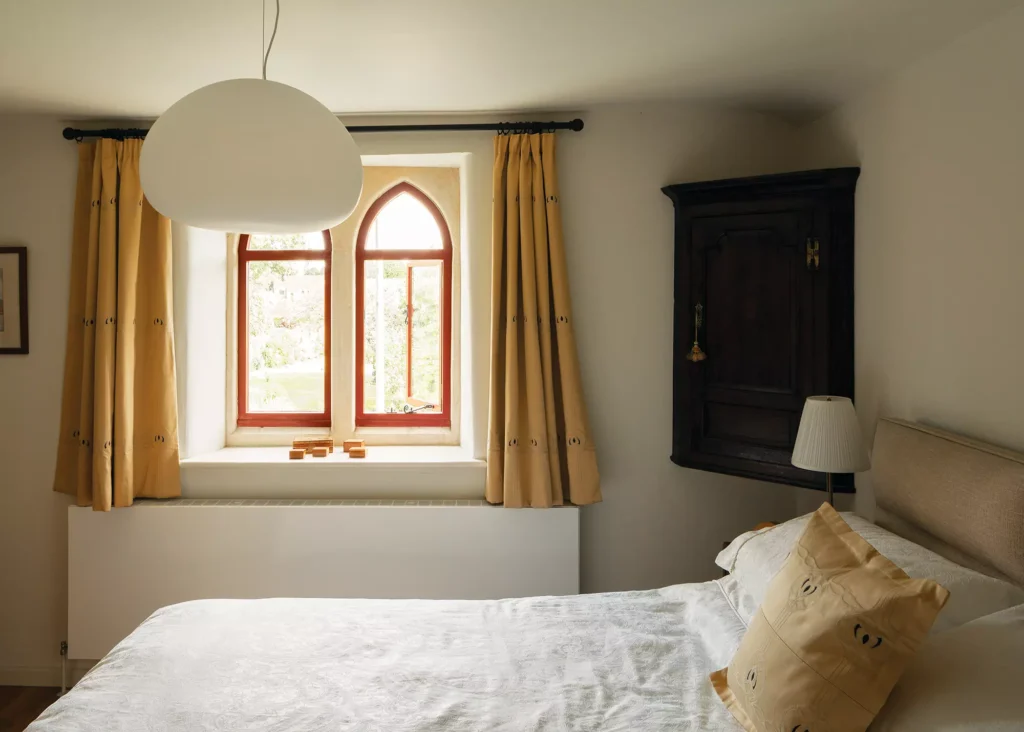
The cottage has two bedrooms and a large family bathroom that has replaced the third bedroom and small bathroom
Layout-wise, Old Four Row now features a stylish vestibule and kitchen-diner extension replacing the former lean-to’s kitchen and WC. This area links seamlessly into the traditional parlour living area within the main house.
More Inspiration: 12 Characterful Listed Home Extensions
The new staircase sits in the same position as the old, but now benefits from an upper-level glazed extension offering greater privacy than the previous light well. The vertical oak studs that carry the staircase and lantern above are exposed, with shelving set between them to create a place for books and ornaments. Upstairs there are two bedrooms and a bathroom (replacing a small third bedroom and pokey bathroom).
CLOSER LOOK Shaping the LandscapeGiven the clear architectural language that defines the cottage and modern extension, it was always going to be important to consider how the landscaping fits into the wider picture. A notional design was drawn up before construction started, to help ensure the finished house would relate well to the garden. James Daykin from Daykin Marshall architects developed the ideas further to create a formal parterre garden – a style revived in the 19th century, making it a great match for the cottage. The design is framed by an oak pergola screen, which will be used to train espalier fruit trees in old English varieties. “Creating the new parterre in front of the oak ‘hall’ and seeing the lovely relationship between the two has been one of the most satisfying parts of the project,” says Richard. |
Improving the Home’s Efficiency
Richard and Pamela made a number of upgrades to the house’s performance. The new extension is triple glazed, while existing windows – including the distinctive neo-Gothic arches in the parlour – have been upgraded to narrow-gauge double glazing. The attic is now super-insulated, too, creating a cosy and sustainable living environment.
The cottage is off the mains gas grid, so the Marshalls were keen to run their home on renewables and had an assessment done. This revealed that solar panels would not be permitted, due to the building’s listed status, but they were able to go for a heat pump and underfloor heating throughout.

The striking design of the glazing contrasts neatly with the home’s period details, allowing light to fill spaces throughout the property while adding a statement feature
“We don’t have enough land to accommodate the collector loop for a ground source version, so we had to go for an air source heat pump (ASHP),” says Pamela. “This couldn’t be installed against the cottage due to the listing, so we’ve attached it to the summerhouse at the far side of the garden, via 15m of underground pipework.” There was a risk this could make the system less efficient, as the water has to travel a greater distance. “In fact, it works well: the earth is a great insulator, so performance is good,” says Pamela.
The couple still had to seek listed building consent for their ASHP. “A concern was flagged up that it could have a noise impact,” says Pamela. “We looked into it, and discovered there didn’t seem to be any legislation requiring a noise impact assessment. So, in the end, the local authority passed it without the assessment. We also had to get listed building consent for the woodburning stove.”
Learn More: Air Source Heat Pumps Explained
Creating a Home Fit for Modern Living
Pamela and Richard stayed in their former home whilst the works were taking place and eventually moved in 2019. “It’s not big, but it’s what we need, as there’s only two of us,” says Pamela. “Although only a couple of extra feet have been added, the whole space has been transformed with all this enveloping oak.
As it faces north, we get no direct sunlight, but it’s always bright, and feels so warm and cocooned. The timber interior finishes also give it a warmth.” Despite its compact nature, the extended house is nevertheless very functional. “We enjoy working in it,” says Pamela. “I like to get my sewing machine out in the dining area. It’s a lovely social space, too, and can easily accommodate six people for dinner.”
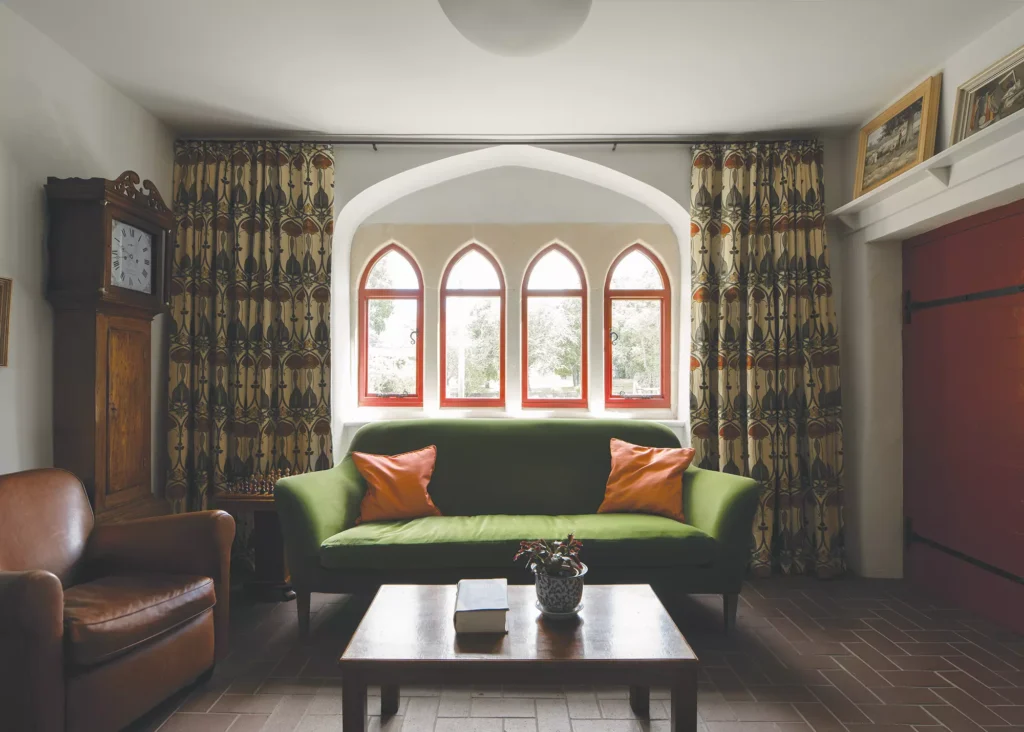
The entrance vestibule opens onto the living room, which boasts a heritage feel with its medieval style windows and tiled floors
This project was all about creating a home to retire to, and the couple are delighted with the results. “This is our last renovation, and we like being here,” says Pamela. “It’s a pretty cottage within a lovely community. We particularly like that it’s a 21st century house but with its strong historic neo-Gothic roots still intact. Part of your subliminal mind recognises the Gothic references in the design, and it resonates. It’s a lovely subtle touch.”
Looking for more inspiration? Take a look at these period renovation projects from Build It’s readers
WE LEARNED…We secured listed building consent for double glazing in the original parts of the house, and used triple glazing in the new extension. We couldn’t do much to the existing walls, but were able to super-insulate the loft. Even on a small project there are lots of trades to plan for and schedule in. Ours included a specialist frame manufacturer, heat pump installer, general builder, lime plasterer, fireplace fitter, lead paint experts and more. Having all of these things happening at once makes sequencing very complicated. Using modern techniques can boost your project’s sustainable credentials. Our new extension is constructed in glulam timber, which involves using smaller pieces of timber glued and shaped together. This construction method is very efficient as you use less of the tree to make each post and beam. |
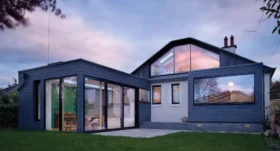
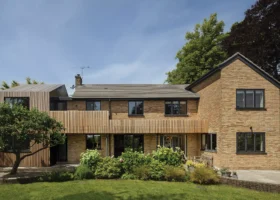






























































































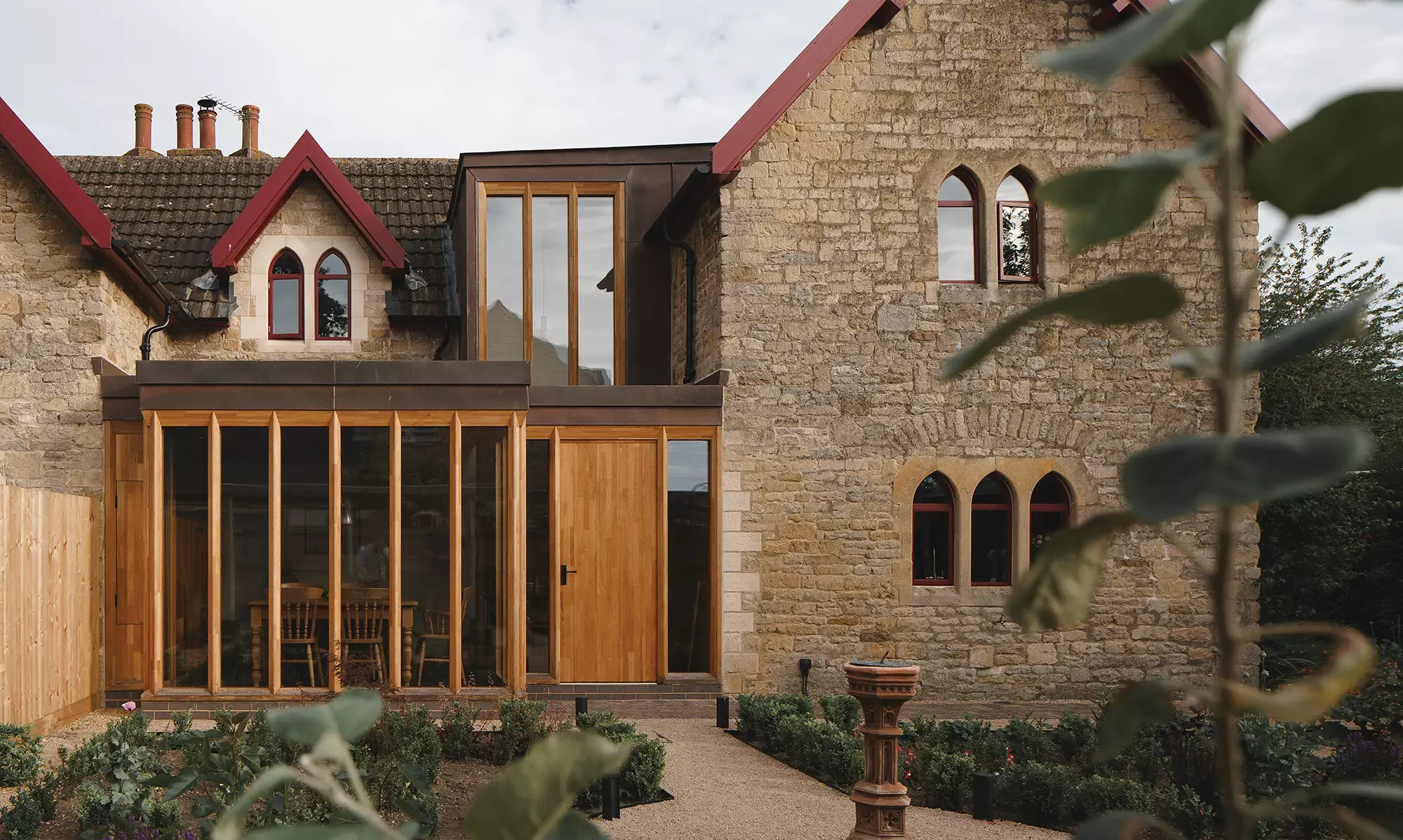
 Login/register to save Article for later
Login/register to save Article for later

