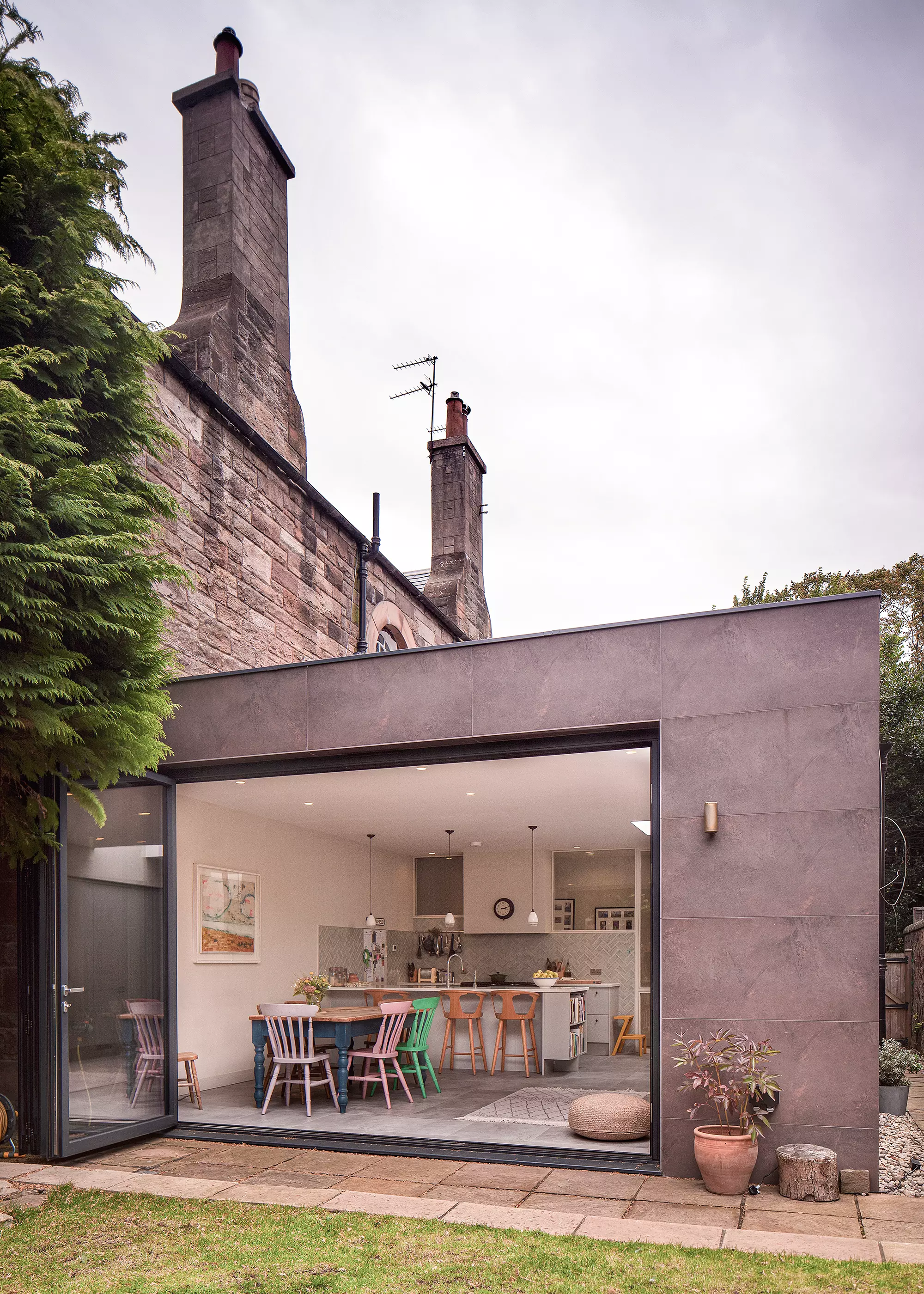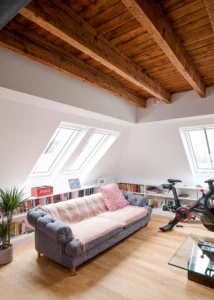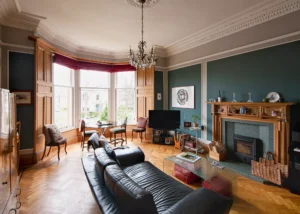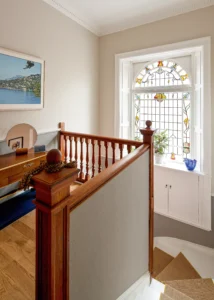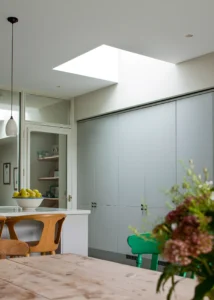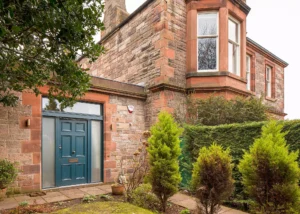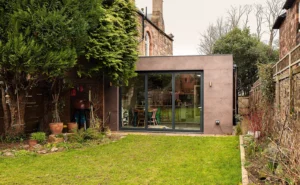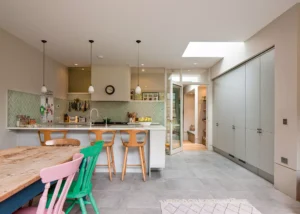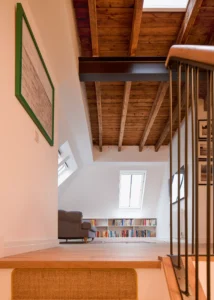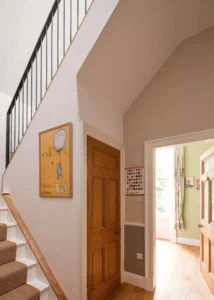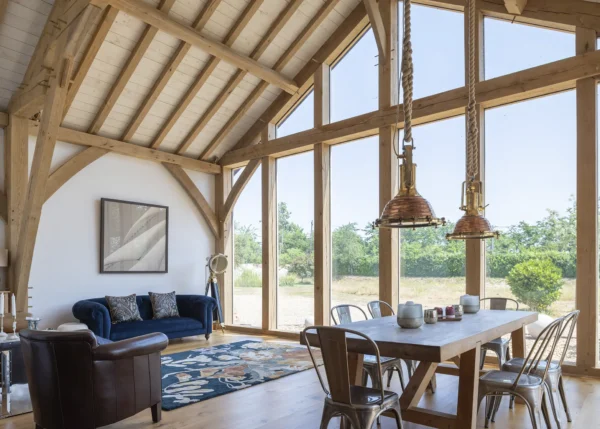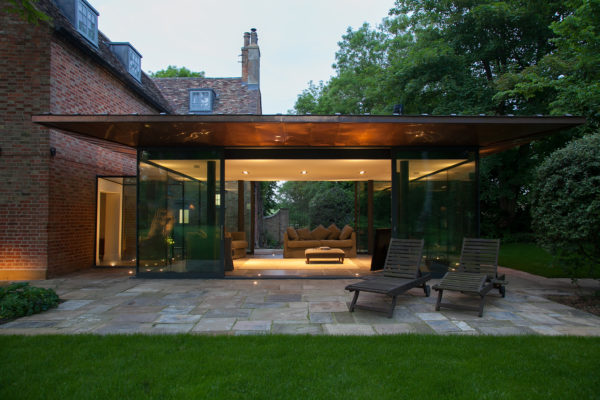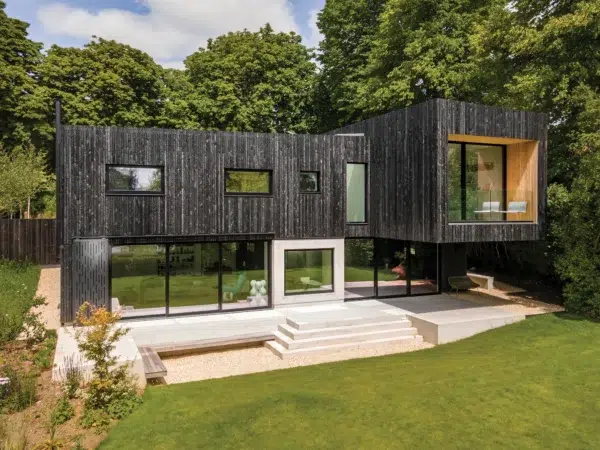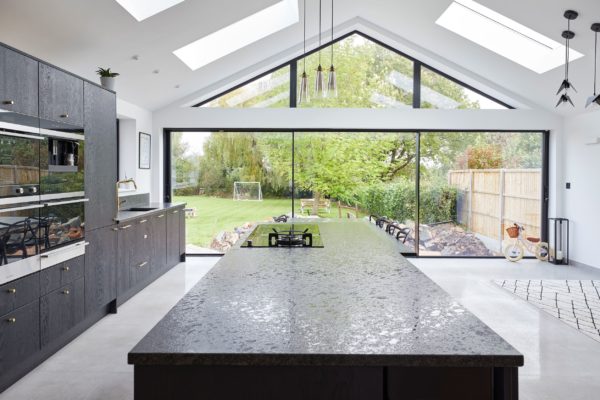Victorian Villa Transformed with Timber Frame Extension
When Sarah and Ian Bennett relocated from London to Edinburgh five years ago, taking on a major renovation was not on their agenda. Their main priority was to find a traditional property with lots of natural light internally. However, an unusual Victorian villa conversion in a south-west suburb of the city proved an irresistible pull for the couple.
“In contrast to our London home, which was a dark maisonette at ground and basement level, this house was surrounded by playing fields and there are long views to the hills to the south and west of the city, so light comes in every window. There are 360° of light in the house and you can see the sky through all of the windows,” says Sarah.
“The main living area is on the upper level of the villa and has lovely original features and high ceilings. That, and the huge stained glass to the main staircase, really hit the spot. These are the things that we really liked about the house, and the key reasons that we bought it.”
Layout Issues
There were also some major drawbacks that would have to be addressed to bring the house up to the comfort level and modern living standards that the couple and their three teenage children sought. Originally the house had been a single villa but was subdivided at some point in its history to form two properties.
The Bennett’s portion of the building comprises the first floor of the villa and the attic above. The main entrance was through an annexe, a later addition that had been used as a billiard room. As a result, the access route to the living spaces beyond was extremely cramped, plus the stairs leading up to the upper level were narrow and awkward. The rear facing facade of the annexe was occupied by a small toilet with little connection to the sunny back garden.
Read More: Open Plan Living Ideas – Kitchen, Living & Dining Rooms
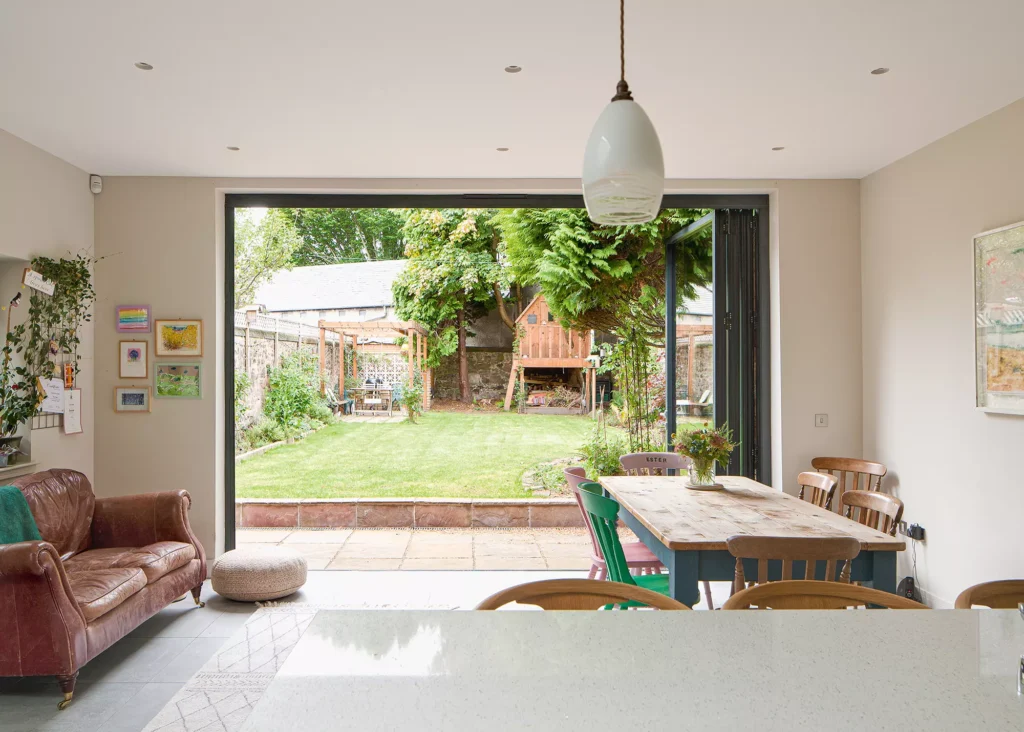
A 4m-wide glazed door completely opens the kitchen up to the outdoors
“The layout feels like a semi-detached house as opposed to a villa,” says Sarah. “But the ground floor and attic were unused spaces. Downstairs the annex was like a cold box, but there was so much potential as it led directly into the garden.
The kitchen was on the upper storey when we moved in to the house, and it made a lot of sense to move it downstairs into this area. We also wondered if the attic could be a liveable space. It’s enormous, with high ceilings, so there was lots of potential there.”
- NAMESSarah & Ian Bennett
- OCCUPATIONSLegal professionals
- LOCATIONEdinburgh
- TYPE OF PROJECTRenovation & extension
- STYLEVictorian
- CONSTRUCTION TYPESandstone house with timber frame extension
- PROJECT ROUTECommissioned architects and contractors
- PLOT SIZE522m2
- LAND COSTNot known
- HOUSE SIZE290m2
- PROJECT COST £310,000
- PROJECT COST PER M2£1,069
- BUILDING WORK COMMENCEDAugust 2019
- BUILDING WORK TOOK78 weeks
Design Suggestions
In early 2019, the couple approached architect Neil Taylor of Edinburgh based TAP Architects, who was a friend of Ian’s brother, to have a look at the house and make some suggestions about how it could be improved. Neil made some important design proposals that have effectively opened up the ground and attic levels of the house into modern habitable spaces, transforming the way in which the family use their home.
One of the key changes Neil suggested was to improve the main entrance via an existing window opening, which was enlarged to provide a new, centrally placed front door. The new top-lit entrance hall incorporates spaces to sit, shelves for books and photos, plus a spacious cloakroom which also houses the boiler.
More Inspiration: Loft Conversion Ideas: 13 Amazing Projects to Inspire Your Attic Renovation
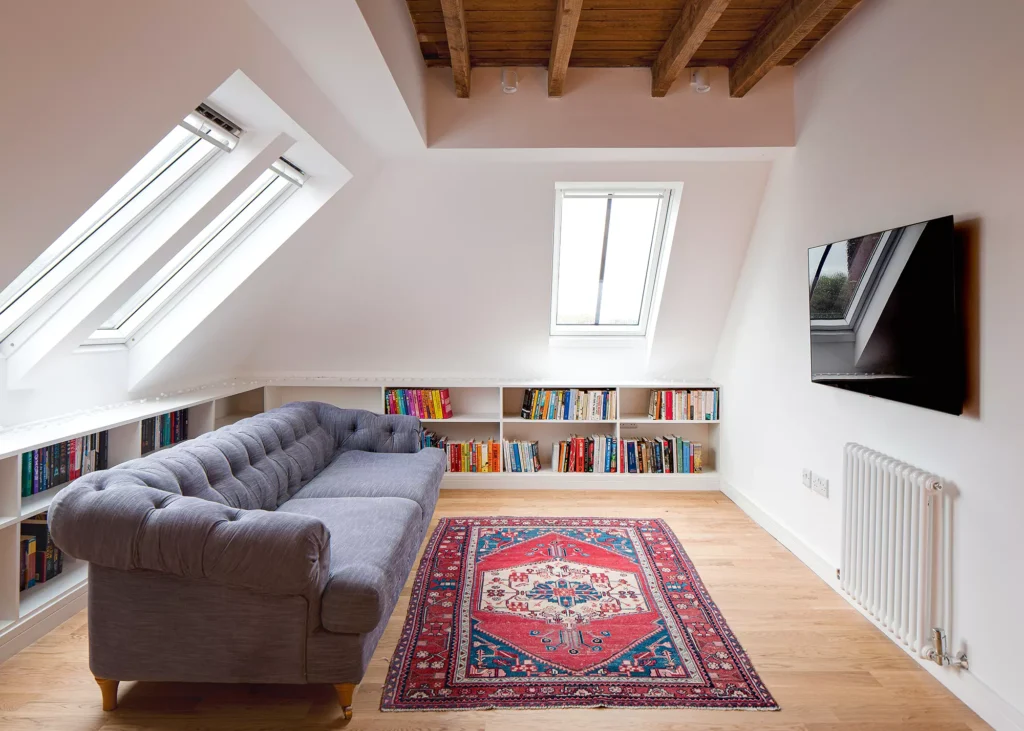
The attic provides ample living accommodation, including a light-filled space for reading and relaxing
A few steps link to a new kitchen-dining space in the former annexe, with a full staircase servicing the upper storeys. The proposals involved opening up the uninsulated and empty attic space, which formerly only had ladder access from the first floor.
A new flight would be installed in what was a small bedroom, now converted into a large bathroom at first floor level alongside the new stairs. Two extra bedrooms, a shower room and a dressing room form part of the attic accommodation. On the south-west corner, an open space would provide a sitting room for the kids, complete with panoramic views.
Build Phases
Thankfully, the planners were onside with Neil’s ideas to improve the property, and the first phase of the project began on site in August 2019. “We divided the work into two phases for financial reasons, so we employed two different builders for each phase,” explains Sarah.
The first stage involved the ground floor renovations. The former annexe has been incorporated into a new extension featuring an open plan kitchen-dining-living space with a 4m-wide span of glazed bifold doors that completely opens up to the garden, maximising sunlight into the space throughout the day. The entire envelope of the annexe was insulated to a high level, with underfloor heating fitted under the new, tiled floor to create a warm and comfortable space.
Learn More: Planning Applications: What Do Council Planners Want?
CLOSER LOOK A note on planning issues by architect Neil Taylor…“The only contentious issue in the planning process was that there had been a previous application in place, which had been approved, and ours was different. We prepared sketches and proceeded to put in a new application. As the house is in a conservation area, the planners were a bit nervous about the use of the ceramic tile cladding, but we took photos of the product and sent these to them as supplementary information, and this persuaded them. We argued that our extension was similar in form to the flat roof annexe and the layout, colour, large scale size and characteristics of the cladding tile worked in harmony with the red sandstone of the original house. So in theory, this tile reads as an extension of the main villa. We have a large glazed opening to the extension, and we felt that 50% glazing within sandstone wasn’t the right route to take. We wanted to use a modern material to complement the glass and are really pleased with the effect. You know that it’s a new addition but it’s not competing with the architecture of the house, instead sitting in harmony alongside it.” |
“Externally the extension was designed to be simple and understated,” says Neil Taylor. “The cladding panels, selected after a lot of investigation and debate, are ceramic tiles, similar in colour and texture to the red sandstone villa. The large-format panels have minimal joints and details around openings and at parapets to create a crisp and contemporary appearance, which sits comfortably with the Victorian existing house.
Phase two involved incorporating insulation and rooflights into the main roof in the attic space. The original Victorian roof joists and sarking boards have been sanded and varnished, while a single steel beam that supports the roof that is left exposed. This part of the project started in July 2021 during Covid restrictions and, as the family lived on site for the majority of the works, measures were taken to minimise any potential disruption. “We put up scaffolding to allow us to do most of the attic works from the outside without having to go through the house,” says architect Neil Taylor.
Interior Decisions
The second phase was completed in February 2022, transforming the property from a four-bedroom, one-bathroom arrangement to an impressive home with five bedrooms and three bathrooms, plus the additional living areas at both garden and attic levels, which are useful for the whole family.
In terms of the interior finishes, Neil and the Bennetts worked closely together to add the finishing touches. Lots of handy recesses, niches and shelving units, built by the main contractor’s joiner, means that the new spaces in the ground floor extension are practical as well as light filled and comfortable.
Read More: Snagging: The Complete Self Builder’s Guide
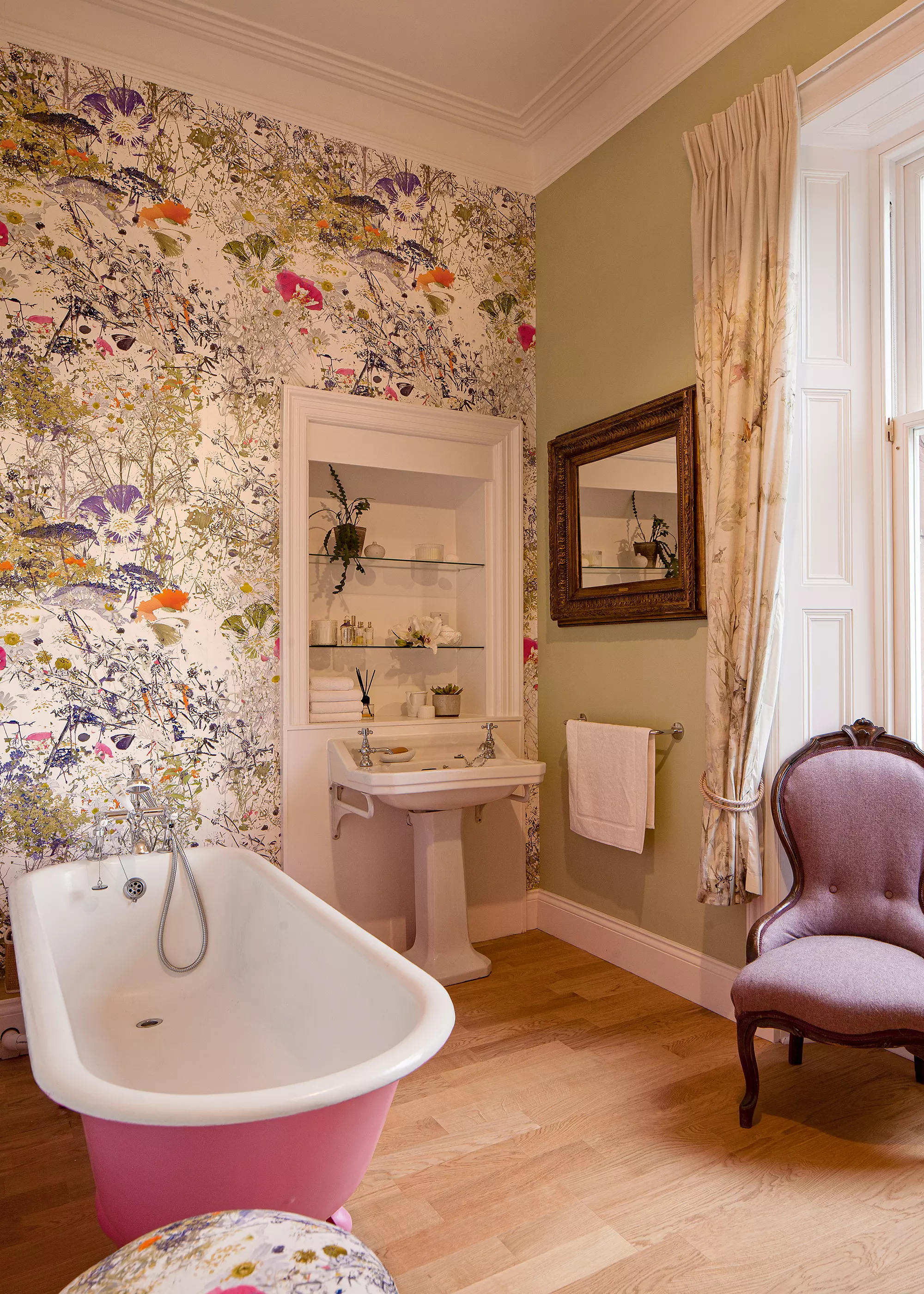
The main bathroom is characterised by bold colours; a vibrant freestanding tub and intricate patterned wallpaper
Simple ceramic tiled and engineered oak floors provide the backdrop to many reclaimed and repurposed pieces, such as the Victorian radiators, the front door and main bathroom suite. Sarah sourced these from various architectural salvage companies in an effort to be frugal and sustainable when managing the interiors.
This eco agenda extends to the energy efficiency of the house with the ground floor benefitting from high levels of insulation, underfloor heating and solar gain from the south-facing garden.
The newly-insulated attic space also benefits from solar gain through the new rooflights and windows. “We use little very energy to heat the house,’ says Sarah.
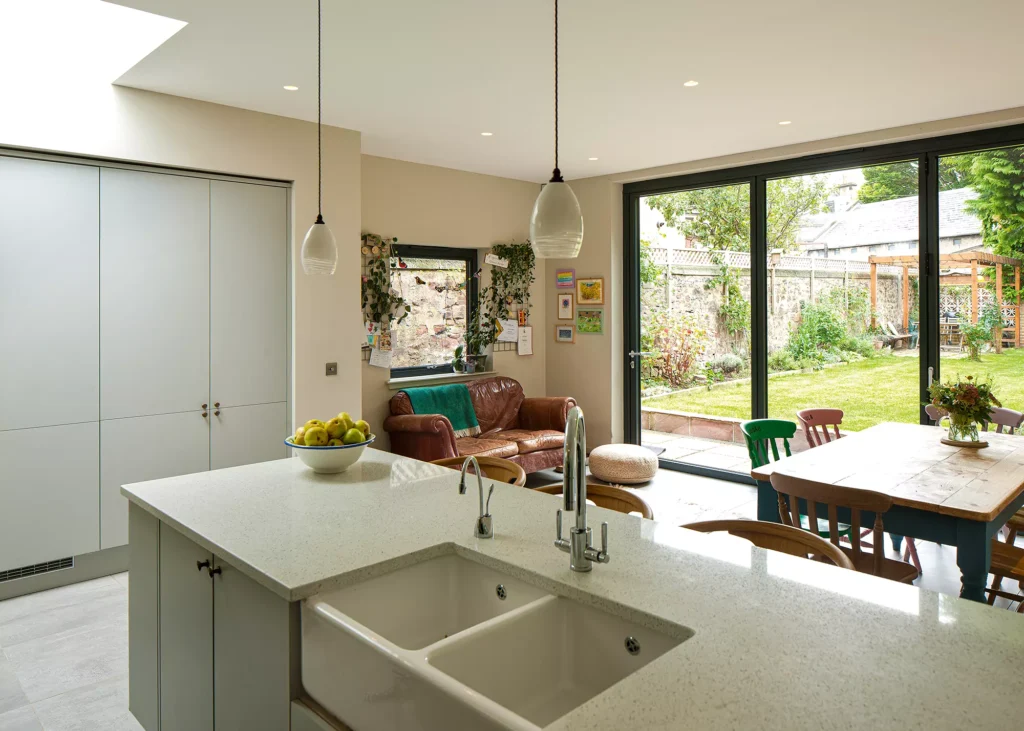
The modern, light and airy kitchen features a stylish island unit with in-built double sink
“The amazing thing is that, although we’ve created more useable space in the house, the heating is hardly ever on now and performs much better. Our updated home is so well insulated that heat is retained throughout the whole building, even on the coldest of days.”
Sarah loves the fact that every level of the revamped house feels completely different. “Downstairs, the new extension feels very modern with its glass and ceramic cladding. The dark space was a bit of a downer and now it has as much light as upstairs – it’s an amazing space and we spend so much more time in the garden,” says Sarah. “The redecorated Victorian living rooms and bedrooms with their high ceilings and long views give being upstairs a completely different feel. The attic is super cool with its exposed rafters and steelwork and has a very relaxed feel.”
“Each level has a different character and feels special in its own way, yet everything flows together,” concludes Sarah. “I think our best decision was to go with Neil as our architect, as he had an incredible eye for detail. He saw the potential of this house and has totally transformed the way it feels and works.”
Learn More: Choosing Heating Systems: Radiators or Underfloor Heating?
We Learned…Space is important. And from this point of view, it’s the nicest house we could ever have hoped for. It’s really understated and we use every part of our newly renovated home. A renovation project is a large undertaking. You always think you need much less work that you really do. I underestimated exactly how much work was required. An entrance should be inviting. The decision to move the front entrance to a central position has been transformative – it had previously been a dingy side entrance. We now have a welcoming entrance with plenty of practical space. Be open minded. I couldn’t envisage the attic being a liveable zone when we moved in. Now it provides a living area along with two bedrooms, a dressing room and bathroom – which means that our daughters have their own floor to enjoy in the loft. |
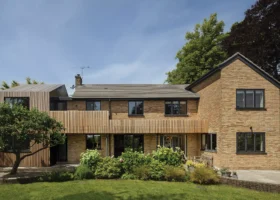
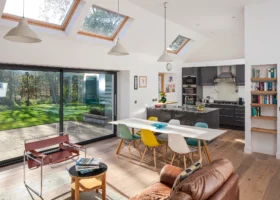






























































































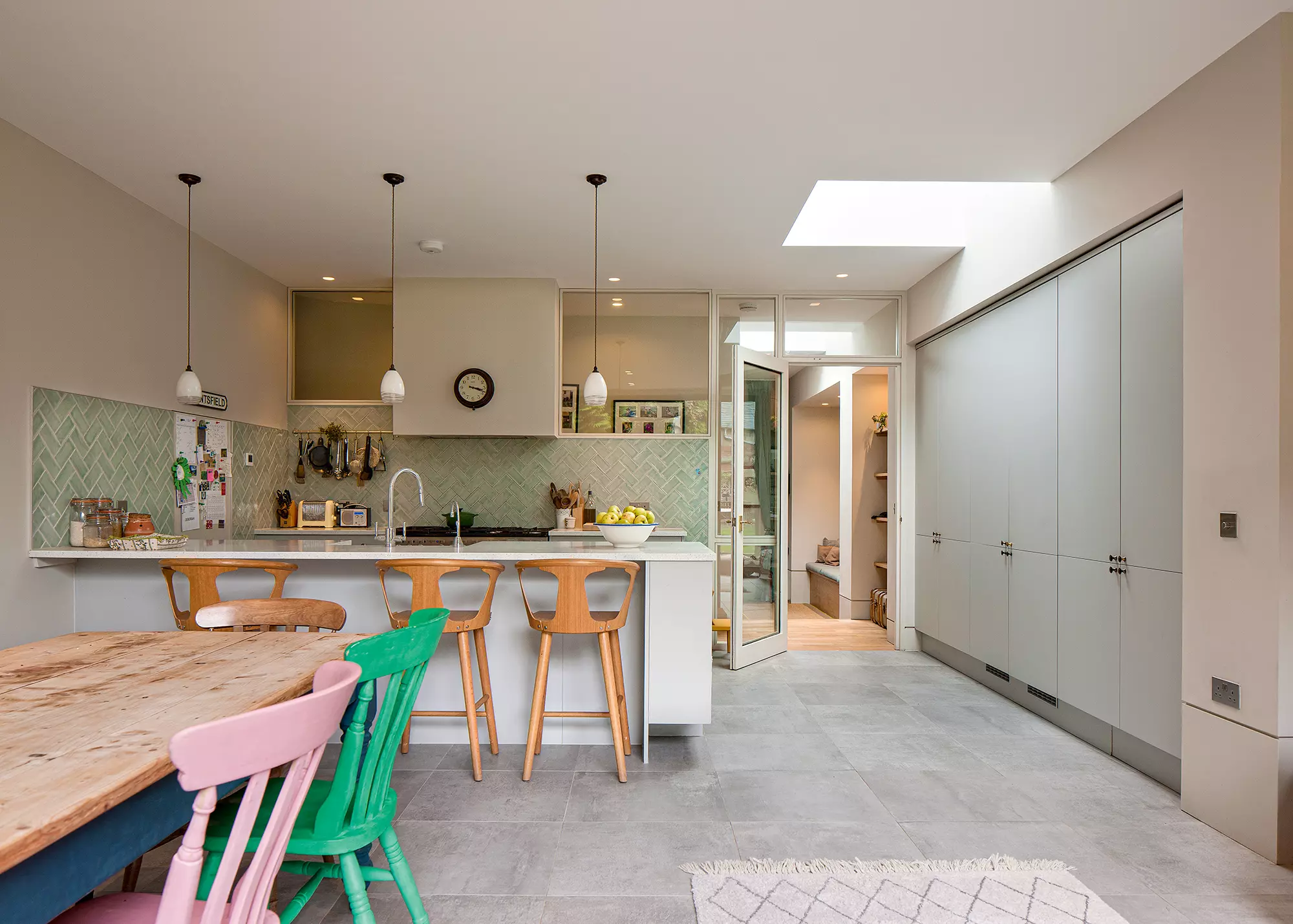
 Login/register to save Article for later
Login/register to save Article for later

