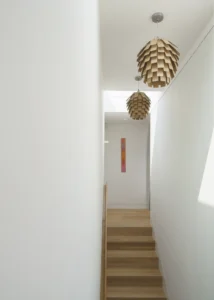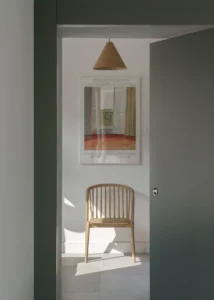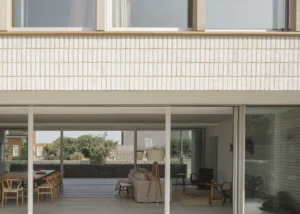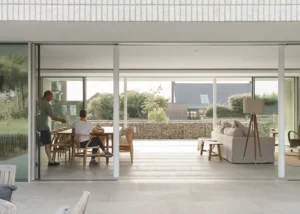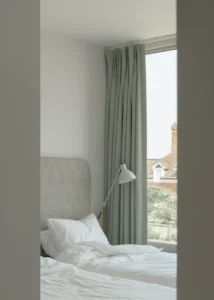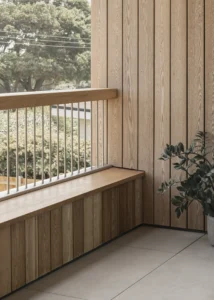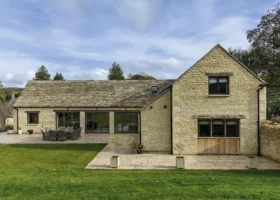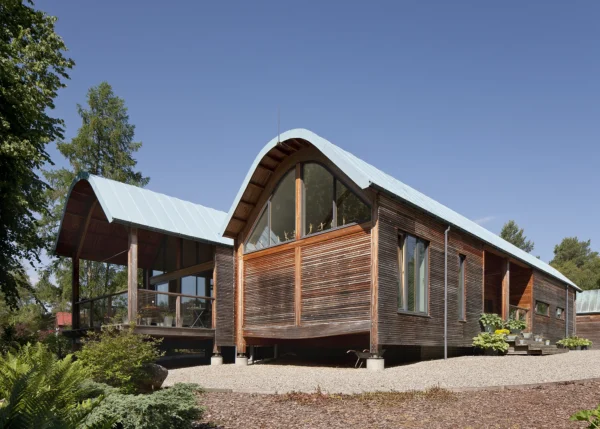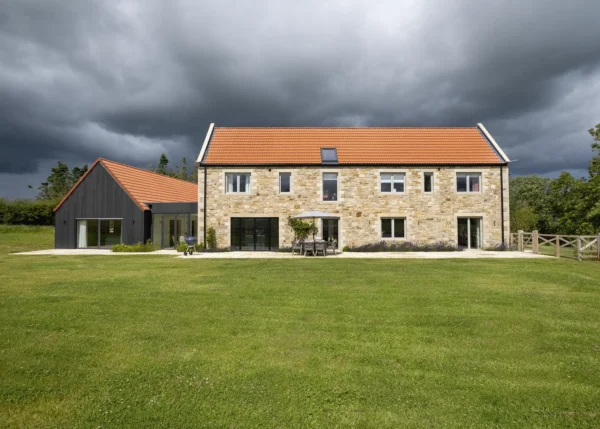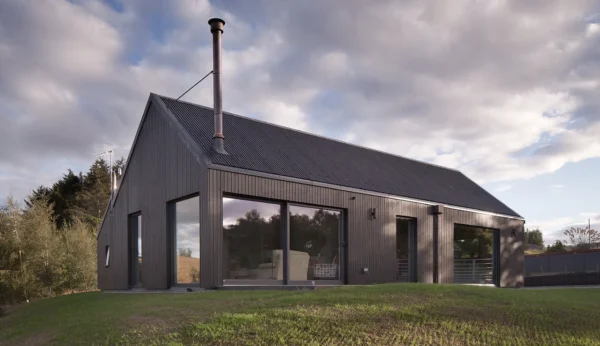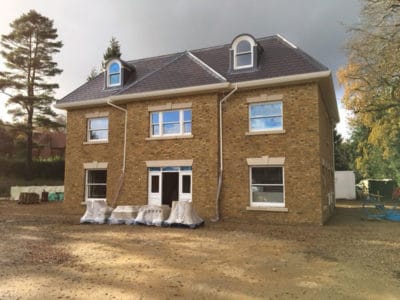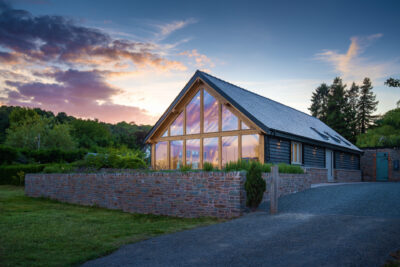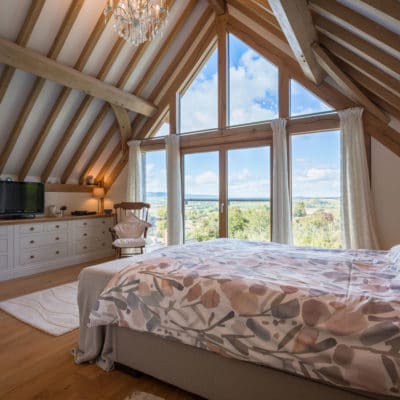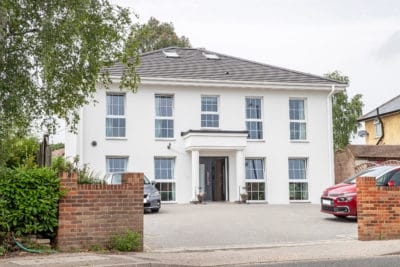Contemporary Open-Plan Self Build on the Suffolk Coast
This sleek and modern beach house wouldn’t look out of place somewhere along the Californian coast. Its elegant form and clean lines however, mean it also sits perfectly in its Suffolk waterfront setting; a welcome addition to the area of outstanding natural beauty (AONB).
The property was designed for the Browns as a multigenerational family holiday home. It replaces an inefficient 1960s dwelling, which wasn’t making the most of the stunning location. Architect If_Do was employed to create somewhere that the Browns could spend time together in the summer, along with their extended family. It also needed to include some separate accommodation for the grandparents.
Al Scott, co-founder of If_Do, says: “Our clients provided us with an exceptional site and inspiring brief: to create a multigenerational home taking full advantage of its location, set between an area of special scientific interest and the coastal edge.”
Creating a Contextual Design
The plot, in close proximity to the North Sea, was crying out for a design that connected it to the surrounding landscape, maximised ground floor access to the garden and beach, and enabled first floor views of the water.
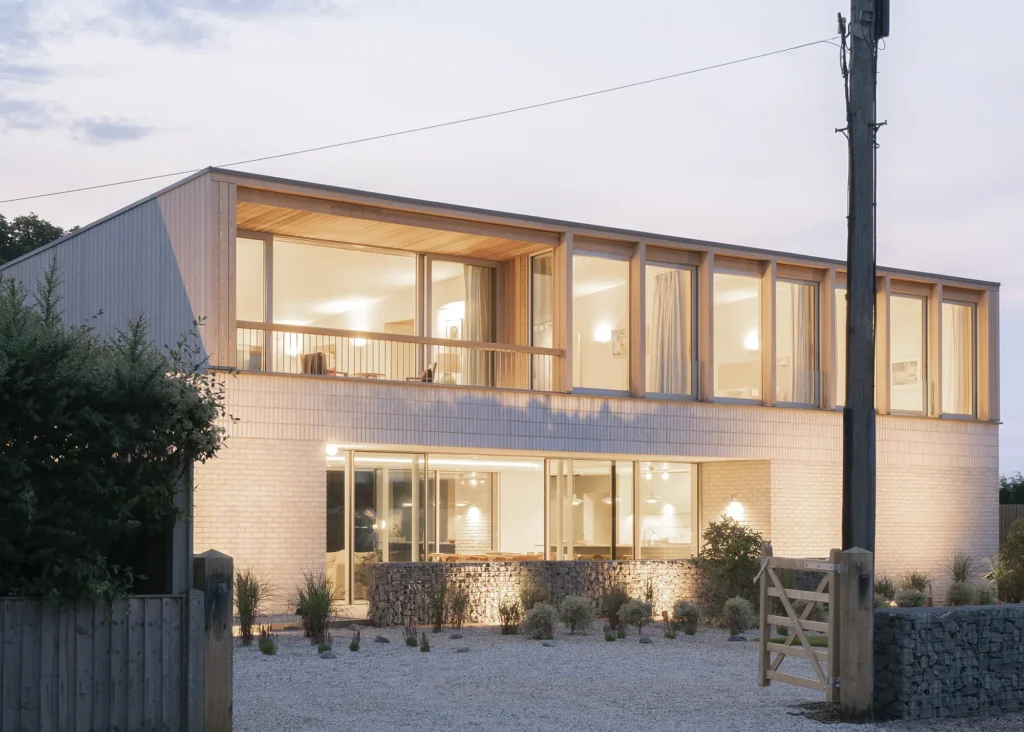
The home has a simple, cubic form with wide spans of glazing either side to let as much light in as possible while ensuring the sea views are maximised
The new dwelling has taken all these elements into account and made perfect use of the position. The house is built with durable materials, has well-considered internal layouts and spaces filled with sunlight.
“The design has demanded a technically sensitive approach to an area of rapidly receding coastline, and will provide flexible accommodation for all ages. It allows the house to be used initially as a holiday property, and ultimately as a family home for three generations,” says Al.
“With the North Sea to one side, and the AONB heathland to the rear, connection to nature and the surrounding landscape is at the heart of the concept. Believing in the important role nature plays in wellbeing, the design incorporates routes and orchestrated views in, out and through the house at all levels, bringing the building, user and surroundings together.”
More Ideas: Coastal Homes: 17 Stunning Coastal Self Builds
- Type of projectSelf build
- StyleContemporary
- LocationSuffolk
- House size 320m2
- ArchitectIf_Do
- Building contractorHG Frost
Inside the Home
The ground floor of the home comprises two distinct single-storey elements. They act as bookends to the first floor, which features swathes of full height glazing. This was designed specifically to create a clear divide between the communal and private spaces.
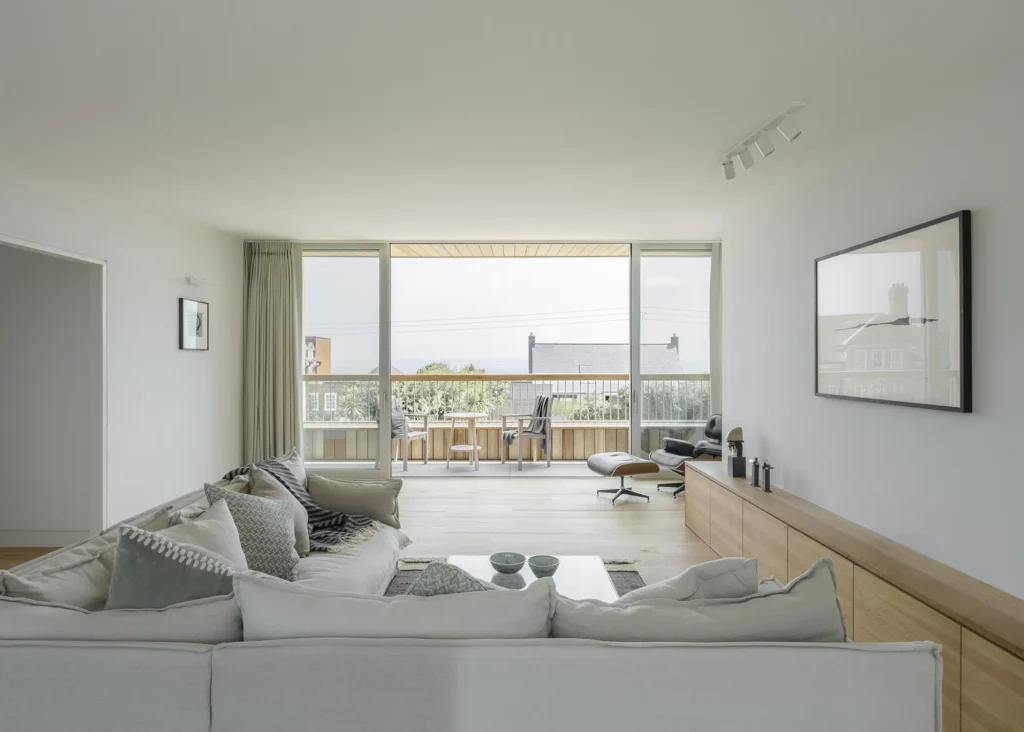
The home’s interior has a calming, neutral feel, complementing the coastal landscape
At one end is the grandparents’ accommodation, which features its own private garden, and the guest rooms. At the other is the entrance hall and utility areas. In the middle is a large, open-plan living space, wrapped in glass, with a wood-clad pavilion and balcony above it. Bedrooms and an extra family room are located on this upper level. A series of full-height, glazed sliding doors open out to terraces and balconies, for easy movement inside and out.
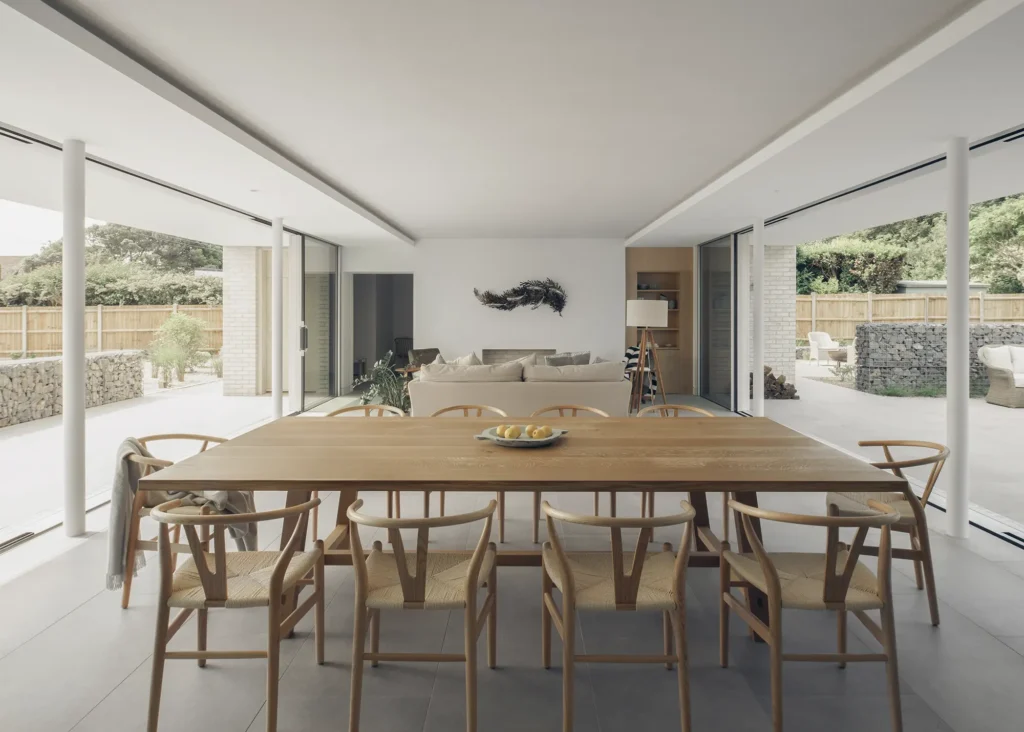
The open-plan living-diner area makes for a sociable home. The new build is perfect for entertaining, with plenty of space, light and a great connection with the garden
To help the home to blend with the landscape, it has been built with a limited palette of materials. At ground floor level, there is pale buff brickwork, with oak cladding above, which has been left to weather naturally. This will eventually become a delicate silvery grey, which will match the brushed aluminium window frames that were selected to reflect the colours of the surroundings.
Essential Advice: 10 Steps to Your Dream Self Build Home
Energy-Efficient Features
The property has been designed to be as energy efficient as possible, too. Along with the thermal mass of the brickwork, it is highly insulated, with windows positioned to benefits from passive solar gain. It’s also naturally ventilated and has a solar PV array.
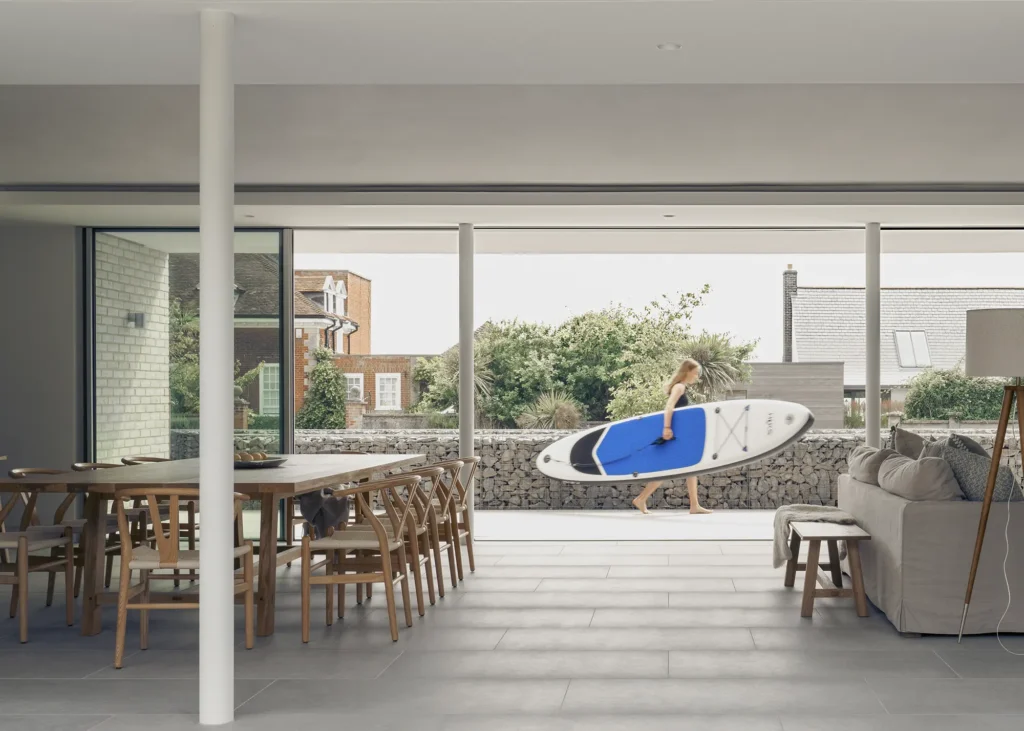
The family love how open the home is as it truly lets them maximise the sea breeze and fantastic views
Obviously delighted with their unique new home, the Browns are enjoying the huge benefits of the contemporary retreat. They say: “We are thrilled with the house. It celebrates all aspects of the site and surroundings, encapsulating the very essence of an English seaside retreat. It provides a calm escape, where we can wake up to the sound of the waves and watch the sun rise over the east coast, but it can equally be a lively place, which can comfortably accommodate everyone in the family; a place where family and friends can congregate after a day on the beach.”
More Ideas: Eco Homes: 30 Sustainable Self Builds to Inspire Your Eco House
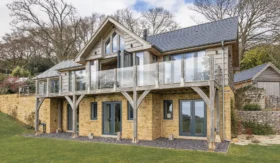
































































































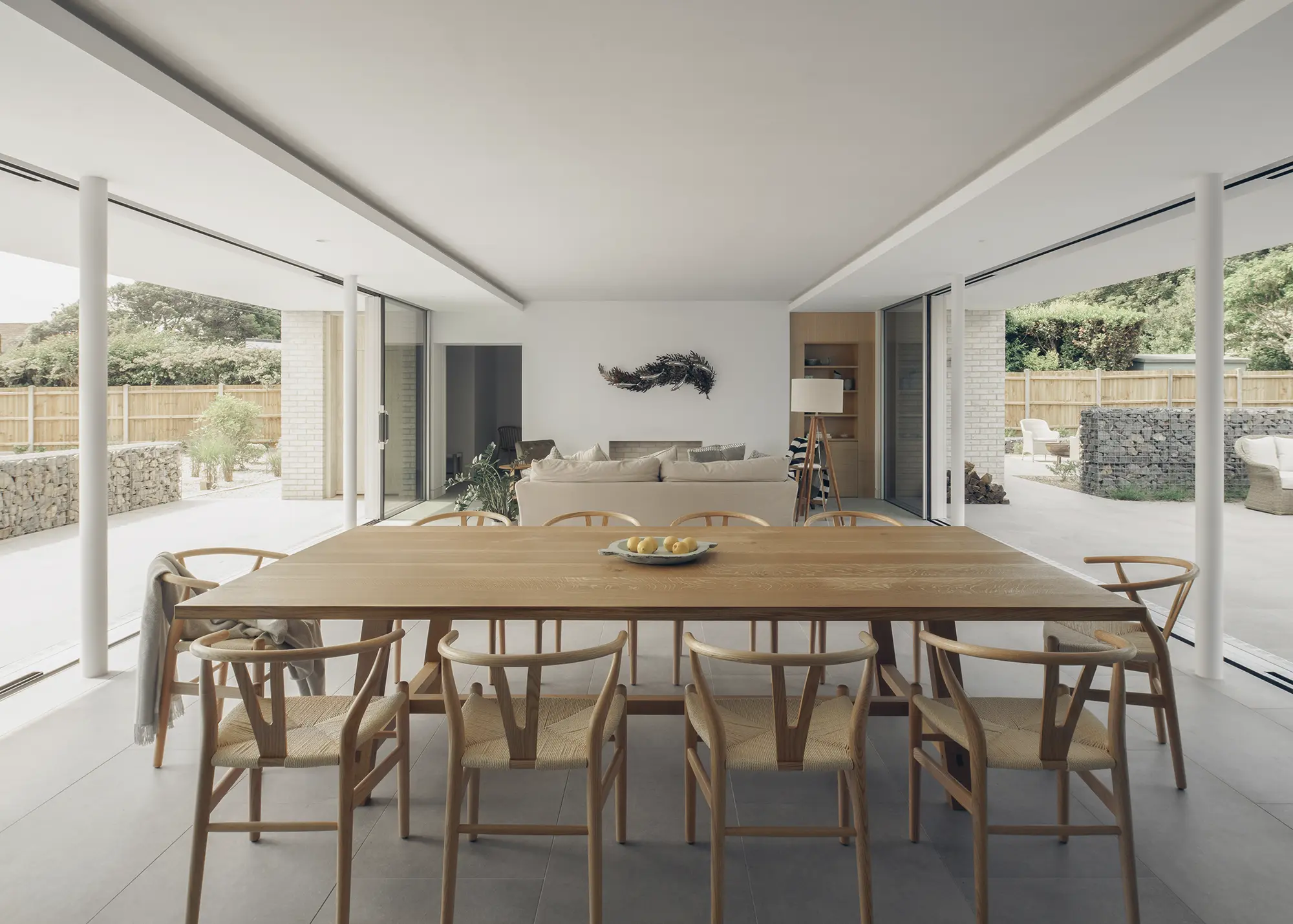
 Login/register to save Article for later
Login/register to save Article for later

