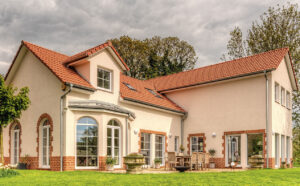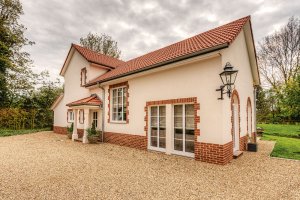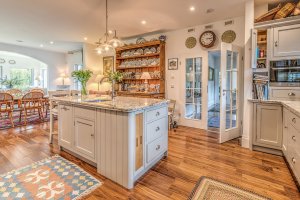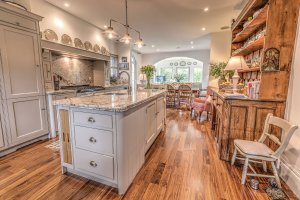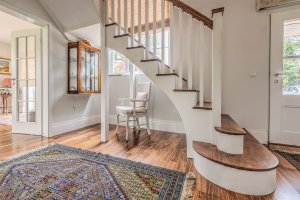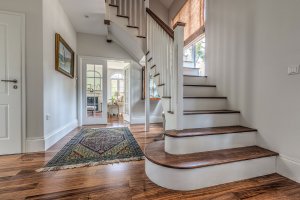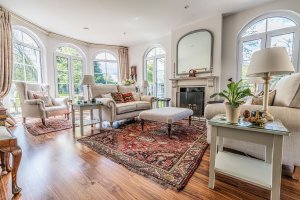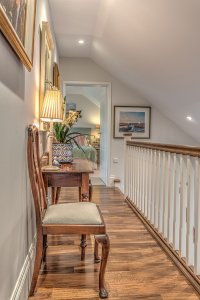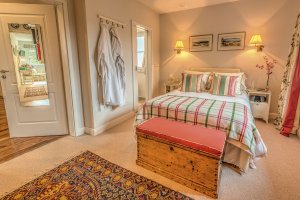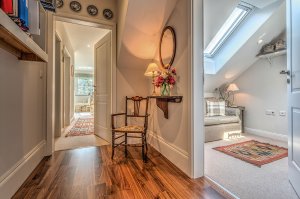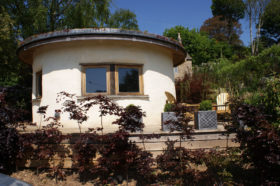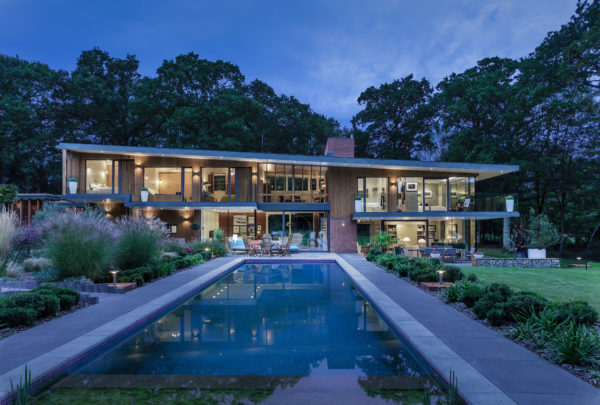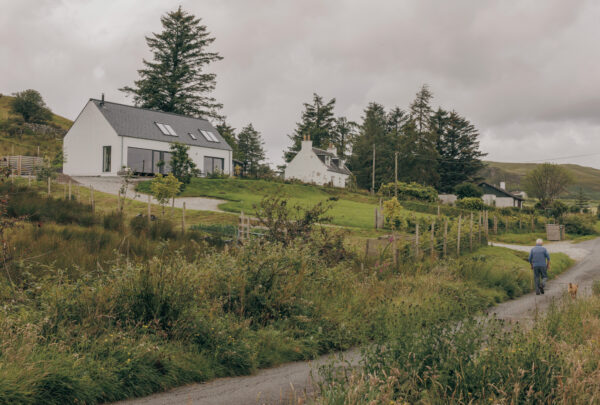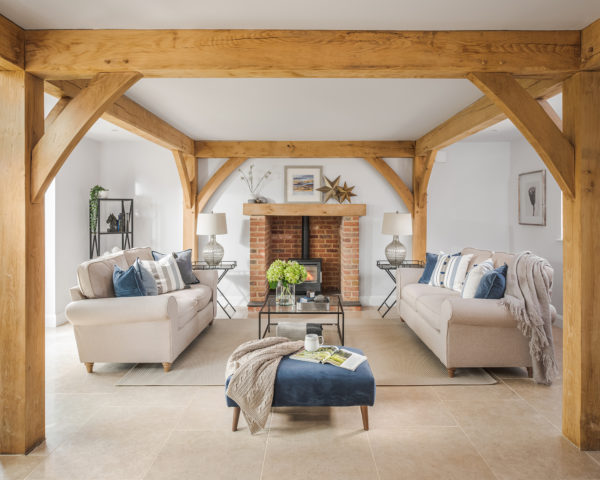Traditional Style Package Home on a Garden Plot
Val and Rory McGouran spent over three decades bringing up their family in a large Victorian house, but with all their children having flown the nest it was time for a change.
“Our home was too big for the two of us,” says Val. “We only used a few rooms, not going in others for months on end, and it cost a fortune to heat. Having lived in the village for over 34 years we were keen to stay local, so investigated our options.”
The retired couple set about looking for a new property in the area, but struggled to find anything suitable. Taking inspiration from self builder friends, they began looking for that ever-elusive perfect plot. But after some months of searching, they drew a blank.
Their current house was set in substantial grounds, so Val and Rory decided to look into the possibility of building at the bottom of their garden.
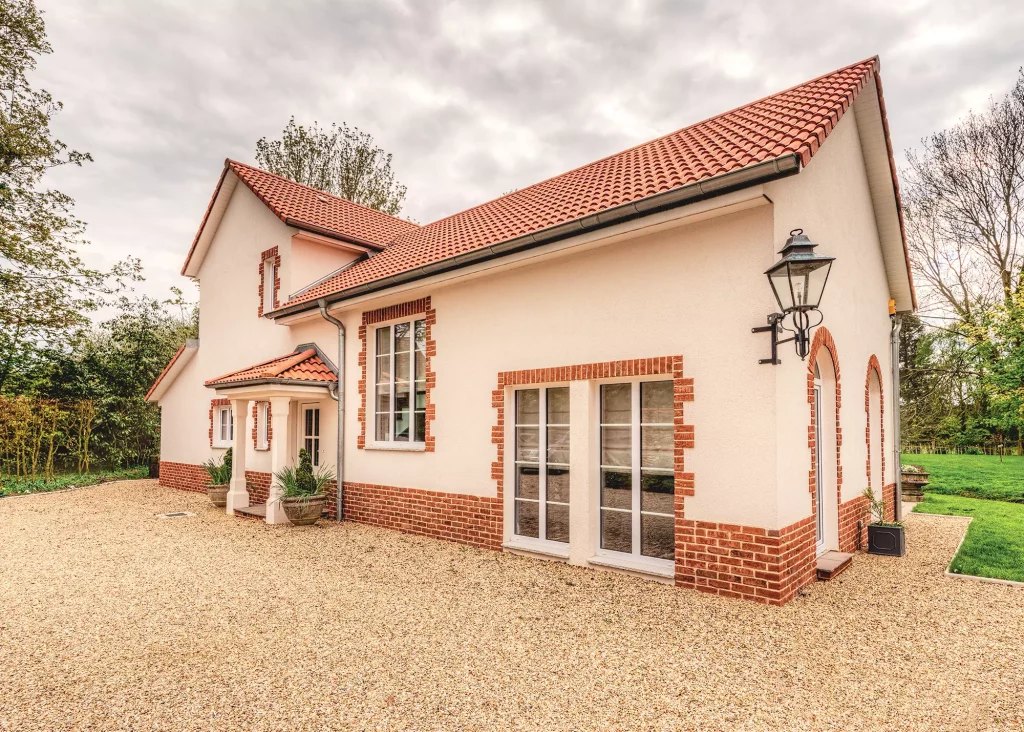
This closed panel timber frame features a traditional look that’s in keeping with the local vernacular
Well aware that the planning process may not be easy due to the property’s position in a conservation area, the couple sought advice from an ex-planning officer. They were told that the building envelope of the village was soon going to be reduced considerably, meaning the patch at the bottom of the garden would be moving outside the boundary.
This risked their chances of getting permission, so they had to move fast.
Learn More: How to get Planning Permission in a Conservation Area
Choosing the turnkey route to self build
The pair were keen to build their new property as swiftly as possible, so the turnkey package home route greatly appealed to them.
They got in touch with Hanse Haus to talk over their options. “The idea of building a home in 12 weeks, on a set budget and in a location we loved, was the perfect solution, for us” says Rory.
Impressed with what the company could offer, the McGourans flew out to Bavaria to visit Hanse’s factory and see first-hand how their house would be prefabricated.
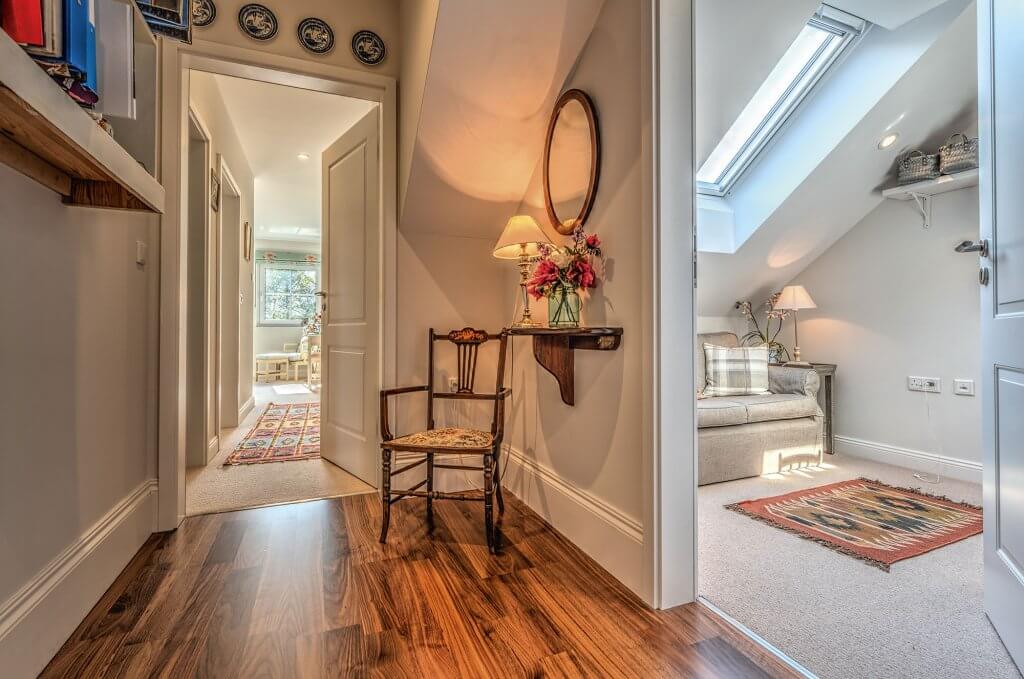
The couple achieved a traditional, feel while benefiting from modern efficiency standards
From the colour of roof tiles and types of window sill to baths, toilets and plugs, over the two-day stay in Germany the couple finalised the design and floorplan, as well as fixtures and fittings. They chose to include a large, open-plan kitchen-dining-living area and higher ceilings than standard.
- NAMES Val & Rory McGouran
- OCCUPATIONSUniversity lecturer & retired
- LOCATIONNorfolk
- TYPE OF PROJECT Self build
- STYLETraditional
- PROJECT ROUTE Turnkey with package supplier
- CONSTRUCTION METHOD Closed panel timber frame
- PLOT SIZE2,000m2
- LAND COST Already owned
- HOUSE SIZE 268m2
- PROJECT COST £589,390
- PROJECT COST PER M2 £2,199
- BUILDING WORK COMMENCED January 2017
- BUILDING WORK TOOK 12 weeks
- CURRENT VALUE £700,000
Traditional design built to modern standards
As the plot was positioned in the garden of a Victorian property within a conservation area, the couple were keen for their new home to look in keeping with its surroundings.
“Although we wanted the benefits that a modern building offers, such as energy and thermal efficiency, we didn’t want a contemporary-looking dwelling as we felt it would be out of place in this setting,” says Val.
The design they came up with was substantially sized, and would accommodate three ensuite bedrooms. The ground floor was to feature a central door opening up into a large, double height hall that leads onto a drawing room, WC, study and the kitchen-dining-lounge area, complete with walk-in larder and utility room.
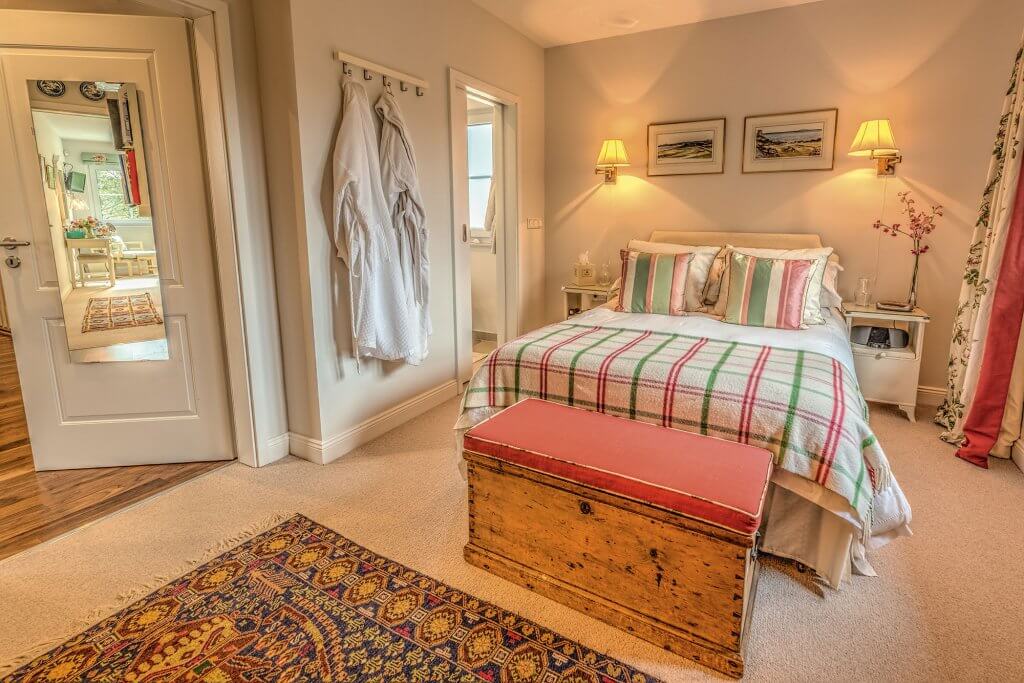
Hanse Haus delivered a turnkey package
The price of the timber frame package was clear, but Val and Rory still needed to factor in the additional cost of the groundworks and kitchen, along with some other expenses, themselves. They received a loan through BuildStore to finance the project, planning to use the proceeds from their house sale to pay it back.
Obtaining planning approval was a relatively straightforward process, although it took seven months to gain permission. There were a few restrictions in terms of the colour of the roof tiles, but there were no objections from the neighbours or other residents in the village. However, the project was not without its problems.
Building in a flood zone
After a particularly wet season, the area was flooded by the stream that runs just 20 yards from the house; as a result, it wasn’t possible to start construction for over a year.
“Our site survey suggested we only needed standard foundations,” says Rory. “However, after a particularly heavy bout of rain it was clear that they weren’t going to be sufficient. We spoke to an engineer who advised that we would need to have piled foundations due to the proximity to water.”
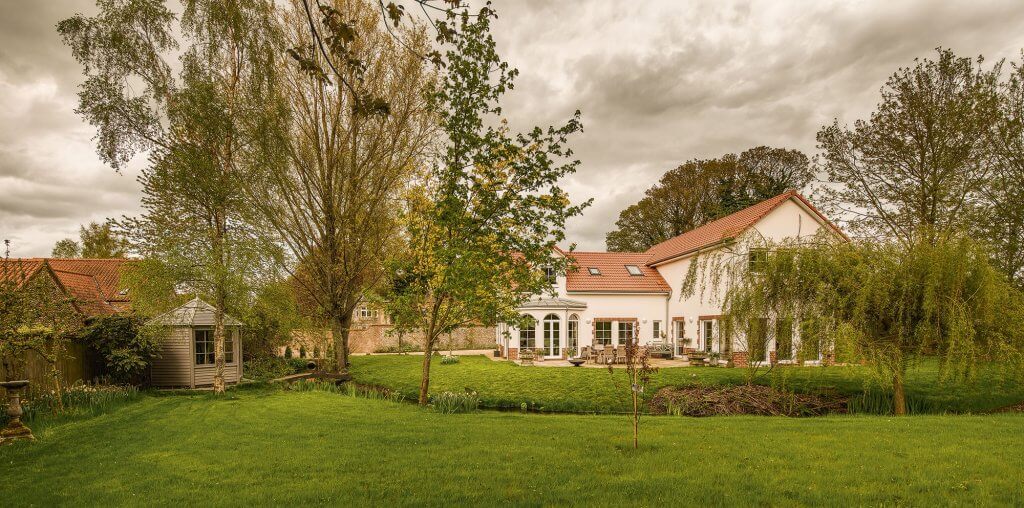
The home sits next to a stream
This not only delayed the project, but added an unexpected £15,000 bill to the build cost to involve all the appropriate agencies for flood risk assessment. These issues meant the couple had to rent temporarily as they had already accepted an offer on their previous house.
Undeterred by the setback, Val and Rory used their time wisely and began preparing the site by creating a new access, which was needed to bridge the stream.
“We wanted the water to be a feature, and that dominated how we could landscape the garden,” says Rory. “The new driveway, which is shared for the first 20 yards with our old property, follows the curve of the stream and runs over it.”
They also organised the utilities and laid pipes before they sold their home so there would be no disruption to their new neighbours or delays to their project.
Budgeting mistakes
The couple made good use of their time forming the garden to their own specifications, using the earth that was excavated when preparing the plot. However, developing the access and landscaping had more of an impact on the budget than the pair anticipated.
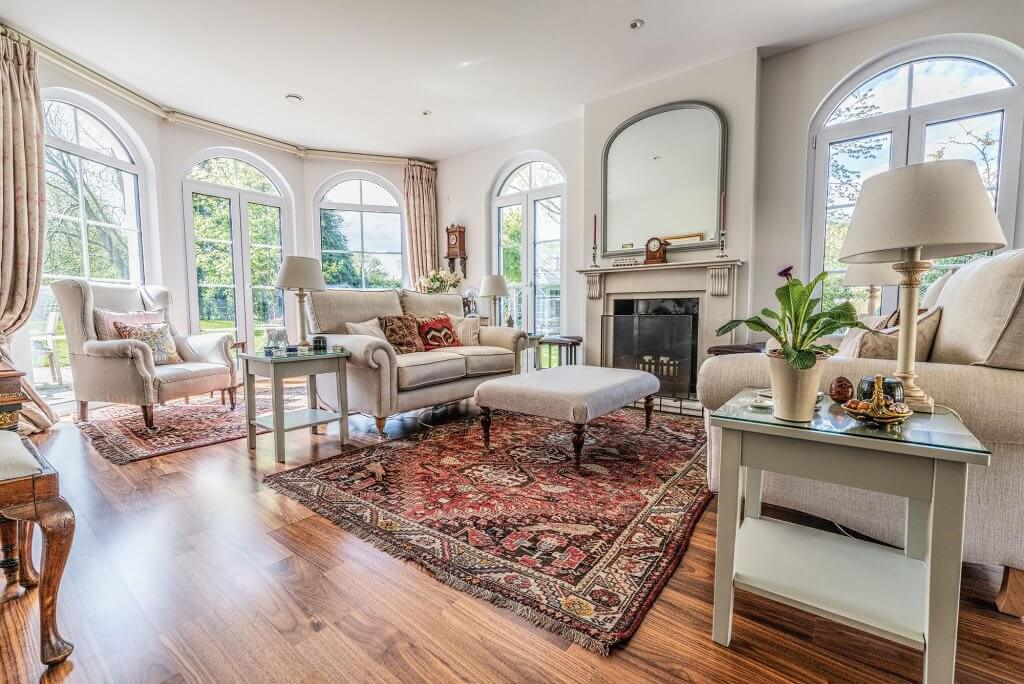
Most of the finishes were chosen by the couple on their trip to Germany
“We seriously underestimated the cost of the groundworks, which pushed the price up way beyond what we had expected,” says Rory.To separate the old property from the new, providing privacy for both houses, Val and Rory decided to erect a curved flint and brick wall that echoes the line of the stream.
“It was important that the structure reflected others nearby, using traditional materials,” says Val. “It was expensive, but the aesthetic more than makes up for it.”
After months of planning and delays due to the issues with the foundations, work on the house itself finally commenced in January. Just three short months later their new home was completed.
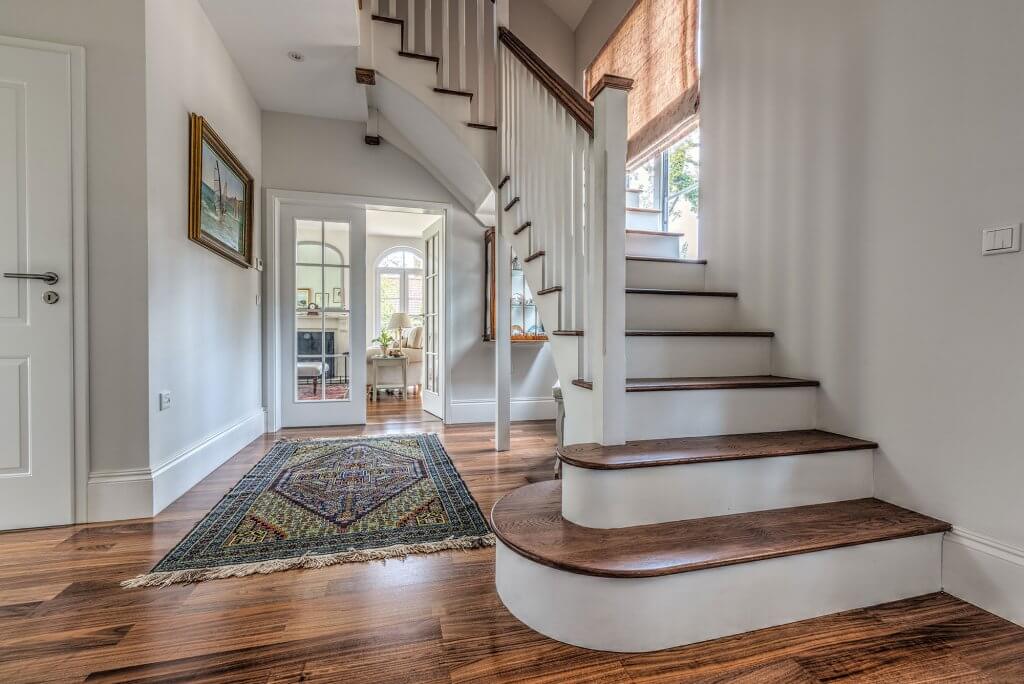
The staircase eye-catching design makes for a stunning entrance to the home
“The best thing about building this way is that you have a timescale and cost for the property that will be adhered to,” says Rory. “It’s absolutely fascinating to experience it rise from the ground in days. Seeing the materials used and how solid it is was very reassuring.”
Choosing the home’s interiors
Although most of the property’s design was finalised when the couple visited Hanse Haus, there were a few elements that they decided to specify themselves.
“None of the staircases we saw in Germany were really what we had in mind, so we chose to source our own – even though it meant spending more,” says Val. However, negotiating the installation of the staircase was a juggling act as a temporary flight needed to be fitted in the mean time, all without impacting on the installation of the underfloor heating (UFH).
The kitchen wasn’t included in their turnkey package, so the McGourans searched for a local supplier to carry out the task.
The only issue was that Val wanted an Aga, as she’d been used to cooking on one for years. But with the house set to be so energy efficient, with its UFH and air source heat pump, this addition would have created too much additional warmth. Instead, they opted for a gas version.
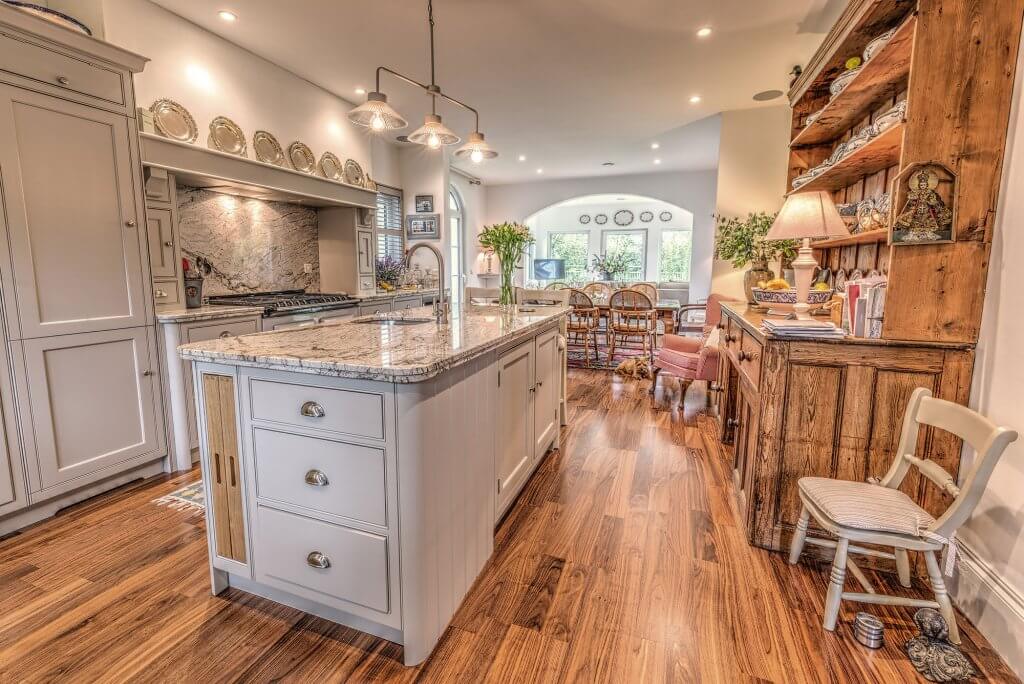
The kitchen was chosen by the couple from a local supplier
“There is no gas supply in the village, so we had to rely on cylinders outside,” says Val. “We spoke to Hanse Haus to find a solution and they managed to integrate it into the plans.”
Comfortable living
Although the house took longer to come to fruition than they had initially thought, the McGourans are thrilled with the final result.
“Living in our new property is fantastic – we really don’t have any regrets,” says Rory. “The quality of the finish really is superb and the economy and effectiveness of the heating system is second to none.”
Val and Rory’s favourite aspect is the open-plan layout downstairs. As well as the light and airy rooms, the couple believe they have made the most of the countryside that surrounds their new home.
“Looking out to the stream beyond is simply wonderful,” says Val. “Now we can just sit back, relax and enjoy the views.”
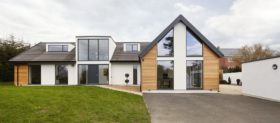






























































































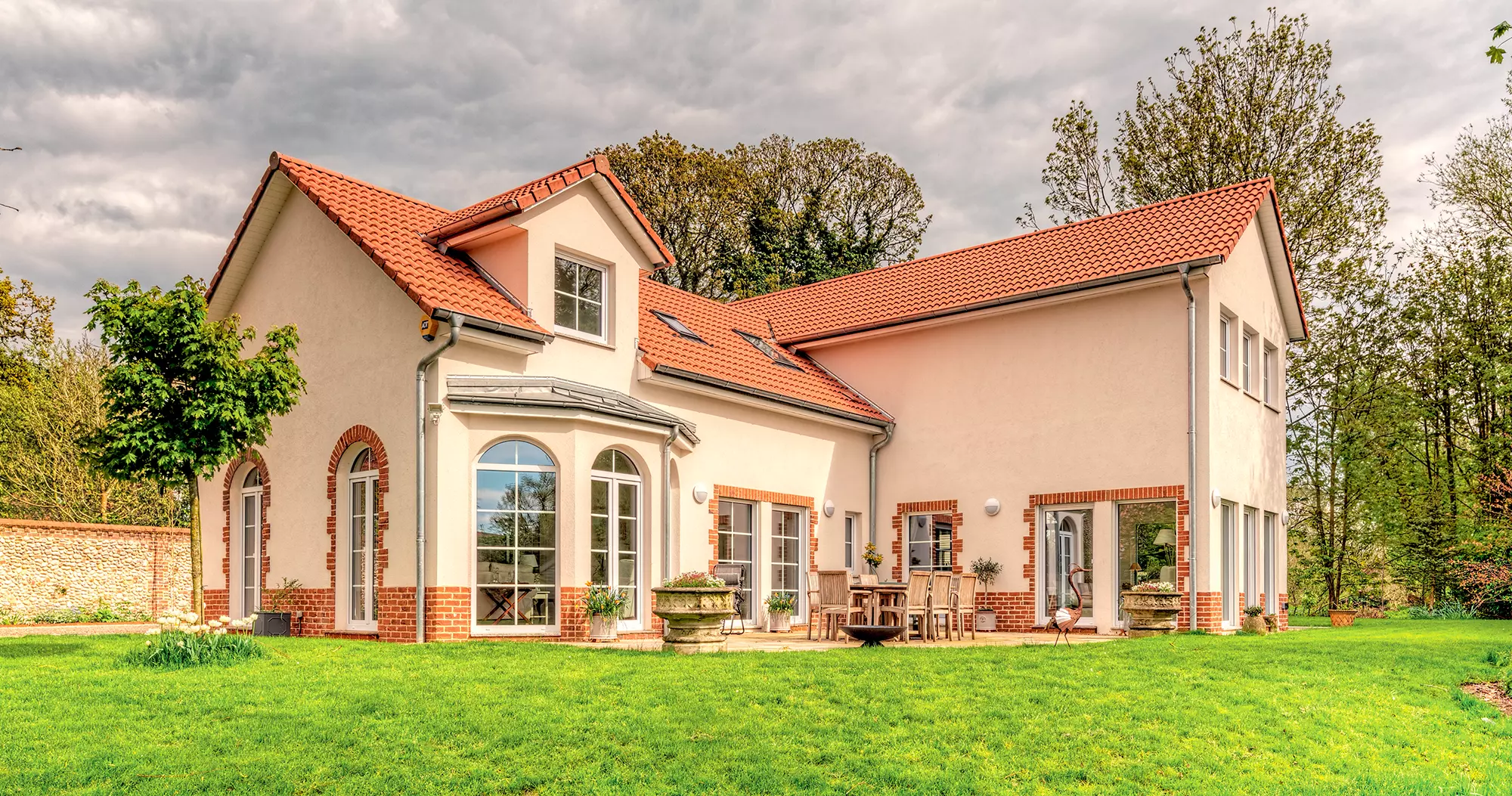
 Login/register to save Article for later
Login/register to save Article for later

