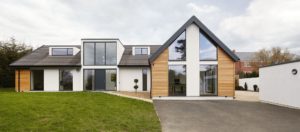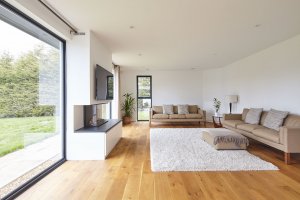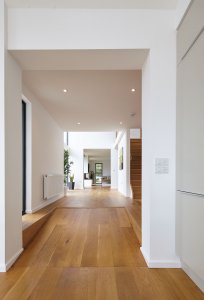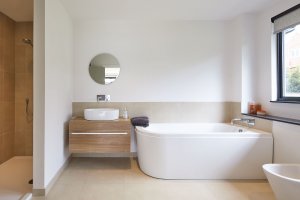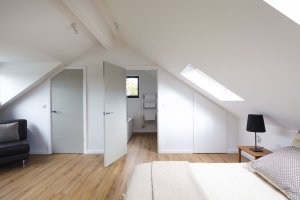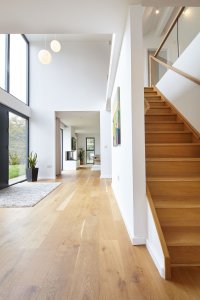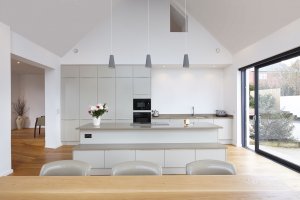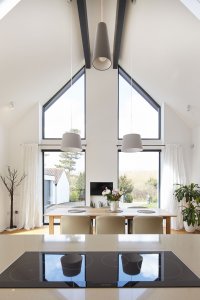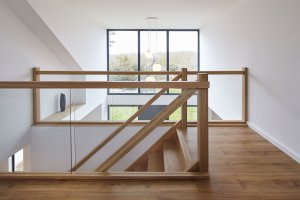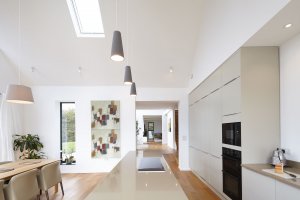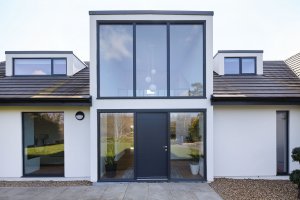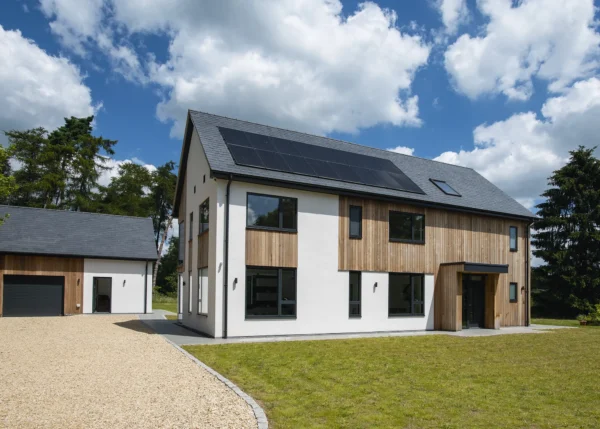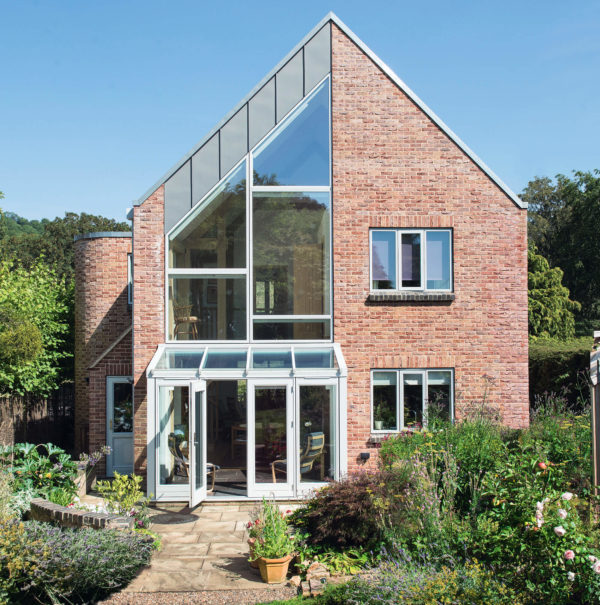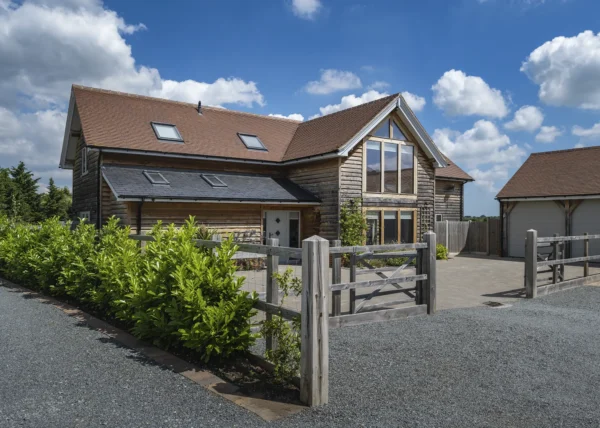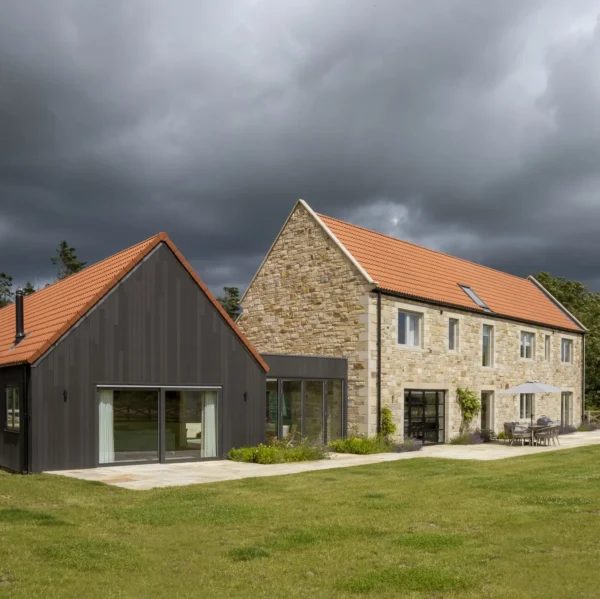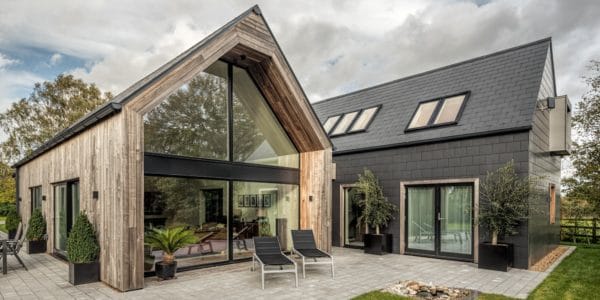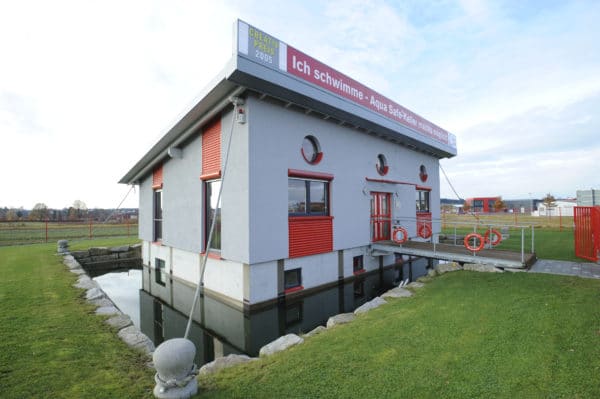Brian and Donna Gavin built their first dwelling when they were in their thirties, and recently completed their latest self build while in their late sixties.
The couple were keen to design a home suitable for their retirement and were excited by the prospect of another project.
“A large development of new houses was being erected on fields behind my parent’s home, and the builder had considered buying their dormer bungalow as it offered good access onto the site,” says Stefan, who worked on the design and project managed.
“Selling the dwelling would’ve allowed them to construct a new home elsewhere and start a new chapter in their lives. They were disappointed to find out that the developer no longer needed their plot.”
Design & build choices
Stefan has a detailed knowledge of design and construction after being involved in more than 100 residential projects with his own architectural and development business.
“I knew that mum and dad wanted to self build again, so I suggested splitting their large garden to create a plot,” he says. “The new conglomeration of houses had moved the village boundary, which I figured could help them get planning permission on their own land.”
- Type of projectSelf Build
- LocationNorthamptonshire
- styleContemporary
- Construction MethodSIPs
- Project RouteSon designed & project managed
- Project Cost£320,000
- Project Cost per m2£1,085
Stefan and his parents made pre-application enquiries to the local authority and received positive feedback for their scheme. The garden was to be split to create a 0.35 acre building plot, and an existing garage and barn on the site would be demolished to make way for the new dwelling.
“We drew up several possible designs for the land over the course of a few months and would sketch out ideas and make lists of what we needed from the layout,” says Donna. “In some ways the house we’ve built was the least radical of all the designs, as we knew it would be more acceptable to the planners.”
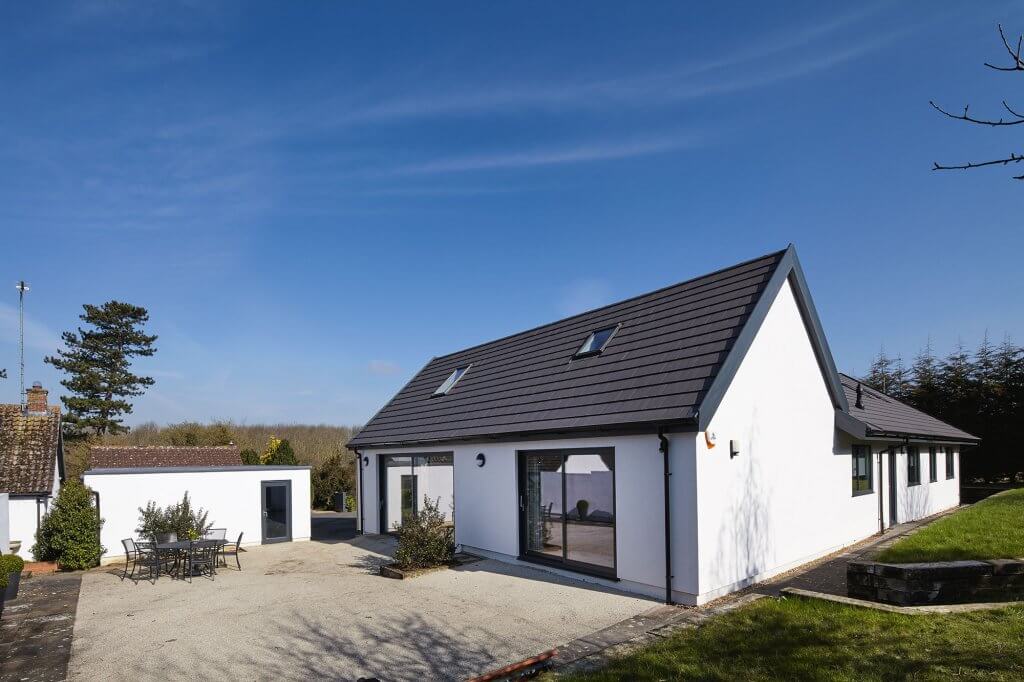
The SIPs structure was clad in oak and through-coloured render for a low maintenance finish
Brian and Donna had appreciated having a ground floor bedroom and bathroom in their previous home, so they wanted to ensure that the new house was predominantly laid out on a single level.
The two spacious guest bedrooms on the upper storey are ensuite and have walk-in wardrobes – and could easily be divided into smaller rooms in the future. A large galleried landing offers further flexibility.
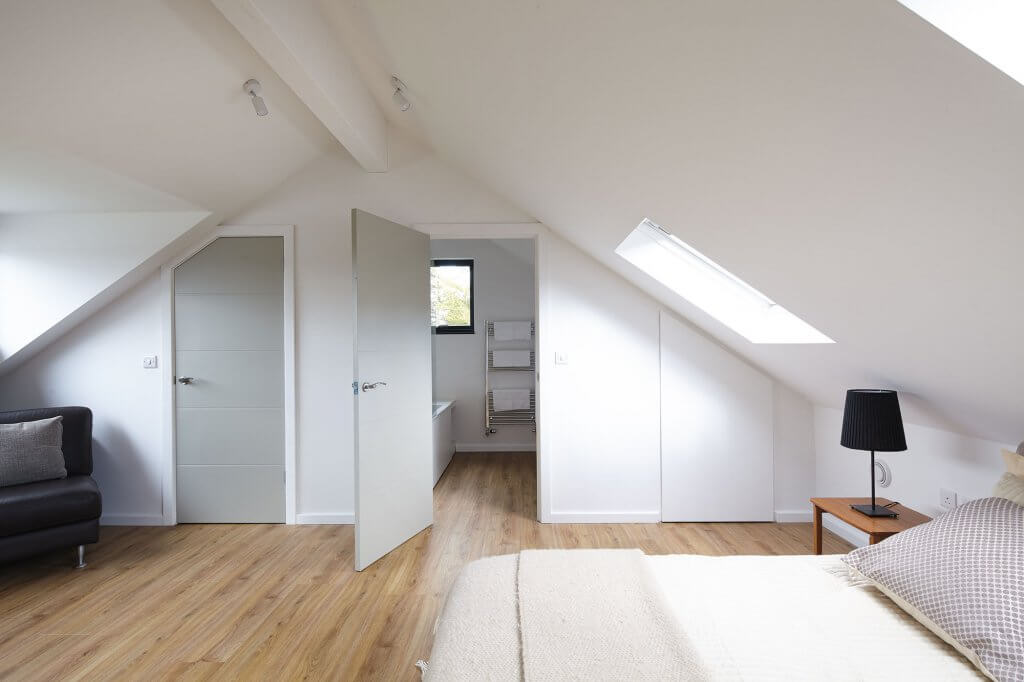
The guest rooms on the first floor are lit by dormers and openable skylights
“Mum was becoming less mobile and now uses a wheelchair, so it made sense to future proof the dwelling with extra-wide doorways and an easily accessible wetroom-style shower,” says Stefan.
The one-and-a-half storey design enabled some dramatic double height spaces to be created on the ground floor, with sloping ceilings and dormer windows on the upper storey.
The design was accepted on the first planning application with only minor conditions. The kitchen and master bedroom have been positioned on the site of the former blockwork garages and barn, which at one stage were going to be incorporated into the layout of the new house in an attempt to keep costs down.
However, Stefan convinced his parents that this would be a false economy as the structures would need expensive work to be brought to modern living standards.
The outbuildings were ultimately demolished – although the floor slab and one corner wall have been retained and reused.
Breaking ground
Donna and Brian remained living in their dormer bungalow next door to the site and financed the project privately.
Their driveway was divided to create access to the new house, and a small double garage and parking area were created for the existing bungalow. A triple garage was also constructed for the self build, and mains services located nearby brought onto the site.
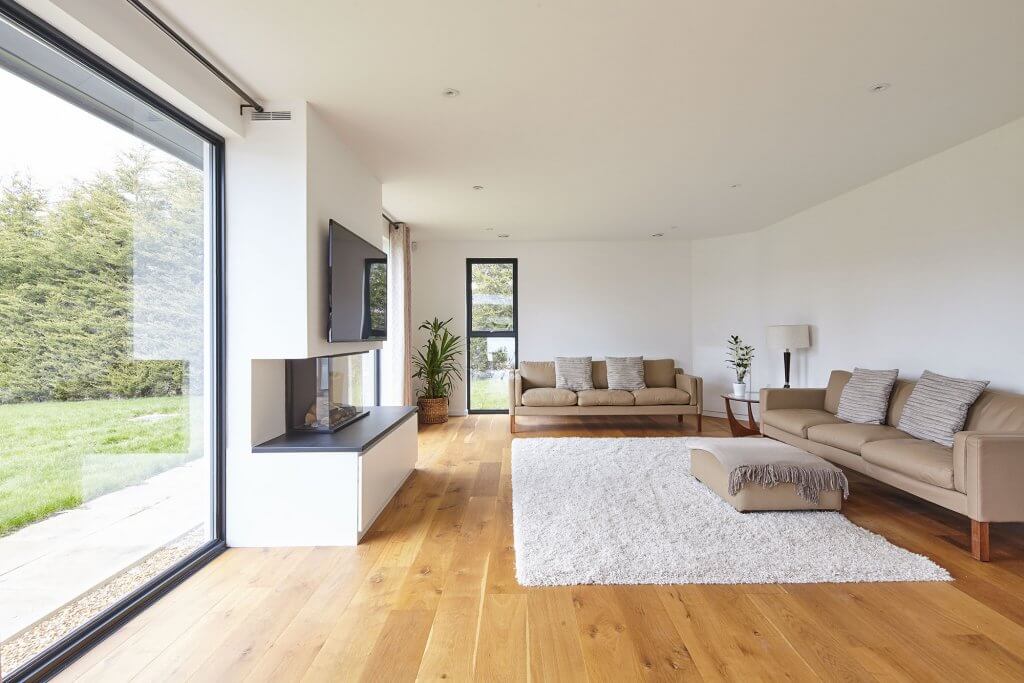
Large expanses of glass allow for a light-filled interior
The house was erected using structural insulated panels (SIPs), which form the entire shell of the building including the roof, external walls and internal partitions.
“They had created brick and block dwellings in the past. However, after I looked into other methods, they were happy to try a different system,” says Stefan. “We wanted a quick and easy build, and the airtightness and thermal performance of SIPs convinced us that they would be the best option.
“The panels and glulam beams also allowed us to have wide open spans and voids to create visual interest, which would have been more difficult to achieve with other materials.”
Stefan employed a team of local subcontractors, some of whom he had worked with before through his company. “I acted as project manager throughout the build and my uncle came out of retirement to do the groundworks and help oversee the various trades we hired for the construction,” he says.
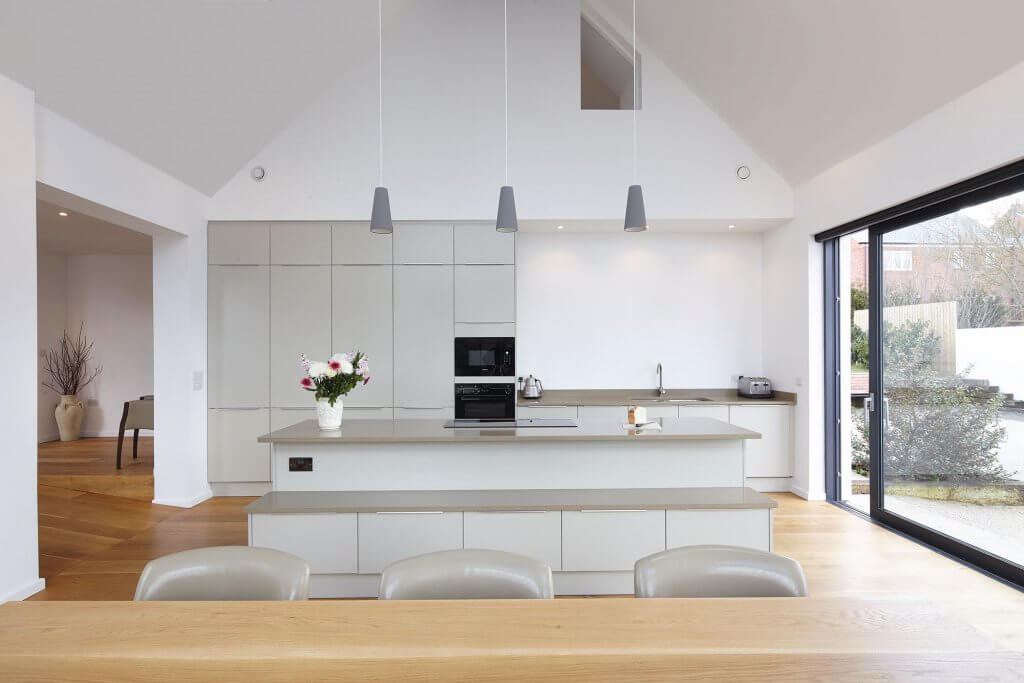
The kitchen island features two heights, with the lower level accessible to Donna who uses a wheelchair
“It’s a sloping plot with clay soil, which are generally deemed as difficult sites, but we only needed standard trench-fill foundations. There’s just one area where we had to dig down 2m to accommodate roots from some conifers.”
SIPs (structural insulated panels)
Stefan did research into several SIPs systems before settling on Kingspan TEK.
“I had greater confidence in their product as I felt they are such a large, well-known company,” he says. He worked closely with the supplier, Point 1 Building Systems, who provided their own engineering package for the SIPs structure.
After an eight-week process the panels arrived and were erected in three weeks. Aluminium-framed glazing was then installed and the roof was finished with interlocking slate-effect concrete tiles, which helped keep costs down without impacting on the dwelling’s appearance.

Read more: TEK Insulated Building Panels |
Externally, the SIPs units were clad in a white through-coloured render as well as oak weatherboarding, attached to wood battens and finished with several coats of lacquer.
“We have a solid oak front door, with the surrounding glass framed in wood,” says Donna.
Stefan became completely embroiled in the project. In addition to working on site during the week, he’d visit on weekends with his wife and children to check the workmanship, make notes and tackle hands-on tasks such as helping to fit the kitchen.
Designing a wheelchair accessible home
Brian also completed some of the internal fitout with his brother, including making built-in cupboards and shelving. The whole family got involved at one stage or the other during the project, and they admit that they enjoyed working together on the new dwelling.
“We didn’t always agree on everything,” says Stefan. “I would’ve preferred the oak stairs to have glass balustrades for a more open view, for example, but mum and dad chose to have a solid wall running up the side of the structure so that they could use the underside as storage for coats and shoes.
“They also opted for oak flooring on the ground level, because they felt my suggestion of polished concrete would look too industrial. However, now I do think the wood looks great.”
The kitchen layout – which includes a large island featuring two heights – was devised by Donna and Brian at an early stage. The lower level of the unit is easily accessible to Donna in her wheelchair, with sockets for charging her phone and iPad.
“We knew what had worked for us in the previous house in terms of layout. Stefan bought the carcasses and doors from Howdens and helped us stay in budget,” she says. “These were then painted and customised with upgraded door closers and granite worktops.”
The dramatic double-height kitchen-diner is filled with sunshine thanks to large windows, glass doors and fixed rooflights.
A high-level feature opening above the sink follows the shape of the roof and has been aligned with the glazed gable wall, which also brings natural brightness into the guest bedroom above.
“Floor joists cantilever out to support the wall in the culinary zone, which allowed us to recess the cabinets and install lighting over the worktop,” explains Stefan. “In the bedroom above there are built-in storage cupboards for the underfloor heating (UFH) equipment, so everything is hidden from view.”
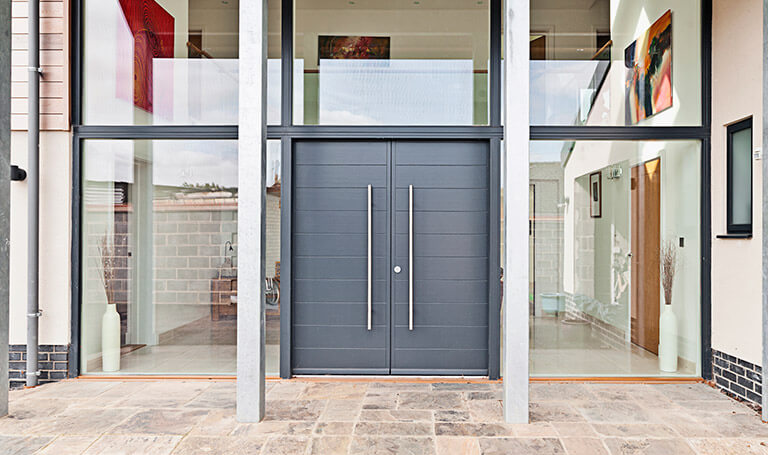
Read more: Kloeber’s Funky Front door & Glazing |
UFH has been installed in the kitchen-diner, with radiators elsewhere plus a mechanical ventilation and heat recovery (MVHR) system to maximise efficiency.
The highly insulated and airtight SIPs structure requires only minimal heating and has dramatically reduced the Gavins’ bills compared to their previous home next-door.
Cost-saving solutions
The new house took 12 months to finish and came in only slightly over the original budget of £300,000 – partly thanks to Donna’s hard work spending hours shopping online and comparing prices for products such as the sanitary-ware.
She was able to find inexpensive internal doors, for instance, which were painted in the same pale grey colour as the kitchen units for a uniform look.
Stefan went on to help his sister create her own house (she moved into Brian and Donna’s old bungalow during the works). Now it’s his turn to rent the home.
“I’m concentrating on my business, but I’m sure we’ll be self building in the future,” he says. “This project was a very different experience for my parents to when they first self built, as the regulations and materials have changed, but they completely embraced the challenge. The whole family helped out, which made the final house even more special.”
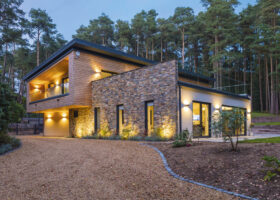
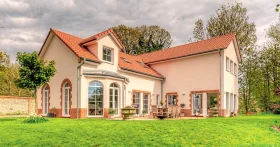






























































































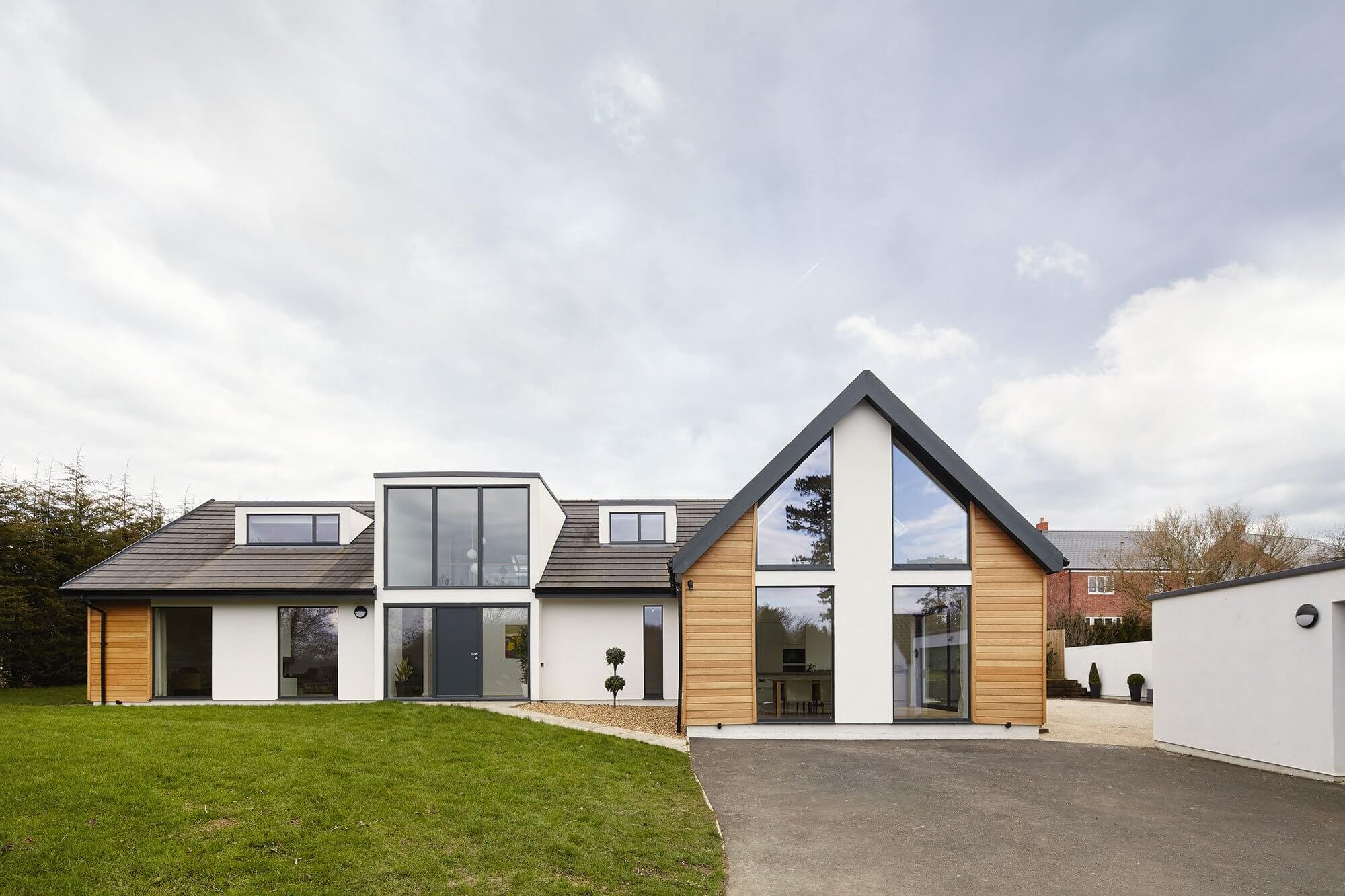
 Login/register to save Article for later
Login/register to save Article for later

