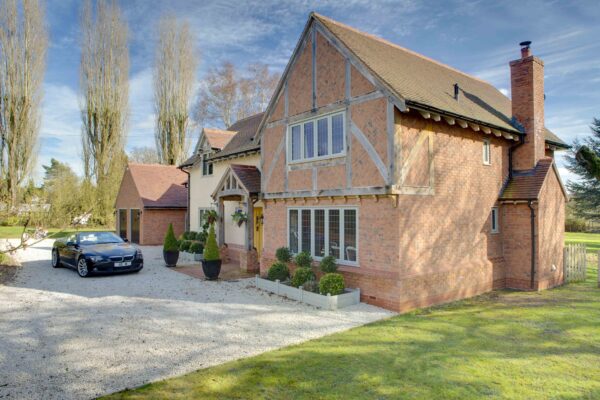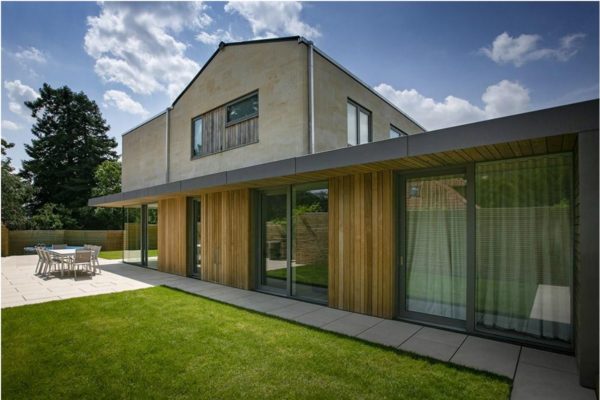High-tech Home in Surrey Featuring Smart Systems
Having worked in the home building and design industry for 14 years, Peter Worthy knew he eventually wanted to create his own property, and even set himself a target of achieving his dream before he reached the age of 50.
“My wife Katy and I were on honeymoon when we got an email notification from Rightmove about a bungalow for sale with plenty of land,” says Peter. “We were looking for a project of some sort and I immediately recognised the property as one I had driven past many times and always thought would make an ideal site for a self build.”
The 1950s bungalow was surrounded by approximately 1.5 acres of land and set on a private road with large neighbouring houses. The couple bought it in 2011 and briefly considered renovating the dwelling to sell on. But when Katy became pregnant with their first child Lucy (now 6), they changed their tactics.
|
This self build has won the Best Eco Home gong at the Build It Awards 2018! |
- NamesPeter & Katy Worthy
- OccupationsOwner & interior designer for a smart home company
- LocationFarham, Surrey
- Type of ProjectSelf build
- Construction methodTimber Frame
- Project routeSelf project managed
- Plot size1.5 acres
- land cost£715,000
- Bought2011
- House size297m2
- project cost£645,000
- project cost per m2£2,172
- total cost£1,360,000
- vat reclaim£10,000
- Work commencedSeptember 2016
- Building work took36 weeks
- Current value£2,500,000
“We decided to make this our family home instead. We looked at renovating and extending the bungalow, but then I started to think about creating a contemporary, energy-efficient Passivhaus that we would stay in for the next 15-20 years,” says Peter.
Energy-efficient design
Peter did some internet research to find a suitable designer and got in touch with Leigh Brooks at BWP Architects, having noted his track record for creating beautiful, modern eco houses.
The Worthys’ brief was for a forever home. The couple wanted something with plenty of open-plan living, a separate playroom, a kitchen with a larder, a walk-in dressing zone, a cinema room and at least four bedrooms – preferably one more, if the design could deliver enough space to accommodate it.
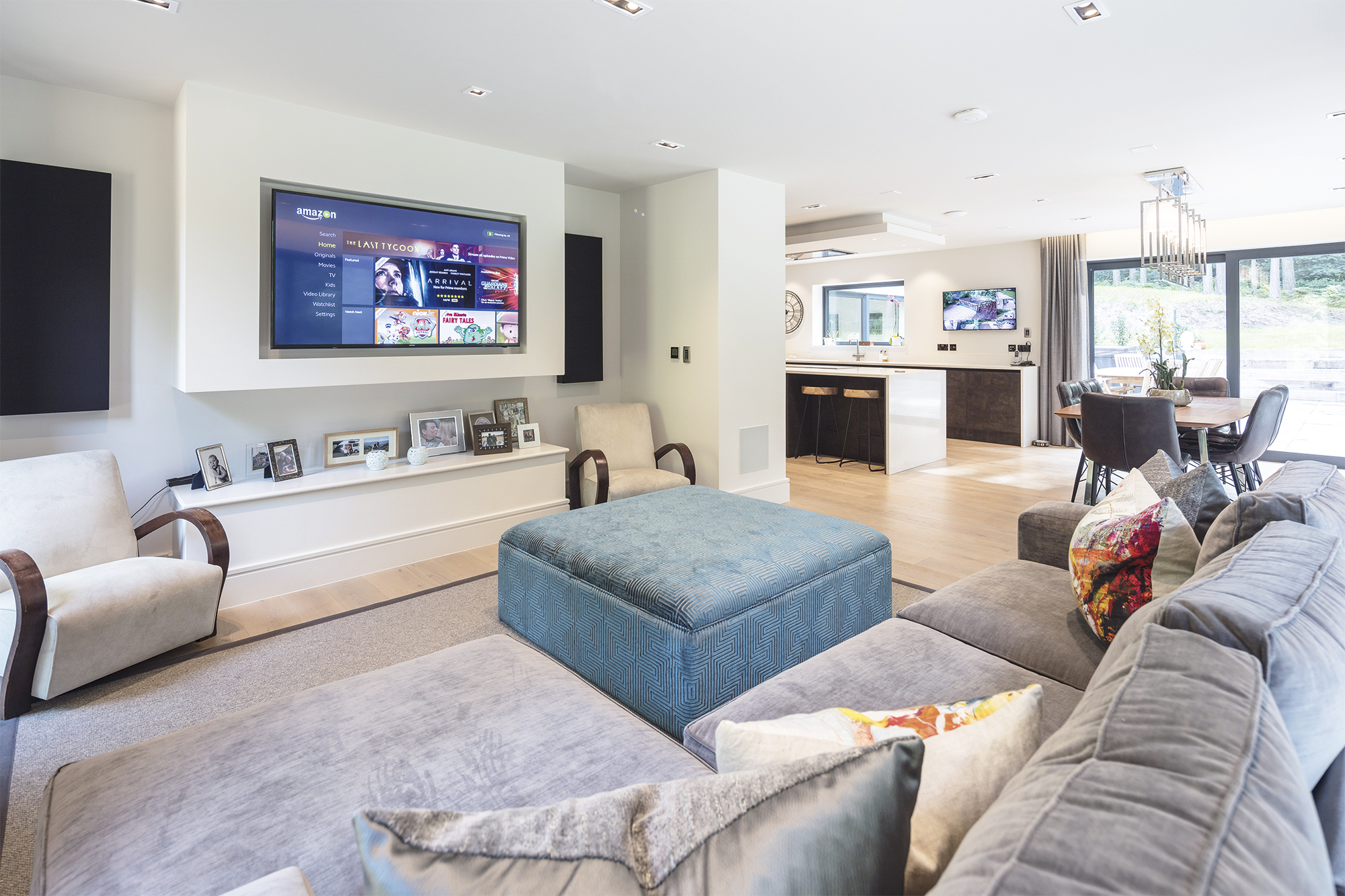
The couple wanted a home with an open-plan layout and fully integrated smart technology
Leigh’s response to the Worthys’ requirements was a five-bedroom property based on the Passivhaus principles of controlled airtightness, minimal thermal bridging and plenty of insulation to reduce energy consumption.
The design would use an MBC Timber Frame structural shell – which guarantees airtightness levels at 0.6 air changes per hour (the Passivhaus threshold) and U-values (a measure of heat loss) below 0.10 W/m2K.
The house is designed to sit on MBC’s Passivhaus-certified raft foundation system, which is detailed to minimise thermal bridging issues at wall and floor junctions by encasing the foundation in expanded polystyrene (EPS) insulation. The structure would be paired with high-quality double glazing to allow plenty of daylight to flood through and lock in free warmth from the sun in winter.
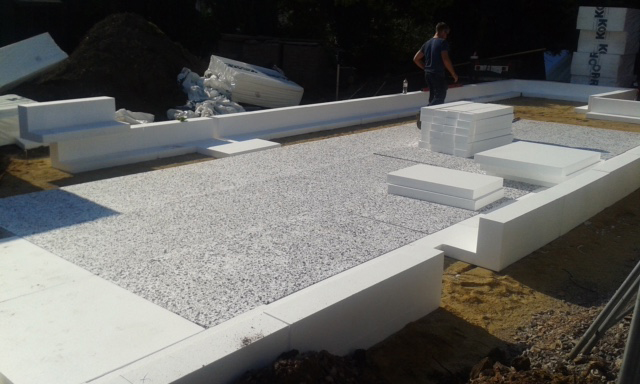
Learn more: MBC Passive Timber Frame and Foundation System |
Leigh specified a mix of cladding in Ochre Blend Norstone, acrylic render and Thermowood. The latter is produced by heat-treating pine and spruce at temperatures in excess of 200°C. The process creates a highly durable and stable timber that’s perfect for exterior use and will eventually weather to a dark grey-brown hue.
Planning Permission in green belt land
With the design agreed, Leigh and the Worthys set about gaining planning permission. The plot is in green belt – an area of protected countryside – which meant it was subject to strict planning policies set by Waverley Borough Council, including limiting the size of replacement dwellings to just 10% larger than the existing house.
Leigh’s strategy to overcome this was to apply for consent to extend first and, once this was in the bag, seek approval for the dwelling the couple really wanted.
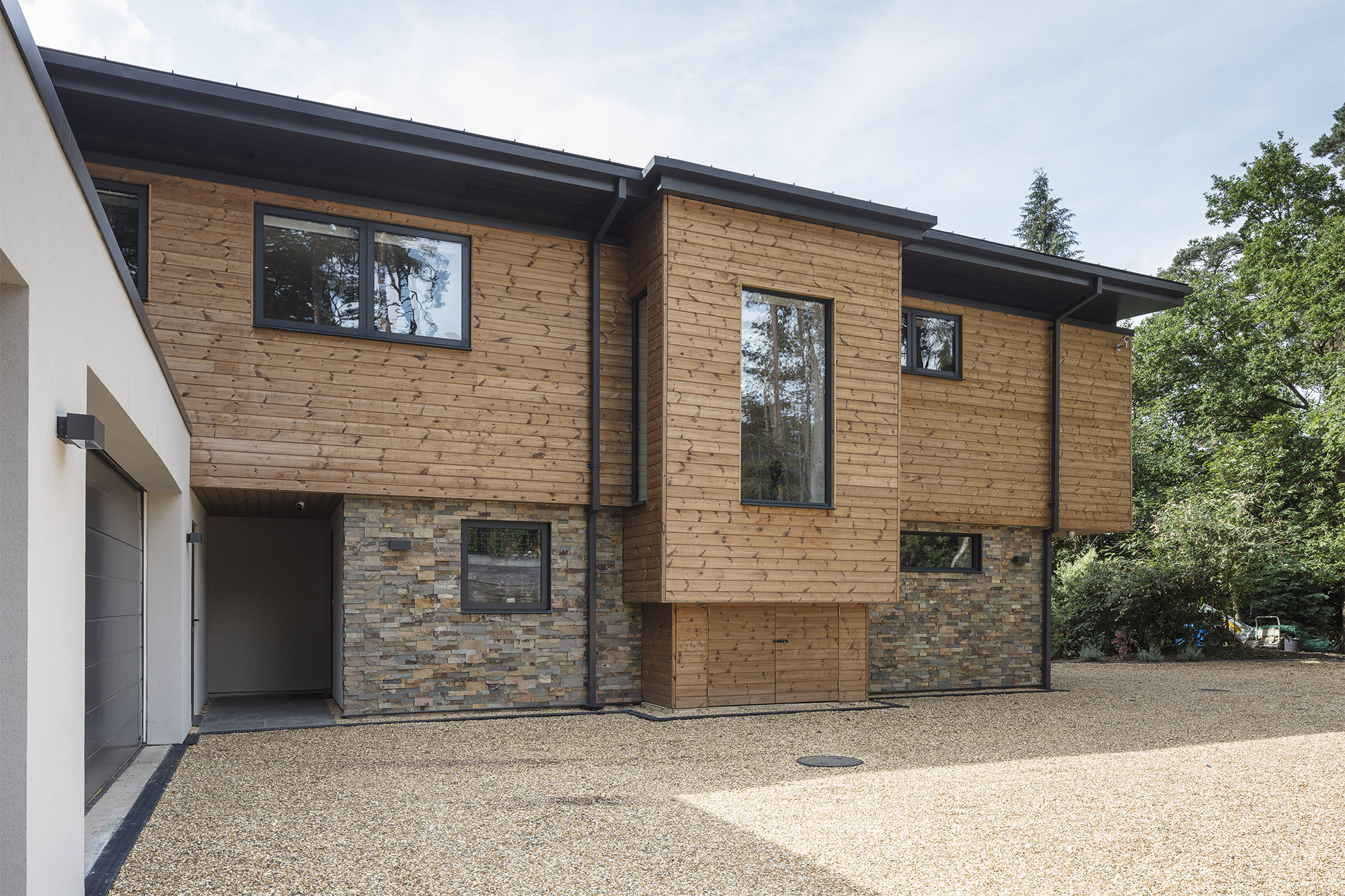
Planning was granted to add 40% more floorspace through an extension; on top of this, they secured a certificate of lawfulness showing that the garage could be converted into habitable space to accommodate a kitchen-diner.
This gave the Worthys a strong platform from which to apply for a much bigger new house – but as luck would have it, building control condemned the bungalow’s foundations anyway. This meant extending was no longer an option, leaving self build as the only viable route.
Planning permission was finally secured in December 2015 and, with their second baby on the way (William, now 4), Peter and Katy organised an £800,000 arrears-based stage payment mortgage with National Counties Building Society to fund the project.
Project managing the build
Construction began in autumn 2016, with Peter taking on the mantel of project manager. “MBC provided its own team to erect the frame, and I employed and oversaw the roofing contractor, site clearance team and various tradesmen who I’d worked with on previous projects,” he says.
“I was very strict with myself not to let the stress of ta self build get to me. I would spend a couple of hours on site every morning before work and return by 4.30pm if needed. We lived in a caravan on site so were close by if any problems arose.”
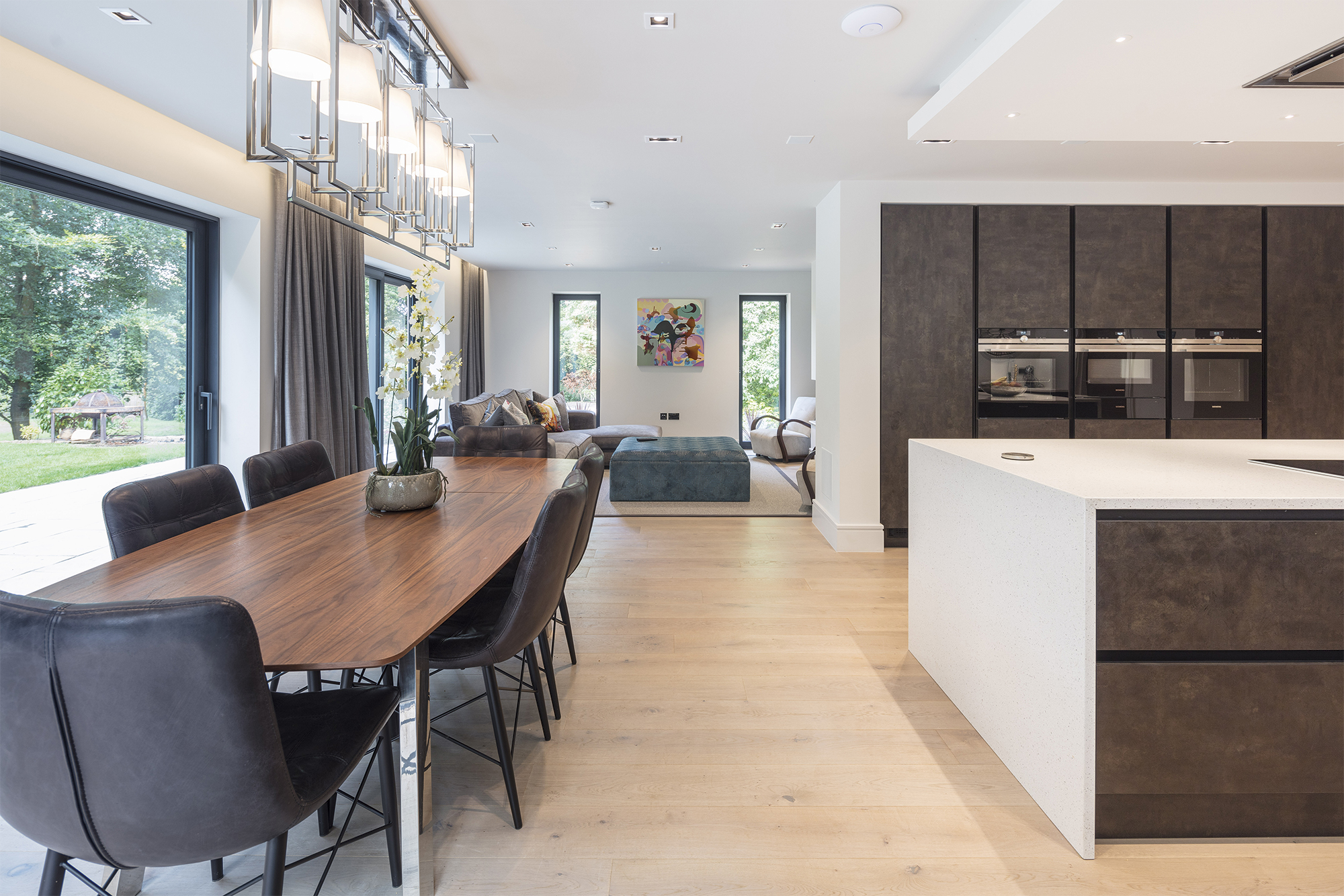
The home’s layout allows for easy flow between rooms
Work ran very smoothly. The passive foundation system was installed in two weeks, and the timber frame in a further five. New utilities went in, too, as the existing supplies to the bungalow were over 60 years old.
“The bungalow had an oil-fired central heating system and we wanted to change to a more efficient gas boiler,” says Peter.
The high levels of insulation, however, mean the couple hardly have to switch it on. “We have fitted underfloor heating (UFH) downstairs, but no emitters upstairs – apart from electric UFH in the bathrooms,” says Peter. “The system is set to come on for about an hour every morning during the winter, but that’s all we need.”
As with any build, there were a few small hiccups along the way. For instance, the pair forgot to have a gas pipe run into the kitchen – so they had to fit an electric induction hob instead.
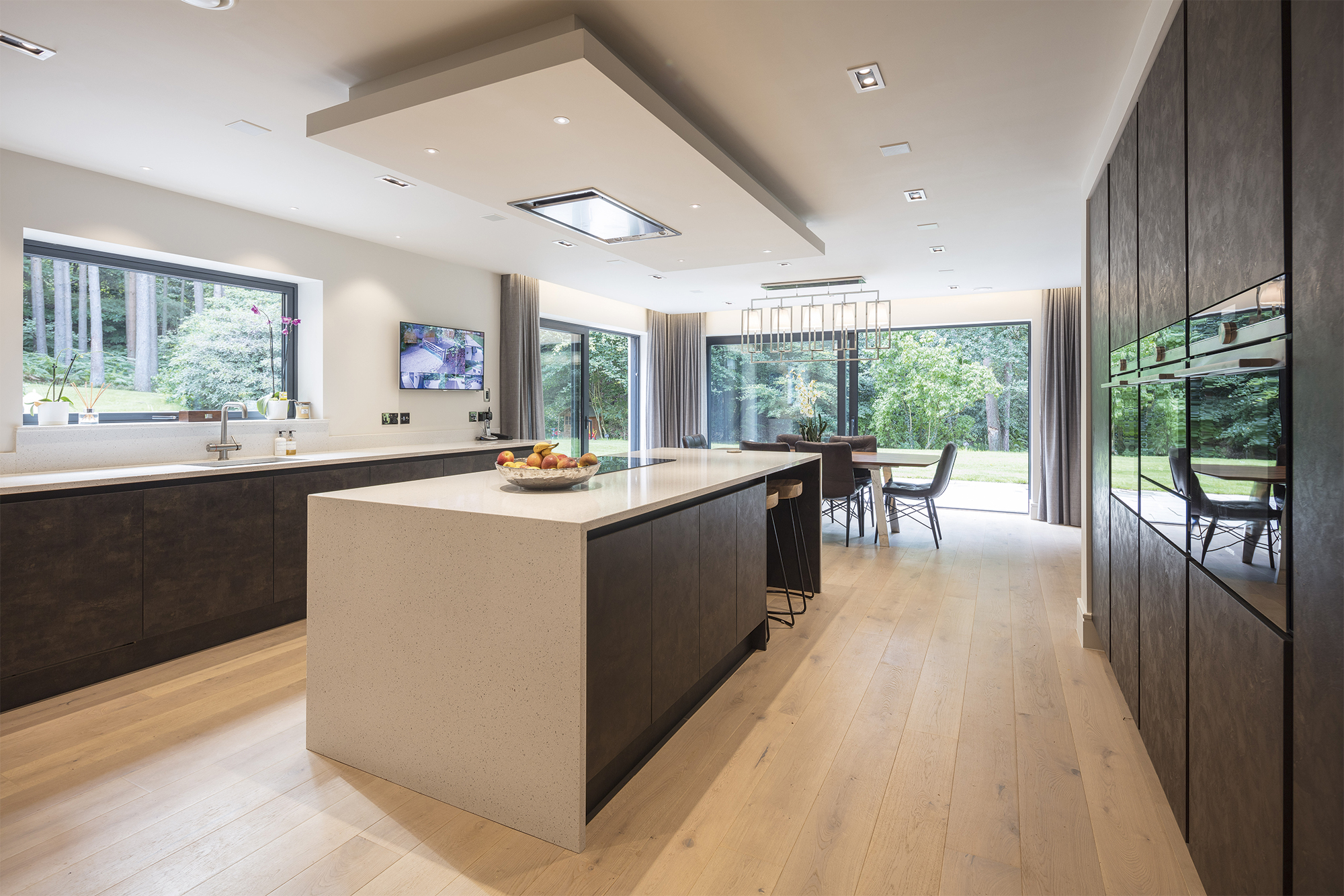
A morning button turns on the TV in the playroom and the radio on in the kitchen
Fortunately, they’ve found this to be perfectly suited to their needs. Perhaps the biggest hitch came towards the end of the project, when the Worthys realised that the landscaping needed to be put in as soon as possible.
“It quickly became apparent that if we didn’t sort out the exterior, then we’d end up with a lot of dirt coming into the house and damaging the interior,” says Peter. “We had to borrow another £50,000 from our self build mortgage provider to be certain we had the funds to install the patio and driveway.”
Fully integrated smart technology
The project was completed in May 2017, and the finished house is nothing short of spectacular.
The Worthys’ new home benefits from an instant connection with the surrounding landscape thanks to the swathes of large glazed panels, which help to ensure you never feel far from a stunning woodland view.
You enter at ground floor level using an electronic release system rather than a traditional key. On your left is the study and to the right lie a boot room and WC.
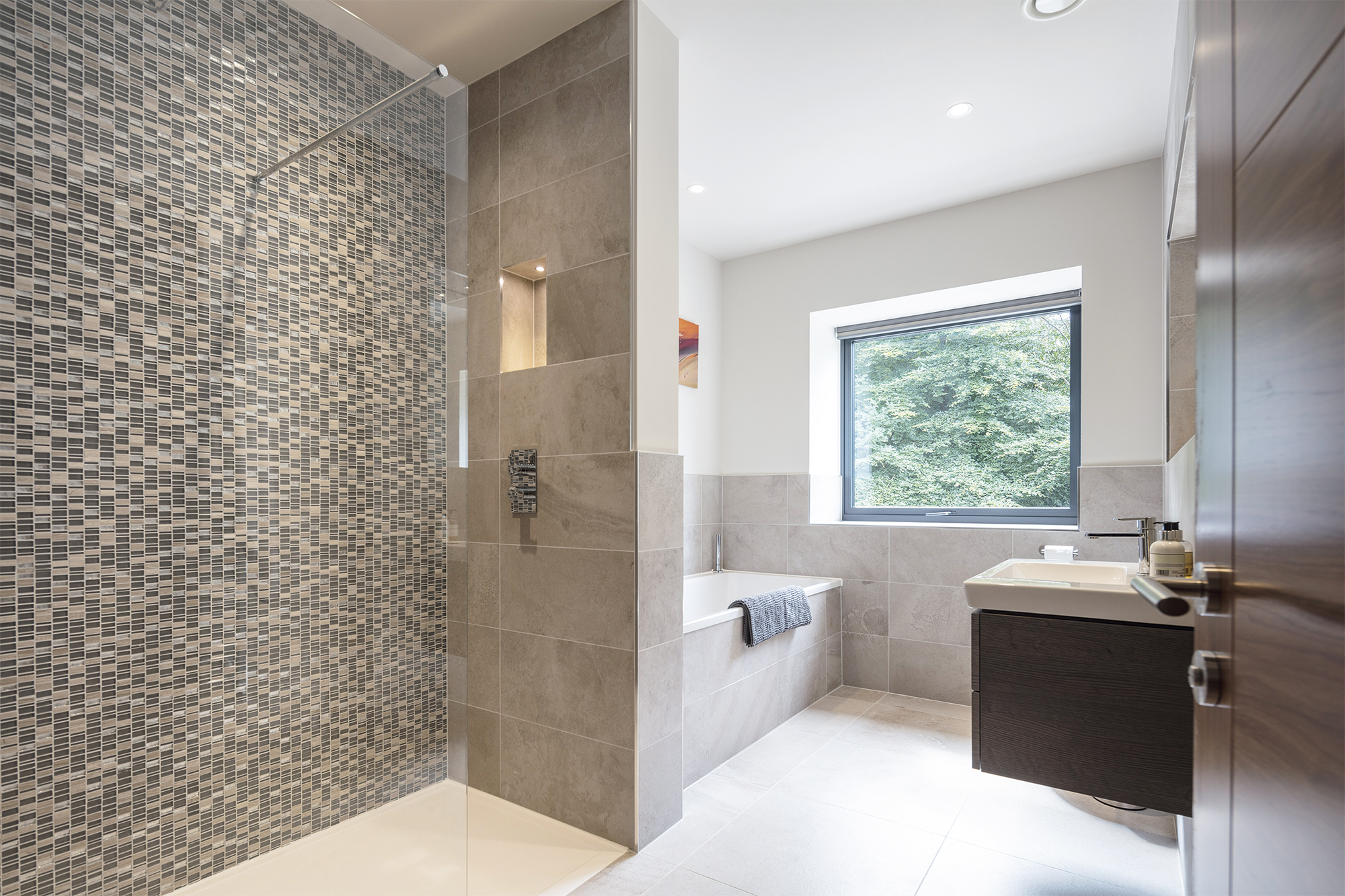
The master ensuite features tactile materials
Further ahead are a utility room (housing the washing machine, tumble dryer and a shower) and the large open-plan kitchen, dining and living space, with a separate pantry and playroom for Lucy and William. Here, sliding doors provide access to outdoor hard-standing, as well as opening up woodland views and flooding the living zone with natural light.
Carry on down the hallway and you enter the lounge, which doubles up as a cinema room with a ceiling projector, as well as having a 120″ TV screen with Dolby ATMOS immersive audio.
Upstairs is the master bedroom – with ensuite and dressing area – plus four more bedrooms (one with ensuite) and a family bathroom.
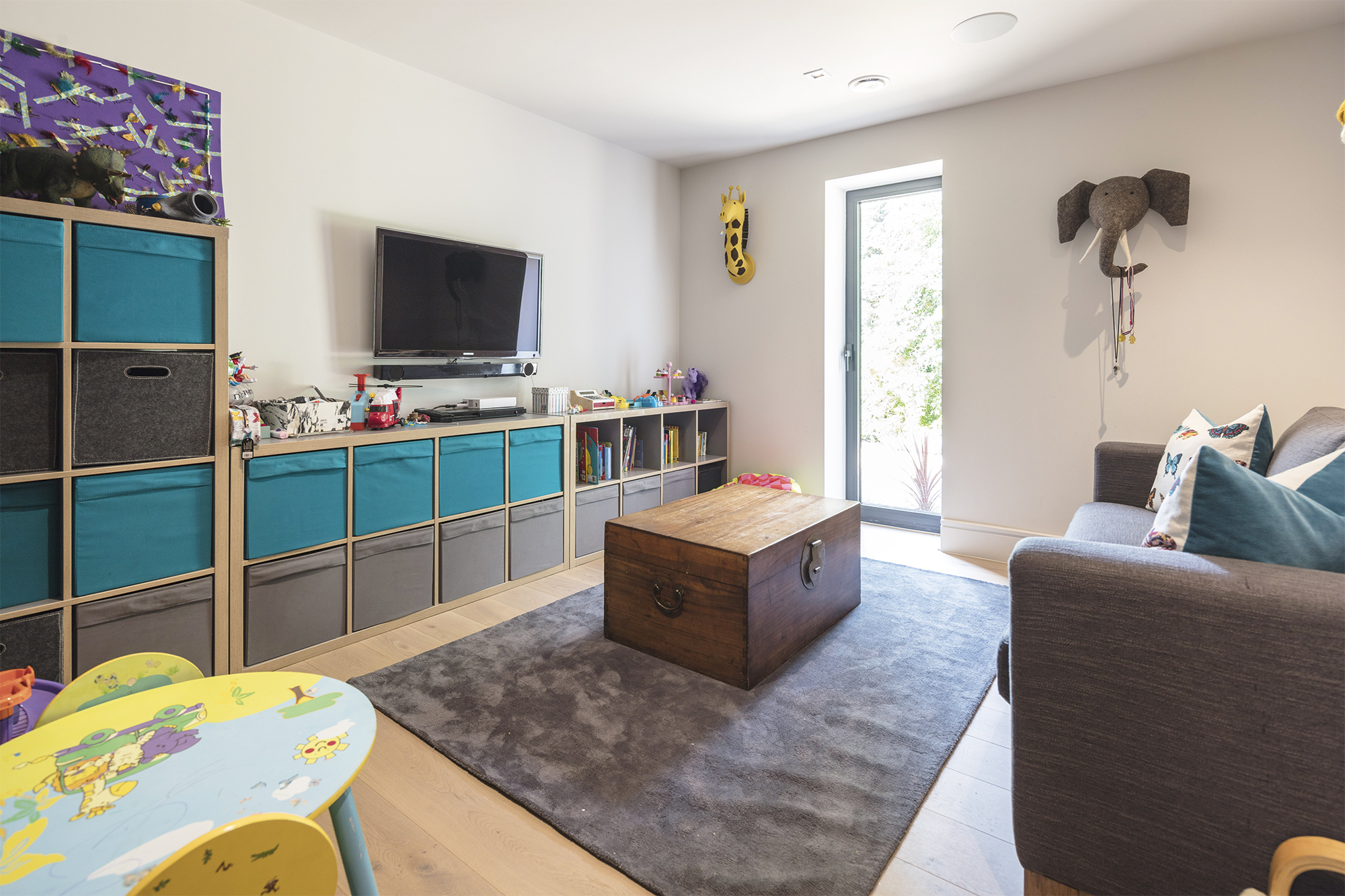
The playroom features plenty of storage for the children’s toys
“If we were to do it again, I might have made the children’s rooms a little bigger,” says Peter. “When designing, you get this idea in your head that the property will be worth more if you have more rooms. You need to remember that it’s your forever house and consider what the space is actually going to be used for.”
Lifestyle-enhancing technology is incorporated in every zone, allowing the couple to better interact with their new property and creating a unique show house for their company, Smarthomes.
The master bedroom has strip LED lighting that switches on automatically upon entry. Ceiling speakers are fitted in every part of the property, allowing an immersive music experience, while smart lighting controls are installed in the key living areas and first floor landing.
As a safety feature, low-level LEDs awake when you step into the bathrooms at night.
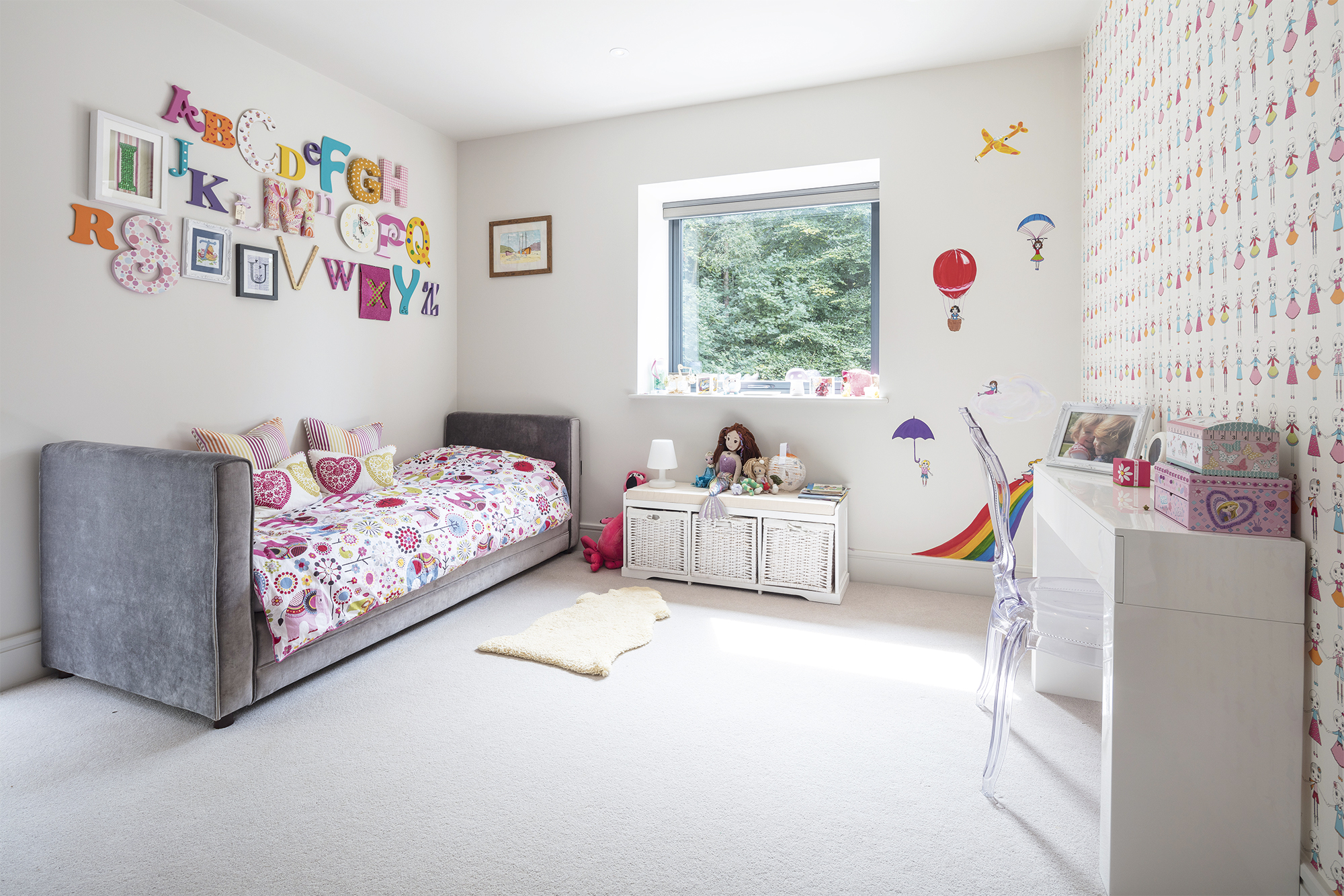
Large windows allow for woodland views
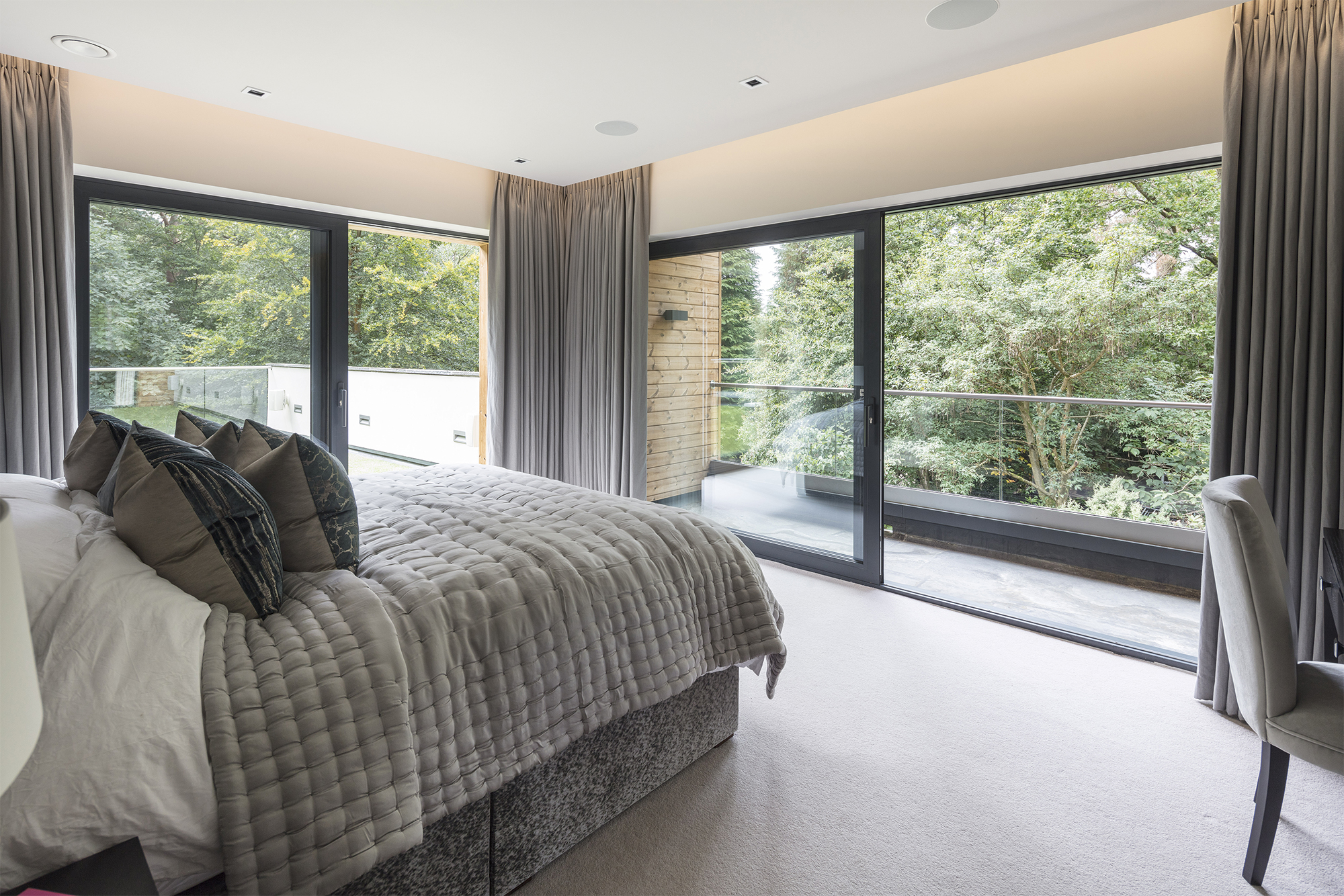
The master bedroom leads out onto a terrace
Meanwhile, all the window dressings can be controlled remotely. “We even have bedtime buttons in the children’s bedrooms to give the right level of lighting and music, which switches itself off after they’ve been in bed for 45 minutes,” says Peter.
There’s a morning button, too, which turns on CBBC in the playroom, puts the radio on in the kitchen, opens up the ground floor window blinds and turns on the lights.
“We could have installed more, but we’re living with it at a comfortable level where everyone can operate the system,” says Peter. “I’ve learnt over the years not to complicate things – after all, smart homes are intended to simplify your life. As tech develops, we can always update it if the infrastructure is there.”
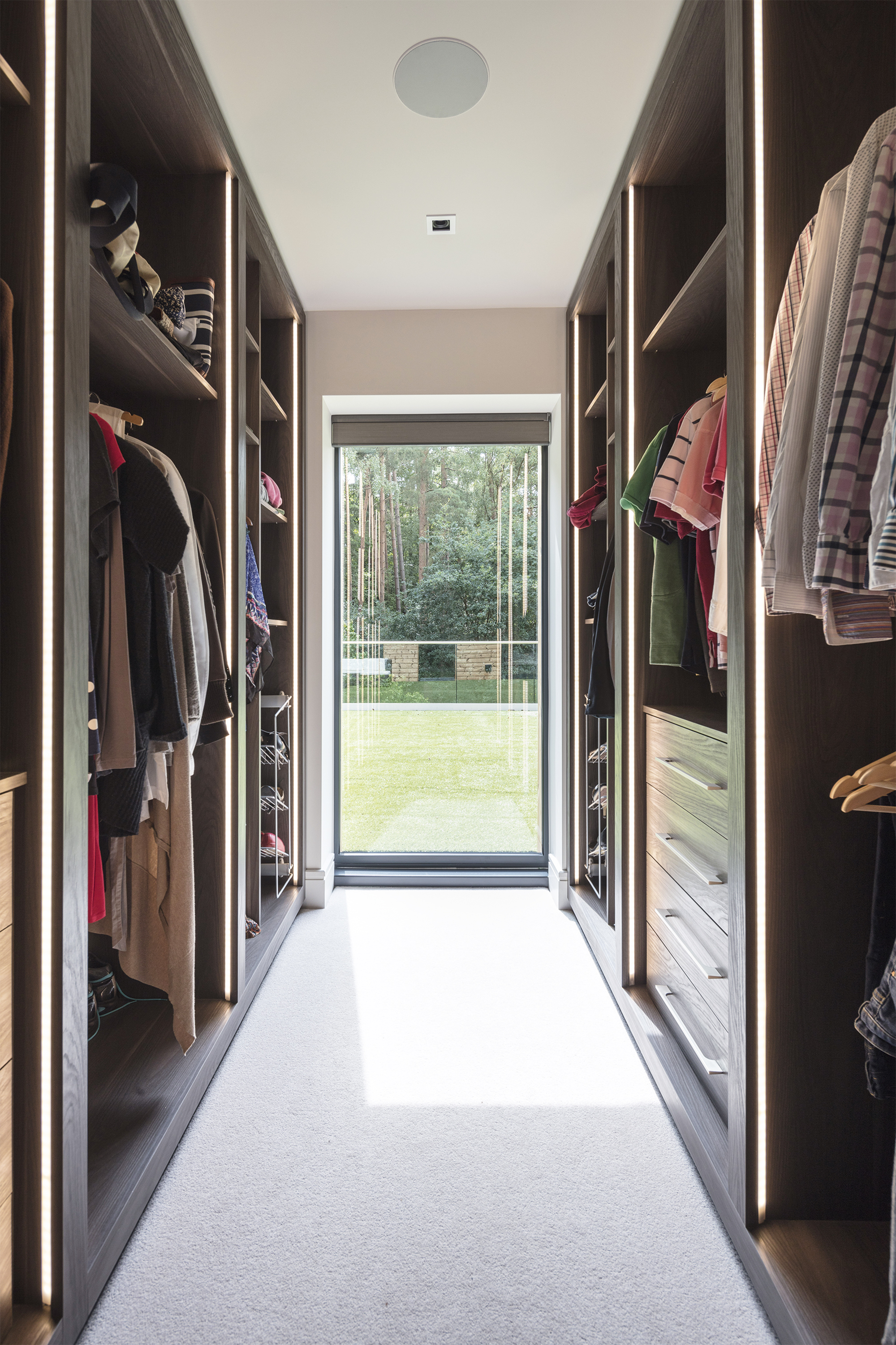
The couple built a dressing room with plenty of natural light
The family are very happy in their new home – but they wouldn’t rule out taking on another project. “I really enjoyed running the scheme and would self build again, perhaps when I’ve sold my business or taken a step back,” says Peter. “A successful project is all about having good professionals and trades around you.
“You need to trust the people designing and constructing your home, because you’re reliant on them being the experts. Our architect, Leigh, was fabulous. He understood what we wanted from the start.”
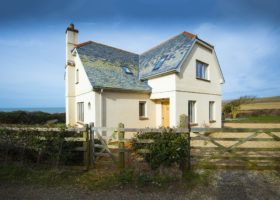
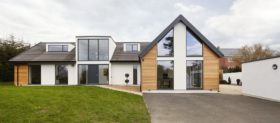






























































































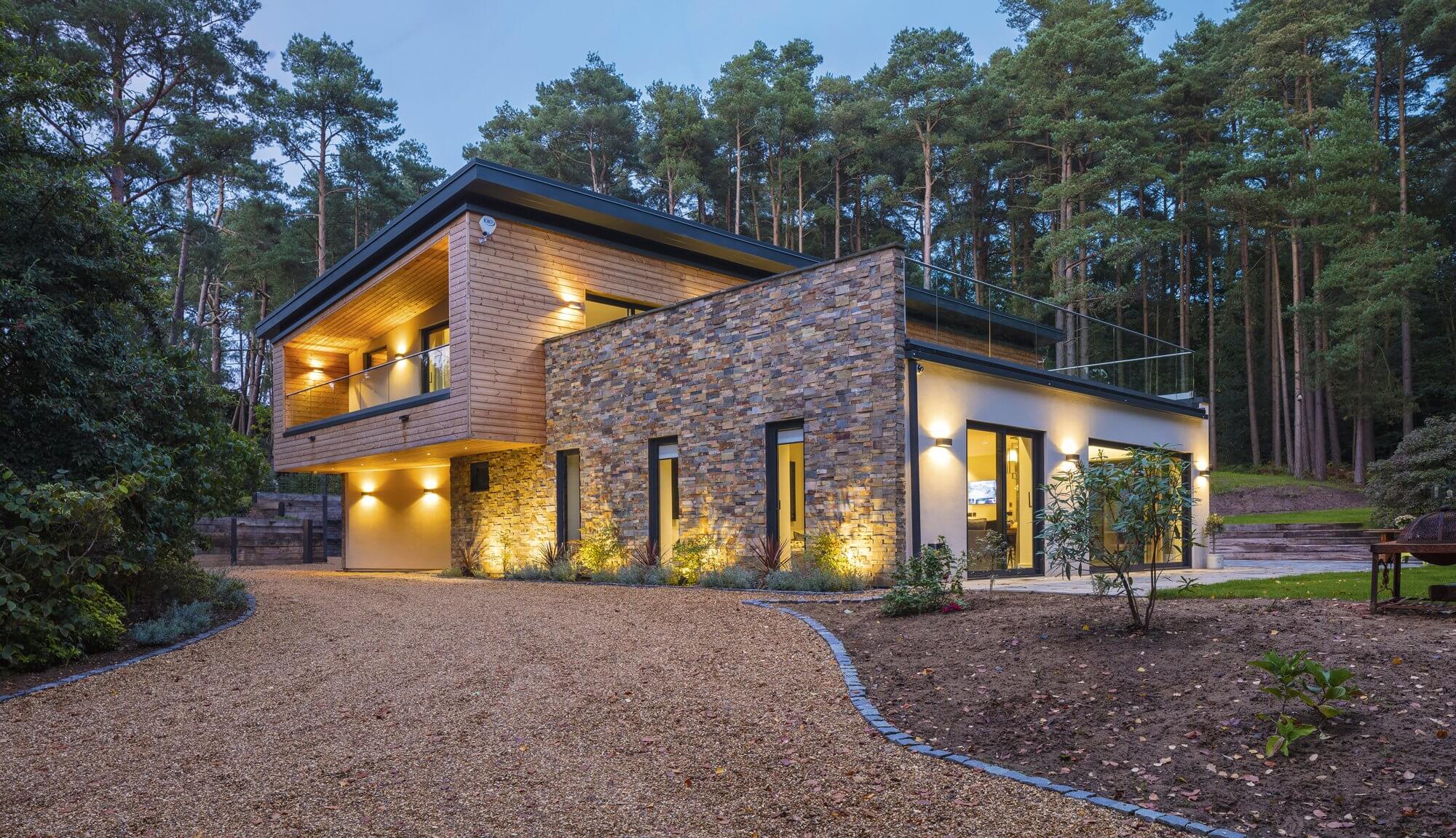
 Login/register to save Article for later
Login/register to save Article for later




