Peter and Katy Worthy knocked-down a 1950s bungalow in green belt land and built an energy-efficient forever home.
Their house features fully integrated smart systems for easy living. From ceiling speakers for immersive music experiences and automated window blinds, to LED lighting that switches on as your step into the bathroom at night, this home can be operated at the touch of a button.
- NamesPeter & Kathy Worthy
- Type of projectSelf build
- Construction methodTimber frame
- House size297m2
- Project cost£645,000
- Project cost per m2£2,172
The Worthys’ brief was for a forever home. The couple wanted something with plenty of open-plan living, a separate playroom, a kitchen with a larder, a walk-in dressing zone, a cinema room and at least four bedrooms – preferably one more, if the design could deliver enough space to accommodate it.
Ground floor:
First floor:
Self-build house plans re-created using Build It 3D Home Design Software
































































































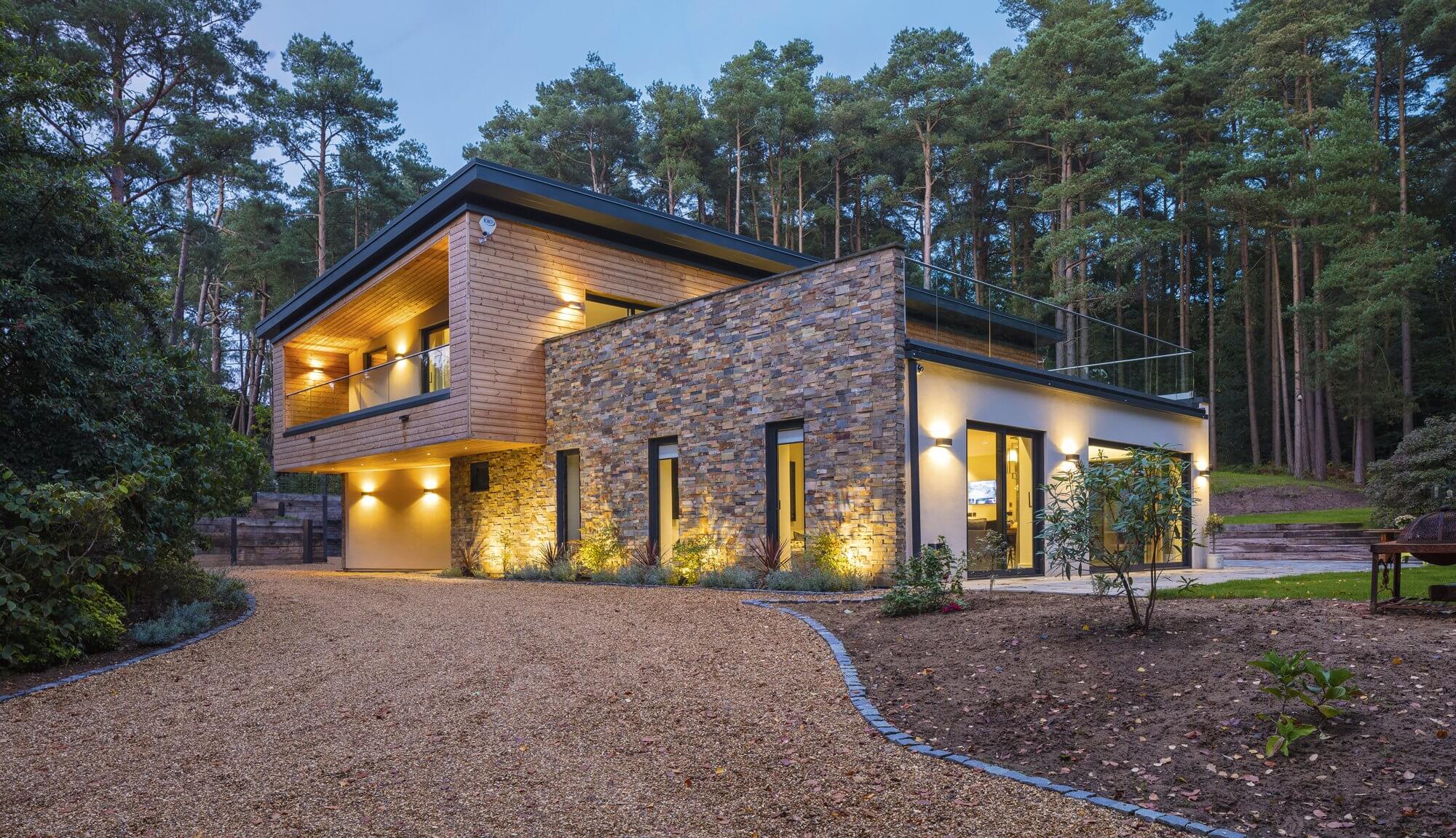
 Login/register to save Article for later
Login/register to save Article for later

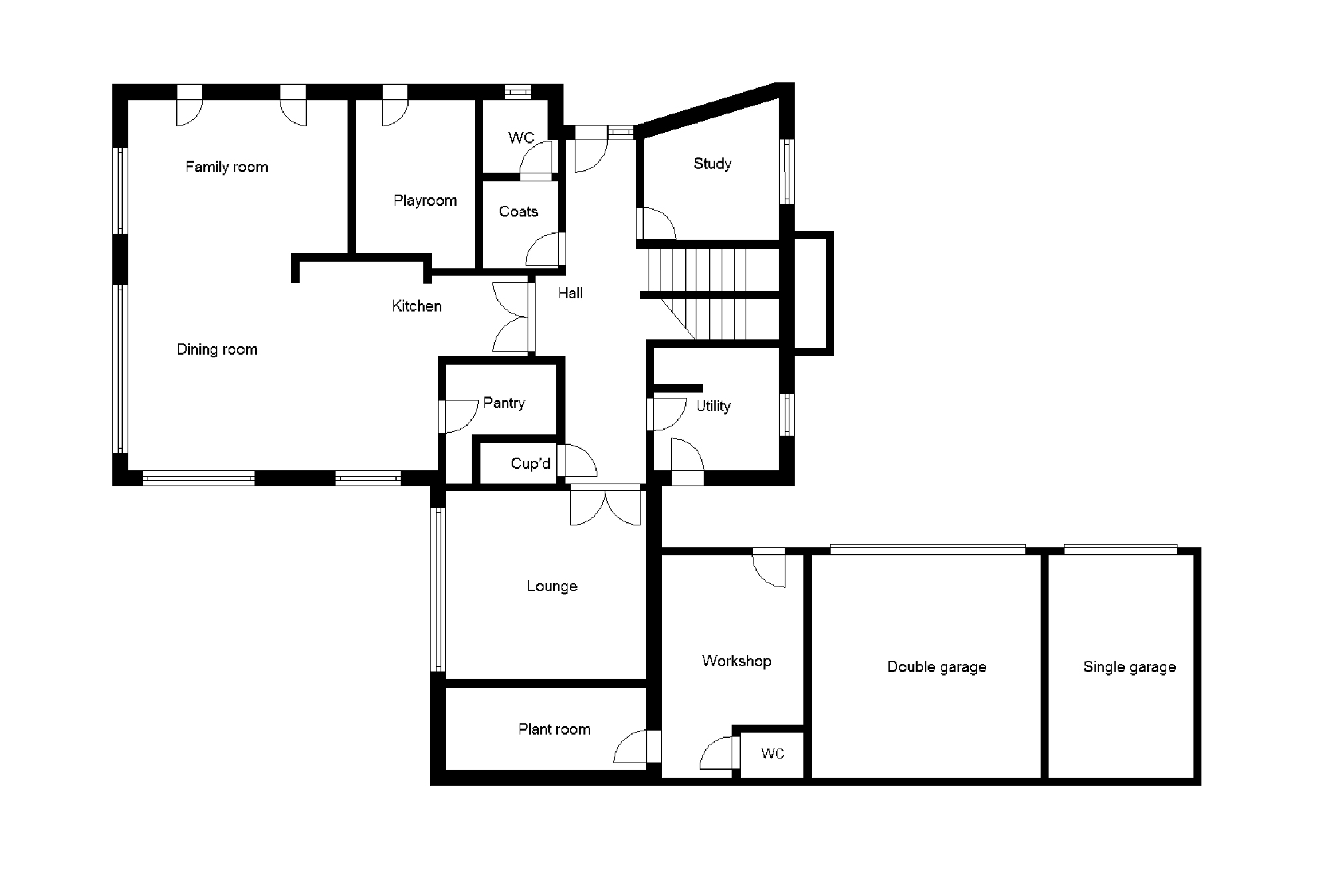
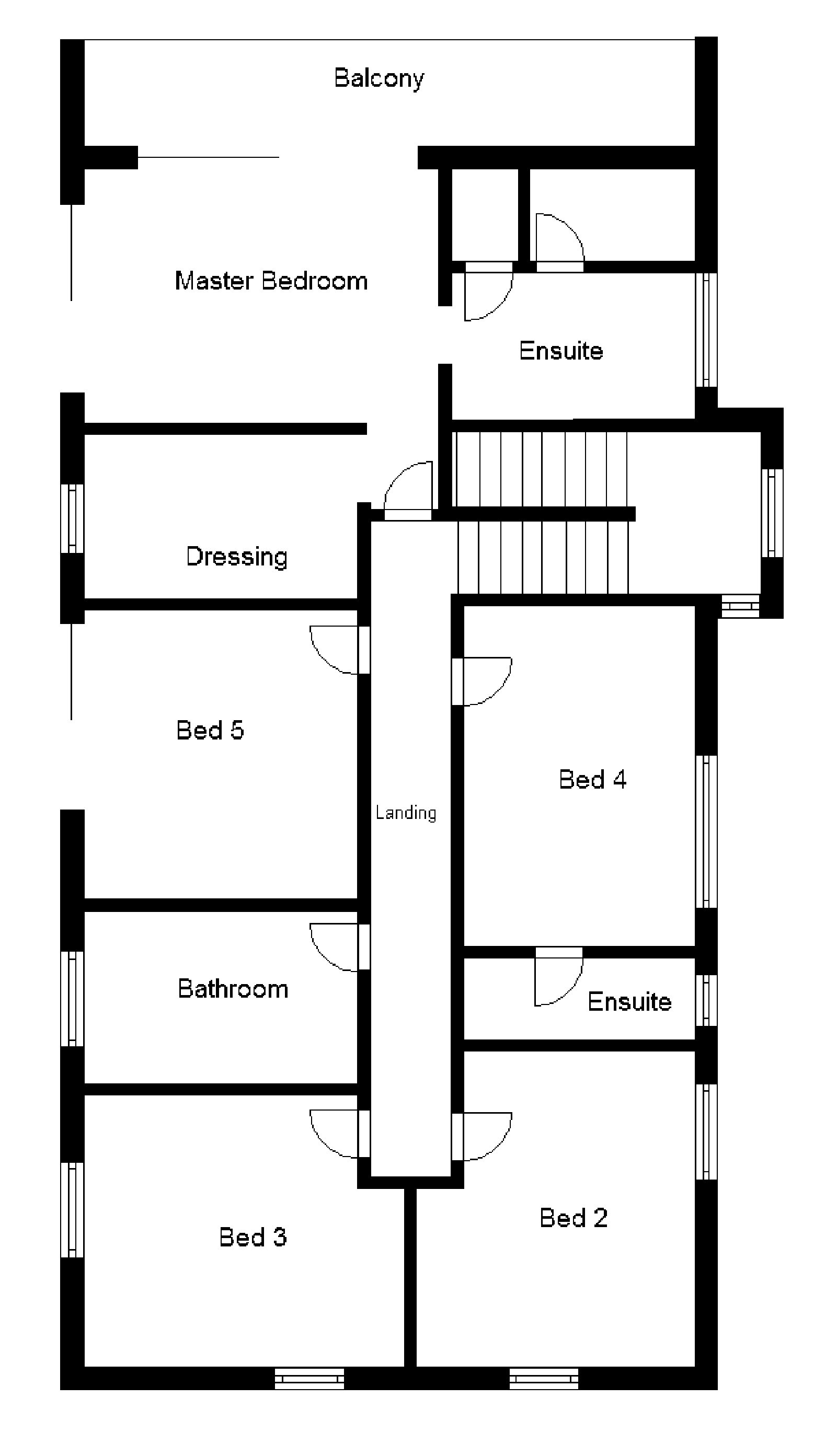
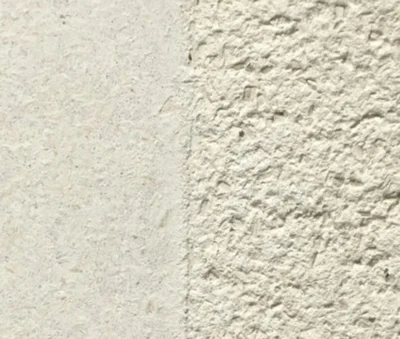
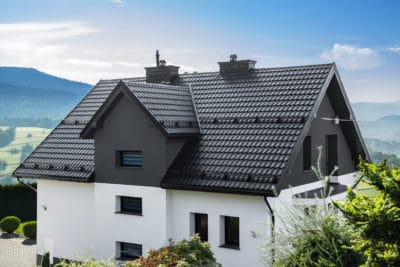
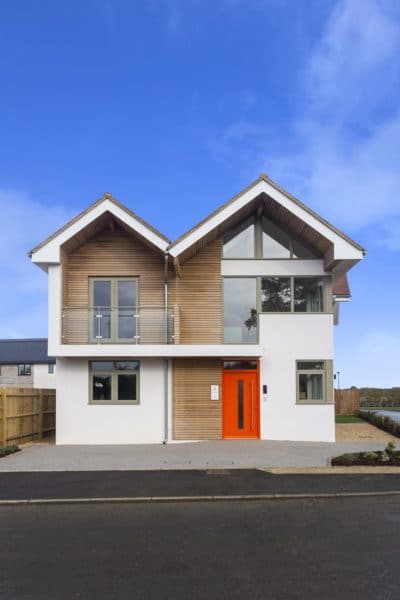
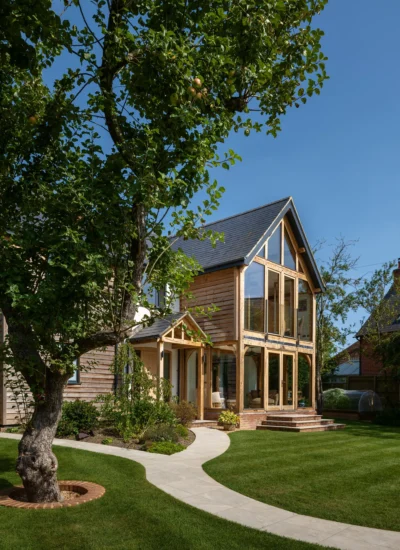





Comments are closed.