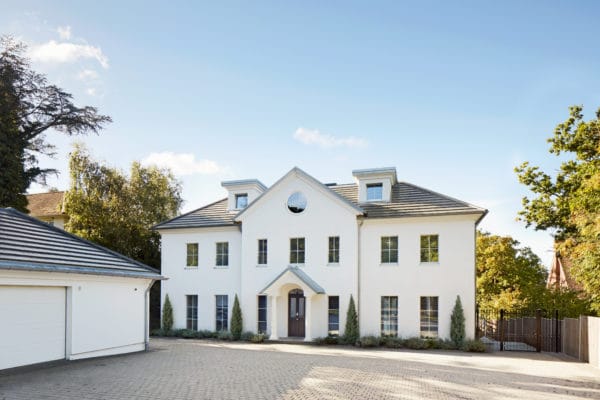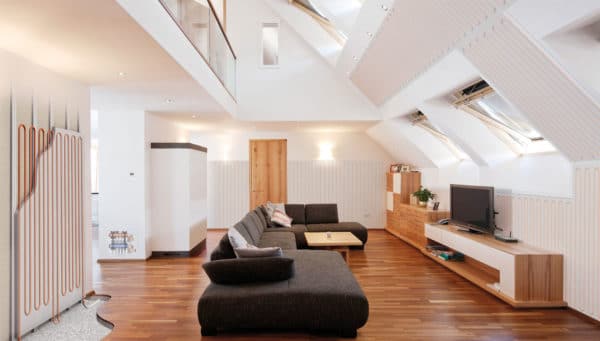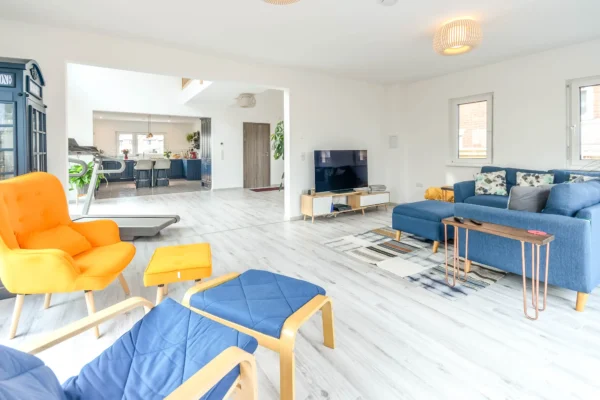Energy-Efficient Self Build on The Isle of Wight
It was during a motor-biking trip to the Isle of Wight that Phil Clabburn spotted the gorgeous pale outline of a property facing out to sea. For years, he kept thinking back to that location as he couldn’t shake the feeling that it’d be a stunning place to live.
A decade later, that same house came on the market and his dream project began to seem possible.
Buying the house
Phil decided to look around the run-down house and immediately put in an offer, which was initially accepted. Unfortunately, the estate agents had forgotten to pull the advert from the local paper and he was swiftly outbid.
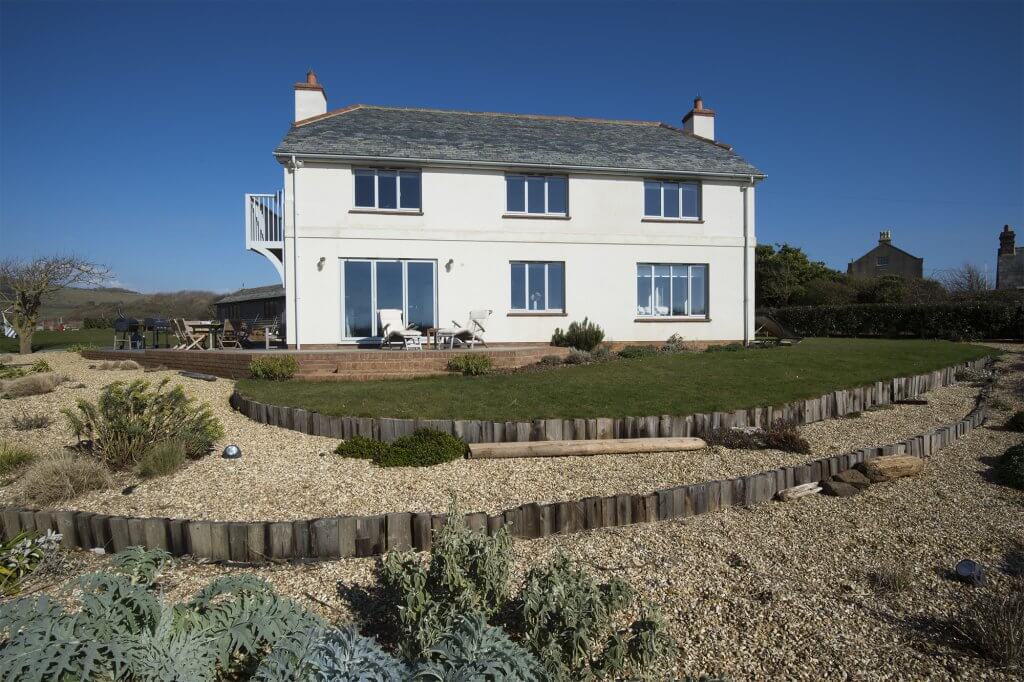
Phil had dreamt about having a home on this location on the Isle of Wight coastline
But desperate times call for desperate measures, so Phil appealed to the owners directly.
“I wrote a ‘hearts and minds’ letter,” he says. “It outlined my intentions for the property and my hope to preserve its character.”
Luckily, it worked – the vendors felt it was what their late father would have wanted.
Borrowing money from his dad against the imminent sale of his residence, Phil kick-started his plans to create a tasteful and sustainable seaside home, which would help to combat fluctuating energy prices.
While he had initially hoped to undertake a renovation, it soon became apparent this simply wasn’t going to be possible.
- NamePhil Clabburn
- OccupationCivil engineer & boat restorer
- locationIsle of Wight
- type of projectSelf build
- construction methodTimber frame
- project routeOwner project managed
- plot size1350m2
- house size144m2
- land cost£388,000
- project cost£284,000
- project cost per m2£1,974
- total cost£672,00
- Building work took50 weeks
- current value£1,250,000
“The house had suffered years of weathering,” he says. “Salt had permeated throughout the house and eaten away at everything. When I demolished it you could pick the bricks off one another.”
Planning application to knock-down and rebuild
The decision was made to build a new structure that would maintain the style of the original property.
The visibility of the house – which Phil had once spotted it from Swanage in Dorset, 11 miles across the sea – meant that minimising light pollution in the area and keeping the same dimensions as the previous home were crucial elements in achieving planning consent.
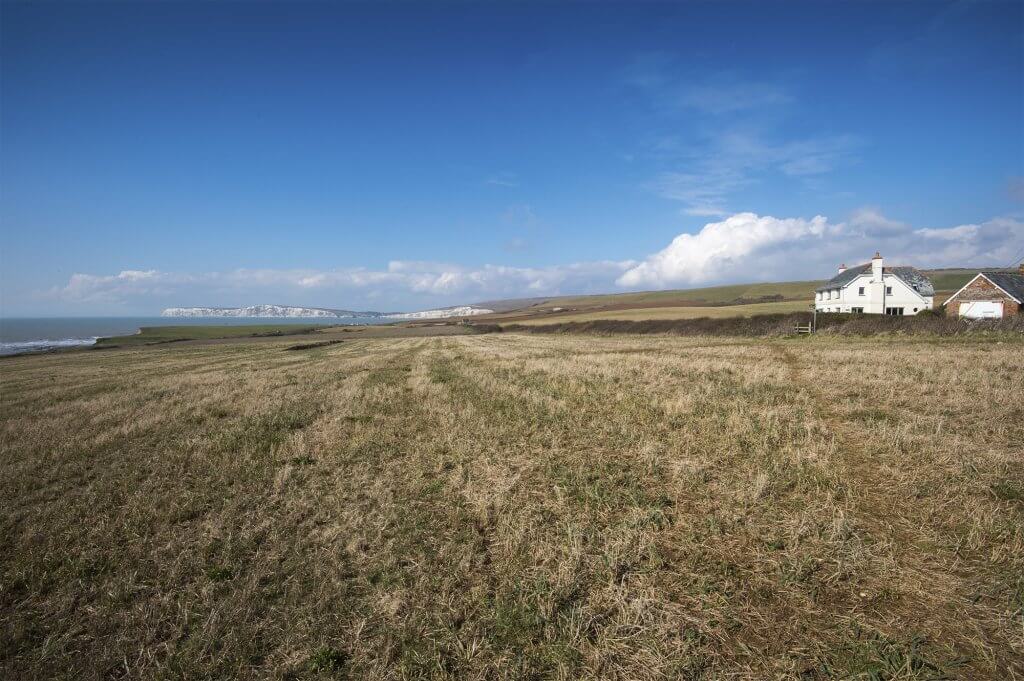
The new home had to blend in with the landscape
“I wanted a sympathetic rebuild of what was here,” he says. “I could’ve easily created
a navigation hazard, but that was never my plan. I’m not a glass box kind of guy.”
Getting permission for the scheme took a little longer than he had hoped. “You have
to play a cat-and-mouse game with the council,” he says.
Initial plans were drawn up by Phil and his father, but after hiring an architect – who had once lived 300 yards from the house – things started to progress.
“The planners were fair. They knew I wasn’t going to try anything odd and were very pleased with the project,” says Phil.
Saving money by project managing the build
Breaking ground was delayed for two months as Phil was unaware he needed a demolition notice, which added to the lengthy paperwork.
“I started works on the property in July rather than May,” he says. “It wasn’t a major issue, but it meant I hit the autumnal weather without the roof being completely finished.”
Phil project managed the build and lived in an on-site caravan while the scheme developed. “I was at the coalface,” he says. “I was saving every penny I could to keep a lid on the expense.”
Two of his friends – a roofer and a builder – also stayed in mobile homes as they helped him with various tasks at the start of the development.
“We all pulled resources together on anything that needed doing. While one was stripping the old slates from the original property, the other was on a 360 excavator clearing the site and I’d be driving the dumper. It worked brilliantly,” says Phil.
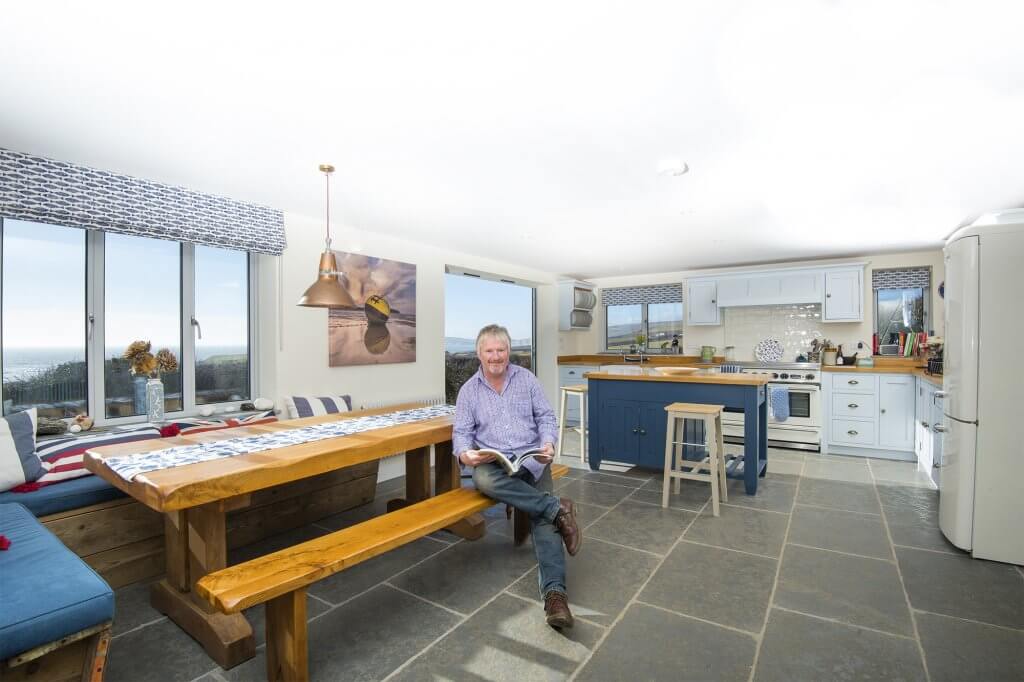
Phil project managed the build and sourced local traders, and friends, to help with the work
After the plot was finally ready, the timber frame was erected and Phil employed a team of bricklayers to do the wraparound and the external finishes.
He also hired other tradespeople from the Isle of Wight with excellent construction skills to take on things like plumbing, electrical installation etc.
An advocate for maintaining good relationships with contractors, Phil helped the builders with some of the legwork on top of managing the jobs. According to him, this hands-on approach resulted in big cost savings.
“I paid for items using the tradesmen’s accounts and we worked together, often on a one-to-one basis, where I was directing but also fetching and carrying materials,” he says.
“Productivity, attention to detail and morale were high. Everyone loved coming to site.”
Alternative solutions to building a home
With a background in civil engineering, Phil wanted to incorporate new ideas to the self build process. He chose plywood and plasterboard for many of the walls throughout the house, for instance, which meant avoiding the need for stud wall noggins.
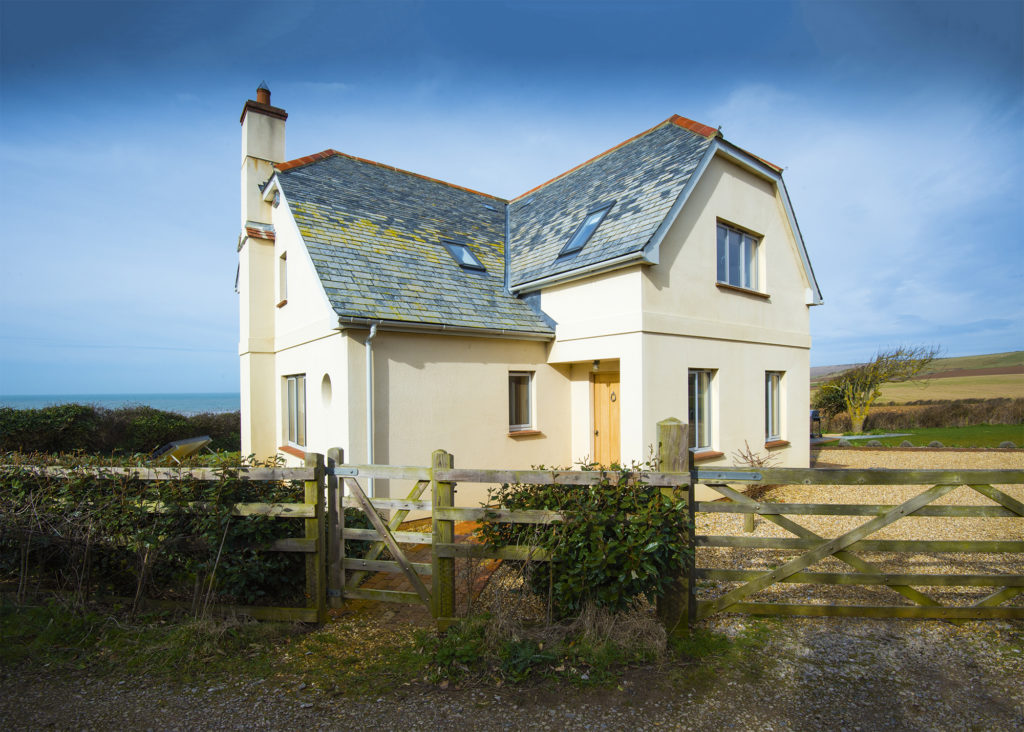
The roof features reclaimed Delabole slate from the Isle of Wight
Elsewhere, window sills were made from floor tile off cuts, while off-the-shelf doors were altered by the joiners to fit the property’s unusual dimensions.
“Traditional construction in this country is often just builders being unwilling to change techniques,” he says. “On the other hand I’m open to all sorts of engineering solutions.”
The roof was an area Phil gave particular thought to, as it’s an expansive feature that can be seen from all angles.
The previous house had random natural Delabole slate, which blended well with the surroundings and the local vernacular.
“To have the new covering made of standard 500mm x 250mm Spanish slate would have been a travesty,” he says. “So having relaid the original elements onto the new garage, I set about locating some reclaimed Cornish Delabole. All it took was a day trip to Penzance on my motorbike.”
The result is a random, diminishing natural slate roof, which is particularly eye-catching.
“It’s not cheap, but it won’t come off and has been tested by the winds of The Needles here on the Isle of Wight without so much as a murmur,” he says.
Installing renewable energy to save on utility bills
From the outset, Phil was motivated by the opportunity to take control of his energy bills.
In the building process, he prioritised thermal gain and increasing insulation to ensure savings later on. “It was about future-proofing against the utility companies,” he says.
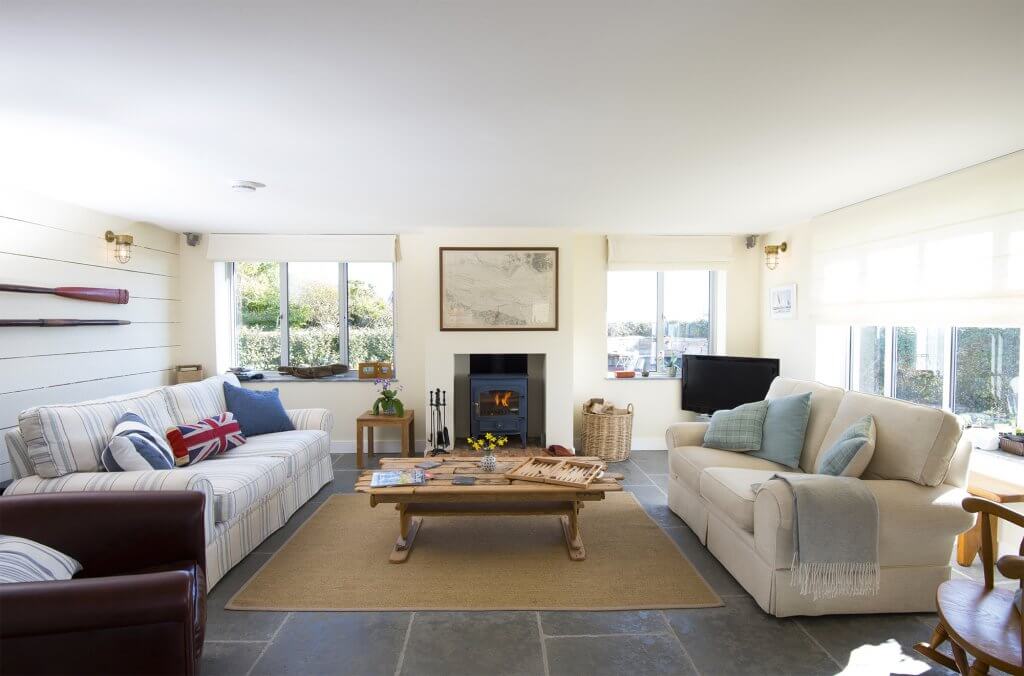
The house is cheap to run thanks to the energy-efficient measures Phil incorporated during the build
After careful consideration, he opted for the Actis Hybris hybrid system, even going so far as to encase the bath in off cuts of it.
“It’s easy to shape and fit, plus it performs brilliantly,” he says. “The bedrooms lose half a degree celsius overnight, if that.”
Energy efficiency was at the forefront of every decision. For the floors, for instance, thermally proficient French limestone was chosen for the ground storey and engineered oak was laid upstairs.
This material has offered a number of advantages. “It’s brilliant,” says Phil. “It doesn’t show the dirt and is heated by the sun during the day. It radiates warmth in the evening beautifully; you’d think I had underfloor heating (UFH).”
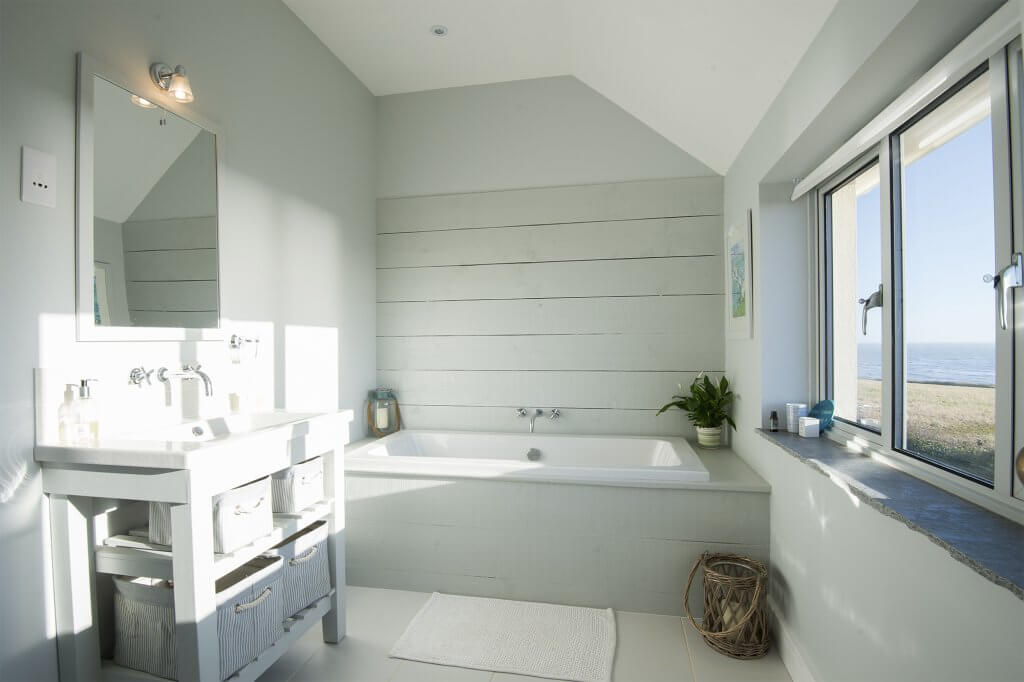
The bathrooms were fitted with electric underfloor heating
Phil originally considered UFH for the entire house, but decided that it wasn’t necessary thanks to the home’s high level of insulation.
To warm up other zones in the house, he fitted a stove and installed air source and ground source heat pumps and a pellet fed boiler to help get the water to high temperatures. Electric UFH – less than 1m2 – was installed in the bathrooms, along with heated mirror mats.
Phil also installed solar thermal panels in the garden; hooked up to a twin-coil cylinder and a European-style storage unit connected to the boiler.
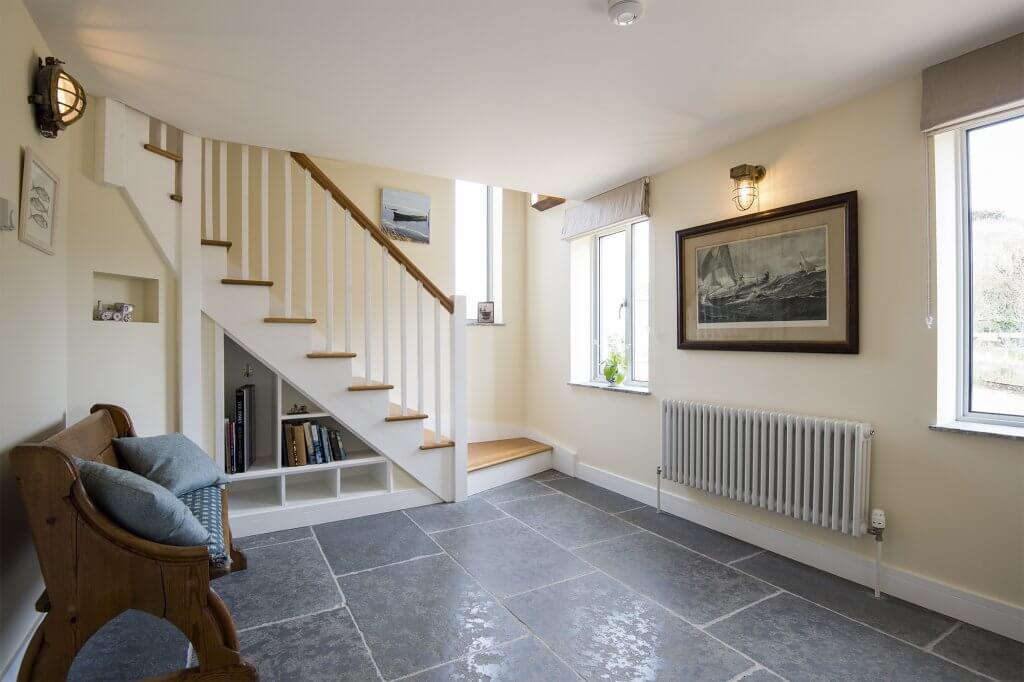
Shelves were incorporated to the timber staircase
This is one of Phil’s favourite aspects of the house. “It’s a brilliant bit of kit. As it’s 250kg of cast iron, it always has heat behind it, even if it’s just ticking over. I made a clothes airer to stick above it and take advantage of the otherwise wasted warm air,” he says.
The horizontal hot water cylinder sits directly above the boiler in the eaves of the roof, making the most of the space. This minimises heat loss in the pipes as well as keeping an upstairs wardrobe warm.
Elsewhere on site, a rainwater recovery system has slashed water bills, and there is a foul-water treatment mechanism.
Learning about self building
Since completing the project, Phil has continued to make use of the wealth of knowledge he gained during his experience. He now works as a project manager for other self builders in the area.
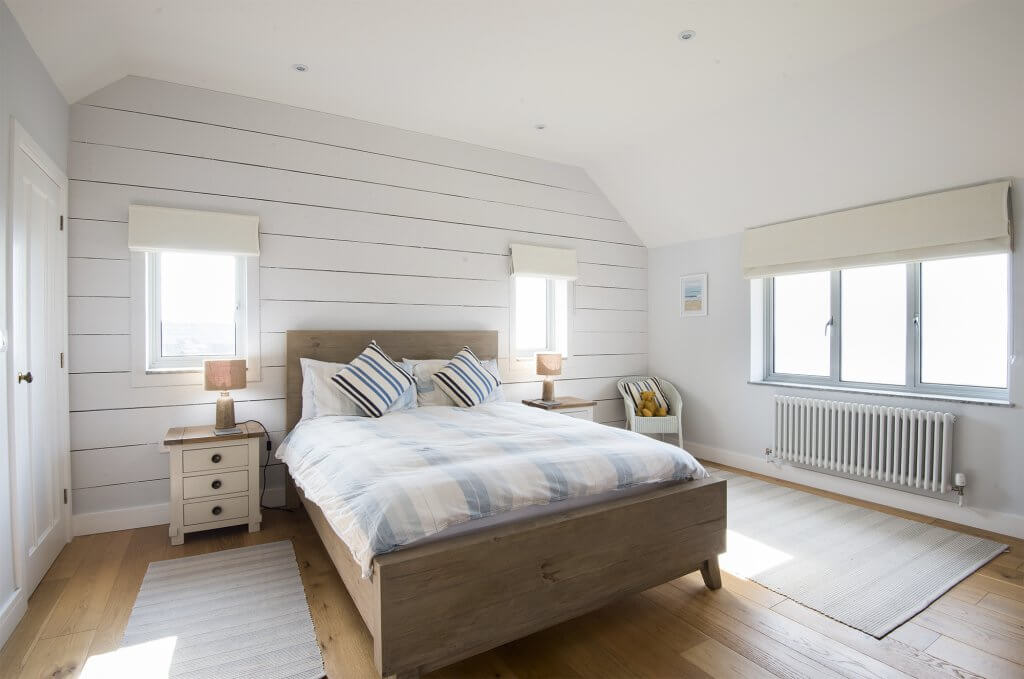
Gravel board on the internal walls adds texture and a nautical feel to the home
Although he lives in the property for most of the year, Phil rents it out for a few weeks during the summer. “It’s not why I built the home,” he says, “but it helps towards its upkeep.”
For anyone thinking of starting their own scheme, Phil would tell them to go for it. “But do lots of research, go to the trade shows, and stay away from gimmicks and gadgets. If you keep it simple, you won’t regret it,” he says.
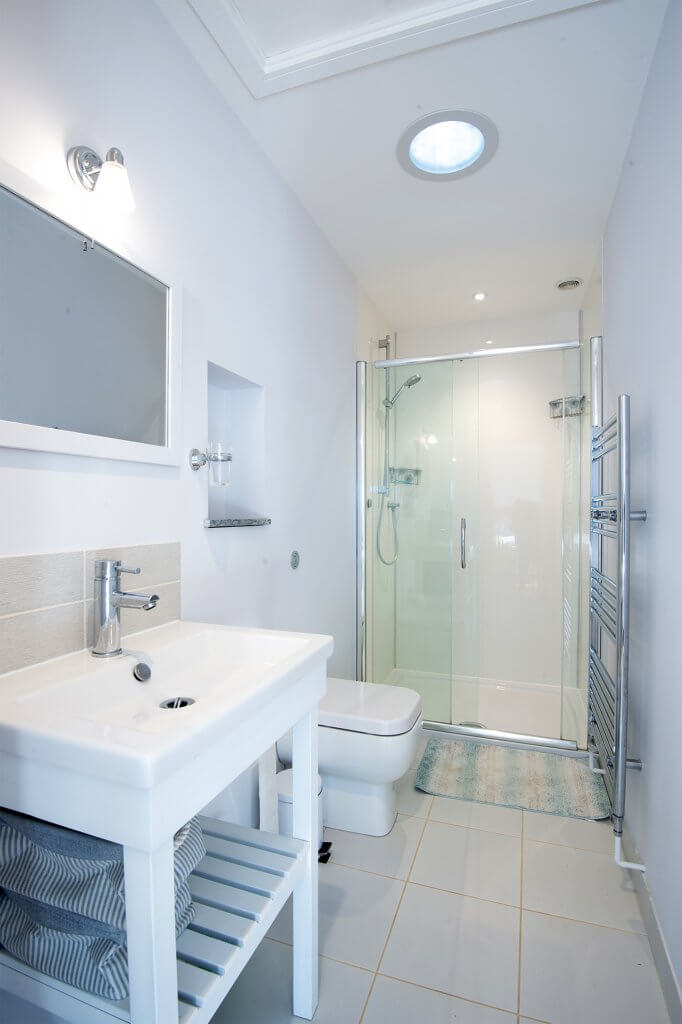
The sun tunnel brings natural light to the windowless shower room and helps save on electricity bills
He also suggests due diligence to avoid delays and recommends homeowners plan the works around the weather. “It’s worth starting at the right time of year to avoid rain before your house is weatherproof,” he adds.
Constructing this energy-efficient house in a stunning location, Phil says, was the culmination of a young man’s dream. He had been fascinated by the idea of having a bespoke home since reading early editions of Build It at age 17.
“It truly is a privilege to be able to sit in a property that, as a young man reading magazines, you could only dream of,” he says. “It’s breathtaking.”
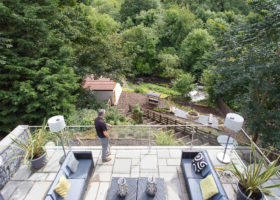
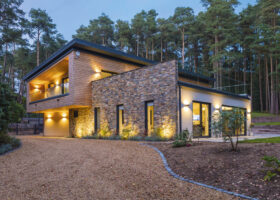






























































































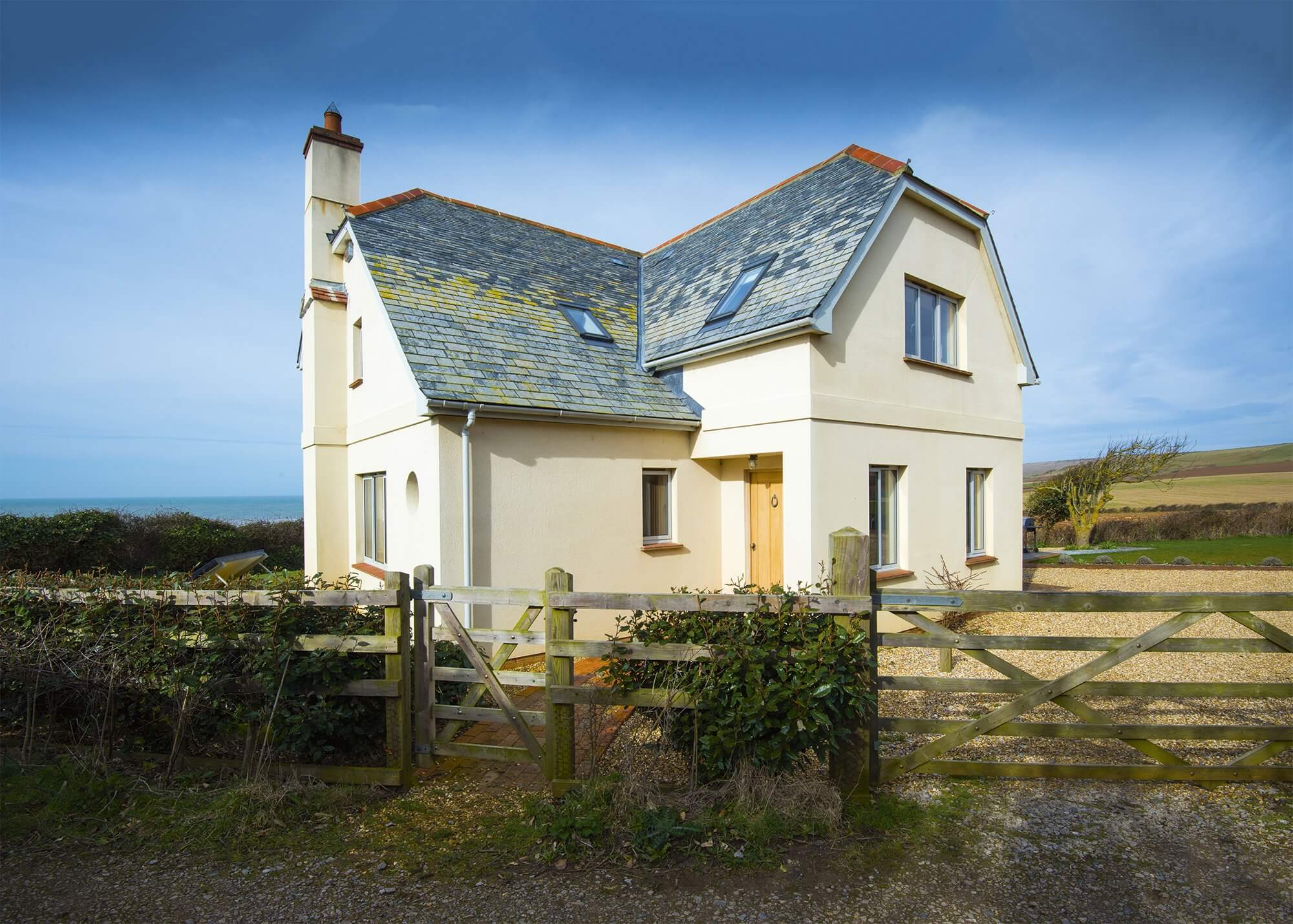
 Login/register to save Article for later
Login/register to save Article for later



