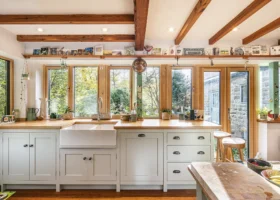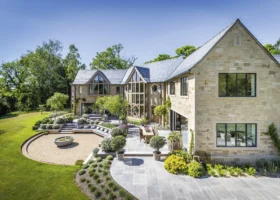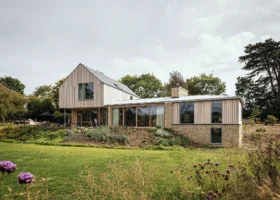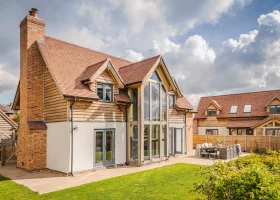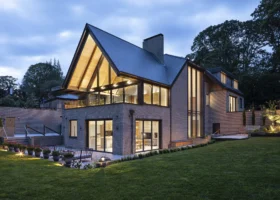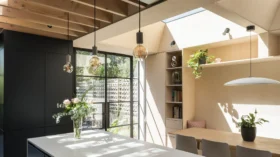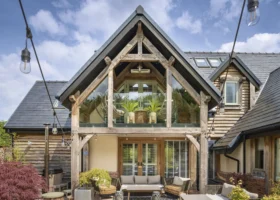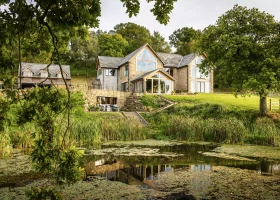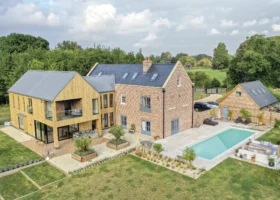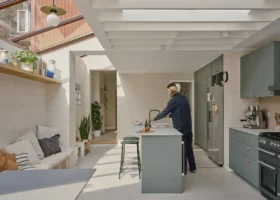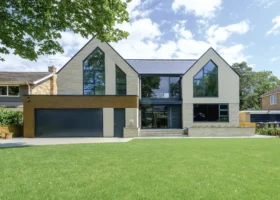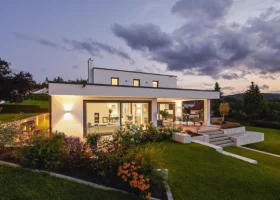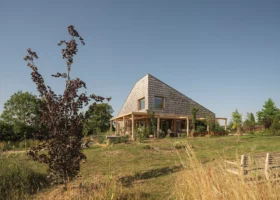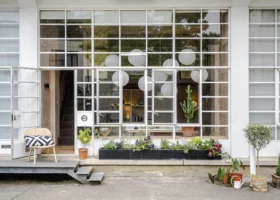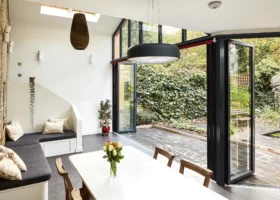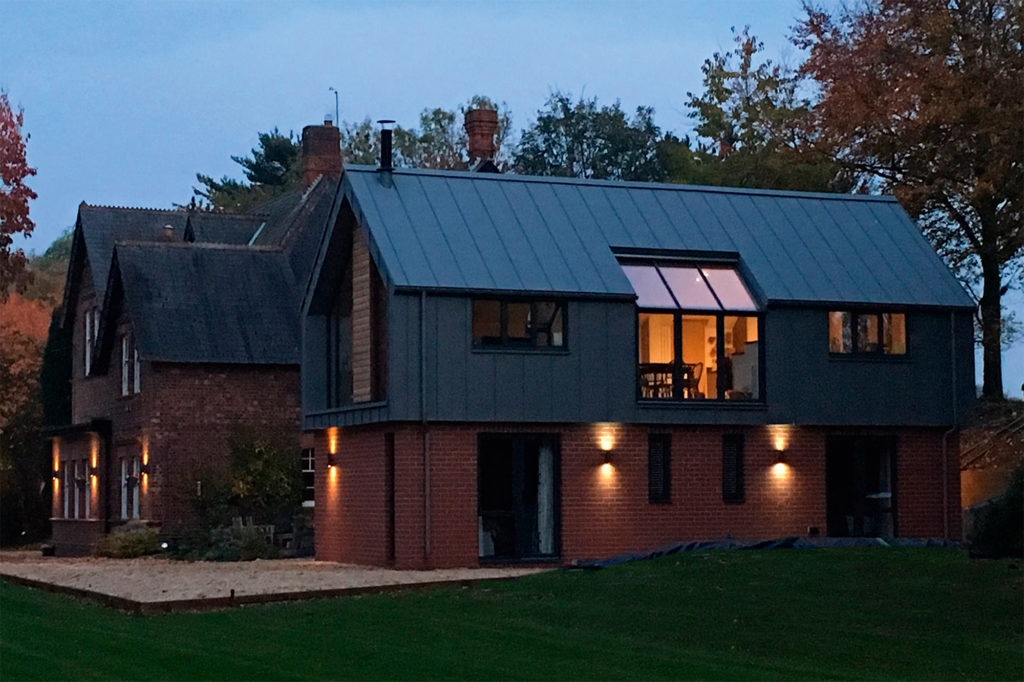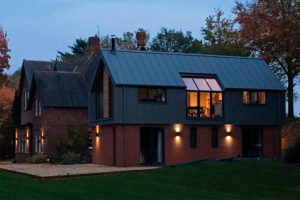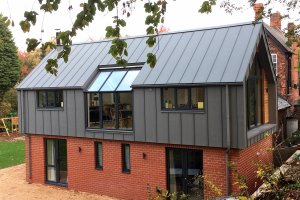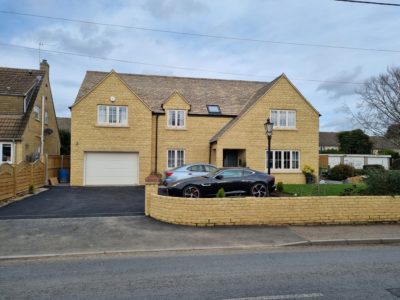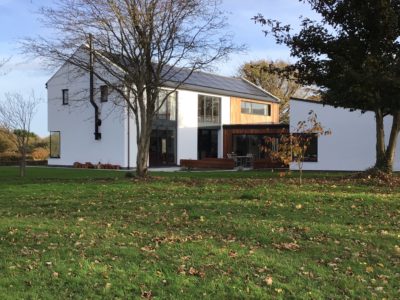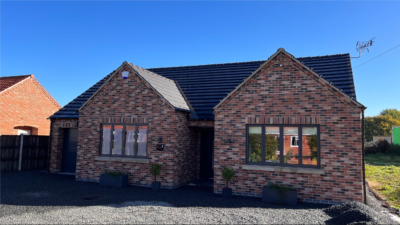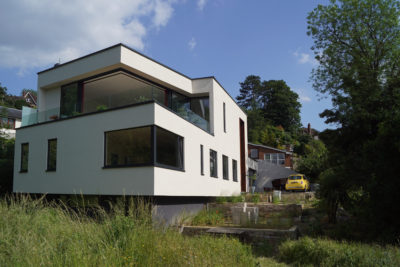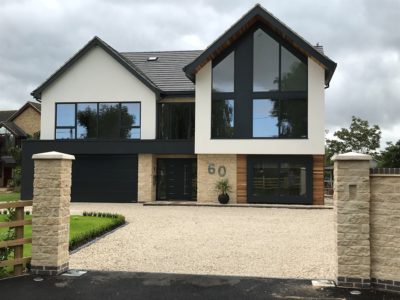When the Harrises’ daughter moved back to the UK after time living in America, the family wanted to be together, but needed a home where both generations could have independence.
When they bought a beautiful 19th century station house in East Yorkshire, they applied to build a contemporary annex on the plot that would provide the extra space they were after.
The planning officers at East Riding of Yorkshire Council wanted the new building to display an obvious journey through the history of the original structure.
Architects Ingleby and Hobson designed a property that worked to bring together the old and the new whilst also reflecting on the site’s industrial history.
Turner Timber Frames (TTF) were commissioned to create the new structure using the TTF Super Advanced wall, which offers a fantastic U-value (a measurement of how quickly heat is lost through a building element) of 0.14 W/m²K.
The system uses the latest in reflective membrane technology to ensure the building keeps cool in summer and warm in winter. A 25mm layer of PIR insulation was added internally, with a 25mm reflective service cavity.
The structure ensures a warm and efficient home; it works to achieve impressive air leakage results, prevents thermal bridging and the airtight envelope is great alongside MVHR (mechanical ventilation and heat recovery) units.
With the future in mind, the property was designed with built-in provision for lift access. The project’s other design highlights include a cantilevered first floor and a mixed use of masonry and zinc cladding.
Working closely with local roofing provider, LA Hall, Turner Timber Frames was able to create a smooth transition from the frame to the specialist zinc detailing. The result is an inspiring space, featuring plenty of glazing and a contemporary aesthetic.
Find out more about this project on the Turner Timber website.


