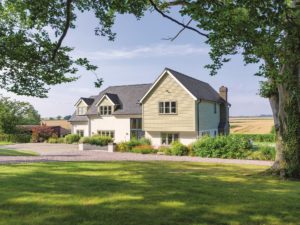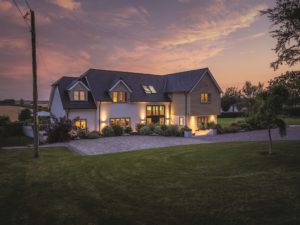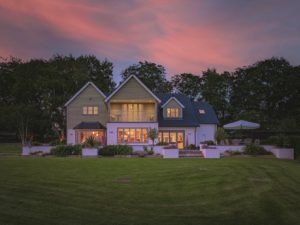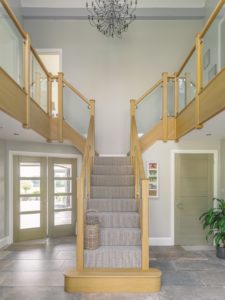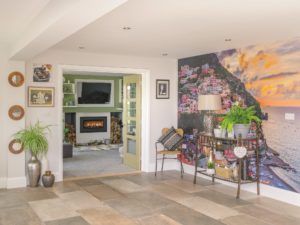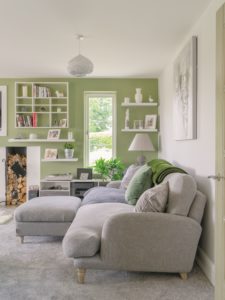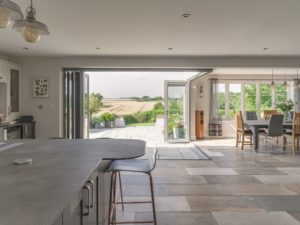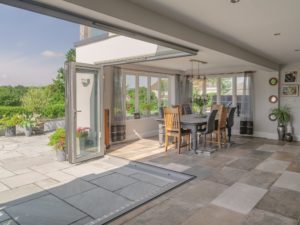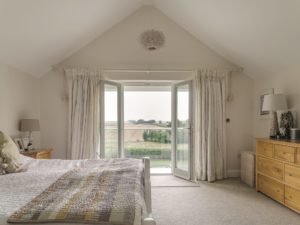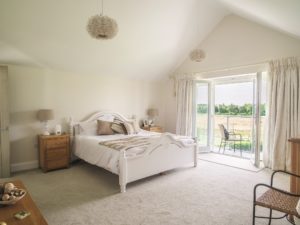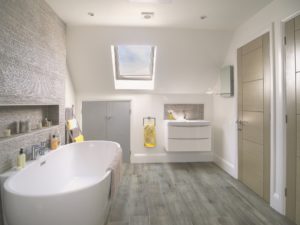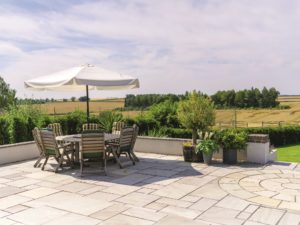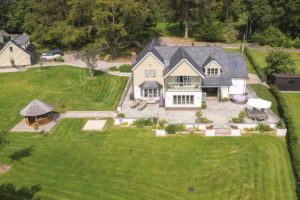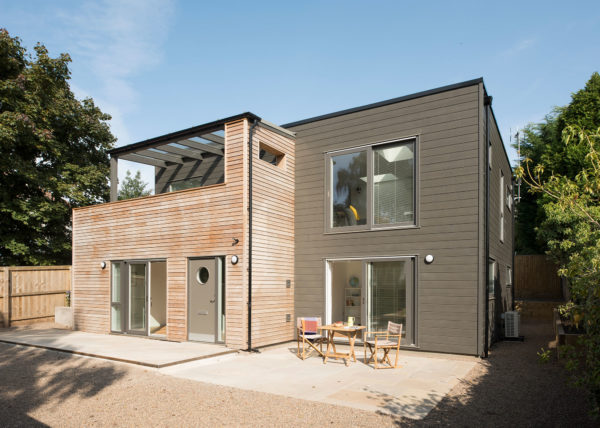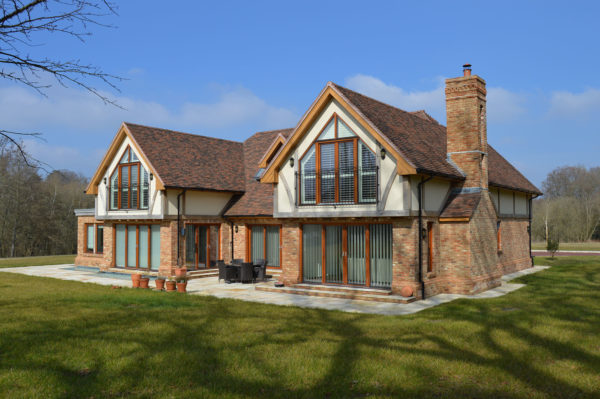New England-Style Timber Frame Home
Living in a two-bedroom Berkshire apartment, Simon and Julie Gibson realised they’d downsized a step too far.
“Our children were at university at the time, but there were grumbles of them coming back to live with us afterwards,” says Simon. “All of a sudden, we realised we’d need more space.”
The couple decided to move closer to Simon’s mother and brother in Hampshire, and put out feelers for a suitable property. “We were looking for a fixer-upper; we never thought we’d build something ourselves,” says Simon.
Read more: 10 Ways to Stay on Budget with a Timber Frame Home
After an arduous three years of finding, viewing and rejecting a slew of properties – with Julie taking the lead on ringing various estate agents – Knight Frank finally got in touch with a run-down bungalow.
Simon was hesitant at first, but when the couple went to see the property, they knew it was the one. “The bungalow was nasty – it would have to have come down – but the light and views were breathtaking,” says Julie, who was working from their Berkshire flat through the build, but is now retired.
Choosing timber frame
The couple were able to use their savings to purchase the plot outright and then took out a mortgage for the actual building works. “The land came with planning permission, but we weren’t keen on the design,” says Simon.
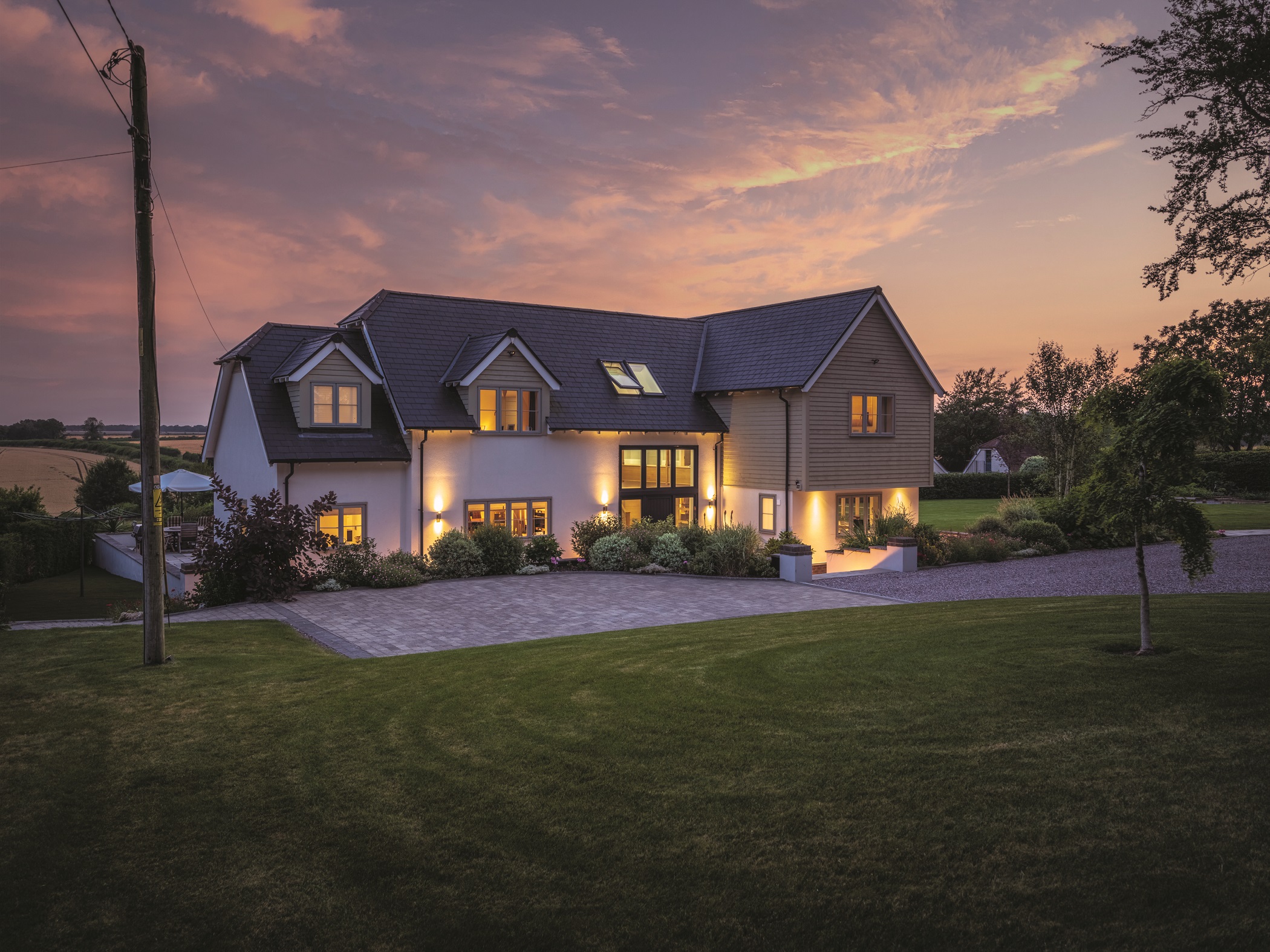
The perfect blend of old and new, this newly-built timber frame home takes its inspiration from the traditional properties of New England
After a visit to the National Self Build and Renovation Centre (NSBRC) in Swindon, the couple enlisted timber frame specialist Potton to design their home. “We effectively gave them a shopping list,” says Julie. “I wanted something modern-ish in a New-England style. And it had to have a big open corner.”
The timber frame build method offered the couple a highly insulated home with an excellent timescale and for a competitive price. “We asked a few other builders for quotes, but they were either busy of cost the earth,” says Simon. “Potton gave us the flexibility we needed.”
Their Potton designer, Shaun Adams, put these wishes together into a house plan and submitted it to the local council for planning consent.
The process went smoothly with permission granted in eight weeks, but when work on the footings started on site, Julie had an epiphany. “The foundations were set far too far back on the plot,” she says. “It would have left us with a tiny back garden; it had to be built further forward.”
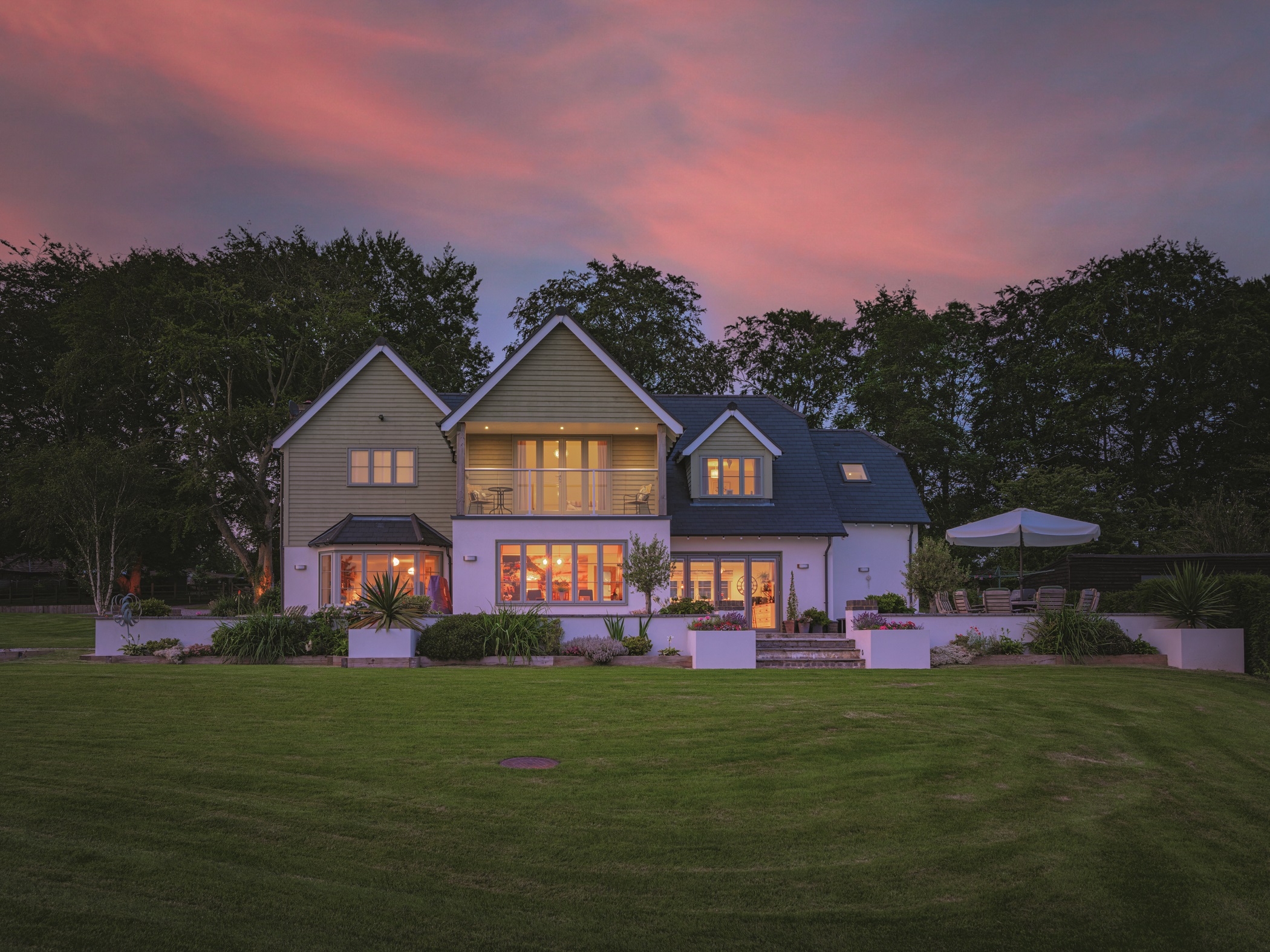
To avoid having a column where the doors meet at the rear of the house, Potton instead ran steel beams through the ceiling and walls to support the weight of the house. This on-site alteration added £10,000 to the bill, but Julie is adamant that it was worth it
Unfortunately, the council insisted on a brand new application to make this adjustment. It passed, but set the build back a further eight weeks – which had a knock-on effect. “It was painful, but worth it,” says Julie, as the Gibsons now have a gorgeous back garden with far-reaching countryside views. Finally, in August 2018, the couple could start building.
Construction works begin
Work on site started with the demolition of the derelict bungalow. Simon was living in a motor home on site, as the original property was simply uninhabitable. The first hurdle was getting services, i.e. electricity, disconnected.
The lead time with the existing supplier was three months, so Simon found a work-around. “I switched to SSE, who said they needed four weeks’ notice to disconnect the service. That was a much better timescale.” Connecting services back up when they were needed was a much smoother process.
As the property came down, it transpired that there was asbestos in the roof. “We had to get some specialists in to deal with it safely, but this probably only added an extra two or three days to the project,” says Simon.
- NamesSimon & Julie Gibson
- OccupationsRetired business consultants
- LocationHampshire
- Type of projectSelf build
- StyleNew England
- Construction methodTimber frame
- Project routeDesign and erected by timber frame supplier. Homeowner project managed
- Land cost£625,000
- Bought October2017
- Plot size1.3 acres
- House size535m2
- Project cost£633,000
- Total cost £1.3m
- Cost per m2£1,183
- VAT reclaim£38,000
- Building work startedAugust 2018
- Building work took12 months
- Current value£2.25m
When the contractors came on site to dig the foundations, there was another discovery. “The footings of the old bungalow seemed to be a bit of an asbestos dump,” says Simon.
This was soon cleared, though, and they could begin with actually lining up the foundations – for the second time.
“It was my responsibility to make sure the slab was all in order for the timber frame,” says Simon, who took on the project management role. Foundations for a timber frame have to be incredibly accurate – there’s a very tiny margin for error.
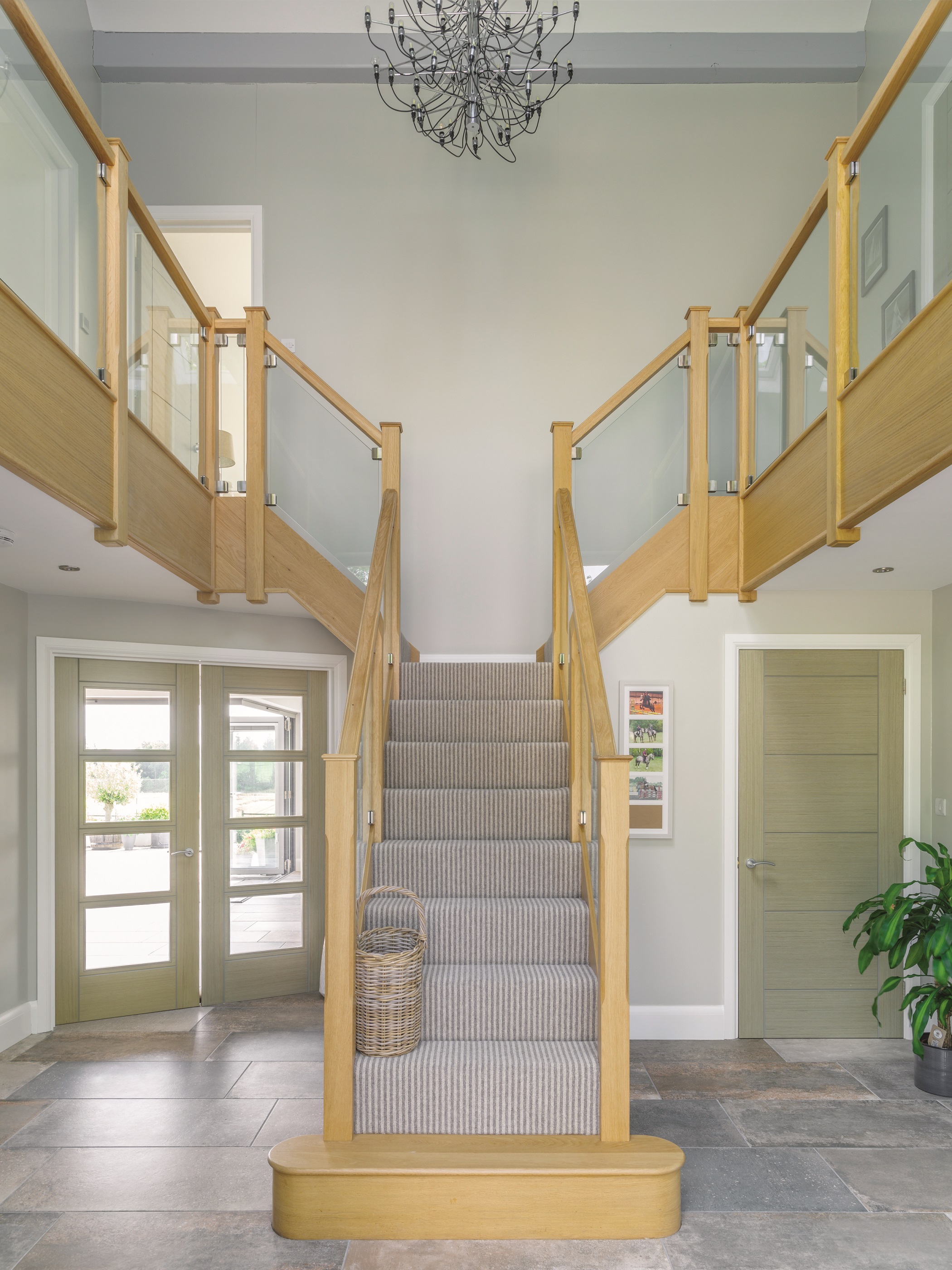
The light-filled entrance hall is the perfect welcome for visiting guests and leads through to a series of open and cosy living spaces, to suit all moods
“When Potton came on site, they brought a bunch of lasers and things to ensure everything was level,” says Simon. “It was really daunting, but we’d pulled it off and the frame erection went off without a hitch.”
The Potton team got on site and put the frame up within a couple of weeks, but delays with the windows meant that the build schedule was pushed back, yet again. “It was December, too, so we had a house open to the very wet elements,” says Julie. “It took a while for everything to dry out.”
Read more: Choosing Insulation for a Timber Frame Home
The couple selected pre-painted pine from Vincent Timber, paired with a modern Italian render from Fassabortolo. The planks were shipped over from a sustainable forest in Canada, but ended up being delayed and pushing their project back, yet again.
In the meantime, Simon was painting lengths of plyboard for the eaves. In fact, he did all of the painting and decorating himself.
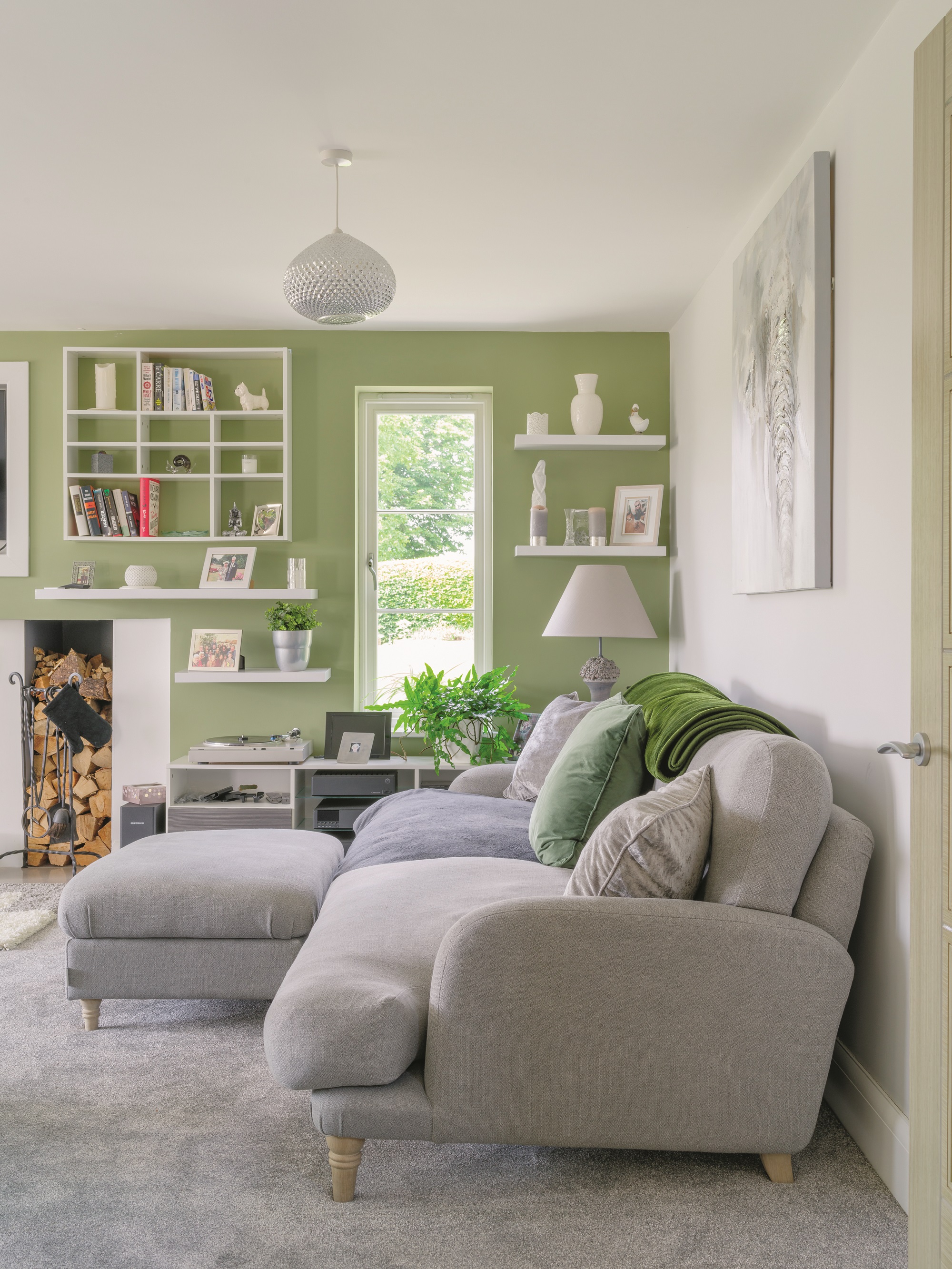
The modern living room is a place that can be closed off, yet its ample windows mean it always feels light and inviting
There was also a miscommunication regarding the open corner with two runs of bifold doors that open out to the patio. This had been a non-negotiable on Julie’s list, but the original design had a pillar for support, which obscured the view.
The solution was to run some structural steel beams, which added £10,000 to the build cost. But, as Julie says: “If it had been designed in at the beginning, it would have been accounted for!”
Living on site
Julie came down at weekends to help keep an eye on progress, but the Gibsons asked Potton to prioritise building their garage and self-contained annex above. This gave them a warm, dry place to live while the rest of the house was being built. “We moved into the annex in January, and it was a far cry from the smelly motor home,” says Julie.
Trying to build through December was a challenge the couple hadn’t anticipated. “It seemed that everyone downed tools on December 16th and didn’t come back until mid-January,” says Simon. “It was very frustrating when we were trying to get a house built!”
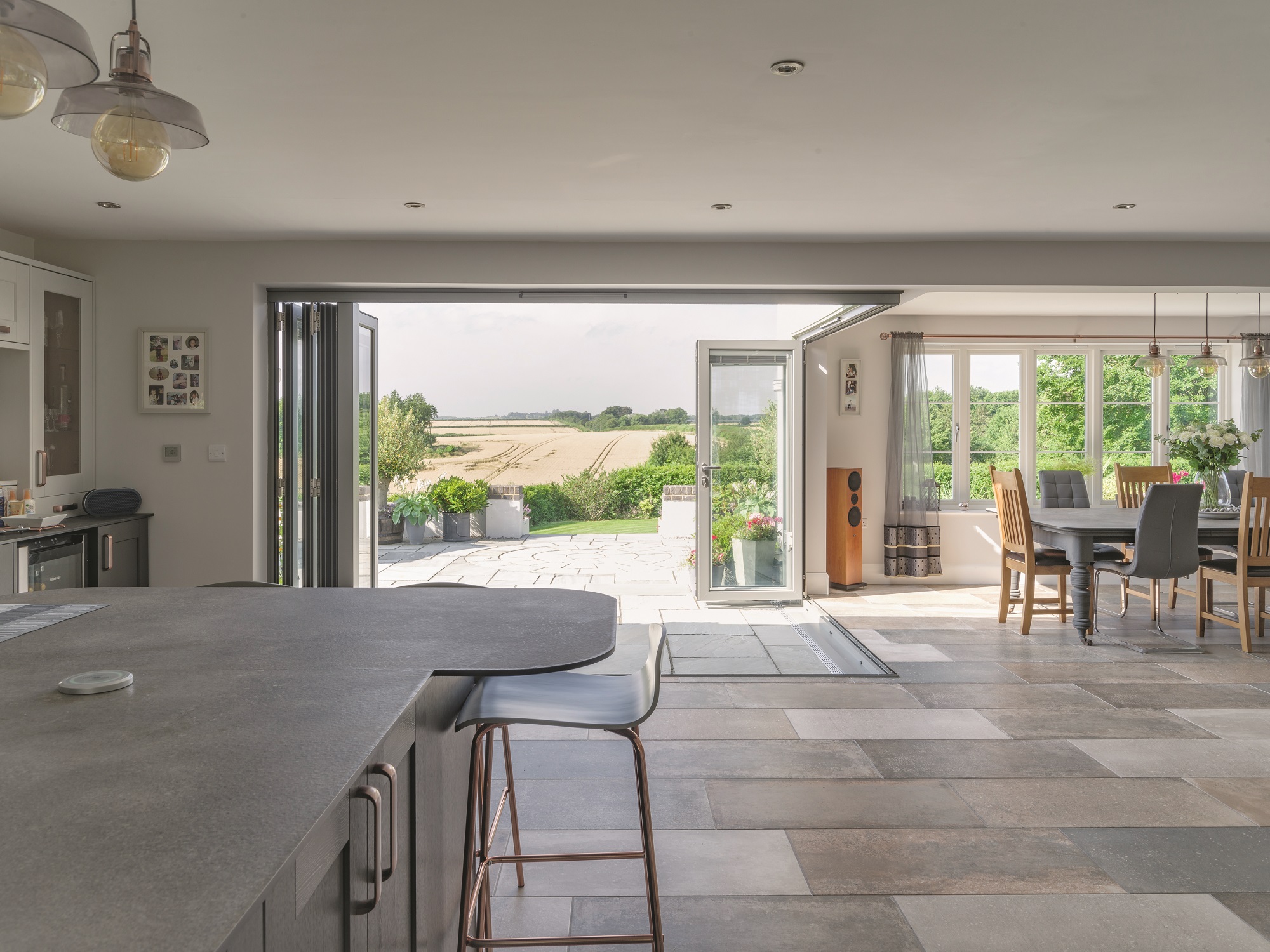
Having bifolds meet in the middle of a corner means that you can fling open the doors and enjoy uninterrupted views out
That said, the couple’s joiner, Matt from Croft Construction, was integral in keeping tradespeople in line. “He acted almost as a co-project manager,” says Simon. “His input into the trades and products we chosen were really key to the success of the house.” The company has since dissolved, but Simon and Julie are glad they were able to work with Matt through their project.
Around February, Julie and Simon got some of the landscaping done. They’d removed an awful lot of topsoil in the initial stages, and had to get more shipped in for their garden.
“We had to wait for the scaffolding to come down, but wanted to have all the messy, muddy work happening at the same time,” says Julie.
Stylish timber frame home
The couple’s four-bedroom modern abode is very different to the apartment they’d been living in before. There’s plenty of space for their grown-up children and an open-plan kitchen-diner for sociable living – which is both Simon and Julie’s favourite part of their home. There’s also a bespoke utility room, designed with dogs Binki and Burr in mind.
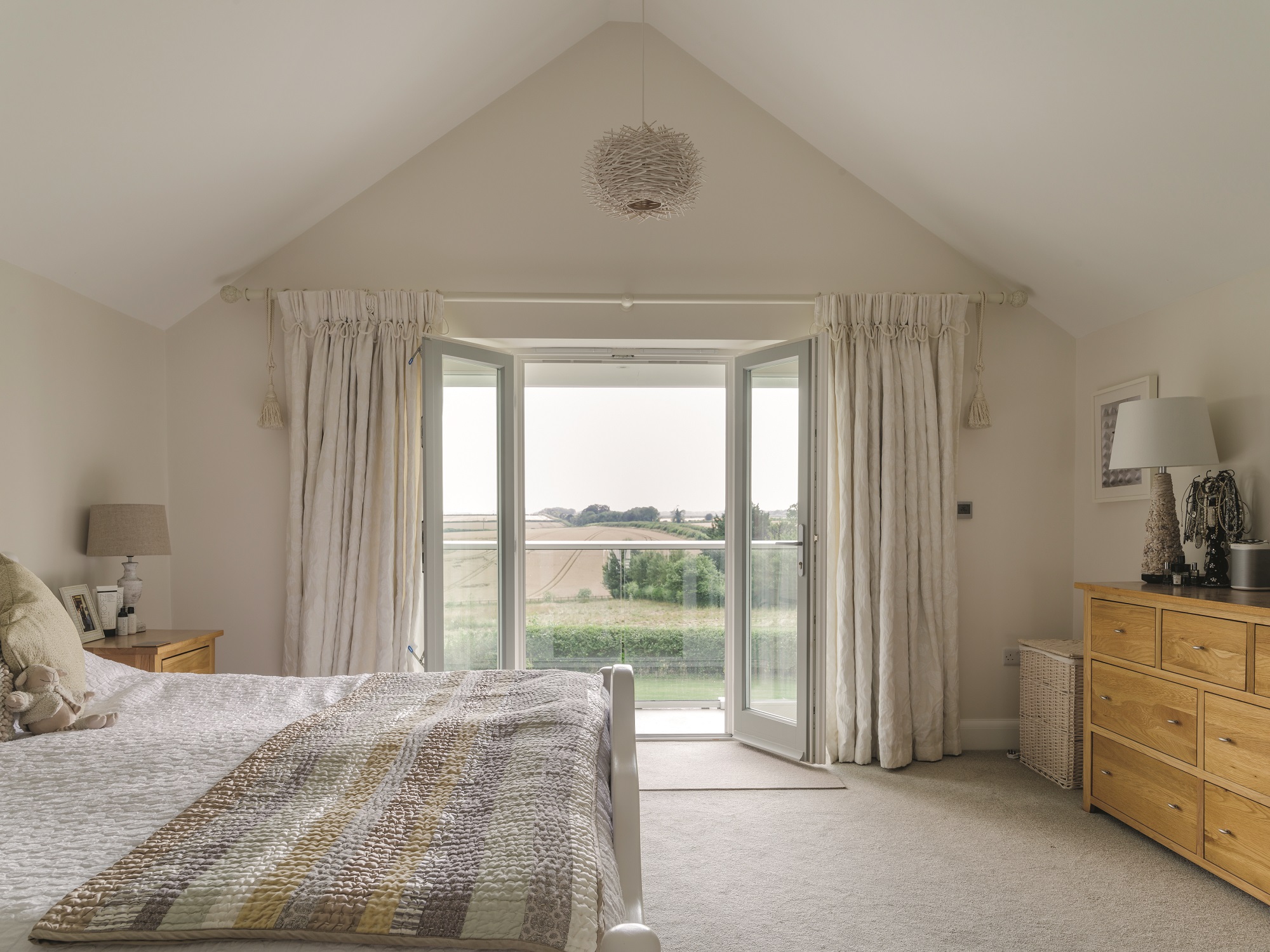
The light-filled master bedroom is a tranquil oasis, with a simple colour palette that allows the view to do all the talking
Electricity and water provisions were already on site, but there was no connection to the mains gas grid. Their existing electricity didn’t have the capacity for a heat pump on top of the rest of the house’s requirements, so the Gibsons have an LPG boiler which powers underfloor heating upstairs and downstairs, as well as a hot water tank.
They’ve also got a klargester – a kind of septic tank that uses a biodisc to consume any organic waste. “It means that we can’t put bleach down any of the drains as this will kill the microbes,” says Julie.
We learned…
|
The Gibsons now have a cosy, comfortable home, which can accommodate their family and friends – though the country went into lockdown shortly after they finished building.
They’ve since had family and friends to stay, and the annex has been perfect for this. “I don’t think we’d build again,” says Julie. “But if we did, we’ve certainly learned a lot from the process!”
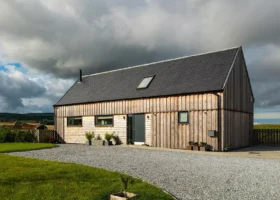
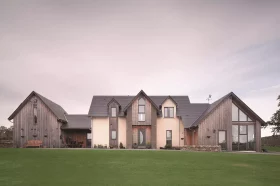






























































































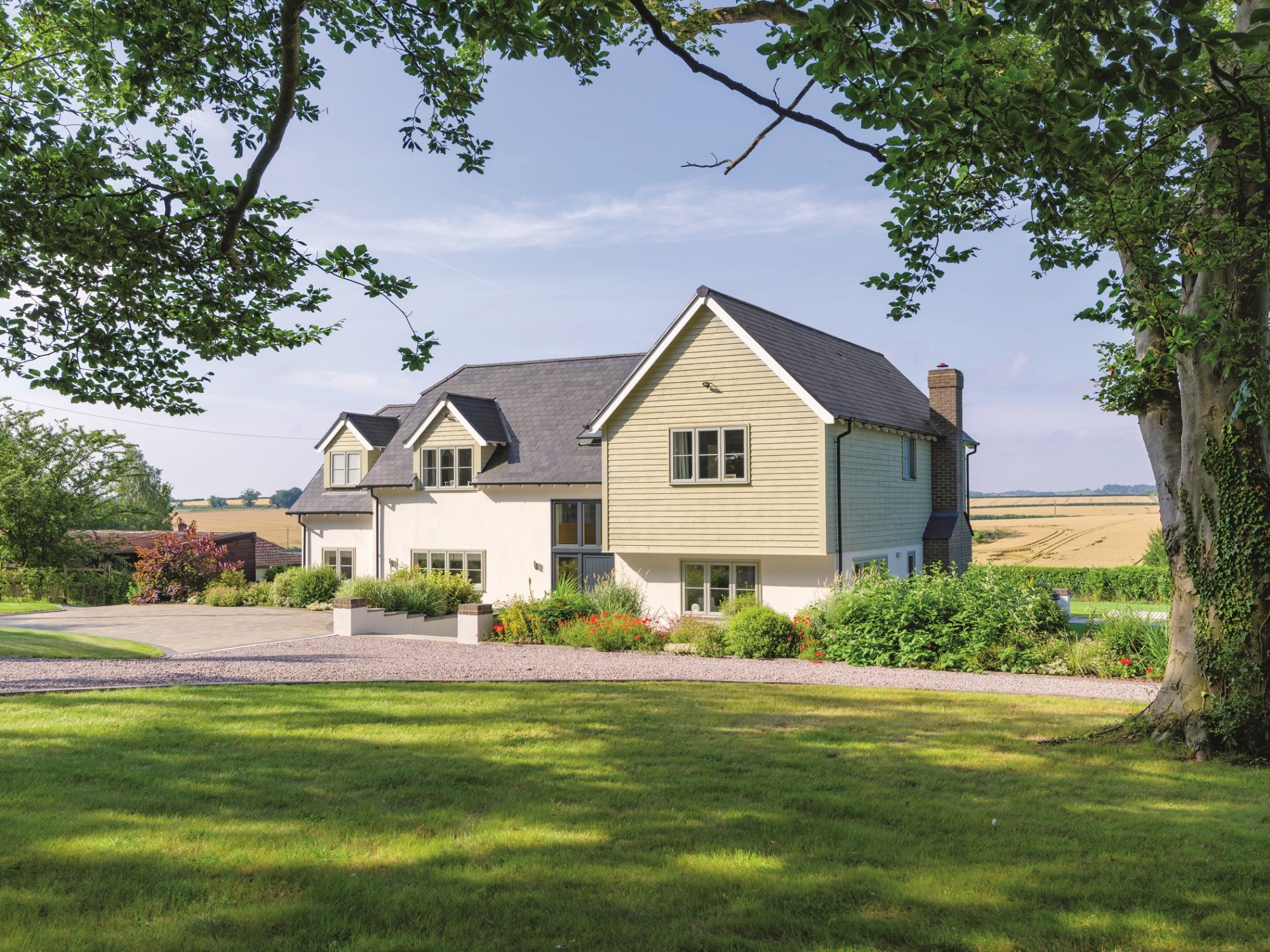
 Login/register to save Article for later
Login/register to save Article for later

