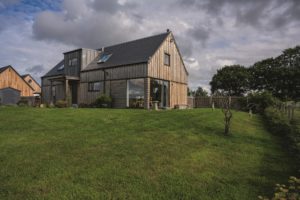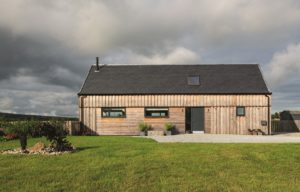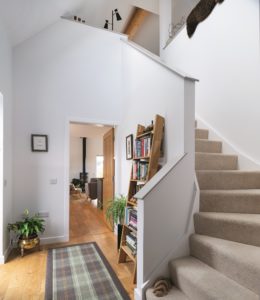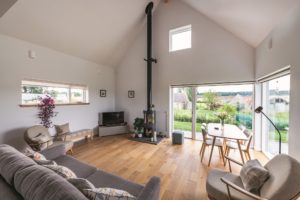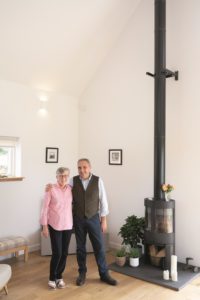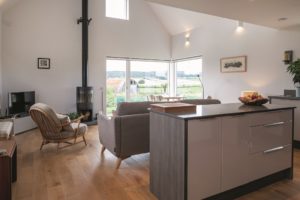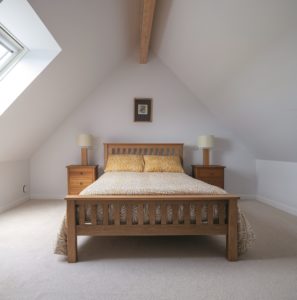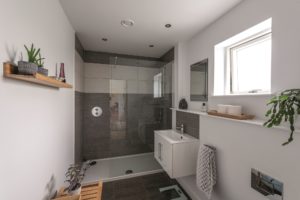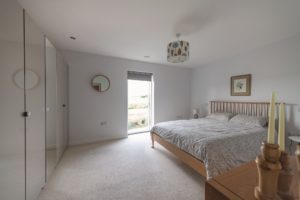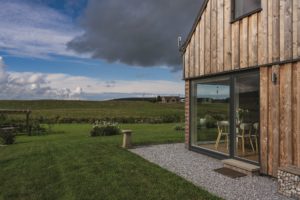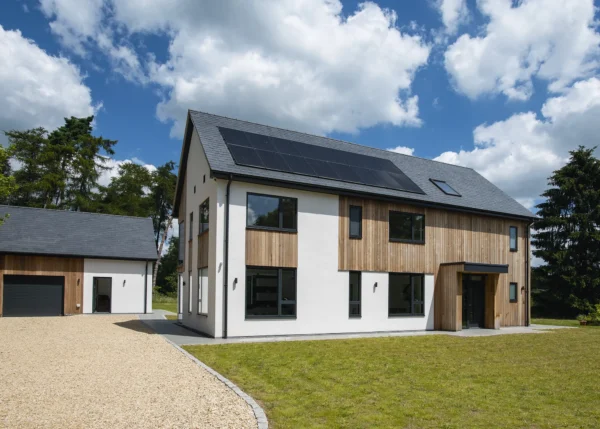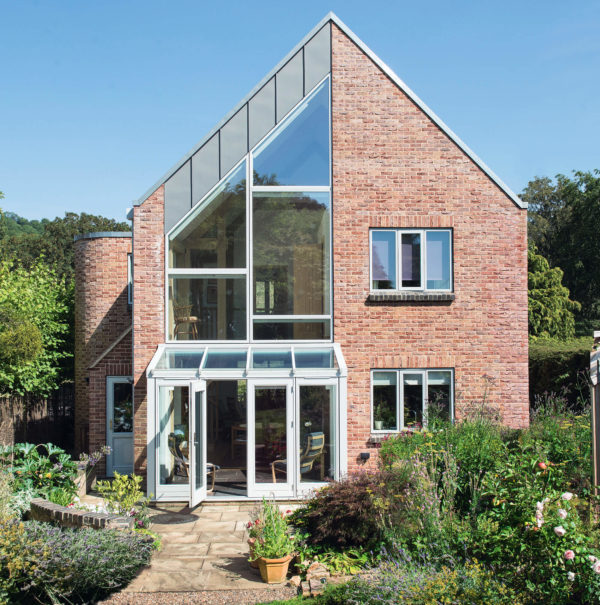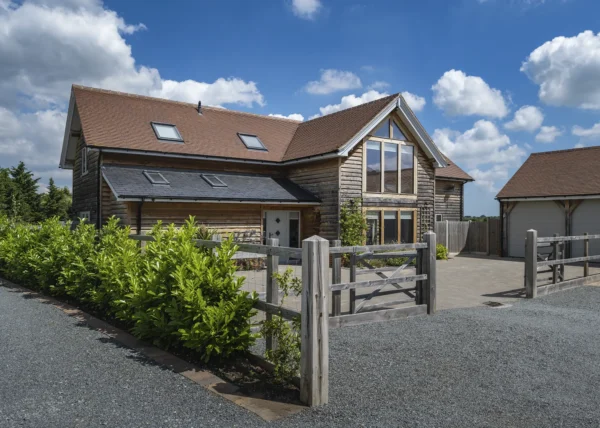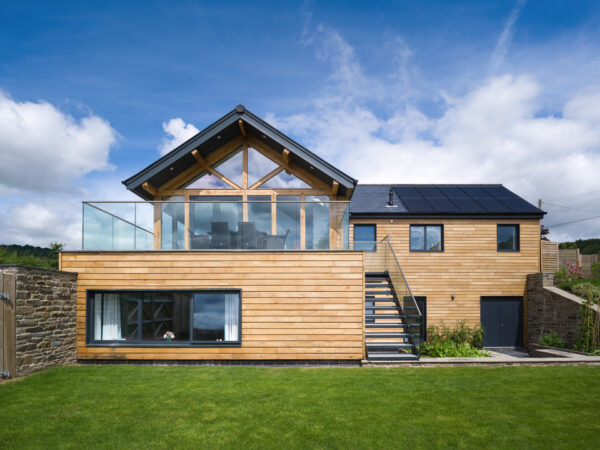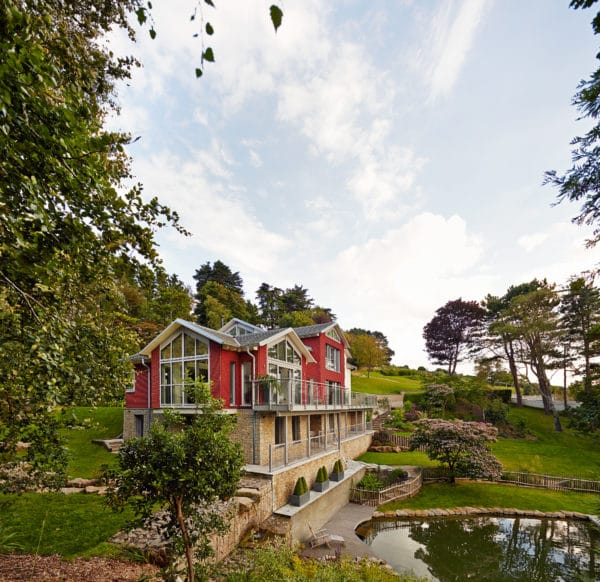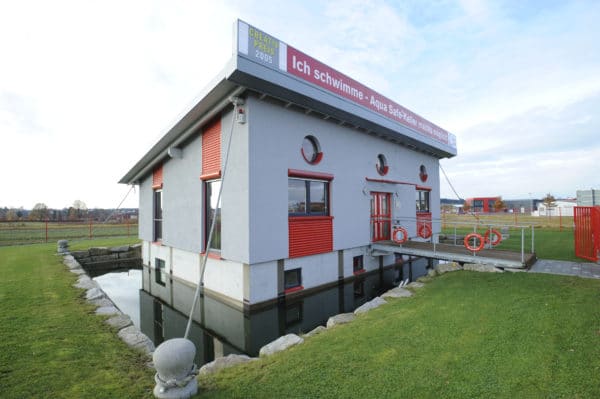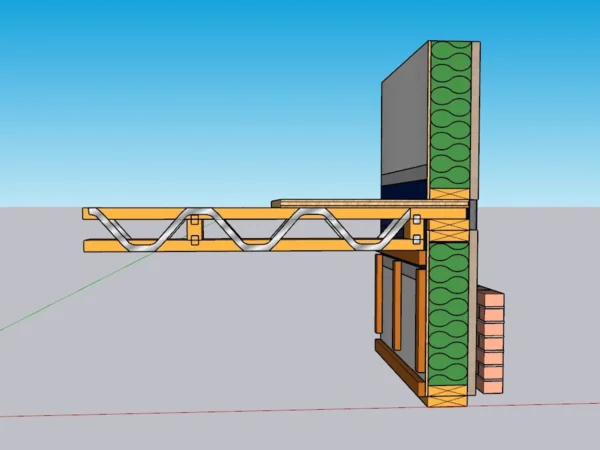Affordable Self Build in the Scottish Highlands
When Maureen and Johnny Boyle retired they decided to fulfil a lifetime dream – relocating to the Scottish Highlands. They were keen to find a home to suit their needs and were motivated by a desire to downsize.
For decades they had lived in West Lothian, a highly populated zone close to Edinburgh, and they wanted to find somewhere quieter and more rural. “The central belt of Scotland is industrial, and you can’t really escape that,” says Johnny. “The M8 is a busy motorway and lots of houses are very close together.”
After reminiscing about past holidays and travels, the couple set their minds on Moray, an area which links Aberdeenshire with the Highlands. “We had a caravan and over the course of 20 years, we toured round Scotland every summer and we would always look at places with a view to potentially moving there at one point,” says Maureen.
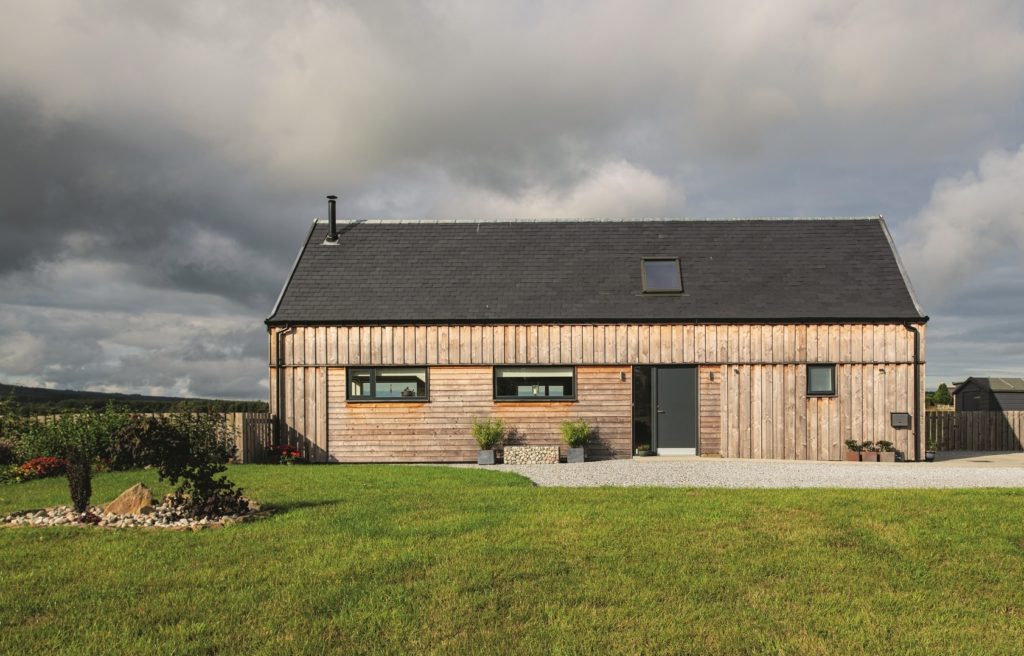
The home is clad in larch, which is weathering to a soft silver. Originally it was to be painted black, but the Boyles decided not to do this for budgetary reasons
“Originally, we thought of Aviemore because we had connections there, but as time went on and the National Park opened, it wasn’t right for us. Then we came to Moray on holiday in 2013 and just loved it.”
The couple searched for a home to meet their requirements, but they couldn’t find anything that was quite right. Their list of must-haves included something set back from the road, a secure garden and space for two cars and a caravan.
- OWNERSMaureen & Johnny Boyle
- OCCUPATIONSRetired
- LocationMoray, Scotland
- TYPE OF PROJECTSelf Build
- StyleTraditional Larch clad, slate roof tiles
- CONSTRUCTION METHODTimber Frame
- PROJECT ROUTEArchitect designed, project managed with main contractor
- PLOT SIZE3,500m2
- LAND COST£80,000
- HOUSE SIZE117m2
- Project cost£214,145
- PROJECT COST PER M2£1,830
- TOTAL COST£294,145
- BUILDING WORK COMMENCEDDecember 2017
- BUILDING WORK TOOKSix months
In order to obtain the home of their dreams, the Boyles decided to shift gear to self building. Super keen to get things moving, the couple went ahead and instructed an architect to draw up plans before they had actually purchased a plot.
Securing a plot
After doing some research into local architects, the couple came across the work of Greig and Kathleen Munro of Coast 2 Coast Architecture, based in Findhorn. They were immediately impressed with their design style and their portfolio of self builds.
Maureen and Johnny quickly arranged a meeting with them, where they swiftly presented Greig with a thick folder full of their design preferences. “The first time we met Greig, we thought ‘we like this guy, he’s very easy to talk to’ and then when we went to his office, which is part of his home, for a meeting,” says Maureen. “We really liked the style of his house, we felt he had similar tastes and ideas to ours.”
Soon after the meeting, the Boyles came across a plot they liked and negotiated a suitable purchase price with the owners. Then, in September 2016 the couple moved to a rental-cottage close by and formally appointed Greig to design them a one-bedroom house – with one stipulation – it should cost no more than £100,000 to build.
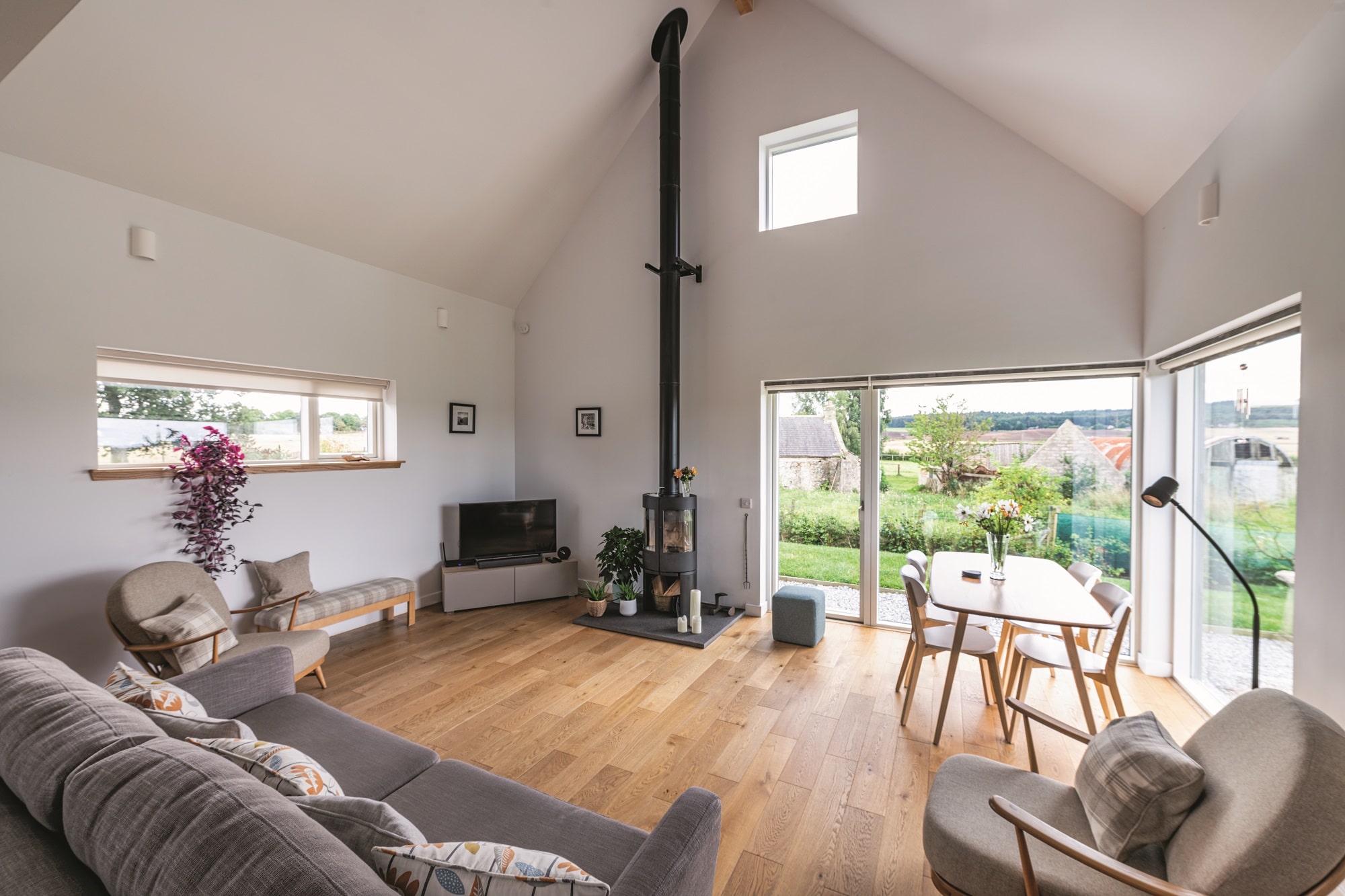
The Morso woodboring stove is a dramatic feature, thanks to the long flue, which reaches right up to the vaulted ceiling
Greig took on the challenge and set out to create plans for a very small property on that site, but refused to guarantee that price.
Just days after, the plot purchase fell through. “We were going to buy the plot with cash. We put our house on the market, it sold really quickly, and we moved to the rental within a few months,” says Maureen. “Then the land owners withdrew the plot and put it back on the market to try to get more money.”
The Boyles’ felt their dreams were unravelling. But they remained positive and within a month, they found another plot. It was more expensive, but it was sold with services (although they still had to be connected).
Hiring trades
Because the original house design was site specific, Greig had to go back to the drawing board. Furthermore, Maureen and Johnny decided that they did need a second bedroom and bathroom after all. The larger design, plus the extra time living in a rental meant the budget was steadily creeping up.
What we learned…
|
By this time the couple had persuaded a local building firm, Excel, to come on board. The director, Gerry Verner, helped them to identify the most cost efficient building materials and techniques, and identified other areas where they could save money.
Maureen says: “Originally, the kitchen wall was going to extend all the way up to the first-floor ceiling. However, we agreed to a mezzanine instead. We also saved money on the roof with slates rather than a metal standing seam version.”
Further compromises were required, too. “The house was always going to be larch clad but originally it was going to be black,” explains Johnny. “When Greig told us that each plank would need to be individually painted before construction, we knew that was just going to be too expensive.” Once the modifications were made, the winter build began in December 2017.
The Boyles didn’t want to take on the role of project management, so drew up a type of package arrangement with Excel – they would look after all aspects for them. “During the second meeting with Gerry, he laid out the costings of three or four different stages and it was almost to the penny,” says Johnny.
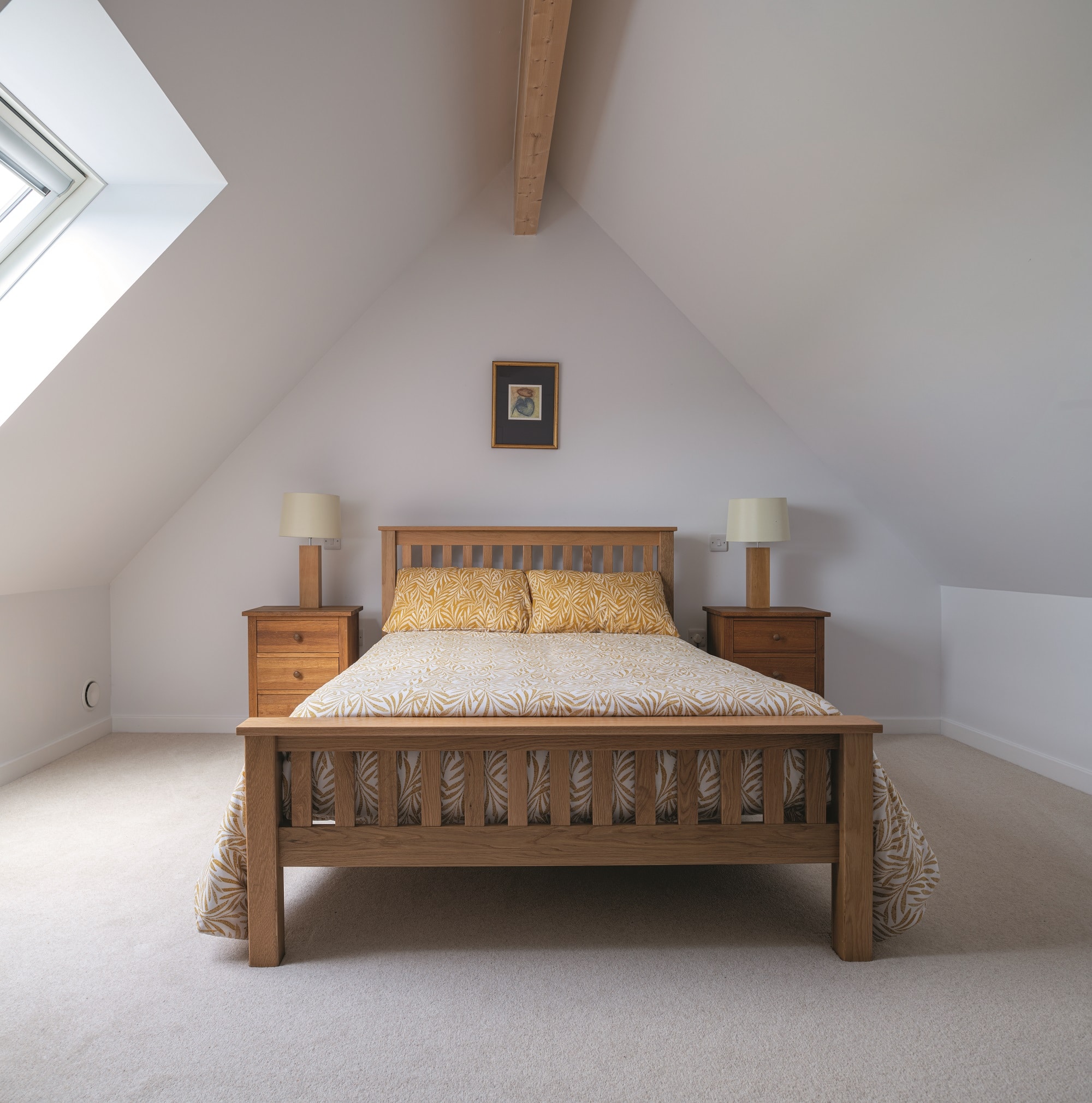
The master bedroom benefits from a glazed door, which opens up to the garden, and fills the room with brightness
“From a budgeting point of view, once we got Gerry involved, everything was really smooth – we knew exactly where we were going and what it was going to cost. We met every member of his team and we had great confidence in them. It would have cost so much more, and taken so much longer if we had tried to do the work ourselves.”
Moving in
The couple moved into their new home on 1st June 2018, and they adore the new abode. However, there were a few things that took a while to get used to. They soon learned that moving into a small property requires careful curation of belongings – less is more, and Maureen is a self-confessed hoarder.
“Before we moved, I had collected furniture that belonged to my late parents,” she says. “We had a total of 19 dining room chairs at one point. A lot of things got put up for auction and we used that money to furnish the new house.”
Downstairs, the house comprises an open plan kitchen, dining and living space, along with one bedroom and a bathroom. Scottish building standards dictate that there must be a room on the ground floor which could be used as a bedroom and also a wash room, all of which must be wheelchair accessible. Upstairs there is a second bedroom and bathroom.
The house is named The Boorach, which means a chaotic mess. However, Maureen researched the term and discovered it can also be used to describe a humble dwelling – and she adored the duality of the term. “It is so peaceful here,” she says. “We look out on sunsets and rainbows and there is a forest on a hill. Every day I think how lucky we are to live here.”
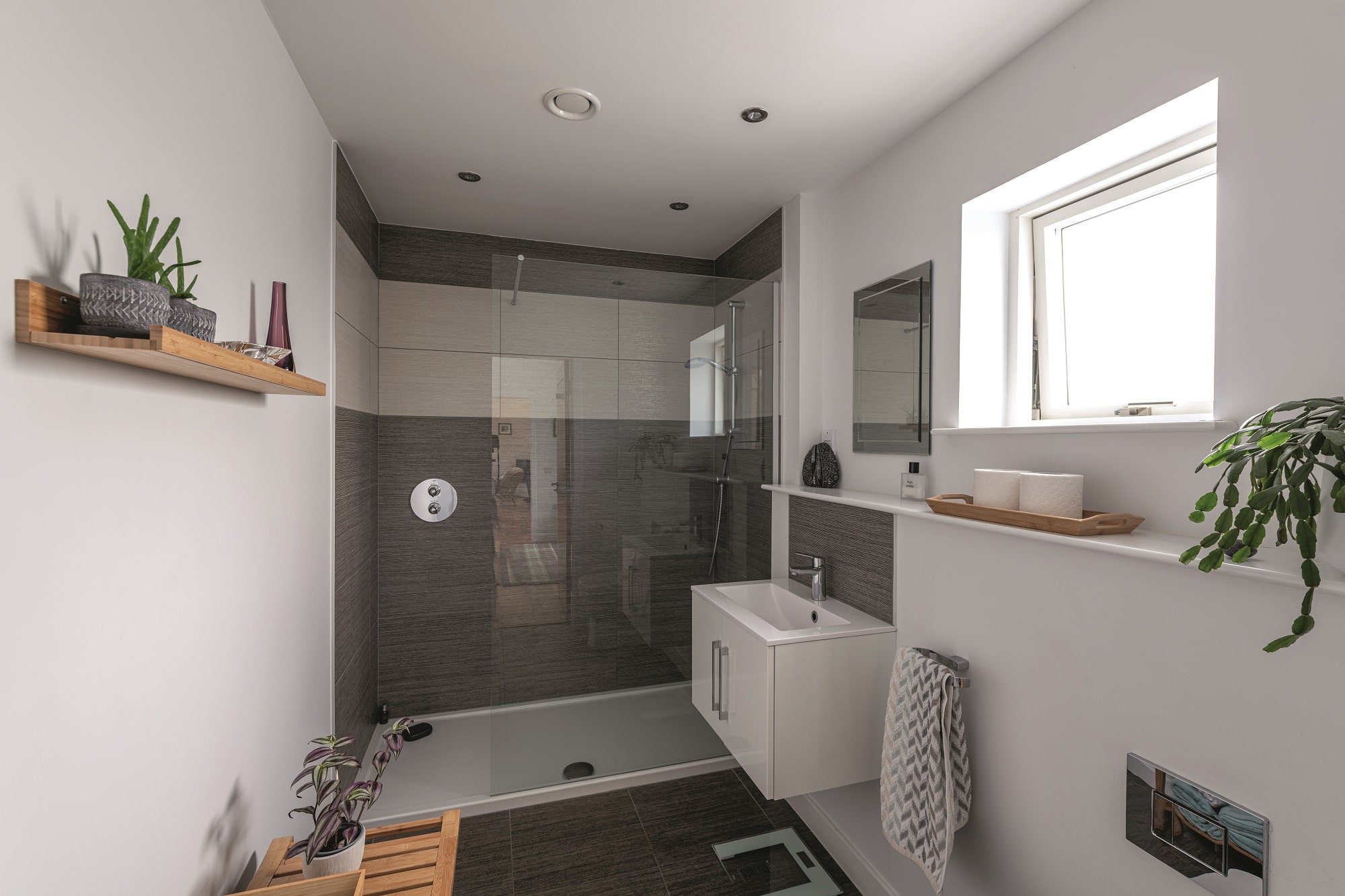
With a hotel-style feel, the room benefits from a walk-in shower and a floating sink. Textured wall and floor tiles add depth and interest.
After moving in, the couple were delighted to welcome friends and family over for a house-warming – the space proved to be perfect for social gatherings thanks to the open-plan layout. However, John says the same space makes it tricky for him to watch football or listen to music when Maureen wants to do something different.
Closer look: Letting light inIf small homes suffer with poor lighting they can feel dark and smaller in sature than they already are. Thankfully, sunlight has been used to add volume and depth to the Boorach in all its spaces. Upon entry, the hallway is light filled and which gives a sense of spaciousness from the outset. A Velux window in the upper storey channels daylight downstairs and makes for a striking entrance to the home. A glass panel has also been incorporated into the front door, to allow for maximum brightness, and this also captures the morning rays. In the hub of the home – the kitchen/dining/living space – which is one and half storeys in height, there is extensive floor to ceiling glazing on the west and south facing walls. Both in the kitchen and master bedroom, the glazing opens up to the garden zone. |
The couple love how the house looks from the exterior too. “It attracts attention from neighbours and passers- by who are struck by its modest proportions and pleasing aesthetic. On balance it is a great success. Johnny says, “Every house is a compromise in some way, so I would be very surprised if anyone has got a 100% perfect house with everything you want.”
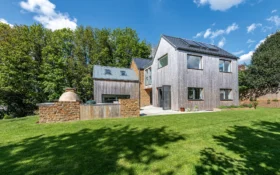
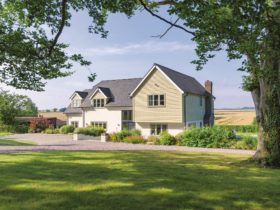















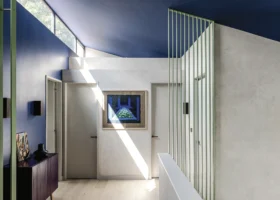
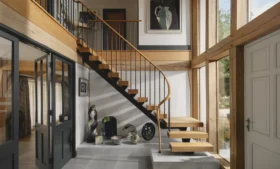













































































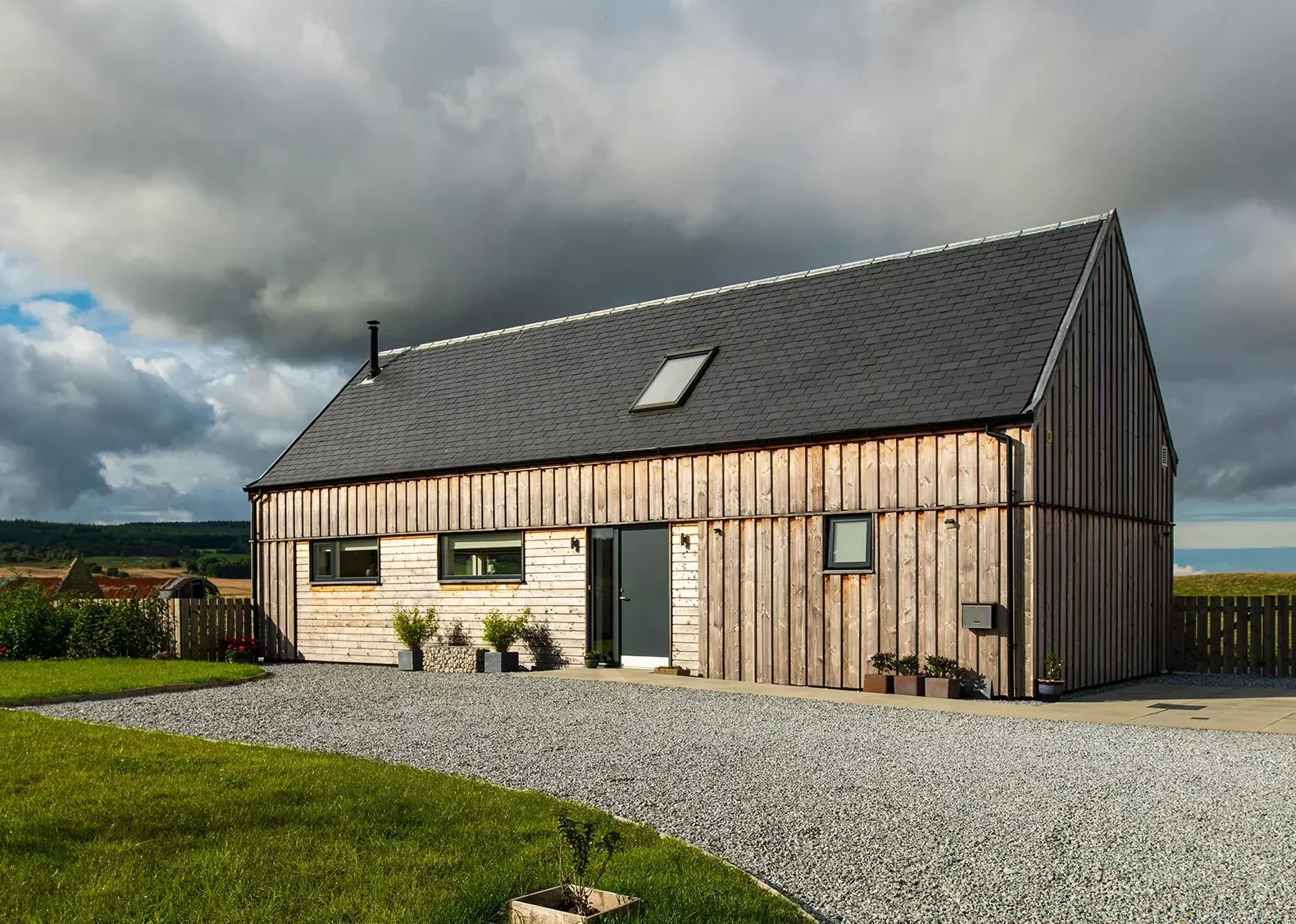
 Login/register to save Article for later
Login/register to save Article for later
