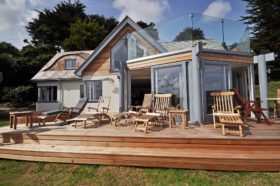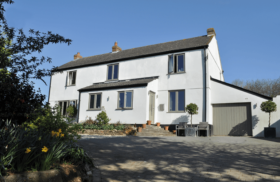
21st-22nd February 2026 - time to get your dream home started!
BOOK HERE
21st-22nd February 2026 - time to get your dream home started!
BOOK HEREThe Sherwoods thought they had a good chance of transforming a run-down bungalow, despite a lack of existing planning consent, due to the eclectic house styles in the area.
Adding an extra storey to the property has allowed them to expand from three bedrooms to four, as well as add a music room, ultility and numerous other extras – plus expand the existing spaces, for instance by creating a fabulous kitchen diner.
Folding sliding doors open out the house to the gardens during summer.


Comments are closed.