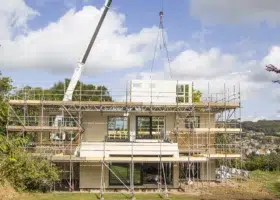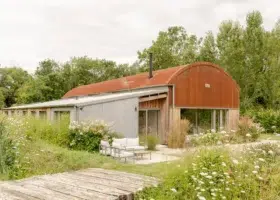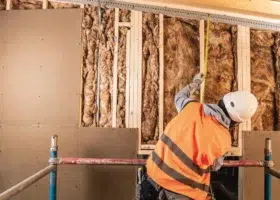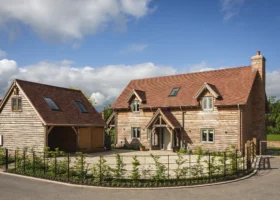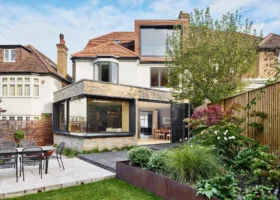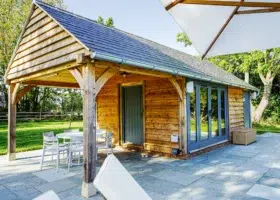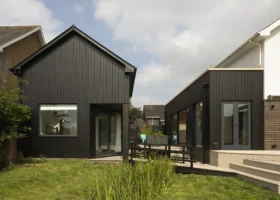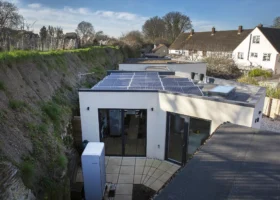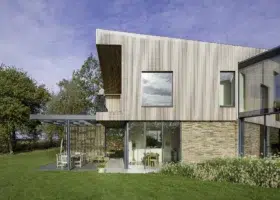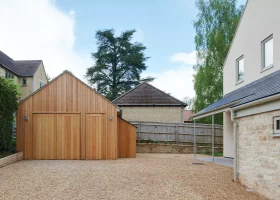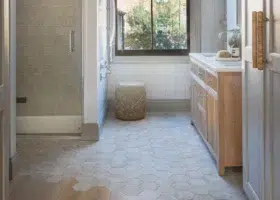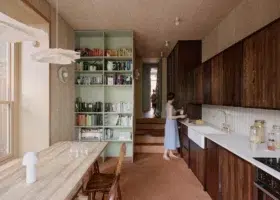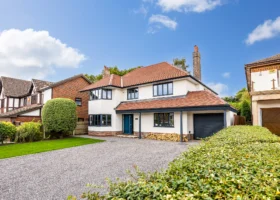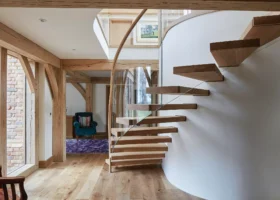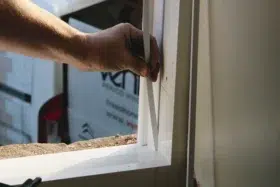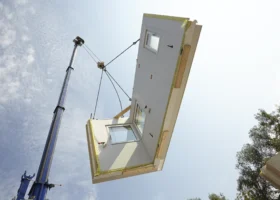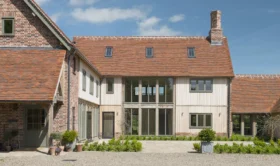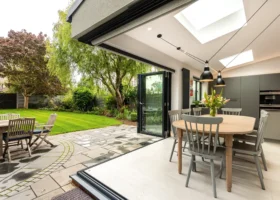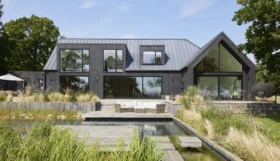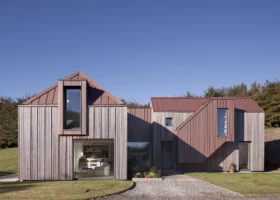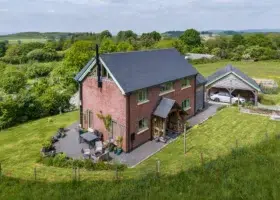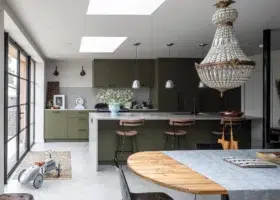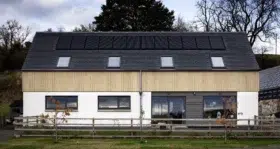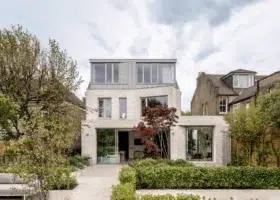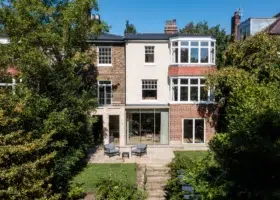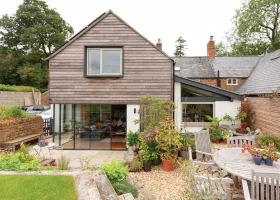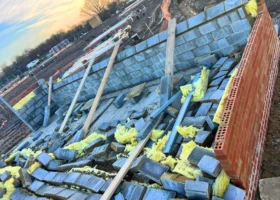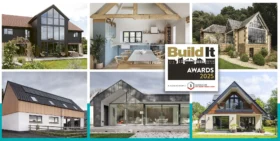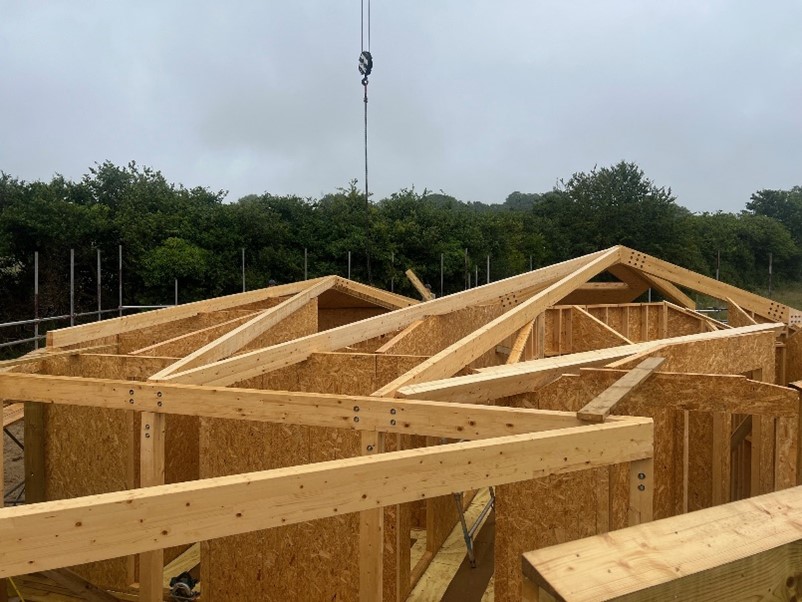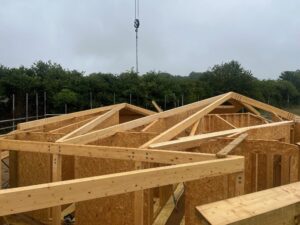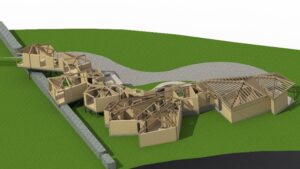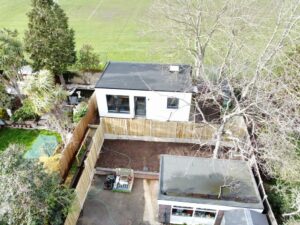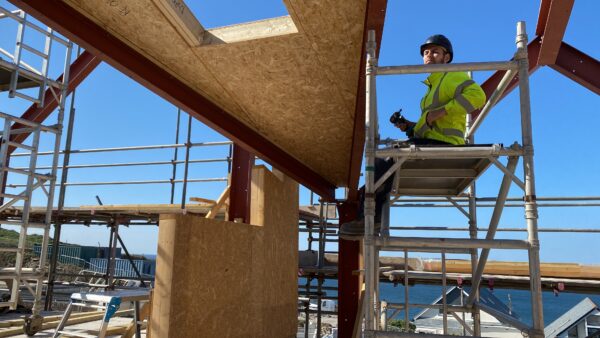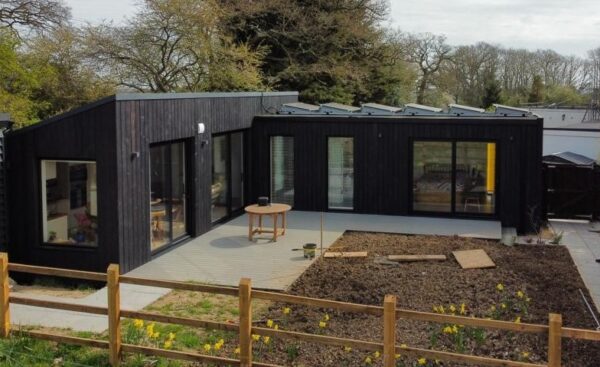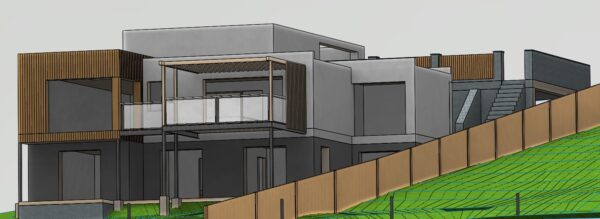As specialists in offsite and complex construction, we were selected by a local architect to bring a visionary “Grand Designs” style Paragraph 80 dwelling to life. The project had to meet the strict criteria of exceptional architectural quality, with a design that “reflects the highest standards in architecture” and “raises standards of design.” Our team was proud to be part of this remarkable development that pushed the boundaries of design and construction.
This project presented a unique challenge for our design and fabrication teams. We were tasked with delivering a building that adhered to the architect’s highly detailed vision, while simultaneously meeting all structural requirements for building regulations and ensuring that each element was capable of seamless on-site assembly. The precision needed for this project was unparalleled, and to meet these requirements, every component was modeled in 3D CAD software. Digital survey data, including our proprietary 3D survey tools, allowed us to ensure that all elements fit together flawlessly, guaranteeing the perfect execution of the architect’s design.
Key elements of the project included:
• Complex Geometry and Design Integration: The design featured minimal use of parallel lines, instead incorporating a range of angles to create the architect’s desired aesthetic. Each angle and connection had to be engineered for perfect alignment, requiring meticulous planning and precision fabrication.
• Advanced Structural Solutions: Certain elements were installed on concrete foundations to support our integrated cassette floor system and a glulam support structure. A complex steel framework was also developed to match the architect’s concept while ensuring the necessary structural integrity to support the building above.
• Efficient Assembly Process: Thanks to our offsite construction approach, the building shell was delivered in interlocking components, ready for rapid assembly on site. This approach significantly reduced site construction time, allowing us to complete the structural shell in just a couple of months, compared to traditional methods.
Throughout the project, we appointed a dedicated design manager to serve as the single point of contact for all parties involved. Over the course of nearly 12 months, we completed all design revisions, structural elements, and precise planning to ensure the project met the highest standards. Our collaborative approach enabled us to streamline the construction timeline, reducing site work to just a few months and delivering a building that exceeded expectations.


