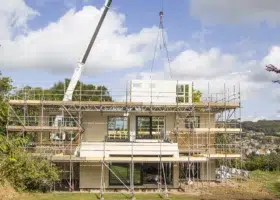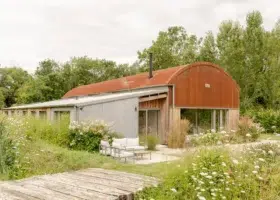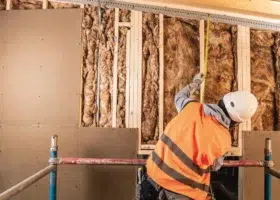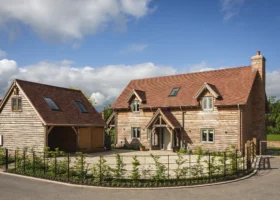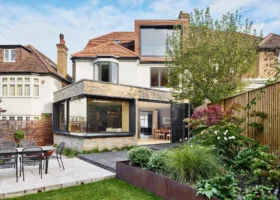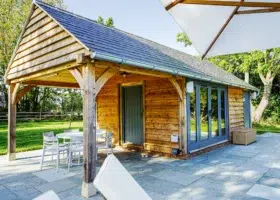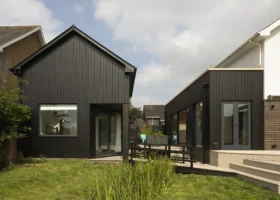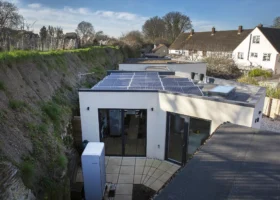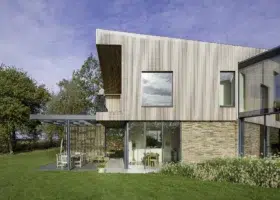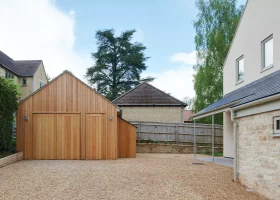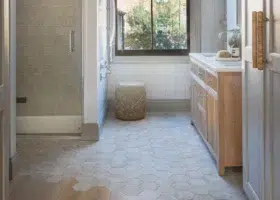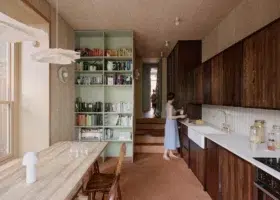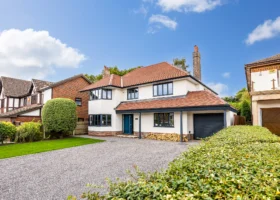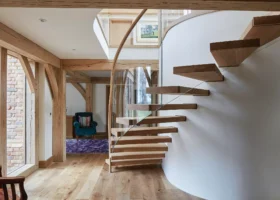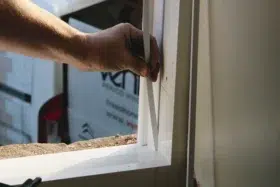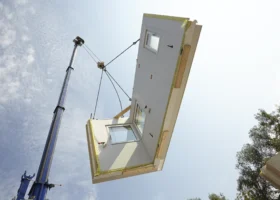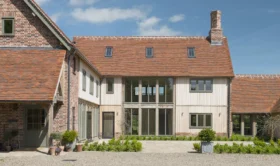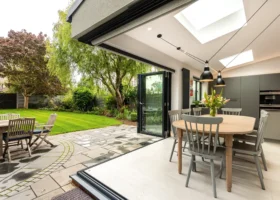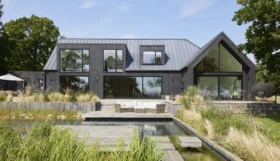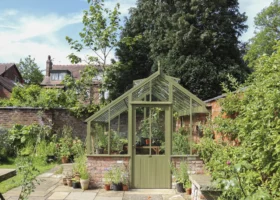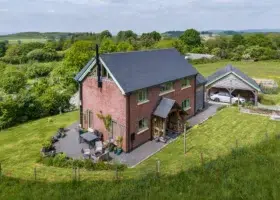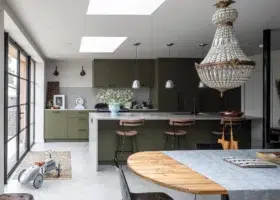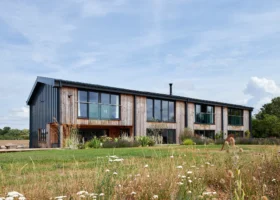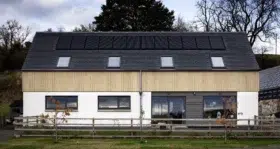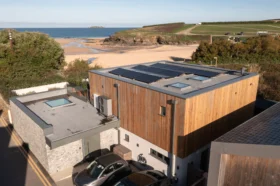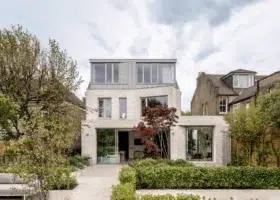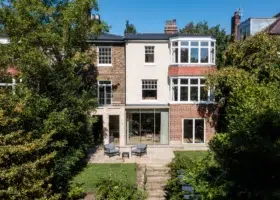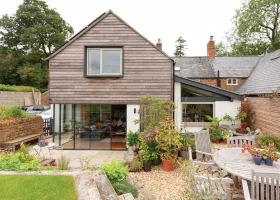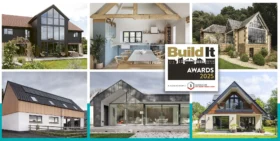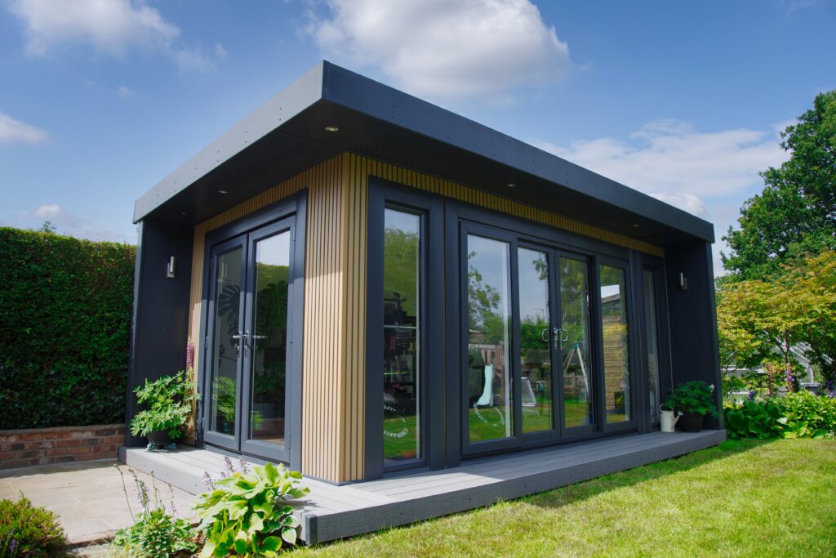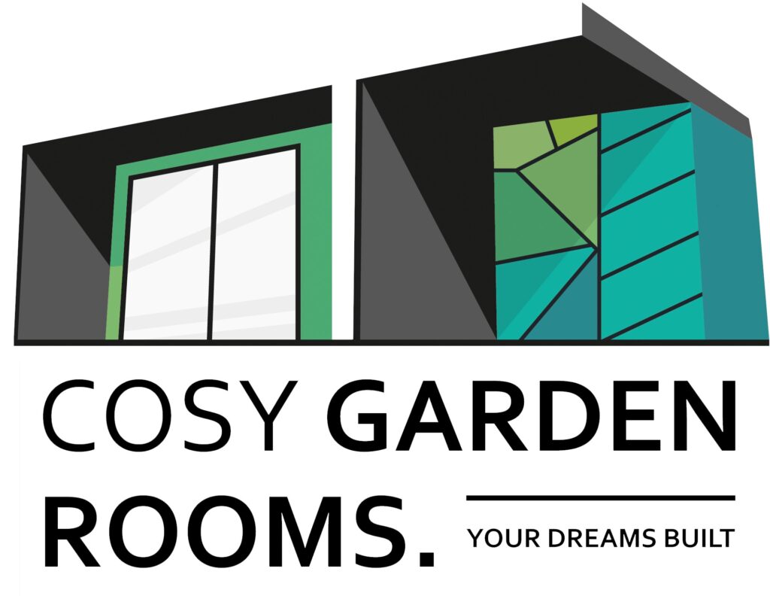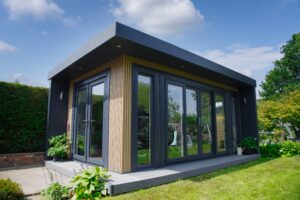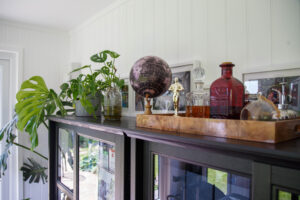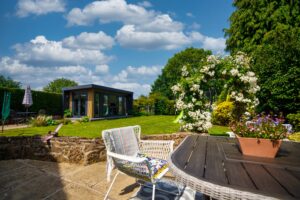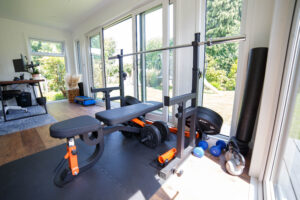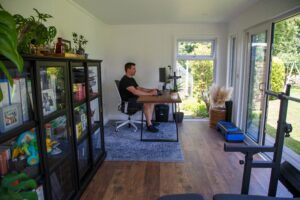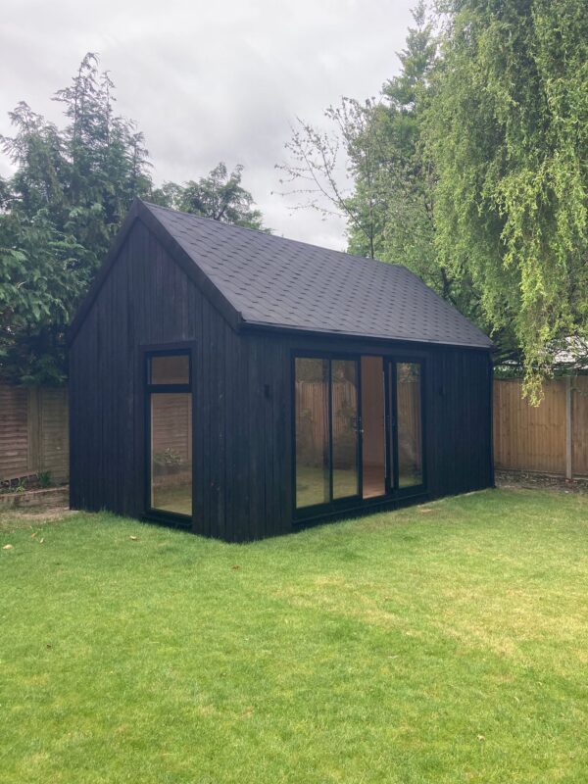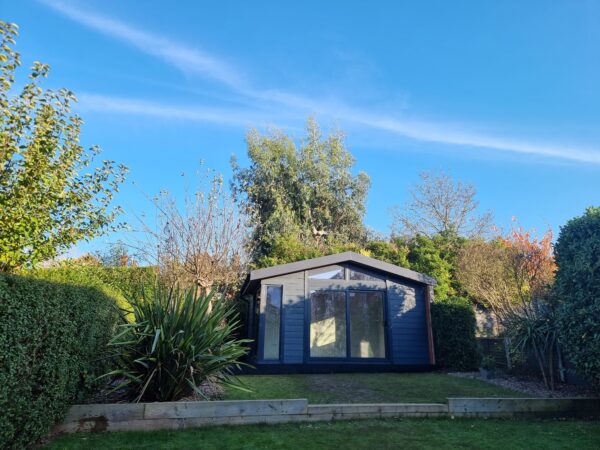This garden room in Nottingham has been designed with versatility in mind, being used as a home office and a personal gym. At 5.2m by 3.0m, the space offers 15.6m² of floor area and a slightly higher ceiling height of 2.35m (internally), creating the right proportions for work and exercise.
From the outside, the building makes a strong first impression. The design combines natural oak-effect vertical slatted composite panels to the front and left with durable grey Hardie cladding to the rear and side, a blend that balances warmth with practicality. Plus, the hardie cladding is used from a budget perspective. A 600mm overhang frames the structure, giving a ‘picture frame’ effect while anthracite UPVC doors and windows give a crisp, modern finish.
Internally, the room is clean and contemporary. It has white grooved wall panels and a plain ceiling with dark chestnut laminate flooring. Dimmable spotlights provide adaptable lighting, with external up-down lights and spotlights. Underfloor heating keeps the room warm year-round, and a network point ensures reliable connectivity.
Windows on three elevations frame panoramic views of the garden, filling the interior with natural light and creating a sense of connection with the outdoors.
Blending function with thoughtful design, this project demonstrates how a garden room can become more than an extra building. It is a space tailored to daily life — practical, flexible, and built to support both productivity and wellbeing for years to come.


