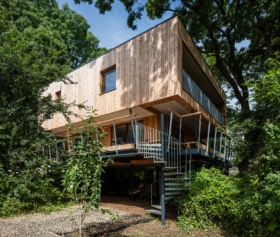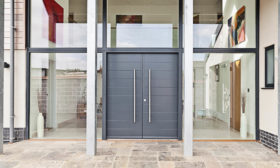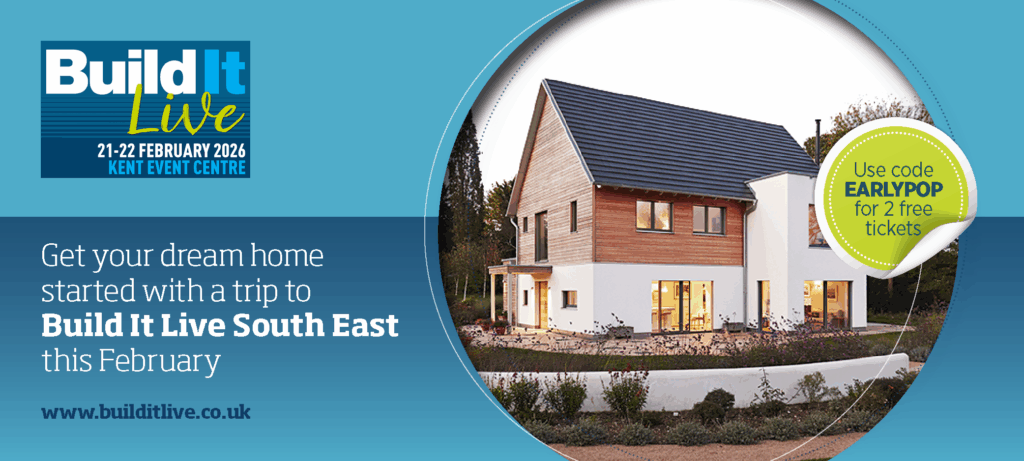
21st-22nd February 2026 - time to get your dream home started!
BOOK HERE
21st-22nd February 2026 - time to get your dream home started!
BOOK HEREBuilding with oak frame is something that has never gone out of style. In fact, the character that this construction technique can bring to a new property is often thought to be in a league of its own – it certainly offers homes an effortless warmth and elegance that’s hard to match.
Oak framing is a versatile method of construction. It’s ideal for those who want to create a new house with the quality of a period property, and works equally well with designs that embrace contemporary architecture with large glass panels.
But more often than not, people building from scratch want a combination of the two, perhaps with a traditional frontage and modern rear.
If you’ve decided to self-build using oak frame, there are a few things to consider. It’s wise to do some research and get to know the basics – especially in terms of design.
Your options should be limitless, but this is dependent on the professional you choose to put together the scheme. It’s essential to select someone with an in-depth knowledge of the system, as well as a wealth of experience in building with it.
I have never had to say no to a client’s design request, as there is always a way to accommodate something if you have a deep understanding of the construction technique and material.
Some self-builders worry about room size and span limitations, but realistically you can create trusses up to 10m-11m for domestic purposes. On the whole, people stay within these limits, so this shouldn’t cause any issues – that said, if you want something larger, a good designer will find a way to achieve it.
Closer look: Oak home on a sloping plot
|
Oak frame homes are created around a series of rectangles (bays), which make up the base structure (referred to as a box frame in the old days). The rectangles are added to one another to give you the building’s form.
Obviously, these are very simple terms, but your designer will help you to recognise how to make the most of your structure, what the best orientation is and the possible bay and span sizes.
You’ll work together to establish the loads, as well as the room scale and proportions. The design of your house will also be affected by roof pitches – the most common being 45º. Your choice will be determined by many factors, including planning restrictions.
Rendered panel oak homes, where the timber is exposed both internally and externally, are not a popular design request these days.
For purposes of energy efficiency, dual frame exposure is usually limited to areas such as the porch, gable walls and around glazing. But if you have your heart set on this look, there are ways to achieve it and still reach optimum levels of thermal performance, by using a twin wall system, for instance.
It’s more common for self-builders to want the frame exposed internally, and use complementary materials to give the exterior an ultra-attractive finish.
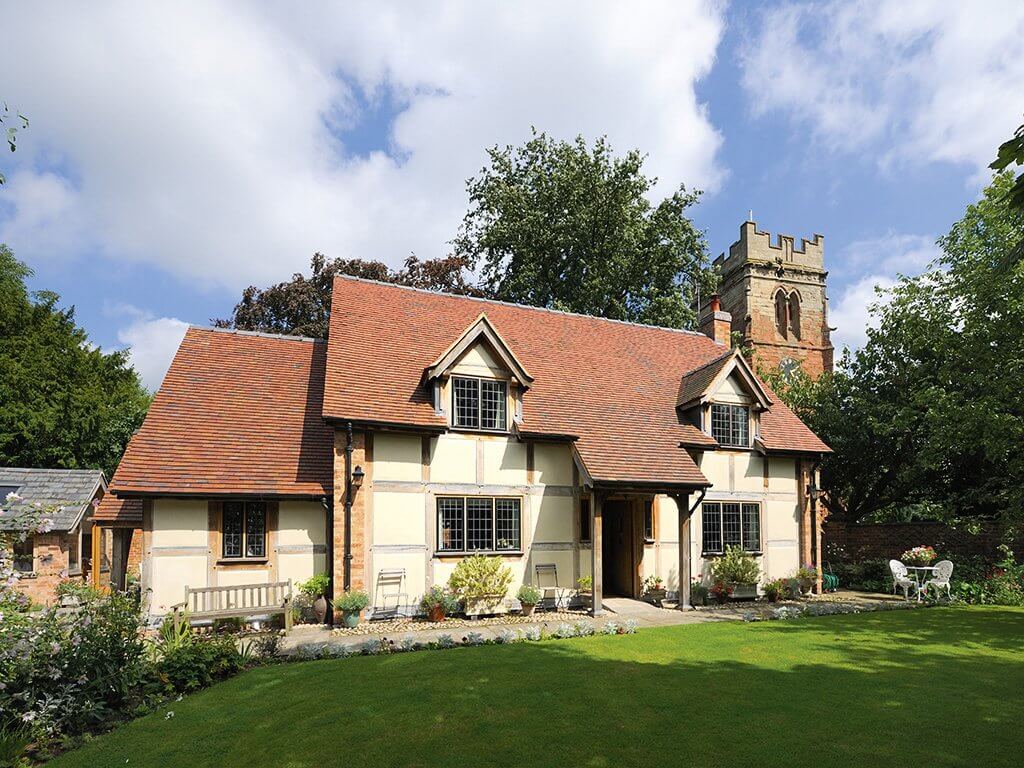
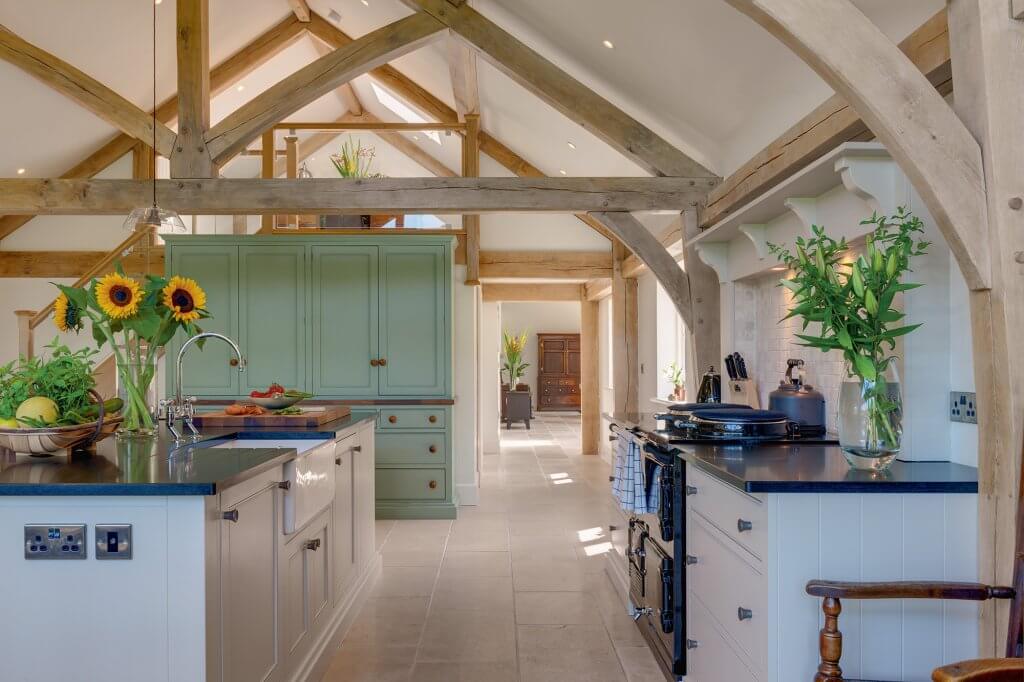
It’s wise to remember oak is a natural material, and therefore works best in conjunction with other such products – timber windows and cladding, stone and slate, for instance.
If you want to have bricks, consider using heritage style elements and handmade bricks for a more traditional look. If you want a modern property design, you can afford to use contemporary-style bricks and aluminium windows.
The overall design process for an oak frame home is fairly speedy.
After an initial chat, either at an exhibition or over the phone, I would invite you down to visit us at Welsh Oak Frame to see the workshop. Here we would be able to have a good discussion about requirements, preferences and suchlike – as well as find out about any planning restrictions. Following on from this I would come to visit your site.
This is essential to know how to orientate the house to make the most of the views and the sun’s path, as well as determine any potential constraints, such as trees.
We agree the full design brief at this meeting, and if needed, can sketch out some ideas. We can then commit to sending over a first draft of plans in two weeks – from here there are often a few back and forth exchanges before the scheme is finalised.
| Emyr Davies is design director at Welsh Oak Frame – a leading supplier of oak frame properties in the UK. He has 12 years’ experience working with oak frame and has helped to design homes for hundreds of self-builders. |
Main image: Contemporary oak frame home by Welsh Oak Frame
