How to Design an Ensuite or Jack & Jill Bathroom
In the past, a single shared bathroom was the norm in most households – consisting of a toilet, sink, shower and bath in a fairly featureless room with a single door.
But if you’re building or renovating a home you have the freedom to create something that better suits your family’s needs.
The trend for specifying convenient en suites and Jack & Jill bathrooms is on the rise. You can hop out of bed to use the facilities without having to walk down the hall in the middle of the night. Or if you need to take a shower you can undress in your bedroom and not have to traipse around in a towel.
Practicalities for creating an ensuite
“On any project, but especially an en suite or Jack & Jill, it is the design and layout that’s key,” says Diane Garnett at Ripples Newbury. “Take your time and play around with the room layout for a while – you will be surprised at how much better a room can look with a bit of thought.”
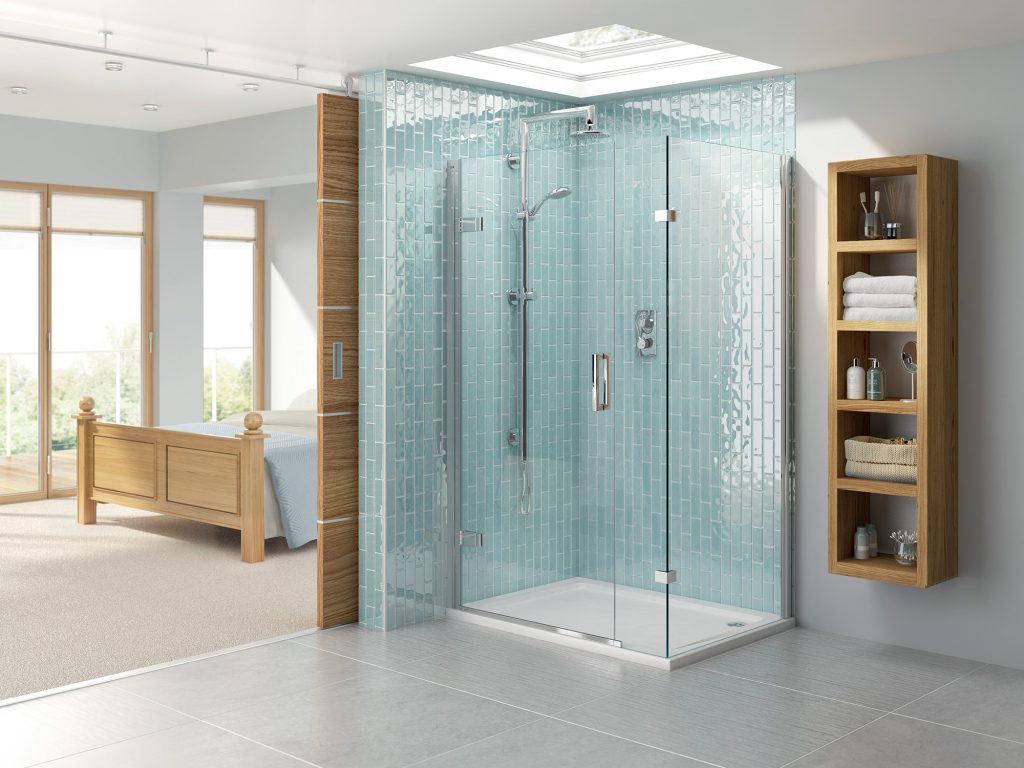
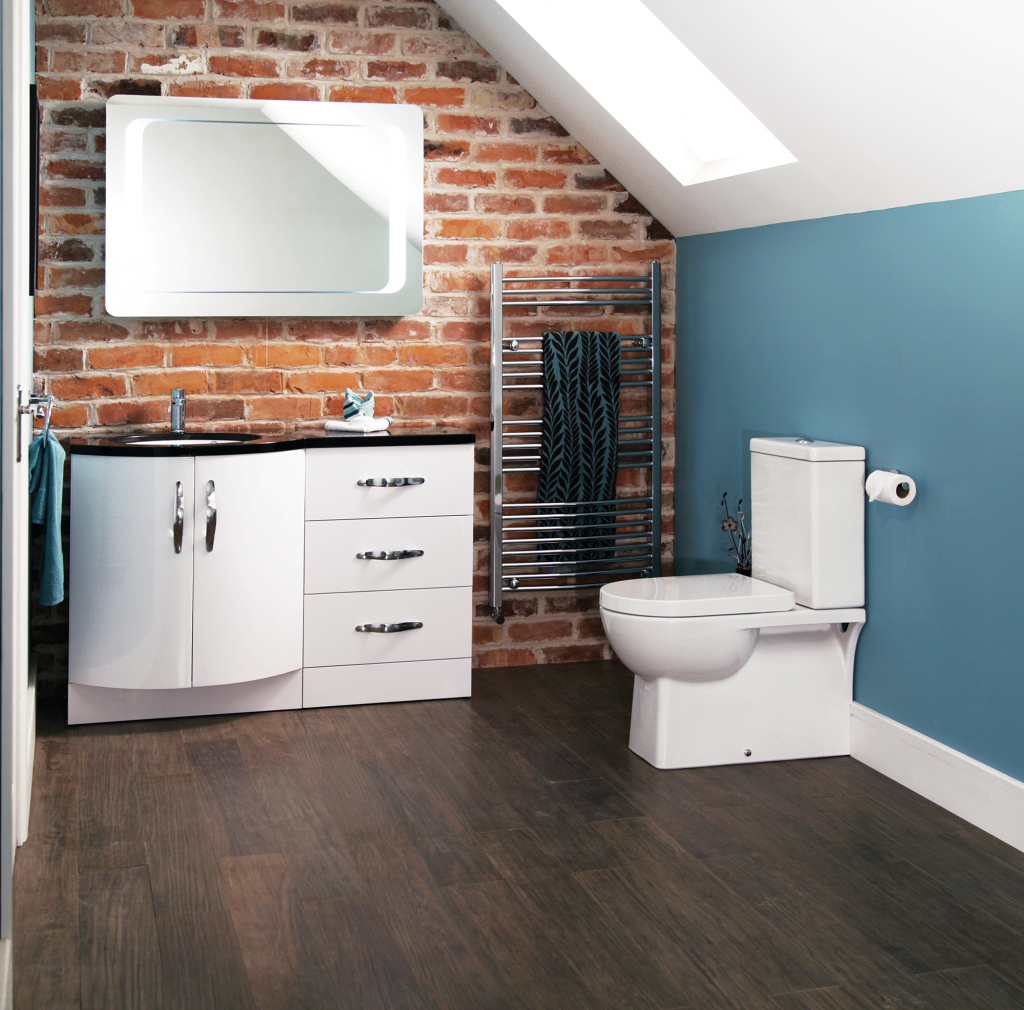
You need to check you have the space available for an en suite. There’s no point building one if it encroaches too much on your bedroom.
Next, look at the installation logistics. You will need soil and vent pipes in the correct place. To save space, a macerator can be fitted that will send effluent down a flexible pipe to the nearest sewage outlet (for advice see www.saniflo.co.uk).
You will also need a ventilation system. An openable window counts for WCs, but for projects involving new baths or showers you’ll need an extractor fan (which should vent 15L per second, with a 15-minute overrun after the light’s switched off).
If you don’t have space to build an en suite for all the spare bedrooms, consider designing a Jack & Jill bathroom.
It’s shared between two bedrooms and usually accessed from both – although if you have the floor area, include a small hallway or landing between the two rooms so the facilities are accessed by only one door. This helps avoid the problem of someone accidently entering while the room is already in use.
How to create space in an ensuite
You’re likely to be working with a tiny floor plan, so any of the items suitable for a space-saving bathroom will work for an ensuite or Jack & Jill, too.
“Aim for as much floor space as possible to keep the room clutter-free,” says Diane. “You can do this by placing the toilet in the corner, or using a bath with a curve.
“Alternatively fitting storage units under the basin, instead of freestanding versions, will look good, too. To avoid creating a cluttered space, don’t make the room too busy and don’t try to place products that are too big for the space available.”
Main image: Inspira Square WC and bidet with soft basin and City oak furniture from Roca
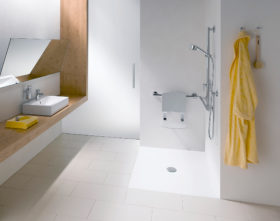
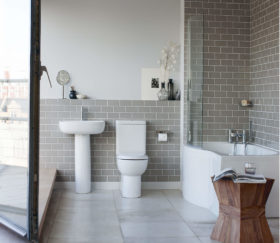


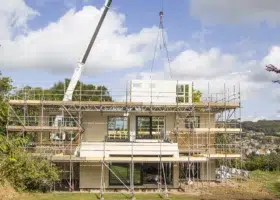
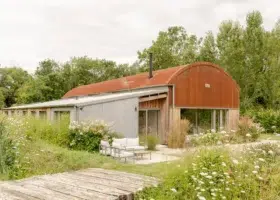
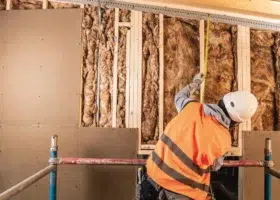
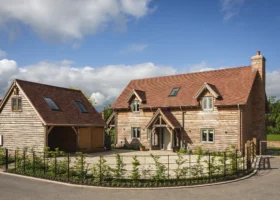


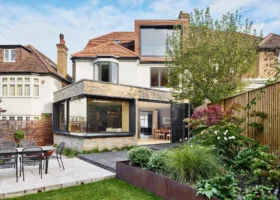
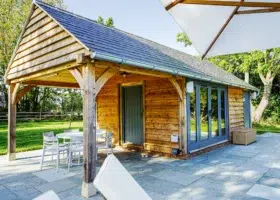
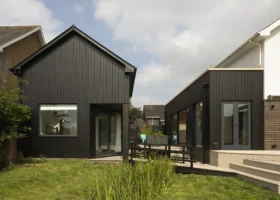
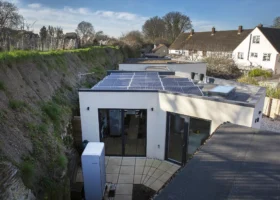




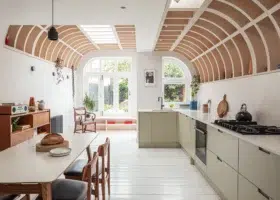
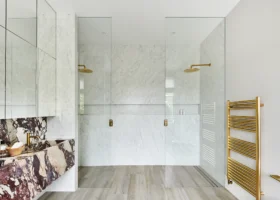
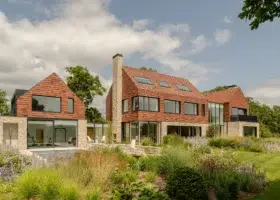
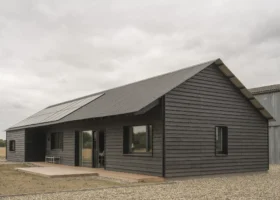
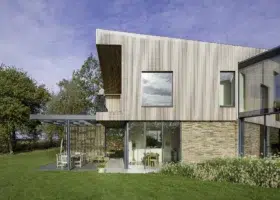
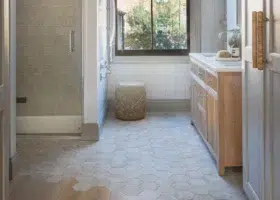

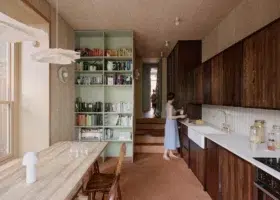









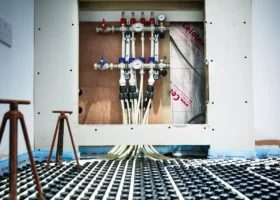


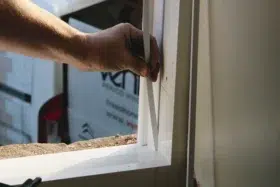
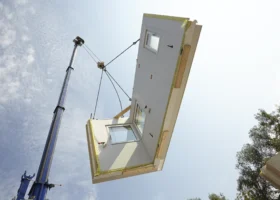
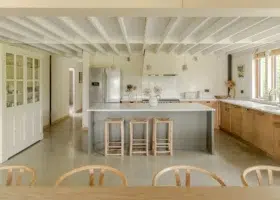



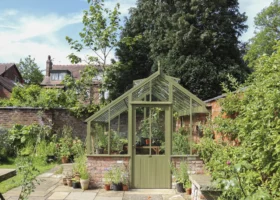


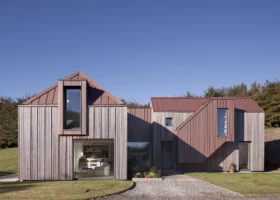
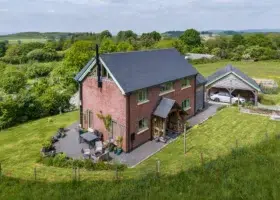
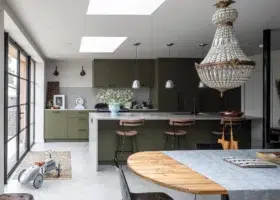
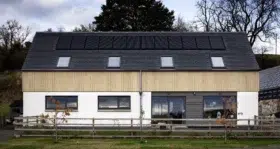


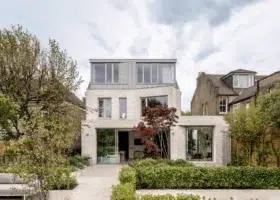
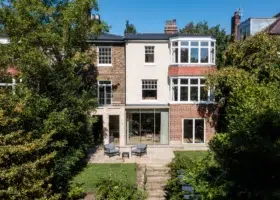
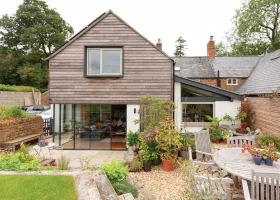





















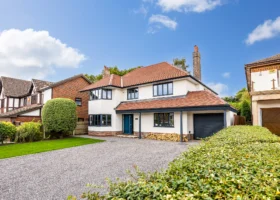
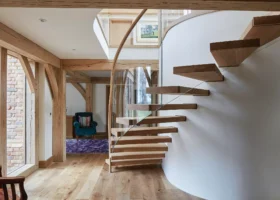




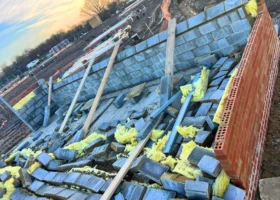







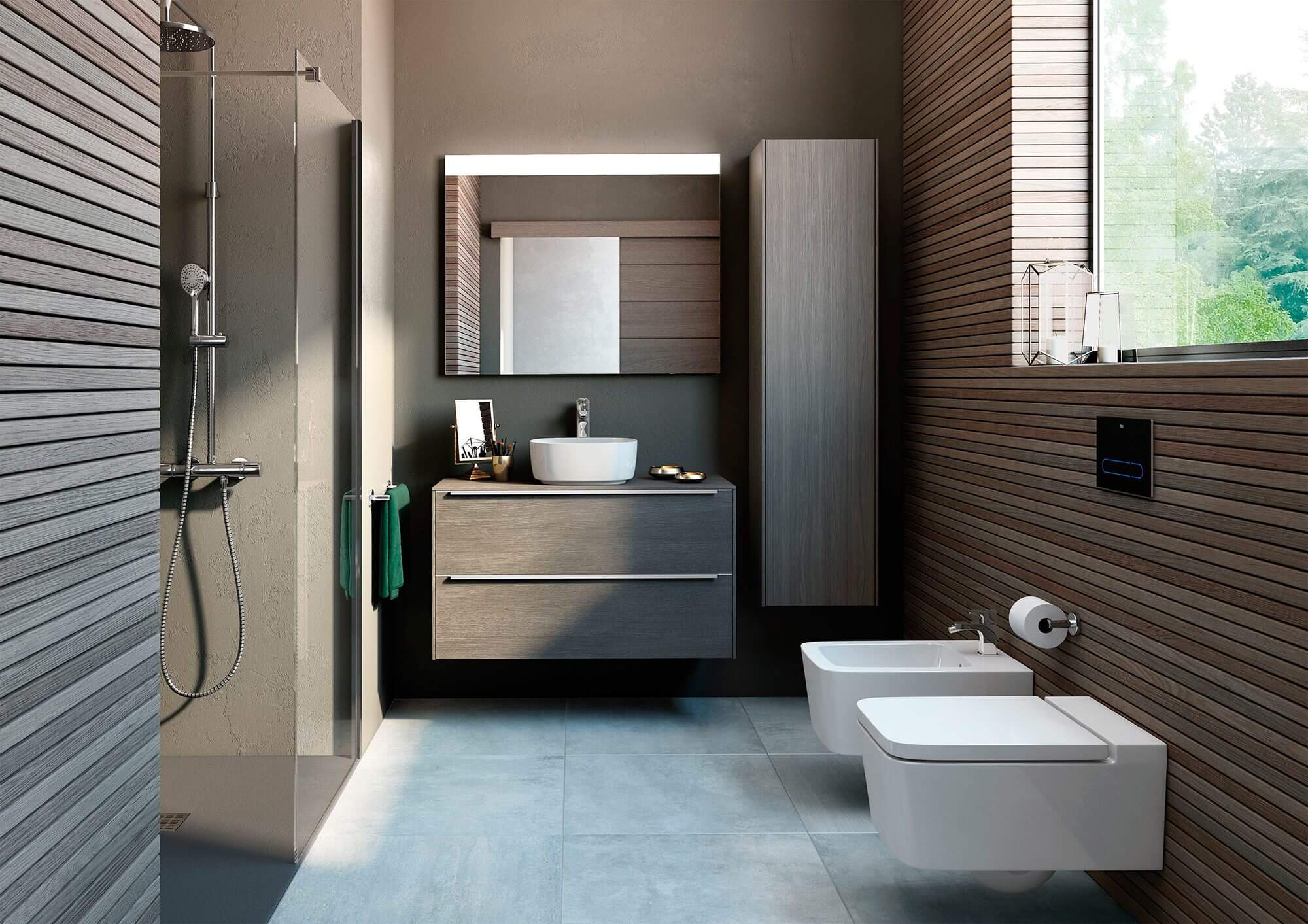
 Login/register to save Article for later
Login/register to save Article for later

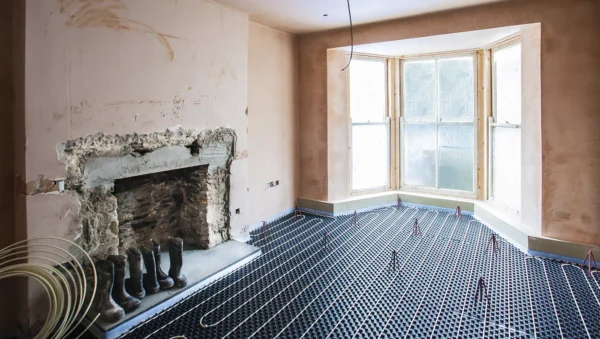
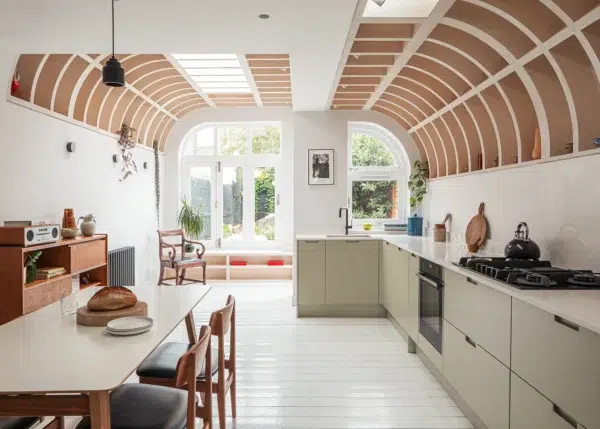
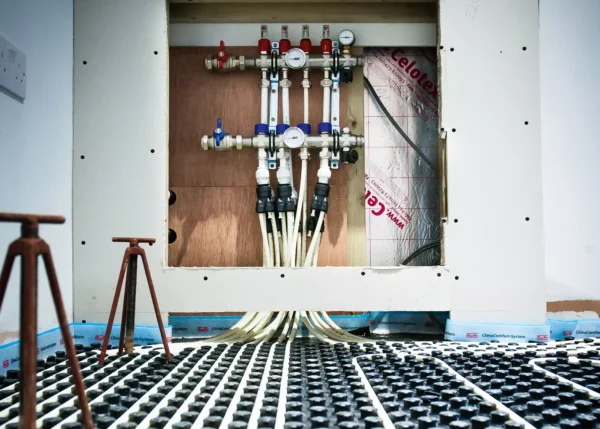

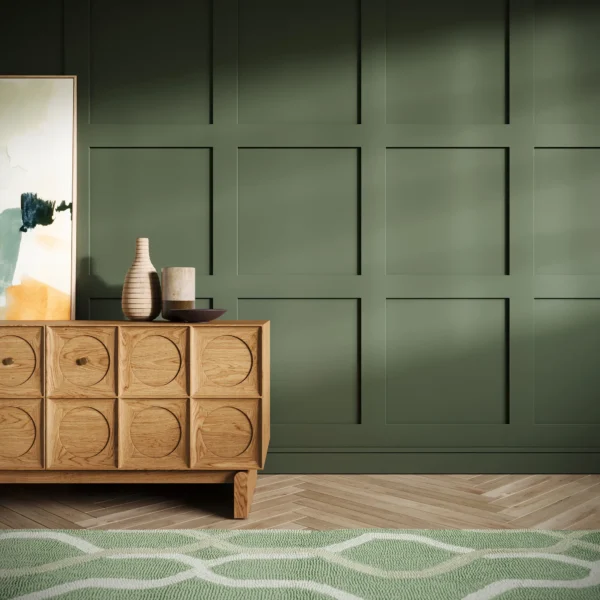
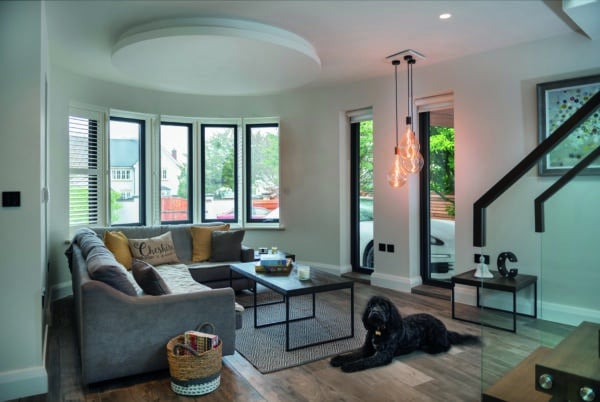
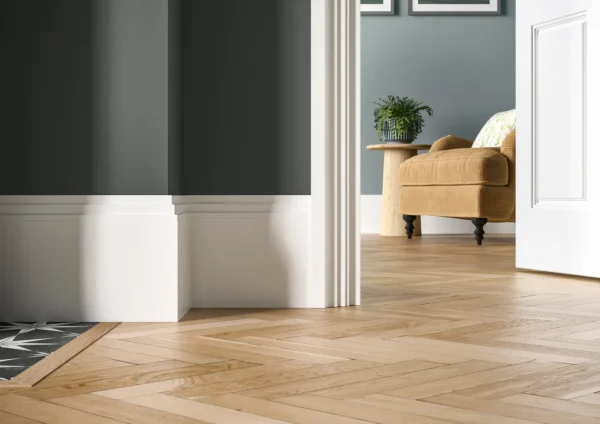



Comments are closed.