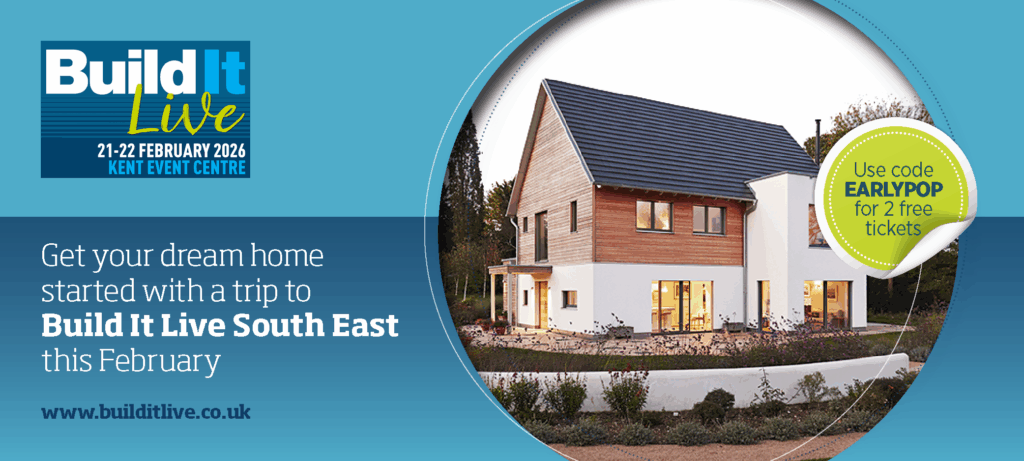
21st-22nd February 2026 - time to get your dream home started!
BOOK HERE
21st-22nd February 2026 - time to get your dream home started!
BOOK HEREProject Details:
• Product: Bespoke, Apex Garden Office and Lounge
• Budget: £35,000
• Location: West Bridgford, Nottingham
• Build Time: 4 days
This bespoke garden room in West Bridgford was designed as a multifunctional office and lounge space for the Doe family.
The bespoke garden office is 5m x 4m with an apex roof finished in black shingles. This not only mirrors the style of the main house but also provides additional internal height, creating a spacious and airy interior. The structure is built on a durable concrete base.
The exterior is clad with dark grey composite maintenance free Hardie board. The soffits have oiled natural cedar slats, with LED strip lighting, matching the main house. A 300mm overhang at the front and left side adds both practicality and visual appeal.
The building is fitted with anthracite aluminium windows and doors, including custom-made triangular windows and a feature corner window, all designed to be the same as the style of the house.
To the side of the garden office there is new black composite decking. During construction, the existing wooden gazebo was removed, but the wisteria was preserved and is now being trained to grow over the new building, maintaining a natural connection with the garden.
Inside the garden office has panelled walls, nine dimmable spotlights, five electrical sockets and is finished with light grey laminate flooring. For year-round comfort, air conditioning has also been installed.
This garden room demonstrates how thoughtful design and careful planning can result in a highly personalised and functional space, without the need for additional permissions. Matching the architecture of the main home, it feels like a natural extension of the property — while remaining entirely detached.