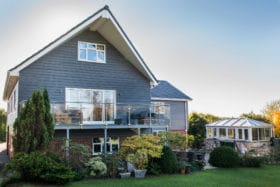
Early bird tickets now available
21st-22nd February 2026 - time to get your dream home started!
BOOK HERE
21st-22nd February 2026 - time to get your dream home started!
BOOK HEREIn order to secure consent, this replacement home needed to remain a single storey due to its visible location.
“We were told the house could be 30% bigger than the original footprint,” says homeowner Simon. “Because it is positioned near the sea, our architects planned for it to be raised about a metre off the ground on plinths. The void means that if the worst happens, the building will be safe,” he says.


Comments are closed.