Modern London Eco House
Large garden plots in the middle of leafy west London suburbs are like gold dust. So when Nick and Caroline Baker first saw a secluded site surrounded by oak trees at the rear of residential gardens, they couldn’t quite believe their eyes.
“Whilst scouring several agents’ books for our next house, Caroline discovered the plot on a local office’s website,” says Nick. “We’d been interested in the idea of building our own home for a long time. I remember walking down the gated mud track path thinking this could really be a dream come true.”
Nick and Caroline sold both their current properties to purchase the land and began the long and arduous process of submitting their planning application. “We applied for a self-build mortgage and cobbled together all of our savings,” says Nick. “This project was all about creating a lifetime home, so I produced a set of plans and sat down with all the neighbouring owners to show them what our intentions were and get them on board.”
- NameNick & Caroline Baker
- LocationWest London
- ProjectSelf-build
- StyleContemporary
- Construction methodTimber frame & steel
- House size250m²
- Plot cost£400,000
- Build cost£453,000
- Build cost per m²£1,812
- Construction time40 weeks
While that side of the process went smoothly, dealing with the local council proved rather more strenuous. “They were incredibly tardy. We made three submissions just for pre-planning applications and each one took three months to receive an answer,” says Nick. “Nevertheless, we eventually got to the point where we could submit detailed designs. We did a lot of 3D modelling of the house to identify the direction of the sunlight and where the heat gain was going to be.”
The right setting
Nick and Caroline’s design approach was for the project to maintain a modern, urban feel in tune with the natural environment. “We came up with a treehouse concept and decided to site the building close to the middle of the garden, which would enable us to maximise natural daylight,” says Nick.
The location has allowed the couple to be creative with the architecture, as there was no need to conform to the street scene. “We refer to it as the back-to-front, inside-out house,” says Nick. “Normally, double-height glazed areas are only allowable at the rear elevation, but we’ve been able to use this feature at the entrance hall, which helps bring more light into the middle of the house.
“I also came up with a shading device by cantilevering the first floor out just under a metre past the glazing to provide a canopy to the lower storey. This means we can enjoy the pleasure of the sunlight and view without risking overheating in summer.”
The house is formed of two angled, interconnecting wings, which come together at the double-height entrance hallway. On one side is the kitchen-diner, utility, ground floor wetroom and study; while the other plays host to the spacious living room, with master suite – including ensuite and dressing room – above.
Also upstairs is daughter Isla’s bedroom, a family bathroom and a guest suite. “I always try to create the most efficient floorplan possible,” says Nick. “For example, I stacked the upstairs bathroom on top of the ground floor cloakroom, while the shower zone sits above the utility. This helps keep the pipework to a minimum.”
Starting on site
Building work began on Valentine’s Day 2011. “We had a dedicated team who were used to dealing with high-end specifications and were able to deliver the level of quality and workmanship we were aiming for,” says Nick. “The only access to the site was down a narrow mud track path between two houses, so everything had to be hand-manoeuvred on a little dump truck.”
The contractor built a site hut at the side of the plot and put the concrete footings down. This flat surface quickly took on the dual form of a workshop, where four carpenters spent three months creating the shell of the house.
It’s also where the roof trusses, each one measuring 8m wide by 3m high, were built – chalked out on the level concrete, crafted by hand then stacked until the spider crane was brought in to lift all the trusses into place.
Root problem
Great care had to be taken during construction to conserve two 150-year-old oak trees sited 8m away from the new house. “They were subject to a tree preservation order with root protection zones, so we had to apply for special permissions for the work,” says Nick. “As we were building on clay soil, we designed a cavity beneath the property that would safeguard the roots and prevent heave.”
Removing or damaging trees in clay soil can lead to the water they’ve absorbed releasing back into the ground – causing it to swell and potentially damage buildings. “We chose a sensitive approach to prevention that involved digging down to create a level surface, blinding this with sand (to dull any sharp edges) and putting down a layer of clayboard,” says Nick.
“This is basically a thick corrugated cardboard that has plenty of compressive strength. We cast the concrete slab above this, drilled a hole in it and left the hosepipe running overnight. The cardboard turned to mush and our floor void was formed.”
Eco features
Nick was keen to establish a sustainable development that would absorb and conserve energy from the Sun and contain it within the building. “I wanted the house’s green elements to be part of the overall design as opposed to additions,” he says.
“Following Passivhaus principles for solar design, energy from the sun enters the house through the glazing and gets absorbed into thick concrete slabs, which store the warmth and release it back into the building overnight. This reduces the need to generate heat.”
All that glazing helps elsewhere, too. “Daylight is a precious thing as the more you have, the less you need to switch lights on, which is another ecological aspect to the house,” says Nick. “We also have solar thermal panels that provide 70% of our hot water, so for up to nine months of the year every time we take a bath, shower or use the hot water tap, it’s free – which is a significant saving.”
Realising a dream
Nick still pinches himself when he thinks about what he and Caroline have achieved. “When I turned 42 it was a life-defining year, during which we built our ideal home and I became a dad,” says Nick. “I remember carrying Isla in my arms on site and it’s wonderful watching her grow up here, surrounded by nature and sunlight. I consider myself incredibly lucky to have found a plot like this in London and to have been able to design and build a house myself to a budget we could afford.”
One of the couple’s favourite features is the guest suite. “It makes this a home where we’re able to spend more time with the rest of our family,” says Nick. “The project has exceeded all our expectations and we’re delighted to be living our dream here.”
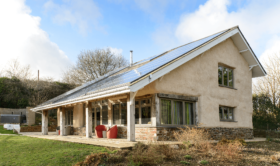
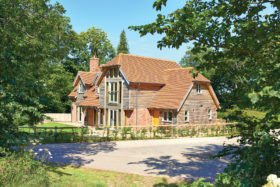


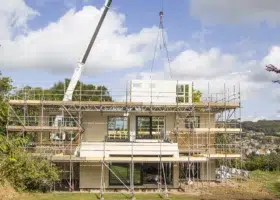
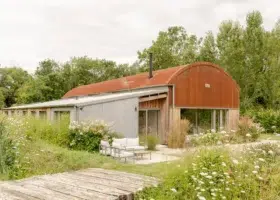
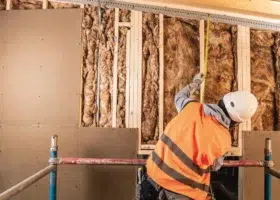
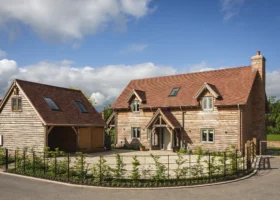
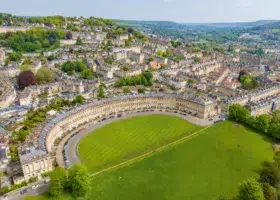

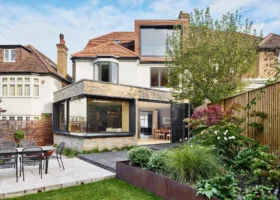
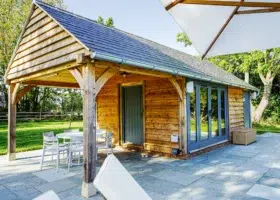
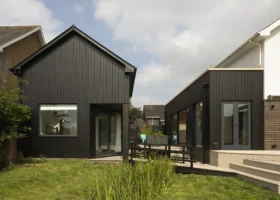
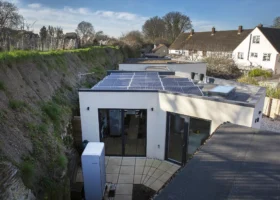




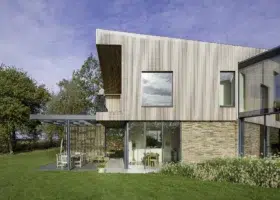
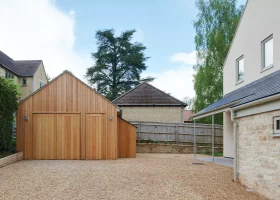
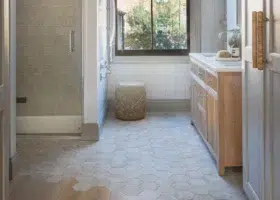

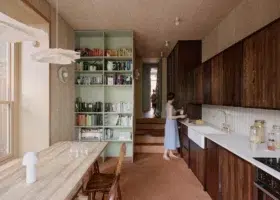








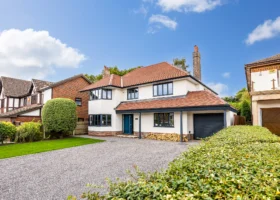

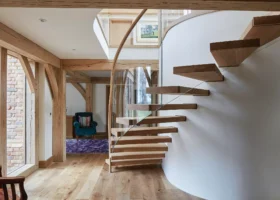



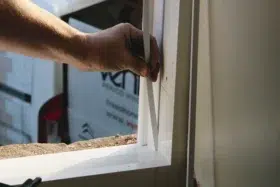


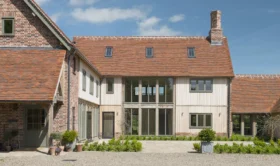
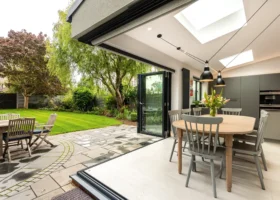
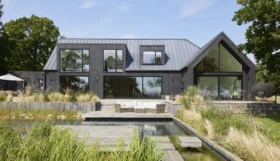
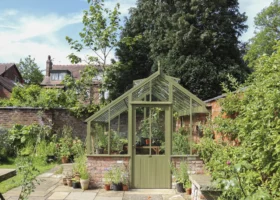


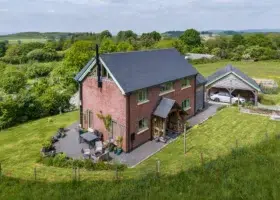
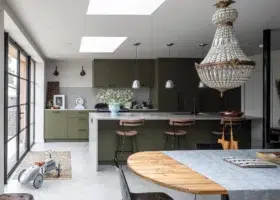
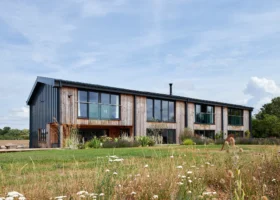
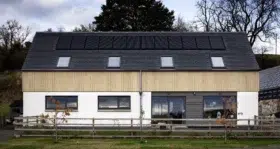
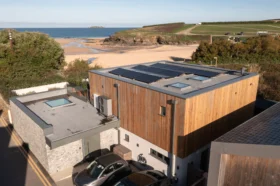


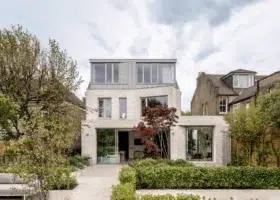
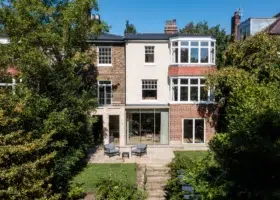
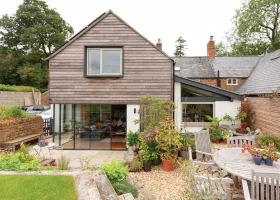

























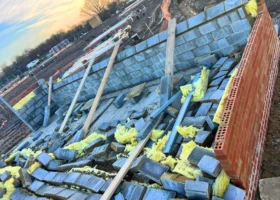

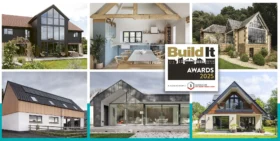





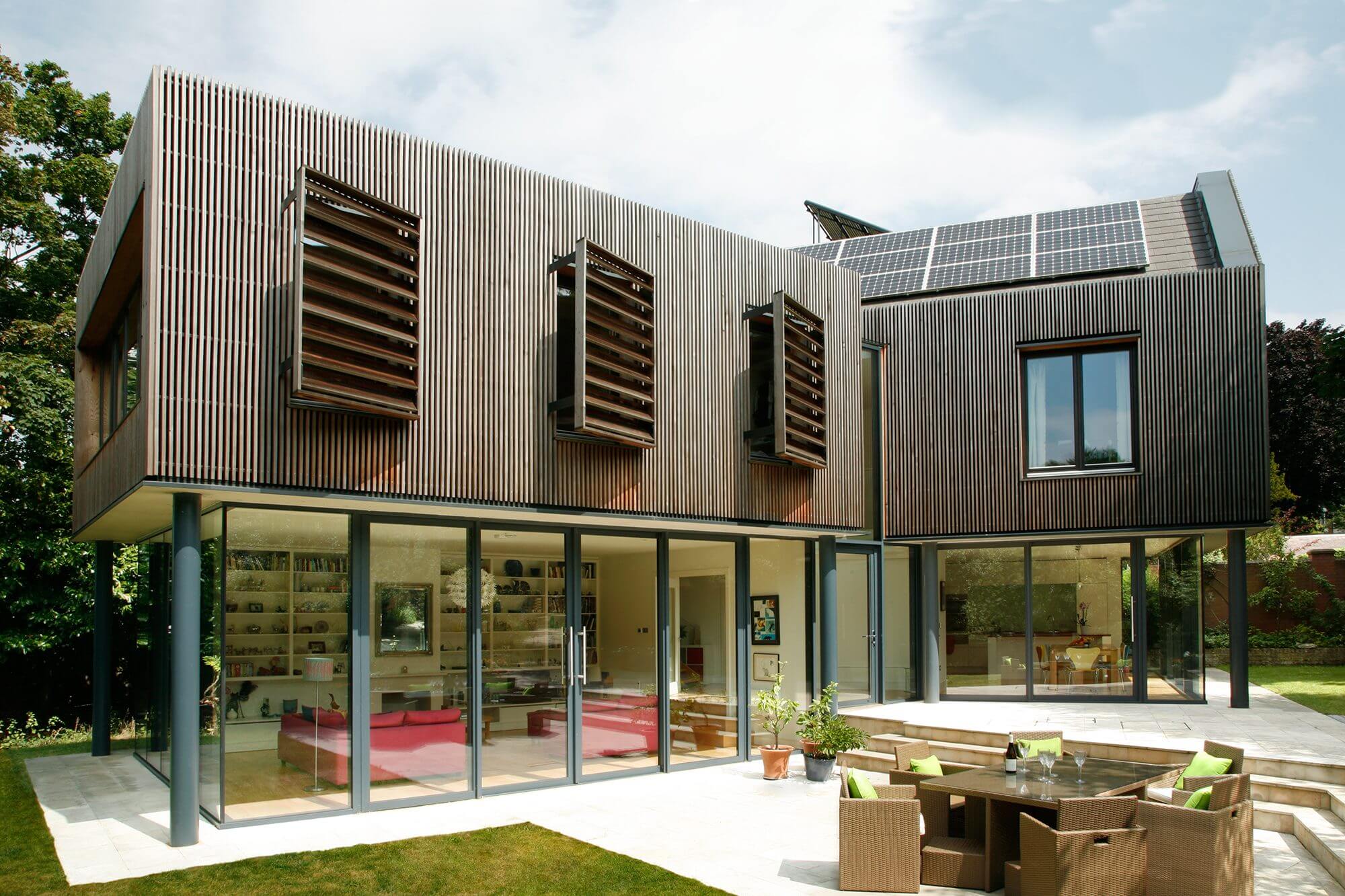
 Login/register to save Article for later
Login/register to save Article for later
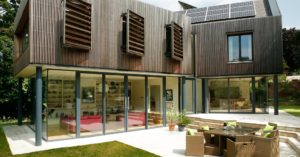
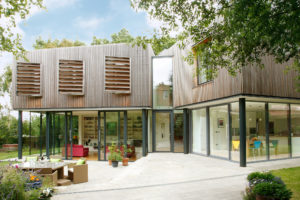
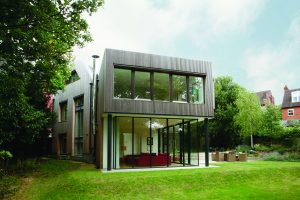
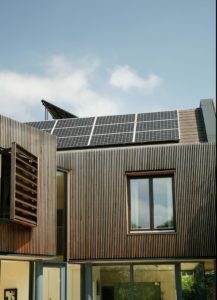
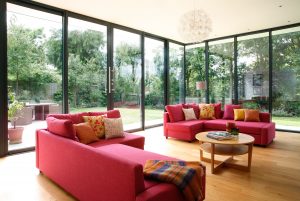
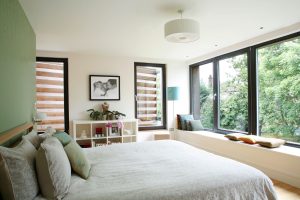
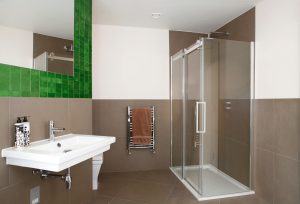
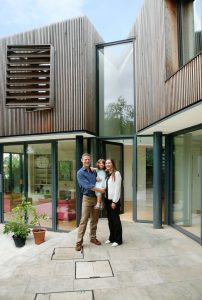
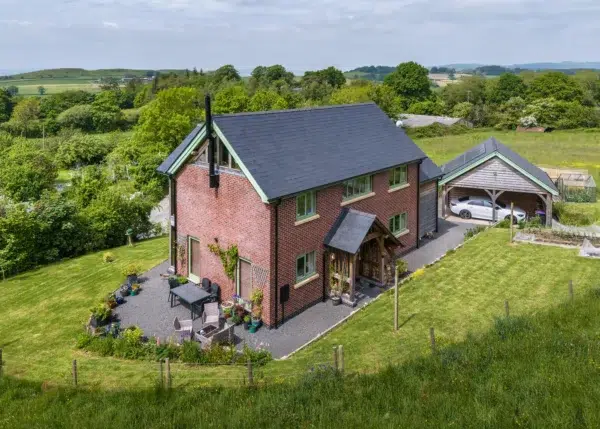
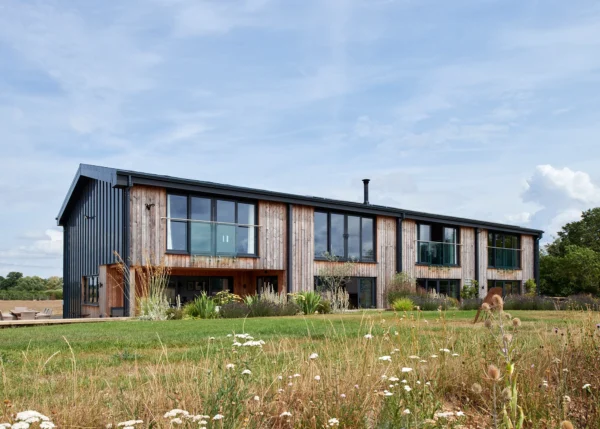
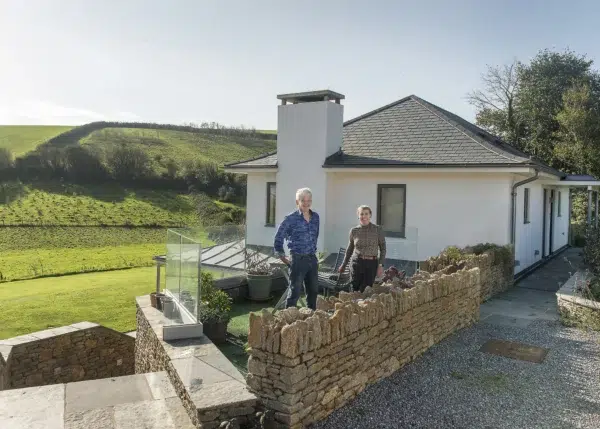
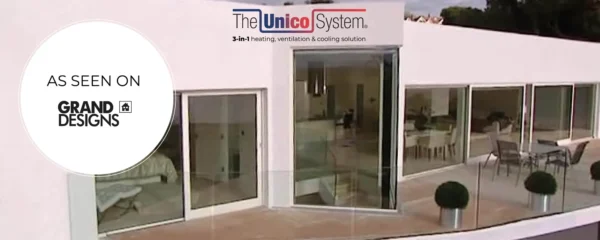
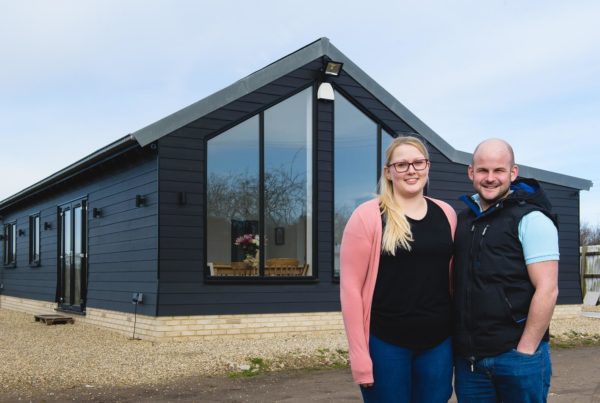
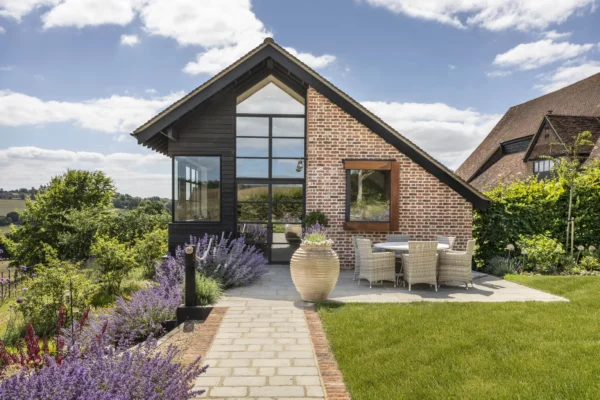
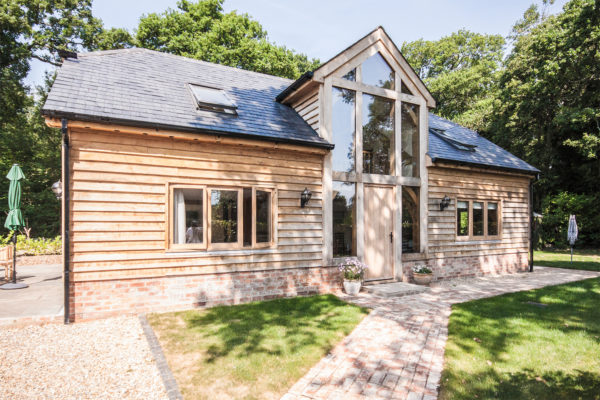





Do we have details on the construction company you used please? “We had a dedicated team who were used to dealing with high-end specifications and were able to deliver the level of quality and workmanship we were aiming for,”
Hi Niki,
Absolutely. The building contractor used in this particular home was Ferox Construction.
Good luck with your project!
– Shona, Digital Editorial Assistant Build It