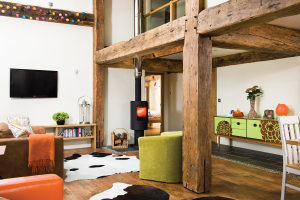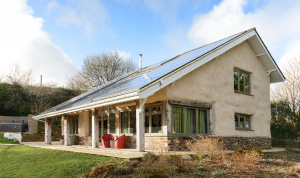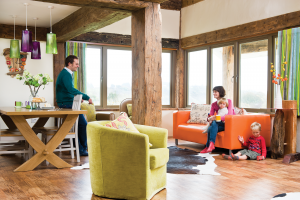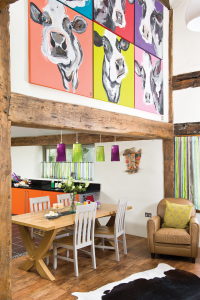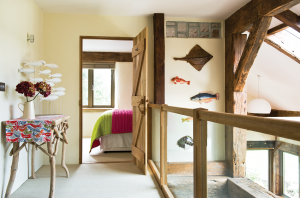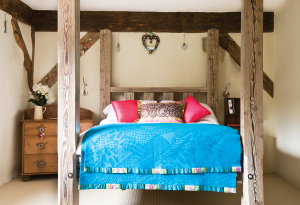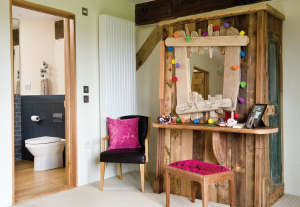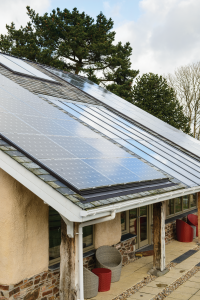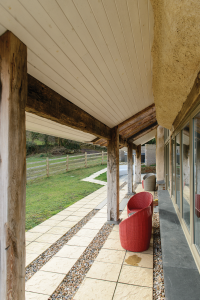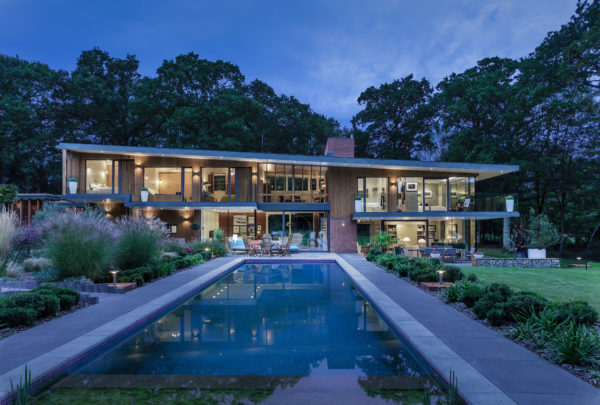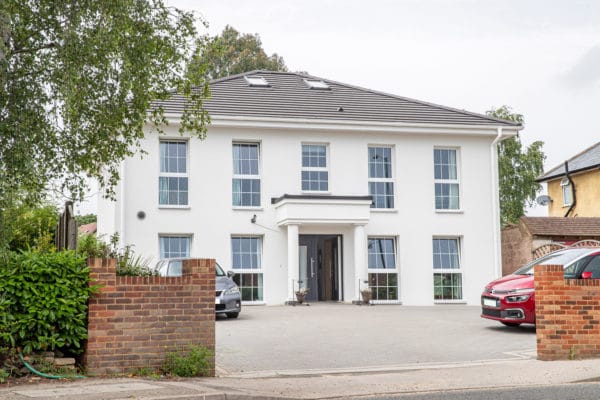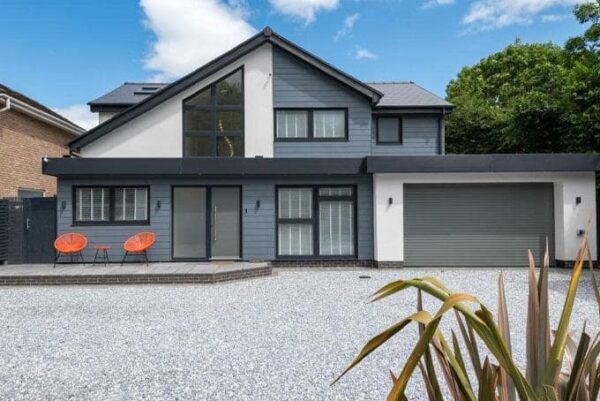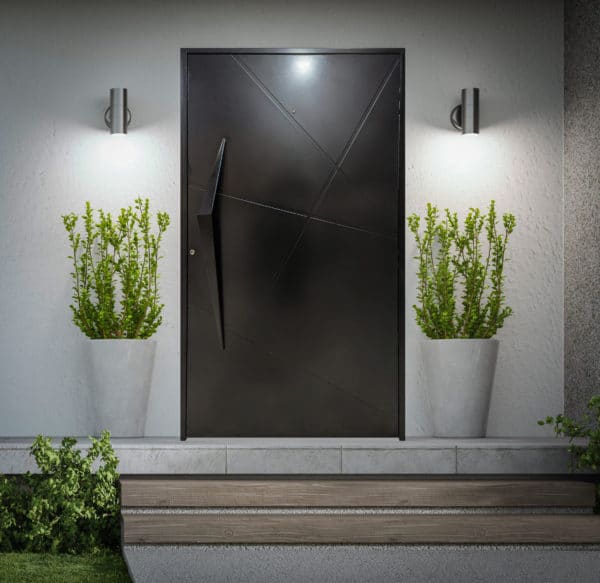Affordable Zero Carbon Home
The twin aims of moving to Cornwall and building an eco home had been on Ruth and Mark Smith’s agenda for several years before they took the plunge. Living with their toddler Wilfred in an Edwardian two-bedroom terraced house in Brighton, with baby Megan on the way, the plan began to take on more urgency.
“Mark’s family are from Cornwall,” says Ruth. “It’s where he grew up and we both felt it would be a great place to bring up our children.”
But with the price of land high and suitable plots scarce in Cornwall, their initial search was fruitless. Thankfully, a convenient solution was close to home: Mark’s parents, who run Bosinver, a holiday cottage complex near St Austell, agreed to lend a hand.
Trained as an environmental engineer, Mark felt increasingly drawn to sustainable building projects and knew that this was where his future lay. “I really wanted to create an eco house myself – design it, help with the construction and get my hands dirty. If I could gain experience with every aspect, it would be helpful to others when I was building something for them,” says Mark.
- NameMark & Ruth Smith
- LocationSt Austell, Cornwall
- ProjectSelf-build
- StyleContemporary
- Construction methodReclaimed timber frame with straw bale infill
- House size200m2
- Land costGifted
- Build cost£210,000
- Build cost per m2£1,052
- Construction time30 weeks
- Current value£500,000
“They let us use some of their estate to build on,” says Ruth. “It’s part of a very large site, so there were no land fees, just construction costs. This obviously made a huge difference, and enabled Mark to really get his teeth into the project.”
It was important to the Smiths that they used only local companies and materials, or those with approved environmental policies – with nothing imported from abroad. “We looked at everything in detail, and since we had a blank slate, we could remain true to the eco credentials of the project,” says Ruth.
Creative concept
A local architect, Sally Jones, came on board at the beginning of the project (autumn 2009) and worked with Mark on the design. “We considered various options for the construction, including rammed earth walls and straw bales,” says Mark. “In the end we went for the latter, in conjunction with lime render on the outside. This meant it would be more in-keeping with the vernacular cottages nearby.”
Consent for the design sailed through planning, and approval was granted in March 2010. Mark’s advice for anyone thinking about their own eco build is to get the planners involved at an early stage.
“If you’re embarking on a project like this one, it’s worth taking on consultants to help you through the Building Regulations and planning glitches. For around £700 − a tiny part of the budget − we were able to get a non-standard building through the approval process really quickly,” he says.
Seven months after consent was granted, the foundations and concrete floor slab went down, ready for the rest of the house to take shape. “It has a pitched roof with enormous solar panels on the south side to get the most out of the sunshine, while the bedrooms and bathrooms are located at the back on the north side, and have smaller windows to conserve the heat,” says Mark.
Inside, the ground floor has an open plan kitchen, dining and living space, plus two bedrooms and a bathroom; upstairs, a mezzanine floor contains two further bedrooms and another bathroom.
Unusually, the supporting timber frame is made using reclaimed wood. “We found it at a local salvage yard, DRS in St Austell, and it really was in a massive stack of what looked like rotting rubbish under a hedge,” says Mark. “It was rescued from an old psychiatric hospital in Bodmin. But I could see that the wood was sound and was going to look beautiful.”
By the beginning of 2011, the property “still looked like a barn, with a frame, a roof and no sides,” says Ruth. “But Mark, his father, plus two builders and two carpenters − all local of course − set to work, and in a matter of weeks it began to resemble a home.”
Quality and character
With the shell of the building completed, spring saw the final push. The Smiths focussed their attention on the interior scheme: “We were really determined to show that environmentally friendly and stylish could go well together,” says Mark.
“You don’t need to be all ‘hair shirt’ about it − there’s nothing wrong with a bit of luxury and some colour − so we focussed on good quality products in the kitchen and bathrooms. Most of the furniture is bespoke-made by local carpenters using native wood, too, which is actually very cost effective and you get exactly what you want.”
One of the biggest hits with the couple was the eco friendly paint, by the Cornish Lime Company. “It actually smells nice,” says Mark, “and it’s the first time I’ve painted somewhere and not felt ill from the fumes. The colour range is really natural as well, so you can get a feeling of old walls, but in a new house.”
When everything was finished, Mark and Ruth held an open day to educate people about sustainable building. With its reclaimed frame and straw bale walls, the house is zero-carbon rated and self-sufficient in terms of energy, using solar PV panels and a ground source heat pump to provide electricity, heating and hot water.
“The concrete base acts as a thermal store, lowering running costs,” says Mark. “There’s even an LED screen in the hall where you can see how much energy is being produced, used and saved at any time.
Moving on
With their children now reaching school age, the couple have had to have a rethink about living here full-time. “Being in an isolated position with peace and quiet is ideal for the holiday cottage business, but not so convenient for play dates and local amenities,” said Ruth, “but we had no illusions about this being a forever house, as driving for miles to school is not really eco friendly.”
So saying goodbye to the property and moving to nearby Penryn has been an acceptable alternative. “We’ve called the house Lowen, which is Cornish for happy,” says Mark. “We always knew that this wasn’t a long-term home for us; it was more a dream we wanted to achieve. A little bit of magic and a lot of love went into building it.”
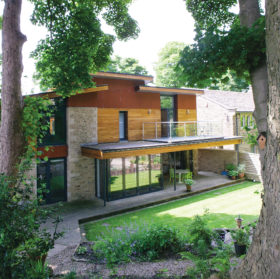
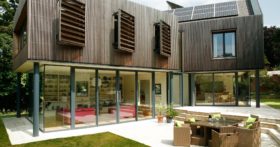






























































































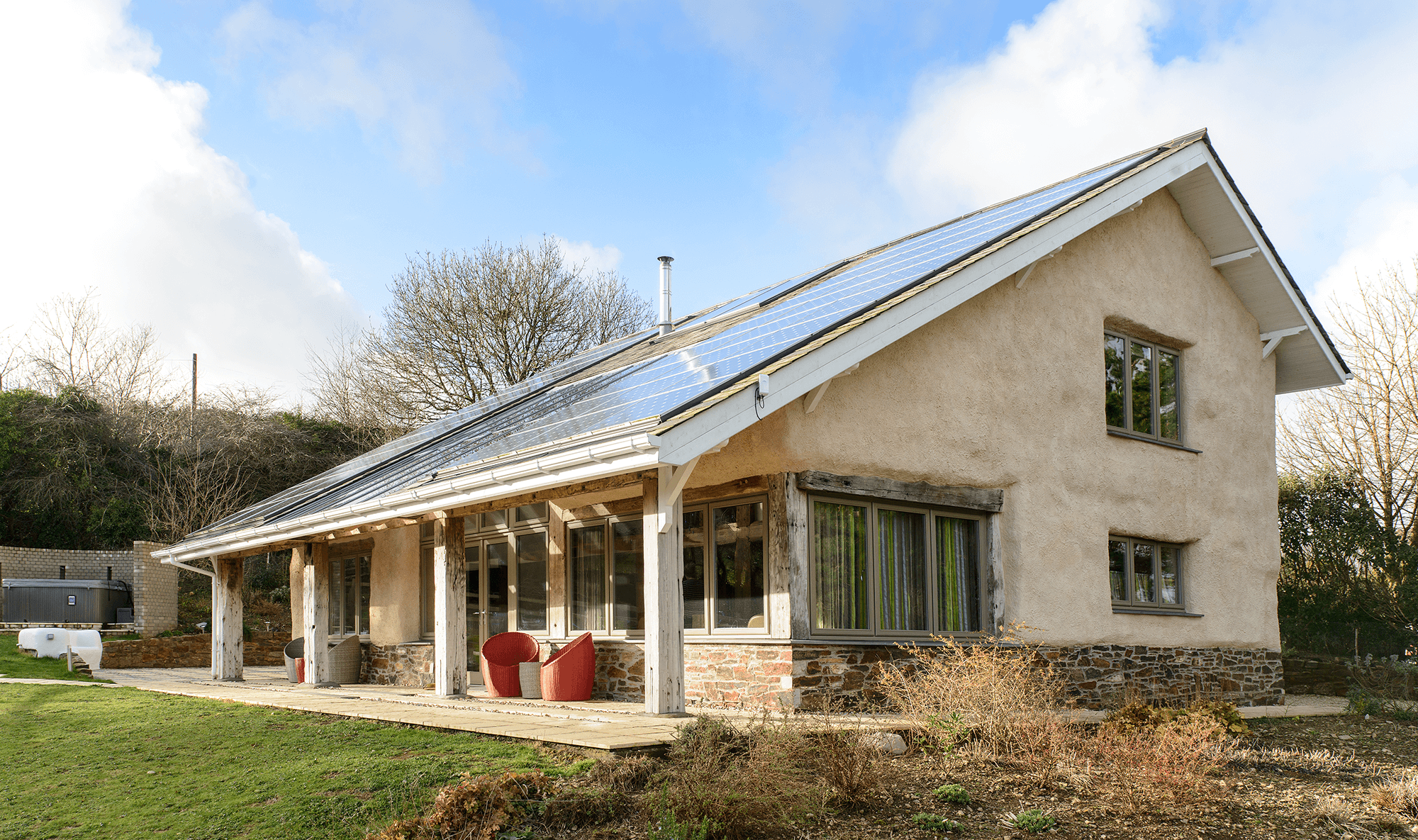
 Login/register to save Article for later
Login/register to save Article for later

