Choosing the Right Timber Frame System
Right across the western world, more people choose timber frame than any other building system.
Since 2000, timber frame manufacturing in the UK has doubled, with industry turnover grown 10 per cent from 2007.
Experts predict that the method will continue to grow in popularity in England and Wales, catching up on the 75 per cent market share it currently enjoys in Scotland. So what makes it so popular?
As its name suggests, the method uses a timber frame as means of structural support. The frame makes up the internal and external structure of the building and supports the entire home without the need for interior load-bearing walls.
Moisture barriers are incorporated within the wall structure itself, and outer-leaf cladding is added to the exterior.
The frame is usually prefabricated off site in a factory and erected on site by the supplier, meaning all you have to do is choose a design, a timber frame supplier and the right cladding.
| Considering different build systems?
Once you have a plot, the next key decision is which build route is best for your project. Timber frame, ICF, brick, masonry, hemp, SIPs, CLT or steel frame? All have their benefits and downsides. At Build It Live you can speak to experts representing each of the main build systems, so you can choose the best option for you. Watch live presentations and get your questions answered on topics such as:
Build It Live takes place three times a year in Malvern, Exeter and Kent. The next show will be on 30th and 31st May 2026 in Malvern, Worcestershire. Claim a pair of free tickets today and start planning your visit. |
A huge number of package and kit homes manufacturers on the market have evolved over the years, providing a broad range of packages that make self-building easier. If possible, opt for a timber frame manufacturer with a Q-Mark badge of quality. Q-Mark is a benchmarking scheme to ensure timber frame is quality assured and safety tested to UKTFA standards.
What are the advantages of timber frame?
What self-builders love most about timber frame is the relatively short on-site build time associated with them.
Timber frames can be erected approximately 30 per cent faster than brick and block, depending on the complexity of the design.
The frame itself can go up in just a couple of days, and can be weather-tight in under a week, so you don’t need to depend on the weather to progress with your build.
Timber frame also comes into its own in its flexibility of design. As there are usually no interior loadbearing walls, your floor plan can be as open as you like, and can be adapted to suit your changing needs.
Timber-frame buildings are also extremely flexible aesthetically. A common misconception is that they all look the same – either mock Tudor or ultra-modern, Huf Haus style.
In fact, you can clad your house to look almost any way you want, or as planning and the local vernacular requires, in all manner of different materials, from natural wood to stone, brick or render.
Other major advantages include sustainability and durability, particularly important in the current environmentally conscious climate.
Wood is naturally renewable, organic and non-toxic, and compared with brick requires little energy to harvest, transport and mill. Almost all wood used in UK timber-frame construction comes from well-managed forests throughout Europe.
When the building is demolished, the woods can be very easily recycled when they go out of use.
In comparison to their masonry-built equivalents, timber buildings age extremely well. Furthermore, they are also highly durable: the oldest example in the UK is a stave church built in the 11th century.
A study carried out by the Building Research Establishment on more than 100 timber-frame houses that had been built up to the end of 1975 found their performance to be ‘similar to traditionally built dwellings of the same age and, given proper maintenance, they were found likely to remain in that way for the foreseeable future’.
Any disadvantages?
Frames are factory-made, so it’s difficult to modify the structure once the frame is finished. Because of this, the design should be exactly right for the plot, and the work can only be done by a competent timber frame erection team to ensure the frame lines up perfectly with the ground floor slab.
It might not be the best option if you want to use a hands-on approach to building your home, as work must be carried out by an external contractor until the structure is watertight, at the very least. They also have a long lead time from ordering to erection on site.
Types of timber frame
Open panel systems
Most timber frame companies use an open-panel system of structural panels for the internal loadbearing leaf of the cavity wall.
The panels are made from a softwood timber frame, covered with structural sheet material such as plywood or oriented strand board (OSB), with a waterproof membrane on the outside, and left open on the inside (hence the name). They are made in a factory and fixed into a rigid structure on site.
Windows and door frames are then fixed on site, and once the house is watertight the electrical and plumbing casing is installed and the insulation put in place.
The process is finished off with a vapour-proof barrier and plasterboard.
Closed and advanced panels
Most of the Scandinavian frame companies use closed and advanced panel systems. The panels are delivered fully furnished and insulated, with the services in and the windows and doors already fixed.
The advantage is an airtight structure needing minimal on-site work. However, it does mean you have to make quick decisions about services and outlets at a very early stage of the design.
Green oak frame
Green oak frame, often referred to as exposed timber frame, is the most traditional timber-frame building method. The oak is often jointed using mortise and tenon joints, which are draw-pegged with tapered oak pegs.
The structure is integrally braced with curved oak bends jointed into the frame. The massive oak skeleton is then infilled with insulating panels and made waterproof by a system of perimeter trims and water bars before being rendered on the outside, leaving the timbers exposed.
SIP systems
Structural insulated panels (SIPs) are high-performance building panels used in floors, walls, and roofs. The panels are typically made by sandwiching a core of rigid foam plastic insulation between two structural skins of OSB, but other skin material can be used for specific purposes.
They are manufactured under factory-controlled conditions and can be custom designed for each home.
SIPs are fixed to the outside of the timber frame, so the entire frame can be exposed in the interior or covered up, depending on the look you want.
Photo: A Potton timber frame home from the brick vs timber feature in our Dec ’15 issue
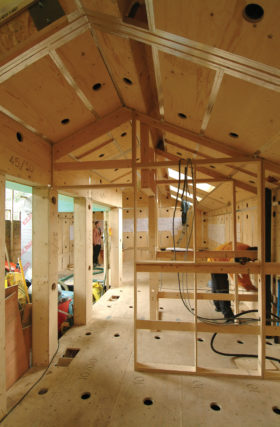
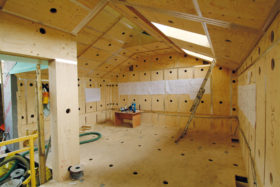


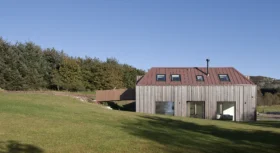

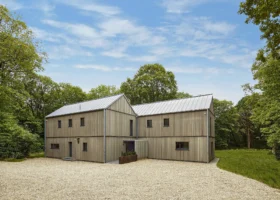
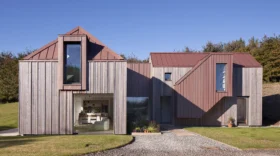
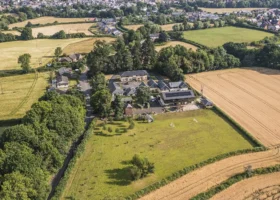
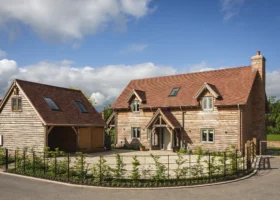
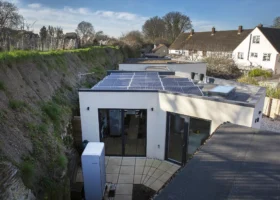




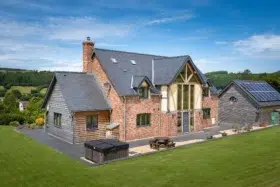
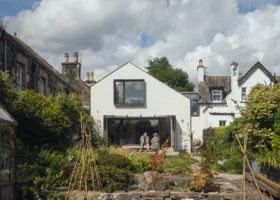
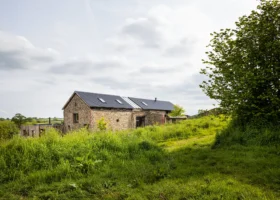
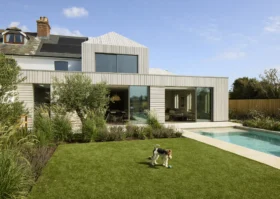
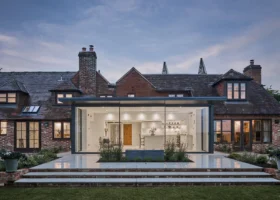


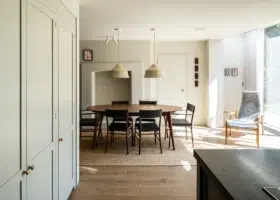
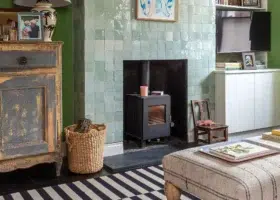
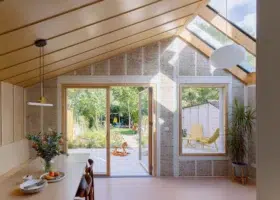
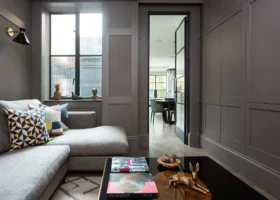
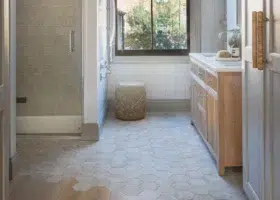








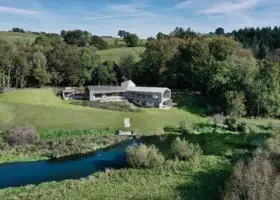
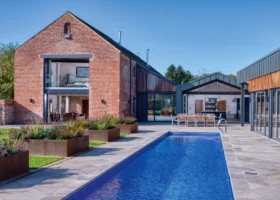
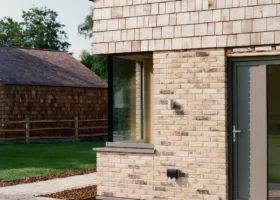
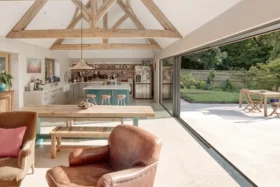
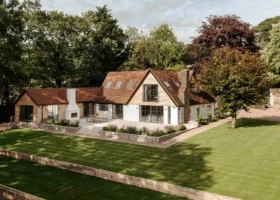
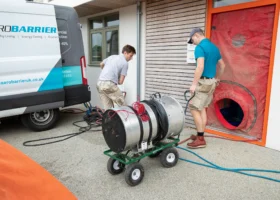
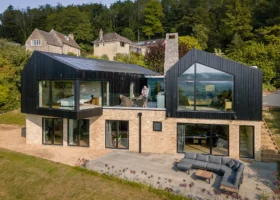
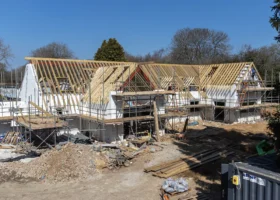
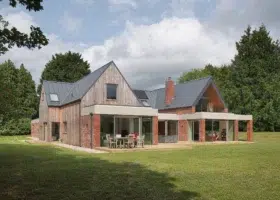

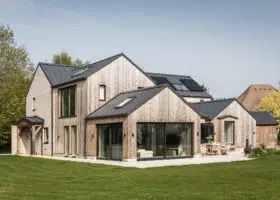



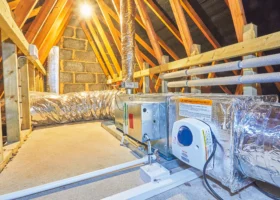
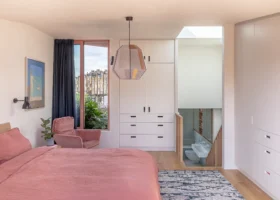
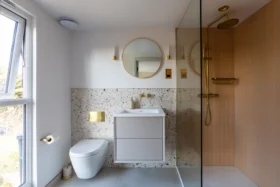
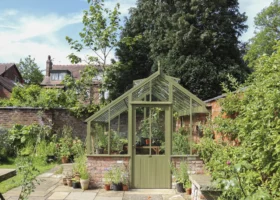


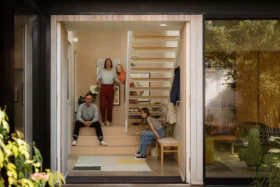
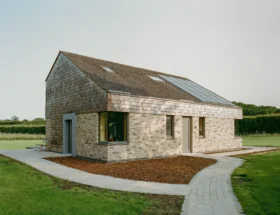

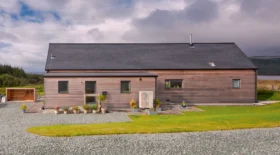
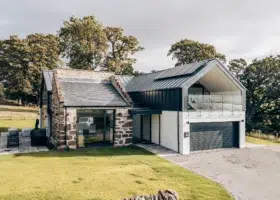
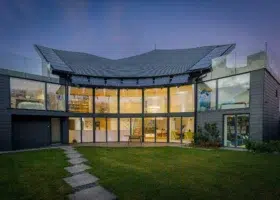


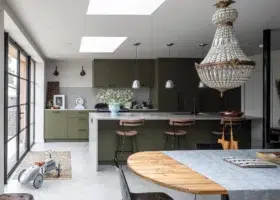
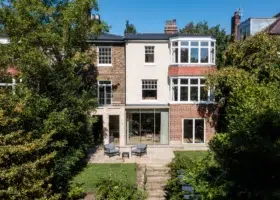
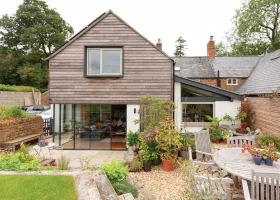
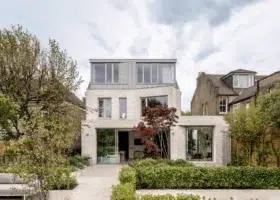







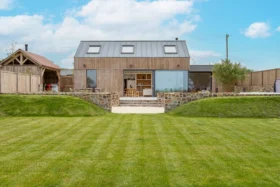











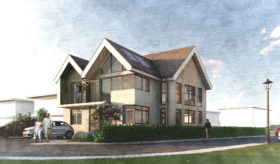
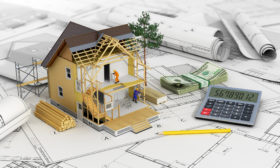
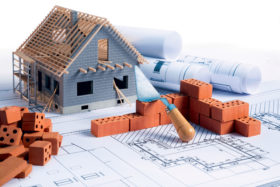




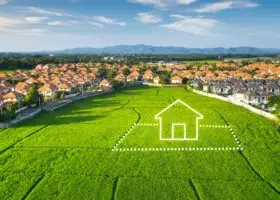
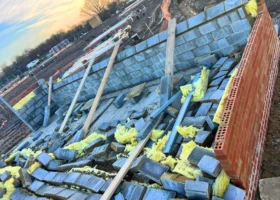
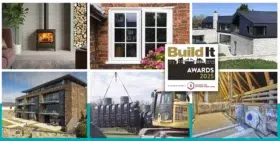
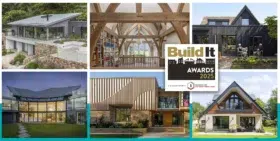




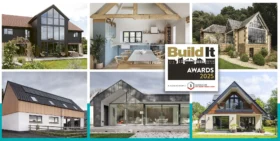
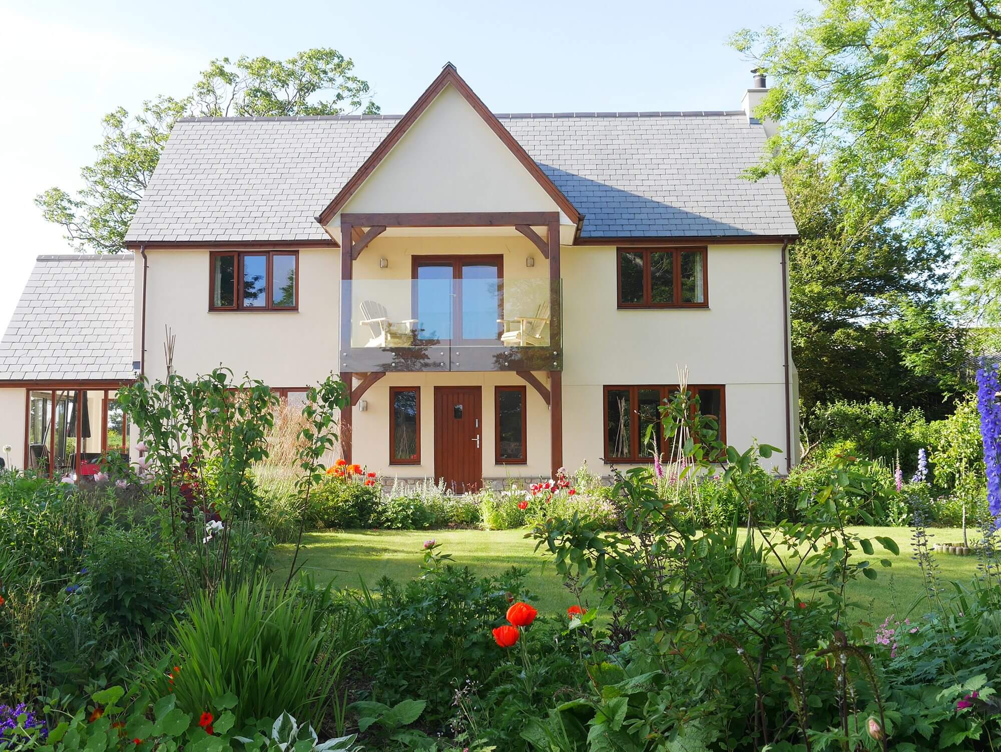
 Login/register to save Article for later
Login/register to save Article for later

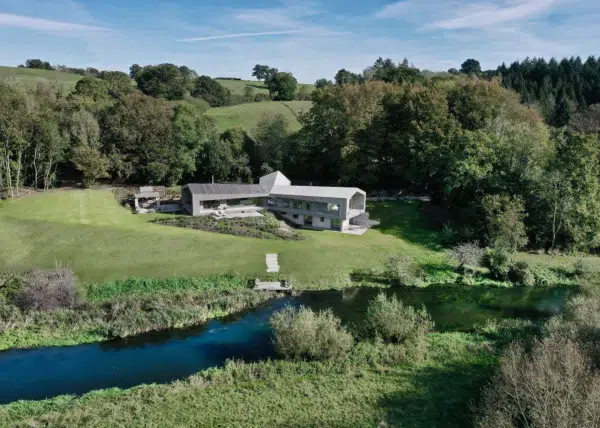
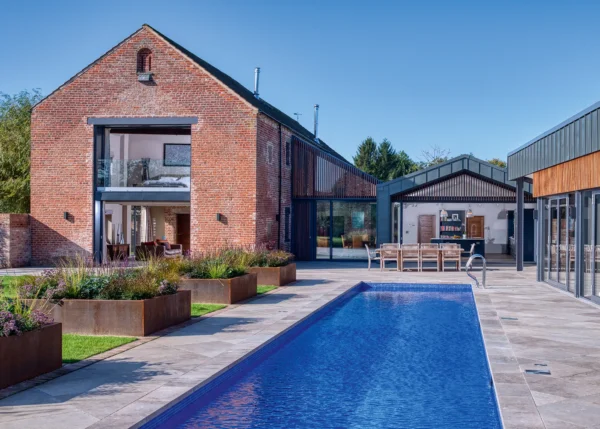
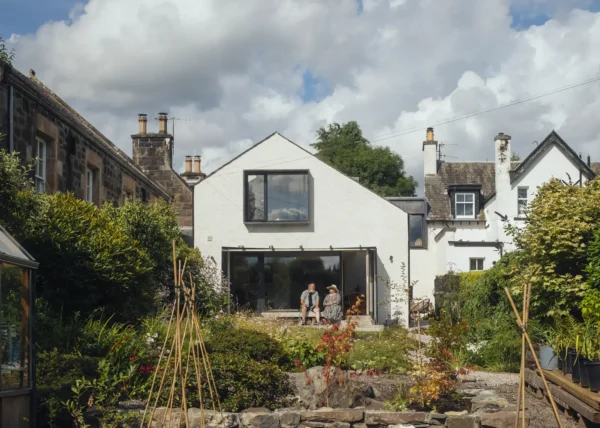
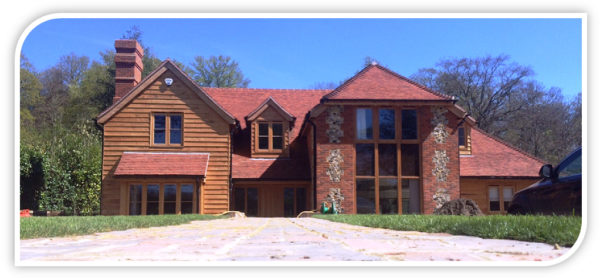
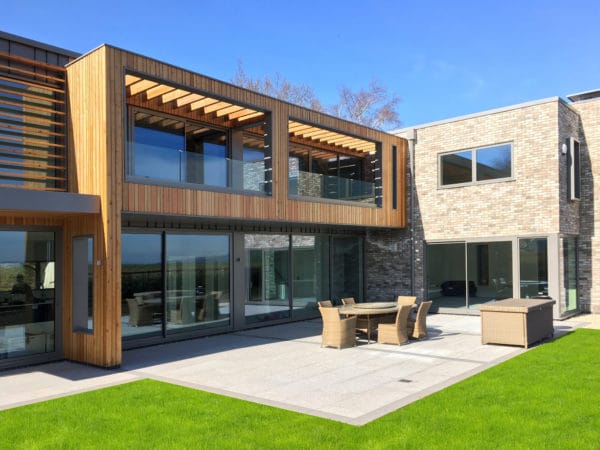
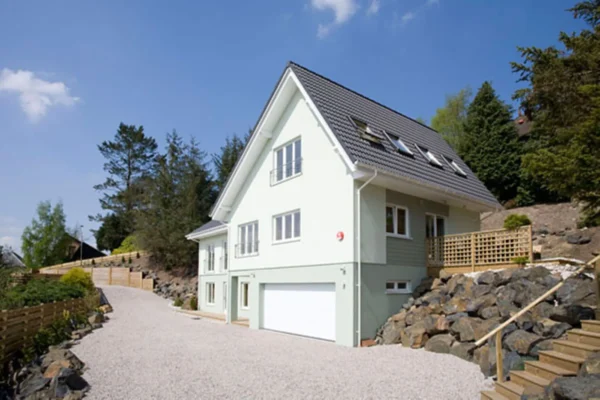
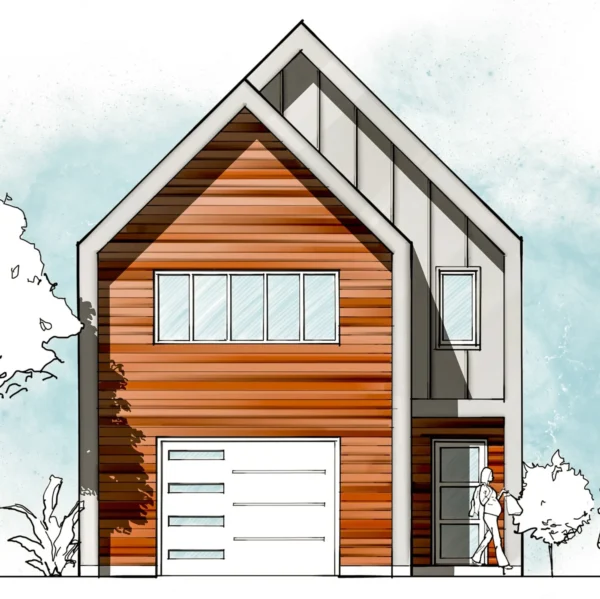



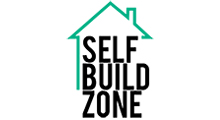
Comments are closed.