Innovation in Timber Framing
According to the UK Timber-frame Association (UKTFA), one in four new homes will be timber frame by 2008, and with over 70 per cent of the developed world now living in timber-frame housing, there is no denying its growing popularity. The major advantages of timber-frame are its speed of erection, excellent thermal efficiency, sound performance and, of course, its environmental credentials. Today it is fully recognised by financial institutions and building societies, as well as by the National House Building Council (NHBC) for guarantee purposes.
What’s new in timber frame?
Despite an average of 20 per cent fewer on-site labour days (National Audit Office 2005) and being weather-tight in less than five days, the timber-frame industry is constantly on the look out for faster and more efficient ways of producing and constructing frames.
Largely based on European designs, both Avalon Timber-frame Homes and Benfield ATT to name but two, are now producing prefabricated wall sections complete with insulation, vapour membranes, service ducts and electrical conduits, thus further reducing the amount of work that needs to be done on site and ensuring more accurate assembly. In addition, combining timber-frame (including traditional oak) construction with SIPS roofing, complete with in-built membrane, counter-batten and ventilation gaps, ensures the latest roofs are both rigid and extremely quick to build, whilst also achieving tremendous insulation qualities.
Modern build elements also mean it is possible to create larger open areas within the home. I-beams (timber version of steel RSJs) and engineered rafters and joists, which feature a metal ‘web’, all add strength and flexibility. The use of an engineered product also has the advantage of making the running of services through joists incredibly simple. Another new engineered product is Glulam (glue laminated timber), which utilises structurally graded timber laminations such as redwood, larch, Douglas fir or more usually Scandinavian pine and can be engineered into almost any shape and longer lengths for use as beams or structural framework. What’s more its attractive, natural appearance makes it ideal for combining with more traditional framing techniques. Check out Benfield ATT and The Timber-frame Company, or contact the Glued Laminated Timber Association (GLTA) on 01494 565180, www.glulam.co.uk for members in your area.
Timber frame construction is readily recognised as environmentally friendly and the UK industry is already developing the technology and building practices that will enable self-builders to meet the government’s new zero carbon homes target. Many self-builders are already looking to European-inspired energy efficient housing, and at the very least using exceptional insulators such as super thin thermal reflective foils (take a look at www.radiantguard.com) or sheep’s wool (check out Thermafleece at www. secondnatureuk.com) for its high performance thermal, acoustic qualities and zero ozone depletion.
Luxury homebuilder Stewart Milne unveiled its first zero carbon house at BRE’s Offsite 07 exhibition this June, and many UK self-build companies are looking to develop Low-E homes (Cedar Homes) and Super-E standards of air tightness (Benfield ATT).
Baufritz has taken the zero carbon concept further by making its homes carbon positive. This is achieved not only by building with timber (which stores CO2), but by using efficient building processes and using energy efficient heating systems, solar panels and state-of-the-art insulation. On average, each Baufritz house stores 50 tonnes of carbon dioxide. The carbon positivity takes into account carbon emissions produced during manufacture, construction, and transportation of the house, as well as the energy required to run the house once it is built. Alternative green energy sources are also now being offered with other packages, too.
Check out Haus UK, Weberhaus, Benfield ATT and Plan-M, and many more, for bio-energy, geothermal heat pumps, photovoltaic panels, solar power, rainwater harvesting and wind turbines.
Looking to the future
According to the National Self Build & Renovation Centre, based in Swindon, the future lies in better engineered products which offer greater strength and flexibility of design.
Increasingly there will be more off-site manufacture, leading to less time on site, quicker construction and lower labour costs without loss of quality; and ultimately the production of bespoke ‘pods’ which can simply be bolted together on site, leaving just the external skin of weatherproofing to be carried out on site. All this saves yet more valuable time and money for the end user.
Improving insulation products and attaining even greater energy efficiency than is currently achieved will be a predominant factor in the future – carbon neutral homes and passive house standards are two of the big goals, and timber frame looks like a good candidate for fulfilling those targets.
Of course, with new ideas emerging daily, there is no way we could ever give you more than an overview of what’s new to this highly innovative market. So if you are keen to be in the know, take a trip the Self Build centre in Swindon where you will find up to-the-minute detailed information on most timber-frame companies all under one roof.
Choosing a timber-frame supplier
Most British timber-framed homes are manufactured off site, be it factory-made open or closed flat panel kits, postand- beam or traditional oak framing. The former are often the cheapest and the latter the more expensive option.
Whatever your choice, look for a company that uses timber from a sustainable source. The majority of UK companies use European farmed softwood, whilst oak should come from managed woodlands. Benfield ATT has FSC (Forest Stewardship Council) certification, but any timber-frame company you’re interested in using should be happy to prove its credentials.
You can further narrow down the field by checking for recognised affiliations such as TRADA (Timber Research and Development Association) and quality standards such as ISO certification and the UKTFA’s (UK Timber-frame Association) popular Q-Mark and Q-Mark Plus assurance schemes that independently monitor suppliers, designers, manufacturers and site erectors. Potton timber-frames, for example, carry the Q-mark.
You should still request evidence of past performance, ideally by speaking to previous or current clients, along with details of guarantees offered. Also check out payment terms as most companies require a substantial deposit before starting manufacture and as production lead times can be quite lengthy, it is worth clarifying this before placing an order.
As for the actual project, you need to be absolutely clear as to the level of service you require and that offered by your potential company. Are you looking for a complete turnkey operation where everything from design through to build and interiors is taken out of your hands, or would you prefer to work closely with local contractors? If the latter is the case there must be a clear delineation of the work the timber-frame supplier undertakes (supply only or supply and erect) and the contractor’s area of responsibility.
In terms of design, would you prefer a standard design, which can often be adapted to your needs, or do you want a bespoke home, in which case you need to know whether the company has an in-house architect or will be happy to work with your own if required. Both options are catered for by British and European firms alike, and most offer help with planning and Building Regulations as standard. The majority of UK-based companies will provide a supply and erect service, leaving you responsible for groundworks and finish. However a full build service is now also often available. Not to be confused with a turnkey operation, a full build can range from simply making a building watertight, right through to groundworks, roofing, windows, doors, plastering the internal layout and second fix joinery. So check what is included and who is responsible for supplying items and materials.
You may also want to bear in mind that local supply and erect companies (for example, Welsh Oak Frame) may consider a complete build, including interior finishes, if located nearby. After all, there’s no harm in asking! When it comes to a total turnkey package there is a common assumption that these are offered by all European companies. German companies, such as Huf Haus, Form & Space, Baufritz, InnovaHouse and Weberhaus, do indeed offer this level of service, as does Dan-Wood of Poland. Sweden’s Scandia Hus only offers a supply and erect service of their ready made panels.
Photo: Facit Homes’ D Process uses computer-aided design to produce a site-cut timber frame from a mobile factory on site
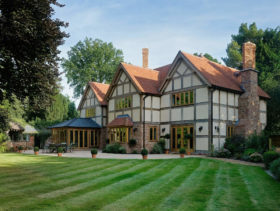
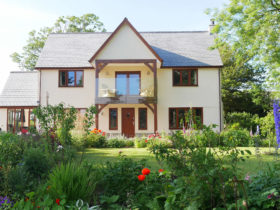
































































































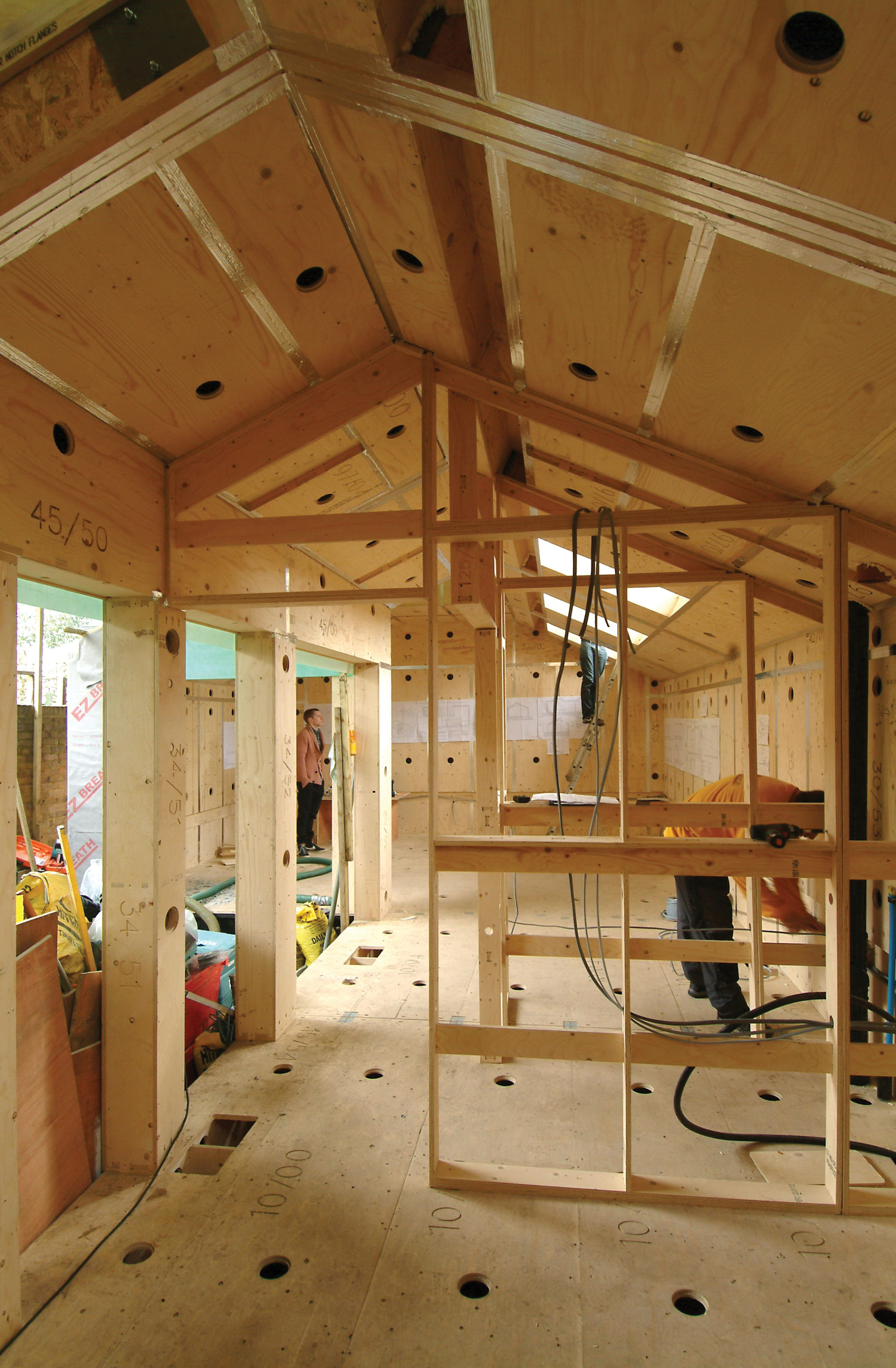
 Login/register to save Article for later
Login/register to save Article for later


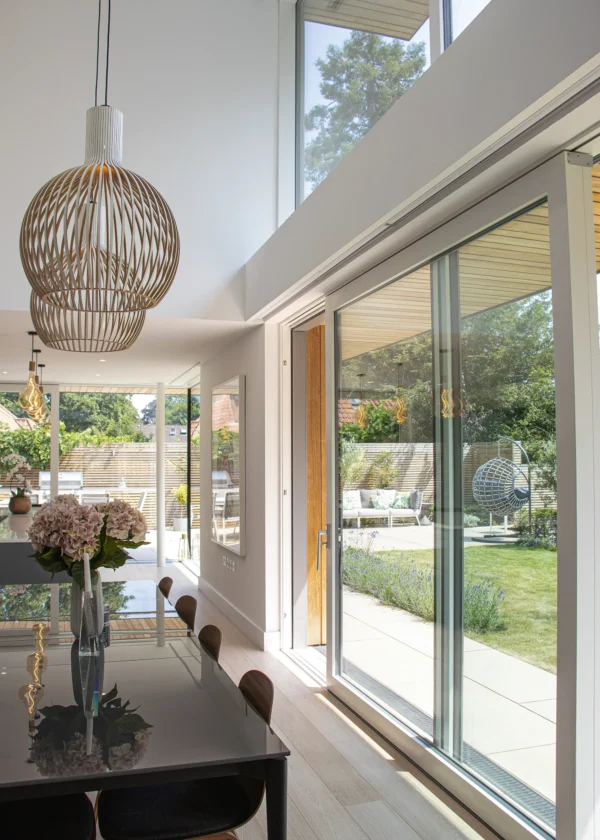
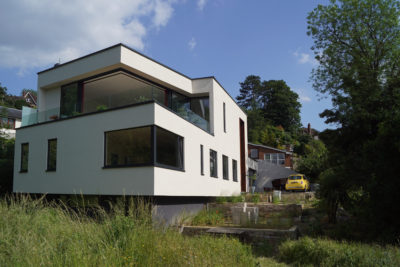
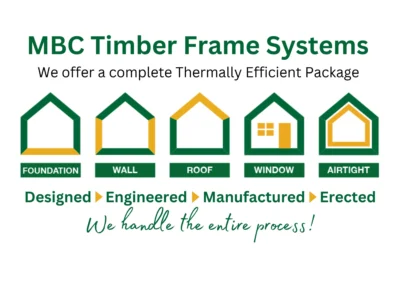
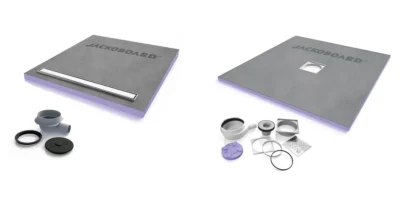
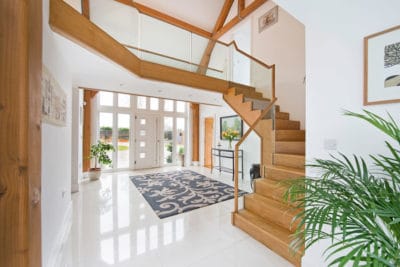





Comments are closed.