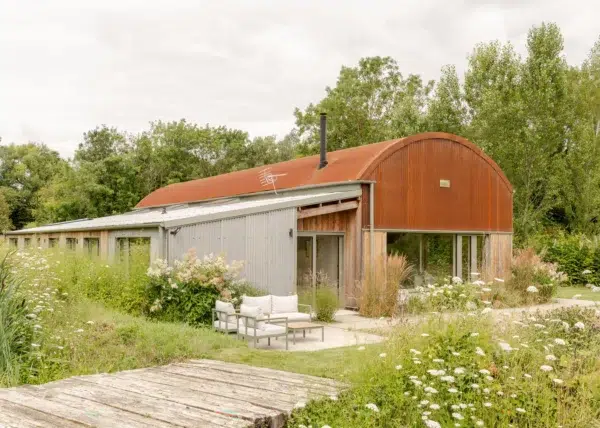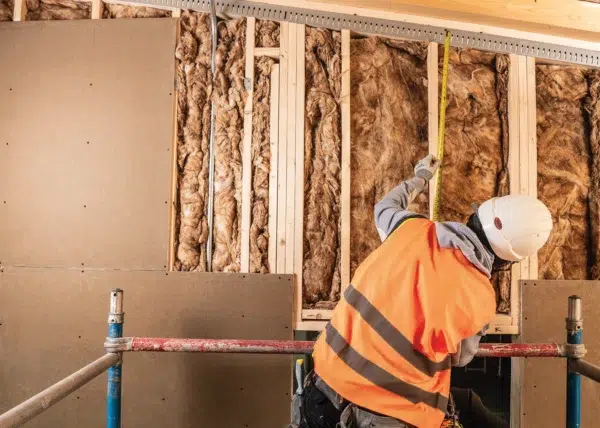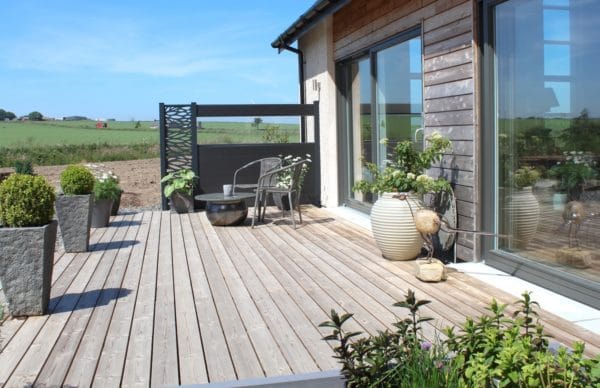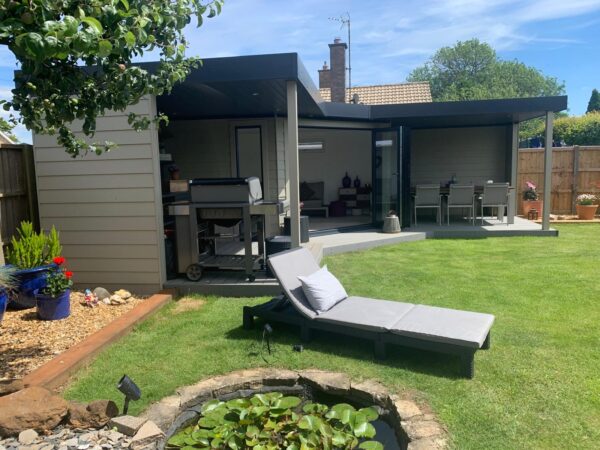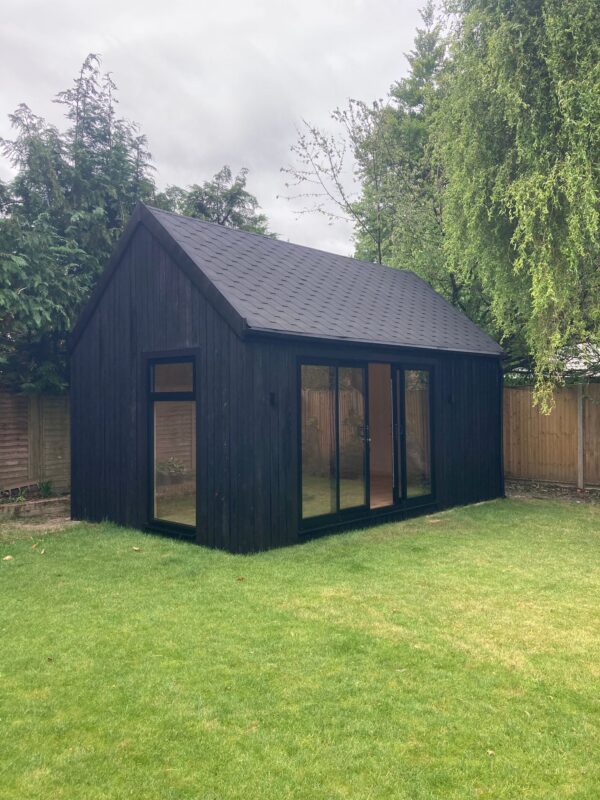Do I Need Planning Permission for a Garden Room? A Planning Consultant’s Guide
Anyone considering building a new outdoor structure will likely be wondering “do I need planning permission for a garden room?” – and with good reason. Understanding what types of outbuildings are allowed, where they can be built and how large they can be, is a complex area within planning regulations and permitted development (PD) rights.
Garden rooms may be built for uses associated with the main residential property, for example, a shed, playhouse, greenhouse, garage, swimming pool building, sauna cabin, kennel, enclosure or home office. The intended use must be incidental to the use of the dwelling itself – related to that use, not a standalone build. It should be a structure that is used by the residents of the house.
Do I need planning permission for a garden room?
The answer depends on your specific plot of land. An outbuilding linked to the residential use of a property can only be constructed on land that forms part of the curtilage of an existing dwelling. The curtilage is land which is used as part of the established residential dwelling ie that immediately surrounding a house, rather than any further separated paddock or orchard, for example.
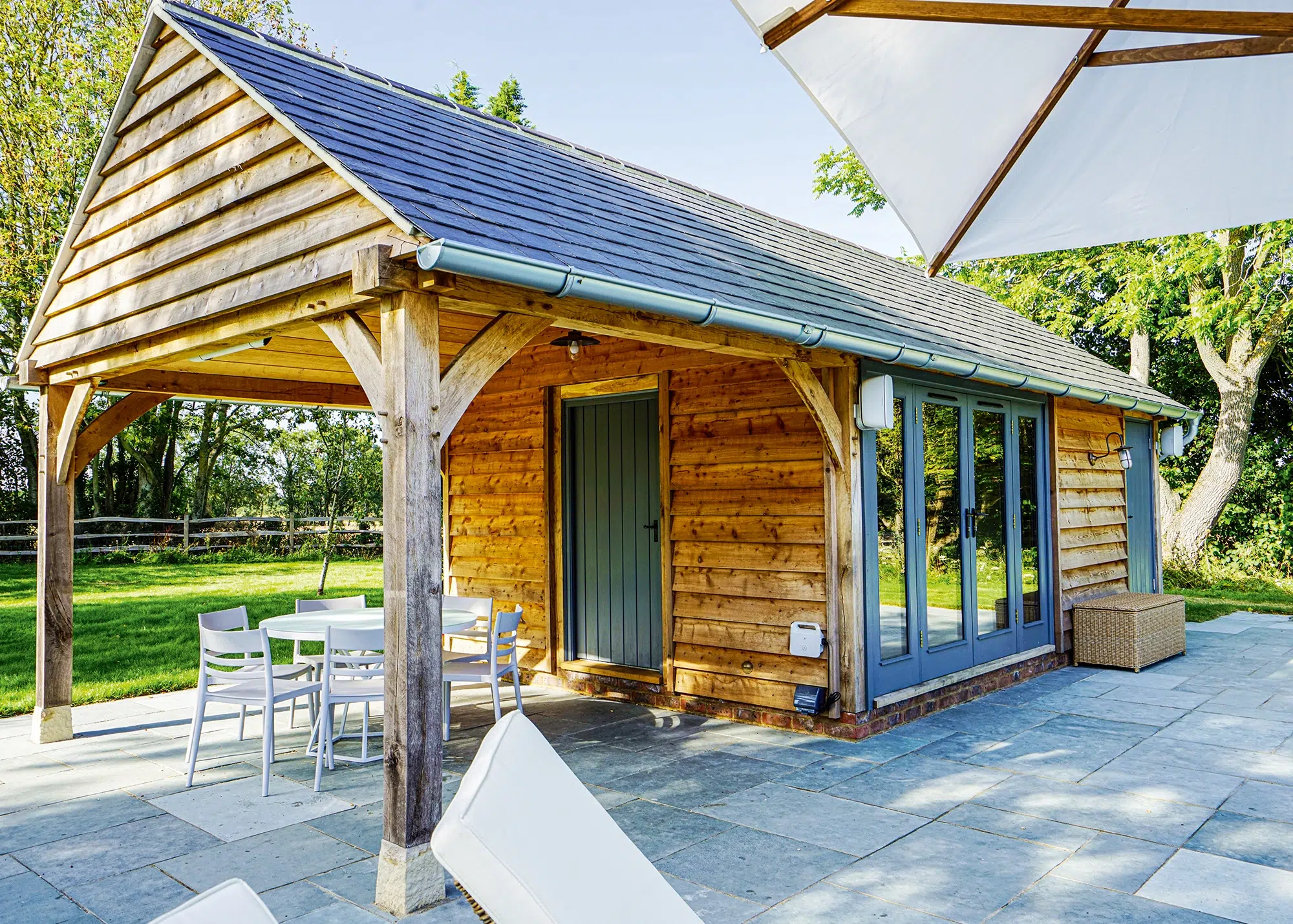
Oak Designs Co created this beautiful oak frame outbuilding with a gable roof finished in slate tiles and charming larch weatherboarding. It also comes with full-length, double glazed French doors for added character
Outside of this area, the use of the land may not be deemed to be for residential purposes. It might be classified as agricultural or non-residential, as it does not form part of the established domestic garden area. Within this curtilage, where a property benefits from permitted development (PD) rights, you will be able to construct an outbuilding without planning permission.
Can I build a garden room under permitted development?
It is imperative that you check that you have permitted development rights for your garden room project, as there are plenty of circumstances where a property may not benefit from these. It might be that they were removed when permission was granted for the original dwelling, or there might be an Article 4 Direction issued by the council which removes permitted development rights. Likewise, if your property is in a particular designation, such as a conservation area, it’s best to assume you won’t be able to build under permitted development.
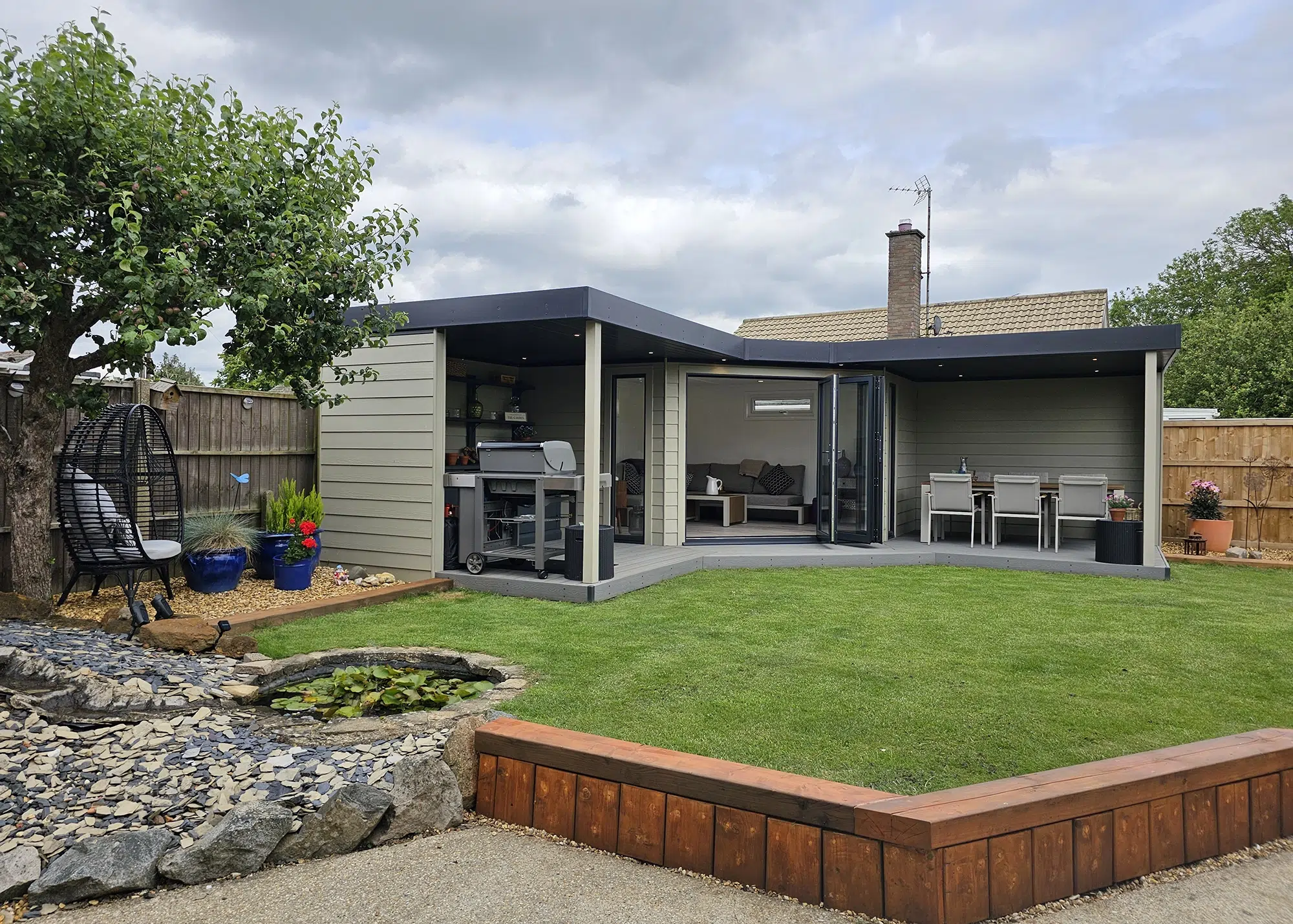
Julie and Gary were looking for a unique garden room to relax in with family and to entertain friends. They opted for a bespoke L-shaped outbuilding from Cosy Garden Rooms that houses a fully fitted kitchen, living room and an alfresco dining area
If you do have PD rights, this will present opportunities for a more straightforward approach to securing an outbuilding. It’s still sensible to confirm that what you are looking to do is lawful, before investing both time and revenue into your new buildings and undertaking any construction works. You can do this by securing a Certificate of Lawfulness. This will not only give you peace of mind, but is also beneficial if you choose to sell the property later and a prospective buyer wants comfort that any additional building is lawful.
There are certain rules to follow when garden rooms are constructed under permitted development rights:
- No outbuilding should be on land forward of the principle elevation (front) of the property.
- Outbuildings should be single storey, with a maximum eaves height of 2.5m and maximum overall height of 4m with a dual pitched roof or 3m with any other roof.
- Maximum height of 2.5m if the structure is within 2m of a boundary of the curtilage of the dwelling.
- No verandas, balconies or raised platforms.
- No more than half the area around the original house should be covered with additions or other buildings.
- In National Parks, the Broads, National Landscapes and World Heritage Sites, the maximum area to be covered by buildings, enclosures, containers and pools more than 20m from the house, is 10m².
- On designated land; buildings, enclosures, containers and pools to the side of properties will require planning permission.
- Within the curtilage of a listed building, any outbuilding will require planning permission.
In any circumstance, you cannot cover more than 50% of the garden with outbuildings or garden rooms. Nor can you build them to the front of an existing property – and remember, all of the rules for PD relate to the original dwelling (as it stood when first built, or in 1948 if already constructed).
What are the planning requirements for a garden building?
If a building is permanent – ie it can’t be moved, or the intention is not to move it – whether it is built from wood or bricks, looks like a natural log cabin or a glass box makes no difference in terms of it needing planning permission or not. The requirement for planning consent depends on whether it falls under the size parameters for permitted development (and where the other provisions apply).

Add some wow factor to your garden with this stunning curved-roof outbuilding by Warwick Buildings. Clad in rich Western Red cedar, it features classic French doors and a double-glazed casement window
However, if you do need planning for your proposed garden building, then the material it is built from and therefore the appearance of the building, will be of great importance. Planning policy will always look for good design and there will be considerations in terms of how the garden building looks in its context.
Some areas will be more sensitive and require a new building to reflect the local vernacular more closely in terms of design, appearance and materials, whereas in other locations there will likely be greater flexibility. This is where having pre-application discussions can be useful, even for smaller development proposals, to ensure you are making an application for a structure which is likely to be found acceptable.
Key takeaways to note for a garden room project
|
What should you do if your site has planning permission already in place?
If your site benefits from planning permission for a new dwelling that is not yet built, and you are wondering whether to purchase the site, it is important to consider a few things. One key question might be whether you can add an outbuilding to what the existing permission already allows for. To answer this, it is vital to look at the planning approval to inform what might be possible.
It may be that there is a condition attached which restricts permitted development rights, in which case you would need to either ask to alter the existing permission to add additional structures, or go back later and apply separately for planning permission for any proposed outbuildings. All of this has a timeline, associated costs and potential risk that you should be aware of.
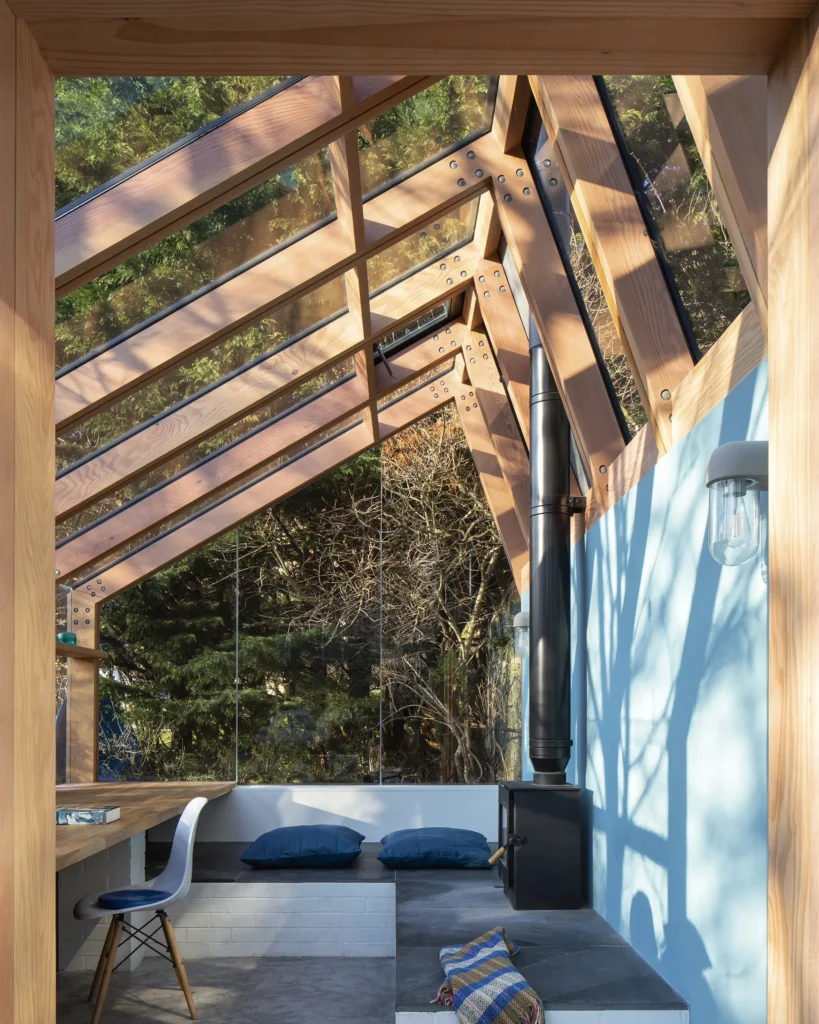
WT Architecture have replaced a dilapidated Victorian glass house with a timber structure that offers a secluded, clutter-free space for the homeowners to write in. Douglas fir timbers form the frame, which are attached to the original masonry walls with steel plates. Glazing echoes the original structure and offers the feeling of being surrounded by nature. Photo: Dapple Photography
Even if the site benefits from permitted development rights – they were not removed when planning was granted – you would need to complete the development subject to the permission, before adding anything under permitted development rights. So, you would not be able to construct your outbuilding in parallel with the development under the current planning permission.
You will need to obtain formal planning consent if your proposed design scheme doesn’t abide by local policy in terms of design; scale; impact on the existing dwelling and site; views from the street scene and any other key viewpoints; amenity impact and its impact on the surrounding ecology and trees. For this reason, it is potentially a much easier process to achieve a chic outbuilding under permitted development rights, where these are present.
If you do need to go through a planning permission route to create your dream garden building, do seek advice from your council or a planning consultant. They will be able to make sure that you are submitting the correct documents, drawings, and architectural plans to help maximise the chances of a successful outcome and avoid unnecessary delays, rejections, or costly revisions.


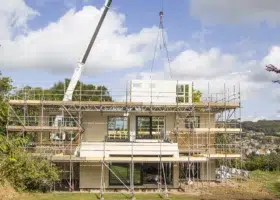
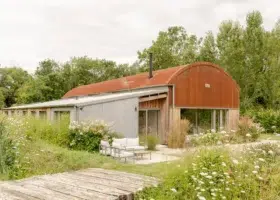

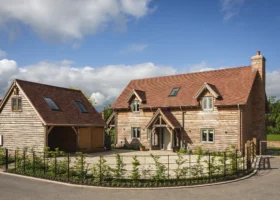


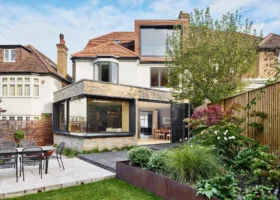
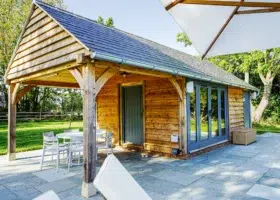
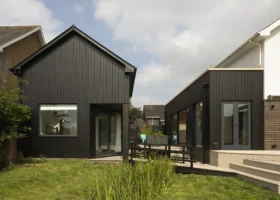
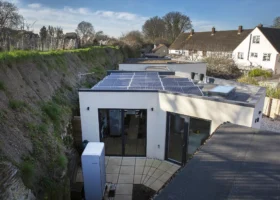




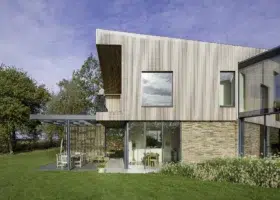
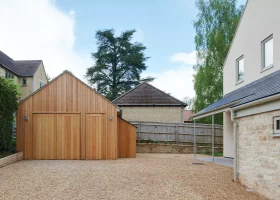
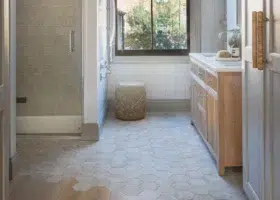

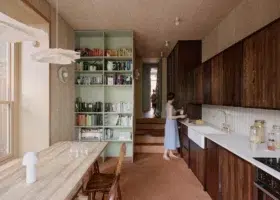








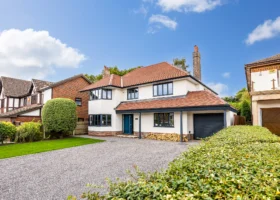

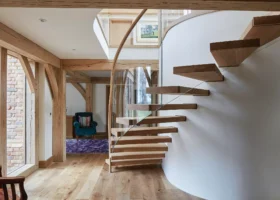






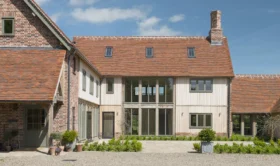
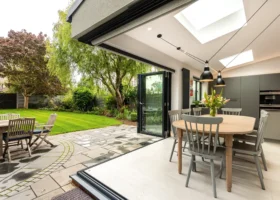
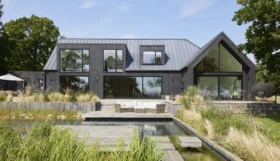
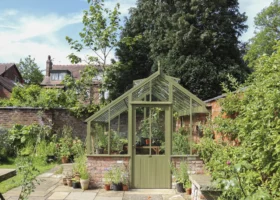


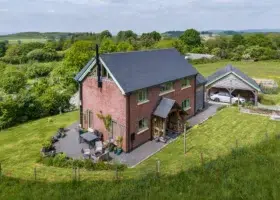
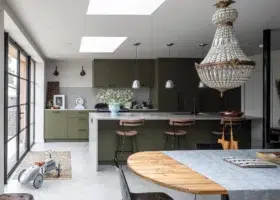
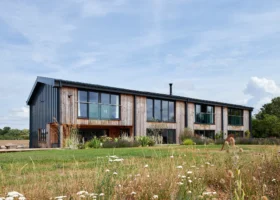
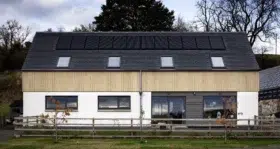
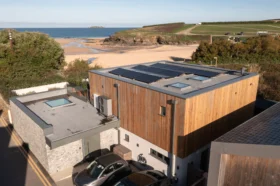


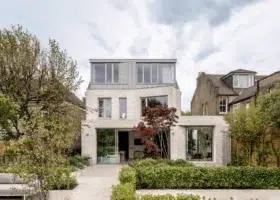
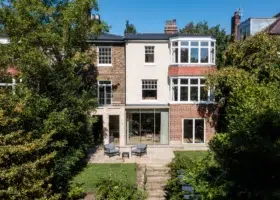
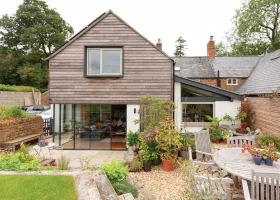

































 Login/register to save Article for later
Login/register to save Article for later


