
21st-22nd February 2026 - time to get your dream home started!
BOOK HERE
21st-22nd February 2026 - time to get your dream home started!
BOOK HEREIt’s that time of year again – the countdown to the annual Build It Awards ceremony on Friday 28th November is on. In the run-up to the event, our editorial team and the Awards judges have pored over all the readers’ homes showcased in the magazine over the last year. We’ve whittled them down to just six contenders, which are now in with a chance of winning Build It’s Best Self Build or Renovation Project 2025.
From charming rural restorations to spectacular timber frame self builds, this year’s homes highlight what’s possible when you set your mind to the task of developing a bespoke house. Our selection includes dwellings that are finished to a broad spectrum of budgets, designs and styles, cherry picked from all over the country. What they have in common is the vision, ambition and hard work required by the homeowners who created them. Though each project is worthy of taking the top prize, there can only be one victor – so we need your help to decide which property comes out on top.
The winner is chosen 100% by you, our readers. This page provides a snapshot of what went into each of the projects, highlighting their standout triumphs. For more detail, click the buttons underneath each project to read their full stories and take a deep dive into the ins and outs of every scheme. Click the button below to vote for your favourite project. Voting closes at midnight on the 2nd November.
When an old portal frame agricultural structure came up for sale, Gordon and Katie Aitken knew this was a great opportunity for the Passivhaus self build project they’d long dreamt of. “The fact we were demolishing the old shed and rebuilding on the site, whilst retaining an original stone barn to the back, was viewed favourably by the local planners,” says Gordon. The design is based on the traditional Scottish longhouse and took some inspiration from local farm sheds.
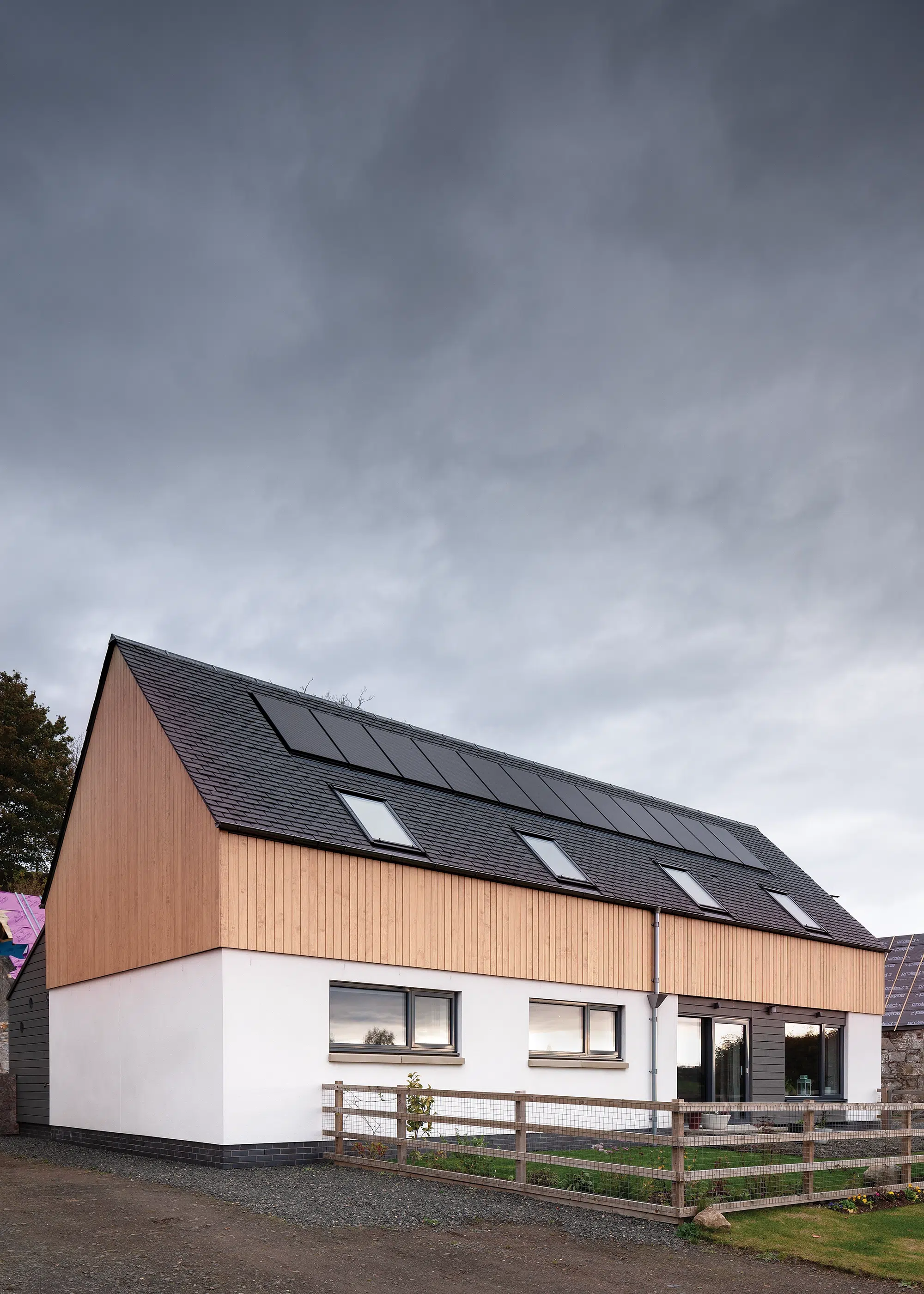
Photo: David Barbour
Gordon and Katie appointed a specialist Passivhaus consultant, Es Tresidder from Highland Passive, to guide them through the Passivhaus Planning Package and certification process. The eco house benefits from a thermally efficient and highly insulated structure; in addition to the Scotframe Valutherm timber frame kit, they bolted on external insulating blocks made of wood fibre. It’s also efficient to run thanks to solar PV, a battery store, MVHR and hot water cylinder with integrated heat pump.
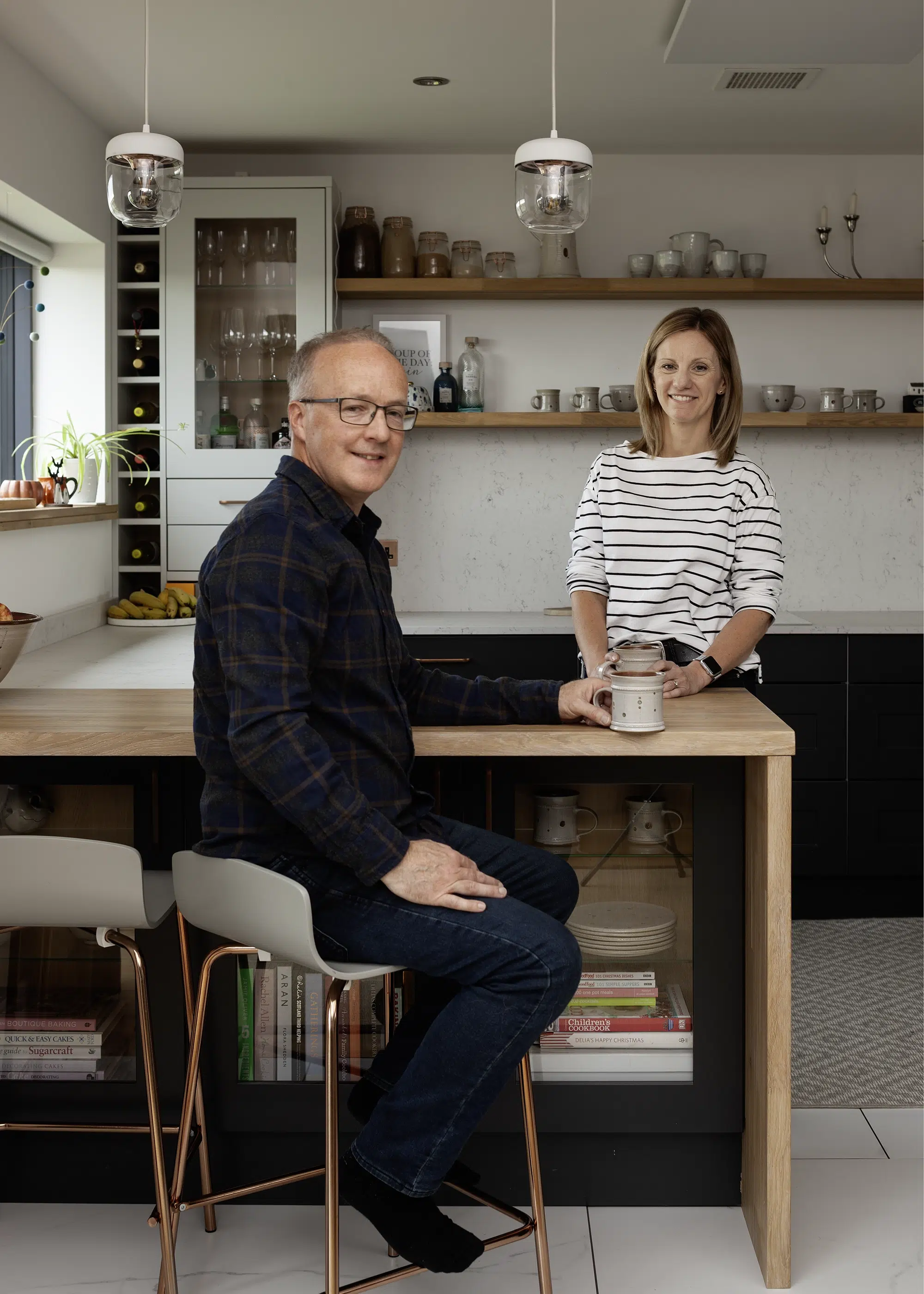
Photo: David Barbour
The couple got very hands on. Gordon project managed, getting heavily involved at the weekends and evenings. Katie would get up a couple of hours before the kids every weekend to get the painting finished. “We are very lucky to be living in such a great property, but we have put in a lot of work to get to this point,” says Katie. “What I like about this house is that there is no space that we don’t use.”
| OWNERS | Gordon & Katie Aitken |
| PROJECT | Self build (timber frame) |
| LOCATION | Perthshire |
| SIZE | 175m² |
| PROJECT COST | £281,000 |
| COST PER M² | £1,606 |
When Julian and Abigail Bernard stumbled upon a 19th century gate keeper’s lodge for sale, they couldn’t resist what the historic home had to offer. Over the years it had been extended with boxy and unflattering additions. A complication was that the previous owner had spent 10 years attempting to get planning permission to modify the house with no success.
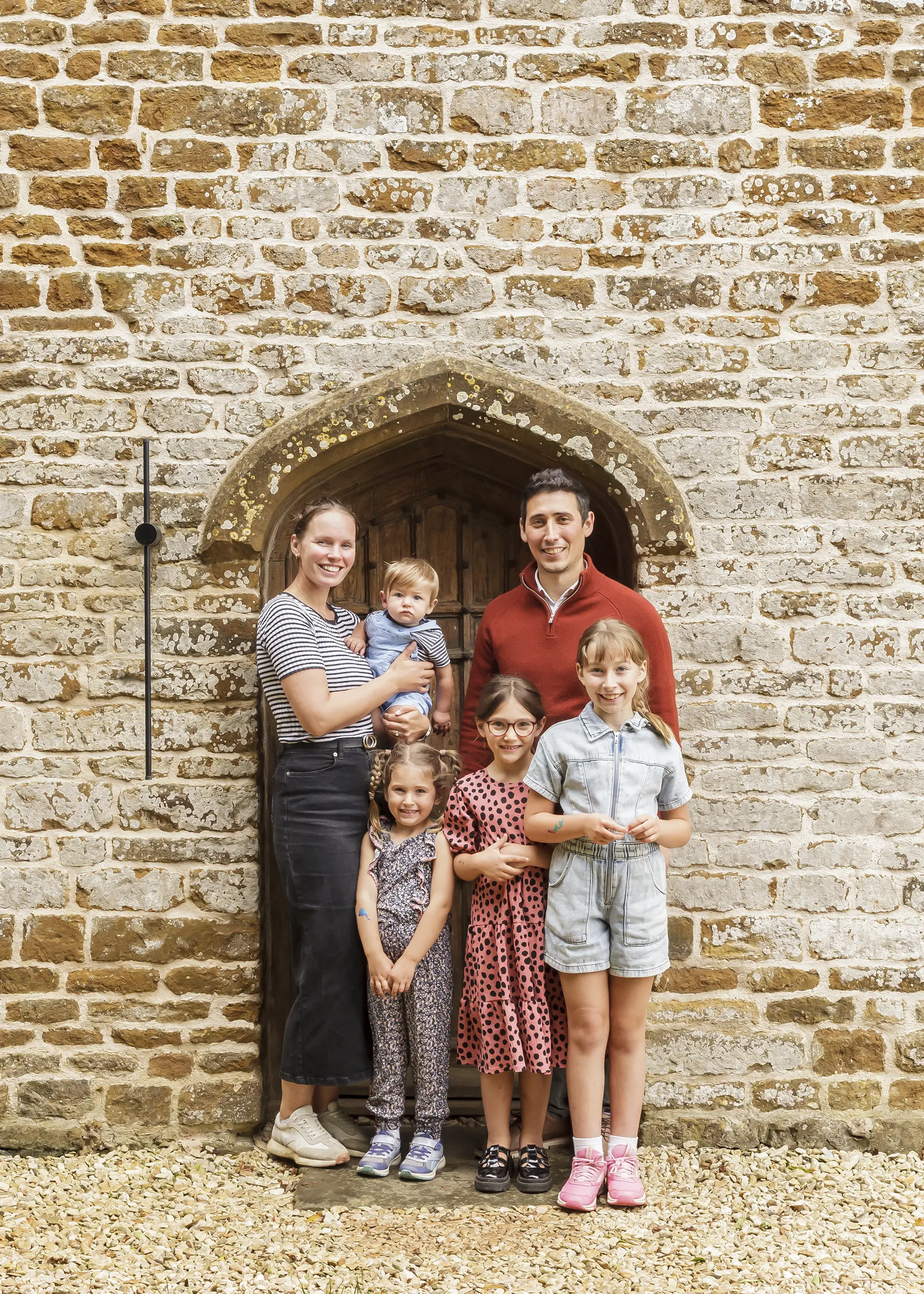
Photo: Simon Maxwell
Unafraid of the challenge, the couple worked with conservation architect, James Mackintosh, creating a design that preserved the lodge’s historic integrity. Frustratingly, the initial planning application was rejected.
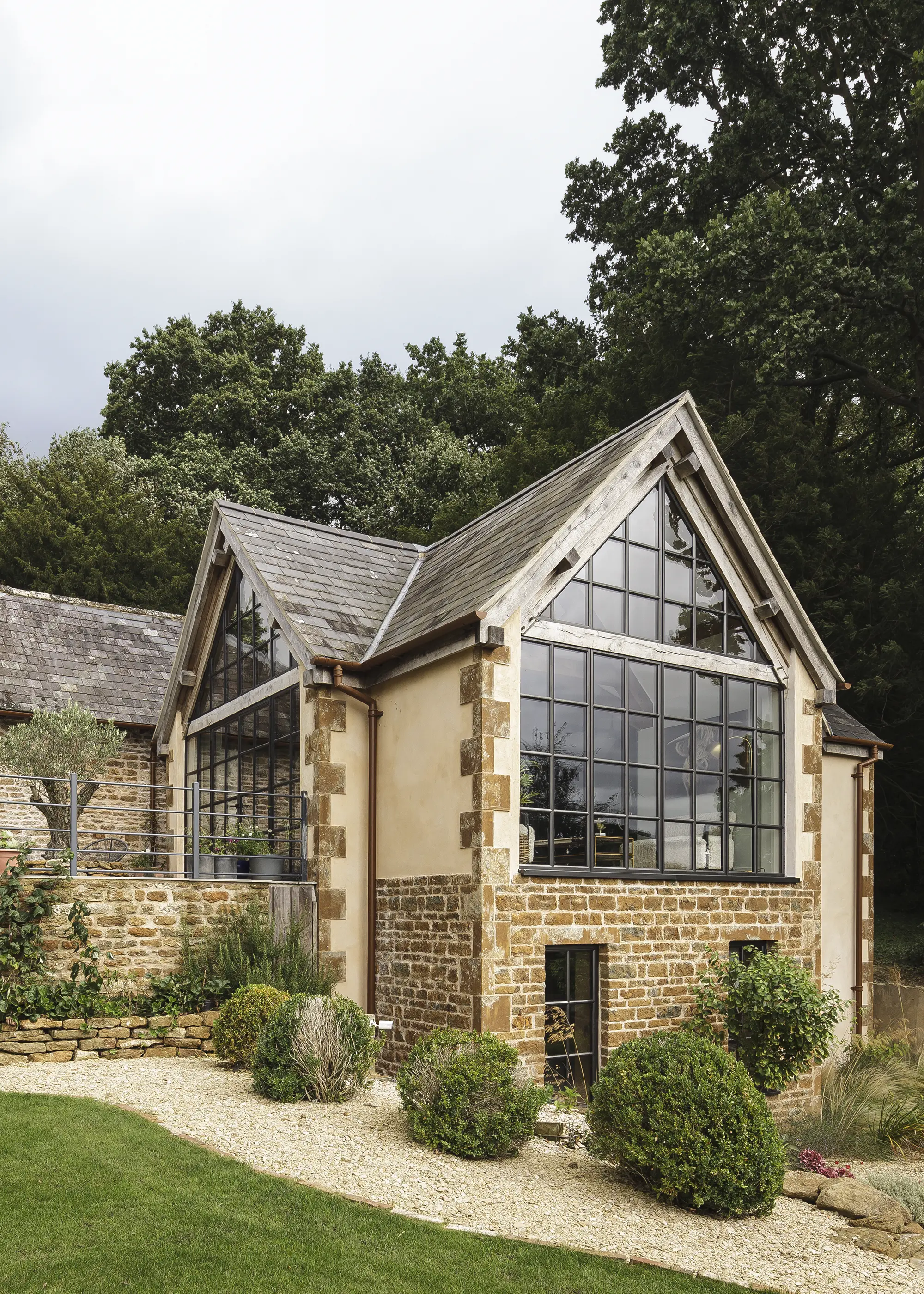
Photo: Simon Maxwell
But with some adjustments to the design and working to gather local support, after two years, they were able to start their renovation. There continued to be challenges, including starting demolition works the week before their daughter’s due date and ending up with half their planned project budget after learning their property wasn’t mortgageable… but after two and a half years of hard graft, doing everything themselves, they have a stunning home. “We basically spent two years with head torches on,” says Abigail. “But it was all worth it in the end. We get to share this beautiful home with our four kids.”
| OWNERS | Julian & Abigail Bernard |
| PROJECT | Renovation & extension |
| LOCATION | Oxfordshire |
| SIZE | 135m² |
| PROJECT COST | £245,000 |
| COST PER M² | £1,815 |
Julie and Rick Anderson’s plans to buy a bungalow by the sea soon changed after chatting with a farmer at Christmas drinks. Julie’s sister and brother-in-law had just built a new house on the farmer’s land and the next-door site with a large chicken shed on it was available for development. “We hadn’t been thinking about self building, but three gin and tonics later our curiosity piqued,” says Julie. “We visited the farmer the next morning (Boxing Day) and negotiating the plot size and price.”
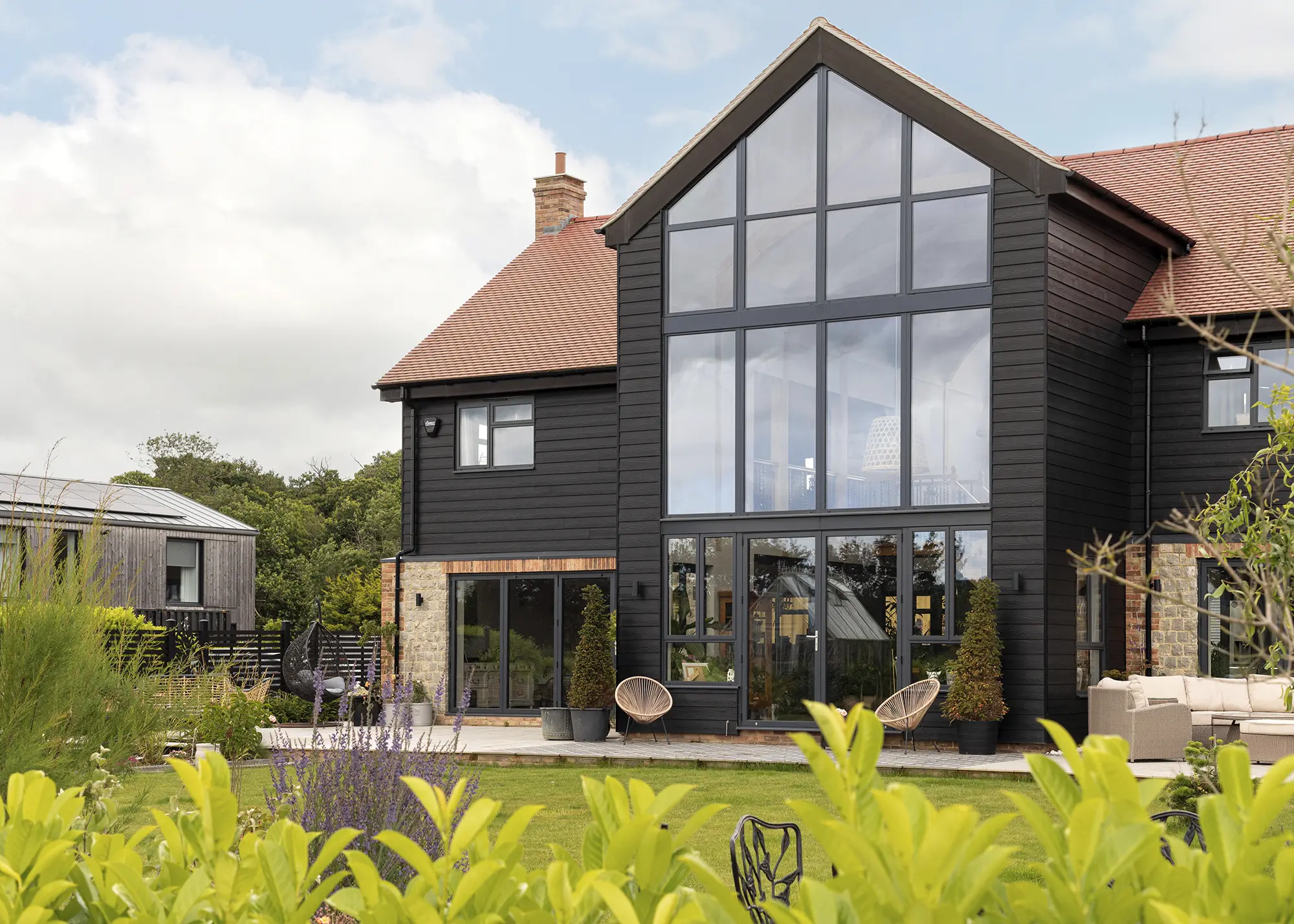
Photo: Katherine Malonda
They worked with James Rich of JRD Architects to come up with a design as close to Passivhaus as possible. “We wanted lots of glass, local Kentish ragstone and cladding we wouldn’t have to paint every year, with oak accents internally,” says Julie. The finished home features a highly-insulated prefabricated timber frame and triple glazing. The couple benefit from underfloor heating, rainwater harvesting and a wastewater recycling unit.

Photo: Katherine Malonda
The timing with Covid brought materials shortages and price fluctuations, but things were largely straightforward for the build. The glazing is an expansive and bold feature, with views across the Kent countryside, while the oak staircase is an eye-catching centrepiece. “I never thought I’d have a bespoke home,” says Julie. “I feel so lucky; and it all came about by chance!”
| OWNERS | Julie & Rick Anderson |
| PROJECT | Self build (timber frame) |
| LOCATION | Kent |
| SIZE | 273m² |
| PROJECT COST | £550,000 |
| COST PER M² | £2,015 |
read the full story VOTE FOR THIS HOME
In 2021, a fire broke out in Len and Yvonne Rose’s thatched cottage, destroying their home of more than 20 years and leaving them with nothing but the clothes they were wearing. “We’re in our 80s and had to decide – sell the land and buy another house or rebuild on the same plot,” says Yvonne. Deciding that they weren’t going to find a nicer location, they looked to self building, even though it was a completely new venture for the couple, who had never tackled a renovation or any other type of development.
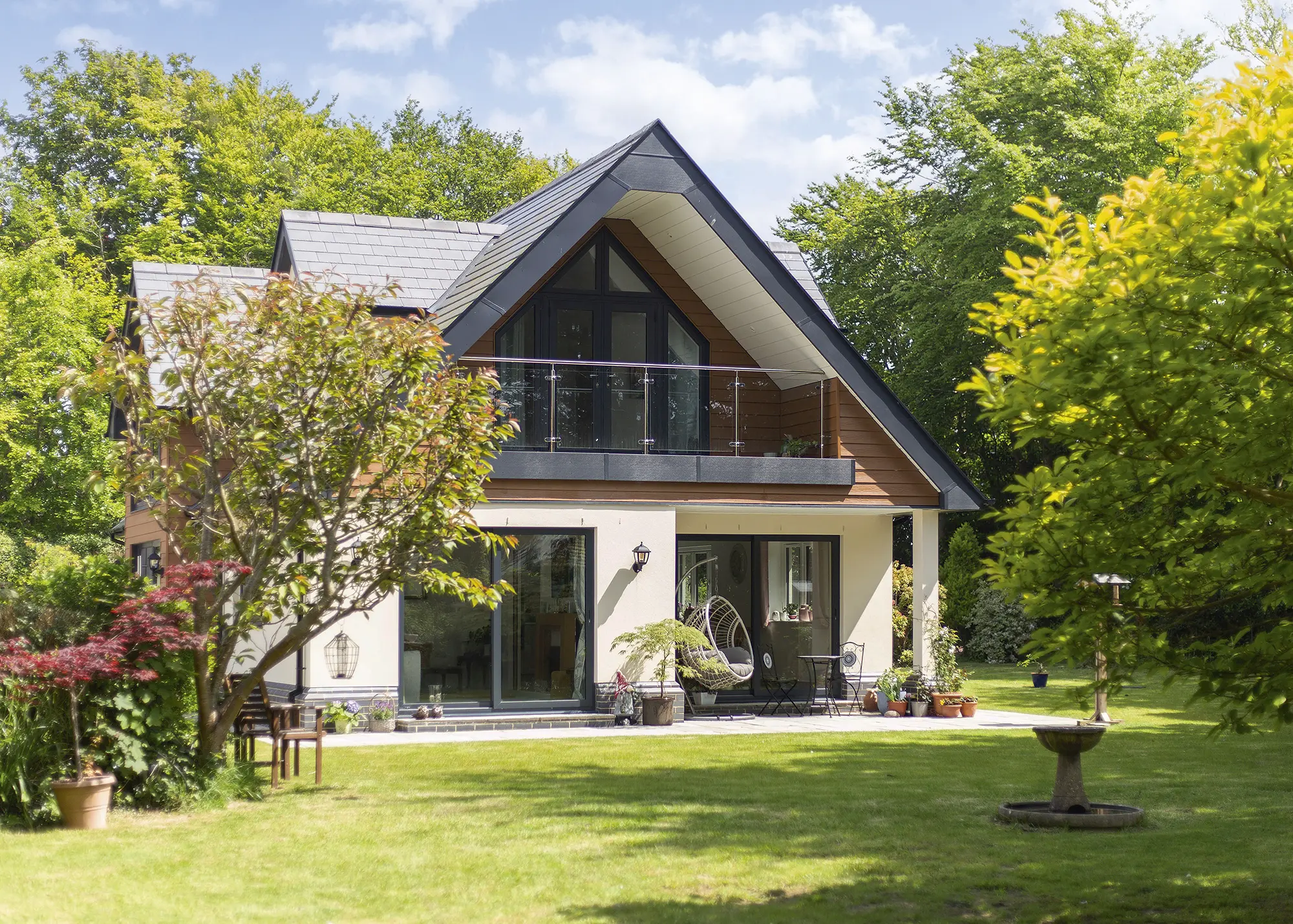
Photo: Fourwalls
After something modern and new, with help from daughter Melonie, they found Scandia-Hus. Going down the package home route felt like the quickest way to progress the project and they were instantly drawn to the company’s chalet-style Cranbrook house design. “I loved the balcony and the downstairs snug that could become a bedroom – it felt right for us,” says Yvonne. They opted for the building set and shell erection package, with Scandia-Hus putting them in touch with Peter ‘Robbo’ Robinson of PJR Carpentry & Joinery to take the project from there.
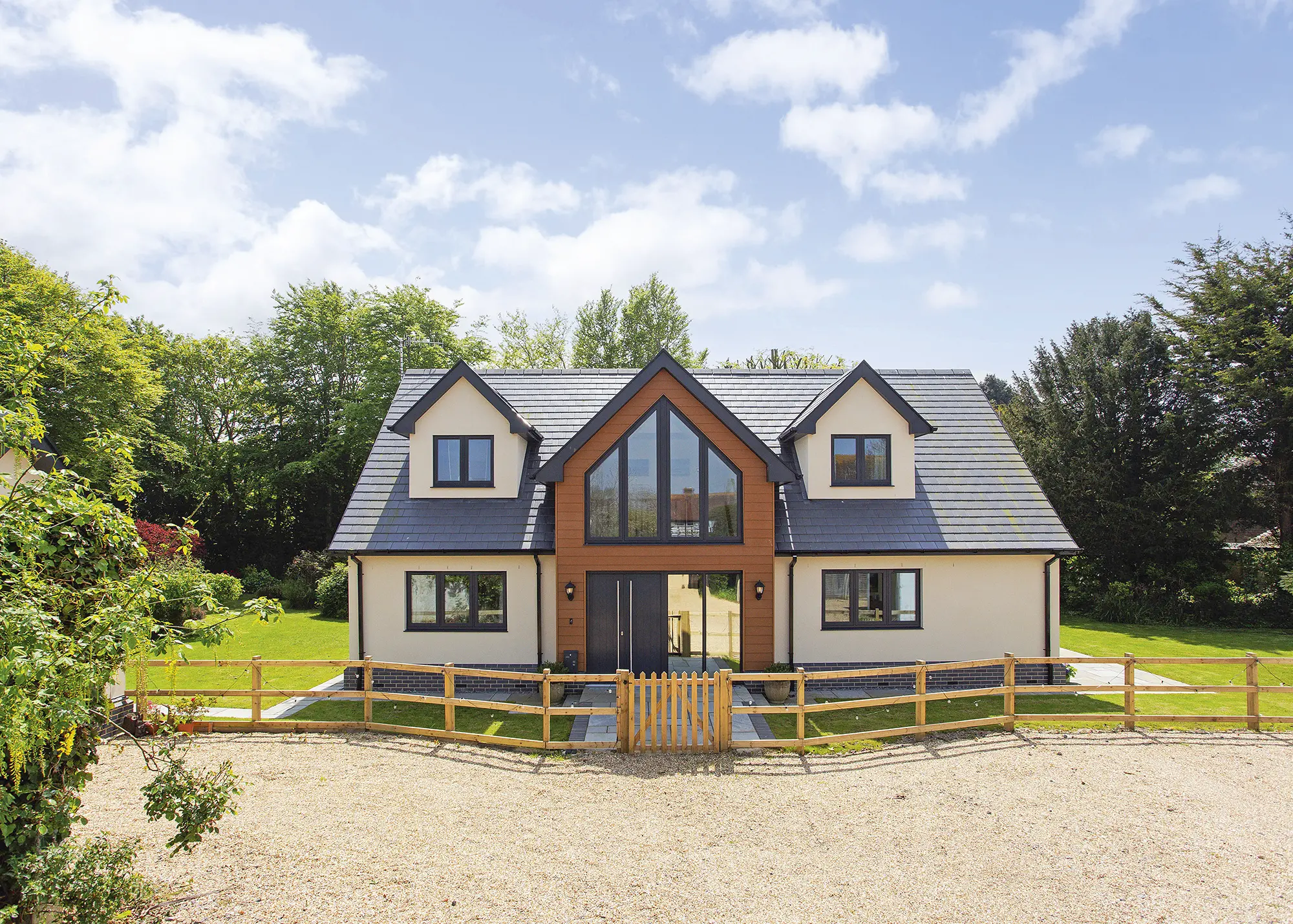
Photo: Fourwalls
As with most major builds, there were a few hiccups along the way – such as when the team needed to stay after dark to urgently fix a leak after a delivery lorry ran over a waterpipe, or when the glass for the windows didn’t fit and had to be sent back to be remade. Otherwise, the project ran smoothly and the couple are thrilled with the result.
“Of course, it was awful to lose photos and family mementoes – but in some ways it felt refreshing to start again,” says Yvonne. “Our new home is very easy to live in; there’s no maintenance and our bills are really low. It’s especially comforting to still live on the same plot of land with our friends and family around us.”
| OWNERS | Leonard & Yvonne Rose |
| PROJECT | Self build (timber frame) |
| LOCATION | West Sussex |
| SIZE | 146m² |
| PROJECT COST | £584,670 |
| COST PER M² | £4,005 |
After several years renting a small barn conversion, Rhodri and Meinir Jones took the opportunity to buy their home and have transformed it into a smart and practical family house filled with natural light. An architectural designer, Rhodri had so many ideas of what to do with the space, working through 30 iterations of the design over the next four years. The modest garden was integral to the scheme; “I completed the garden plan before I did the internal drawings, and all the rooms connect to this outside space,” says Rhodri.
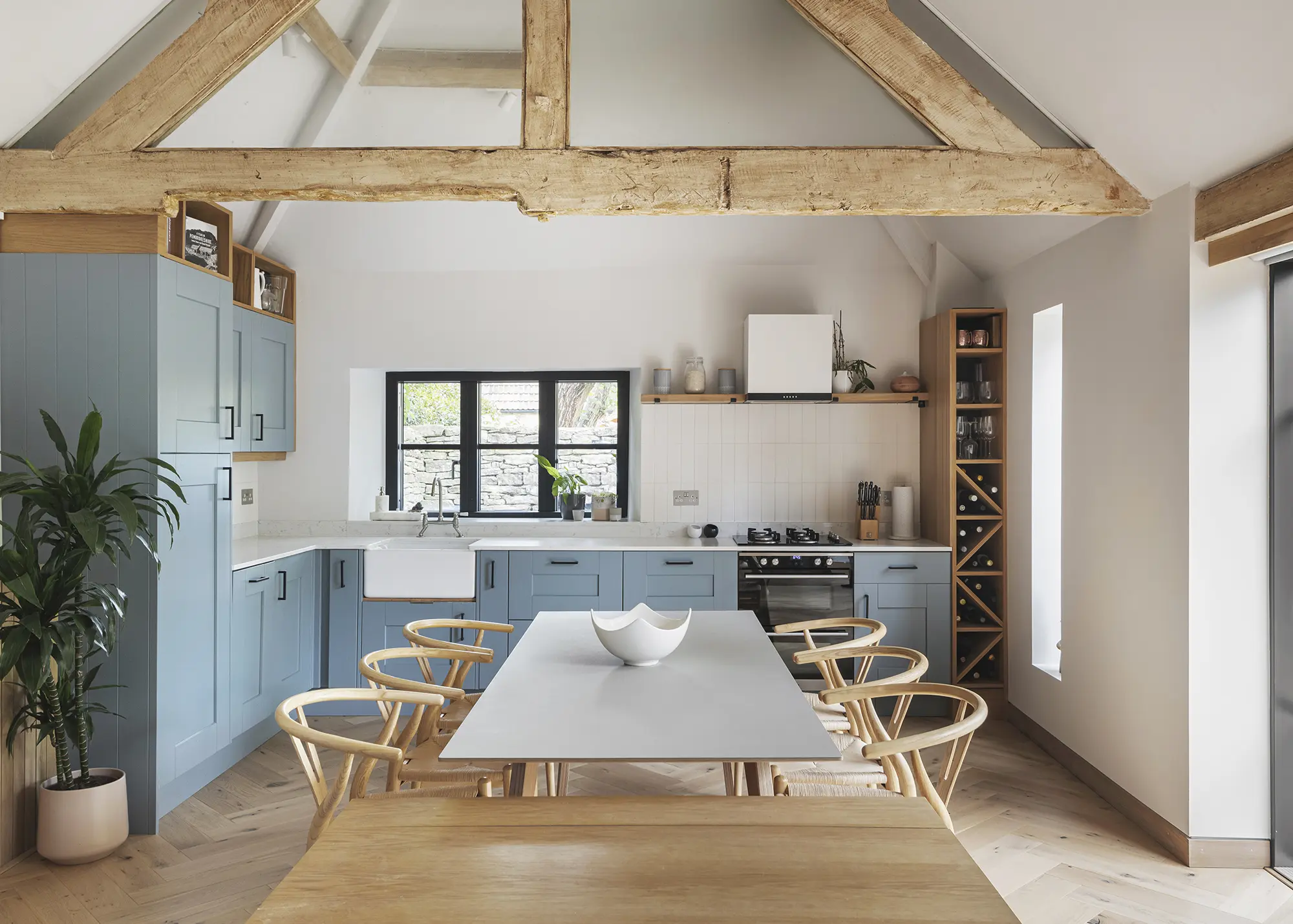
Photo: Pete Helme
The property’s positioning within the curtilage of a listed building was a major consideration. To meet the planning requirements, the extension incorporates both a flat roof section and a pitched slate roof, contrasting with the original barn’s clay tiles. SIPs were chosen as the construction method because of the quick build times and engineered accuracy. Challenges included the need to underpin the neighbour’s boundary wall and managing surface water drainage, which required the installation of a tank system.
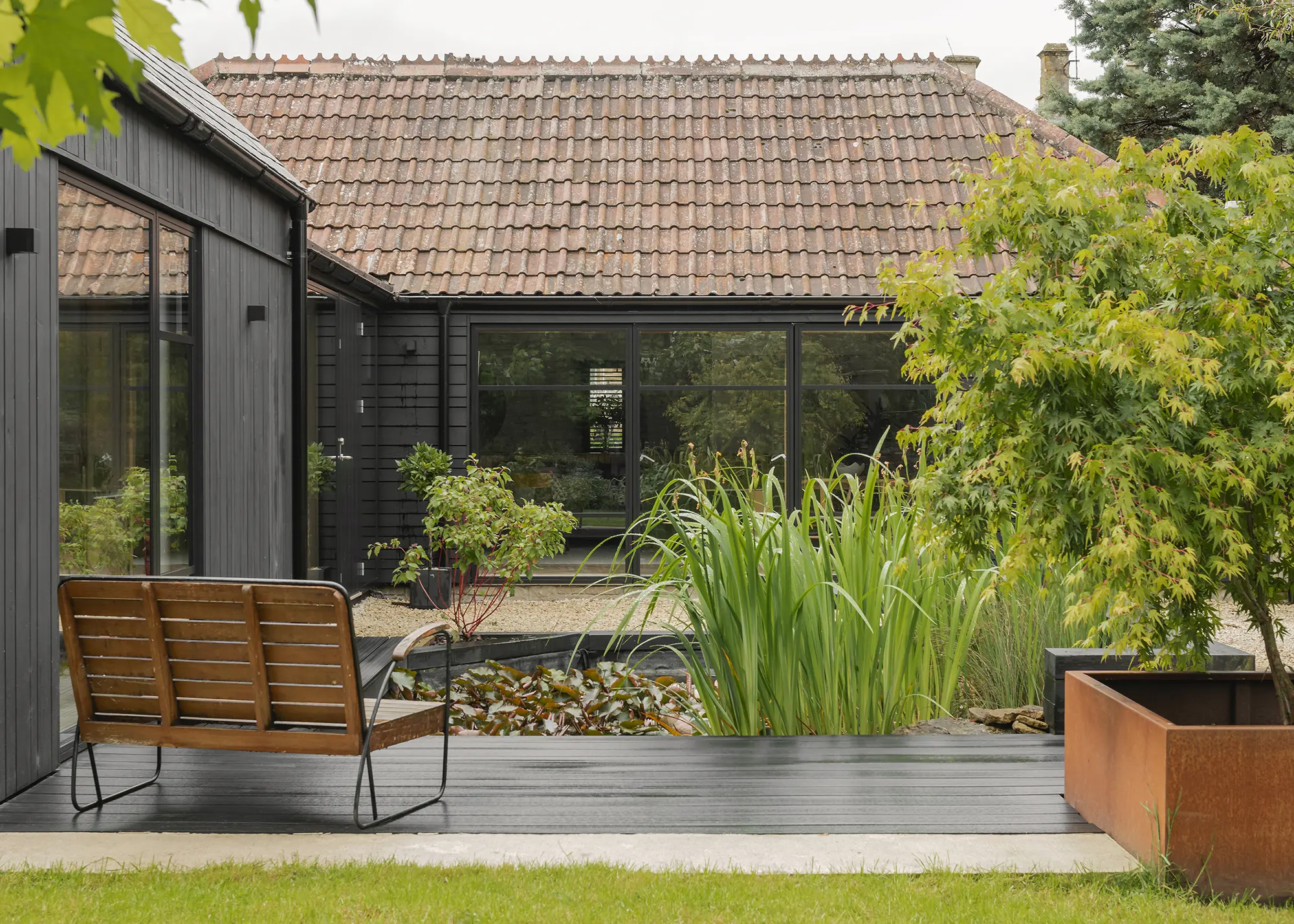
Photo: Pete Helme
The couple got hands on with the build, living in the house throughout. “I worked full weekends and every evening for two years. I developed project fatigue and there were some dark days,” says Rhodri. With baby Steffan arriving just a couple of months after the home was finished, Rhodri and Meinir are thoroughly enjoying their beautiful home with its calm and minimalist interior. “This project has helped facilitate family life,” says Rhodri. “Even though it’s small in plan, we have everything we need.”
| OWNERS | Rhodri & Meinir Jones |
| PROJECT | Renovation & extension (SIPs) |
| LOCATION | Wiltshire |
| SIZE | 190m² |
| PROJECT COST | £124,000 |
| COST PER M² | £653 |
read the full story VOTE FOR THIS HOME
When Linda and Vic bought a dated 1980s bungalow on the outskirts of Glasgow, they could see its potential. Working with Farahbod Nakhaei of NVDC Architects, they looked to almost double the footprint of the building, which has gone from 150m² to 280m².
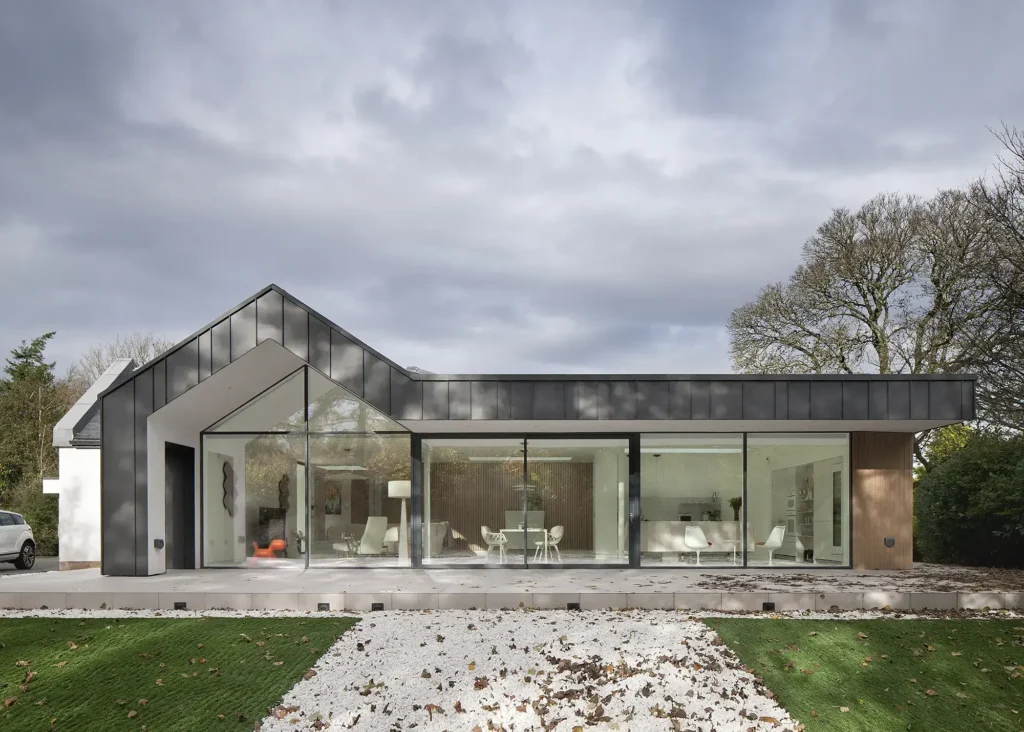
Photo: David Barbour
An L-shaped extension wraps around the house, with the two main bedrooms on the east elevation to catch the morning sun. More than 50% of the external walls were removed and a steel frame was put in to support the roof structure. This allowed for wow-factor architectural details like the glass corner in the master bedroom.
All the windows were replaced with new triple glazed units from Rationel and the original slate roof upgraded. Having previously had no insulation, all the existing walls have now been insulated from the inside to help create an energy efficient building. An air source heat pump powers underfloor heating and the swathes of glazing have been designed with a roof overhang to limit excessive solar gain.
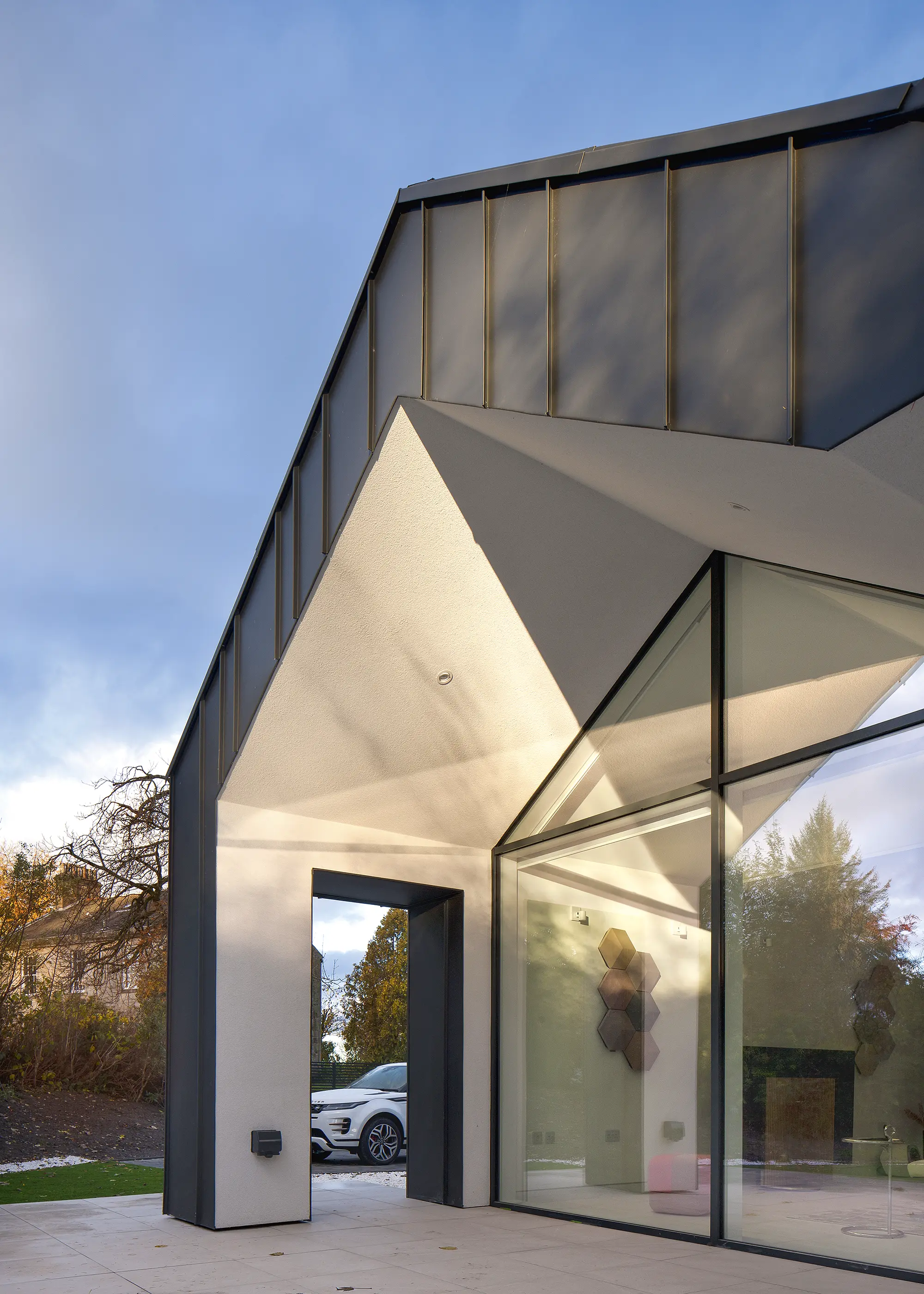
Photo: David Barbour
Having previously lived in a Victorian home with amazing 4.5m tall ceilings, the couple wanted a feeling of height in the rooms. With this in mind, rooflights have been strategically placed to illuminate deeper areas of the building. Bright white interiors and modern details help to enhance that feeling of spaciousness. “It’s full of sunshine, even on a grey day,” says Linda. “It’s given us the lifestyle we wanted and there is a real sense of calm through the house.”
| OWNERS | Linda & Vic |
| PROJECT | Renovation & extension (Timber frame & steel) |
| LOCATION | Renfrewshire |
| SIZE | 280m² |
| PROJECT COST | £731,000 |
| COST PER M² | £2,611 |
