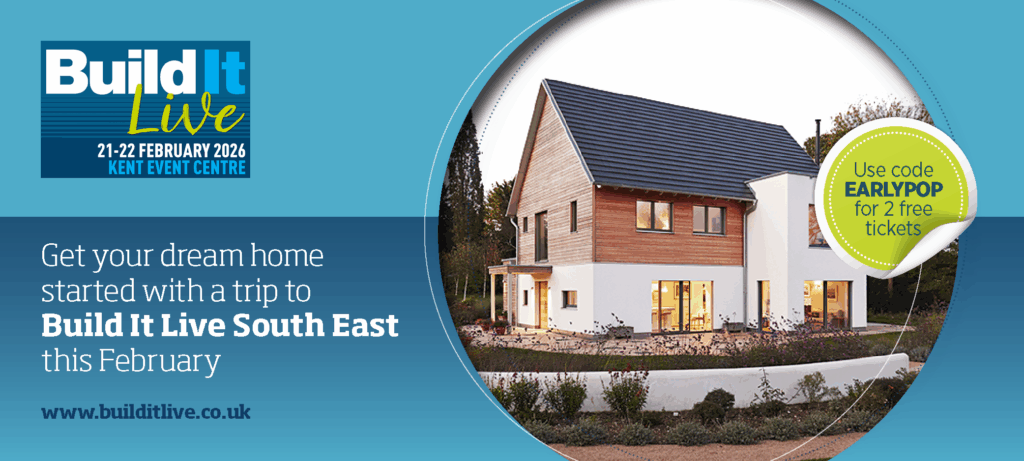
21st-22nd February 2026 - time to get your dream home started!
BOOK HERE
21st-22nd February 2026 - time to get your dream home started!
BOOK HEREAs creatives, the homeowners for this new self build wanted a design that would allow them space to pause and reflect whilst taking in framed views of the landscape beyond. The interiors created are as much for living as they are a container of the many objects and art work that they’ve collected. The result of that brief is a home rich in material textures and craftsmanship that immediately feels timeless.
The design combines dark grey render, blue Lias stone and natural larch cladding to define as well as integrate the different volumes into their setting. The forms rise from the reinstated stone ha-ha with materials chosen to play on the rich patterns, textures and processes found in the textile industry to shape a unique home. MBC Timber Frame’s structural system has enabled a new super-insulated, super airtight and environmentally conscious home with integrated solar panels and heat recovery systems, building on Passivhaus principles.