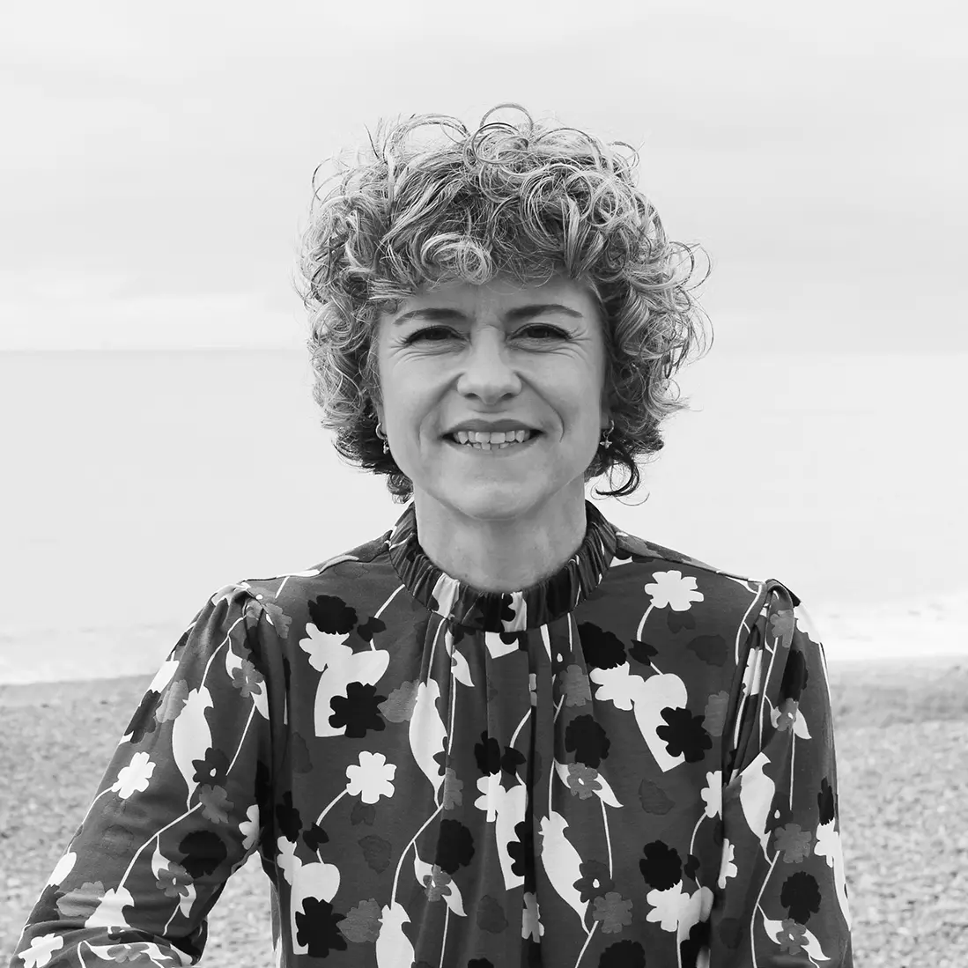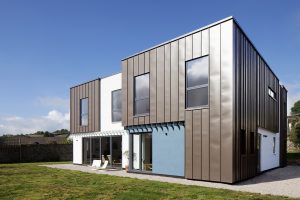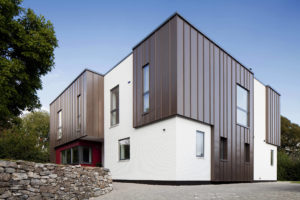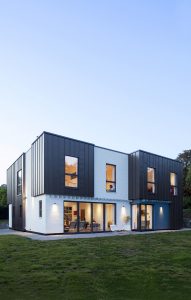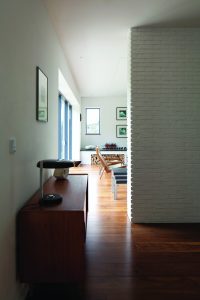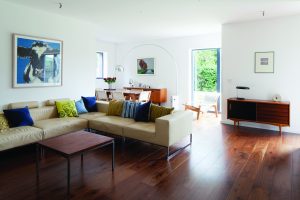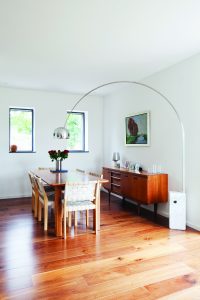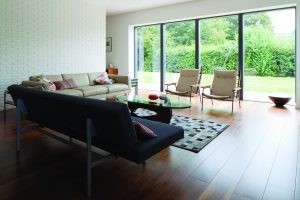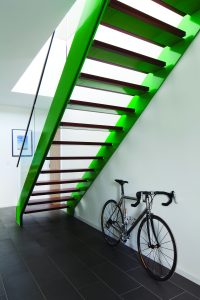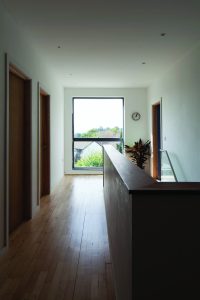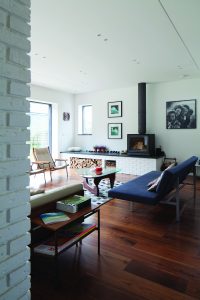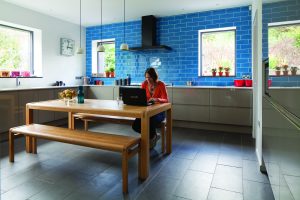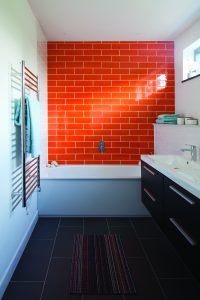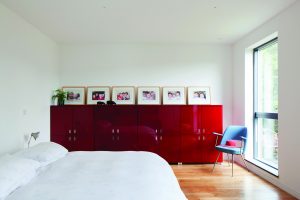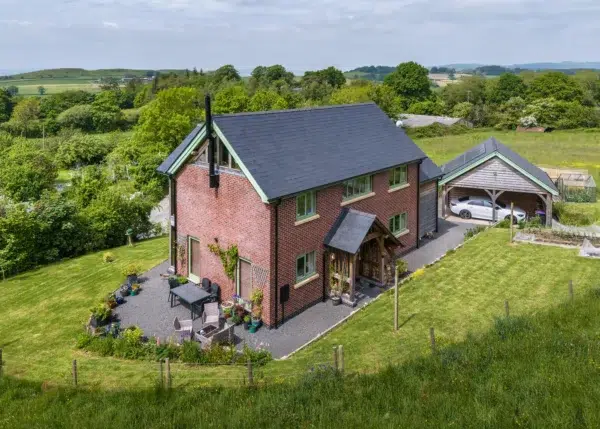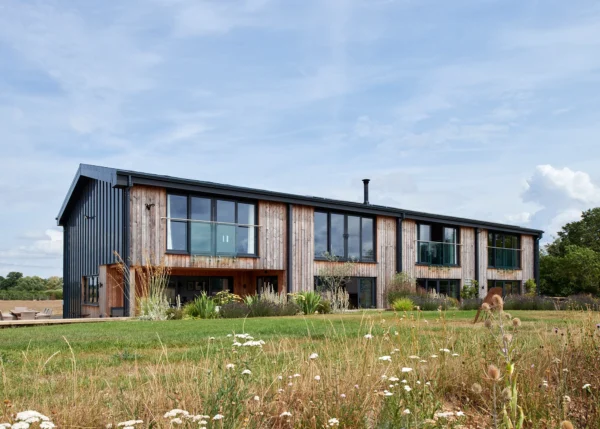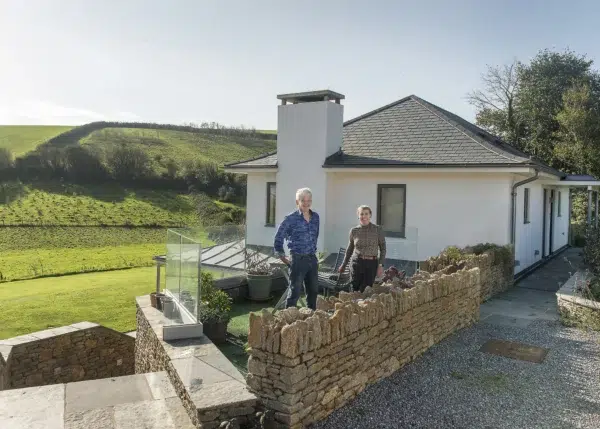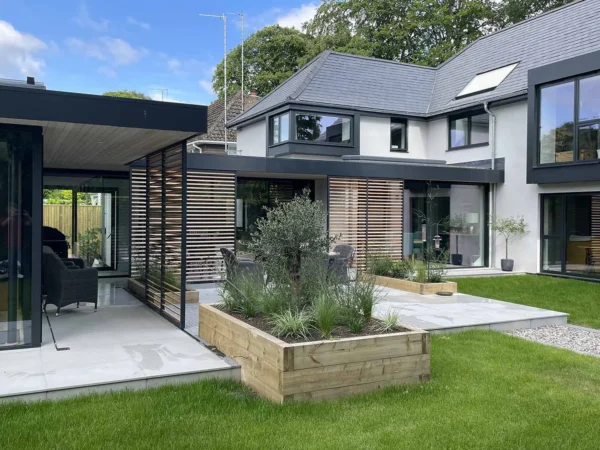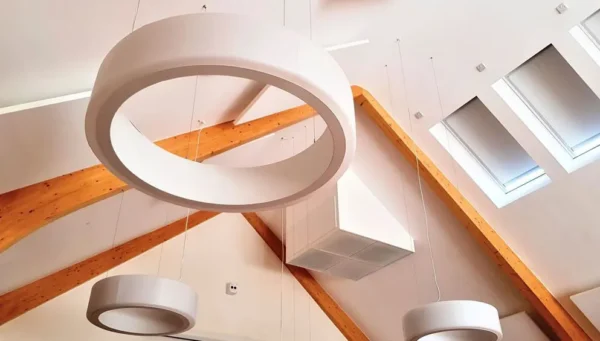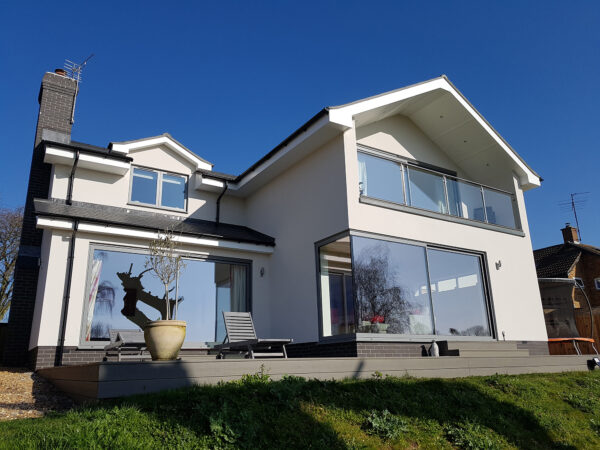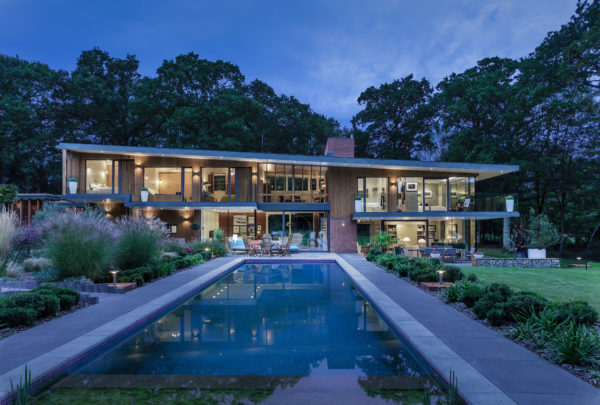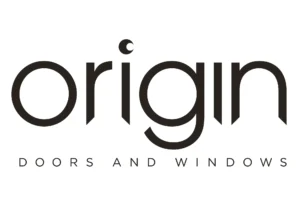Contemporary Home Built on a Modest Budget
Architects Eilir Sheryn and Frederieke van Ellen, like most people seeking to create a bespoke dwelling, didn’t have a bottomless pit of gold from which to draw funds for their project. So they conceived a clever design that has made it possible for them to construct their new property for an incredible £903 per m².
Their Ashburton home is a striking contemporary design made all the more appealing by its simplicity and affordability. The result is the kind of individual project that would be within reach of many aspiring self-builders.
“Our budget defined our architectural approach to the project,” says Eilir. “We began with a simple timber-frame box shape because we knew it would be affordable to build like this and that we could dress the outside in an imaginative way, while creating beautiful and efficient spaces on the inside.”
The turning point
Eilir and Frederieke’s self-build journey began in 2004, when they were still living in Hertfordshire. “I was happy with my job in London but I worked long hours and hardly saw my three children,” says Eilir. “Then when Frederieke fell pregnant with our fourth child, I finally decided that enough was enough and something had to change.”
- NamesEilir Sheryn & Frederieke van Ellen
- LocationDevon
- ProjectSelf-build
- StyleContemporary
- Construction methodTimber frame with Dutch brick & zinc cladding
- Plot cost£395,000
- House size360m²
- Build cost£325,000
- Total cost£720,000
- Build cost per m²£903
- Construction time50 weeks
- Current value£800,000
Eilir, who was brought up in Wales, and Frederieke, who’s Dutch, had enjoyed plenty of happy family holidays in Devon and decided this would be the best place for their growing brood to experience a better lifestyle.
Within six months they were renting a property in Exeter, where Eilir had found a job, but their desire to self-build hadn’t strayed far from their minds. They spent weekends looking around Devon for a plot and narrowed their search down to Ashburton. “We love being on the edge of Dartmoor National Park,” says Eilir. “Ashburton is a pretty, medieval town and there’s a thriving community.”
A real prospect
By now it was 2006 and Eilir had decided to set up a practice with an architect friend not far from Ashburton. Around the same time, the couple bought a tired 1950s three-bedroom bungalow on a half-acre plot within a high-walled garden, just minutes from the town centre. The previous owners had approval for an upper storey extension so there were positive signs that a full application might be considered.
It seemed like the dream was falling into place for the family, but Eilir and Frederieke weren’t in a hurry – at first they weren’t even sure they would demolish the bungalow. “We were going to remodel and add a major extension,” says Eilir. “But when we looked at the costs, including VAT, it just seemed to be prohibitively expensive. We also realised the walls and foundations required significant upgrading, so we decided the house had really come to the end of its useful life. It made more sense to start again.”
The couple went back to the drawing board and started plans for a completely new home. The top priority was space: it was clear the family of six were bulging at the seams in the three-bedroom bungalow and Eilir and Frederieke were thinking long-term, too.
“The whole model of family life has changed,” says Eilir. “Kids don’t always leave home at 18, so we wanted five big double bedrooms where our children can stay as long as they need to.” Their budget of £325,000 was also a factor, and one of the reasons why their project didn’t begin until six years after they moved to Ashburton. Eilir says that although they design a lot of ambitious shapes and styles for their clients, the best way forward in their situation was to keep the design simple.
“We didn’t have a huge budget so we couldn’t afford to lose any space in double height rooms or via grand architectural gestures,” he says. “A simple and efficient cubic rectangle has really worked for us.”
Winning design
One of the potential issues was the plot’s location, as it’s within Dartmoor National Park as well as Ashburton’s conservation area. But the 4m-tall surrounding wall became a trump card. “Although we’re within walking distance of the town centre, we’re not close to any of the Georgian or medieval listed buildings. Even more importantly, we’re hidden from the street,” says Eilir. “We did, however, stick our neck out with a contemporary design. Fortunately the planners really liked it and no one objected to the height.”
A different approach
It was March 2010 by the time Eilir and Frederieke received planning approval. For the next two-and-a-half years the couple made sure they had their finances in place, and every aspect of the build designed and costed to the last detail. They also found time to set up their own architectural practice, Van Ellen + Sheryn, after Eilir’s business partner emigrated to Australia.
During these intervening years the pair made a U-turn on their choice of external materials and re-applied to planning for a minor amendment. Initially they thought they would use white render and combine it with oak cladding, but they decided they could be a bit more ambitious.
“We stayed with the same colour palette but instead of render we’ve used Dutch bricks and painted them white alongside brown pre-patinated zinc instead of timber,” says Eilir.
The build finally began in October 2012 after the family had moved into rented accommodation nearby. By now, a very thorough and well-coordinated set of detailed drawings had been prepared by their office, showing every material and interface. The couple lined up tradespeople who they knew through their work, which Eilir says was a key area where they saved money.
“We couldn’t have afforded to build this design if we’d gone out to tender to one main contractor,” he says. “Instead we broke the project down into its component parts and got everything costed by a quantity surveyor so that we could align the quotes that came in against our budget.” The process meant the couple could work out which trades were the most competitive and also keep tabs on the costs as the project went along.
A bump in the road
Once the demolition team came on board it became clear that knocking the bungalow down was the right decision, as there were barely any foundations. Eilir liked the way Graham Hannaford and his team, from Kesterbrook Construction, handled the demolition and decided to keep them on to work on other parts of the project.
The project got off to a smooth start, but then one morning Eilir received a mysterious phone call from a local timber frame designer, who said he would probably need a new frame supplier. “I had no idea what he was talking about,” says Eilir. “But it transpired that the firm who were building our structural shell had gone bust and I’d lost my £18,000 deposit.”
Eilir’s jaw dropped when he finally realised the conversation was genuine and decided to meet the caller, Bill Holmes, along with the timber frame firm he was recommending. “At first I was sceptical, but Bill and his proposed subcontractors, Tribus, were amazing. I couldn’t praise them enough. Their workmanship was superb and their boss, Lee McArdle, did a great job in managing the site team,” says Eilir.
Silver linings
The unforeseen problem delayed the project by three months; but this then turned in their favour when the timber frame costs came in at £8,000 cheaper than Eilir’s original quote. “Tribus built the frame stick-by-stick on site, which takes longer, but was cheaper than the factory-assembled prefab option we were going with before,” says Eilir. “There’s no right or wrong way, but we valued the cost saving more than the time delay.”
The scheme progressed smoothly after that, with Eilir and Frederieke managing the business and their family commitments as well as the build. Less than a year after breaking ground, their home was ready. The couple’s determination to stick unwaveringly to their original design and budget has been the making of this project.
“Every decision had been made by the time we started work and that was the recipe to this project’s success,” Eilir says. “We had computer models for every single room – we even knew where the furniture was going! We’ve watched our vision come to life and now we’ve got a house that will last the rest of our lives.”
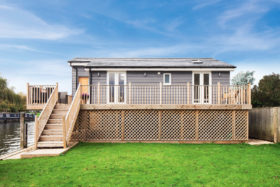
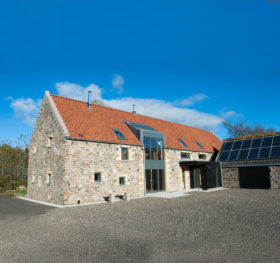


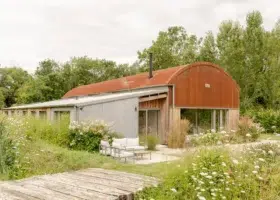
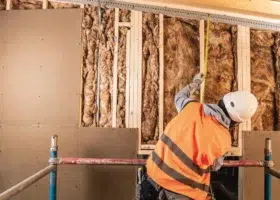
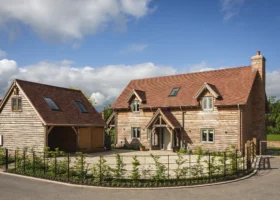


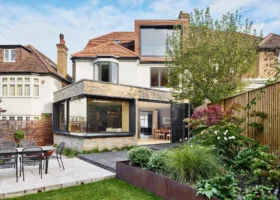
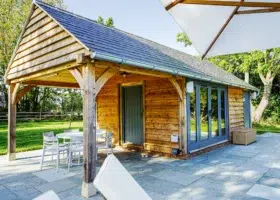
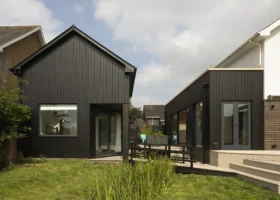
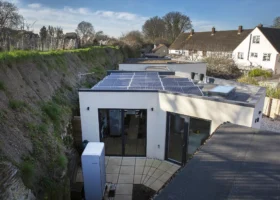




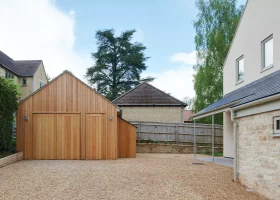
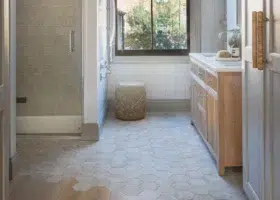

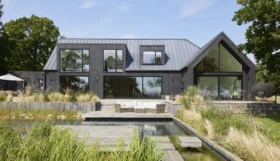
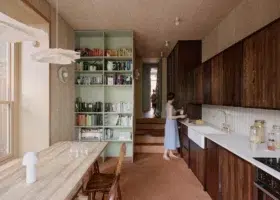








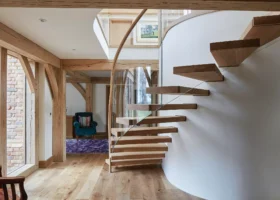

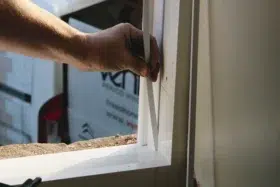


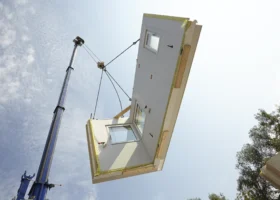
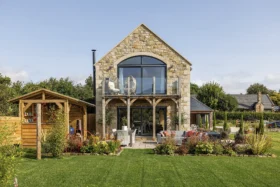

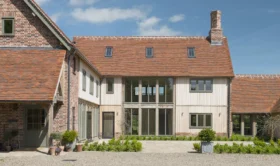

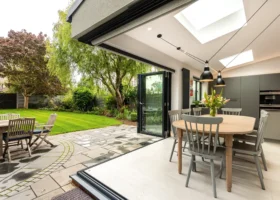
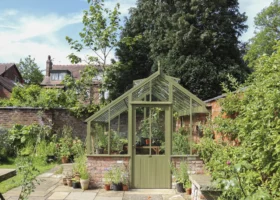


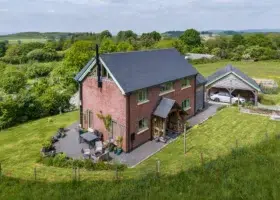
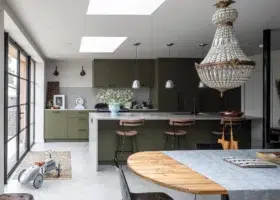
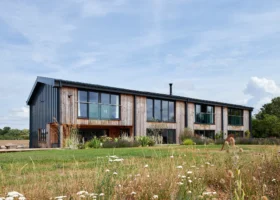
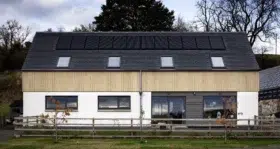
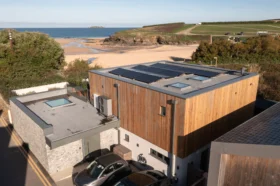


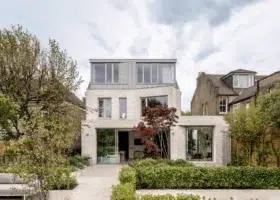
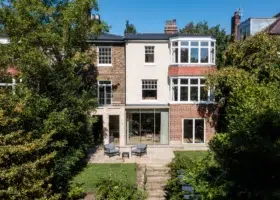
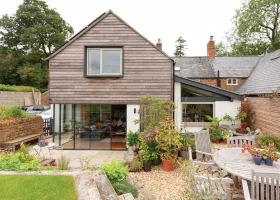





















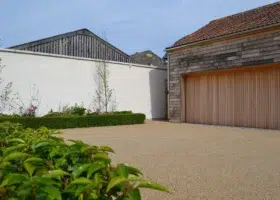




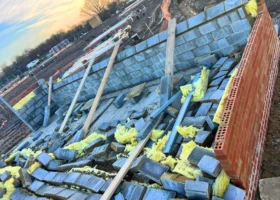

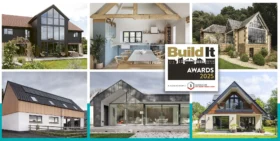





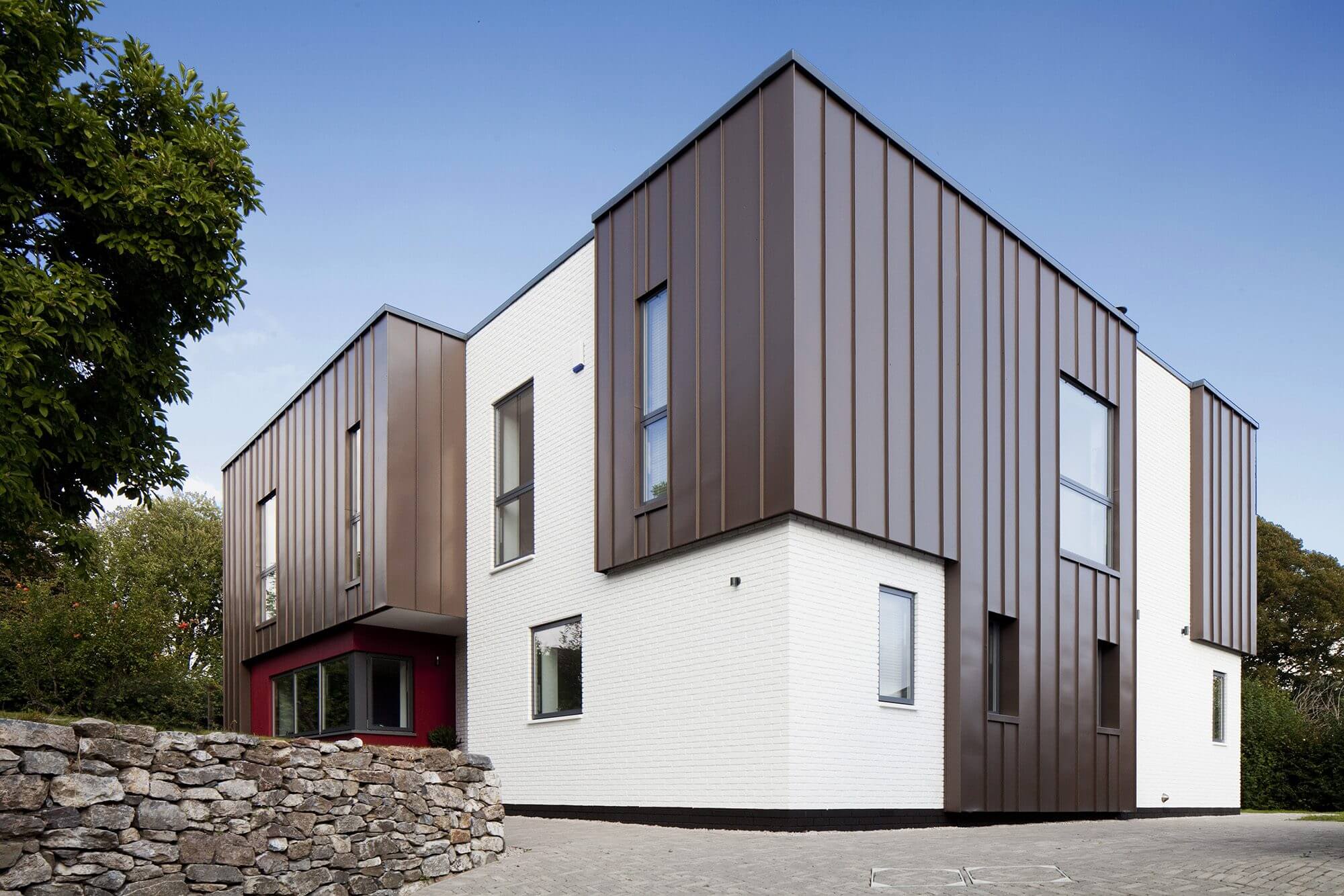
 Login/register to save Article for later
Login/register to save Article for later
