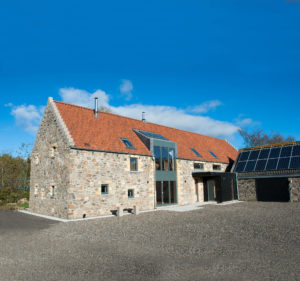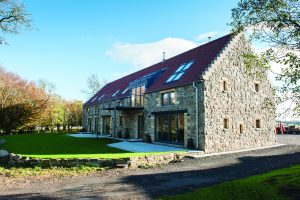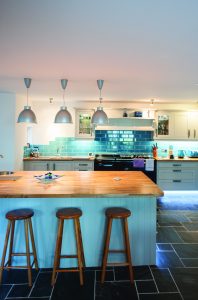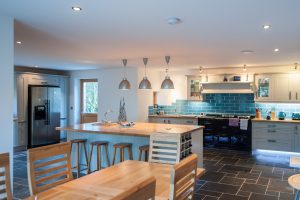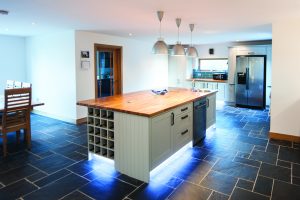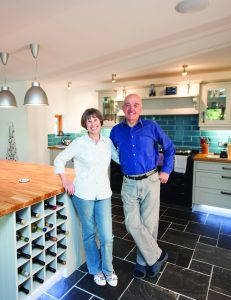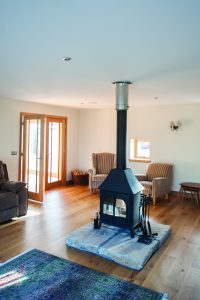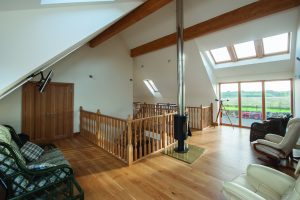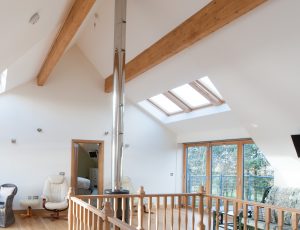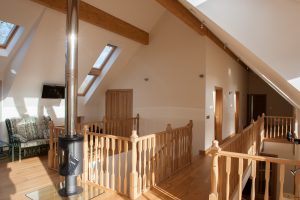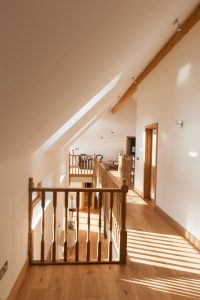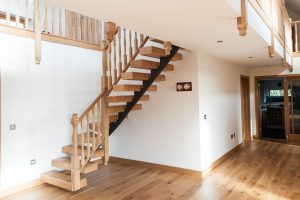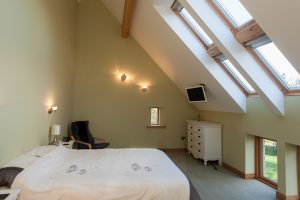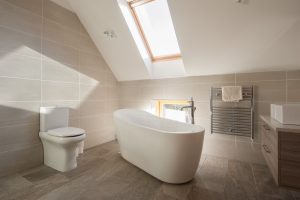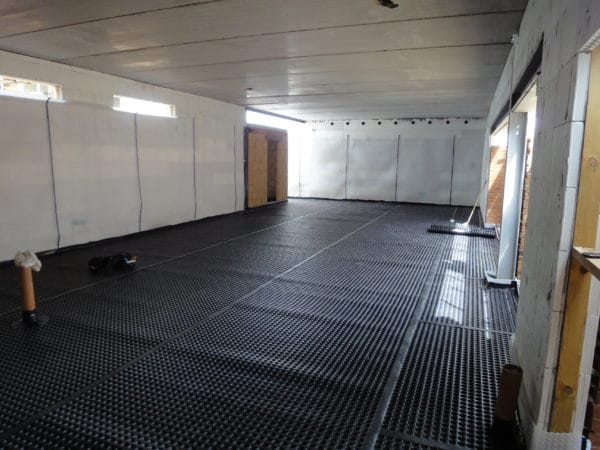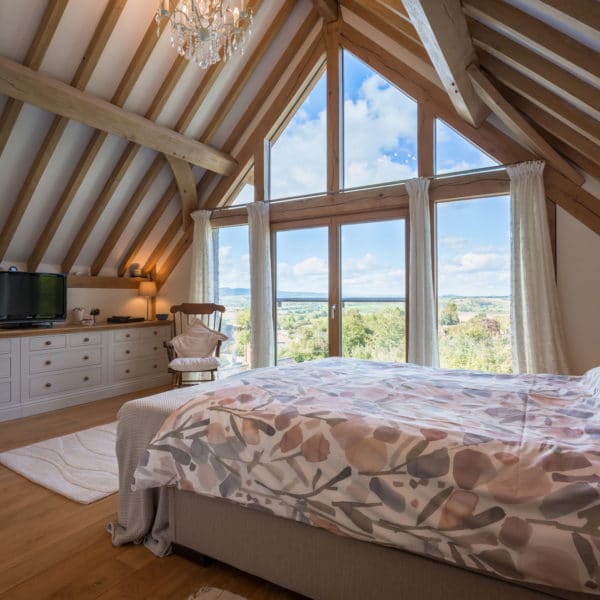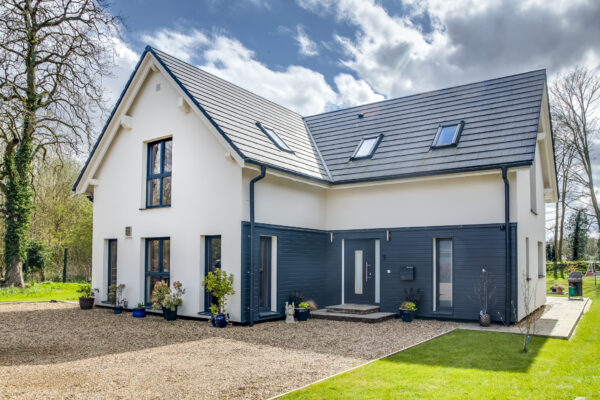Stone-Clad SIPs Home
Downsizing and moving to a smaller property on retirement is very much the norm today – but that doesn’t mean it’s right for everyone. Take Geoff and Maureen Husselbee, who have bravely bucked the trend and are now enjoying life in their large self-build home in rural Fife. Geoff, who owned and operated a string of successful businesses in England, could not bring himself to take life easy.
“I don’t have any hobbies as such, so I needed a project – something to keep me busy,” he says. “We tried to find somewhere we liked that was close to our daughters, who both live in Dundee, and looked at three or four places, but this was the one that we fell in love with.”
The property that had captured the couple’s imagination was an old farmstead. It was effectively the remains of a farm village and came with 22 acres of land. Among the collection of buildings was a byre that had already been renovated in the 1980s by the well-known architect Roland Wedgwood, so they had somewhere to live while they demolished and rebuilt the dilapidated main farmhouse.
Keeping it in the family
In March 2011, Maureen and Geoff purchased the plot for £575,000 and then set about uncovering its history. “Records show that the original farmhouse dated back to 1712. The farmer who lived here in the 1930s had five daughters and nobody wanted to take over the farm, so it was sold off in little bits,” says Maureen.
- NamesGeoff & Maureen Husselbee
- LocationInverness
- ProjectSelf-build
- StyleContemporary
- Construction methodStructural insulated panels (SIPs)
- Plot cost£575,000
- House size320m²
- Build cost£350,400
- Total cost£925,400
- Build cost per m²£1,095
- Construction time24 weeks
When the Husselbees secured the property there was never any question about who their architect would be. Their son-in-law, Rick Taylor, had recently established his own practice, Studio East, and had an attractive portfolio. Similarly there was no doubt about who would take on the role of project manager, because Geoff has a lifetime’s worth of experience in the construction industry.
“I know what’s right and I know what’s wrong, and when it comes to choosing who to work with, I have strong instincts,” he says. “Rick’s principle is to give people what they want, so we were happy to work with him.”
The final piece of the puzzle was a meeting with Charles Stewart, owner of SIPs Industries – a local company specialising in structural insulated panels (SIPs). “He convinced me that this was the right way to go,” says Geoff. “He clearly knew what he was talking about when he explained how this method of construction worked.”
Jumping the planning hurdle
To begin with, the process of creating the perfect home was swift and straightforward. The idea of a large house comprised of premanufactured SIPs and finished using stones from the site ruins took root.
Rick listened carefully to the brief and quickly came up with a design that required only minor additional adjustments from Geoff and Maureen. The house was conceived in such a way that it would echo the site of the existing property and sit sympathetically in the flat, rural landscape.
However, much to everyone’s surprise, the local planning official rejected the proposal outright. “We didn’t think there would be any problem because the house was designed to fit within the footprint of the original building,” says Geoff.
Not ones for being easily thwarted, the couple hired a planning consultant, whose advice was surprising: garner a few local objections, so that the proposal would automatically go to the planning committee rather than languishing in the officials’ reject file. The strategy paid off: consent was granted in June 2012 and work began at the beginning of the next month.
The build was planned in two stages. “We proceeded on the basis of a split warrant, so we could pour the concrete foundations while Rick was finalising all the details of the superstructure,” says Geoff. “The Caledonian climate proved challenging and it rained torrentially most of that summer. It was a case of forging ahead and doing whatever we could despite the weather.”
Fortunately, the sun did come out for a full two-week period and that gave the team enough time to complete the foundations and slot the SIPs into position. The shell was wind and watertight within four weeks of the work commencing.
Domestic priorities
Maureen put a lot of effort into designing the large 50m2 kitchen, which also has a generous utility room attached. “I wanted a big island in the middle of the floorspace and to integrate natural materials such as slate and wood. Above all, I never tried to conceal the fact that it is a working area,” she says.
Also downstairs is a bathroom with a spacious walk-in shower, a study and a sitting room, which has a double-sided stove right in the middle of the floor space. “We always wanted a fireplace in the centre of the room and this spot is where the original hearth was situated, so it just seemed like the right place to put it,” says Maureen.
The house sits on a north-south orientation and the middle section has large windows, which make the most of uninterrupted views 60 miles northwards towards the foothills of the Cairngorm Mountains. It benefits from extensive passive solar gain and has a mezzanine space complete with large upstairs sitting area, so the heat can more freely circulate around both storeys.
The upper level also gets a boost from a second woodburning stove. “It’s good to have different destinations in your home. We can come up here in the evening to enjoy the views and light the fire,” says Maureen. “We have installed a TV and also a butler’s pantry so we don’t have to go all the way downstairs to get a cup of tea or coffee.”
The four bedrooms are all sited upstairs. The master has an ensuite bathroom and a dressing room, while the main guest suite has a jack-and-jill bathroom, so it can be accessed from either the bedroom or the communal passageway.
All the bedrooms have low-set windows. “Rick wanted people to be able to see out when they were lying in bed,” explains Maureen. “It works especially well for the grandchildren, who get to enjoy a wonderful outlook first thing in the morning.”
Power points
The house has underfloor heating, which is powered by an air source heat pump, and the Husselbees have also installed solar photovoltaic (PV) panels. The PV array was originally going to be sited on the main roof but Geoff decided it should be fitted on the roof of the garage/workshop annex, which is perpendicular to the house.
“The energy systems work well,” he says. “We decided to use one company to take responsibility for installing both products, so that nobody could pass the blame if it wasn’t working.” Upstairs, ambient heat keeps the bedrooms at a steady temperature day and night.
Very little was left to chance with this project. “I sat in the rooms and worked out where all the furniture would go and where the sockets should be. I didn’t want to leave those decisions until we had moved in and it was too late,” says Geoff.
Country life in a large house has proved beneficial as it provides ample room for grandchildren to play inside and out, and the surroundings are visually nurturing for everyone. “We love being part of the rural landscape, being able to see what’s around us and enjoying a feeling of space. This is where we intend to spend the rest of our lives,” says Maureen.
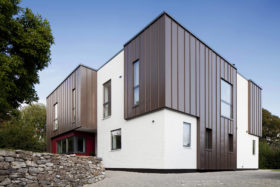
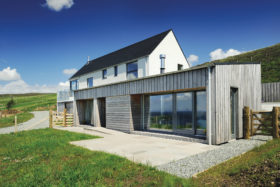






























































































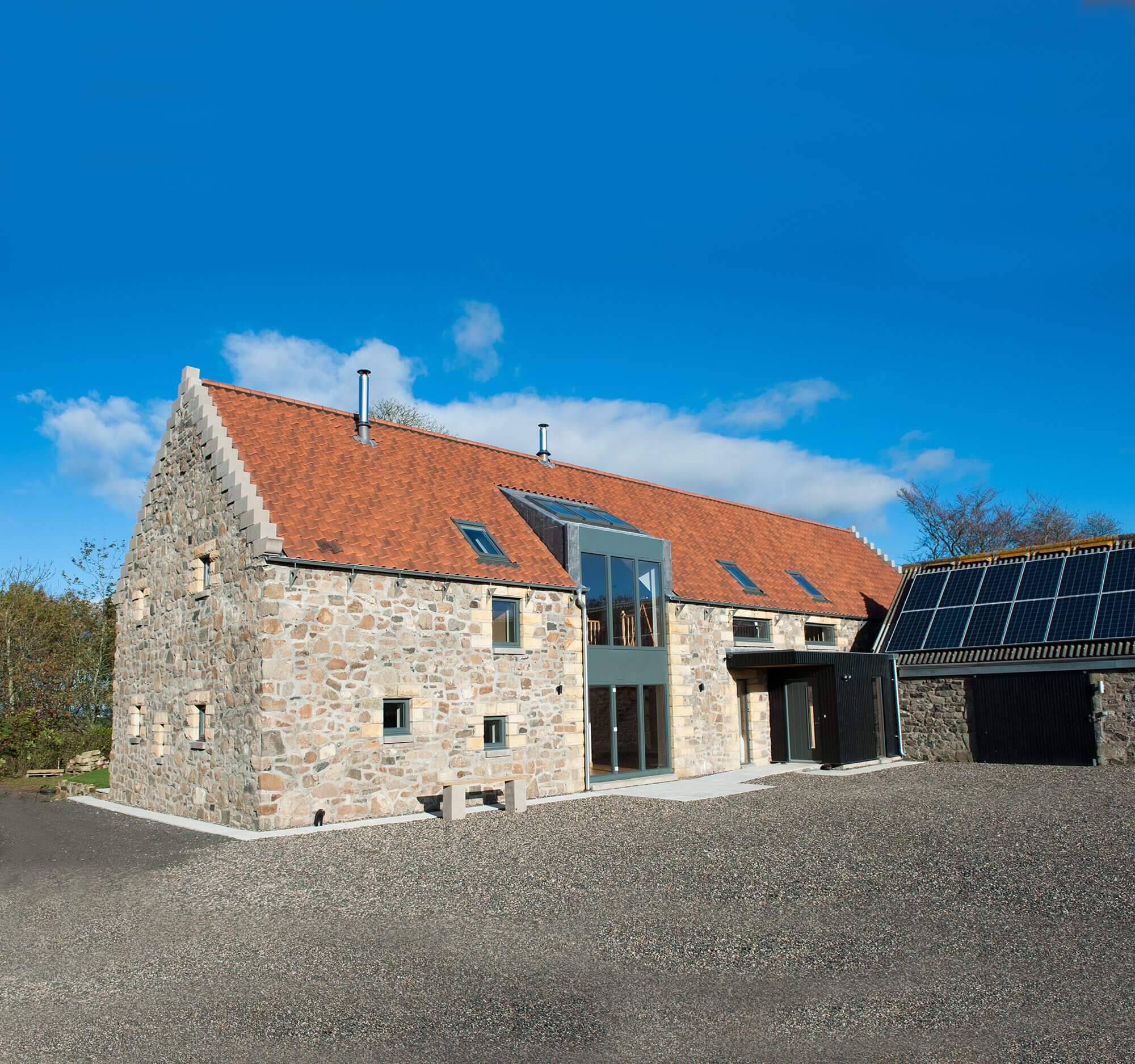
 Login/register to save Article for later
Login/register to save Article for later
