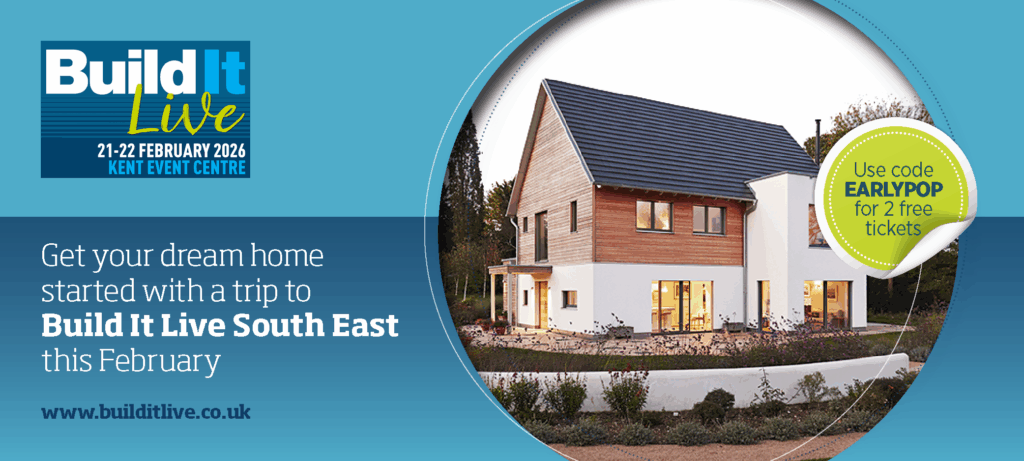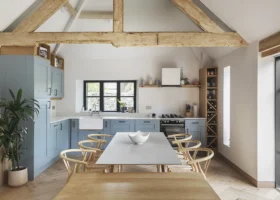
21st-22nd February 2026 - time to get your dream home started!
BOOK HERE
21st-22nd February 2026 - time to get your dream home started!
BOOK HEREOn the hunt for a fixer upper, Ian Turkington transformed a Victorian terraced property in Walthamstow with a contemporary extension and sustainable upgrades. The property has something that’s rare to find in London; a very large garden. Everything removed from the garden had to be taken out through the main house, so, it made practical sense for the outside space to be tackled first.
Despite being liveable, the cottage was in poor condition, and Ian desired a light-filled, sociable and efficient home with a direct connection to the garden. Ian explored completed projects similar to his own before finding the London-based practice Whittaker Parsons.
“I wanted to give a younger practice a chance,” he says. “And right from our first meeting, I had great confidence in them.” Unfortunately, the first design, which featured a flat roof, was deemed to high by the local authority, who swiftly granted planning permission for the second design, allowing repairs and improvements to the original structure, plus a new rear extension with a dual-pitch timber and cranked flitch beam roof.
The new extension was built using Enviroblock, a masonry block made from recycled materials. The entire rear elevation is lime-rendered, which allows the building to breathe.
The ground floor was remodelled to create an open-plan but zoned living, dining and kitchen space that boasts plenty of storage and wonderful garden views. Plus, the two-bedroom home is now warm and dry, thanks to jute insulation made from old coffee-bean sacks.

Comments are closed.