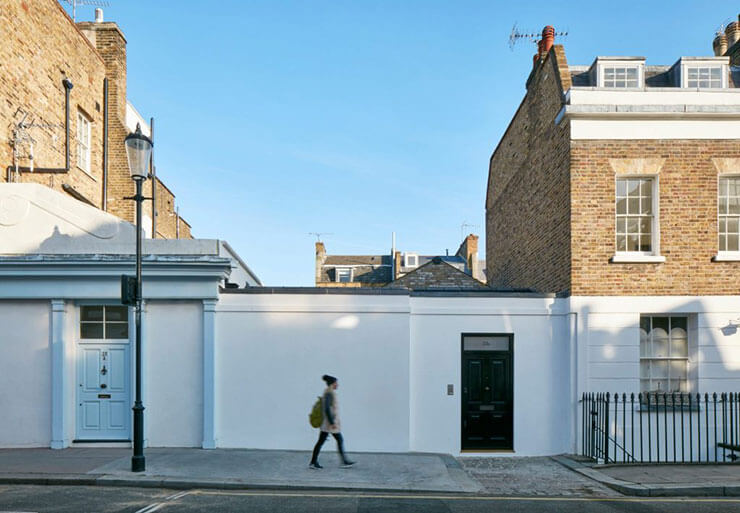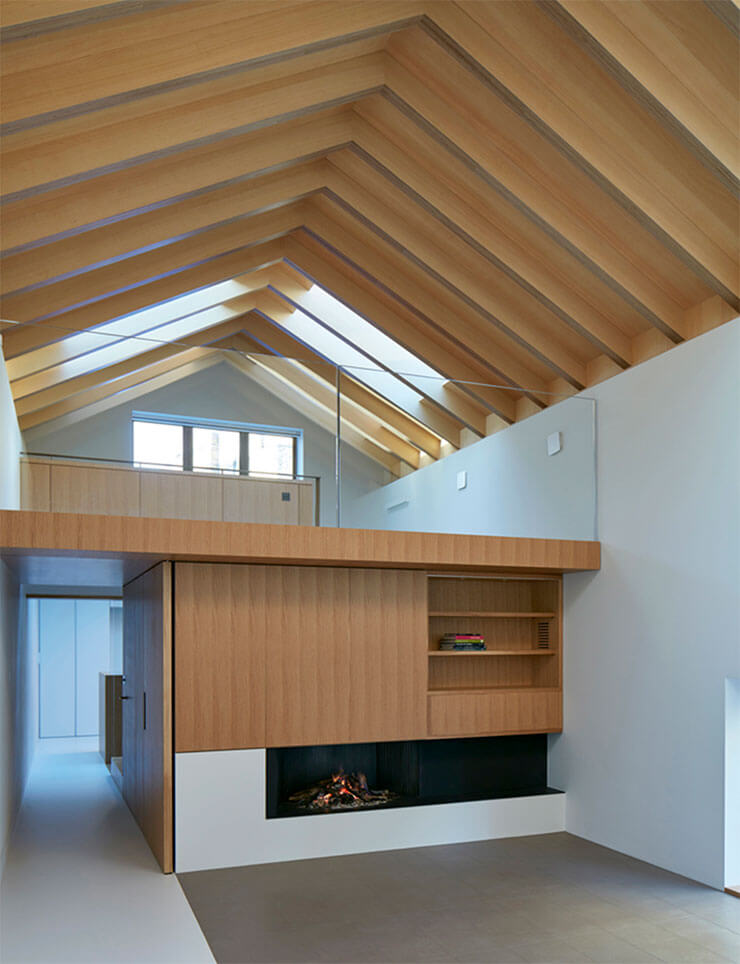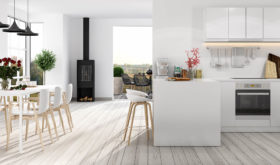
21st-22nd February 2026 - time to get your dream home started!
BOOK HERE
21st-22nd February 2026 - time to get your dream home started!
BOOK HEREThis unique contemporary home in Knightsbridge, London saw a design by LTS Architects brought to life to reinvent former industrial and retail spaces as a desirable residential property.
The constrained footprint and planning restrictions required innovative and creative thinking to produce a light-filled home at basement levels. Beyond its inconspicuous façade lies a contemporary L-shaped interior, amply lit by the pitched glazed roof above while avoiding privacy concerns due to overlooking neighbours.
The use of a light well, including glass balustrades and flooring, allows natural light to penetrate deep into the heart of the dwelling, adding to the sense of space conferred by the open plan layout. This modern feel is enhanced by simple tactile materials such as ash, oak, exposed brick and bronze. It’s a minimal approach that retains a sense of comfort.
The lower levels include two double bedrooms, a bathroom and a master bedroom with an en suite. The latter features two original arched pavement vaults as a nod to the building’s history. A sunken courtyard provides light and ventilation for the rear bedrooms, as well as outside space.
The finished home is a testament to the architect’s vision and how challenging conditions can often lead to the most inspired and innovative designs. What looks like a dark and unsuitable industrial space may just be the perfect self-build opportunity.

The simple, unassuming exterior hides a stunning contemporary space within

Inside, the open plan design maximises the available space and light
Images: Courtesy of LTS Architects . Visit their website for more information and images on this project.


Comments are closed.