Guide to Thin Joint Masonry
Whatever kind of building project you’re working on, you’ll want to give considerable thought to the materials that go into your scheme. Masonry is still the UK’s most popular construction system, thanks in no small part to the sense of solidity and familiarity it can lend to a home.
But brick and block isn’t all about tradition – modern techniques and materials mean this structural route continues to be an attractive option for self-builders and renovators. Thin joint is one of the leading players, offering numerous benefits in terms of speed and efficiency that could make it the ideal choice for your project.
Thin joint blockwork basics
One of the biggest developments in modern masonry construction was the invention of aircrete blocks in the 1920s (although they weren’t widely used in the UK until the 1960s). These lightweight aerated products offer an appealing alternative to dense units. They’re easier to handle, quicker to build with and yield better insulation levels – something that’s particularly crucial as we move towards ever-lower carbon emission targets for new homes.
Thin joint accentuates the advantages of aircrete by maximising the potential of these precisely-manufactured blocks. The system uses a special cement-based, quick-set adhesive that’s just 2mm-3mm thick (as opposed to the standard 10mm mortar beds). This is delivered in 25kg powder bags, so your trades simply add water, mix in a bucket with an electric stirrer and spread the adhesive using a proprietary applicator.
The lean bedding layer helps to ensure a faster build and also cuts down heat loss – as there’s simply less potential for air leakage through the joins. In fact, aircrete and thin joint are perfect partners, as the blocks are accurately dimensioned to the tightest possible tolerance (known as Thin Layer Mortar B).
The foundations and first course above the DPC (damp proof course) should be bedded in standard mortar to achieve a level base for the work. After this, your contractor can build up the structure quickly, easily and with confidence that the remaining courses will be square thanks to the precision-engineered blocks. The thin joint system can be used for cavity, solid and party walls, as well as internal partitions.
One alternative to the standard blocks is large-format aircrete panels – H+H Celcon offers a Multi Plate unit that’s 610mm (W) x 375mm (H) – which can cut down build times even further. And if you’re not keen on cement, clay versions such as Wienerberger’s Porotherm offer similar benefits – although concrete blocks are much greener than they once were.
“UK aircrete manufacturers generally use at least 80% recycled materials that would otherwise be headed for landfill,” says Tom Somerville, in-house architect at Design & Materials.
A speedy project
Thin joint’s slender mortar layer reaches close to full bonding strength in just 15-20 minutes. This allows walls to be raised to storey height in as little as a day on small self-builds and extensions – so you can shave plenty of time (and labour) off a traditional blockwork build.
“Around 25-30% of our clients go for thin joint construction,” says Tom. “Typically it knocks a few weeks off the total build time compared to using 10mm masonry beds – and the shell of a dwelling can go up just as fast as with timber frame.”
That’s basically because you’re combing zero lead-time products with a quick, easy-to-use structural technique. “Once planning is approved and the groundworks are completed, your builder can start on site. There’s no waiting for the design and manufacture of a timber frame, which gives masonry a few weeks’ head start,” says Tom.
The speed and strength with which the aircrete units adhere can also allow for a variation on the traditional brick and block programme. Some self-builders choose the standard route of laying the inner and outer skins of a cavity wall simultaneously for their thin joint structures. But it’s also possible to complete just the inner leaf and get the roof on – getting you to weathertight stage much sooner.
Green credentials
Manufacturers of prefabricated building systems often criticise masonry for the amount of site work required to create a highly energy efficient structural envelope. Thin joint tackles this head on by combining low-permeability blocks with slender mortar lines. “This helps to achieve consistently good air tightness and thermal performance, ensuring easy compliance with Part L of the Building Regulations,” explains Tom.
U-values (a measure of heat loss) can easily reach as low as 0.18 W/m2K for fairly standard double-skin thin joint walls using a 102.5mm brick face, fully-insulated 100mm cavity, 100mm aircrete blocks and a drylined or wet plaster internal finish.
An equivalent dense concrete block setup would hit around 0.20 W/m2K. Even better results are available by increasing the thickness of the thermal protection, right down to as low as 0.10 W/m2K.
The lightweight blocks also offer an element of thermal mass, meaning they’ll retain energy from the sun’s rays and gradually dissipate this warmth into the internal environment in winter (while providing a cooling buffer in summer).
This ensures a smooth, predictable heating cycle that can reduce running costs. Add in top-notch air tightness and thin joint is a match for other modern construction systems in terms of energy performance.
Other benefits
Acoustic performance is excellent thanks to the blocks’ internal structure, which is filled with non-interconnecting air cells that help reduce sound transmission.
There are a number of advantages on site, too. The blocks can be easily sawn, chiselled, drilled, chased and sanded on site using ordinary hand tools (though using a band or circular saw will produce the cleanest cuts).
The ease with which they can be moulded helps to reduce wastage; and with the powdered adhesive being a just-add-water solution, there’s no need to mix vast batches of mortar either. What’s more, if you want to limit your suppliers and enjoy continuity in your materials specification, you could continue using aircrete for your floor structures as part of a beam and block solution.
And while more effort goes into producing the blocks in the factory, there’s little difference in terms of the final cost of your project. “You pay more for the large format versions but there’s less labour requirement, so overall it’s about the same,” says Tom.
Photo: H+H Celcon’s ‘Jumbo Bloks’ are designed to be used in tandem with the company’s Celfix thin joint mortar
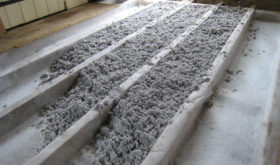
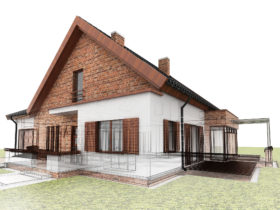


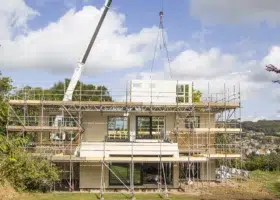
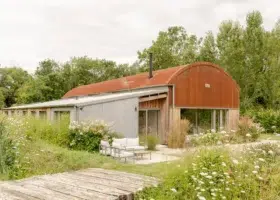
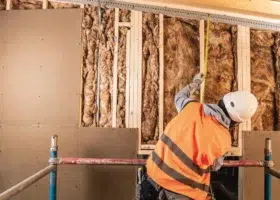
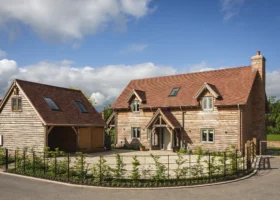


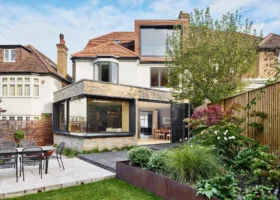
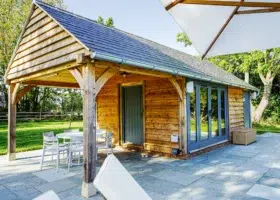
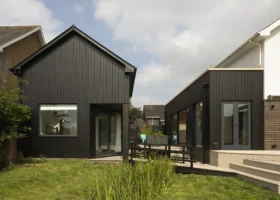
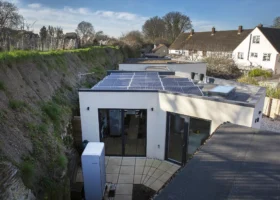




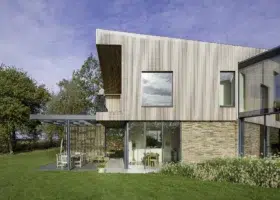
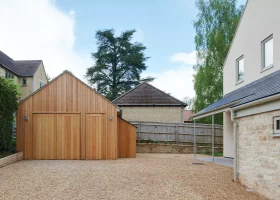
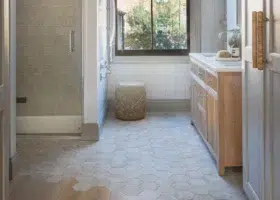

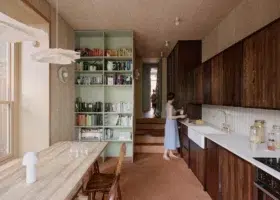








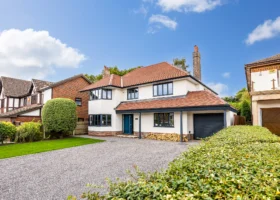

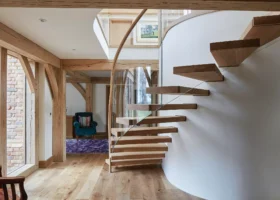



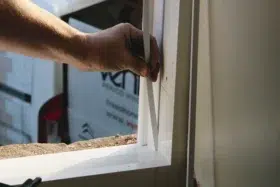
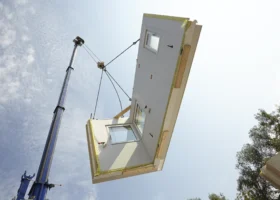

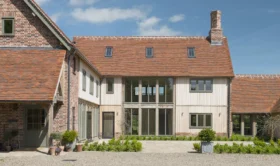
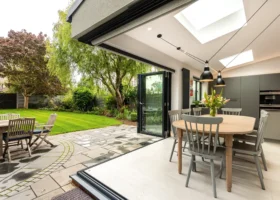
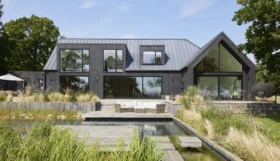
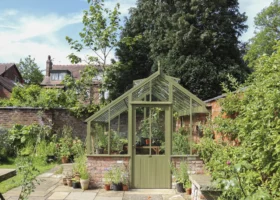


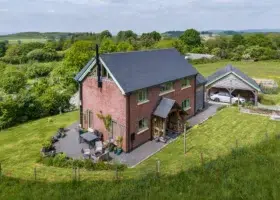
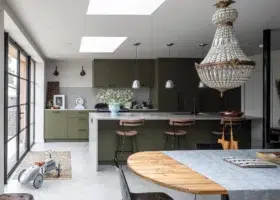
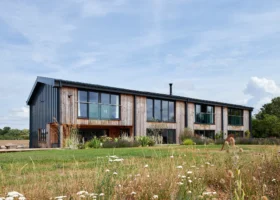
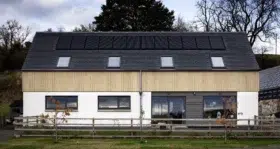
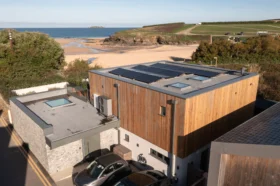



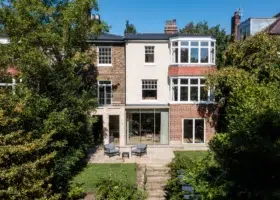
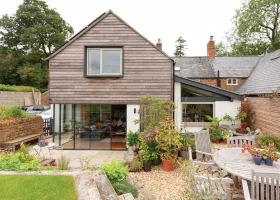

























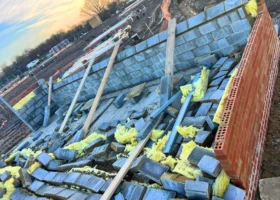







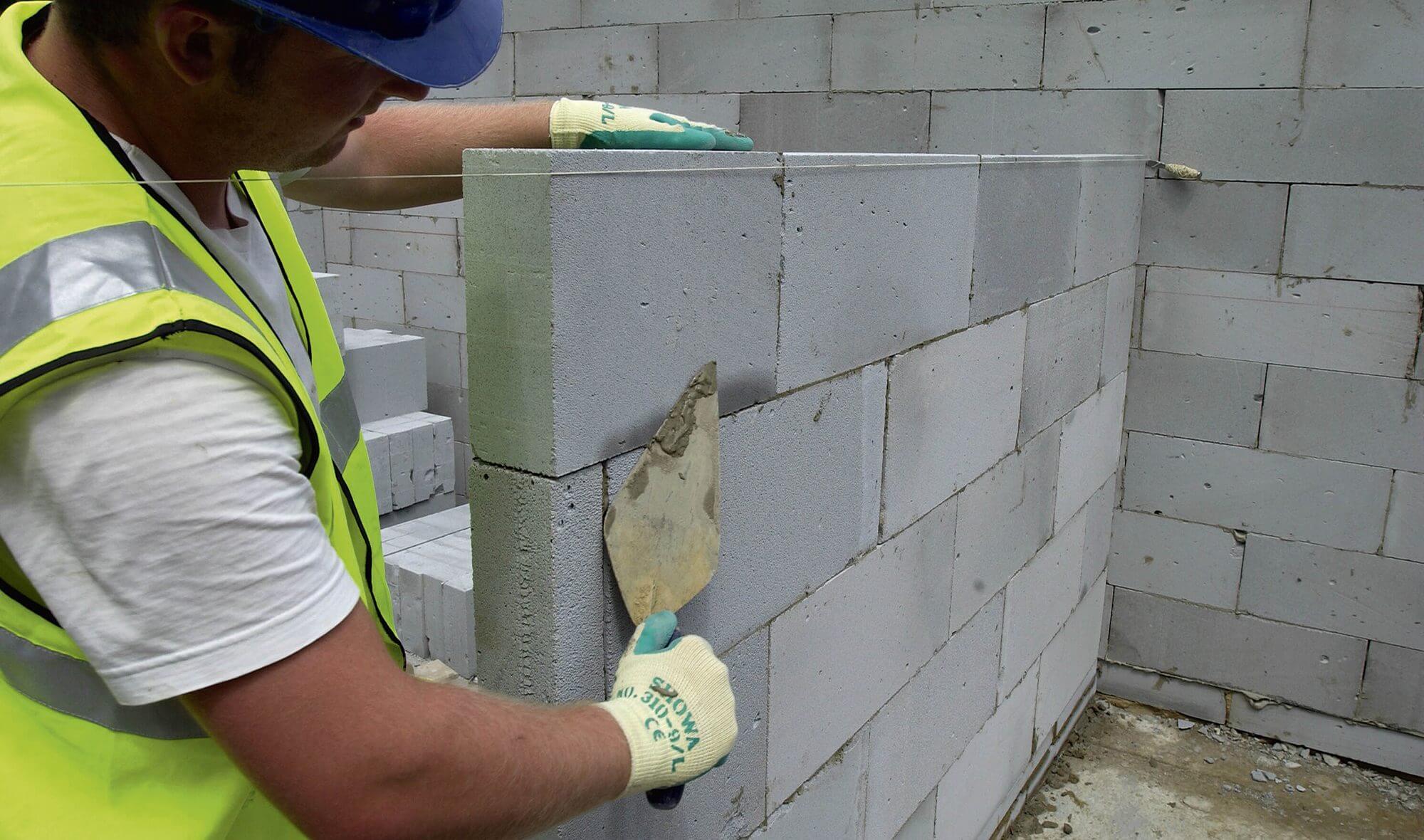
 Login/register to save Article for later
Login/register to save Article for later

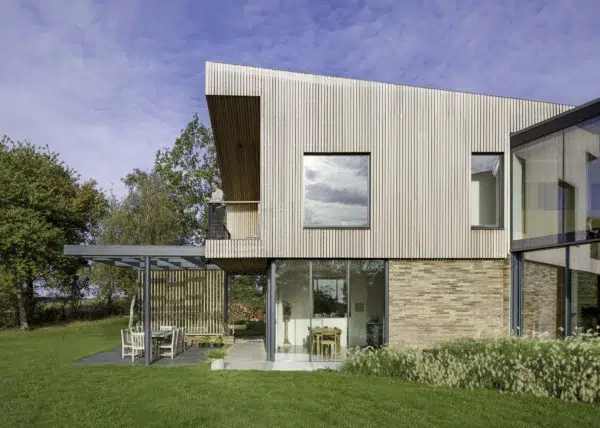

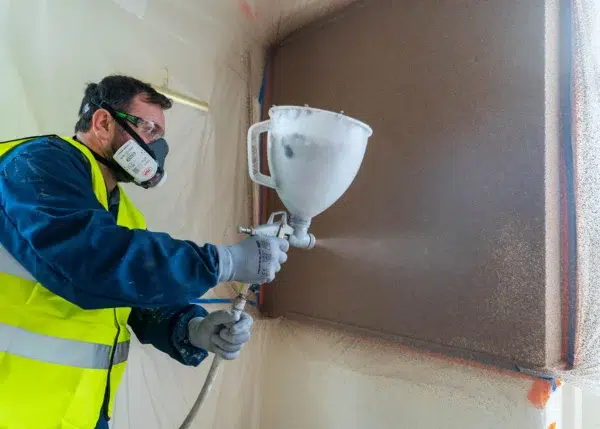
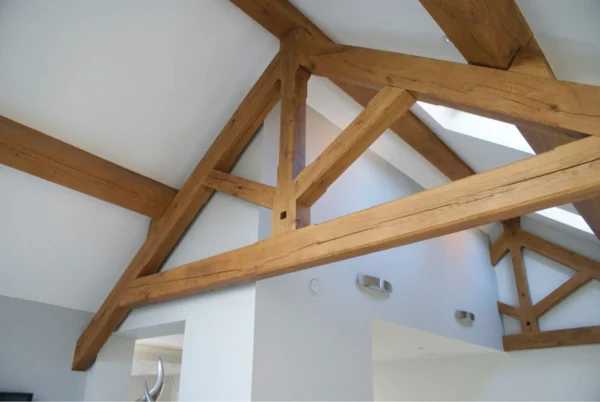
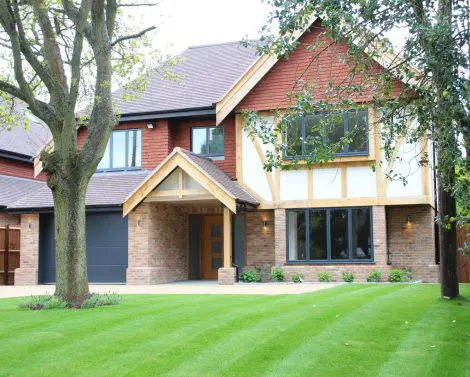
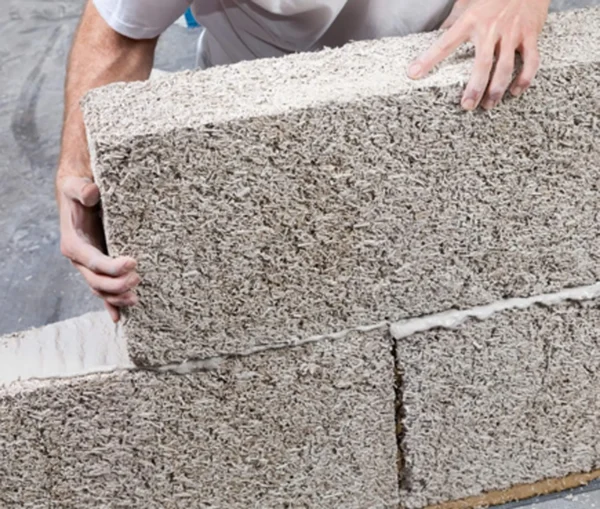
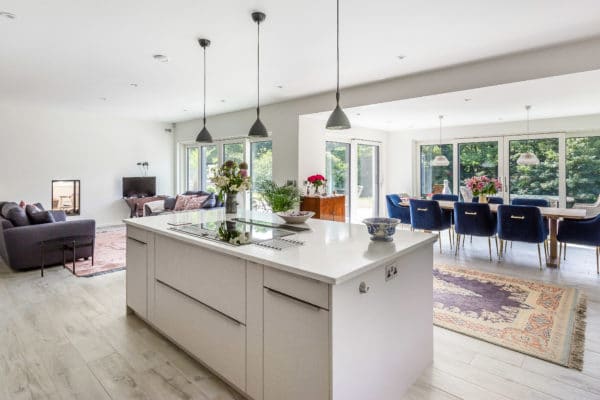


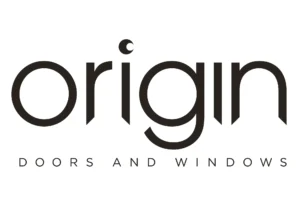


Comments are closed.