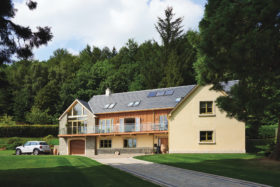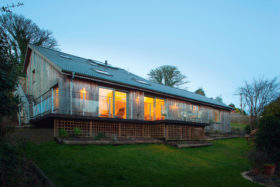
21st-22nd February 2026 - time to get your dream home started!
BOOK HERE
21st-22nd February 2026 - time to get your dream home started!
BOOK HEREIt was 12 years ago that Gordon and Aileen Spink paired up with their good friends the Voigts to invest in a large plot. Home to several derelict buildings, the land was ripe for development. Together they gained permission to create six new dwellings; but the added boon of this venture was that Heinz Voigt is an architectural designer and his son, Jon, is a builder.
Utilising their friends’ skills, the Spinks self built a new home for themselves straight away. Over time, the Voigts built four other houses – one for Heinz and his wife, one for Jon, another for their other child and one more, which they decided to sell.
Having thoroughly enjoyed their first project, years later – after Gordon and Aileen’s children had grown up and left home – the Spinks decided to build the final allocated house on the large plot, once again employing Heinz as the architect and Jon as the builder.
Each of the properties positioned within this spacious hamlet was developed as a response to the local landscape and architectural vernacular. A key ambition with each design has been to utilise natural light – something that this patch of land seems to have in abundance. Each dwelling has a modern, yet individual, style, hinting at the agricultural heritage without being overly rustic, and Gordon and Aileen’s vision for their new home was no different.
“We took inspiration from Scandinavian design as we love the simplicity, the use of natural materials and the subdued colour palette,” says Aileen. Their new home was to be spread across two storeys, with a long, sloping catslide roof and an overhang to shelter a balcony area on the first floor.
Lots of glass, both inside and out, would allow ample daylight to flow throughout the property; and plenty of outside patio space would provide the Spinks with large external zones to enjoy the sunshine. Following the angled roof down one side was to be a large glazed veranda, which has become a key feature of the property. Leading off from the kitchen through bifold doors, this encourages the indoor-outdoor living style the couple were after.
As so much time had passed since they originally gained planning permission, Gordon and Aileen needed to resubmit an application to their local authority. Thankfully, there were no objections and just three months later they were all set to go.
The Spinks took on the project management themselves and used trades they knew from their first project. “We saved a lot of money by paying each trade individually, rather than going through a main contractor,” says Gordon. “Plus, as he’s a good friend and neighbour, Heinz didn’t charge us his full professional rate, which also helped to keep costs down.”
The space allocated for this new dwelling was fairly narrow, so while the Spinks were happy to downsize to a property that sat snugly between two other houses, the limited access available became the main challenge as work progressed on site. Materials and equipment needed to be delivered carefully through a narrow track without damaging the boundary walls or adjacent properties.
The team took great care in navigating the tight access, briefing the trades and ensuring everyone was aware of the risks. Thankfully, as a result of having a good contractor on their side, no harm was done and there were no unnecessary complications.
Taking a fabric first approach, structural products were chosen specifically for their energy efficiency. A timber frame was craned in, packed with high-spec insulation, finished with blockwork and encapsulated in a smooth cement render. Natural cladding materials were specified to link the building with its rural surroundings.
The external walls towards the front of the house were clad in stone from a local quarry, complemented by sections of vertical grey weatherboarding and large strips of glazing. Around the back, a white render finish adorns the exterior, with the cladding appearing once more on the overhanging section above the balcony.
Even though their first self-build property was also contemporary in style, Gordon and Aileen were keen to create a different vibe in their new home. “Before, we used chunky natural wood finishes, taking more of a country chic approach,” says Aileen. “In our new house we’ve updated our style by adopting a pared down look with a monochrome scheme.”
The external palette flows through to the inside, where a dry stone wall becomes a focal feature in the sitting room, stretching up to meet the vaulted ceiling above. Grey hues feature heavily, from the stone cladding and painted windows outside through to furniture and surfaces inside.
“We’ve kept the look modern and minimal, using texture for interest rather than colour,” she adds. An open-plan layout allows light to permeate the whole building. “We have long winters up here in Scotland, so we were keen to make sure of all the sunlight we possible could,” says Aileen. Tall ceilings, a light colour palette and glazed balustrades add to the airy feel of the interior.
“We wanted the house to be modern and spacious,” says Aileen. “I didn’t really have a plan or a specific design when I bought things for the inside. I just followed my instincts and purchased bits I liked when I saw them; we found items on holiday, locally and online – somehow it works!”
Not only is there an inside-outside feel to the house, but the room layout doesn’t follow a traditional pattern. Downstairs features an open-plan kitchen-dining zone, family room and two bedrooms. Two further bedrooms, a family bathroom and another living area are upstairs, all making use of the surrounding scenery.
Rather remarkably for a self-build project, there were no unforeseen pitfalls or unexpected costs, which meant the Spinks stayed in their original budget plan. Best of all, the result ticks all the boxes for Gordon and Aileen – modern and light, with enough space to host their children and grandchildren, while also feeling homely, cosy and small enough for two people to enjoy comfortably.
| The Spinks’ home was one of six nominated for Best Self-Build or Renovation Project in the Build It Awards 2017. To see the other contenders click here |

