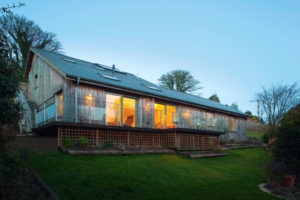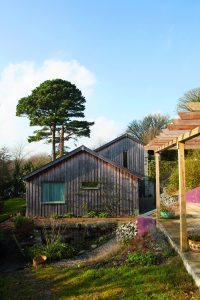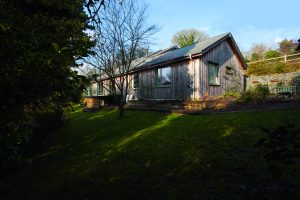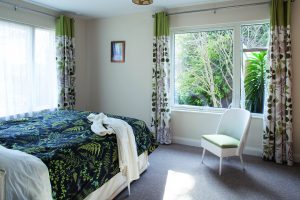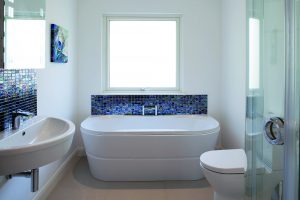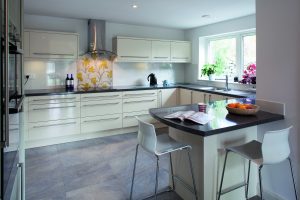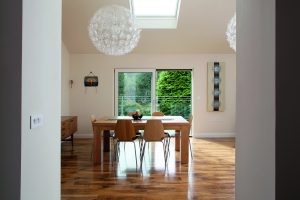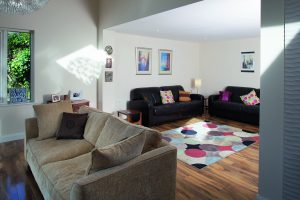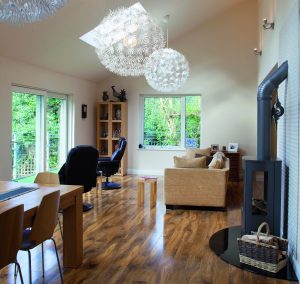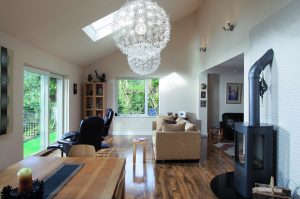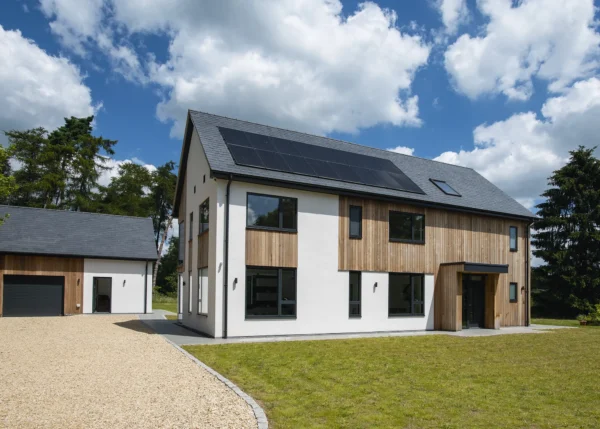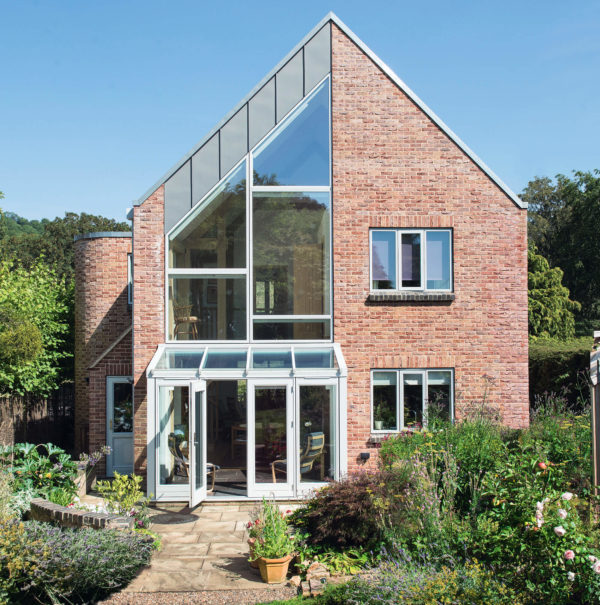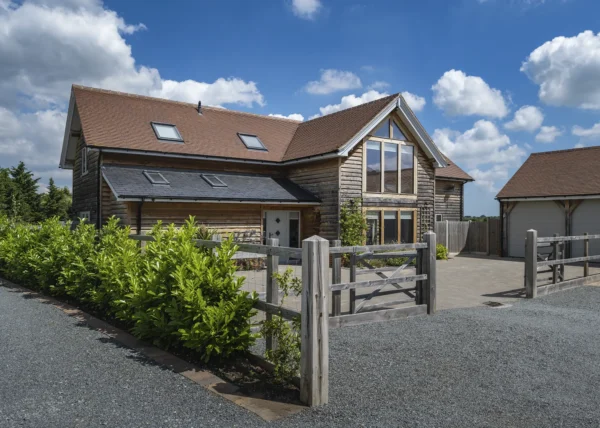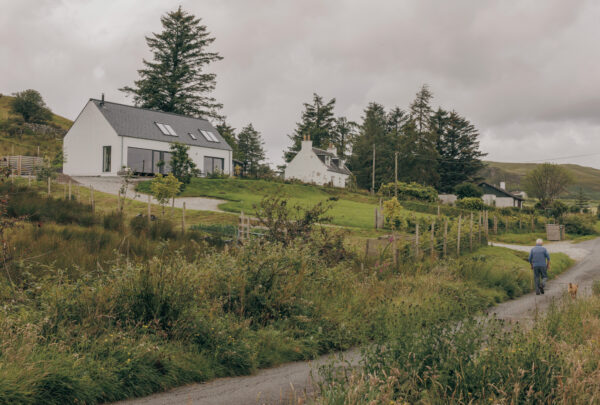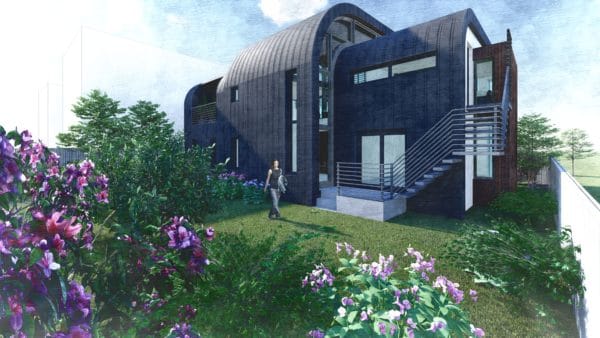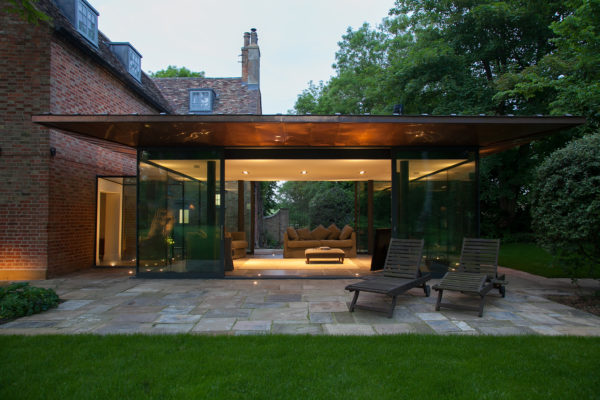Timber-Clad Home on a Sloping Plot
Finding the right plot at the right price and in the right place is the first major hurdle for most self-builders, especially in attractive rural counties like Cornwall. As a result, many realise the benefits of buying an existing house in their ideal location in order to knock it down and build in its place. However, this route can bring various risks and challenges, as Fred and Sue Dow discovered on their journey to achieving their perfect property.
An opportunity
With their future retirement in mind, the couple decided to take the plunge and relocate from their home in Brighton to the Cornish countryside. Backed by the experience of several renovation projects, the pair’s plan was to build a bespoke dwelling designed around their priorities of low maintenance and low running costs.
But the dream hit a hard landing when they realised prices in their desired area have sky rocketed in recent years; most land and buildings suitable for conversion came at a premium. Undeterred, Fred and Sue scoured the internet for something that fit their requirements.
Sue eventually found an unloved two-bedroom bungalow in a rural setting, around three miles from Truro. “I was entranced the first time I saw it,” she says. “The garden went on forever and I realised that this was exactly what I’d been looking for. Even though it was in a terrible state, I could envision myself living here. While I walked around thinking how great it was, Fred couldn’t wait to leave!”
The property was falling apart. It had no insulation and the sub-frame was completely rotten – but the half acre of mature trees and attractive country views were difficult to resist. “It was completely uninhabitable at that stage – really, it was little more than a shed,” says Sue. “But, we ultimately decided that it offered a good demolish and rebuild opportunity, so we bought it.”
An inspiring location
A key aim for the design of the new house was to make the most of the surrounding scenery. The Dows worked with architect Lilly Lewarne to create plans for a three-bedroom abode that maximised a close relationship with the garden.
“The scheme really evolved out of the plot,” says Sue. “Plus, we wanted to construct something low-impact,” adds Fred. This approach turned out to be fortunate, as it transpired that the couple’s local authority had rather firm views about what they should build on their land – if anything at all.
- NamesSue & Fred Dow
- LocationTruro, Cornwall
- ProjectSelf-build
- StyleContemporary
- Construction methodTimber frame
- Plot cost£180,000
- House size174m²
- Build cost£158,416
- Total cost£338,416
- Build cost per m²£910
- Construction timeSeven months for the main build, plus two years finishing the work
- Current value£470,000
After first submitting their proposal in July 2008, Fred and Sue ended up withdrawing it and resubmitting a few months later. “The planners told us that if we knocked it down before re-sending an application then we wouldn’t have been granted consent,” says Fred.
Issues arose from the fact that the property was outside the settlement area, plus the council wanted the house to have an agricultural look. The process became increasingly laborious and dragged on for 21 months; new plans were submitted in December 2009 and finally accepted in 2010. Wood cladding was a condition of the consent, but luckily this wasn’t too far from the couple’s ideas for how the dwelling would look.
Another planning issue concerned the site’s steep slope. The Dows wanted the house as high up on the plot as possible, as well as a separate garage to keep cars off the lane. This informed the whole design, as it ensured that only a small part of the garden was affected by the build. Yet, after extensive negotiations with the planning department, the couple had to abandon these ideas and integrate a double garage into the property, with level access from the lane. Most of the dwelling’s top storey has been formed around this design condition.
Complications continue
With planning consent finally in place, works could get started. But as things progressed on site, the Dows soon realised they were going to run out of money and were unable to secure a mortgage from any high street lenders. Firms were put off by the wood-clad appearance of the dwelling, and the couple experienced lenders declaring such homes were non-standard − despite the exemplary build quality of modern timber houses.
The second major issue was the fact that the builders were already on site, with the house partially built. This didn’t fit with the usual stage release funding offered for most self-build projects, meaning every lender turned the couple down. In the end they used the information pages in Build It magazine and came across the Ecology Building Society. Finally they’d found a company that happily agreed to finance the remainder of the works, thanks in part to the impressive eco-credentials of the project.
Once the bungalow was demolished, the main part of the build went very smoothly, taking just seven months. The structure is stepped into the slope, meaning a great deal of earth and trees had to be moved out of the way.
Sue came to the site in the evenings after work and at weekends, with Fred there every day. A ceramic tiler by profession, he took on this job, plus decorating, organising materials and running the couple’s trade accounts with builders’ merchants. The Dows employed Property Care Builders from Redruth as their main contractor. “You just have to trust what they’re doing and leave them to it,” says Fred. “All went well for us.”
Green credentials
In addition to creating a low-maintenance home, the Dows were keen to develop a sustainable and low-impact building. The couple chose to use an extra thick timber frame structure to maximise insulation, and triple-glazed windows. They also specified a host of renewable tech, all installed within a fairly tight budget. Solar thermal panels warm the hot water and an air source heat pump (ASHP) feeds the heating system.
With no gas available and an oil-fed heating setup out of the question, Fred and Sue pondered biomass appliances, ground source heat pumps and a woodburning stove with a back boiler. They decided an ASHP was the best solution as it was easier and more economical to install than some of the other options.
They’ve also fitted an LPG stove in the sitting room, although they’ve barely used it. “It’s a very expensive device,” says Sue. “But it is instant and operates via remote control.”
The house has excellent airtightness levels, so the couple chose to install a mechanical ventilation and heat recovery (MVHR) system to ensure adequate airflow. The tech extracts heat from stale air before it is expelled and pre-warms a fresh supply in the heat exchanger before it is pumped into the property.
The combination of these different elements has produced a pleasantly warm home with very low energy bills. “Although this is a bigger building than before, it costs far less to run,” says Fred. “The heat recovery system is fantastic as it’s so economical. We leave it on when we’re away on holiday and we never return to a cold house. We’re very happy with the whole heating system.”
Dream result
Once Fred and Sue had progressed beyond the major hurdles involved in the planning process, securing finance and getting out of the ground, they sailed through the rest of the build. Despite their initial negative reaction to the rundown property that originally occupied the site, they eventually became quite fond of it whilst they lived there during the run-up to their project. “In the end, we were actually a little bit reluctant to knock it down,” says Sue.
However, the couple have no regrets about their decision to rebuild – especially now they’ve achieved the abode they desired, on an idyllic patch of land in rural Cornwall. “We’re glad we went ahead with it, and we would encourage more people to take on a replacement build,” says Sue. “It’s the best thing we’ve done!”
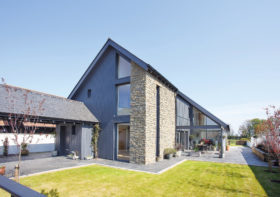
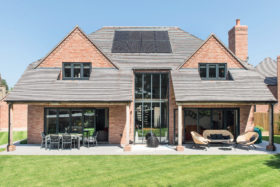















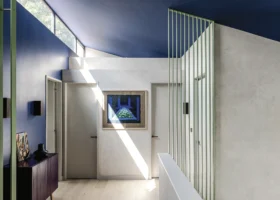
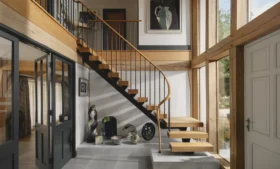












































































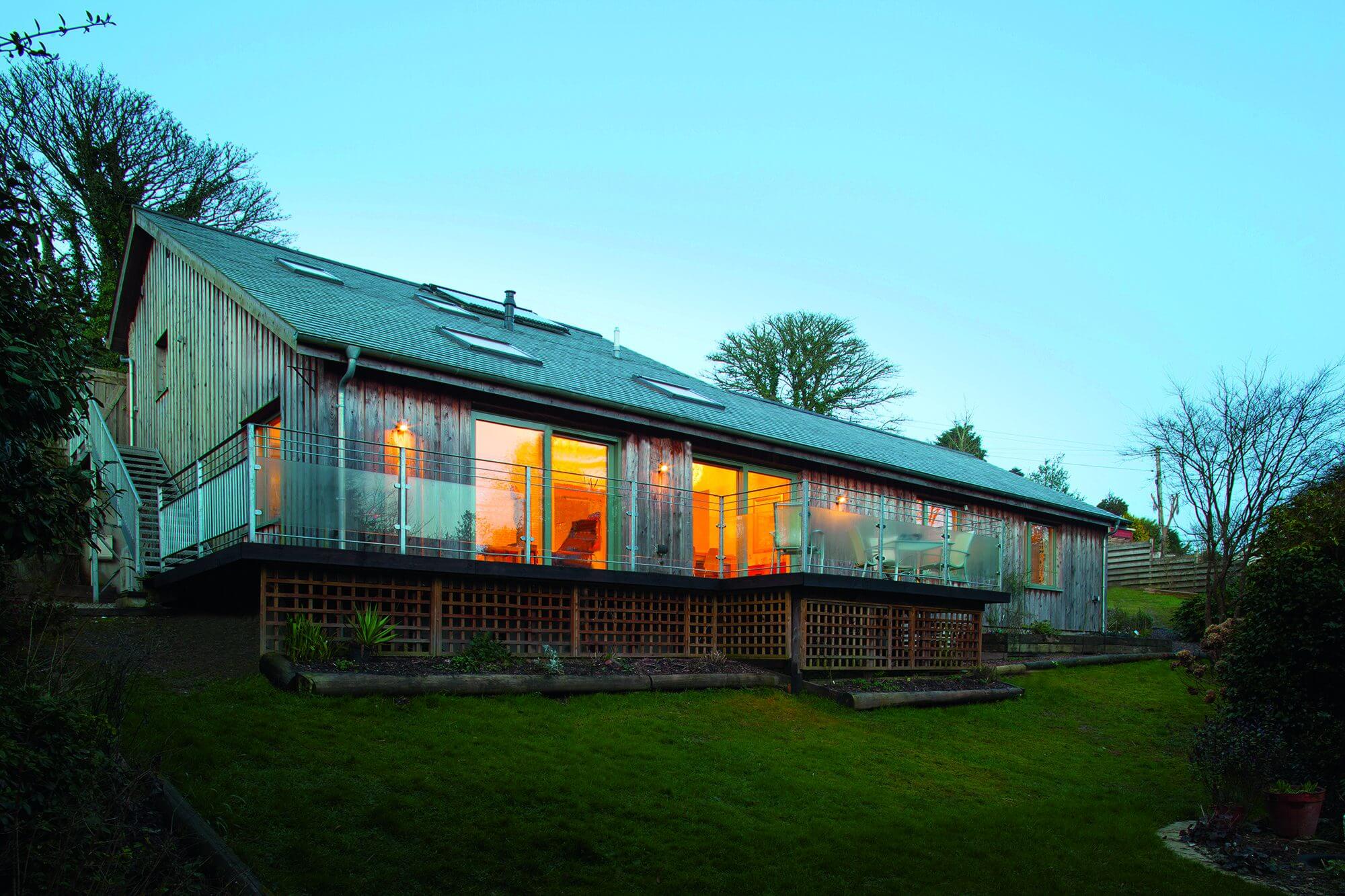
 Login/register to save Article for later
Login/register to save Article for later
