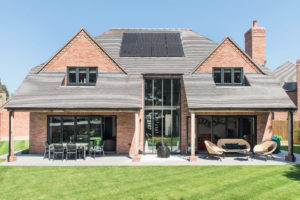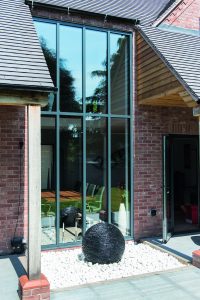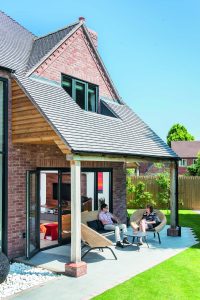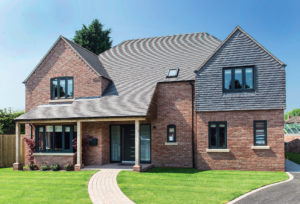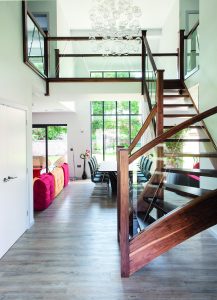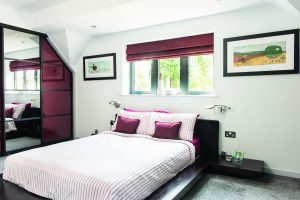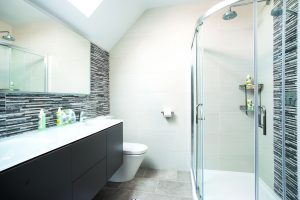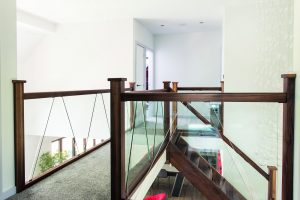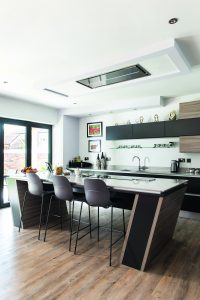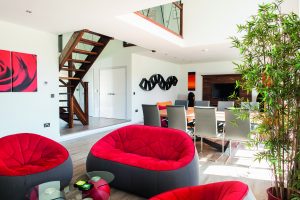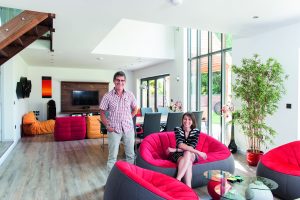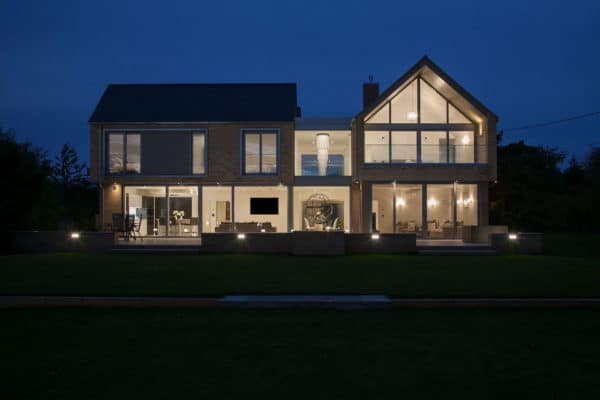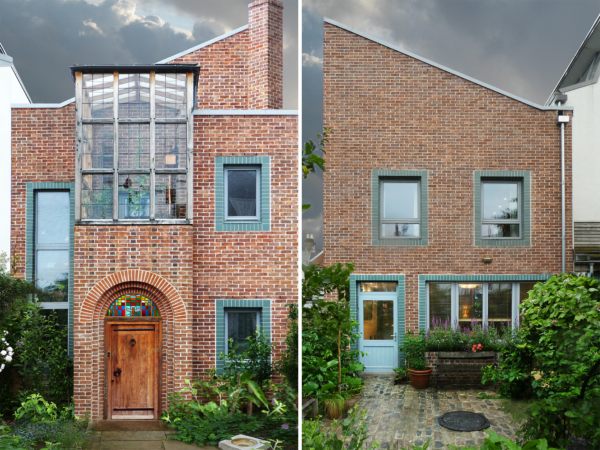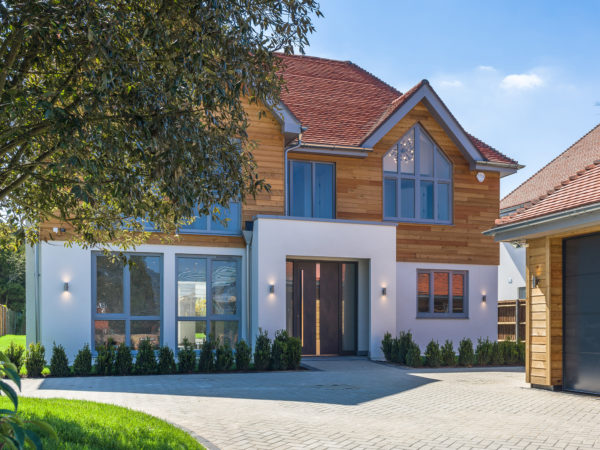Affordable Masonry Self-Build
Self-taught builder and property designer Granville Falshaw will never forget the day that he decided to create his own home. His light bulb moment arrived one morning in the 1980s, back when he was working as a computer technician. Granville had no experience of building, but woke up one day with a burning ambition to construct a house. Determined to transform his dream into reality, he spent the following 18 months teaching himself how to develop his own property.
Not one to shirk a challenge, Granville studied hard and eventually reaped the rewards when he finished his first project, a five-bedroom detached house, which he completed for £25,000. After wrapping up his second self-build scheme, Granville decided to form his own property development company. His involvement in construction projects encompasses every aspect of the build.
“Nowadays I never employ a project manager or architect because I design the dwellings, source the materials and plan the work schedule,” says Granville. “Since 1984, I’ve designed and built just short of 100 houses, including six properties for myself.”
Early obstacles
While most of Granville’s projects have progressed swimmingly, some have involved challenges. His latest house, six miles east of Stafford, is no exception. The journey began when some elderly relatives drew his attention to an attractive site.
“They asked me to approach the owner about selling some land so they could build a bungalow,” he says. Although that scheme never materialised and his relatives eventually sourced a plot elsewhere, Granville’s interest was piqued. After a protracted process, he ended up buying the entire two-acre site – which included a listed property – in 2002.
- NamesGranville Falshaw & Sandrine Garnier
- LocationWeston, Staffordshire
- ProjectSelf-build
- StyleComtemporary
- Construction methodBrick & block
- Plot costAlready owned
- House size251m²
- Build cost£202,000
- Total cost£202,000
- Build cost per m2£805
- Construction time43 weeks
- Current value£650,000
Granville sold three plots to other self-builders before drawing up designs and constructing two of the houses. Work on his own property, on the fourth site, soon got underway, despite a protracted process when it came to obtaining detailed consent.
“My advice to anyone building their own home is to be prepared for potential frustration when seeking permission to build,” says Granville, who has found that decision-making can sometimes feel very subjective.
Planning hiccup
Technically, he and his French partner Sandrine admit that they’re still awaiting consent on one aspect of the scheme, following a miscalculation on site. While one rear corner of the property is in the correct position, the other is approximately 1m out from where it should have been, according to the planning documents.
“It’s my error,” says Granville. “The dwelling is positioned at an obscure angle, so the site was challenging to set out. I had dimensions to work to, but once you believe all four corners are in the correct place you have to get the house square with itself.”
In doing this, Granville believes that he must have ended up swinging the structure round without realising that it had moved so far from its original position. “It’s my mistake, but it’s not the first time a self-builder’s experienced this – and it definitely won’t be the last,” says Granville
A professional approach
Many self-builders opt to project manage themselves and Granville, whose own property development company carried out the work on this scheme, always takes on this important role. However, he stresses that it’s not always plain sailing as complications will inevitably arise once work begins.
“It’s true that mistakes can happen, but it’s how you deal with them that matters. I don’t think you have to be in the trade to shoulder this responsibility. However, it’s worth bearing in mind how time consuming this job can be, and for some people it can temporarily take over their lives,” he says.
For his property, Granville set a strict budget of £250,000 that was financed from his own savings. By keeping a close eye on prices, the savvy property developer managed to stay well within this sum.
When it came to insuring the project, Granville opted for a package delivered by Build Zone, the firm that provides his own company’s contractor’s insurance. “The 10-year cover it offers is considerably protective,” he explains.
Sympathetic design
Although he’s built many houses, Granville never loses the buzz he experiences when his plans become reality – and his latest creation is no exception. Among the features enhancing the appearance of the front of the property is the unbroken roofline flowing down to the green oak porch.
At the rear, a Dutch gable arrangement creates loft space. “It also helped keep the ridge height down, which satisfied planning restrictions and added character to the dwelling,” he says.
At the front of the property, the design has been partly influenced by the listed building next door. The planning department wanted to avoid a clash of styles, so Granville opted for a more traditional approach, including the selection of Staffordshire Blue roof tiles to match the neighbouring dwelling. “I also used standard casement windows and classic facing bricks,” he says.
Granville had more freedom with the aesthetics of the rear of the house, which provided the opportunity to blend traditional and contemporary styles. “Visually, I think this part of the dwelling is more interesting than the front,” he says. “When it comes to landscaping, I believe in getting everything completed at the back, and then working your way out. If you finish your garden and level it off, it can settle in while the rest of the build progresses.”
Fine-tuning the details
A rear aspect that incorporates two sets of aluminium-framed bifold doors and an expansive triple-glazed curtain wall reflects Granville’s intention to create a modern, light-filled home. “While bifolds have been popular for a while, I hadn’t ever considered them for one of my own houses before,” he says. “Now I’ve got them, I’m fully converted – they look attractive and are easy to manoeuvre.”
Upon entering the property, it’s immediately evident that Granville’s goal of a bright, spacious environment has been achieved. “I’ve always wanted an open-plan design, and I find it remarkably functional,” he says. “Last Christmas we entertained 10 guests for two weeks, and we could all spend time together chatting and socialising, even when Sandrine and I were busy preparing things in the kitchen.”
A good flow has been established between the various zones across the ground floor, aided by the use of the Karndean antique oak-effect vinyl flooring that runs throughout the area. “I found it a lovely material to work with, especially because we installed underfloor heating (UFH) on the lower storey, whereas radiators warm the space upstairs,” enthuses Granville.
“I prefer water-based UFH systems rather than electric, as the running costs of the latter can be quite high.” The setup is powered by a Baxi gas boiler. “We decided that we didn’t want to install any gadgets or automated systems,” he says. “I prefer to keep things simple, because the more complicated something is, the less likely that it’ll be used – that’s just me!”
Wow-factor joinery
One of the interior’s most striking features is the staircase and glass balustrade, an element that took Granville months to design before his joiner constructed it. “One side of the landing measures 3m in length, while the other is just over 2m because of where the flight meets it,” he says.
“Although it was tricky, I wanted a structure that balanced these different lengths out. If someone got a tape measure they’d find that the triangles of glass used to form the balustrade are slightly different sizes between the front and back sides of the landing. However, most people would never notice.”
Now the build is complete, Granville and Sandrine can sit back in their contemporary abode and enjoy the fruits of their labour. Although there are no immediate plans to construct another house, Granville hasn’t ruled out the possibility. “The idea hasn’t come into my head, but if we do, we’ll go for a holiday home somewhere warm!”
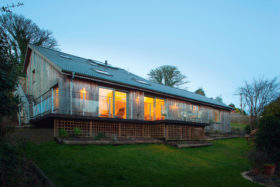































































































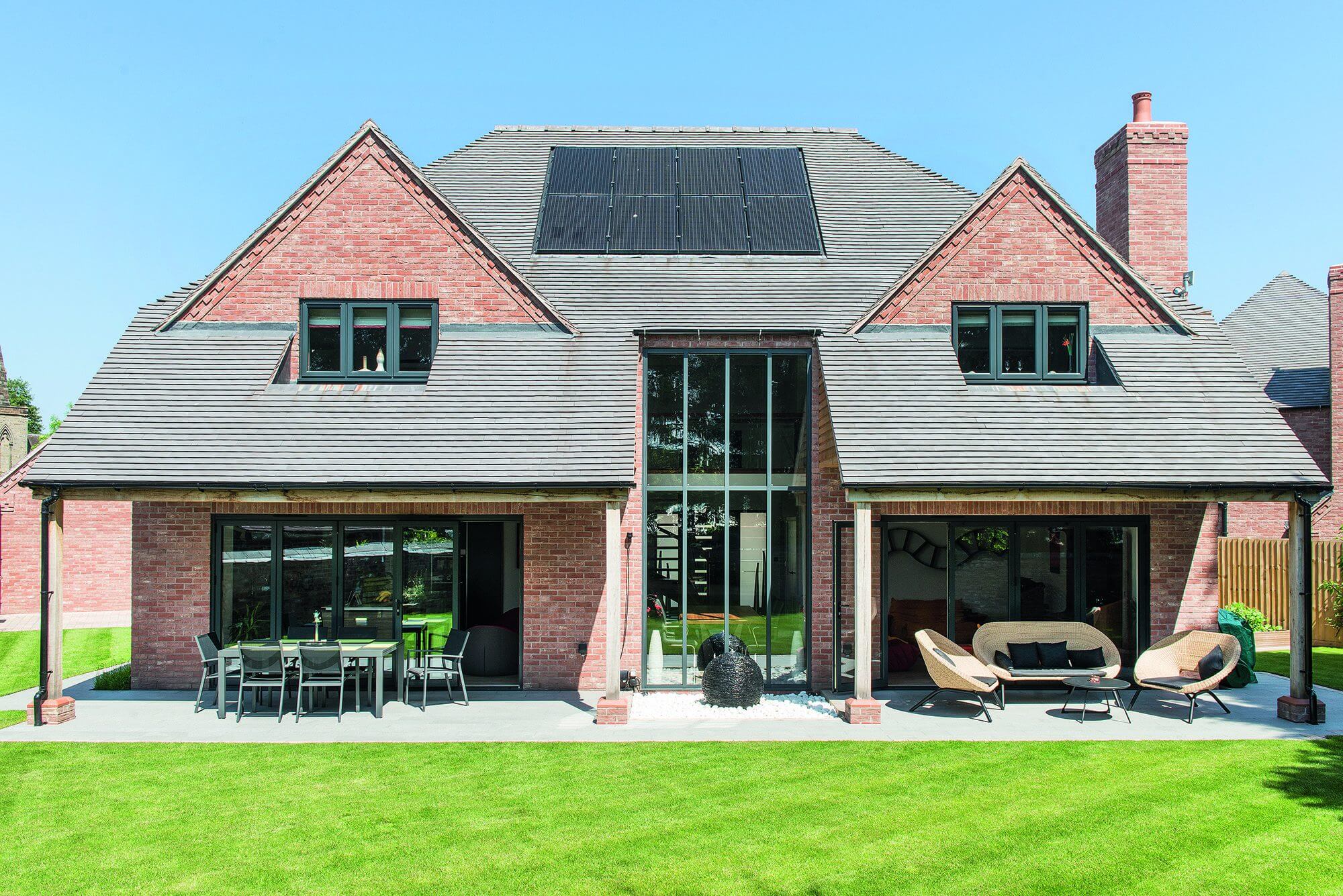
 Login/register to save Article for later
Login/register to save Article for later
