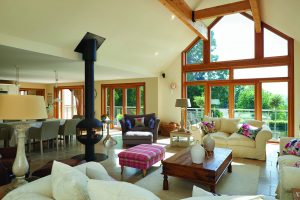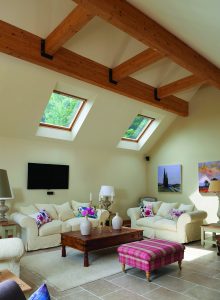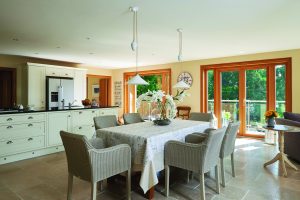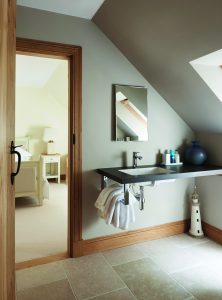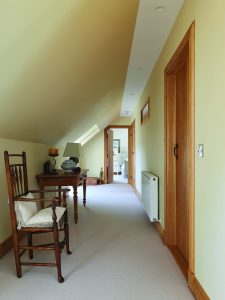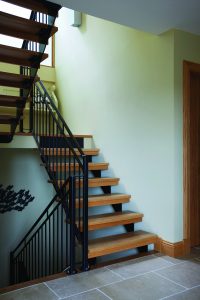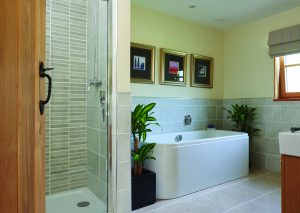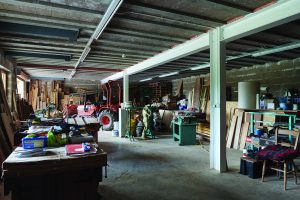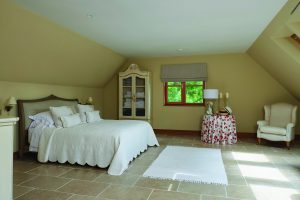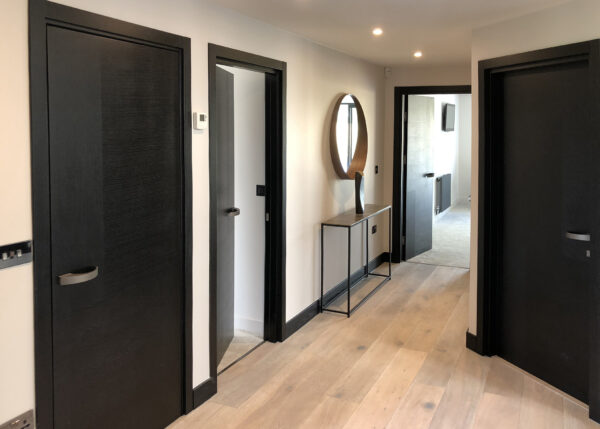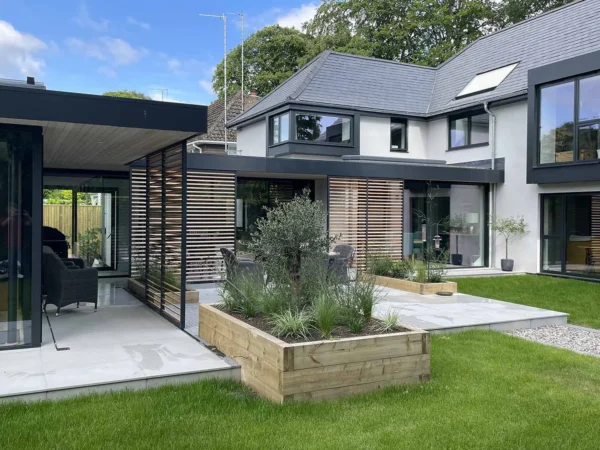Remarkable Solo Self-Build
John and Allison Hislop’s new home in the Scottish Borders represents self-build in the most traditional sense.
It’s rare among people who want to create a customised property to get heavily involved in the construction work – but in this case, John took on the Herculean effort of building the house pretty much on his own and with no formal training.
“He may not be a builder, but John’s always been extremely handy and also very modest,” says Allison. “Constructing our home has been an incredible achievement for him, particularly as he is in his 70s.”
History repeated
This is actually the couple’s second self-build. Last time round, in the mid-1990s, John was still working full time when their project got going – although he took on the remainder of the construction work after the shell had been erected. “John had just sold his motor parts business so the timing was right,” explains Allison. “Our house went on to be featured in the June 2000 issue of Build It.”
The chance to embark on another home building adventure was never far from John’s mind, especially as the couple had bought two plots next to one another in 1993 as part of a private estate sale. It wasn’t their intention to buy both, but the one they really wanted unexpectedly came back on the market after they’d bought the first for £36,000.
- NameJohn & Allison Hislop
- LocationScottish borders
- ProjectSelf-build
- StyleContemporary
- Construction methodMasonry and timber frame
- Plot cost£36,000 (in 1993)
- House size540m2
- Build cost£296,957
- Total cost£332,957
- Build cost per m2£550
- Construction timeFour years
- Current value£840,000
The Hislops decided to use the lower-cost plot for their first home and for the next 14 years the original site they’d bought remained an extended part of their garden. By now John was semi-retired, investing in plant equipment so he could spend time doing landscaping work for local people and even undertaking a spot of joinery. He continued to read Build It to keep track of how structural systems, materials and products were evolving.
As the couple moved into retirement, the second plot offered the chance to build a more modern, maintenance-free and affordable property.
Starting over
Soon, the couple were in discussions with local architectural technologist, Gordon Melrose, about how to progress their scheme. “Gordon was really lovely to work with,” says Allison. “He took on board what we wanted and came back to us with a design we liked that only needed a few minor tweaks.”
The Hislops’ main focus was on creating an energy efficient home that would take advantage of southerly views via floor-to-ceiling windows in the main open-plan living space. By now, John had concluded a highly insulated, airtight house was the way forward – offering the couple reduced living costs and helping to enable the effective use of renewable technologies.
Neither of the plots is on mains gas and the couple were keen to move away from oil-fired heating, so they decided to install a ground source heat pump (GSHP) that could power their underfloor heating and water tank.
“The statistics say ground source is more efficient than air source,” says John. “We fitted a coiled slinky ground loop in the garden as this allows you to extract more energy than standard pipework from a smaller area, which meant less digging.”
The couple’s design went to planning in February 2009 and the council welcomed the contemporary-style scheme that Gordon had created.
Breaking ground
That summer, before formal consent had come through, John got stuck into carving the foundation trenches. Even though he had his own digger and plenty of experience from his landscaping work, he knew removing 2,000 tonnes of soil from the sloping site was going to take a long time – but the couple had decided not to pressure themselves into setting an end date.
“John is a country boy and has always loved working on the land so this was his dream project,” Allison explains. “He’s very industrious and a bit of a perfectionist, so if he’s not sure about something he reads up on it.”
In September 2009 the Hislops’ revised plans were approved and by the following summer John was ready to tackle the blockwork ground floor. The 350 tonnes of masonry units arrived in 30 tonne lorry-loads, with deliveries staggered every three weeks.
“It took about a year to finish the blockwork,” he says. “The retaining wall at the back of the house is a metre thick, so it was tough, but I had a forklift so I could manoeuvre the blocks where I needed them and eliminate inefficient double-handling.”
Helping hands
John timed the delivery of the timber frame for the summer (specifically the end of June 2011) so that he could make use of the better weather. “The panels are heavy so I asked my friend, Jim Wood, who’s a joiner, to do the work with me. There’s no way I could have completed it myself,” says John. “It took us about two-and-a-half weeks to get the shell of the house finished.”
The frame provides the structural envelope for the main first floor living zone, including the kitchen-dining-living area, a utility, study and master bedroom with ensuite.
After John had erected the roof structure, which has been kitted out as habitable loft space, another friend came along to do the slate tiling. The couple then brought in a plasterer for the external render – but beyond that carrying out the build was pretty much a solo effort.
By the end of summer 2011 the house was weathertight and for the next two years John soldiered on. It took six weeks to carefully cut and install the insulation boards in the roof, walls and floors, for instance – making sure they were a snug fit, with every joint in these areas and around the windows sealed with airtightness tape.
Investing in the future
The Hislops moved into their new home in July 2013, and the effects of all the energy efficiency measures they’ve incorporated into the project were noticeable in their first winter. “We fitted radiators in the loft space – which hosts three bedrooms, an ensuite and storage area – as a precaution but we’ve never had to turn them on,” says John.
“Our solar thermal panels give us all our hot water in summer and quite a bit in the colder months when the sun is out, too, even though we have trees around us that might shade the array.”
There’s no doubting the Hislops’ home is a building to be admired on all counts. The contemporary design sits comfortably in its rural setting, delivering enviable countryside views from the balcony, while the workmanship and quality shines through. It shouldn’t be forgotten that this is no small-scale project – the house is an imposing 540m2 across three storeys (the lower floor comprising a garage and two workshops), making John’s painstaking labours all the more staggering over the last four years.
The resulting savings are astonishing: at £550 per m2, this high-quality project has come in at the bottom end of the cost spectrum and is worth more than double what it cost to build – albeit at the expense of considerable personal time and effort. “People are astounded at what John has done,” Allison says. “He has built us a home that’s easy to maintain, energy efficient and filled with light where all the rooms flow wonderfully. I’m very proud of him.”
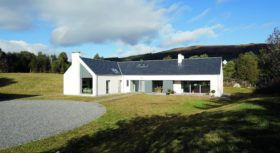
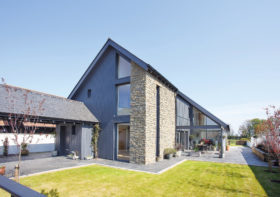






























































































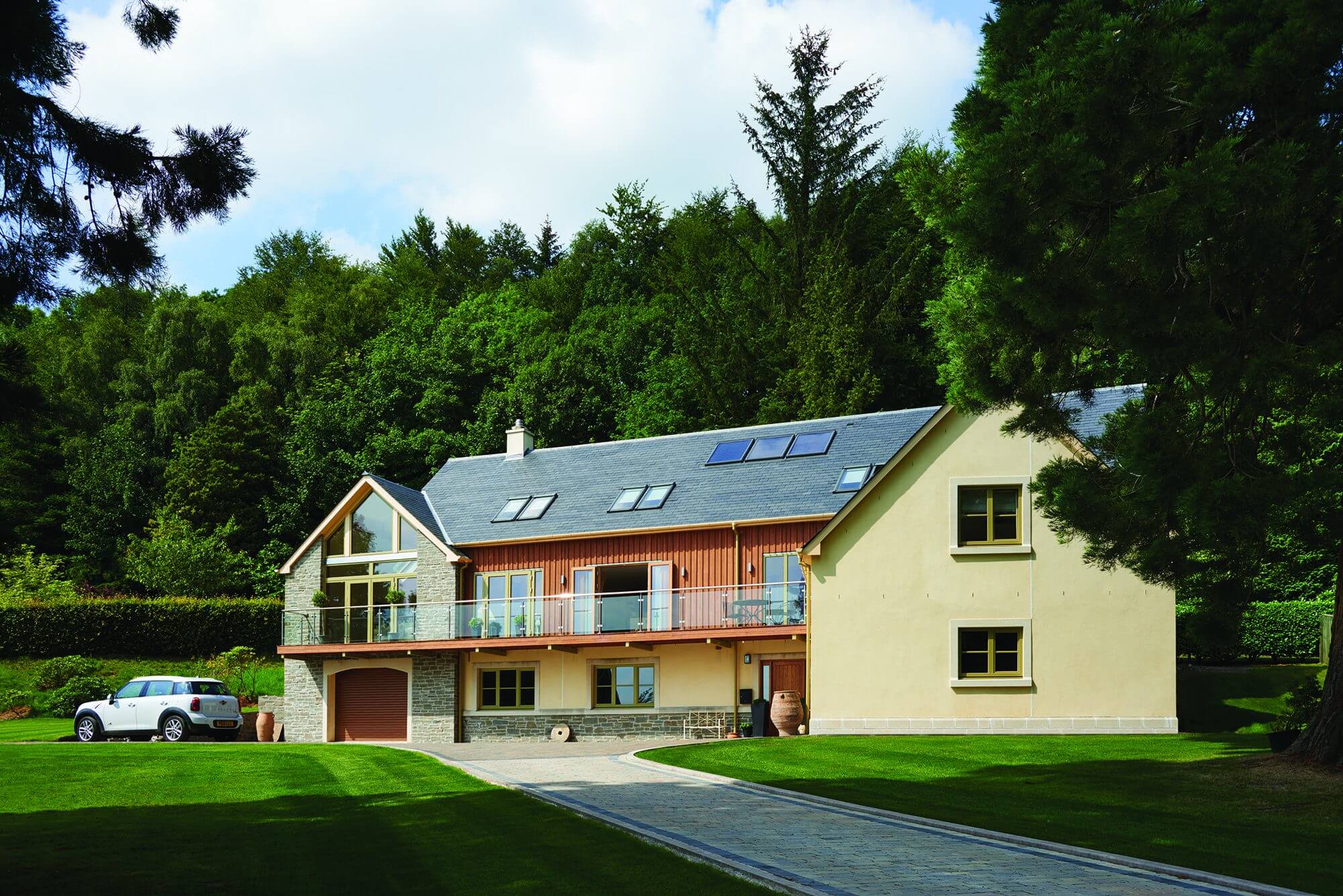
 Login/register to save Article for later
Login/register to save Article for later

