Q&As
How should I retrofit insulation on a garden office outbuilding to prevent condensation?
Hi,
I am looking for some advice on a retrofit build project.
I have a existing pre-clad timber frame outbuilding that I am looking to convert into a garden office. I am looking for advice on how to install insulation in the roof and walls, but in a suitable way so as to prevent any troublesome condensation from building up.
The structure is mainly timber 6m x 3m with a pitched apex roof that is constructed with 18mm OSB boards and covered with 1.5mm EDPM.
The whole structure rests on a concrete base and there is a single layer of bricks running the perimeter. Sitting on top of the single layer of bricks are the walls, which are wooden and consist of 5mm plywood sheeting with 10mm cladding with 95mm x 40mm timber stud supports.
I believe insulating such a structure is what’s referred to as a ‘cold roof’, as the insulation will be going on the inside and my understanding is that I need to leave an air gap in the roof of approx 50mm, which needs to be vented to allow a through flow of air in order to avoid condensation.
My question is, how do I do this and do the walls also need venting to allow a through flow of air? Note: there is no breathable membrane installed on the outside walls and I do intend to install a vapor barrier on the inside.
I have searched the internet both high and low but as yet not managed to find any suitable solutions to this retrofit insulation problem, any advice and suggestions would be very much appreciated.
Many thanks
Peter



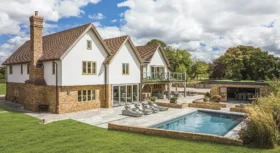
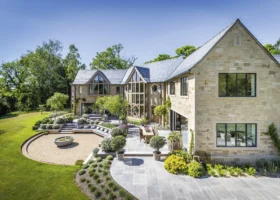




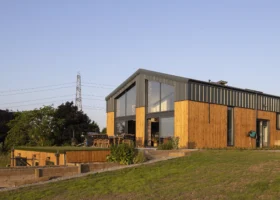




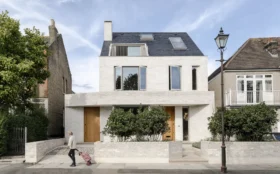

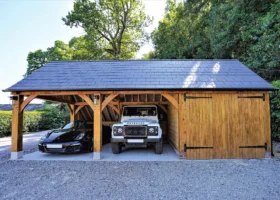







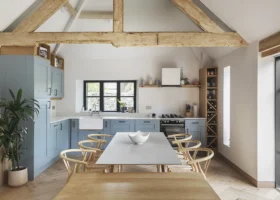





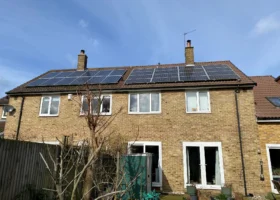

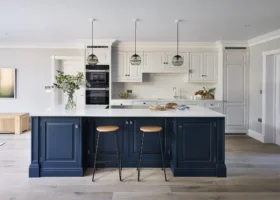
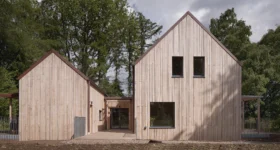

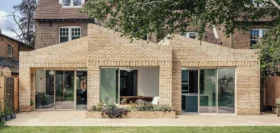
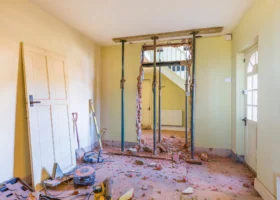


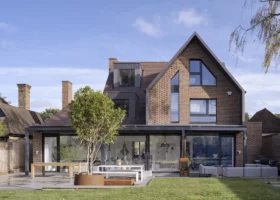
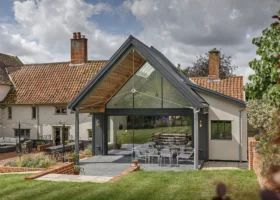
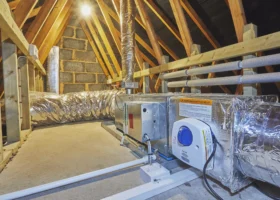






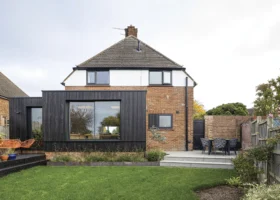
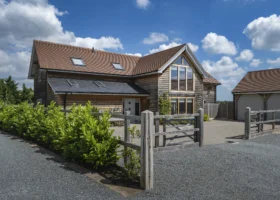

































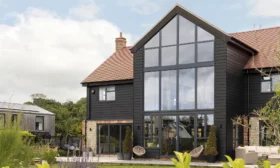











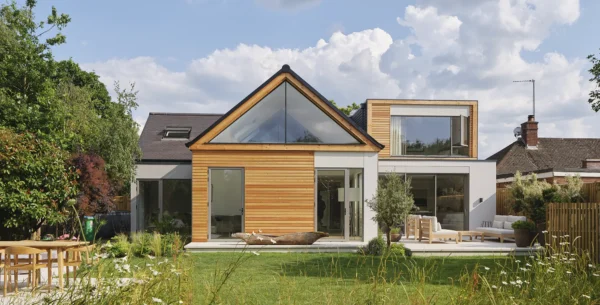
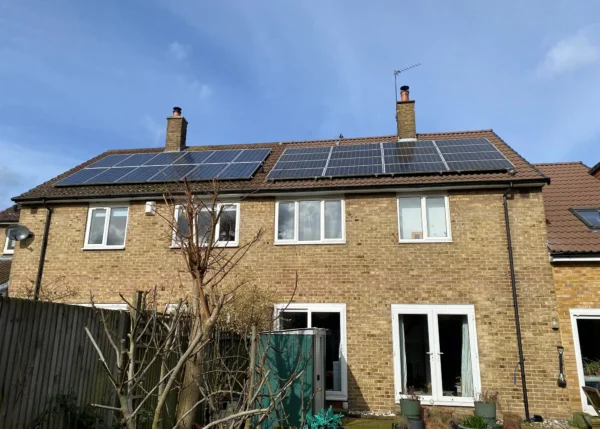





Hi Peter,
Where all the insulation is below the roof members (the rafters) then, yes, the rafters are on the cold side, so this is indeed known as a cold roof. Normally the roof is vented at the eaves, and you need to allow ventilation at the ridge board to allow air to pass from one side to the other without compromising the structural integrity of the ridge board.
In terms of the walls, a breather membrane is typically installed on the outer face of plywood on the outside of the studs. If you don’t have plywood on the outside and this is only on the inside, then that’s a different matter. Timber frame construction, working from inside to out, normally goes internal skin, frame (with or without insulation between the studs), ply, membrane, 25mm spacer batten, cladding – meaning there is a 25mm gap between the plywood/membrane and the cladding.
Within the wall studs, the cavity can usually be fully filled. Insulation can also be added over the studs, to reduce thermal bridging through the timber. Ultimately, the best way to ensure that there is no risk of interstitial condensation is to talk to your insulation provider. They will normally carry out these calculations for you based on the build-up which you propose.
The risk differs depending on what kind of insulation material you use, and whether the whole construction is vapour open or vapour closed. This also applies to any paint layers you may be tempted to add on the inside when decorating.
Best of luck with your project plans,
Nigel Griffiths (Build It’s eco and sustainability expert)