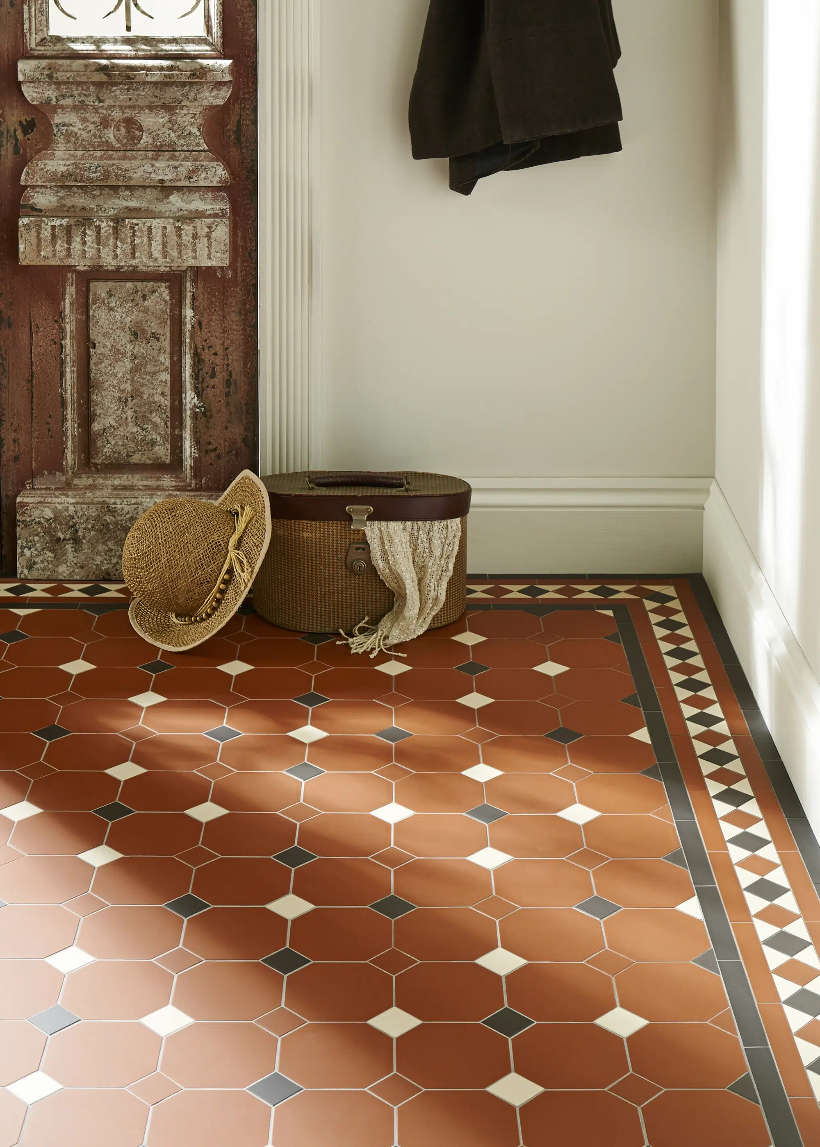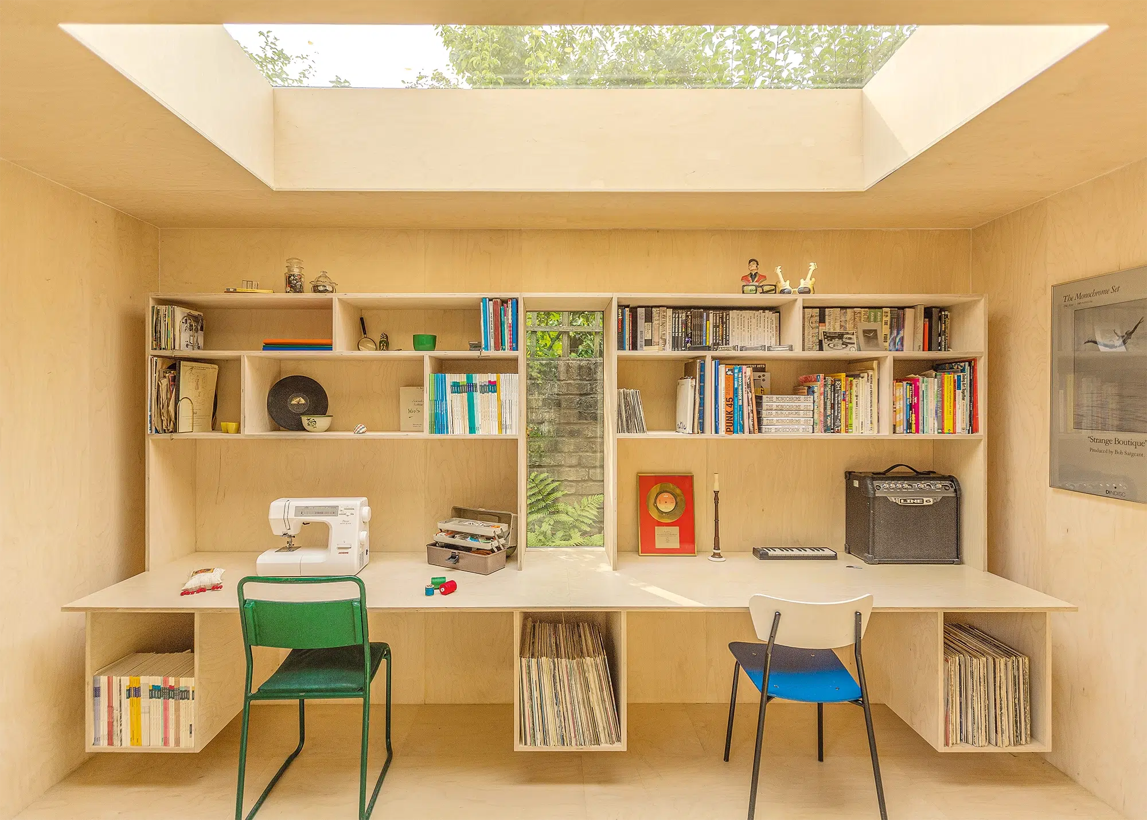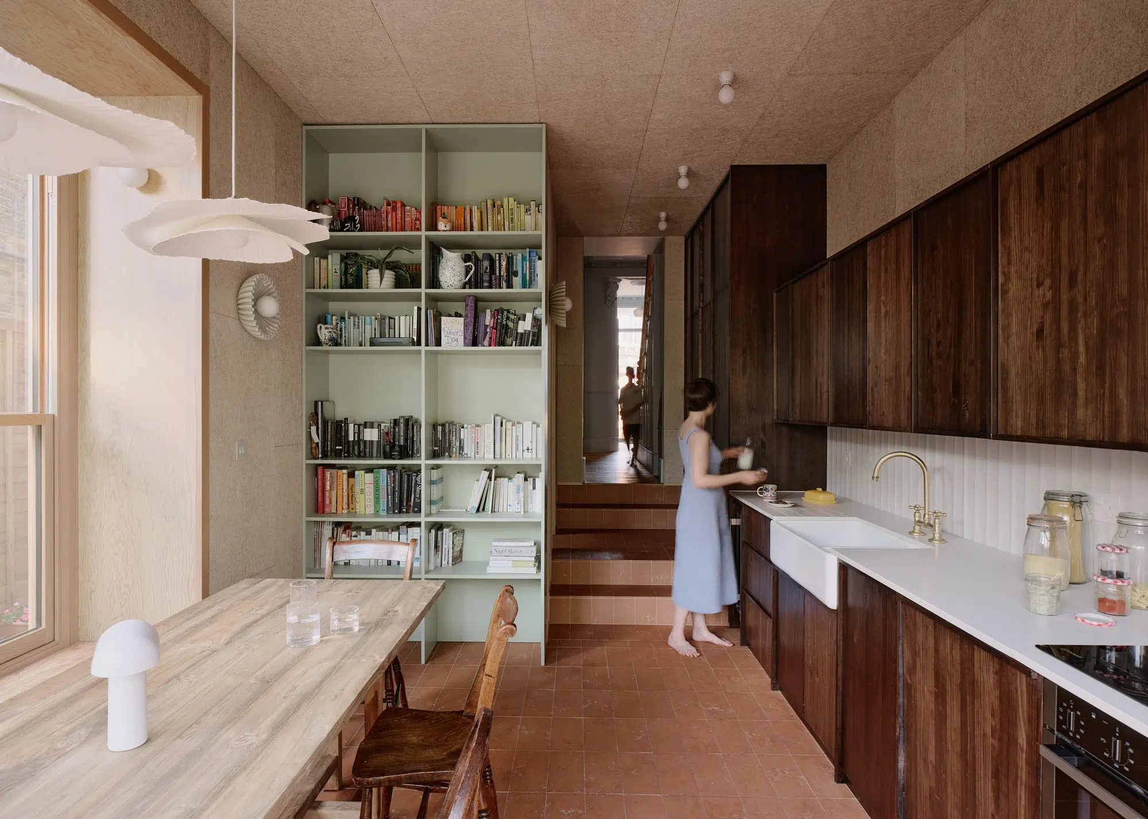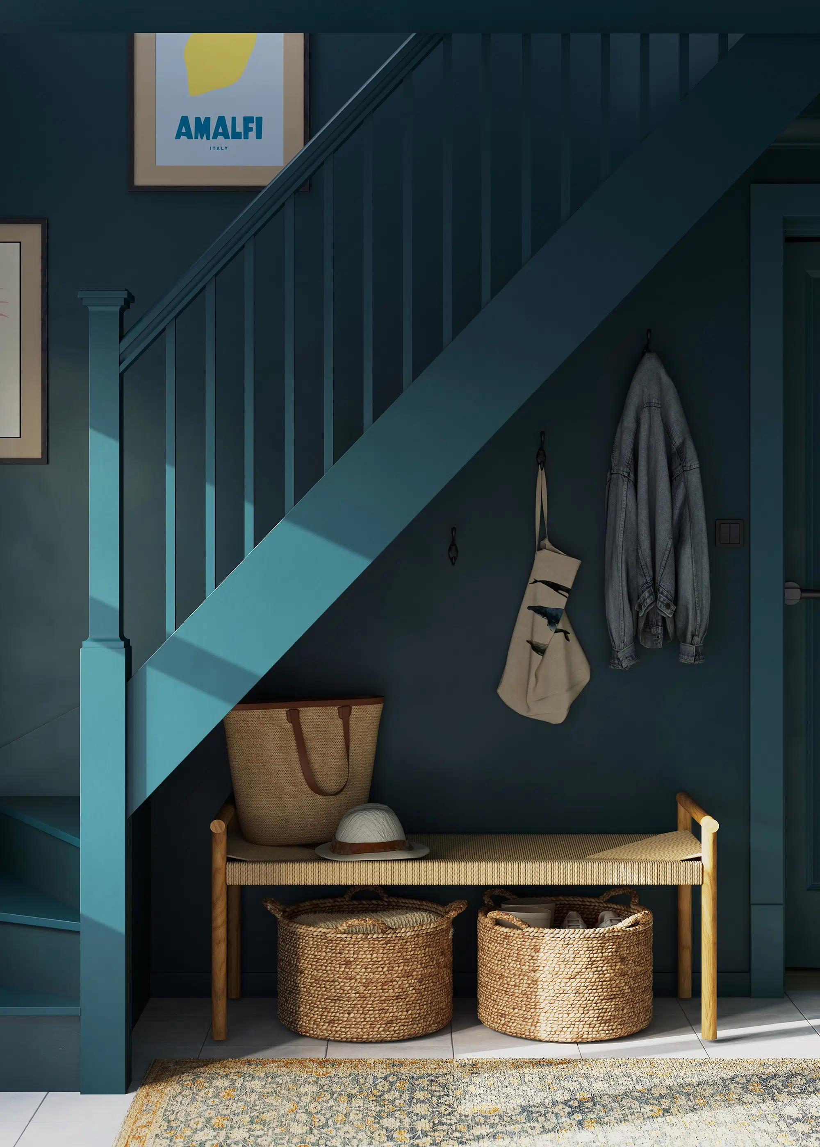
21st-22nd February 2026 - time to get your dream home started!
BOOK HERE
21st-22nd February 2026 - time to get your dream home started!
BOOK HERECreating wow-factor interiors is one of the most enjoyable and exciting parts of a self build or renovation project. It’s a time where you have freedom to pursue your own ideas, which is especially liberating for self builders who have spent many months or even years restricted by planners and Building Regulations.
When it comes to producing a scheme, it’s possible to hire a specialist interior designer who can create stunning results. However, most find it more fun to come up with their own ideas, inspired by leafing through magazines, scanning the internet and seeking inspiration on the TV, before stamping their own personality onto their home.
Before you pitch into the detailed design, there are some strategic decisions to be made. If you have a family, you might each want to have a room that is entirely your own domain – typically for children, this will be the bedroom. But when it comes to the main reception areas, such as the living room and kitchen, these will benefit from choosing themes agreed between everyone.

You’ll want hardwearing materials in high-traffic areas – but they don’t need to be bland. Try going for an intricate design, such as these Victorian-inspired tiles from Original Style, which are durable, easy to maintain and a creative interior feature in their own right
Larger, open-plan spaces need particular thought because if the walls, flooring and contents have the same treatment, the effect can be a bit bland. Different areas need distinct specification according to their use – hardwearing floor tiles in the kitchen area, for example, and softer wood flooring or carpet in spaces used for sitting and relaxing.
An important influence on your ideas for the interior design should be how long you expect it to last. If you are going for the latest fashion, bear in mind that it might date quite quickly, which is fine as long as you are happy to have a makeover a few years later to keep up with current trends.
A well thought-out design includes carefully selected furniture which tends to be around a lot longer than finishes, such as paint and wallpaper. So, you might choose a few modern features for a living area, complemented by classic armchairs and settees designs that will stay timeless.
If you are having building work carried out, it pays to make broad decisions about the interior layout as construction progresses. Important considerations include the position of internal doors, as they affect circulation across rooms and window locations. This in turn impacts daylight levels, sunlight and views out to the garden.
Altering the position of electrical cables after plastering has been completed is messy and costly, so the location of sockets, switches and light fittings should be decided at first fix stage, before the main building work is complete.

The team at Surman Weston designed this cork-clad home office space to create a bright, spacious area. Inside, the room is lined with birch plywood and the furniture, crafted in the same material, is cantilevered off the walls for practicality and to frame the owners’ decor
Sometimes, there are decisions being made as the main building work progresses that require a compromise between cost and the effect you wish to achieve. For example, a common issue confronted by owners improving their existing house is when a rear extension is built to enlarge the kitchen and dining room into a single open-plan space leading out onto the garden.
Ideally, the whole of the rear external wall on the ground floor would be removed to achieve this, and sometimes one of the side walls as well. It’s perfectly possible to achieve this in terms of structural works, but it may require relatively long spans of steel, which are quite difficult to conceal and costly to fit. If the interior design incorporated one or two columns, perhaps by cleverly integrating them into the kitchen design, it can help you save thousands of pounds.
Once construction works are complete, many people prefer to have the builders come back to finish off the basic decorations using neutral or off-white paint colours. They’ll then live with it for a few months to get a better feel of the space before making any final choices about the paint colour and finishes they want.
QUICK GUIDE The key steps broken down
|
If you’re renovating and working with an existing space, consider altering the structure if it unlocks a better layout. New stud walls are fairly cheap to build, and removing a short run of a supporting wall or moving a window may be worth doing if it helps to get the design right.
If you are working with a whole house, decide where you want to spend your budget to greatest effect. Estate agents tell us that what sells a property are good quality kitchens and bathrooms but, unless you are planning to move in a few years, your choices should reflect you own priorities.
Some prefer to spend their money on the rooms they are going to use the most, such as the kitchen and living room, but if you need a home office, this should be an essential consideration, as it will be used for the majority of the working day. These are usually quite small spaces that need good storage, comfortable furniture and a carefully worked out location for screens to avoid glare. These days, you will probably need a professional-looking background for online conferences too.

Instead of building a costly extension to this London property, THISS Studio reconfigured the existing floorplan to create more usable space and a more practical layout. The new open-plan kitchen and dining area is filled with warm terracotta hues to create a cosy environment and the new room now permits a larger table for working from home
If your interior budget is tight you may wish to spend it front of house on the areas which are most seen by visitors – usually the ground floor hallway and reception rooms. You can save a lot of money by fitting out the upstairs bathroom with basic but functional white bathroom suites, with a view to refurbishing them later once your bank balance recovers from the build.
I have had a clients choose to install cheap doors for the upstairs bedrooms and later purchase top quality replacements over the next couple of years by buying them for each other instead of birthday presents.
A good start to room design is to consider the mood and atmosphere you would like to create and seek out finishes that evoke this. It’s also important to see how your fit-out plans relate to the neighbouring spaces, in particular when deciding on door locations and the likely circulation routes. This, along with deciding on window positions, is a really useful starting point for working out an effective and practical furniture layout.
Your choice of finishes and materials has the biggest effect on the character of the space. With a vast range of options out there, it can be bewildering, but the most important principle to adopt is consistency. Once you have a theme, stick to it. Randomly picking different elements that you happen to like as you come across them is fun, but unlikely to yield a good result, unless you are deliberately aiming for a more eclectic effect.
Natural light interacts with the decor and will affect the tone and hues of the colours you have chosen. A potentially gloomy space can be brightened with very light surfaces. Bold, darker finishes should only be deployed where there is a high level of daylight coming in to compensate. Artificial light can be designed to change the appearance of a room completely. For example, with a flip of a switch you can transform a room from a well-lit area for entertaining guests to a low-key, illuminated space for watching TV or reading.

Painting key features such as stairs, doors, architraves and feature walls in the same colour creates a cohesive look, enhances the depth of the room and allows furniture and artwork to stand out. For this home, Night Swim by GoodHome (from B&Q) was used across the woodwork and walls, tying the space together without dominating it
Colour is probably the cheapest and most powerful way of affecting the character of internal spaces, by subconsciously influencing the mood of occupants. Most commonly, interior designs will have a neutral finish to the walls, ceiling and floors and place brightly-coloured features, such as furniture, paintings and light fittings within this.
Having a feature wall, whereby you pick out a single surface and paint it a particularly vibrant hue, is also a popular choice. When it comes to colour selection, yellow tends to create to create a warmer space while blue hues are great for bedrooms as they produce a calming effect. Red is a far more striking colour but overpowering if used to excess.
Don’t underestimate the effect of indoor planting and achieving a good connection with your surrounding garden where possible. Having plenty of lush, colourful foliage is not only pleasing to look at, but it promotes a healthy, well-oxygenated atmosphere – making for a more comfortable and calming space to live in.