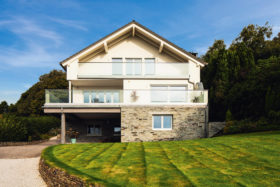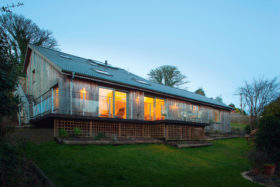
21st-22nd February 2026 - time to get your dream home started!
BOOK HERE
21st-22nd February 2026 - time to get your dream home started!
BOOK HEREFollowing a visit to the Scottish Housing Expo, the Fenwicks were set on building a modern interpretation of a Highland steading that would be thermally-efficient and cheap to run.
The L-shaped house is ideal for the triangular plot. Due to a high water table and rocky ground it was decided to raise the floor height slightly to avoid costly excavation work.
A highly insulated pre-fabricated timber frame has been clad in blockwork with white render, complemented perfectly by larch cladding and large triple glazed windows.
Self build house plans re-created using Build It 3D Home Design Software


Comments are closed.