Fred and Sue Dow took on the challenge of knocking down an existing bungalow on a sloping plot in Cornwall and replacing it with a contemporary timber frame home.
The local planning department were keen for the design to have an agricultural style, stipulating timber cladding as a condition of the consent.
Luckily this aligned with the couple’s own vision for the dwelling.
- LocationCornwall
- ProjectSelf-build
- House size174m2
- Bedrooms3
The new house is situated as high up the slope as possible to make the most of the impressive views and a first floor garage was included after their plans for a separate structure was rejected by the council.
The timber frame was constructed with excellent air tightness levels and large amounts of insulation resulting in a comfortable home with minimal need for heating.
See more pics and read the full story >
Ground floor
First floor
Self build house plans re-created using Build It 3D Home Design Software
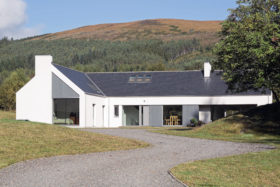































































































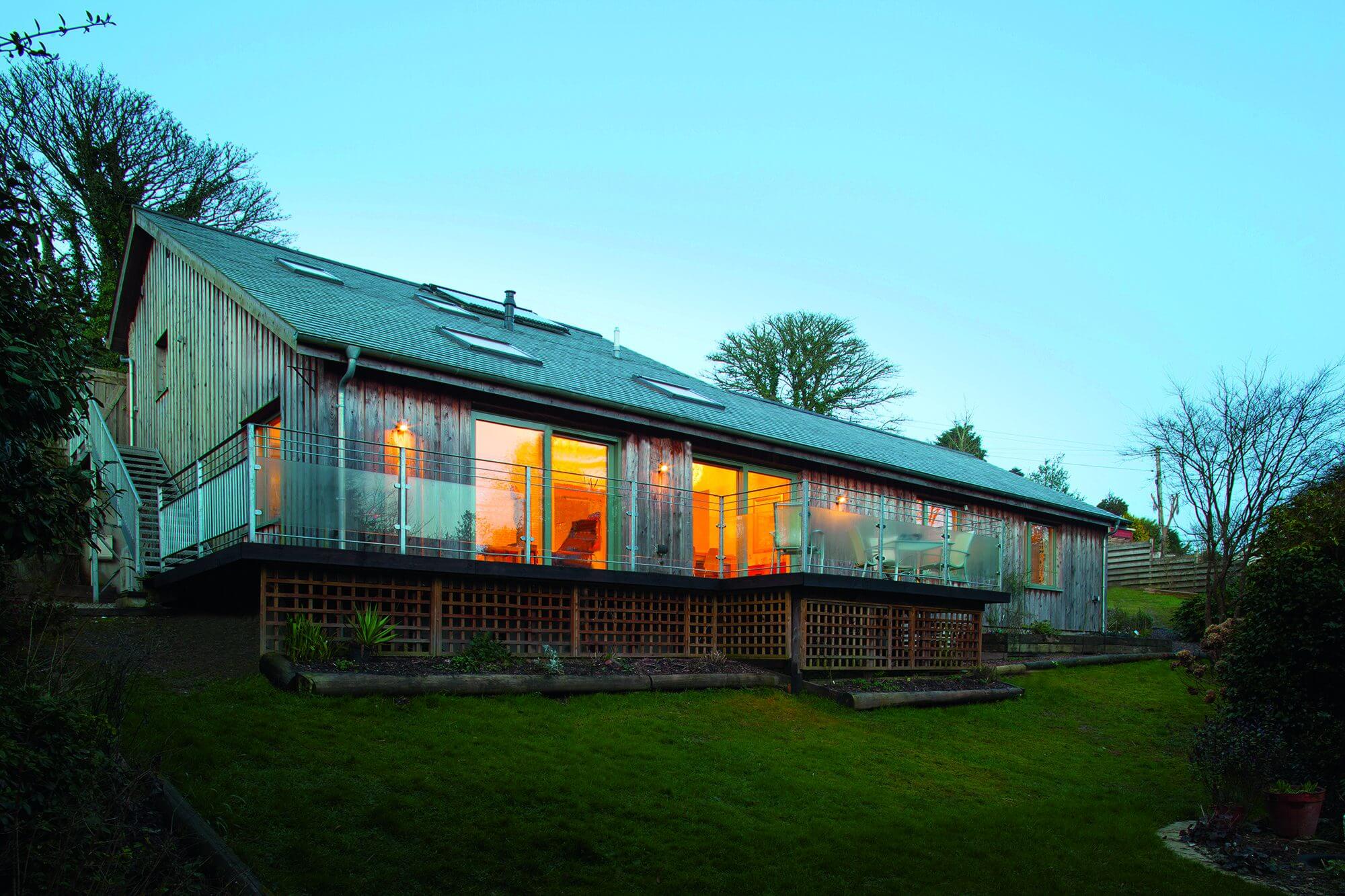
 Login/register to save Article for later
Login/register to save Article for later

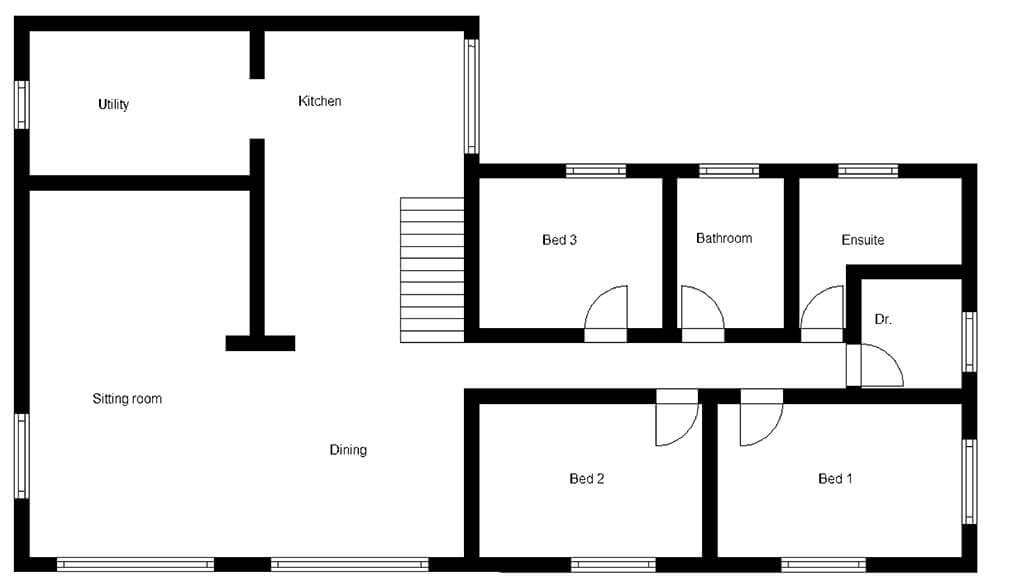
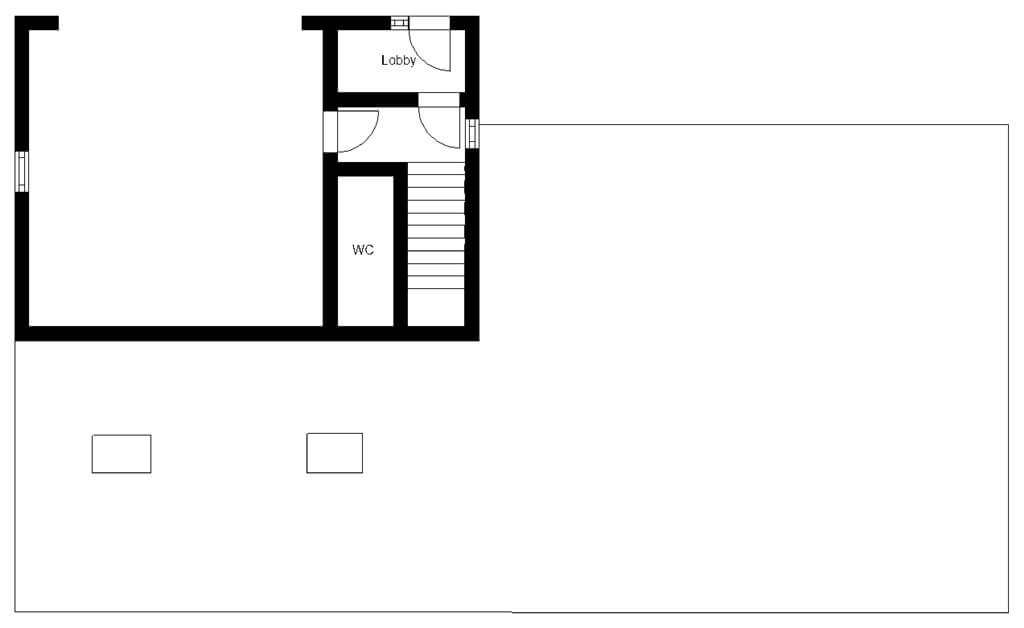




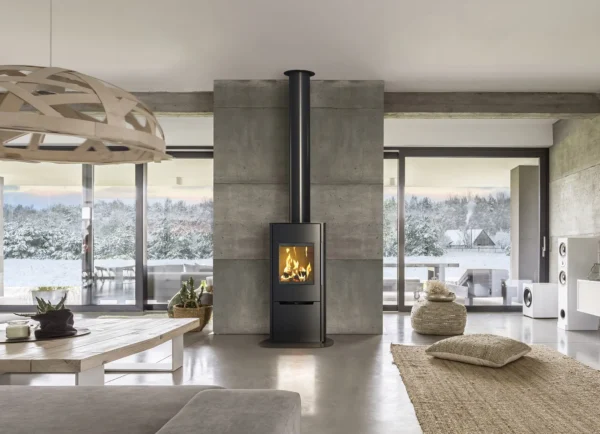
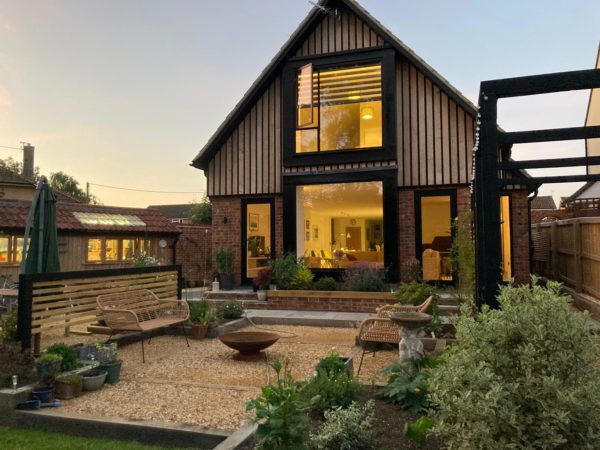





Comments are closed.