Following a visit to the Scottish Housing Expo, the Fenwicks were set on building a modern interpretation of a Highland steading that would be thermally-efficient and cheap to run.
The L-shaped house is ideal for the triangular plot. Due to a high water table and rocky ground it was decided to raise the floor height slightly to avoid costly excavation work.
A highly insulated pre-fabricated timber frame has been clad in blockwork with white render, complemented perfectly by larch cladding and large triple glazed windows.
Fact file: 3-bed passivhaus
- LocationRoss-shire
- ProjectSelf-build
- House size239m2
- Bedrooms3
- ArchitectHLM Architects
Floor plans
Self build house plans re-created using Build It 3D Home Design Software
Previous Article

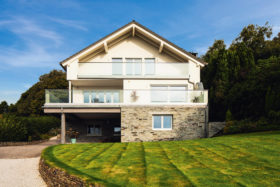
Prefabricated German Kit Home Plans
Next Article

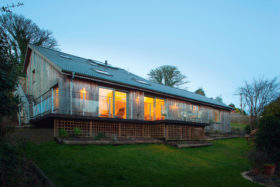
Timber-Clad Home on a Sloping Plot Plans






























































































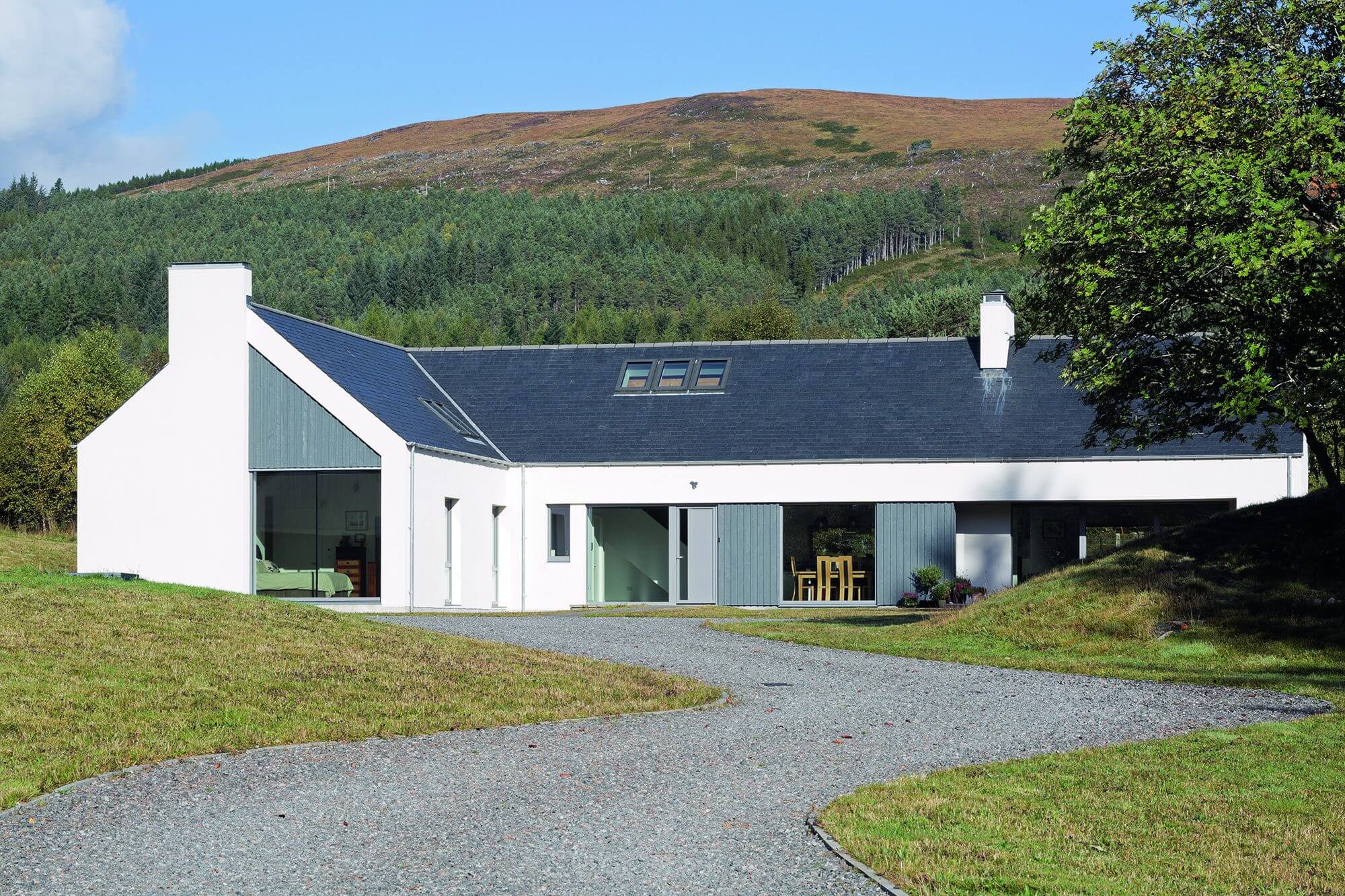
 Login/register to save Article for later
Login/register to save Article for later

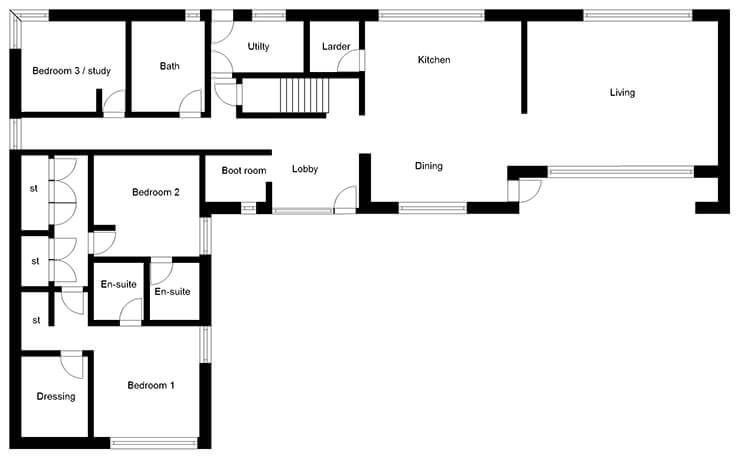



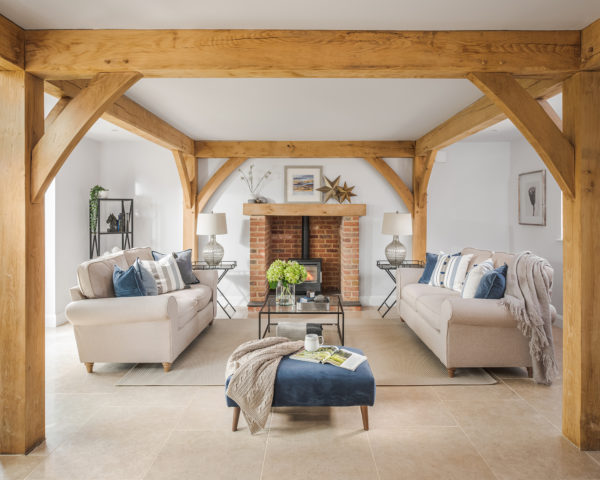

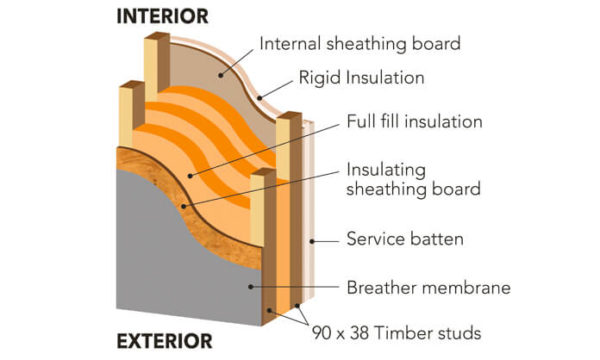
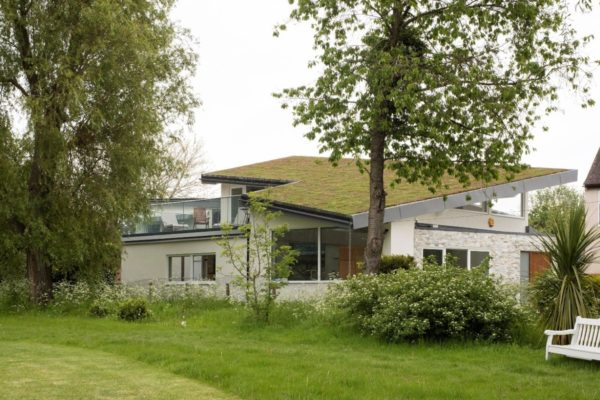




Comments are closed.