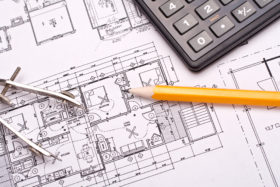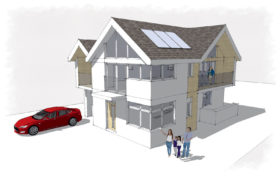
21st-22nd February 2026 - time to get your dream home started!
BOOK HERE
21st-22nd February 2026 - time to get your dream home started!
BOOK HEREBathrooms are a surprisingly recent innovation. For centuries, a tin bath kept on a hook in the kitchen, an outside privy with a ‘guzunder’ and a washstand in the bedroom were considered perfectly adequate for an ordinary family.
However, after the Victorians installed public plumbing and drainage systems, the convenience of moving such amenities inside the house was soon appreciated.
It wasn’t long before these functional spaces presented a new opportunity to introduce a bit of luxury to the home.
The bathroom also offers self builders and renovators the chance to get creative, thanks to the array of finishes and appliances available to transform the bathroom into a stylish area.
Deciding on the size, location and number of bathrooms is a crucial stage when putting together your new home’s floorplan.
The traditional approach of one family bathroom upstairs and a WC downstairs has had its day. Ensuites can be squeezed into comparatively small areas, as it’s now popular for all bedrooms have access to their own bathing quarters, sometimes with no shared bathroom.
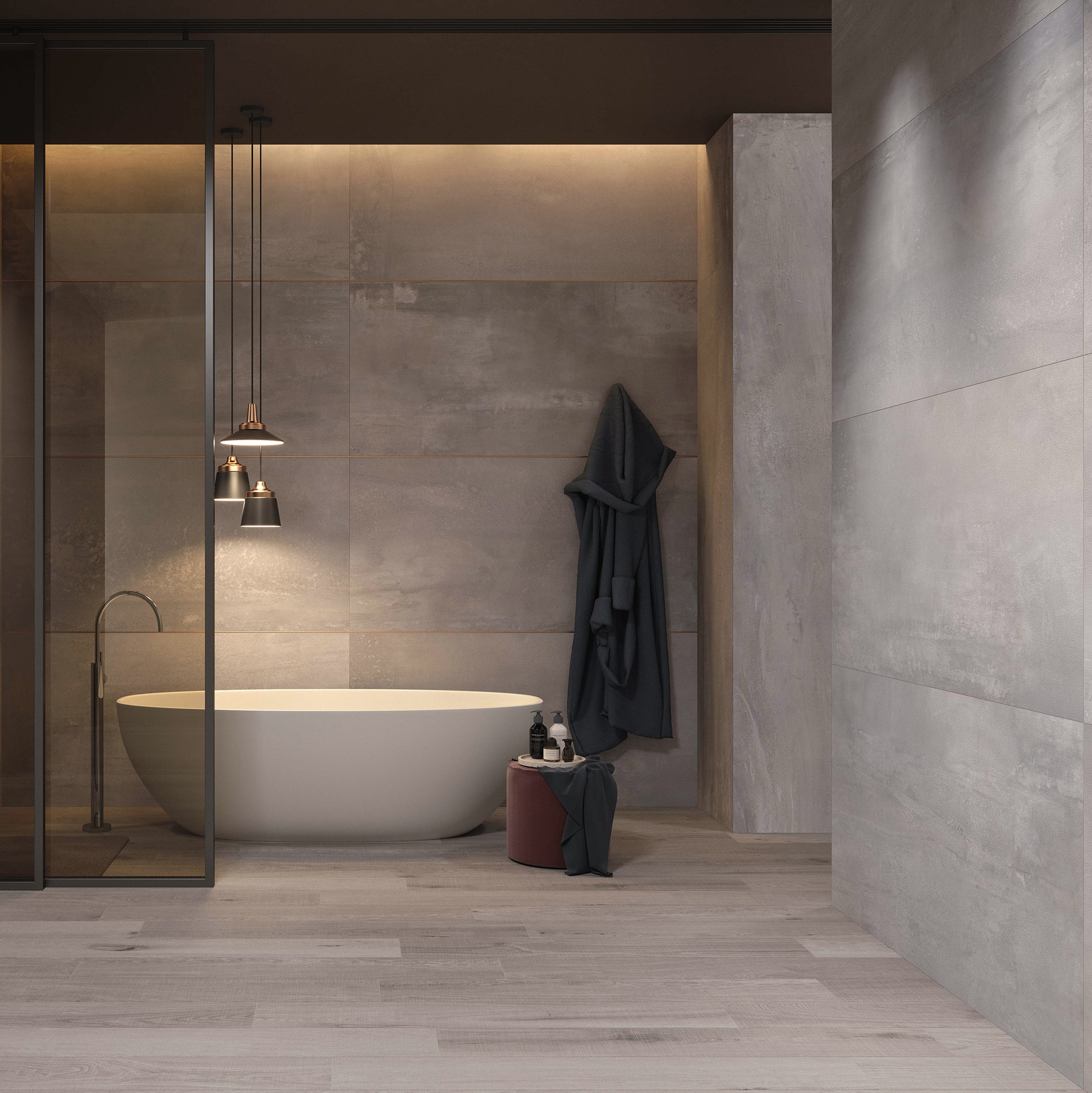
Large format Oxide Silver tiles have been used to cover the walls in this modern bathroom. The units are priced from £96 per m2 from Stone & Ceramic Warehouse
If space is limited, a Jack and Jill arrangement (where one bathroom is accessed via two bedrooms) can be a clever solution. The locking system can be set up to ensure privacy for occupants.
If the first floor is not large enough for everyone to have their own ensuite, a shower room on the ground floor can work well. This space also doubles as a good place to wash the family dog, if needed.
Read more: Bathroom Design Ideas for Renovators
The number of bathrooms needed will depend on the unique preferences of the individual household, with factors such as family size and the amount of guest rooms coming into play.
In addition to a main bathroom, three-, four- and five-bedroom homes should usually encompass one, two and three ensuites, respectively.
Few of us give much thought to what happens to the waste that disappears from our homes into the sewer system. But we are forced to confront this aspect of the bathroom when the positioning and layout of the zone is calculated.
It’s important to respect the mechanics involved in the removal of waste to achieve an efficient, blockage-free solution.
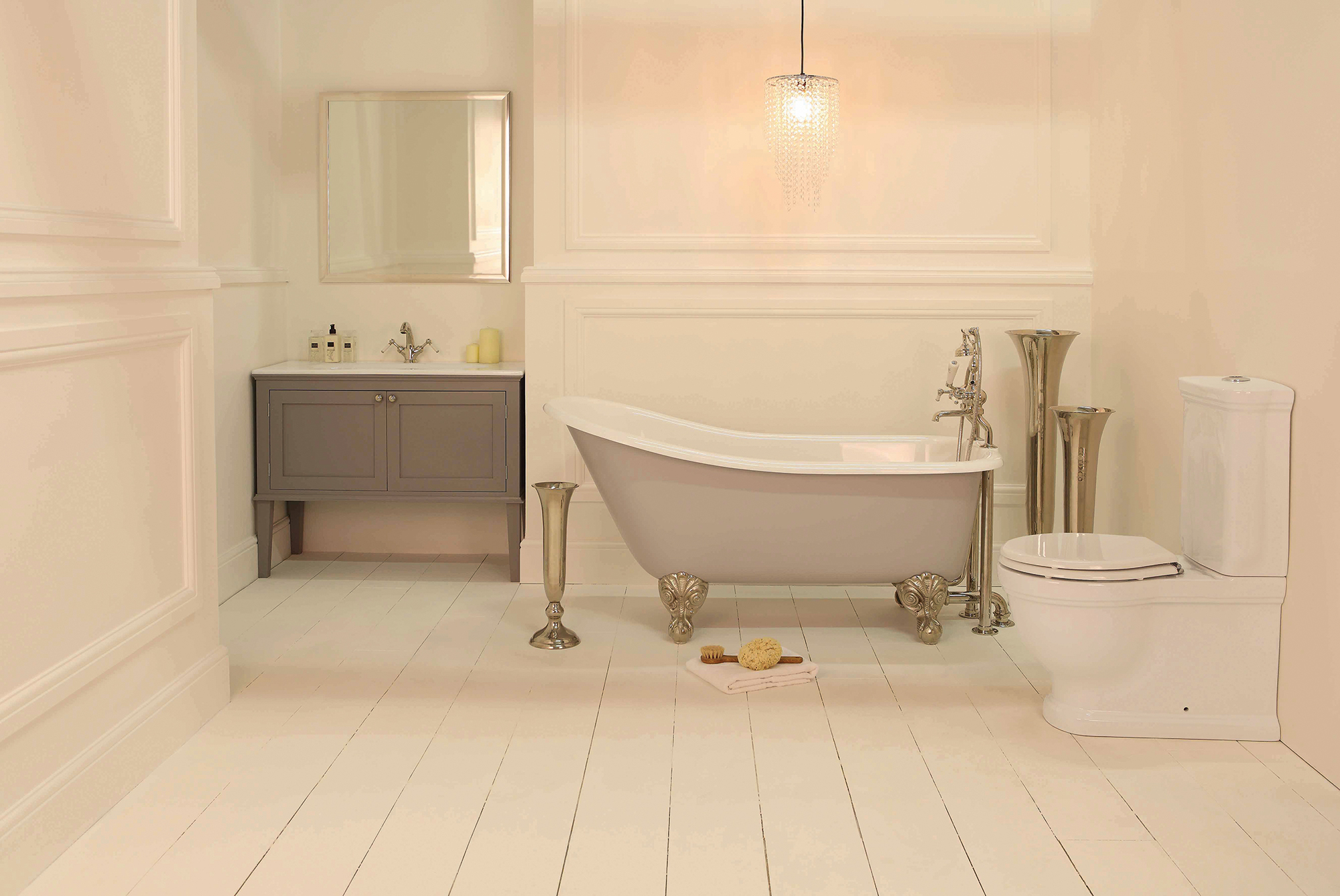
A bath tub that’s freestanding is the perfect addition to your home’s spa-like bathroom retreat. Priced from £1,655, Albion Bath Company’s Neptune Slipper design infuses the space with an opulent vibe
It is possible to use pumps or run boxed-in drains along the ceiling, and occasionally this is unavoidable. However, more often than not, they can be designed out.
There are several key limitations to bear in mind as you strategise your layout. The largest diameter drain is needed to connect the toilet, so smaller pipes from other appliances typically flow into that conduit, including shower trays raised above the floor level.
In situations where the shower basin must be at floor level – such as in a wetroom – one option is to have the drain buried into the flooring rather than having a separate shower tray.
It can simply be built into the concrete, or for timber floor structures you can thread it through the joists.
A waste pipe running at skirting level can be concealed with boxing, but cannot cross a door unless there is a step, which is inconvenient and a trip hazard.
Most people prefer the WC to be close to a wall on one side so it’s simple to hang a roll of paper within easy reach. A standard shower works best in a corner with at least two solid walls and a curtain or glass sheet on the other sides.
Washbasins usually need to have a mirror above them, so should not face a window. Also, bear in mind that any draughts could leave you feeling chilly whilst in the bath, so tubs are best placed away from fenestration.
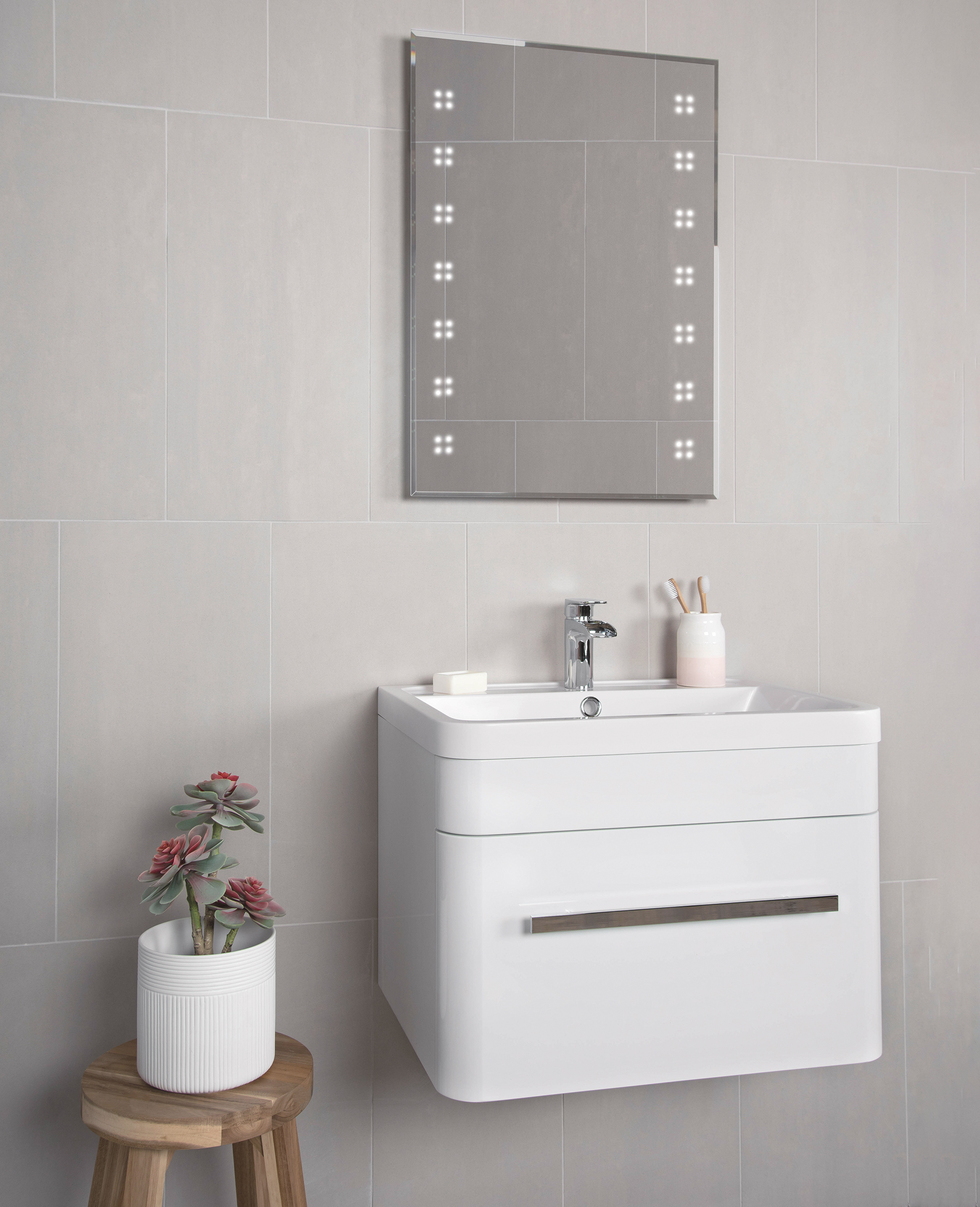
Bathroom Takeaway’s Homely white wall hung vanity and basin is priced at £219.97. Wall-mounted units work well in compact rooms; maximum flooring creates the impression ofa larger space
Once you’ve worked out the ideal locations for the appliances, remember to leave enough space around them for easy access.
Anyone who has stayed in a budget hotel will be able to confirm that it is possible to fit a shower, washbasin and WC into what initially seems to be an impossibly compact area. This is partly down to the fact that modern appliances are much smaller than before.
Read more: How to Plan a Bathroom Layout
If the door to the zone opens outwards or slides back into the wall, the room can be shrunk even further.
This space-saving approach is very successful for tight ensuite zones – however, the opposite strategy should be adopted if you’re keen to establish a bathroom with an opulent feel.
While the day-to-day purpose of the bathroom is to provide a user-friendly, functional space, this area of the home also offers the chance to create an aura of seclusion and tranquillity.
A capacious, clutter-free environment is crucial to set the right mood. Ambient temperature and humidity are also important factors to consider. The more control there is over these elements, the easier it is to ensure comfort for whoever enters.
Underfloor heating is undoubtedly an asset because it reduces draughts, creating a cosy warmth underfoot. While the electric version is relatively expensive to run compared to water-based piped systems, it comes into its own in a bathroom.
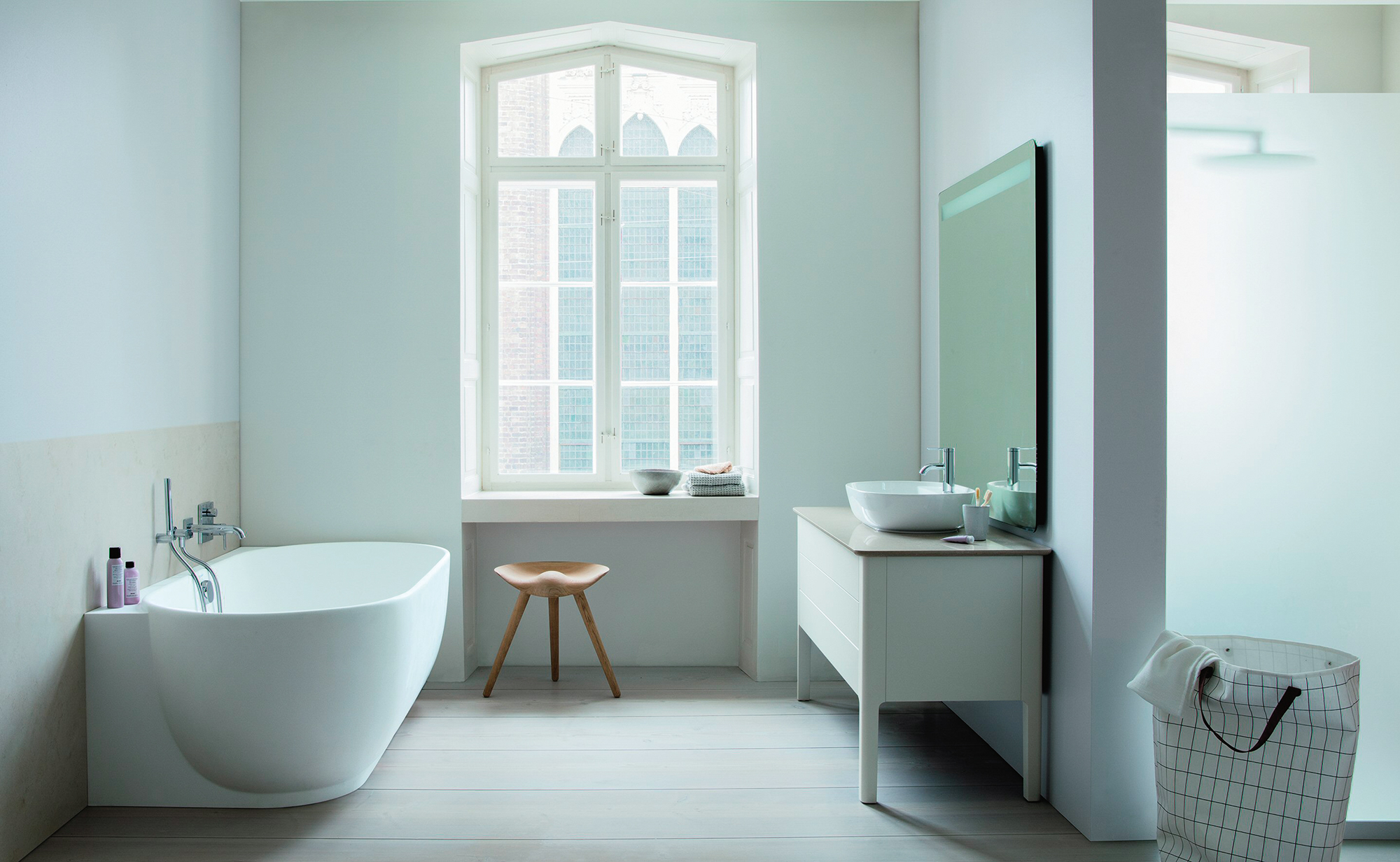
Designed by Cecilie Manz, Duravit’s Luv series exudes a timeless feel. The basin is made from DuraCeram, a material that can be moulded to create sleek edges just 5mm thick. This is available in three different sizes, with an optional glazed coating on the exterior
Because this type of dry setup can reach a warm temperature relatively quickly, it can be switched on for just a short period of time that you’re using the space and switched off easily when no longer needed.
Mechanical ventilation is essential to remove unwanted odours, steam and humid air, especially in winter when there’s a higher risk of condensation. A concealed unit that works in the background, quietly and continuously, will ensure that a serene state of mind is not shattered by a loud setup.
A heat exchanger can also be fitted to recover the energy from warm air as it’s extracted.
Ceramic tiles are an excellent choice for the walls, as they will happily endure constant soaking.
If your budget allows, it can be worth spending a bit more on them to add a touch of glamour to your bathroom.
Large tiles are currently en vogue – typically, they cost more to buy but interestingly less to install. Consider integrating small, bright mosaic tiles to add further aesthetic interest.
How your floor covering will feel beneath bare feet should also be considered. Ceramic tiles (not the wall versions) win here again, because wood floors are liable to move when wet – unless you opt for a more impervious timber species, such as bamboo or teak.
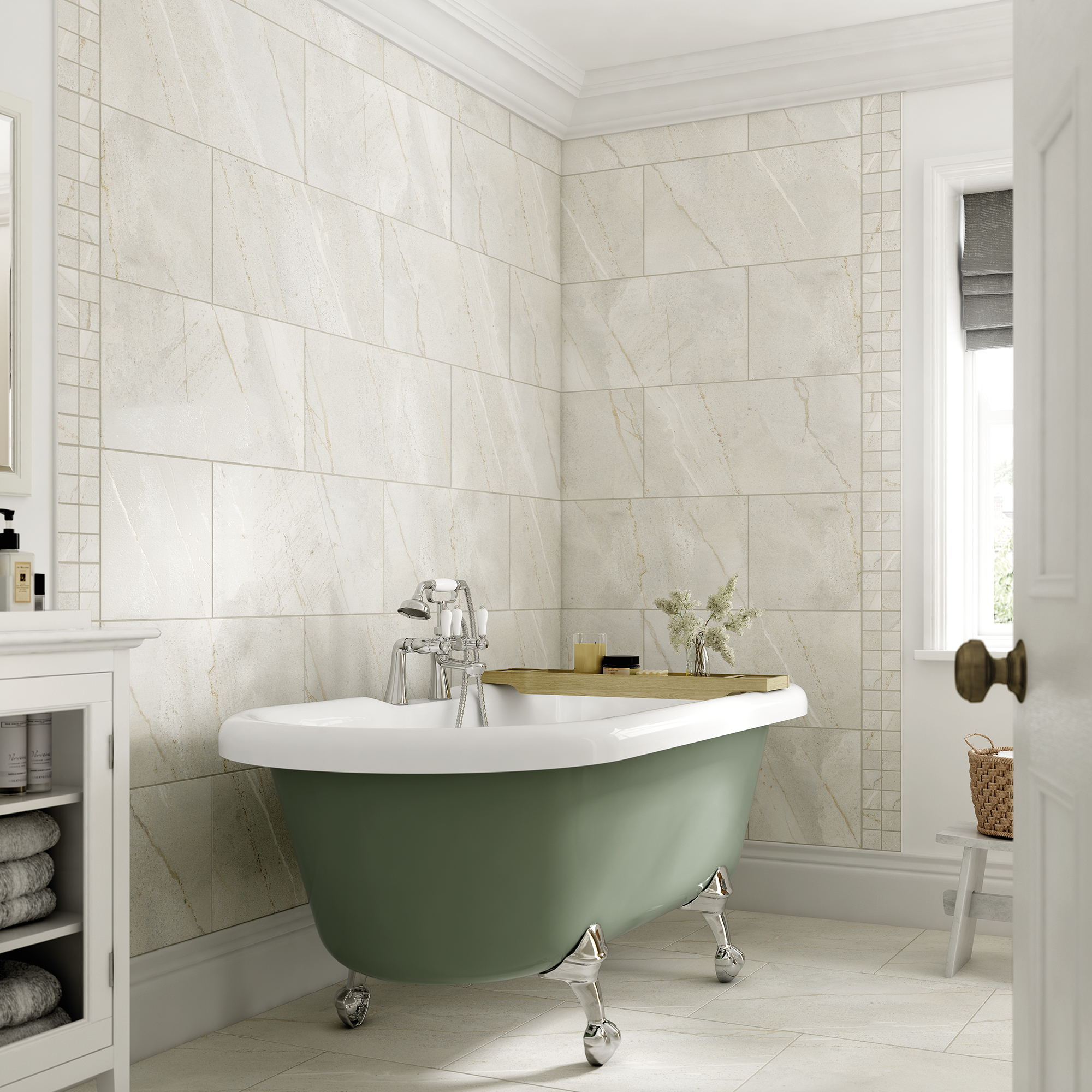
Durable and hygienic, a solid Staron counter top will infuse your bathroom with elegance. The covering is grout-free and therefore easy to clean. The material costs from £350 per m2. Right: Priced from £28.99 per m2, units in Gemini Tiles’ Palace collection are available in various sizes for use on walls and floors
Carpet is harder to keep clean and may not be practical somewhere with a high risk of water being splashed around. Vinyl is another option and comes in an array of colours and patterns.
Remember, however funky a floor looks, the most essential requirement in this zone is for it to be non-slip.
Read more: Choosing Bathroom Tiles
When it comes to specifying products, lighting is another area that will require some serious consideration. The bathroom moves through a variety of moods and functions throughout the day, so planning a layered illumination scheme that ticks all the boxes is essential.
From a practical point of view, light from a main fixture in the centre of the room or ceiling-mounted mini spots will provide the brightness you need for everyday grooming.
Task lighting or LED strips around the mirror will be useful for putting on makeup or shaving.
For a relaxing evening bath, you can establish a more mellow mood by integrating dimmer switches and reflected light, plus a warm glow from strategically placed candles.
