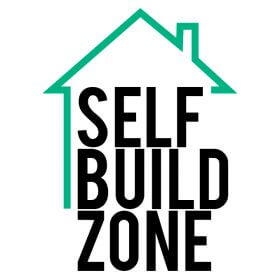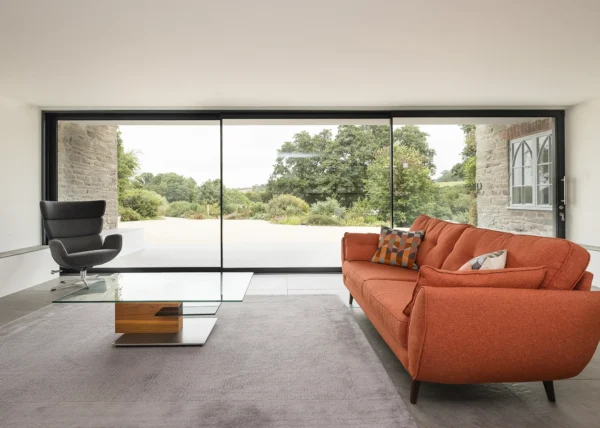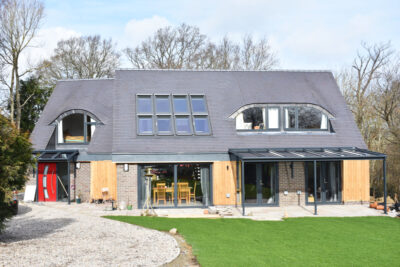What is a Plan Check?
Before you can start a self build or major renovation project, the design needs to be assessed by your building control body (BCB).
Known as the plan check, this process involves a full review of the scheme including the drawings, any structural calculations and the specification against the requirements of the Building Regulations, British and European Standards and other relevant legislation concerning the safety and performance of domestic properties.
How does a plan check work?
As part of the design process, you’ll employ the services of a fully insured and competent building professional to convert your planned home into structural drawings and paperwork that can be reviewed and understood by the BCB and any contractor you look to engage on your project.
This information (with a schedule of visits once works starts on site) is put together into a core technical package, providing evidence of how you propose to construct your new property for the building control application.
This documentation is what the BCB will review against the pertinent legislation.
While it may seem like an onerous process, one of the benefits is that any issues will be flagged up at this stage, at which point you can provide further information or clarification.
Problems caught now will always be much easier (and more cost-effective) to solve than those that emerge during the build – hence why the plan check should ideally be completed prior to any works commencing.
Assuming everything’s OK, a formal plan check letter is issued confirming that your design meets the requirements of the various regulations.
Everyone appreciates there will probably be some tweaks made on site, but if this does happen, it’s important to seek agreement from your BCB that the revised details are up to scratch.
Normally this can be addressed by site visits and further plan checks. Failure to do this means that there could be real risk of having to take down and replace elements of the build because there’s no evidence they comply.
Most structural warranty providers insist on their own plan check, but bear in mind that this will be limited in scope as they will normally take the view that a full plan check will be undertaken by your BCB.
However, the warranty provider will bring additional focus to other potential risk areas of the project.
Can’t I just submit a building notice?
This method of gaining approval from your BCB is designed to cover small works such as the replacement of old windows, bathroom refurbs, taking down an internal wall or creating new openings.
With this route, a formal plan check isn’t normally required, as most of the time there are no plans or detailed drawings to check!
Nevertheless, under a building notice there will still be various smaller assessments as the works progress – and information for plan checking purposes is therefore given to the BCB on an ad hoc basis.
It’s here where one of the disadvantages of this method appears, as you’ll need to provide this information well before each stage of the build.
If the project progresses and there are contraventions to be addressed, the BCB may require you to take down completed works and redo them, which could lead to considerable delay and extra cost.
Some people try to use the building notice route for full new build dwellings, but I would never recommend this – for various reasons.
One is that you won’t be commissioning the drawings and schedules you would need to secure reliable quotes from builders and tradespeople; nor for vital elements such as the design-stage Energy Performance Certificate (EPC).
Another major downside to using a building notice is that many approved inspectors will not provide a service for projects using this route – especially new builds – as there’s a higher perceived risk than on fully-designed and checked schemes.
Some warranty providers share these concerns and may demand higher premiums or increased technical audit fees.
Why is a plan check so important?
While you will of course need to pay to get the drawings and documents produced, ultimately a full plans building control application (including a plan check and site inspections) will pay dividends in terms of both time and cost.
Getting this completed prior to the start of works means that, on paper, your design can be reviewed in detail to check it’s compliant with the rules and regulations – and any issues resolved before you go on site.
This set of ratified design details and structural drawings will then give you and your builders or sub-contractors a clear idea of what is required.
So even if minor changes are then made during the works, the full plans route will still give you the best possible chance of enjoying a smooth-running project that’s delivered on time and on budget!
| Andy Butchers is a building surveyor with over 25 years’ experience in the construction industry. He is a Director of Build-Zone Survey Services.
You can read more expert advice from Andy by visiting Build It’s Self-Build Zone directory page. |
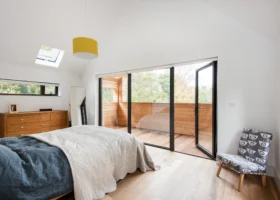































































































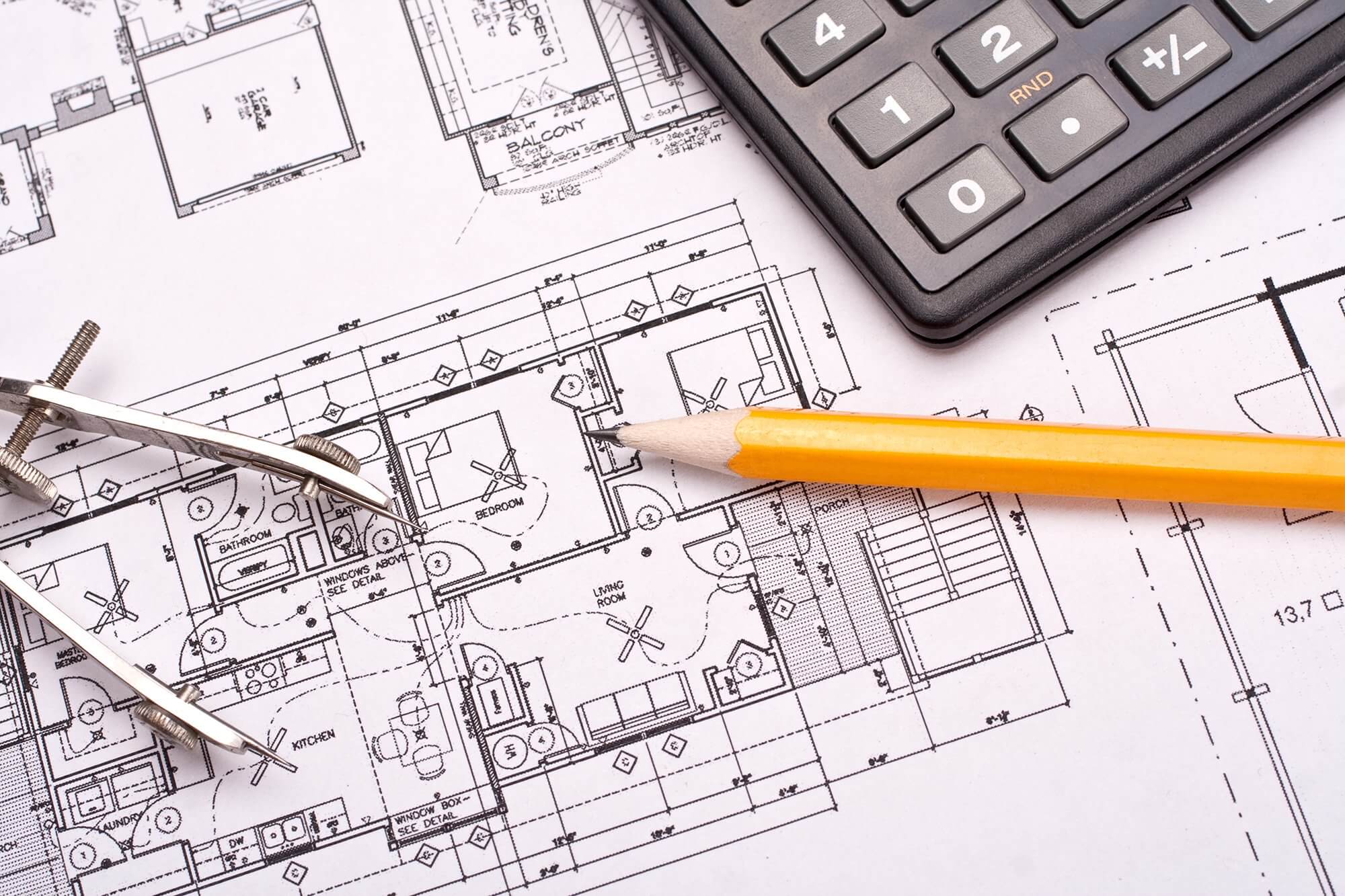
 Login/register to save Article for later
Login/register to save Article for later
