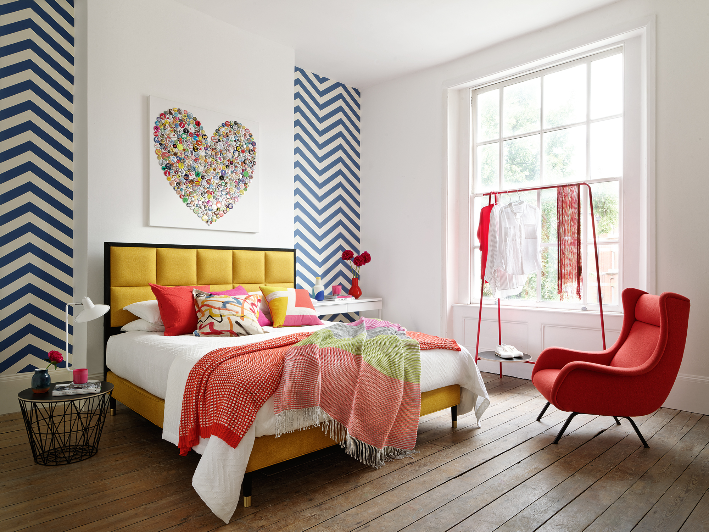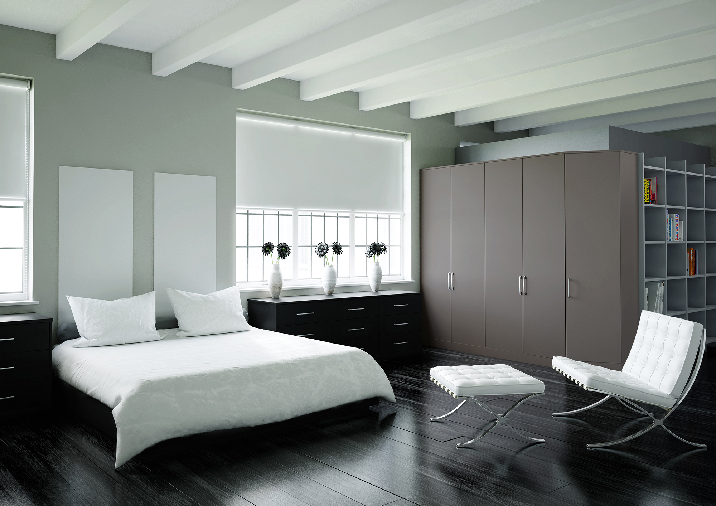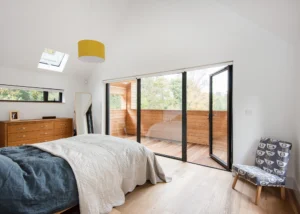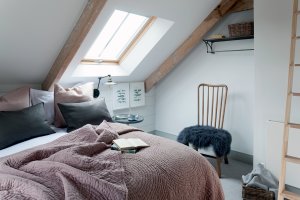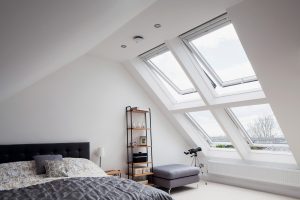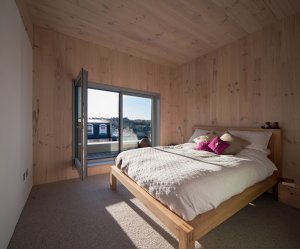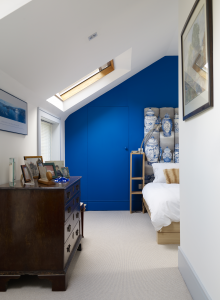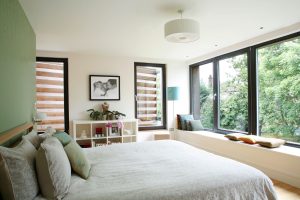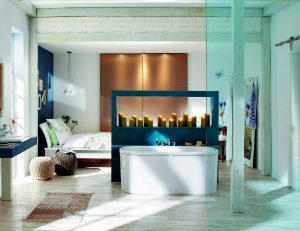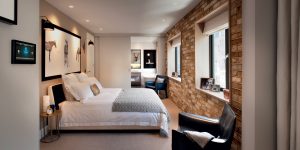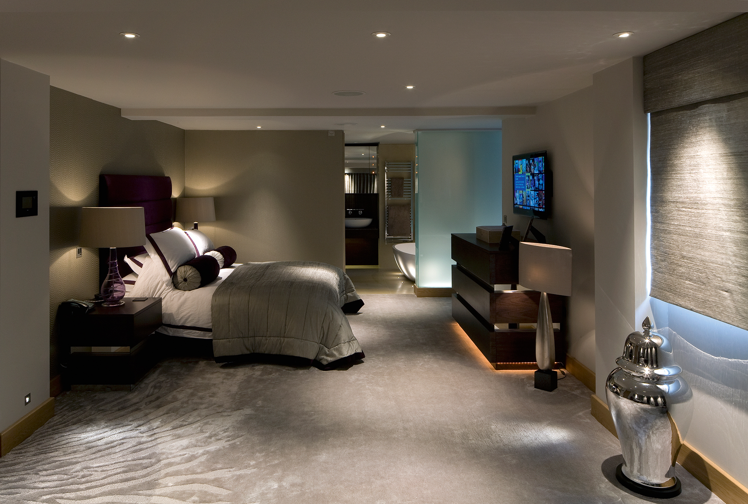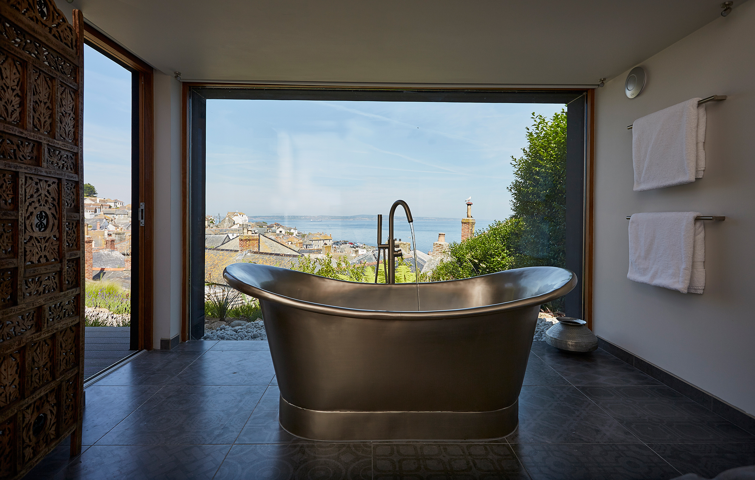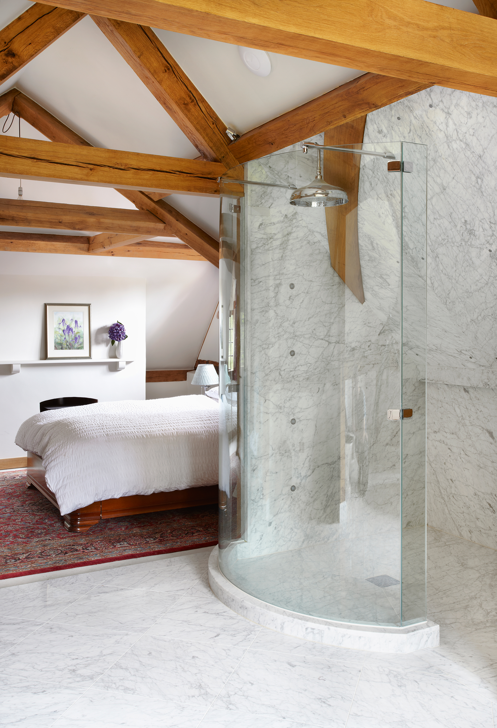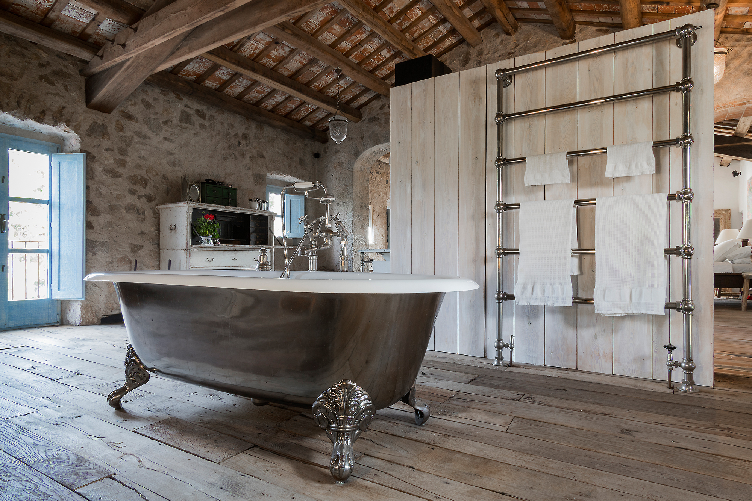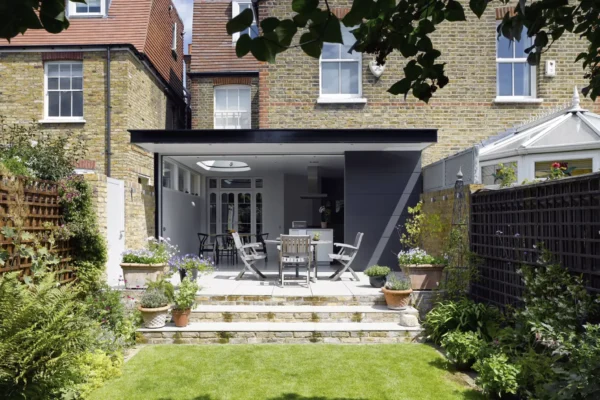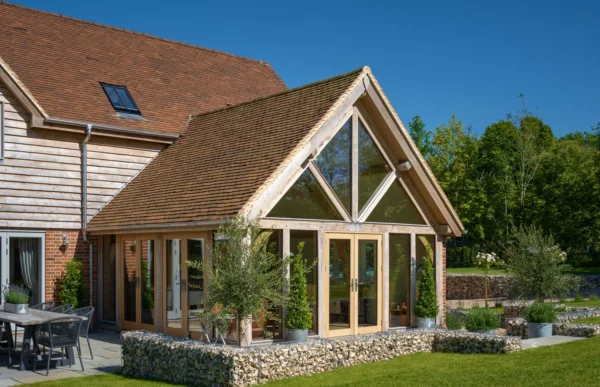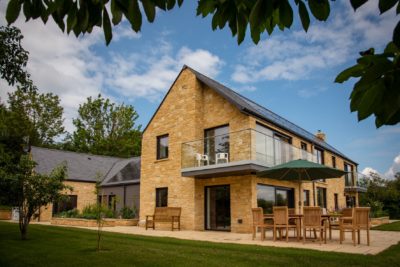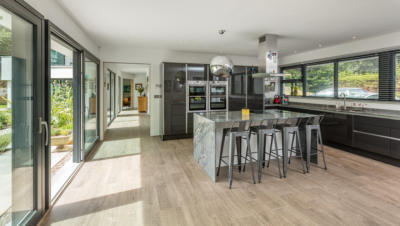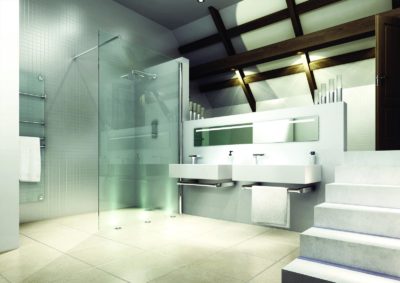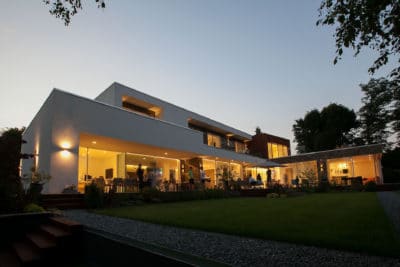Bedroom Design Ideas
For many years the bedroom was a space used to provide little more than it’s name indicates.
But as floor area is a valuable commodity in a modern house, it is now called upon to serve a multitude of uses.
In fact, the current trend in house design goes beyond providing just a large master bedroom, as ensuites and dressing areas create the flavour of a luxurious upmarket hotel.
Uses include reading, grooming, listening to the radio, watching TV, using a computer or just enjoying the view out of the window – all of which can influence the layout, contents and overall design of a master suite.
Explore our hand-picked selection of master bedrooms and ensuites that are packed with practicality as well as stunning design.
Add bold colours & patterns
Incorporate some colour to your master suite with a vibrant bed frame and headboard.
The Alexandra design from Hypnos is shown here in mustard fabric with black border.
A super king size bed like the one on the picture costs £3,191.
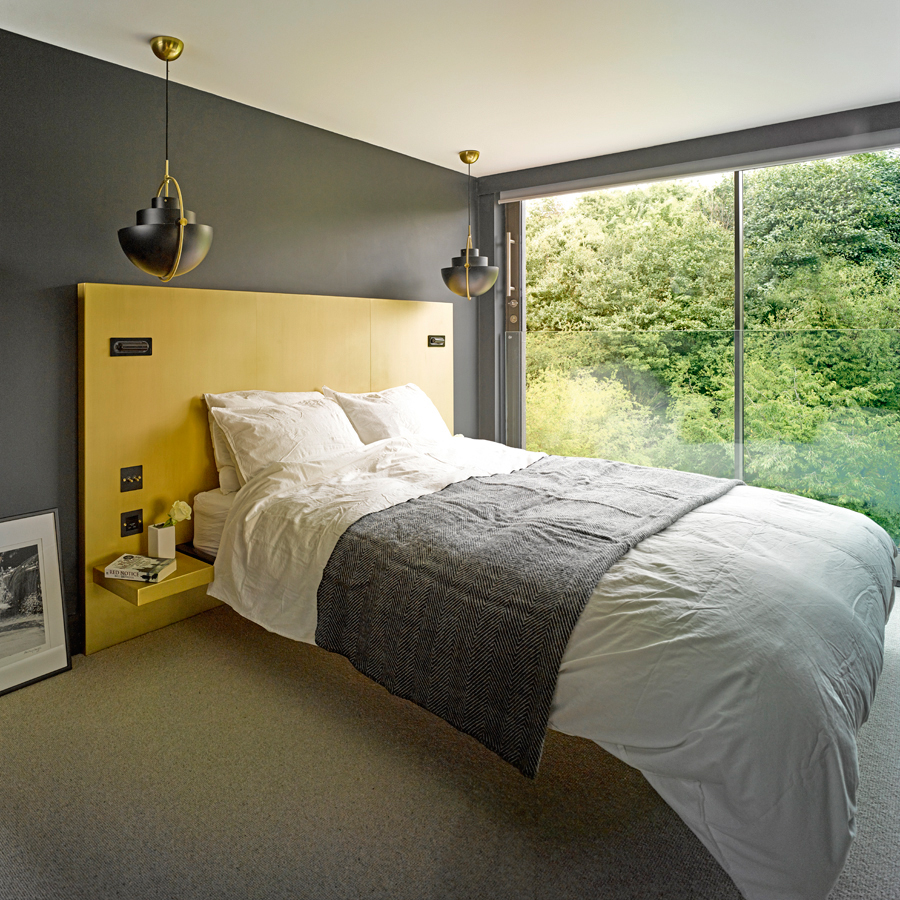
Photography: Siobhan Doran
The yellow headboard against the grey walls in this loft conversion by Mulroy Architects brings a splash of brightness to the master bedroom and matches the foliage outside.
Most people will choose to have the bed set against the edge of the room so that bedside lamps can be plugged into wall sockets.
In this example the designers chose to install pendants to avoid cluttering the bedside tables.
Maximise space with a mezzanine
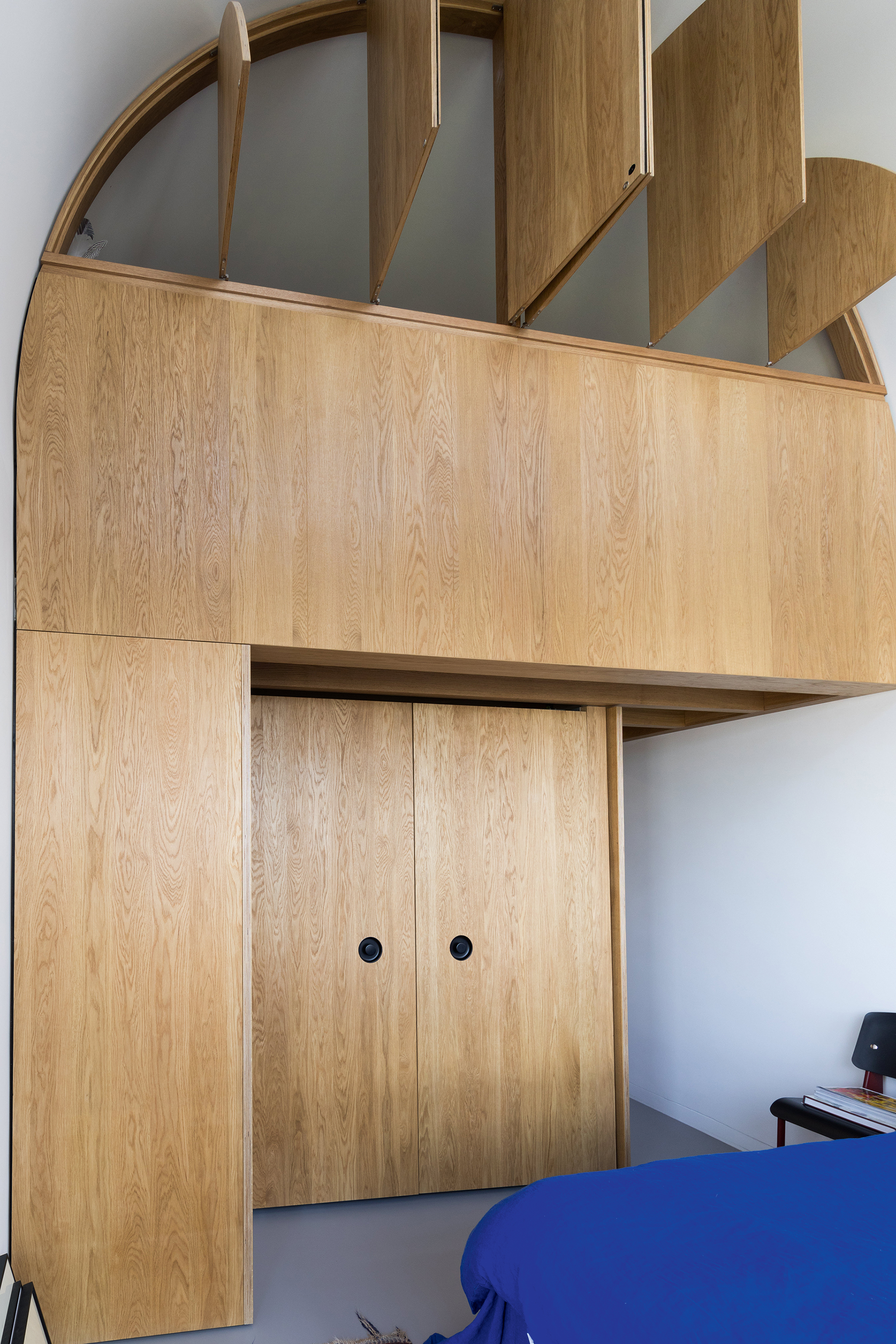
Photography: Anton Rodriguez
Francisco Sutherland Architects inserted this carefully crafted oak structure into a master bedroom in the iconic Barbican development.
The clever design has added a shower room and built-in wardrobes to the suite, as well as a mezzanine platform that provides an additional bedroom.
Opt for well thought-out storage
Storage is an essential component of any master bedroom and the finish you choose will impact on the final ambience, too.
The bedside units in the image above have been paired with full height wardrobes and an open storage system.
The Rococo paint range from Crown Imperial is available in seven shades and a non-reflective matt finish.
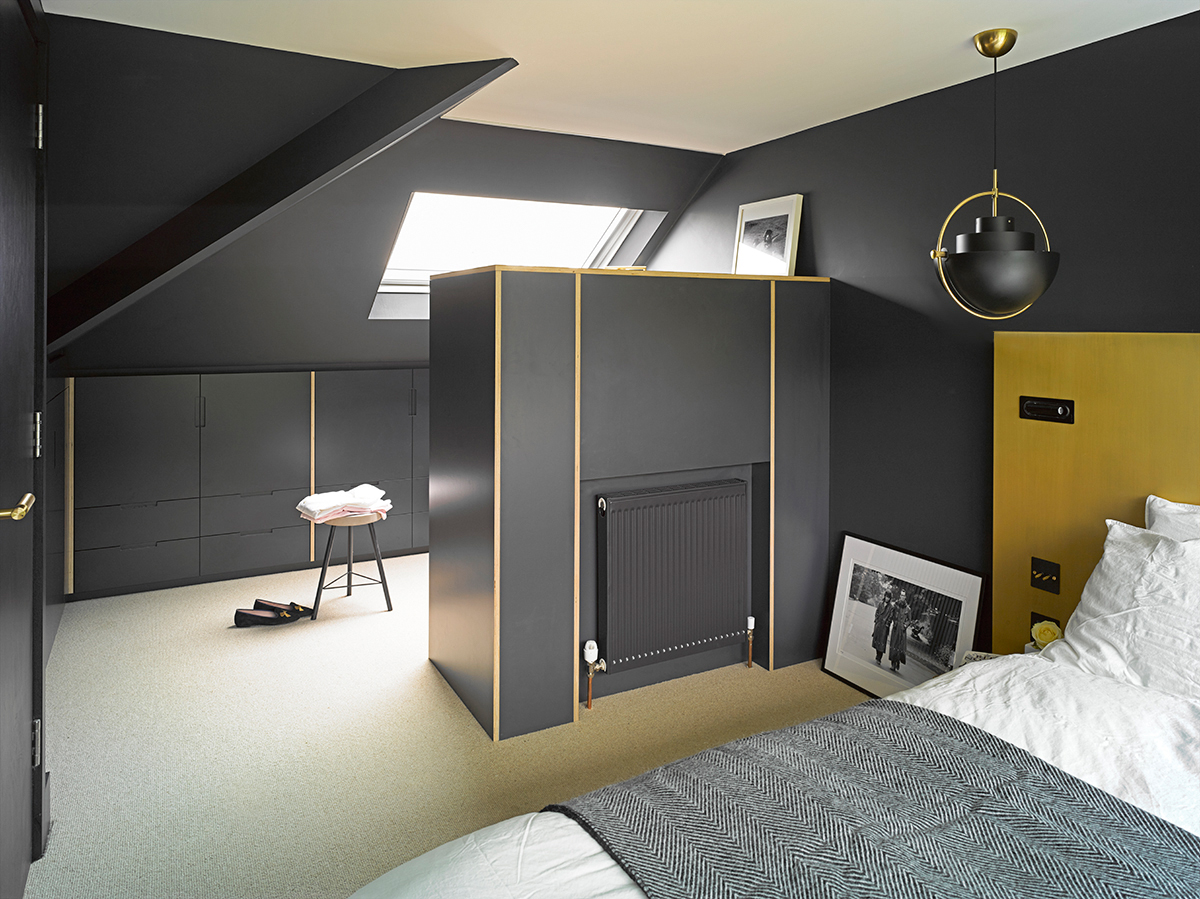
Photography: Siobhan Doran
This loft extension by Mulroy Architects has added a large bedroom, dressing room and bathroom to a family home in Essex.
The suite has an open-plan design, zoned using a low partition to keep the dressing area separate from the sleeping space.
Read more: Storage Design Ideas for your Home Interior
Add mood lighting
A well thought-out lighting design is essential for creating the right ambience in a master bedroom.
This setup by Brilliant Lighting features an array of illumination, including spotlights, strip lights and freestanding lamps.
Read more: Using a Lighting Designer for your Home
Try an open-plan ensuite
This freestanding tin-lined copper bath is open to the rest of the bedroom, helping to create a luxury boutique hotel feel.
The setup is ideal for luxuriating in while enjoying stunning views of the garden and coastline via a full-width picture window.
This home in Cornwall was chosen by our readers as the Best Self Build or Renovation Project at the Build It Awards 2018.
Incorporating the ensuite into an open-plan bedroom could be the best solution for a converted building where you want to keep structural details exposed, such as beams.
Shown above is the Nene shower from Drummonds, which costs £2,514.
Separating the bathing area with a partition is a great solution for conversion projects, as it keeps the structure on view.
The Spey case iron bath from Drummonds costs £3,570.
Want to know more about designing a master bedroom?Self building or tackling a major renovation can give you the opportunity to establish a chic, personal haven that truly complements your lifestyle. This begins at the early design stages when you decide where to situate your bedrooms, especially the master suite, on the house’s floorplan. One important factor to consider is the orientation of the bedroom. Your architect or designer can use computer software to track the sun’s path across the sky throughout the seasons. This will arm you with the knowledge you need to position the room so that the amount of sunlight flowing in matches your expectations. Read more: Guide to Bedroom Design |
Top image: The master bedroom in this new Northumberland home by Elliott Architects has its own balcony, which is accessed via glazed doors to maximise daylight in the room. [Potography: Jill Tate]
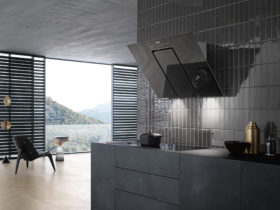
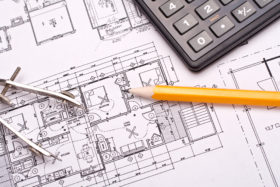






























































































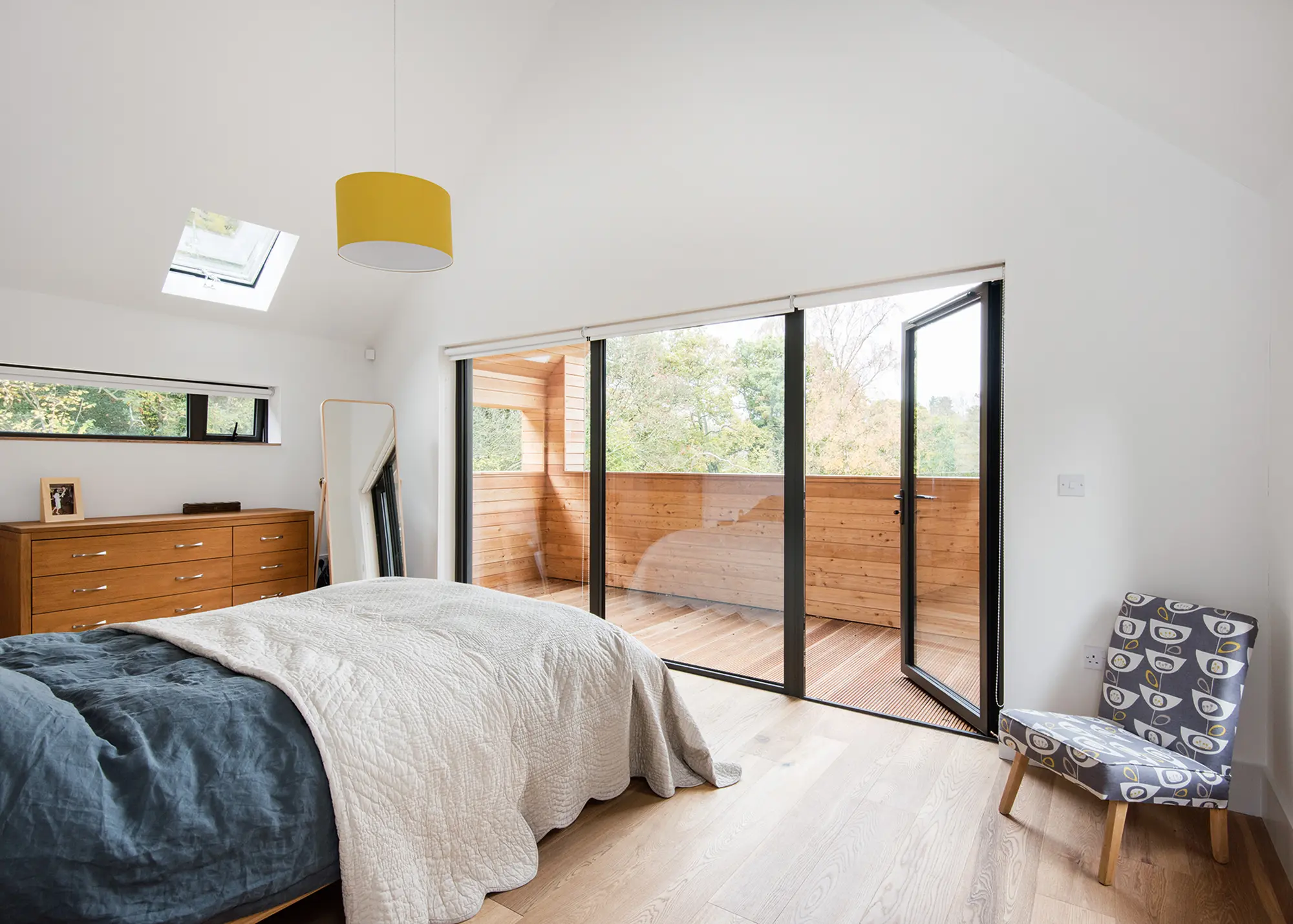
 Login/register to save Article for later
Login/register to save Article for later

