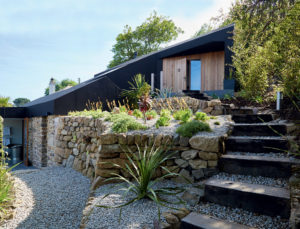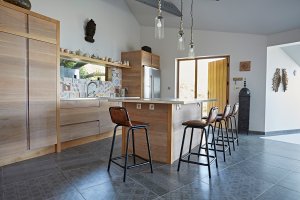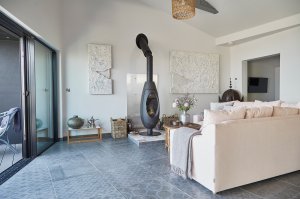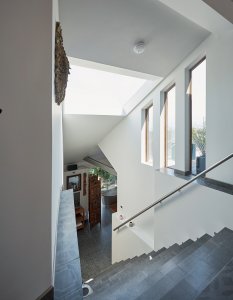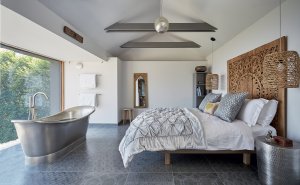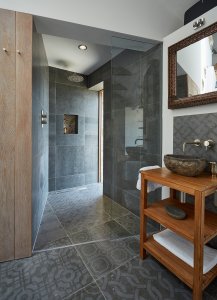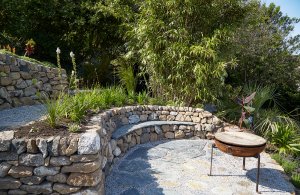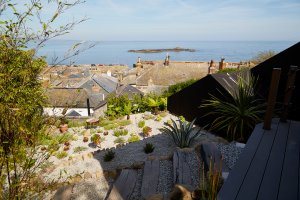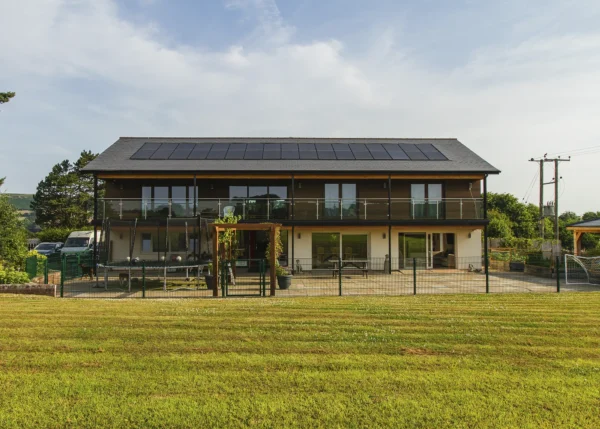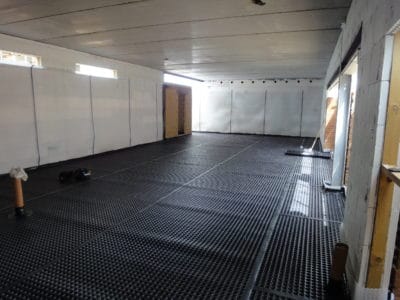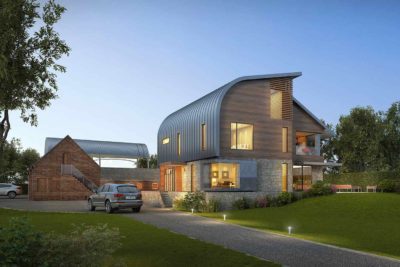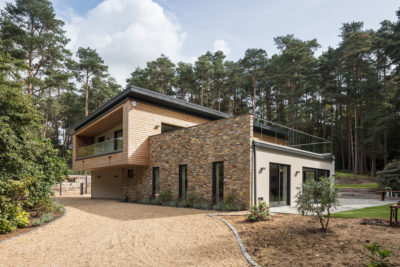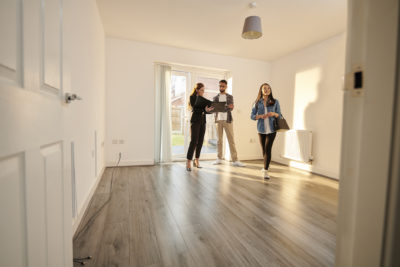Stunning Luxury Retreat by the Sea
A change of career was the catalyst for Jane and Mark Caterer’s relocation to the south west of England.
The London company they worked for, and were equity partners in, was sold in 2015, prompting them to leave their roles in financial services and seek a new life.
“Jane had lived in Newlyn, close to Penzance, about 15 years ago. It was really about coming back to Cornwall for her,” says Mark.
Armed with the money from the sale of the business, the couple decided to hunt for a house in Cornwall with the intention of renting it out as a holiday let. “We were looking at all sorts of properties – not necessarily a building plot,” says Mark. “But as soon as we saw this site for sale via an online auction we knew it was the one.”
- NamesMark & Jane Caterer
- LocationCornwall
- Type of projectSelf-build (plus renovation of granite studio)
- StyleContemporary
- Construction methodTimber frame
- Project routeSelf-managed
- Plot size500m2
- Land cost£252,000
- House size92m2
- Project cost£403,000
- Project cost per m2 £4,380
- Total cost £655,000
- Construction time62 weeks
- Current value£700,000
The property, which already had a 1960s brick-and-block house and granite studio on it, was in complete disarray but was set in an amazing location. It had spectacular views out to sea, plus it was only a short jaunt from the harbour and just a two-minute walk to the centre of Mousehole, a charming fishing village.
Design brief
Mark and Jane were keen to create a stylish, high-end vacation home capable of comfortably accommodating two people. Before the sale went through, the couple invited Studio West Architects and a main contractor – both of whom Mark had worked with on a previous house renovation – to visit the property to get their views.
The Caterers’ design brief was clear. “Firstly, it was important to us that the new building was discreet and would disappear into the landscape,” says Mark. “Due to its very central location perched just above Mousehole harbour, anything too outrageous wouldn’t have gained planning consent. Secondly, we wanted it to be as spacious as possible and benefit from lots of natural light.”
Studio West Architects came up with the idea to completely demolish and replace the 1960s building, but retain the granite studio. The site slopes steeply, so the plan was to create a new building at the top, linked to the studio via a stairwell. The upper storey would house the main living areas, while the lower floor was to play host to a master ensuite bedroom.
Planning approval
Mark was keen to clad the property in rubber, taking inspiration from Gelon Hanna House, a celebrated piece of contemporary architecture on Dungeness beach in Kent, designed by Simon Conder Associates.
“There isn’t another rubber house in the whole of the south west,” says Mark. “Access to the site is horrific – it’s basically a metre-wide path with no vehicle access and it’s extremely steep. We knew all materials would have to by carted onto the plot by hand, so covering the house in a lightweight rubber was cost effective as it would be easy to transport.”
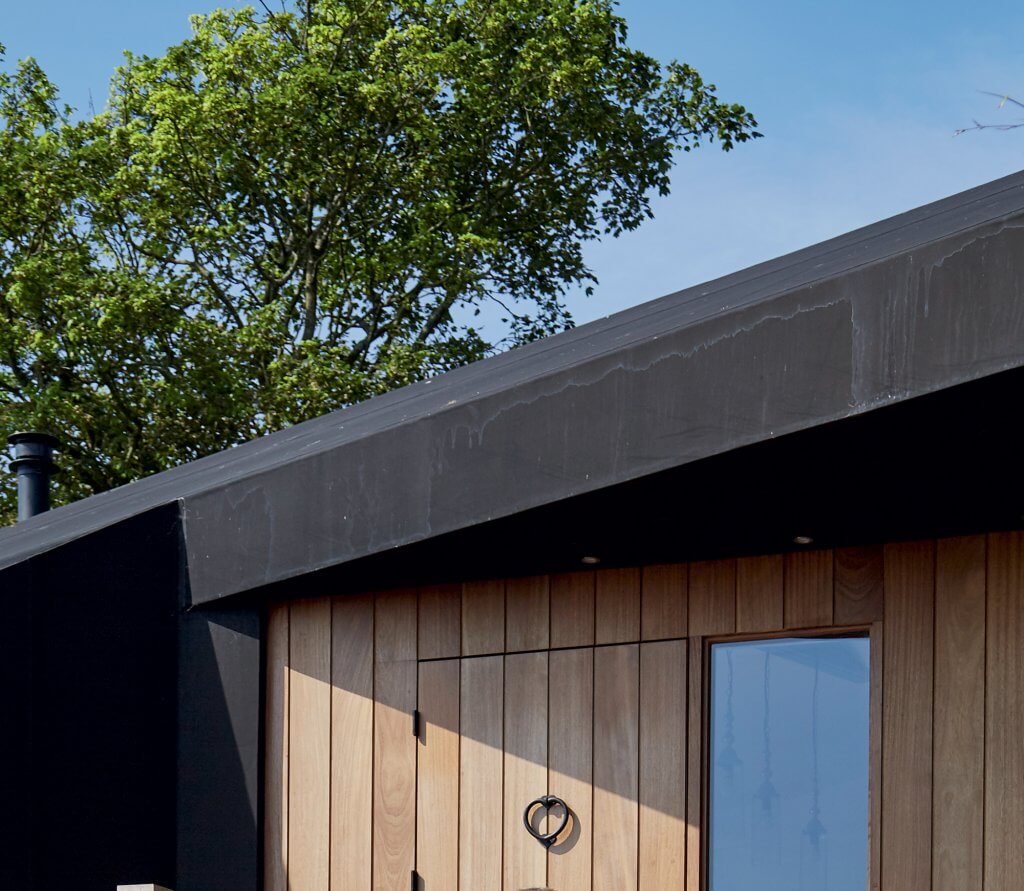
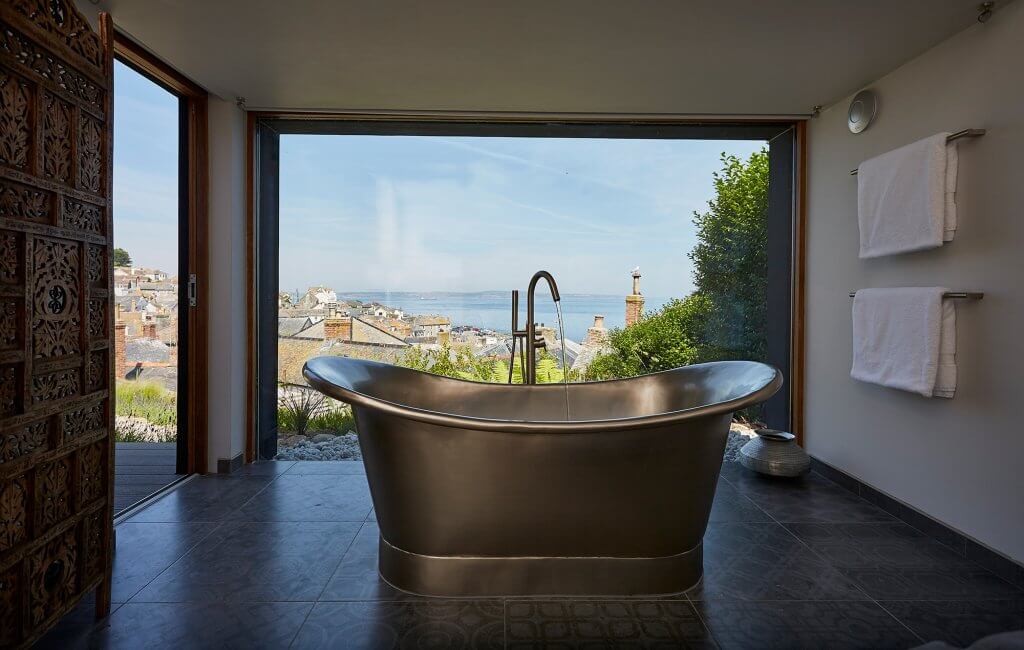
The couple’s cladding choice was also the perfect solution to meet their desire for a ‘stealth’ design. “As you drive into the village, there’s a house either side of the road and if you follow the line of the street, it takes your eyes up to our property,” says Mark. “I think any other material would have made the house more obvious; whereas we wanted it to disappear into the landscape.”
After making a lot of tweaks to get the final drawings ready for planning, Studio West Architects submitted them to the local council. Happily, the design won approval first time.
Access issues
Mark decided to take on a jack of all trades role; labouring, building and even project managing towards the end of the scheme. “I was on site every day for 15 months,” he says. Building work started in January 2016 with the demolition of the 1960s dwelling and clearing of the site.
At the end of February, the groundworks team began removing the top soil. “There was more of it than we expected – over 200 tonnes – and, because we couldn’t get any big machinery on site we had to dispose of everything using a wheelbarrow,” says Mark.
Once the plot had been stripped, the builders began laying the foundations. “We had to mix all the concrete on site as well,” says Mark. “It’s over 50m to the nearest road access, and straight up a hill, so there was no way we could pump it in.”
Mark and the builders had to carry about 11,500 bags of concrete, weighing 2.5kg each, on to the plot – as well as around 4,000 bricks.
Work nonetheless continued at a good pace, with the timber frame (cut on site) going up at the end of April, followed by a plywood fireboard exterior wraparound, ready for the Prelasti EPDM rubber cladding to be fitted.
Finance management
It was at this stage that the couple parted ways with their main contractor. “Costs were spiralling out of control, so I effectively took on full responsibility myself by setting up my own registered construction company to deliver the rest of the scheme,” says Mark.
He rehired all the trades who had been working on the project via this new company, including sub-contractor Joe Thomas (now of JT Construction). Mark also decided it would be a wise move to employ a local third-generation builder as a consultant, drawing on his expertise when any technical problems arose.
“There was a real money issue and this was the only way to put the build on course,” says Mark. “A lot of problems came to light when we parted ways; for instance, an incorrect underfloor heating system had been installed, which had to be ripped up and replaced.”
This set the team back by about six weeks, and meant there was even more waste to take off site by hand. Plus the couple had to suck up the additional cost of £6,000 for an alternative system.
“I think the mistake we made was putting too much faith in our initial main contractor at the start,” says Mark. “He had enough to deal with without having to manage the project as well. We should have insisted on a better structure around him.”
With the team back on track under Mark’s supervision, and the cladding now completed, the windows and doors were installed in September and the crew got to work fitting all the insulation.
Next on the to-do list was installing the stairwell rooflight. “It was difficult to source because most off-the-shelf products are raised slightly, by about 100mm, which would have ruined the external line of the property,” says Mark. “We had one custom-made to sit completely flush, which took a lot of time to manufacture.”
Once the house was fully weathertight and insulated, plasterboard was put up ready for the internal fit-out and decorating. This proved a painless experience, and by spring 2017 the project was complete.
Interior design
Although the couple overspent by about £100,000 (mainly because of the additional manual labour costs caused by the access issues) the finished results more than make up for the challenges.
The house, christened Fallen Angel, is nestled within the slope of the hill – and is only accessible on foot. The front door, which is located on the upper level of the property, leads to an open-plan kitchen, with a dining and living area beyond.
Slimline glazed sliding doors take you out to a decked outdoor zone that benefits from panoramic views over the harbour and out to sea. Back inside, there’s also room for a small TV snug and a utility room.
A 2.5m-wide staircase leads to the lower part of the building, which contains the open-plan master bedroom with ensuite shower. A small extension has been added at the front of what used to be the granite studio, to make space for a freestanding tin-lined copper bath – ideal for luxuriating in while enjoying stunning views of the garden and coastline via a full-width picture window.
While the decor is largely neutral, touches of colour have been added to give the modern spaces an inviting, tactile feel. One example is the warm oak kitchen, which has been sandblasted and tinged with silver. In addition, patterned Spanish floor tiles, muted soft furnishings and original art are displayed throughout.
Outside, a lot of care has been taken with the landscaping, with traditional dry stone walls, sub-tropical planting and a bespoke commissioned sculpture. “We found a local landscaper with a very hands-on, artistic approach,” says Mark. “The design principle was that no granite was going off site and we weren’t bringing any more on site. It’s a big garden and it took on a shape and life of its own.”
Pros and cons
Asked if there was anything the couple would have done differently, Mark jokes: “Not done it at all!” He elaborates: “Our main concern at the beginning was to get the building work underway, but we should have put a better contract in place and found a more experienced lead builder. Saying that, I’m not sure anyone else would have touched it with a bargepole. Even getting trades such as plasterers on site was difficult. Most people were put off by the lack of access.”
The couple feel they should have put more thought into the planning stages, too. “When we walked onto the plot, we were taken with the beautiful garden and incredible views, and we didn’t really think about the practicalities of the building work,” says Mark.
“Although going in blind meant that the project actually got done, I don’t think anyone would have taken it on so willingly if they’d had advanced warning of how difficult it was going to be.”
Regardless of the setbacks they experienced, the couple are really pleased with the finished outcome. “Our first few guests have all been bowled over by the property, often commenting on the numerous wow-factor elements of Fallen Angel, which is exactly the experience we were aiming to create,” says Mark. “It’s helped dim the memories of some very long and painful days and makes it all worthwhile.”
|
This home was nominated for the Best Self Build or Renovation Project 2018. Find out who won the 2018 awards: |
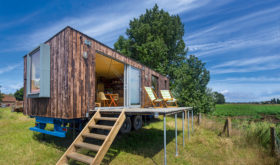
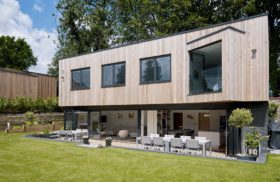


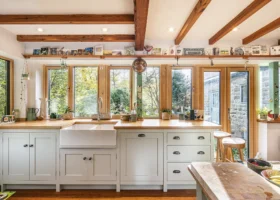




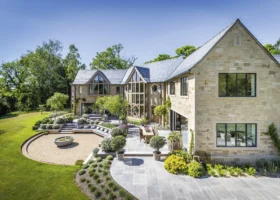










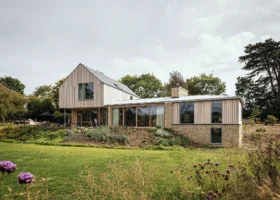

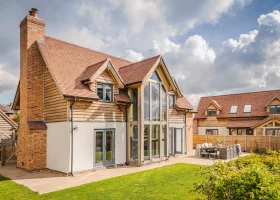


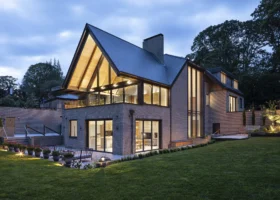













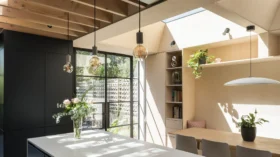

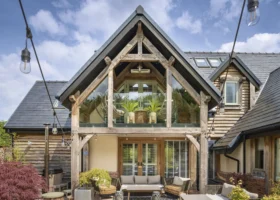
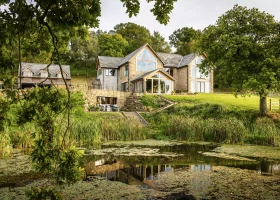
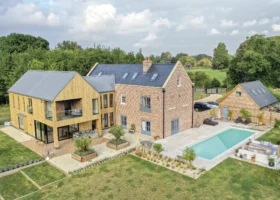

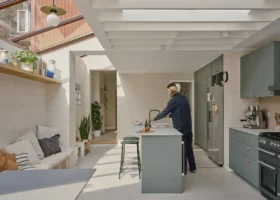
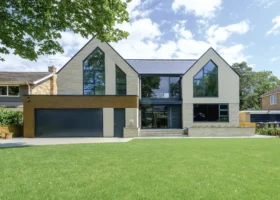
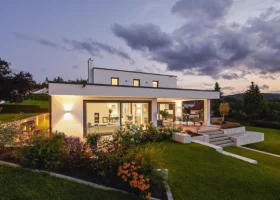





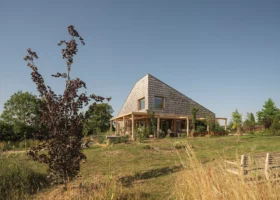




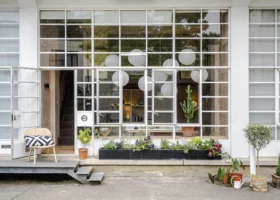
























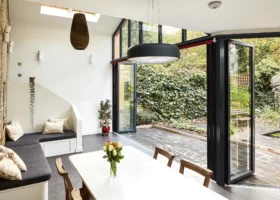














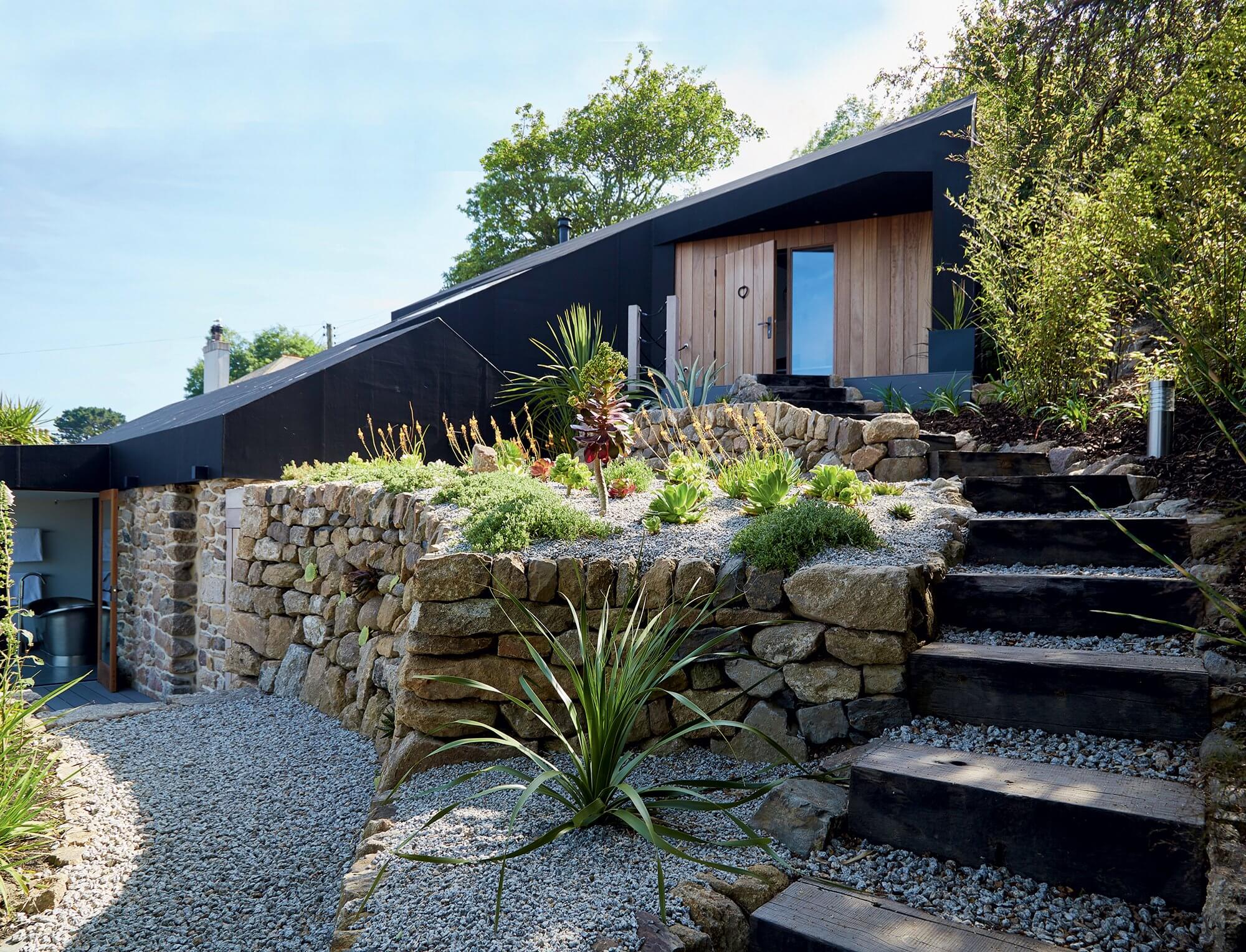
 Login/register to save Article for later
Login/register to save Article for later

